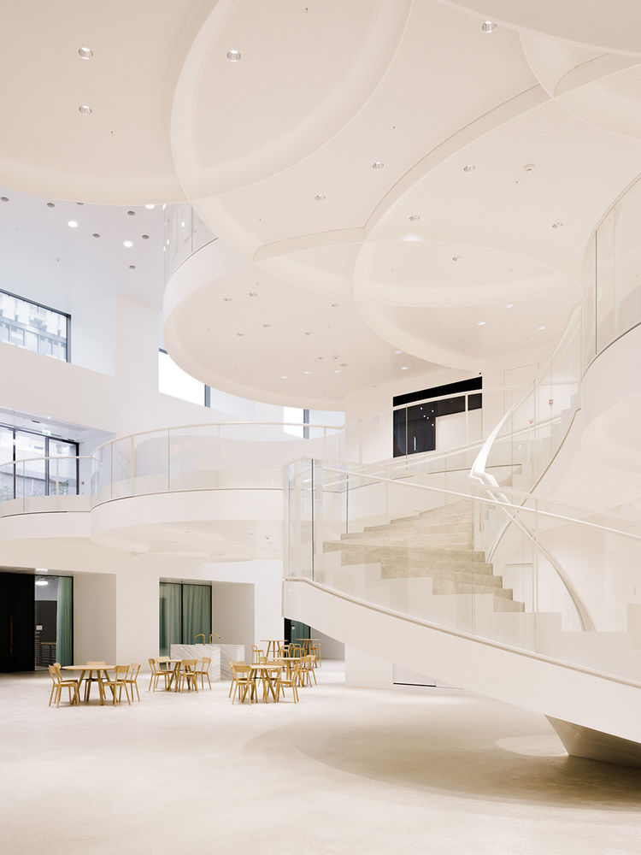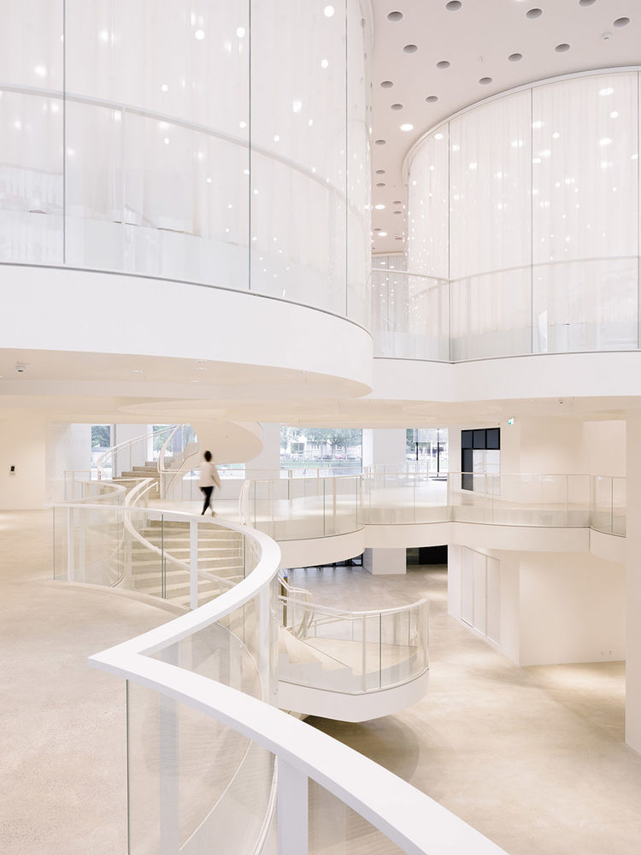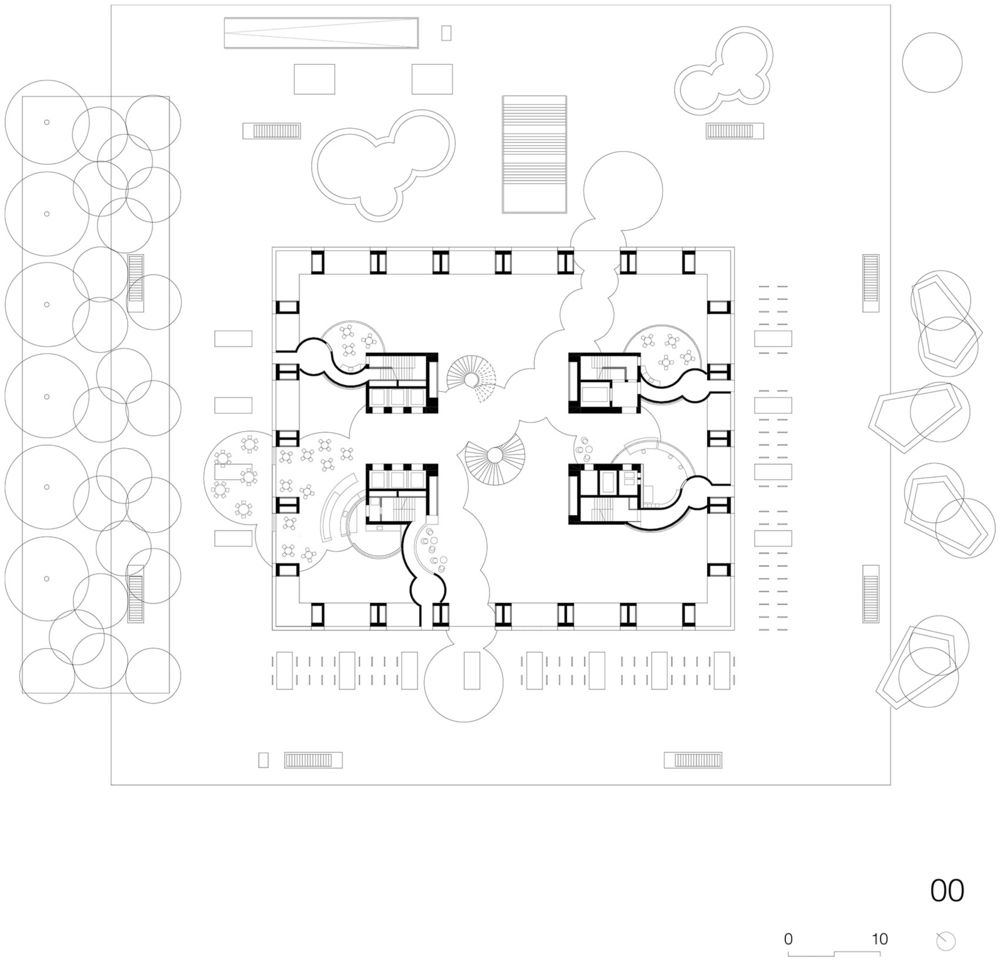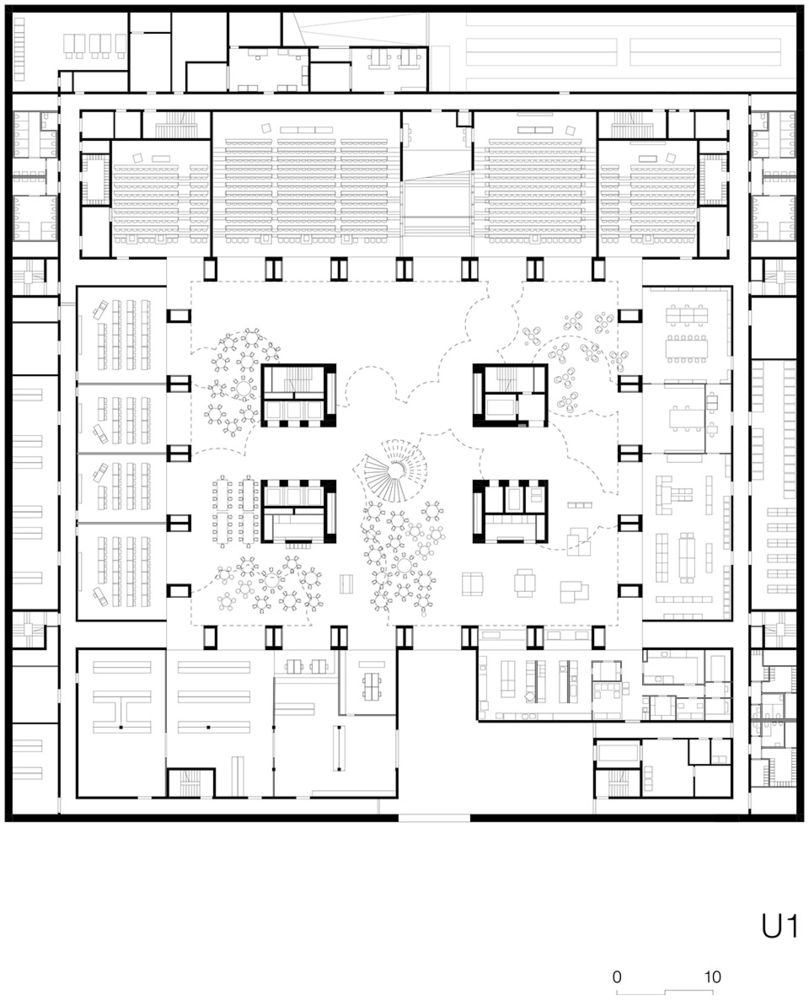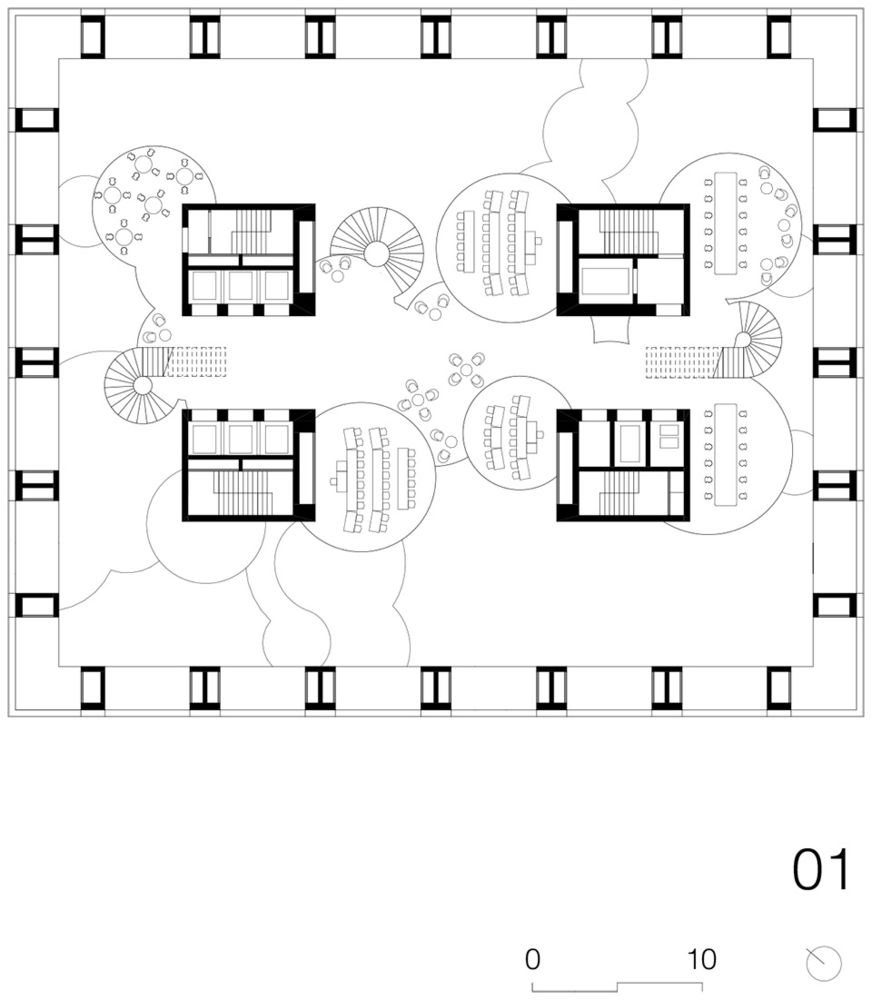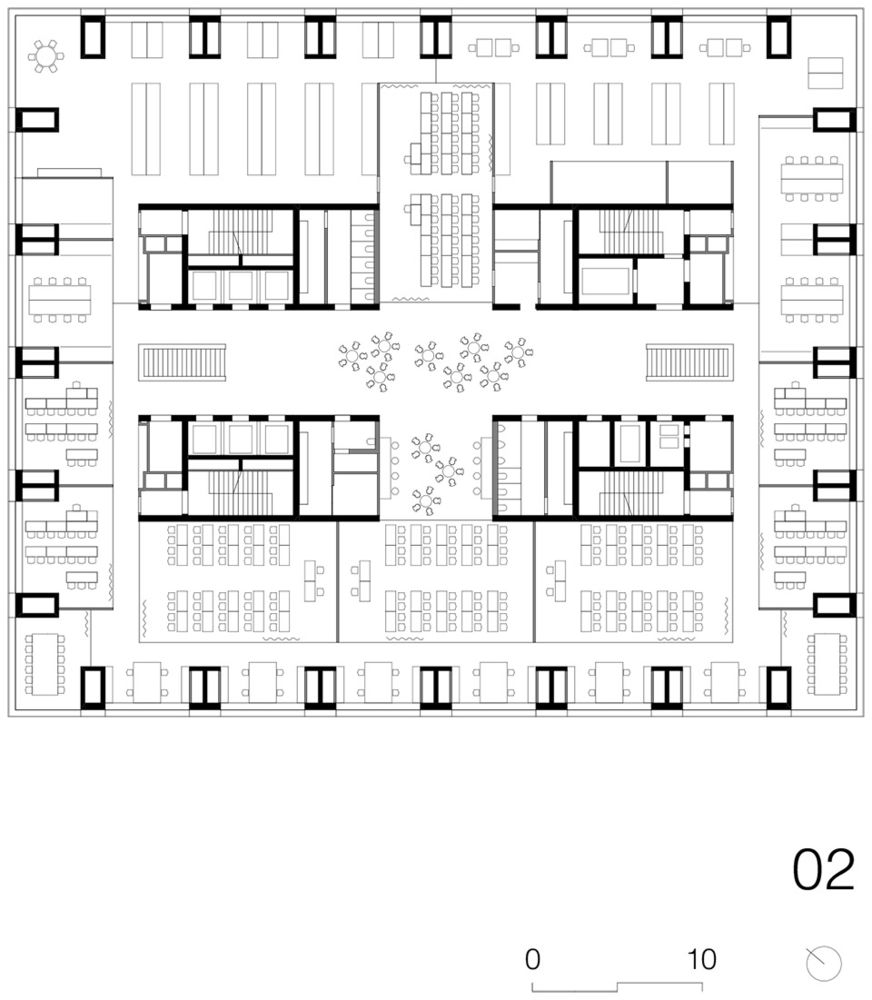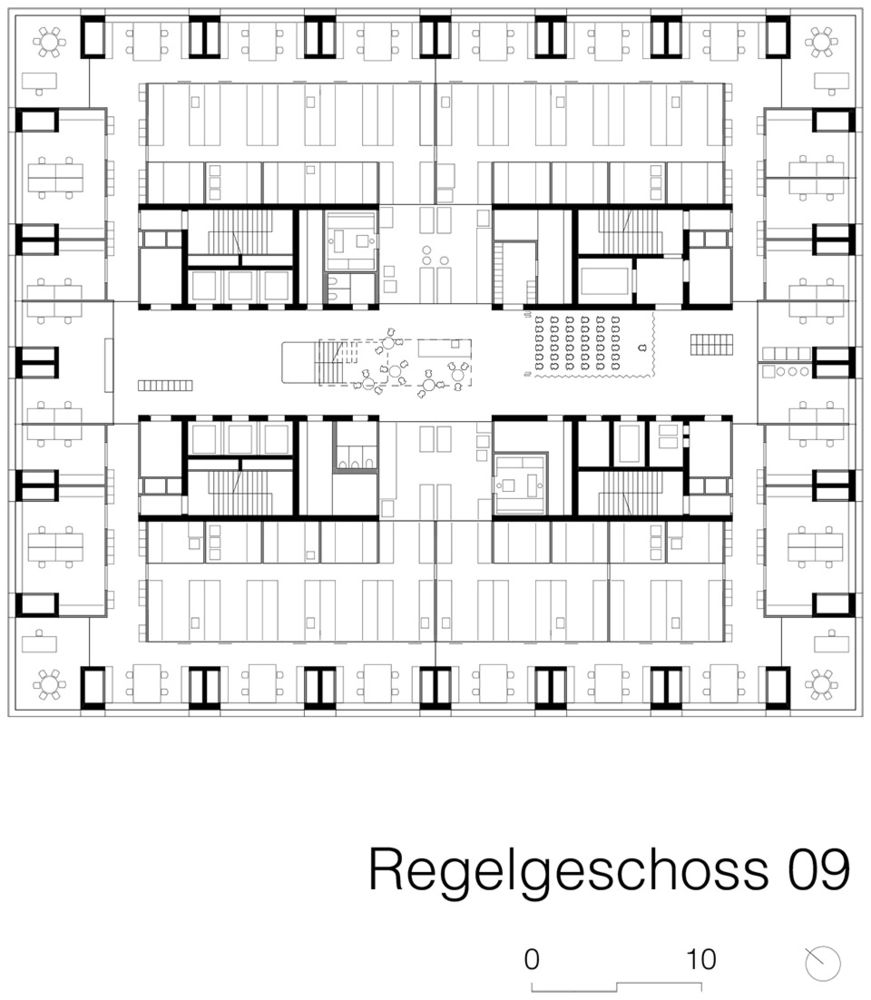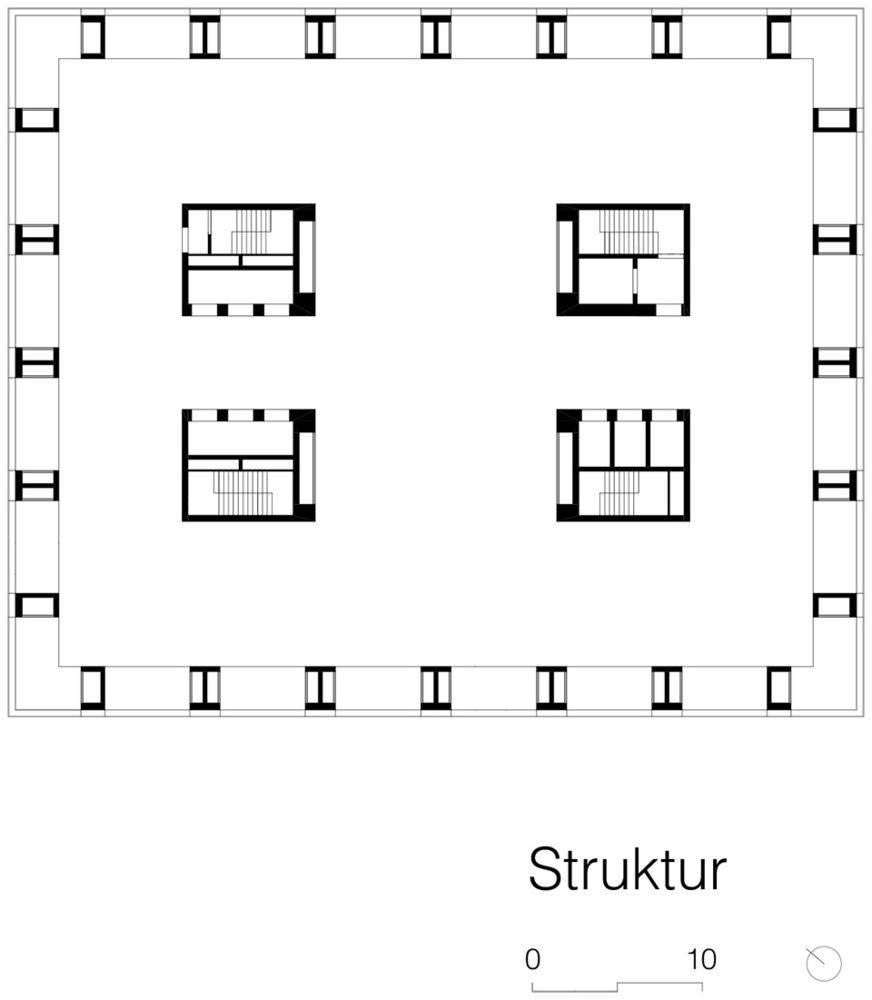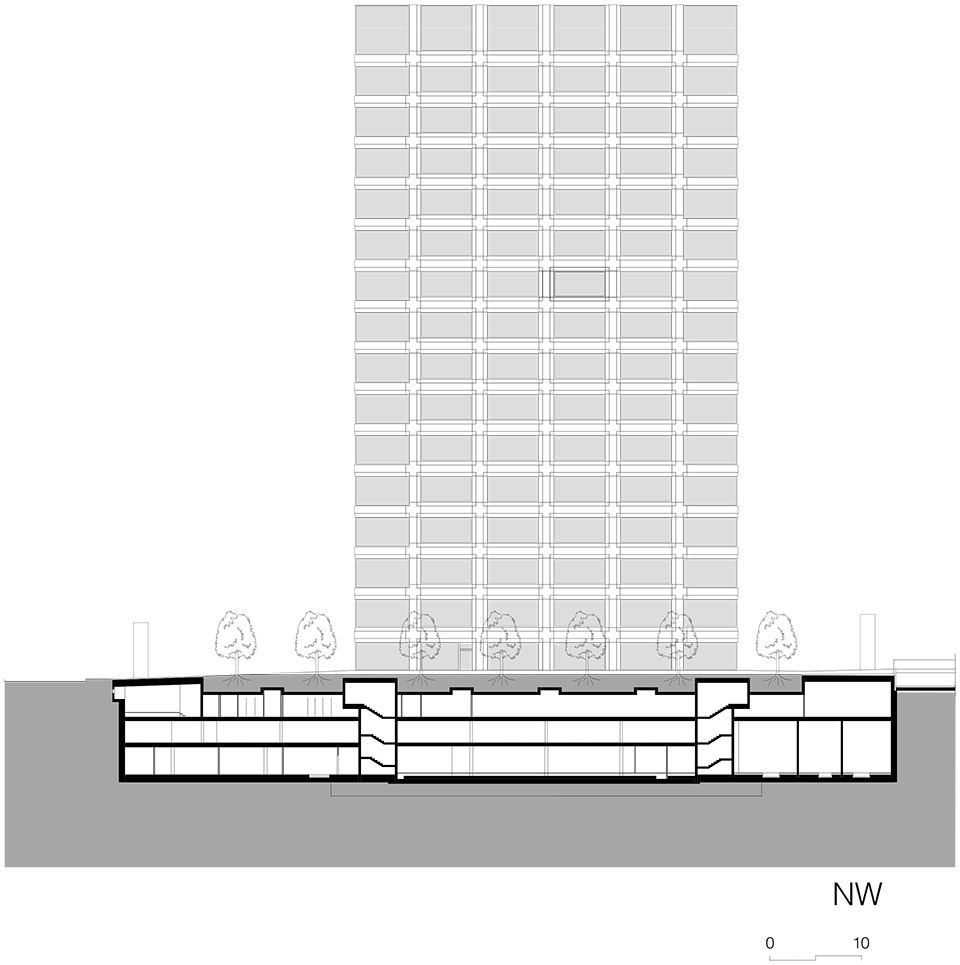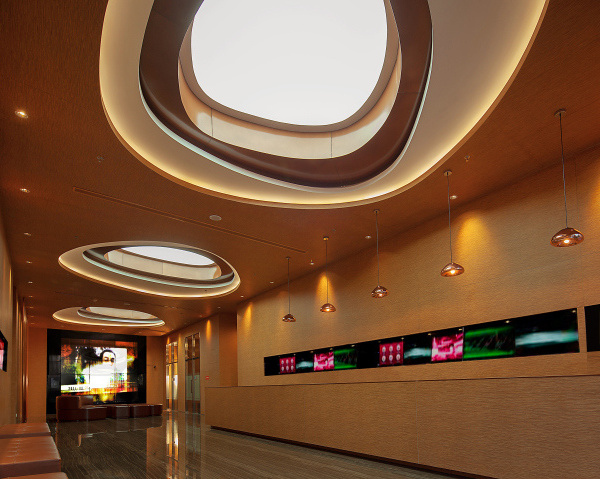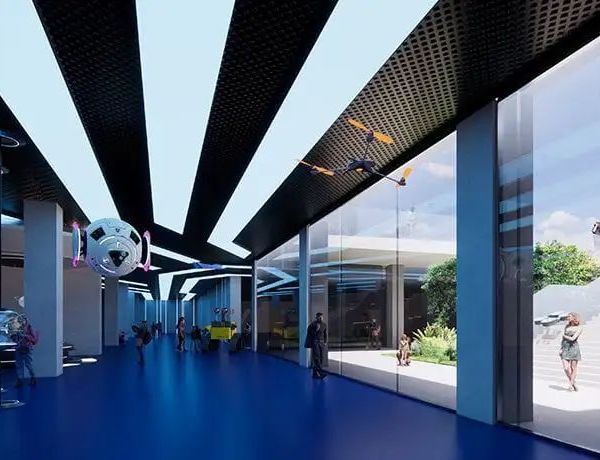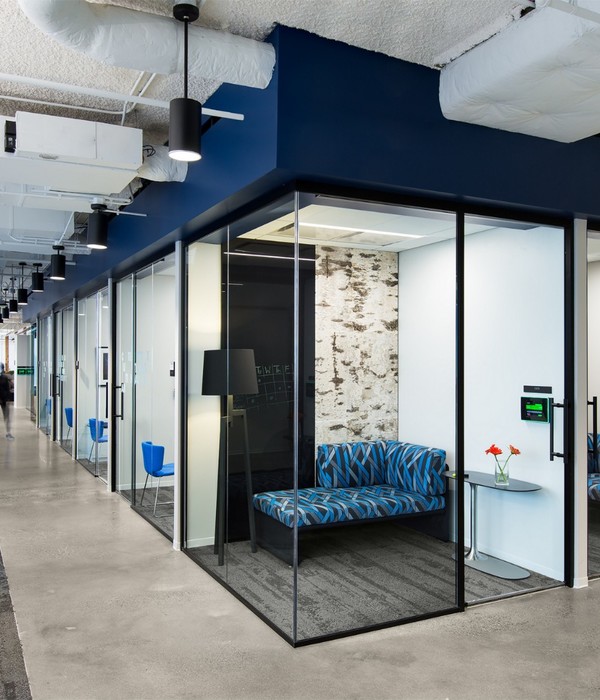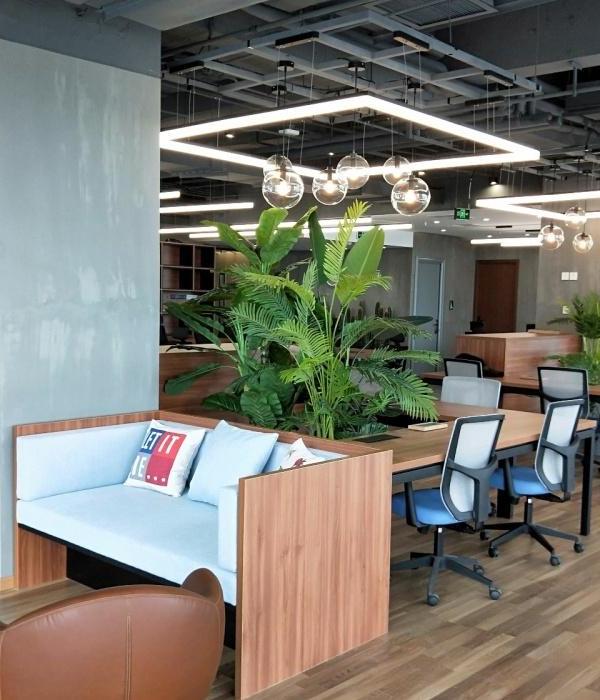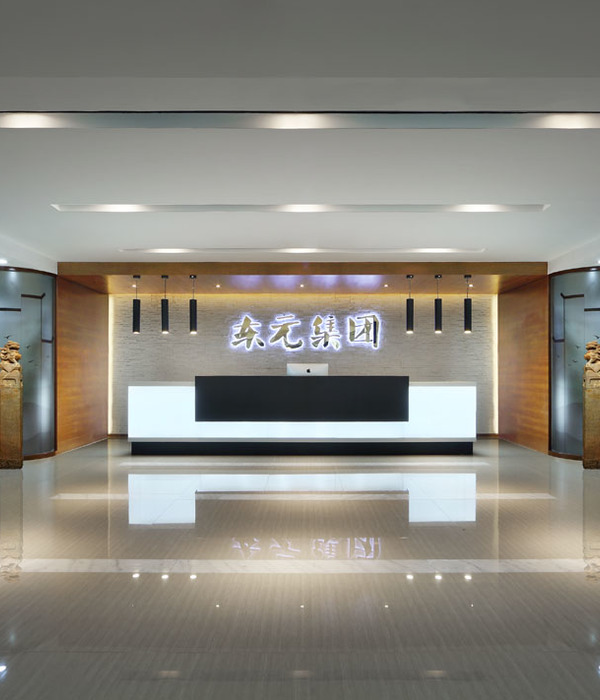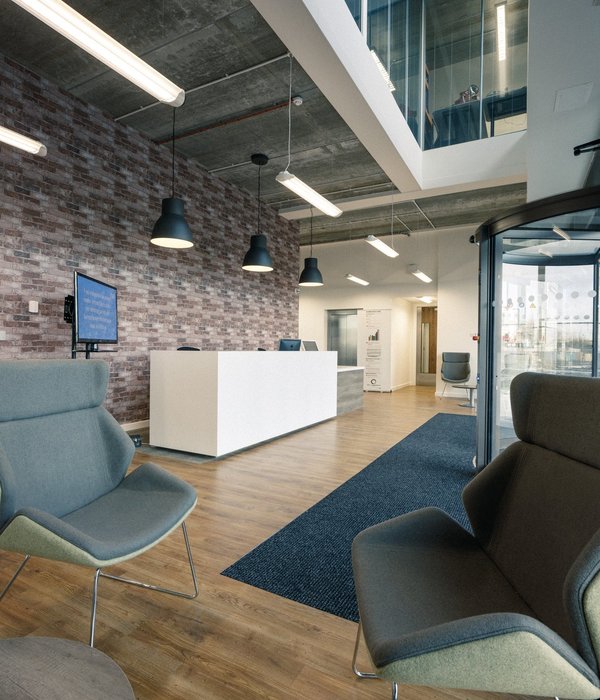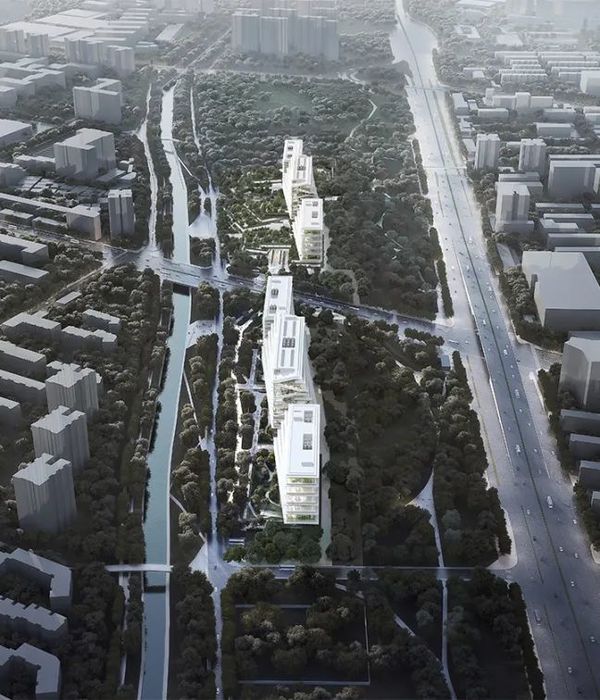巴塞尔大学生物中心 | 尖端科研与现代建筑的完美融合
巴塞尔大学生物中心是世界领先的分子生物学和生物制药研究教学机构。该校的新研究中心于2021年9月21日开放,并被誉为“世界上最现代的研究中心,是技术与视觉的杰作。“
The University of Basel’s Biozentrum is one of the world’s leading institutes for basic molecular and biomedical research and teaching. Its new research building opened on September 21, 2021, and has been praised as “the most modern research building in the world, technically and visually a masterpiece.”
▼项目概览,overall view © Ilg Santer
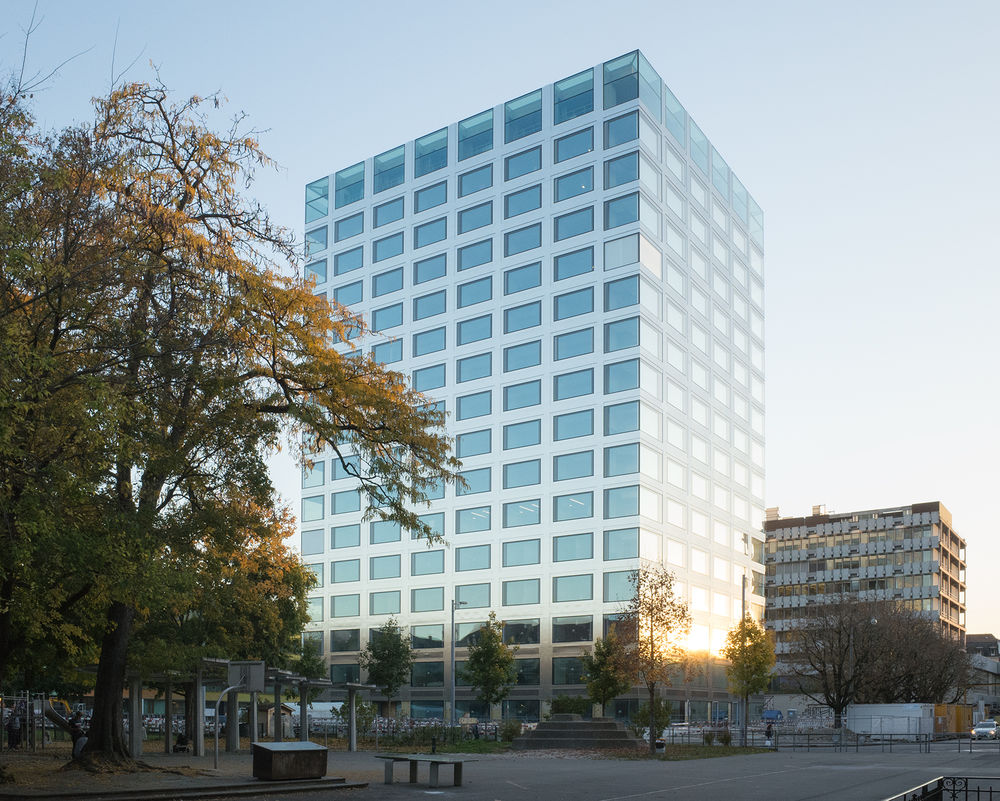
比邻莱茵河,72米高的生物学中心有19层楼(地上16层,地下3层)。建筑地下面积远大于地上,占到总建筑面积的40%。达23440平方米的建筑面积包括服务于400名研究者和900名学生的研究设施,报告厅,教研室,特殊设备。苏黎世伊格桑特建筑事务所将建筑将空间的公共性与尖端科技需求有机结合,并且成为新校区首个集所有设施于一身科研建筑(即不必奔走于多个校区)。
Located near the Rhine River, the Biozentrum’s 72-meter-high tower comprises 19 floors – 16 above ground and 3 below. The underground floors with a far larger floor area make up 40 percent of the entire volume. A floor area of 23,440 sqm houses research facilities, lecture halls, seminar rooms, and scientific equipment for 400 researchers and 900 students. The building brings together urban public space and cutting-edge research and has been created by Zurich-based Ilg Santer Architects as the first part of the new campus site where all faculties will be concentrated in one place.
▼轴测分析图,axonometric section © Ilg Santer Architects
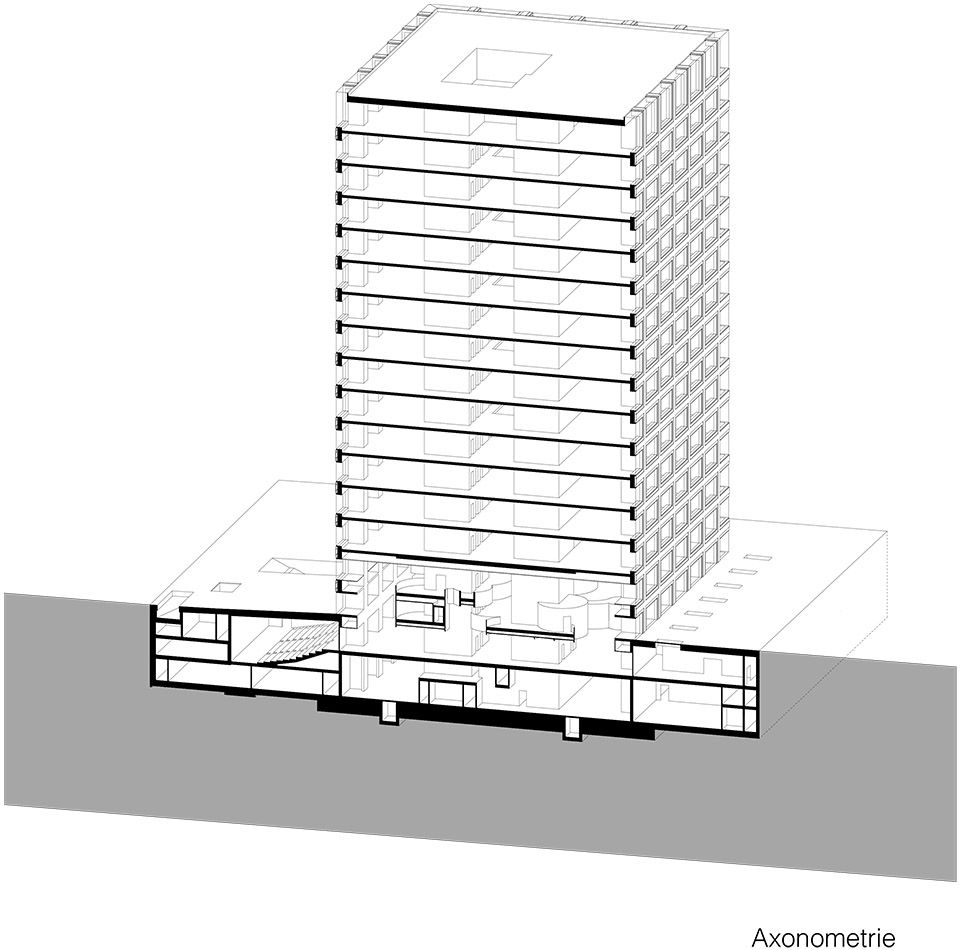
不锈钢和玻璃幕墙与建筑内部的高技术相呼应。在结构设计方面,仅有的承重结构是整合了设备管道的幕墙巨柱与内部四个核心筒。水平力通过幕墙网格以空腹桁架的机制传递(巨柱与柱间梁)。在幕墙巨柱与四个核心筒的配合下,建筑抛弃了常规高层建筑布局(即柱筒式平面),使得内部空间展现出最大的开放性,并允许以最大的自由度划分出各平面层(即大垮无柱平面)。建筑师决定不遮盖大量技术设备,而是展现设备/结构/空间之间的联系(即顶层透明的设备间)。
The chrome and glass facade refers to the technology inside the building. In the structural design, only the facade columns, the building services and the four cores in the tower are loadbearing. The horizontal forces are transferred via frames in the form of Vierendeel trusses. By combining the façade columns with the four cores, the building abandons the conventional solution for high-rise buildings in favor of a floor plan that is as open as possible in the center, allowing great freedom in the division of the various floor levels. The architects decided not to conceal the great amount of technology in the building but to bring it into visible harmony with the structure and space and to connect these with each other.
▼不锈钢和玻璃幕墙立面,The chrome and glass facade © Daisuke Hirabayashi

最上部的十层为科研用途。每个标准层平面可划分为四个同样大小的专业研究部门并且由一个6米宽的社交空间相连。邻近一层由开放楼梯并通过社交空间相连,方便交流科学/研究/创新方面的想法,同时也利于偶谈发生。平面内无柱,因此提供了足够大的自由度以方便实验室根据特殊要求任意分隔。结构与空间,自由度与高效性,功能与设计,都在标准层中被精确的平衡并且建立了一个服务于整栋建筑的图案(黑白图底关系)。
The top ten floors are dedicated to scientific research. Each floor can accommodate four professorial and research departments of equal size connected by a common 6 meter-wide meeting space. Adjacent floors are connected by an open stairwell and meeting zone that serve scientific exchange, interdisciplinary research, and innovative ideas that arise from chance discussions. The floor plan has no internal columns and therefore offers considerable freedom in dividing up the laboratory spaces to meet the highly specific needs of the respective research groups. The structure and space, flexibility and efficiency, function, and design of the standard floor are precisely balanced and establish a pattern for the entire building.
▼由建筑上部看周边环境 – 最上部的十层为科研用途, viewing the surrounding environment – The top ten floors are dedicated to scientific research © Daisuke Hirabayashi

在科研层以下是学校计算机中心,IT服务,以及工坊/实验设备/管线制备等集中服务部门。它们被无缝的整合到建筑的基础结构之中(即前述黑白图底关系)。所有无法整合进楼层结构的部分,比如大型报告厅或特殊实验室,都被置于宽敞的地下层之中。地下层还容纳了大量制备间,物流,以及地下停车。
Below the research floors, the university’s computer center, IT services, and central services such as workshops, laboratory equipment, and media preparation fit seamlessly into the tower’s basic structure. Everything that does not fit into the floor structure, such as the large lecture halls or special laboratories, finds space in the spacious basement levels with numerous ancillary rooms, delivery and, underground parking.
▼建筑底部为计算机中心与服务部门, lower part of the building are the computer center and service department © Daisuke Hirabayashi
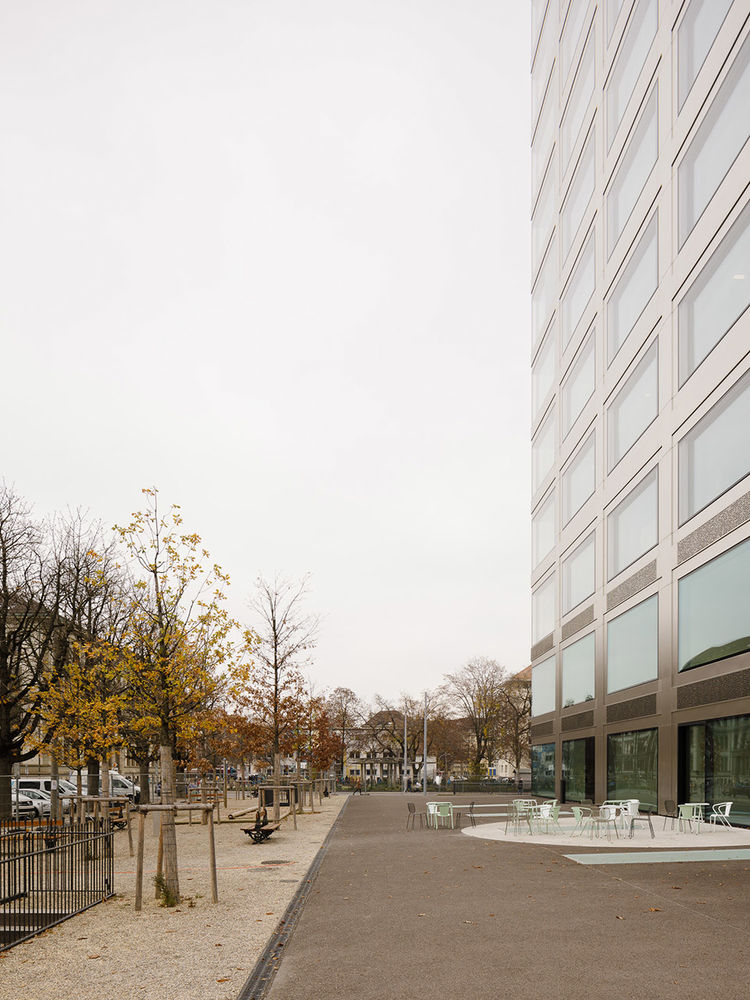
▼立面细部,detail of the facade © Daisuke Hirabayashi
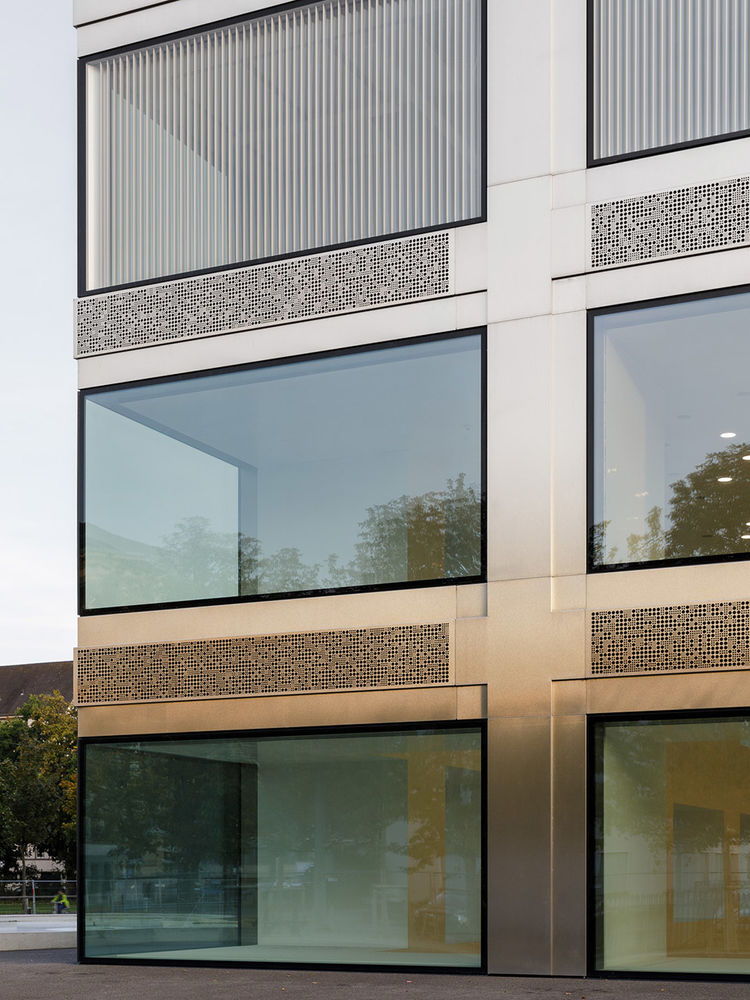
长44米,宽35米,高13米的三层通高白色入口大堂为建筑增加了空间品质。圆形元素与建筑正交的基础结构形成鲜明对比,并且提供了富于视觉联系,融入周围环境的空间关系。所有这些让大堂成为整个校园的心脏,并且整合了报告厅,餐厅,图书馆等流线。在大堂里,坚实的承重结构反转为有力且具有适应性的内部空间(即标准层与地下一层黑白图底关系上反转)。建筑师将大堂视为校区内可以自由进入的公共城市论坛(Forum通常译为论坛,但其是古罗马服务于公共生活的一种建筑形制,以开放性著称),因此还被赋予了咖啡厅,接待室,报告厅,图书馆等公共功能。这个空中论坛邀请所有同学使用,同时也将其作为学习地景的一部分(Landscape通常译为地景,但其也指某些人工的形态,如roof landscape)。
The white-plastered, three-story entrance hall – 44 x 35 meters long and 13 meters high -– offers added spatial value. Circular elements contrast with the building’s orthogonal basic structure and produce a spatial system rich in visual relationships, interlocking with its surroundings, making the hall the representative heart of the campus. Here, the architects have combined the circulation areas for lecture halls, refectory, and library in one space. In this hall, the massive supporting structure in its inversion becomes a powerful and versatile interior space. Ilg Santer Architects see the hall as a publicly accessible urban forum for the entire campus. Therefore, they have attached all public functions such as cafeteria, reception, lecture halls, library, and store to it. The airy forum invites students to use it as a learning landscape as well.
▼三层通高白色入口大堂,The white-plastered, three-story entrance hall © Daisuke Hirabayashi
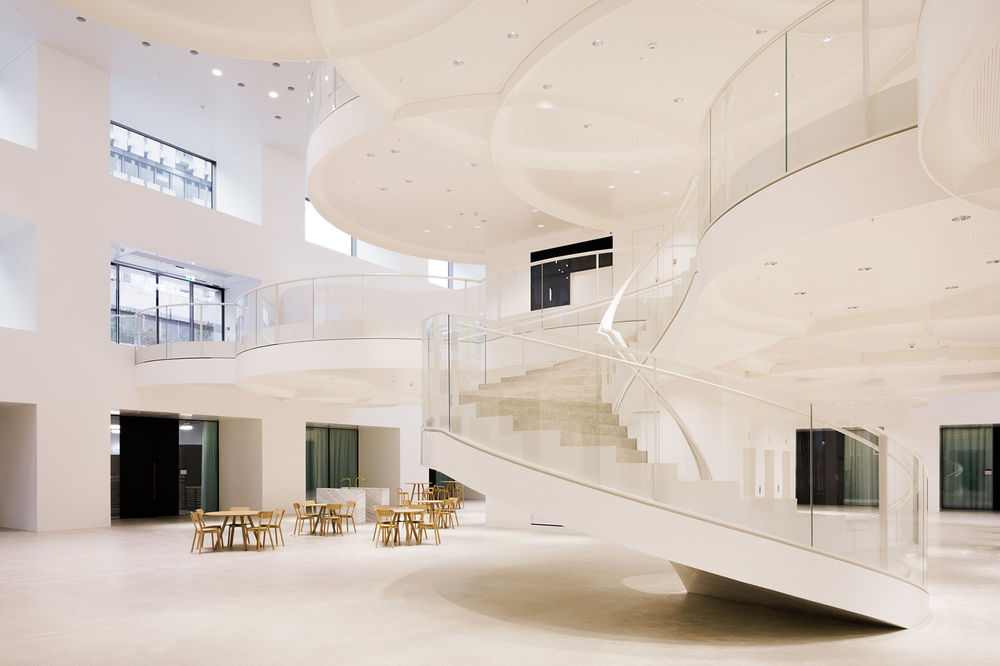
▼圆形元素与建筑正交的基础结构形成鲜明对比, Circular elements contrast with the building’s orthogonal basic structure © Daisuke Hirabayashi
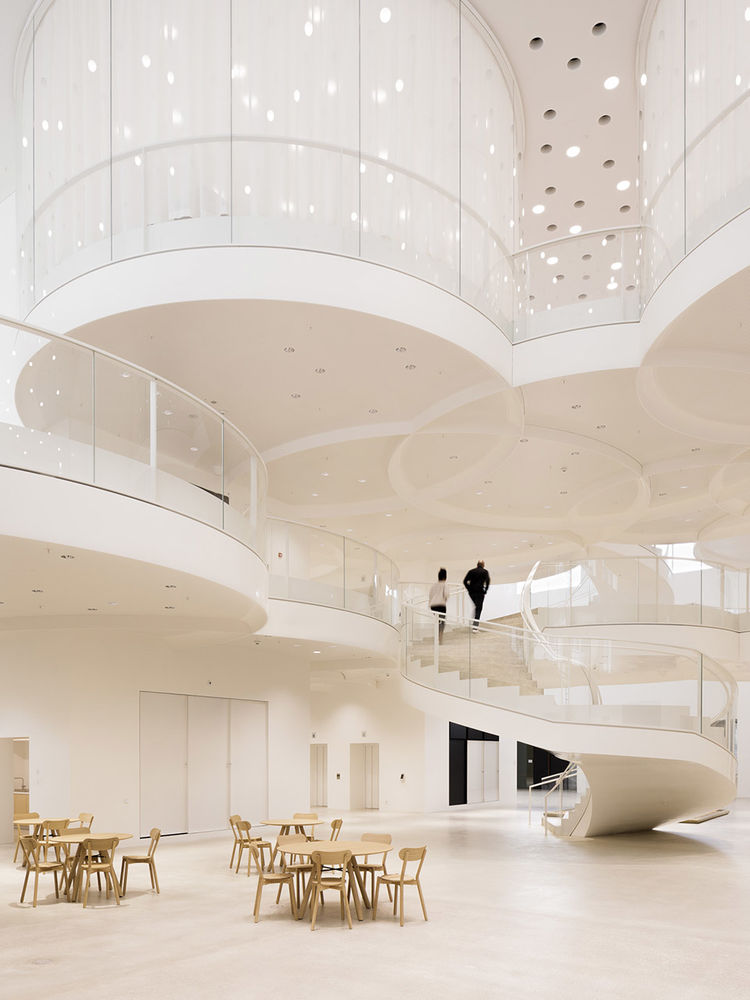
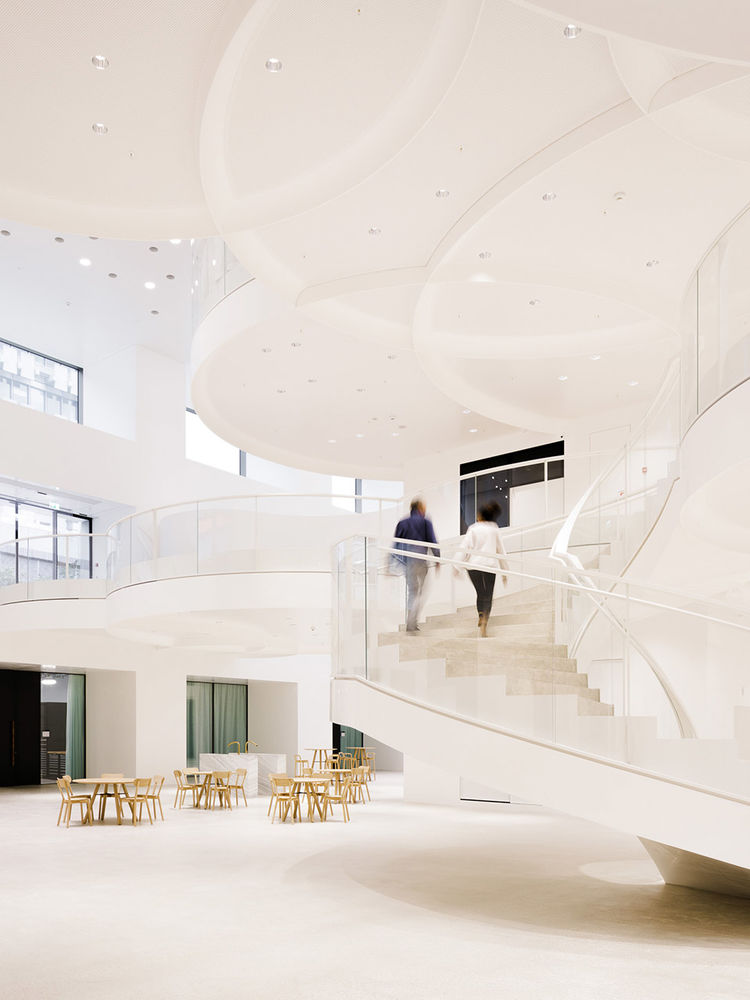
▼俯瞰大堂,over looking the entrance hall © Daisuke Hirabayashi
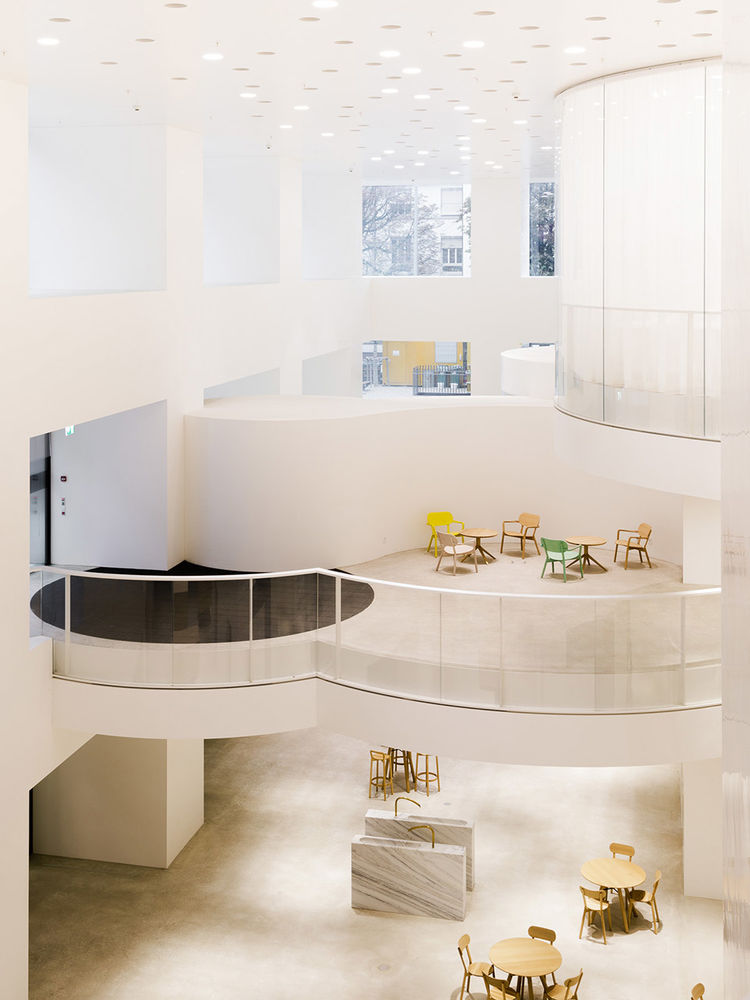
▼由走廊看大堂中的旋转楼梯,viewing the spiral staircase from the hallway © Daisuke Hirabayashi

▼休闲平台与大堂细部,detail of the entrance hall © Daisuke Hirabayashi
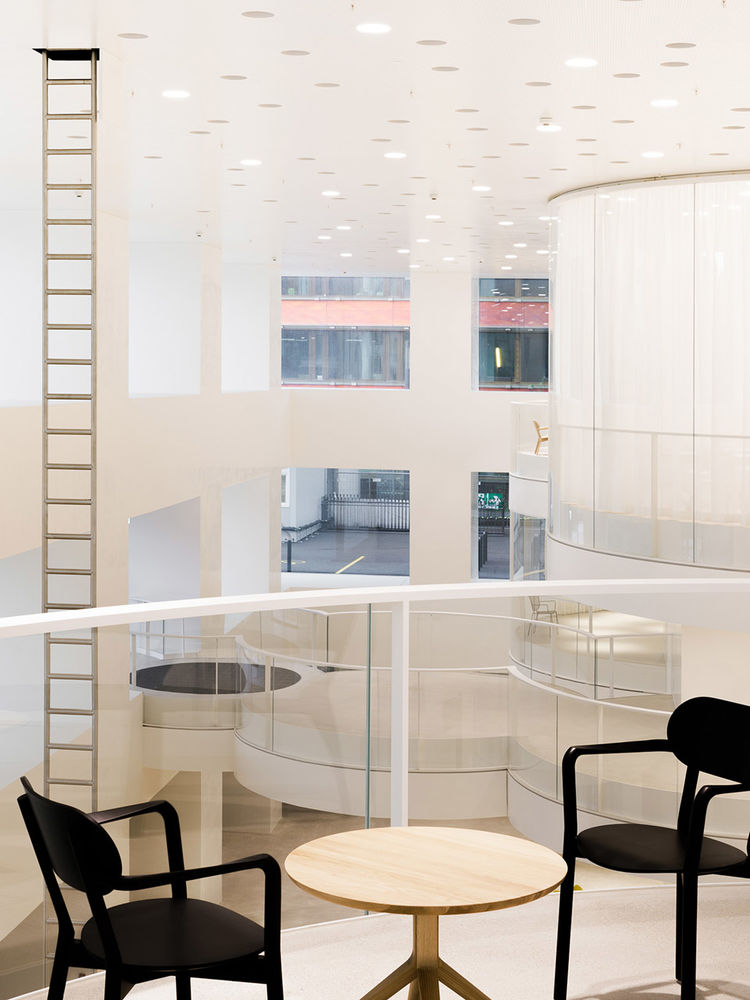
建筑功能在城市设计层面被作为未完成校区的中心和铆点。建筑师通过堆叠地上与拓展地下使建筑覆盖面积最小化。这允许了周边邻里地块的自由开发,同时也提供了最大尺度的室外空间。
The building functions at the urban design level as a hinge and center of the new yet-to-be-finished campus area. To allow the open development of the neighboring sites and to provide an outdoor space of the greatest possible size, the architects minimized the building’s footprint by stacking the usable floor area both vertically and below ground level.
▼中央走廊与两侧的实验室,Central corridor with laboratories on either side © Regent Lighting
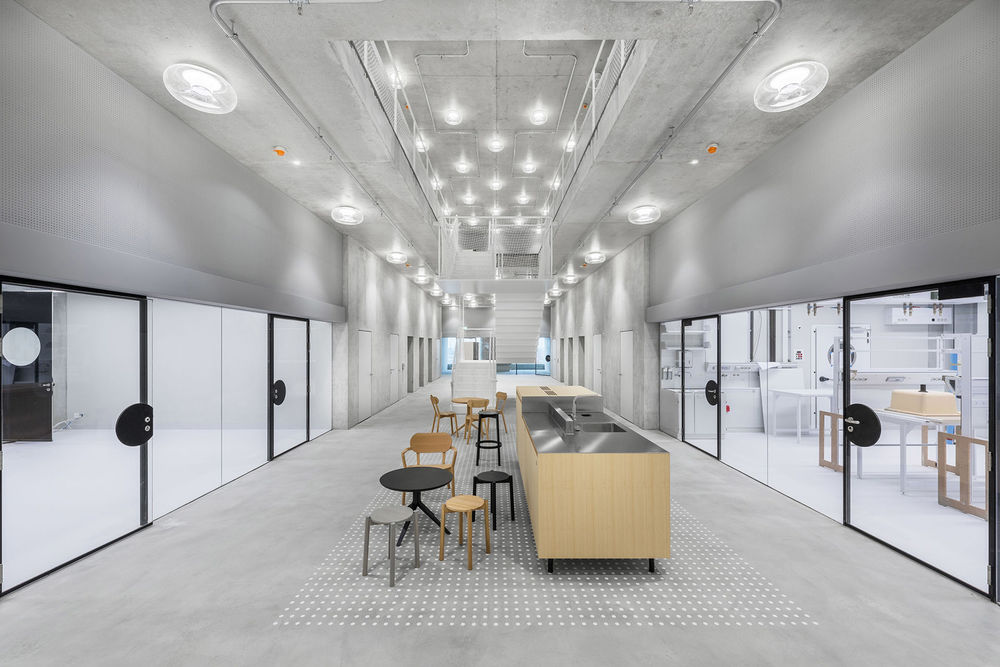
▼走廊上的休闲空间与竖向交通空间,Leisure space and vertical traffic space on the corridor © Daisuke Hirabayashi
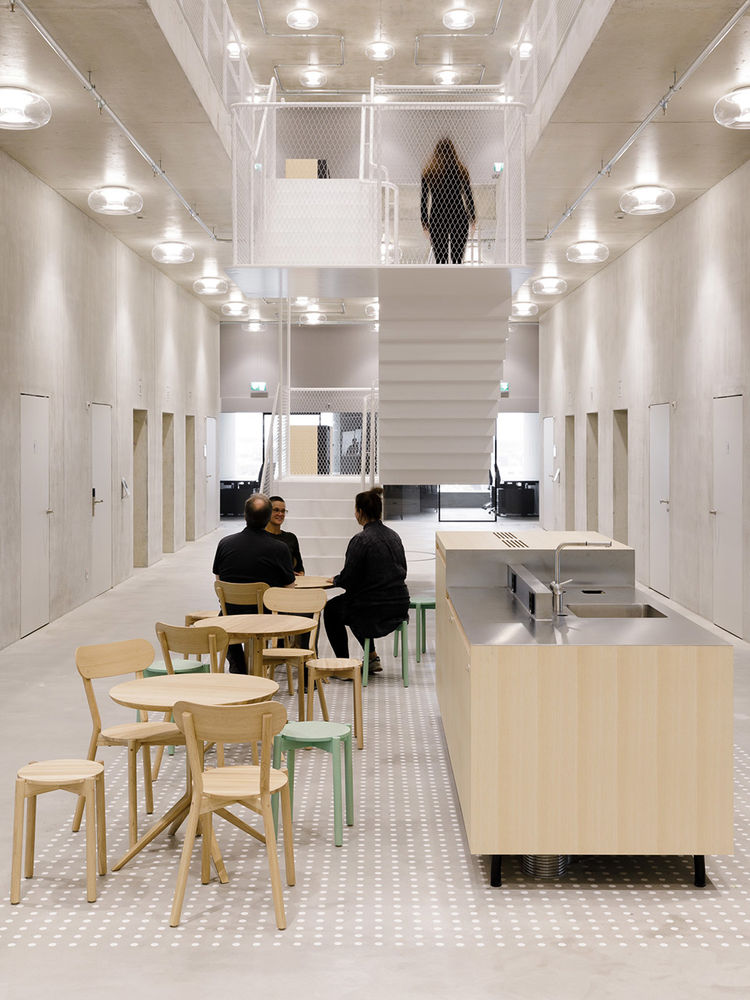
▼中央走廊中的小型报告厅,Small lecture hall in the central corridor ©Daisuke Hirabayashi
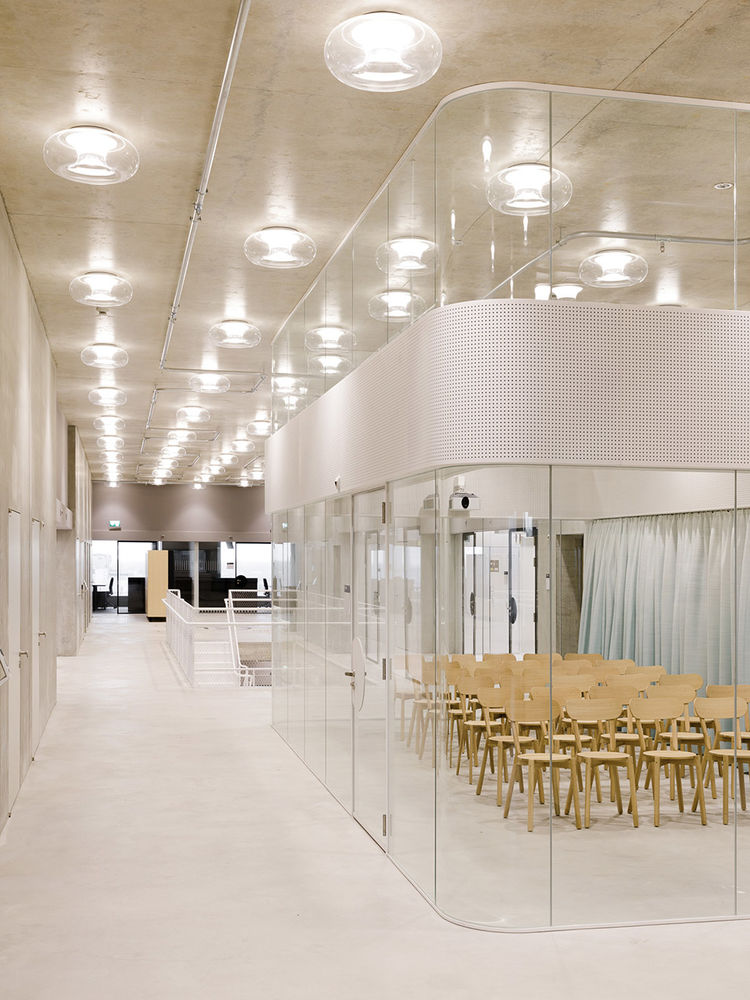
▼夜景,night view © Daisuke Hirabayashi
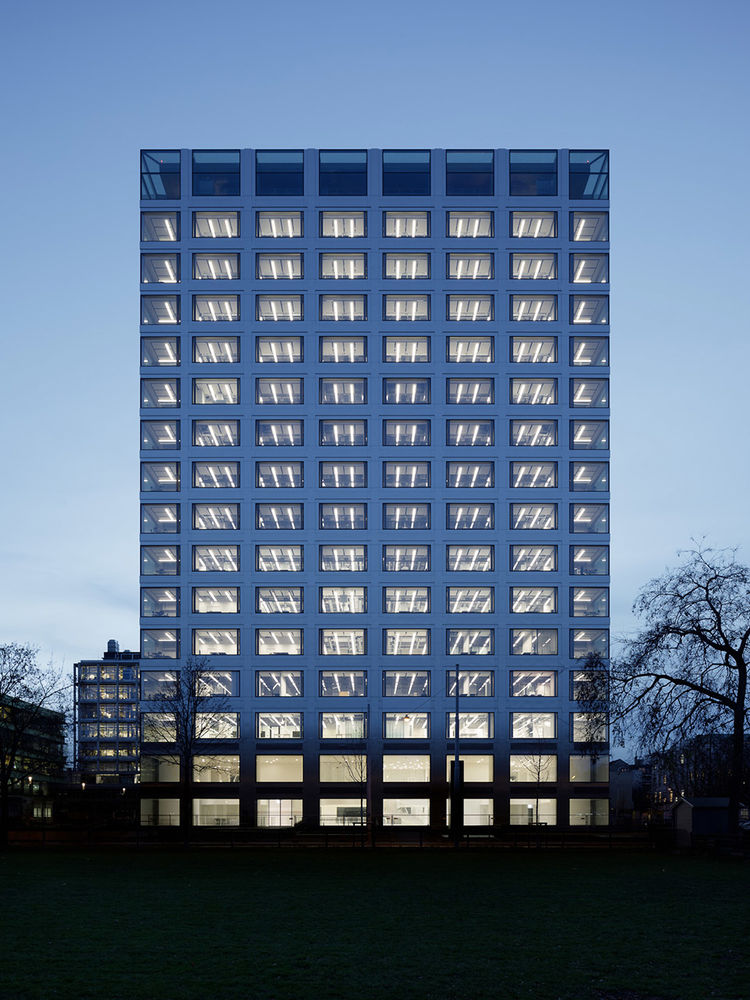
▼底层平面图,ground floor plan © Ilg Santer Architects
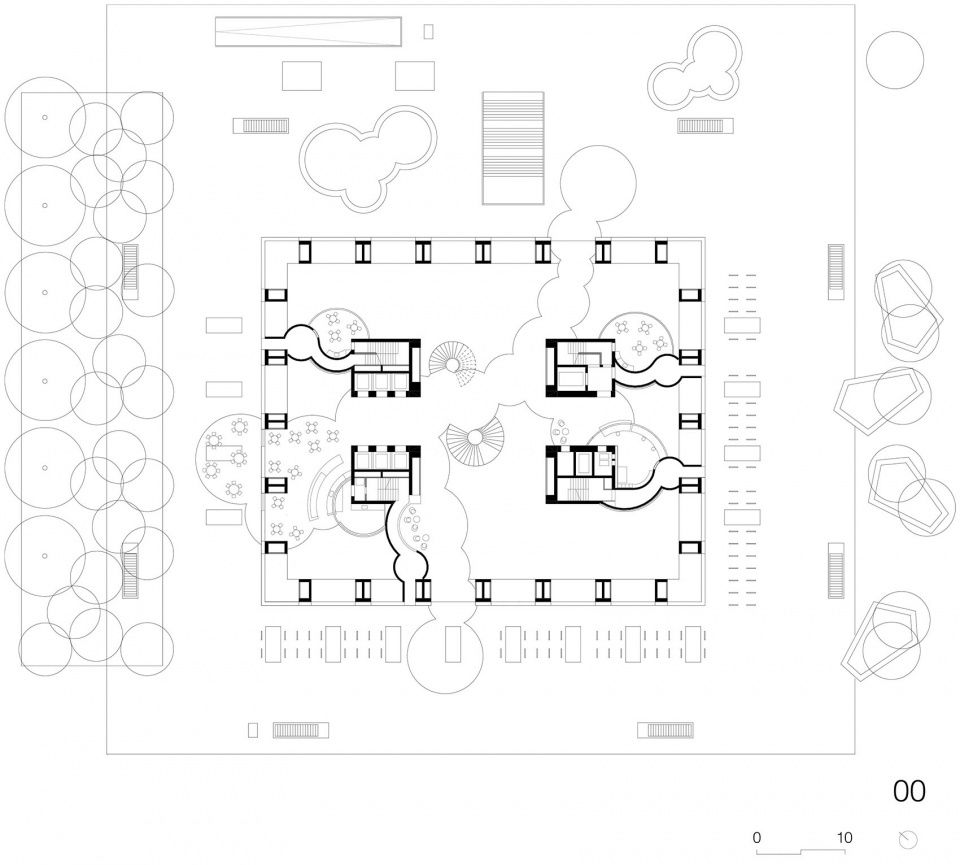
▼地下一层平面图,-1floor plan © Ilg Santer Architects
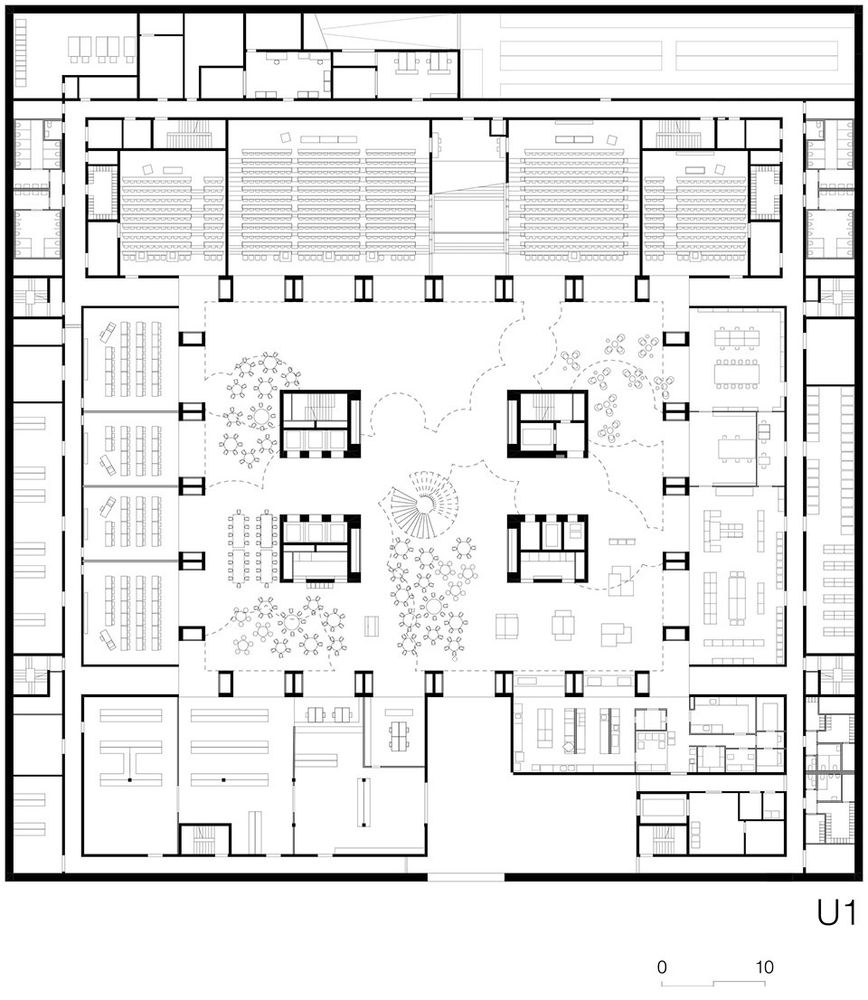
▼二层平面图,first floor plan © Ilg Santer Architects
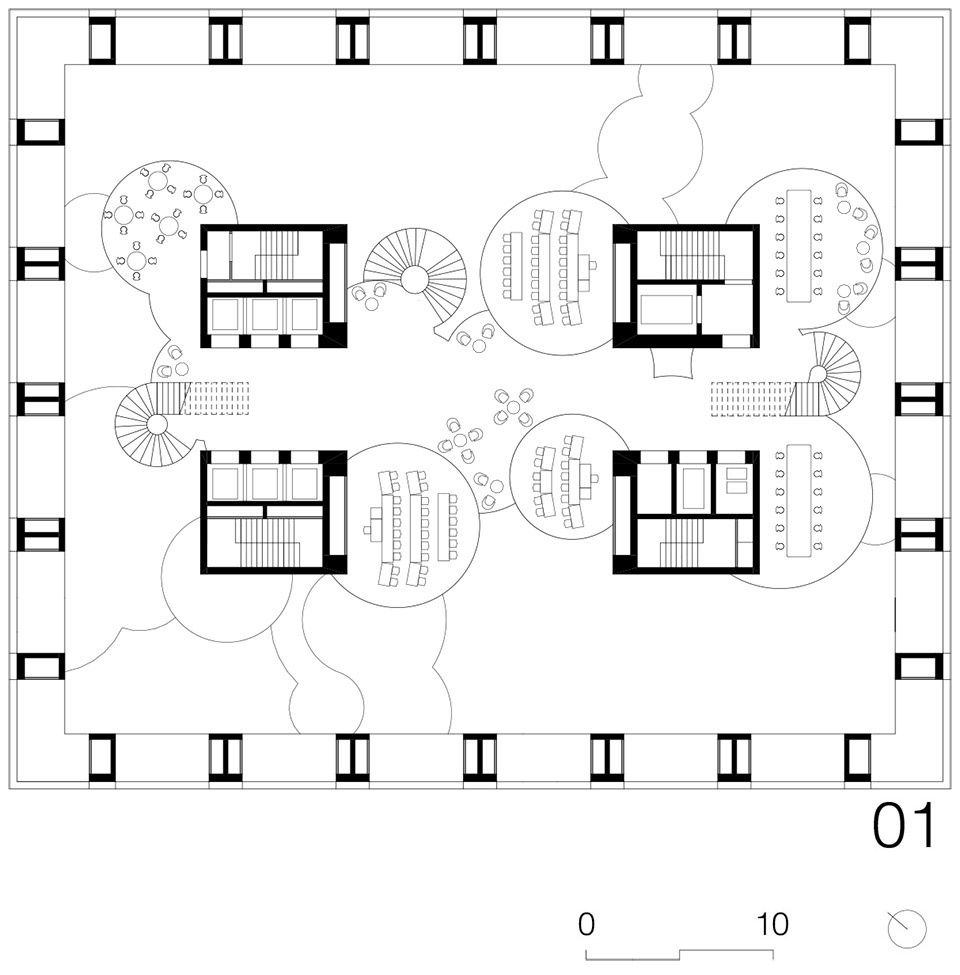
▼三层平面图,3rd floor plan © Ilg Santer Architects
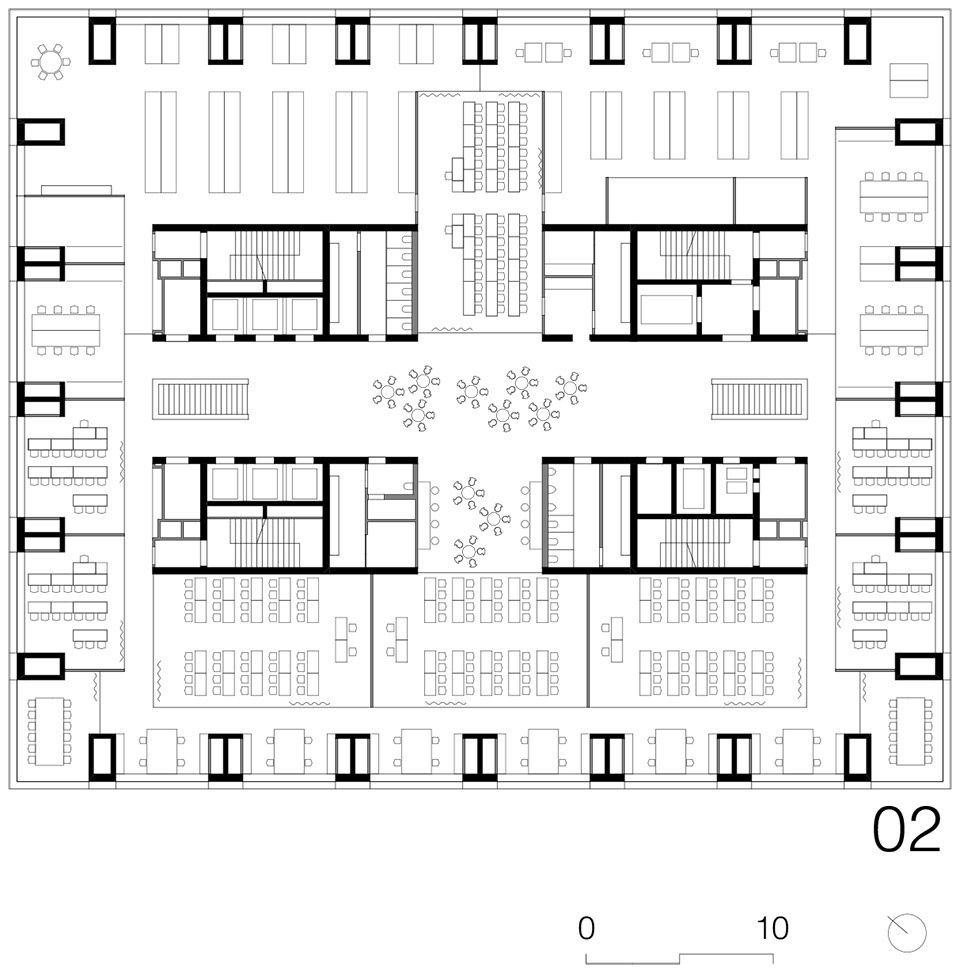
▼十层平面图,9th floor plan © Ilg Santer Architects
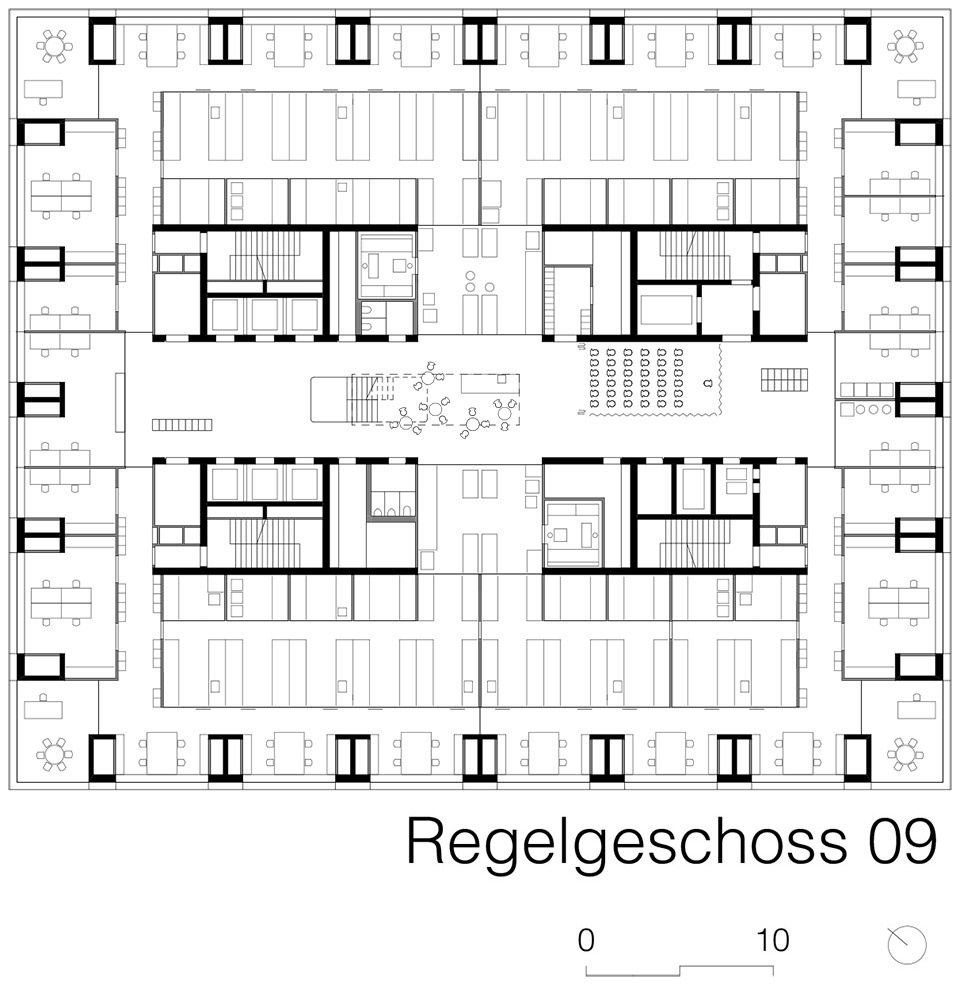
▼立面图,elevations © Ilg Santer Architects
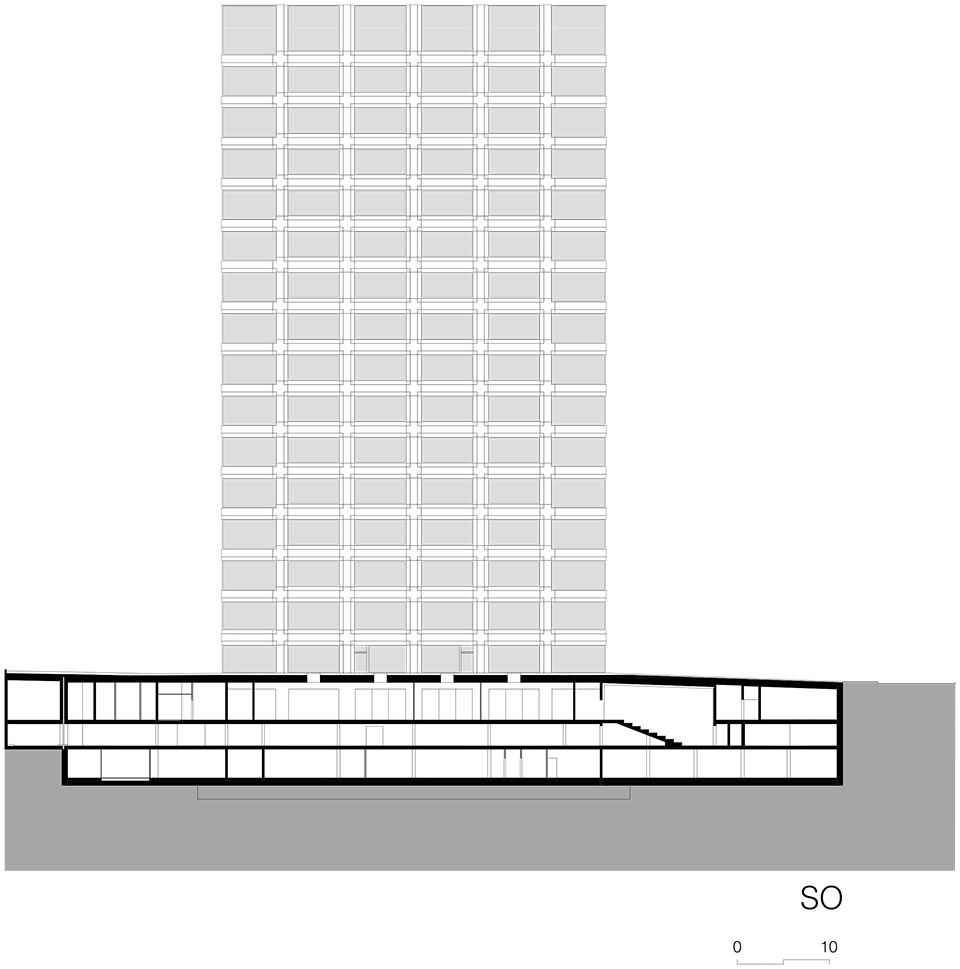
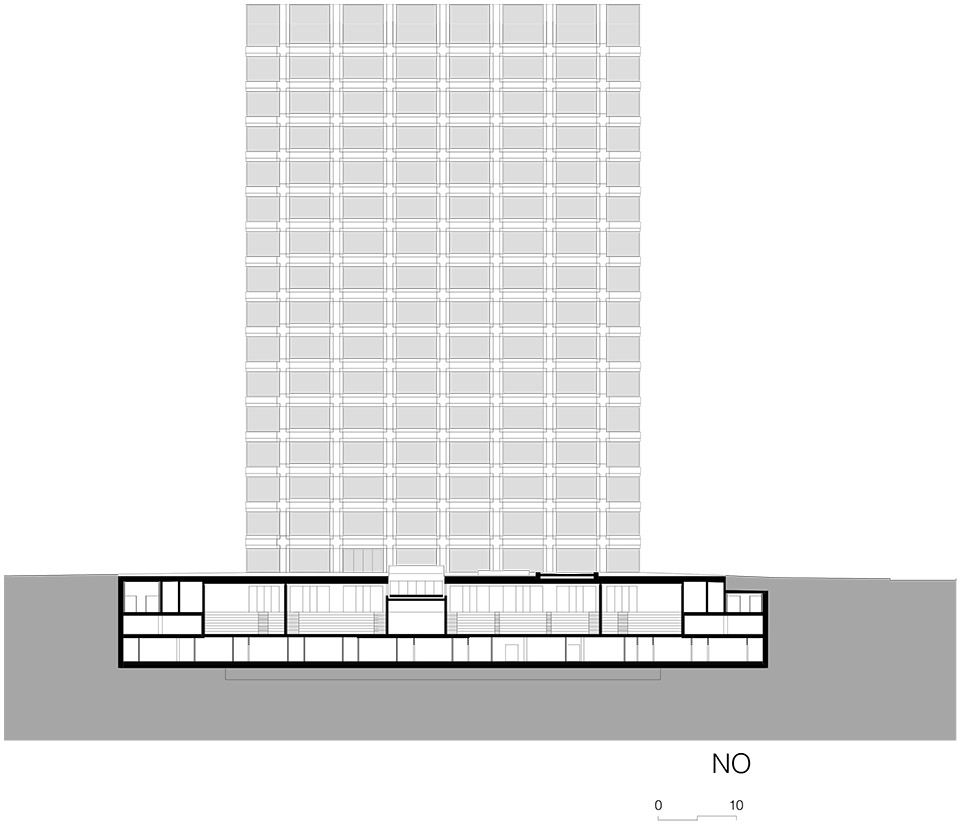
▼剖面图,section © Ilg Santer Architects
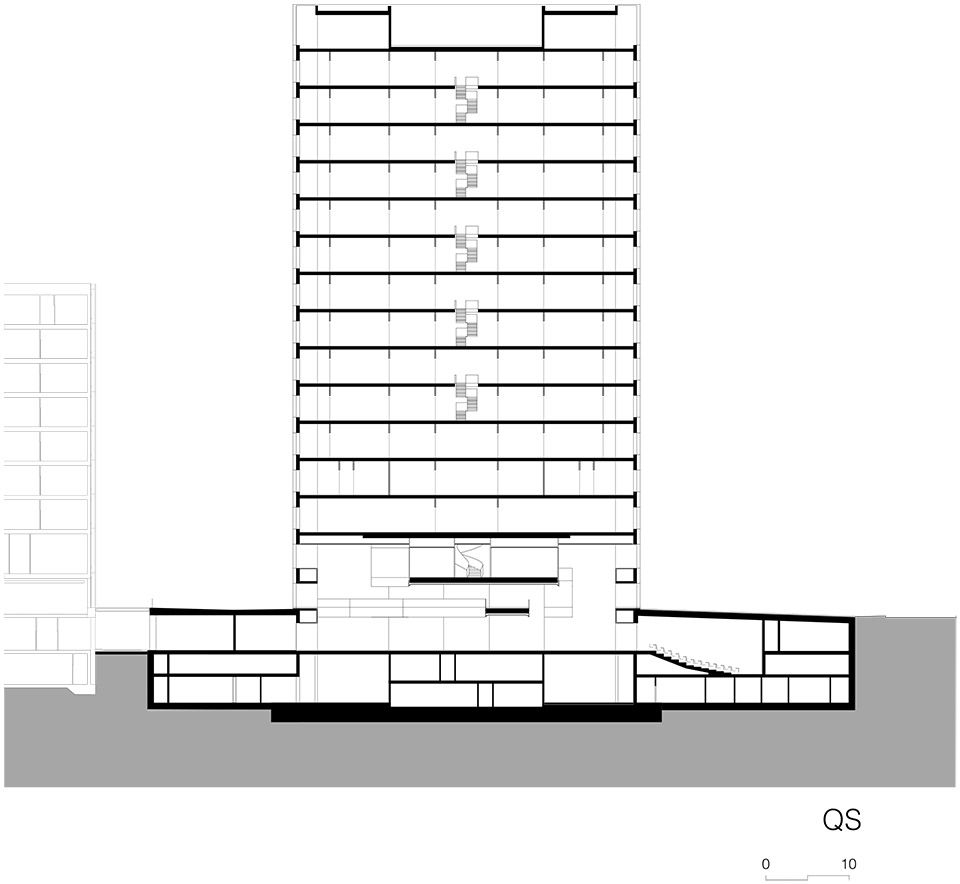
▼项目更多图片
