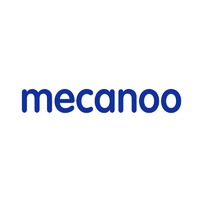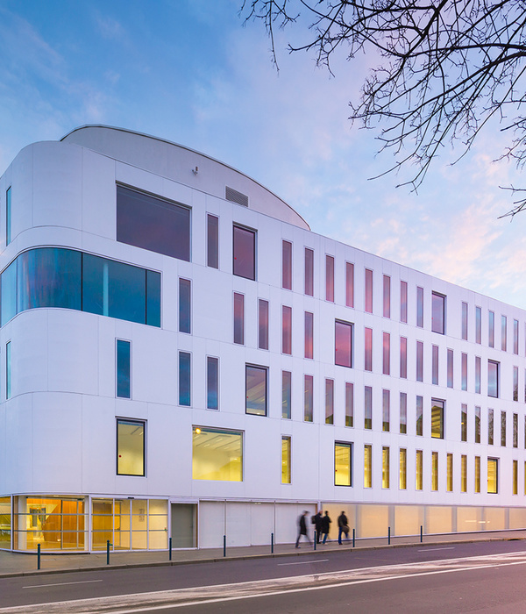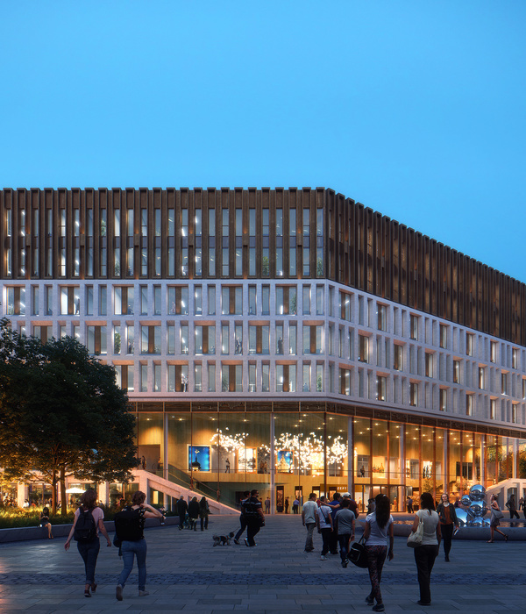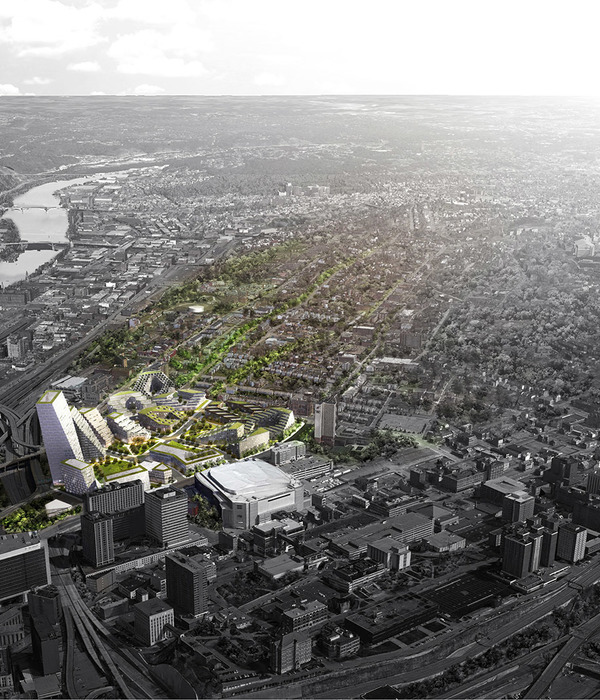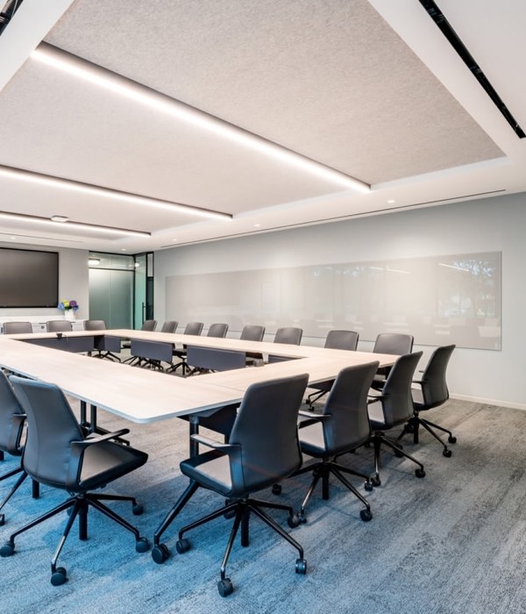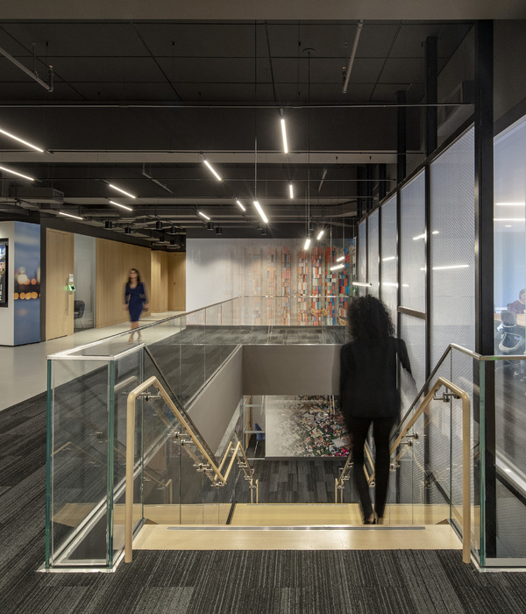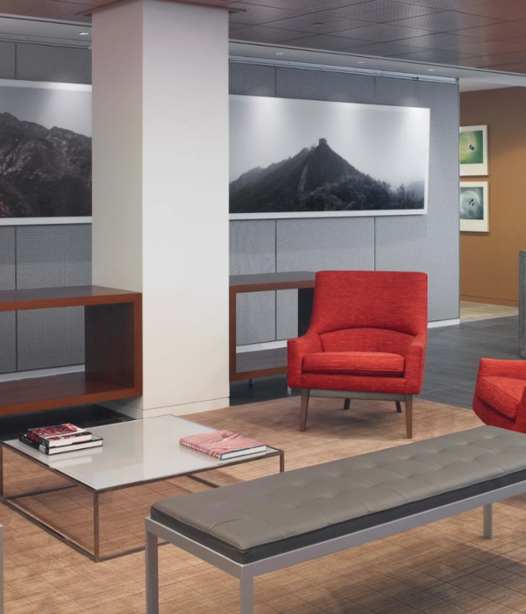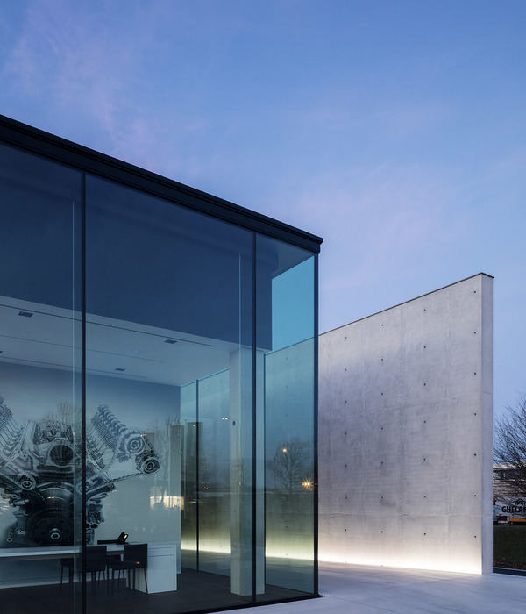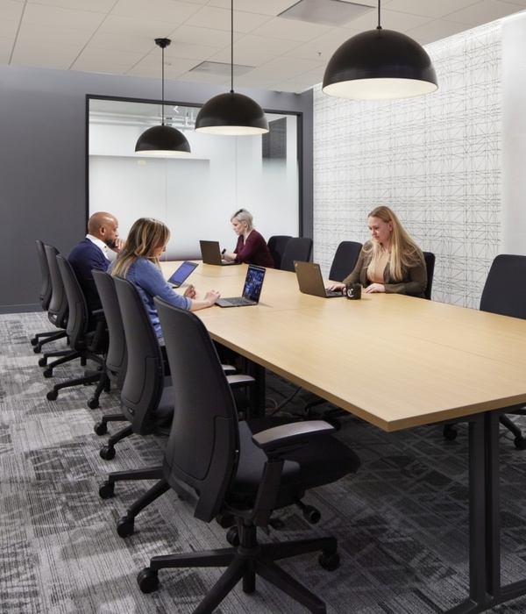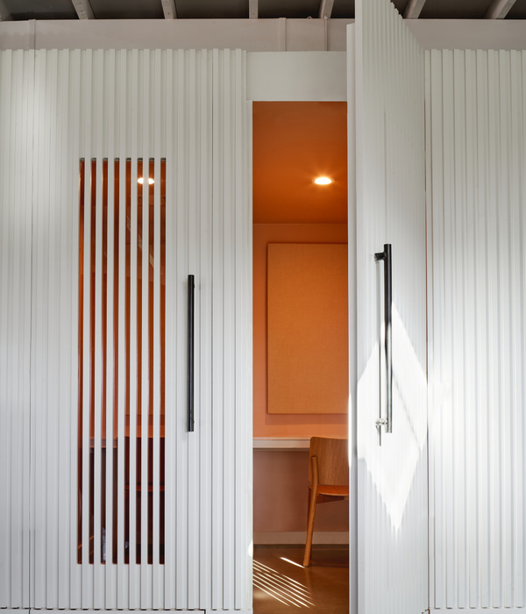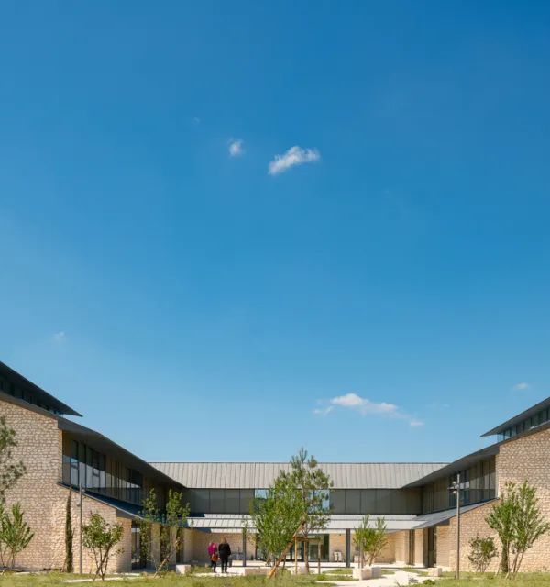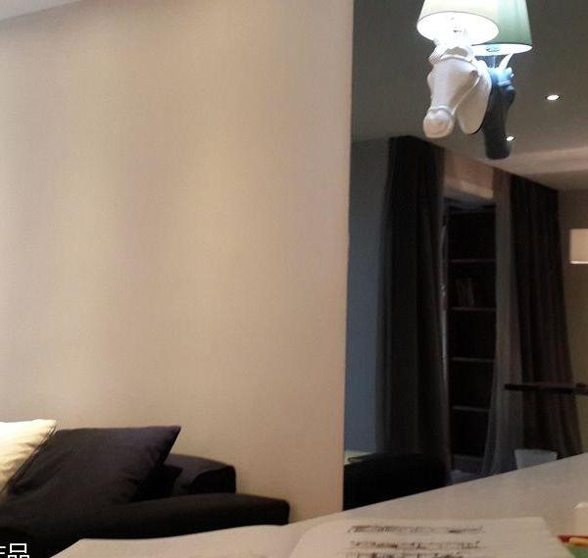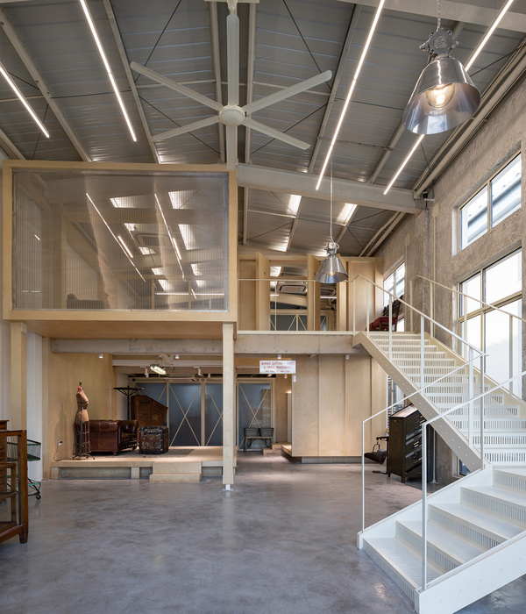台中绿色走廊 | 废弃铁路的生态重生
穿越台中市中心的一条长1.7千米的旧火车轨道对旧城的发展起到了重要的催化作用,同时对其所在城区的复兴有着重要的价值。
The 1.7km long former railway line crossing downtown Taichung was an important catalyst for the development of the old city. The railway’s historical value plays an important role in the revitalisation of the urban realm on which it sits.
▼走廊基于铁路设施的设计语言向外延伸,the new corridor relies on the junction railway track pattern

可持续的生活,可持续的历史与文化 | Sustainable life, sustainable history & culture
基于特殊的地理位置,这条曾经作为连接工具的废弃铁路看上去更像是堤岸的割裂者,它使堤岸两侧的人们无法顺利沟通。通过修建新的绿色走廊和配套的自行车道及人行道,新的方案将以一种可持续的方式重新利用铁路,使其连接城市的不同区域,从而更好地满足社区居民的需要。
Although in the past, the rail line was a mean of connection, the disused railway acts more as a divider due to its challenging location on the dyke, which impedes the circulation from one side of the tracks to the other. The current proposal will reuse the rail line to connect the different parts of the city in a sustainable way by creating a green corridor for biodiversity and including bike/pedestrian lanes to better cater for the needs of the community.
▼走廊将完善河岸区域的发展,the green corridor will complement the Green River’s waterfront
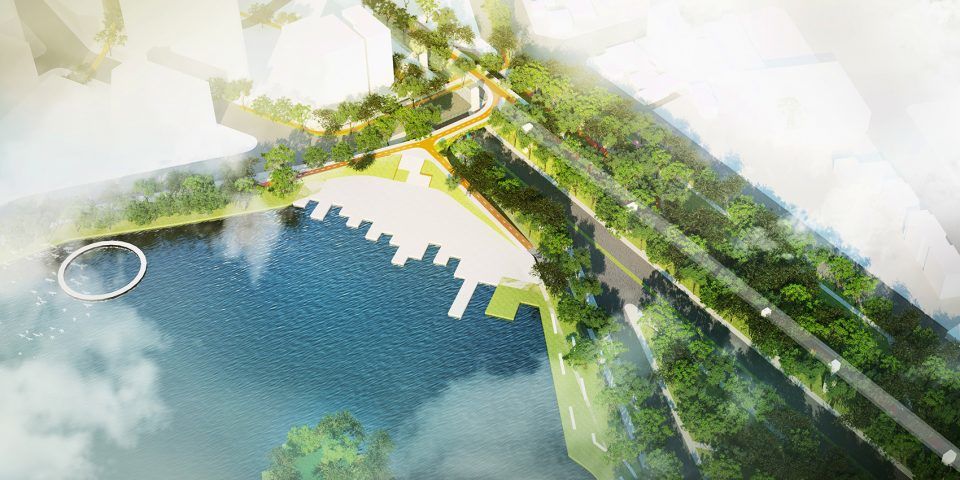
在这一线性的场地中,可持续发展的理念被渗透到广泛的规划和设计内容当中,包括城市更新、公众参与、历史保护、绿色及水资源利用,以及人行道和自行车道的交通规划等。Mecanoo事务所基于30年的城市规划经验,为该项目打造了一座人性化的绿色走廊,同时对绿河河岸起到补充和完善的作用。
Within this linear site, the sustainable development covered a wide range of planning and design factors including urban regeneration, public participation, historic preservation, green and water resources, and circulation routes for pedestrians and bikes.Relying on Mecanoo’s 30-years urban planning experience, the design will shape a people-oriented green corridor, complementing the Green River’s waterfront.
▼走廊中将包含一系列理想的休闲活动场所,an ideal place for leisure and recreation activities
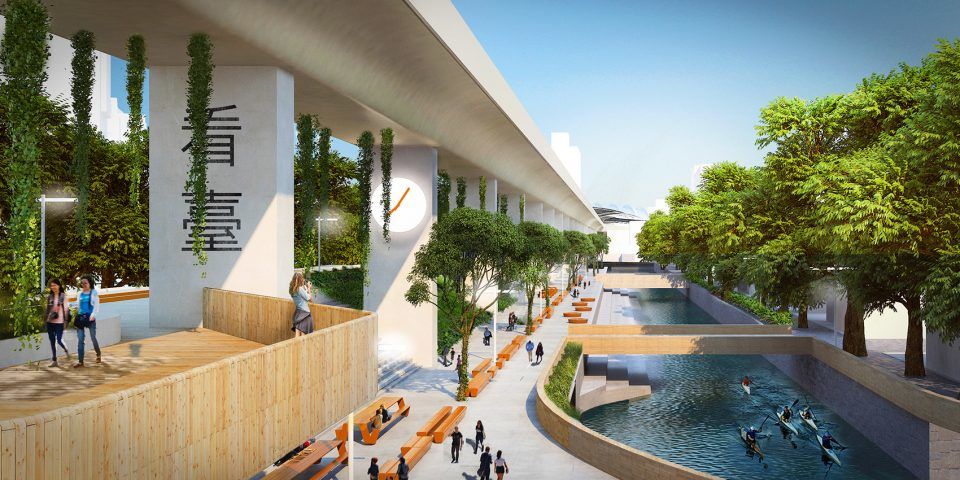
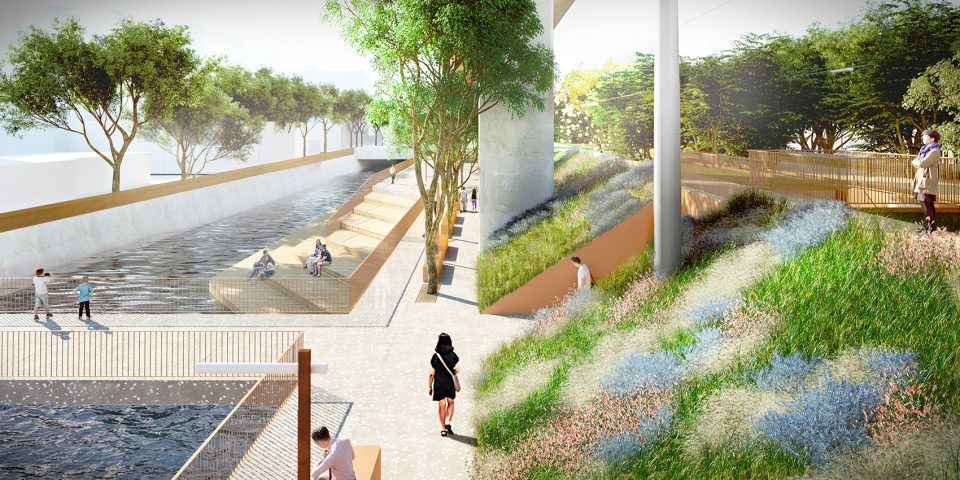
设计灵感 | Inspiration
为了维持当地的历史特征,同时为项目赋予统一而显著的特征,设计师选择以毗邻的轨道作为新交通系统的布局依据。新的路线将基于铁路设施的设计语言向外延伸,并使现有和未来的功能得到整合。
To maintain the area’s strong historical character, and set a coherent, recognisable theme for the project, the new circulation system layout relies on the junction railway track pattern. Based on the visual language of the railway infrastructure, the routes branch out to integrate the existent and future planned functions.
▼功能分布示意图,programme diagram
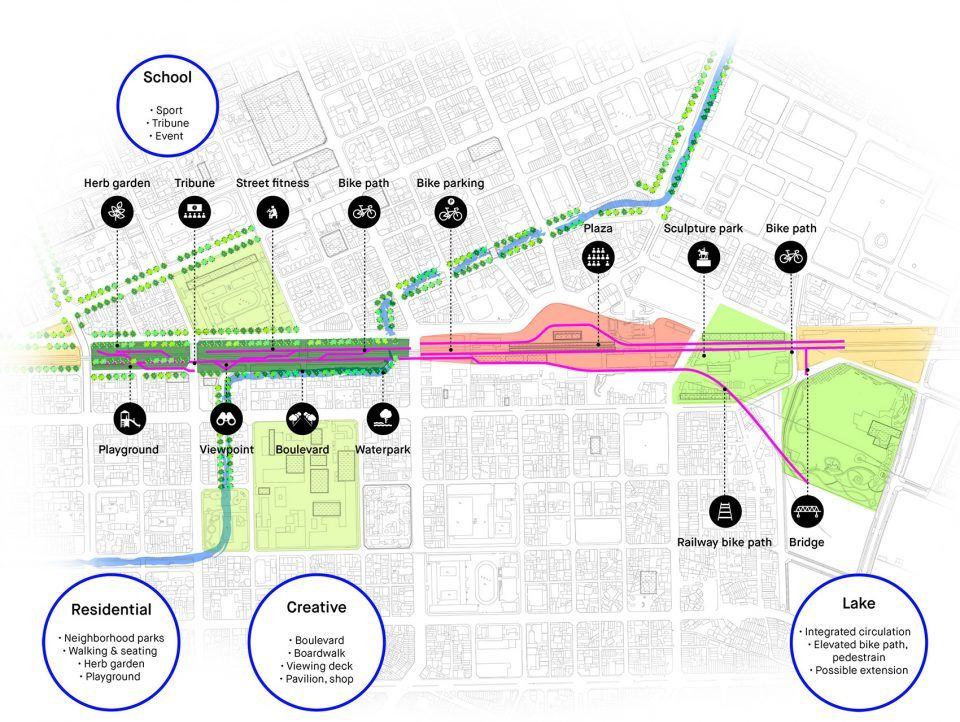
市中心的线性公园 | A linear park in the city centre
设计师将这条绿色走廊定义为城市中心的连续公园,在未来,这座公园将:对该区域动植物的保护和发展起到支持作用;改善台中市中心步行者和骑行者之间的关系;将既有功能和新增功能整合到一体化的线性公园之中。
We define the green corridor as a continuous public park in the centre of the city, which will: support the conservation and development of the area’s flora and fauna; Improve connections for pedestrians and bike users in Taichung centre; Integrate existing and newly added functions to the area into a coherent linear park
▼新的路线系统将改善市中心步行者和骑行者之间的关系,the new routes will improve connections for pedestrians and bike users in Taichung centre
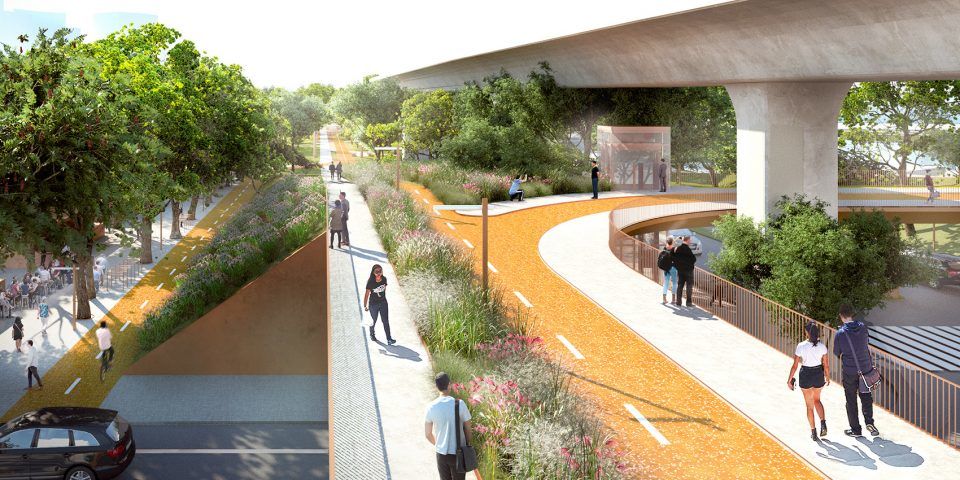
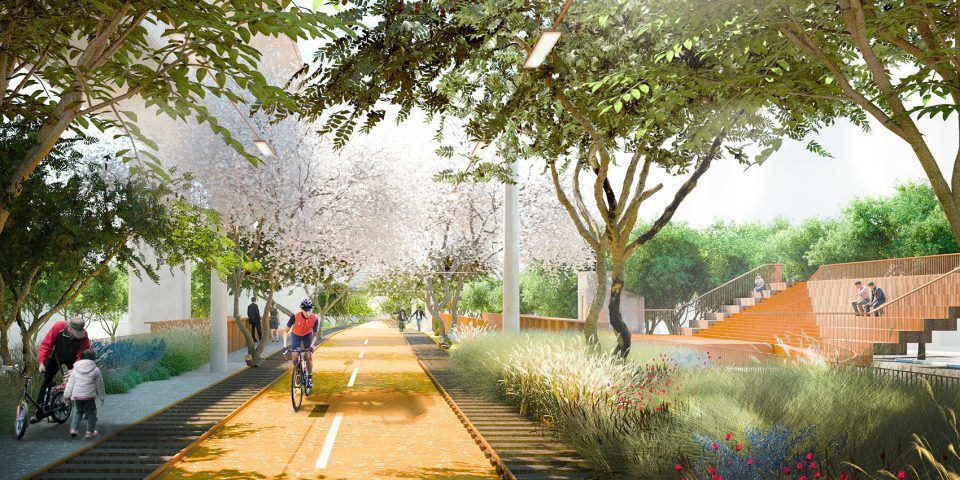
大家的目的地 | A destination for all
绿色走廊将成为市民的目的地之一,它将吸引人们来探索和享受公园的绿意。此外,基于堤岸的固有特点,设计师还在公园中打造了草本植物园、建设设施、看台、运动场、观景台和水上乐园等一系列理想的休闲活动场所。所有的功能空间均致力于为当地乃至台中市民提供高效实用的公共空间,使城市的基础设施得到进一步完善。
The green corridor will become a destination and invite users to explore and enjoy the green qualities of the park. Based on different properties of the dyke, programmes such as herb garden, street fitness, tribune, playground, viewpoint and waterpark create an ideal place for leisure and recreation activities. All the proposed programmes are designed to intensify the use of the area for the local and wider Taichung community while promoting a more coherent city infrastructure.
▼设计图纸,drawings
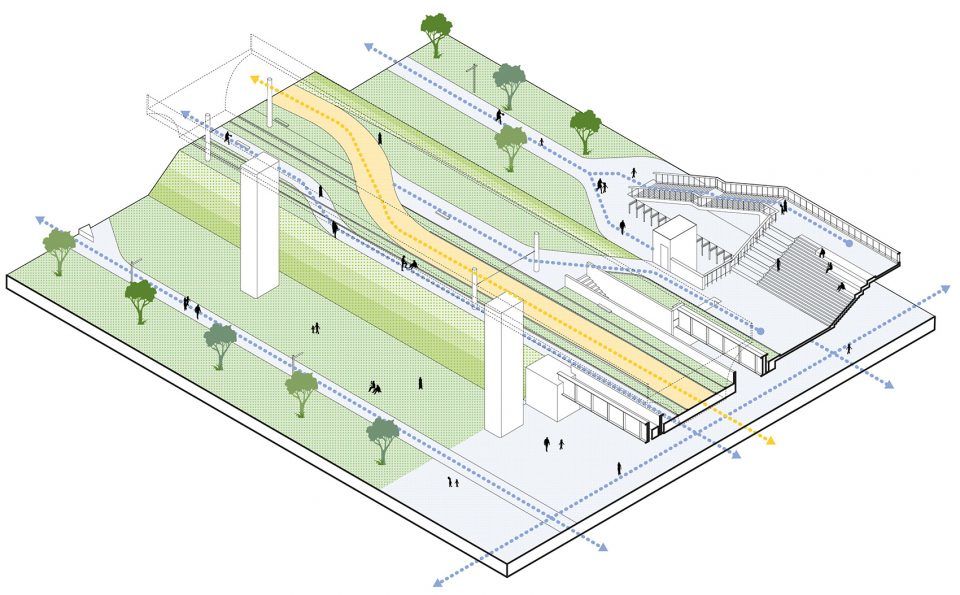
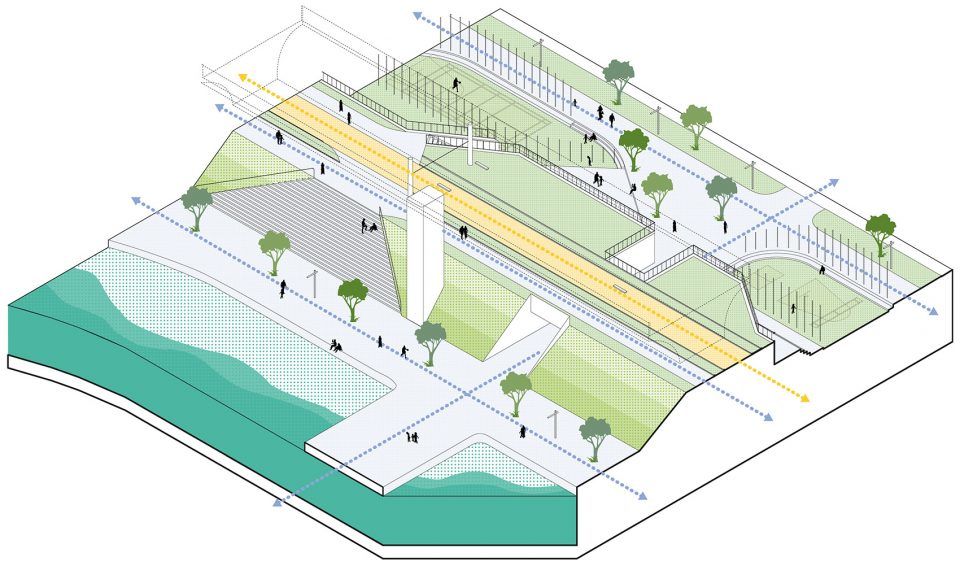
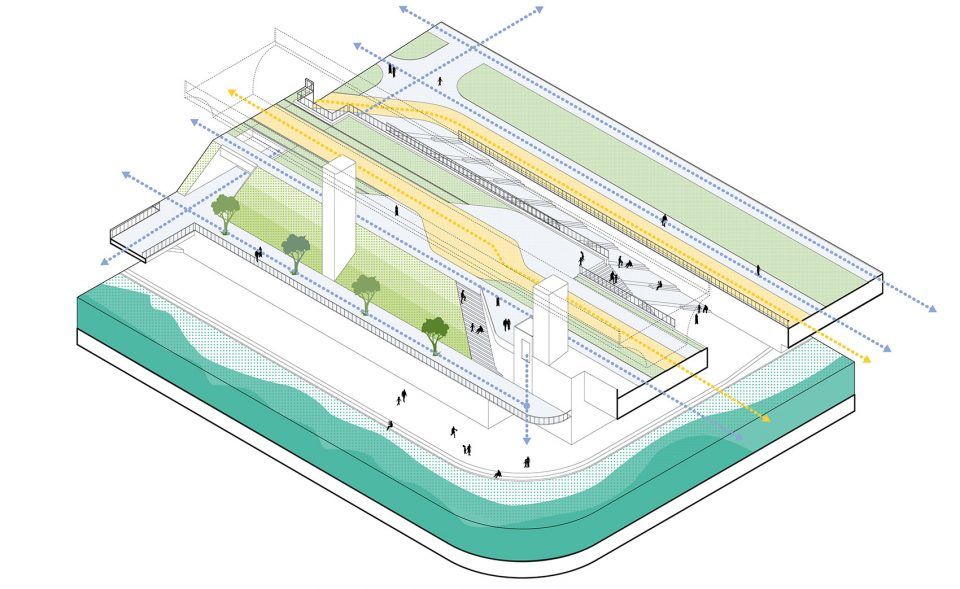

Programme: Vision for the redevelopment of the 1.7km existing dyke, former railway track, into a linear park with herb garden, street fitness, tribune, playground, viewpoint and waterpark.
Design team: Mecanoo and local landscape firm S.D Atelier, ARIA architect & planners.
Design: 2017
Construction: 2018-2019
Client: Taichung City Government, Taichung, Taiwan.
Coordinates: 24.135644, 120.682360
Address: Jianguo Road, Central District, Taichung City, Taiwan

