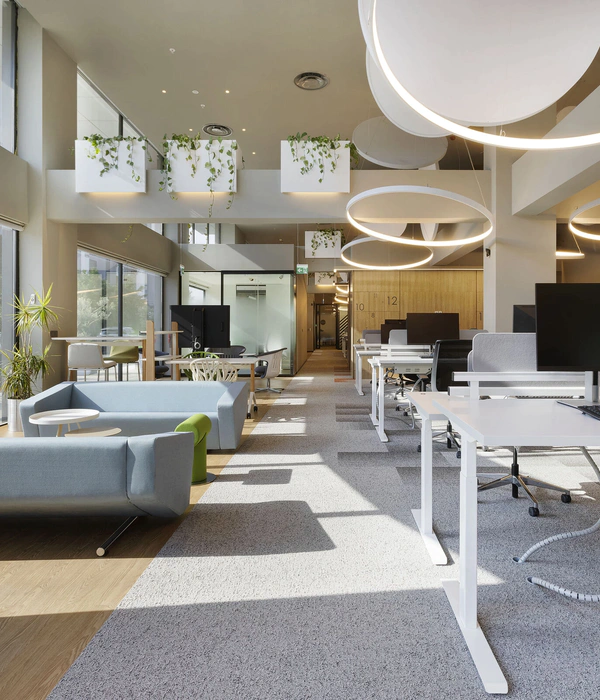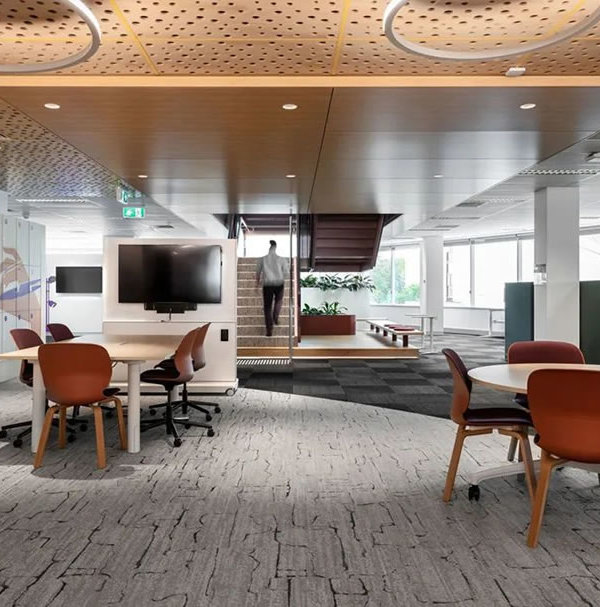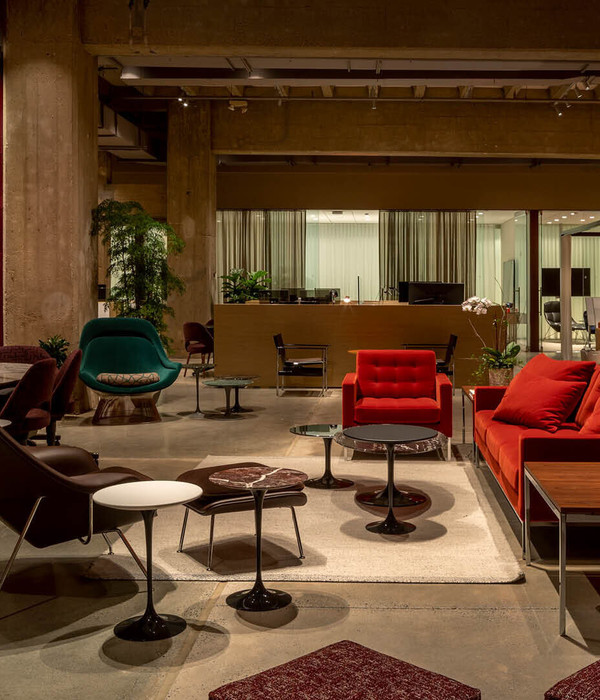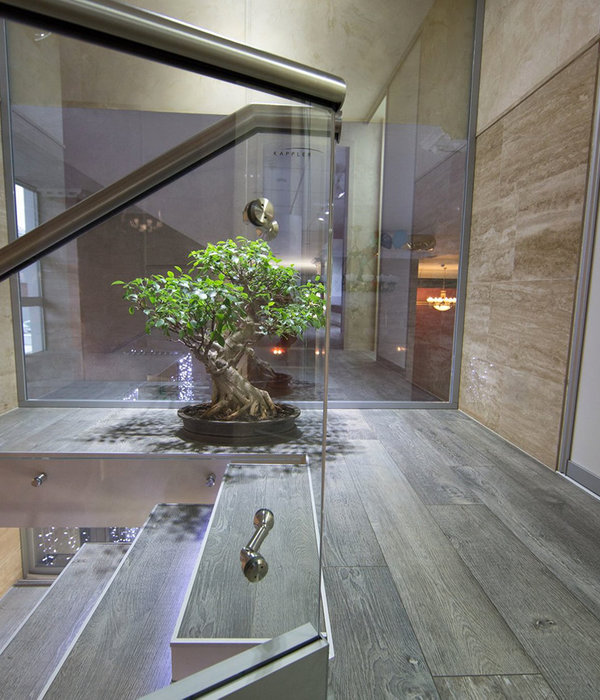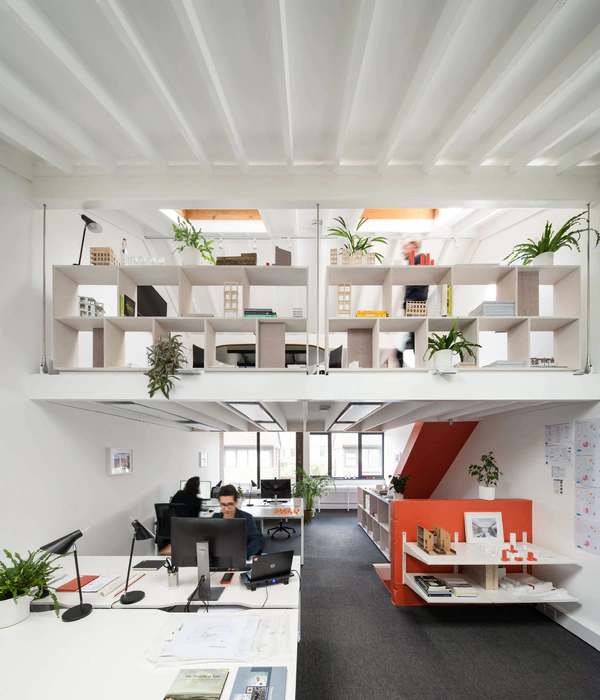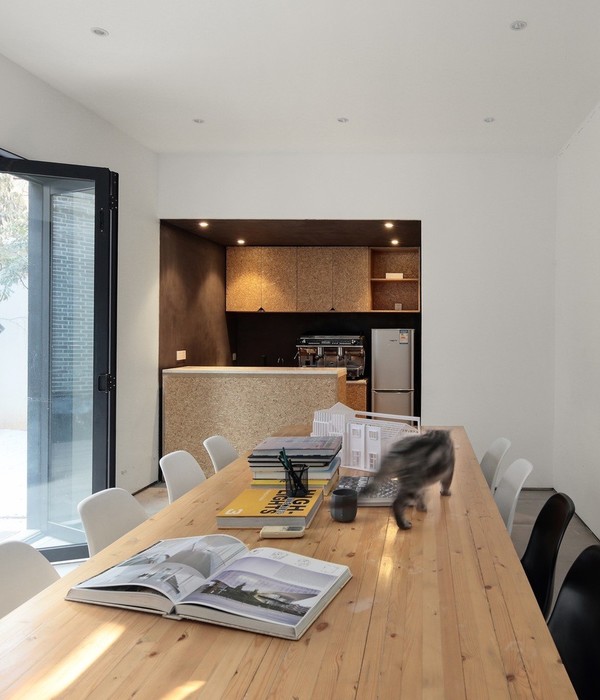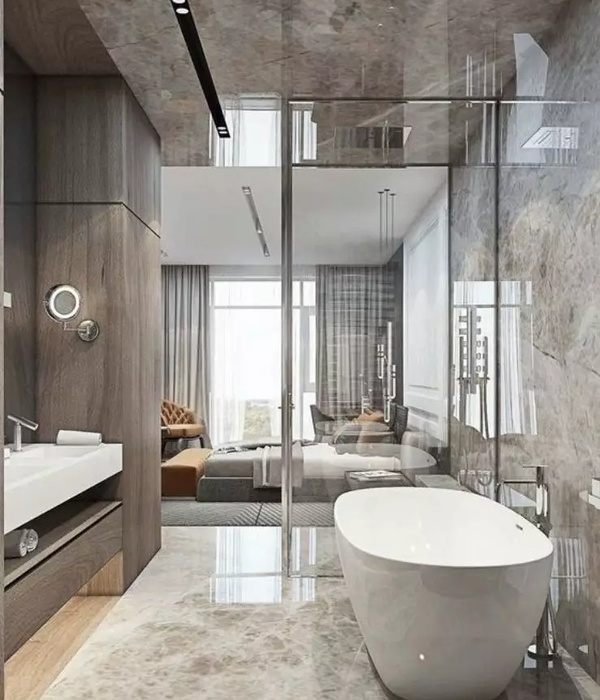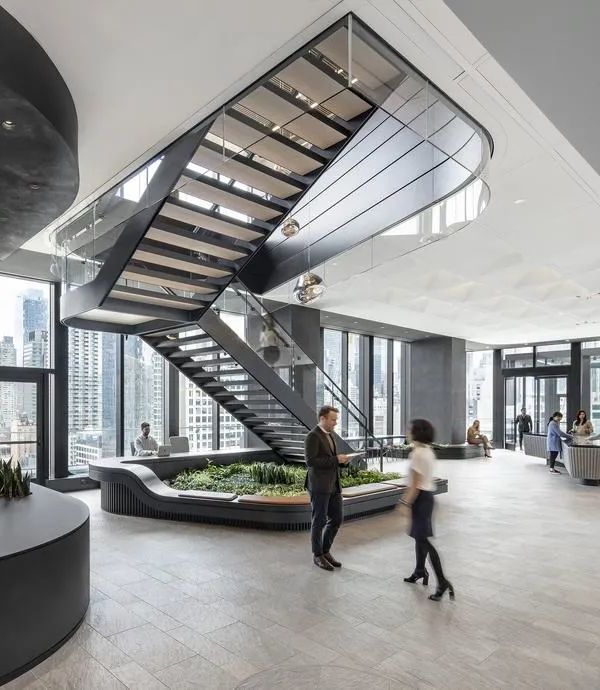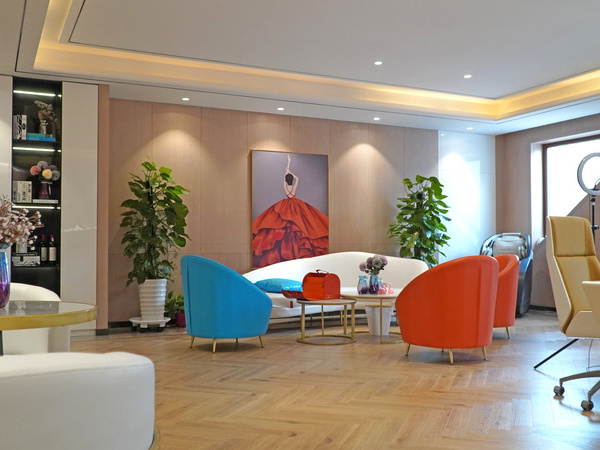The Commune is a collaborative work space designed to suit the needs of the creative community. Filled with thoughtful details and materials shaped by local fabricators, the space itself feels like a product of the hand. From the custom steel windows, doors and sliding partition systems to the cast-in-place concrete work surfaces and wooden slat wall, the architecture of the Commune represents the ethos of making.
Given its location in a formerly abandoned locksmith shop, the Commune embraces the original raw charm of the building by expressing the existing ceiling structure, retaining the imperfections of the existing concrete block walls and exposing all ducts and services.
The overall layout consists of an ascending hierarchy of workspaces. A communal seating area and daily drop-in desks greet you upon entering. Rentable dedicated work desks occupy the middle of the building and the private studio spaces are located at the rear. A block of shared support spaces, including a kitchenette, conference room, materials library, and private phone booths, flank the work spaces. Large skylights and clerestory windows fill the space with ample but diffuse natural light.
{{item.text_origin}}


