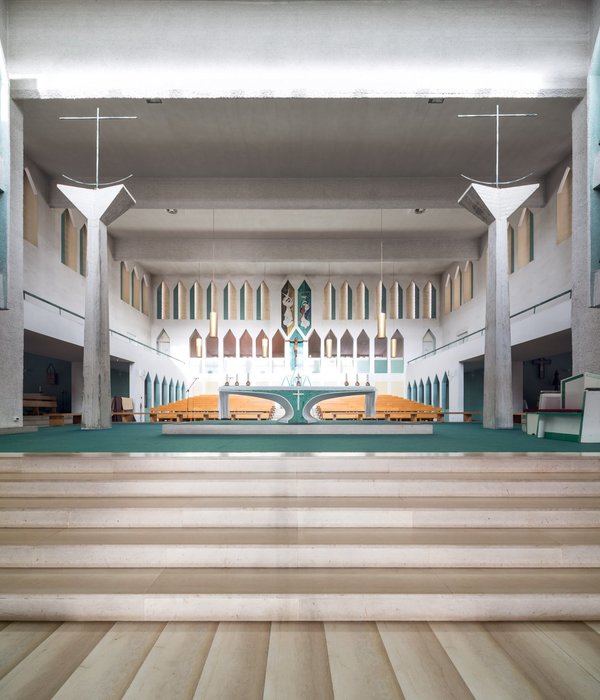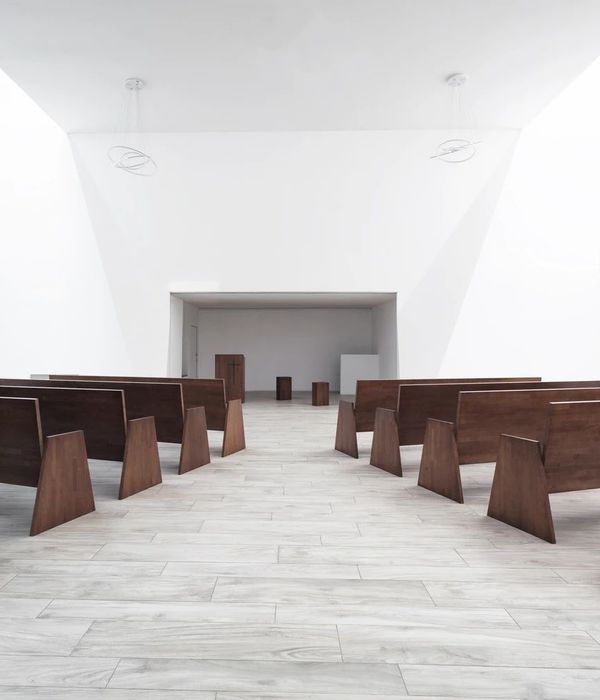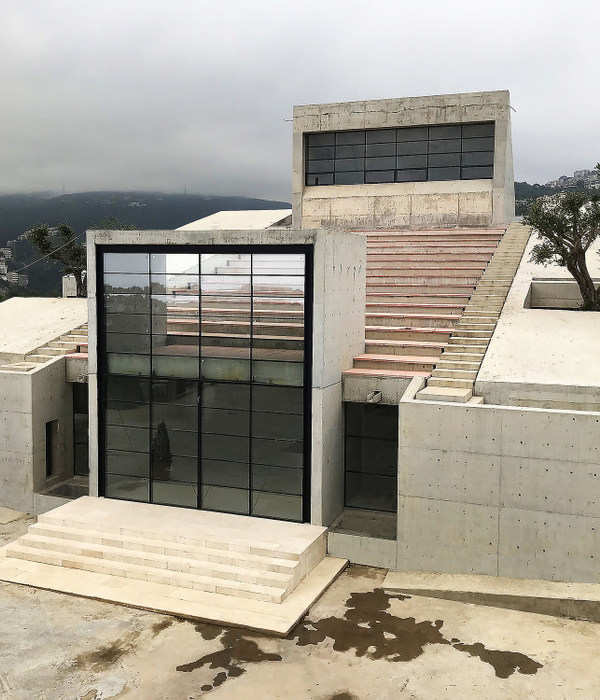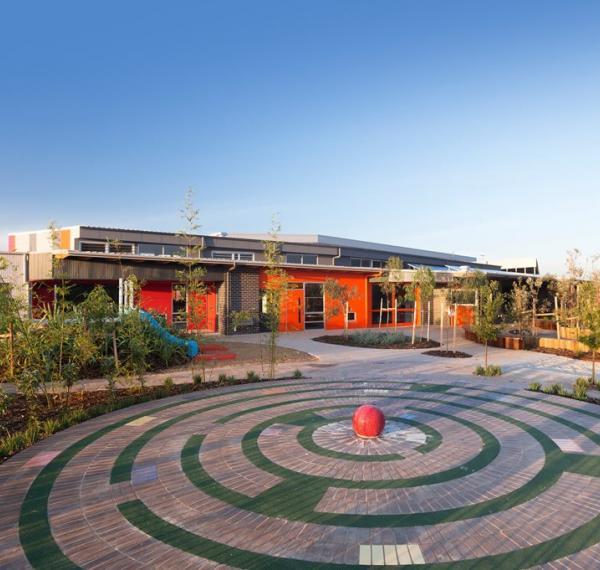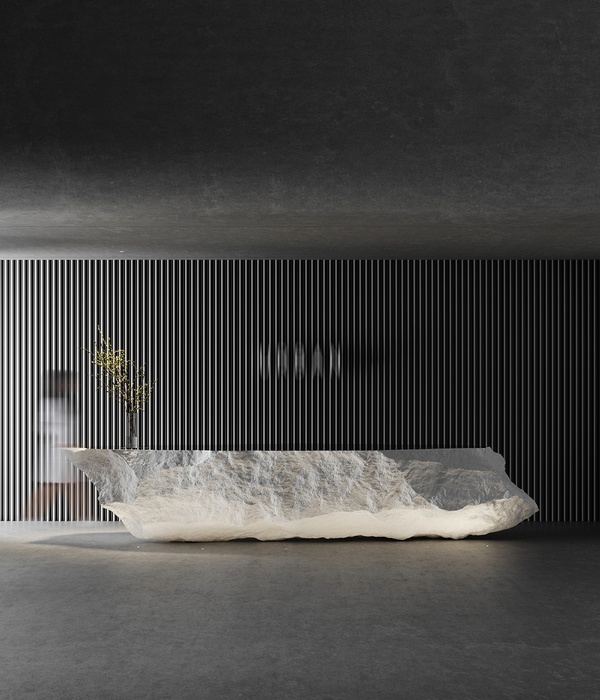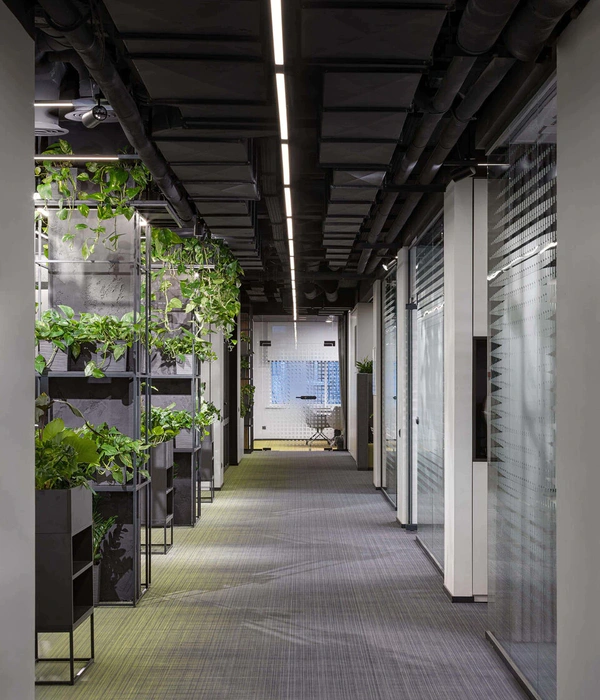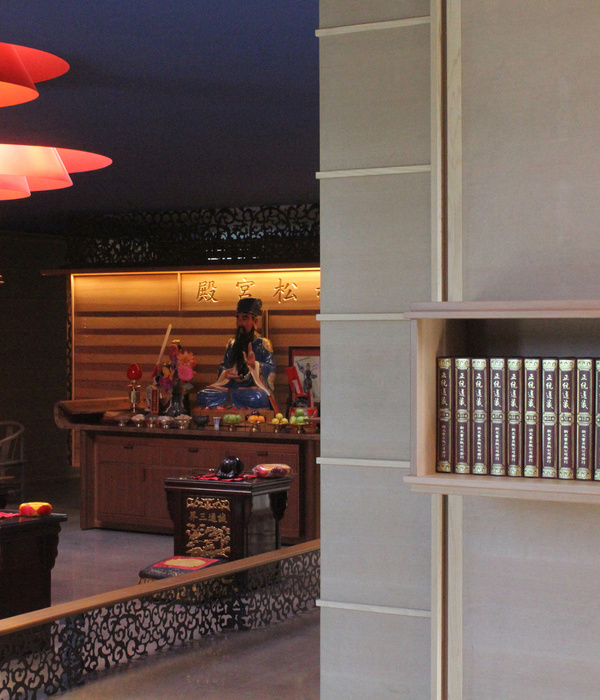Architects:Mariluz Sánchez Moral,Padilla Nicás Arquitectos
Area:2500m²
Year:2023
Photographs:José Hevia
Manufacturers:Cristaleria Iberica,Desmon,GRUPO PAMESA CERAMICA, TAU Ceramica, Prissmacer, Ecoceramic, Geotiles, Navarti,LedsC4,Roca,Simer S.A,Tarkett,Tempio
Architect And Construction Management:Ana Molina
Architect:Alicia Peña
Architecture Student:Isidora Vásquez
Project Quantity Surveyors:Gema Campillo, Sonia Pérez, Miguel Ángel Paneda
Structure Engineer:Miguel Ángel León
Promotion:Dirección General de Arquitectura y Conservación del Patrimonio (Ayuntamiento de Madrid)
General Contractor :Ferrovial-Construcción, S.A.
City:Madrid
Country:Spain
Text description provided by the architects. The opportunity to create an urban space that would connect the interior of the courtyard with a small square located on the adjacent Cartagena Street was presented to us from the outset as the fundamental objective of the project. This new urban space would, at the same time, allow views of the rear façades of a notable building, the Casa de Baños de la Guindalera, to be recovered for the city.
To make this desire compatible with the development of the requested program of uses, the proposed new building is raised off the ground over a large part of its footprint supported by a system of slender concrete and steel pillars, creating this covered urban space, which can remain open or be closed according to the needs of use and timetable.
In this way it is possible to complete with a new building the 2,000 m2 trapezoid-shaped block in which two other buildings of very different character and date of construction are already located: the Old Bath House (1932) converted in the early 1980s into a Cultural Centre and a building attached to the party wall (2006).
It was a key decision to maintain in the Casa de Baños the uses it already housed, such as the library, the assembly hall, and support spaces, with the clear intention of respecting the consolidated character of the building. In contrast, it is in the new building where the more recreational uses are located, multi-purpose rooms and workshop, which come into play with the geometry of the ground plan, derived from the limits of the plot and the necessary setbacks to the multiple adjoining buildings.
To create the covered urban space, the structure of the new building must be strong enough to bridge large spans on the lower floors. This requires a slab, as a first-floor ceiling, with 95 cm high ribs. This structural requirement is also transferred to the upper floors since the sports halls must be able to function as a unit, which means that most of their surface area must be free of support.
In relation to the envelope, the restoration of the original mortars of the Casa de Baños gives enormous value to its rejuvenated exterior appearance, and this same finish is used on the façades of the new building, seeking a dialogue between constructions. This finish, with its rough texture and slightly ochre tone, is completely visible on the lower floors, those closest visually and spatially to the Casa de Baños. Although on the upper floors, it is covered with a system of vertical porcelain pieces, which pass in front of the openings with a certain freedom, and which relate to the exposed brickwork façades so present in the neighborhood.
Project gallery
Project location
Address:Madrid, Spain
{{item.text_origin}}

