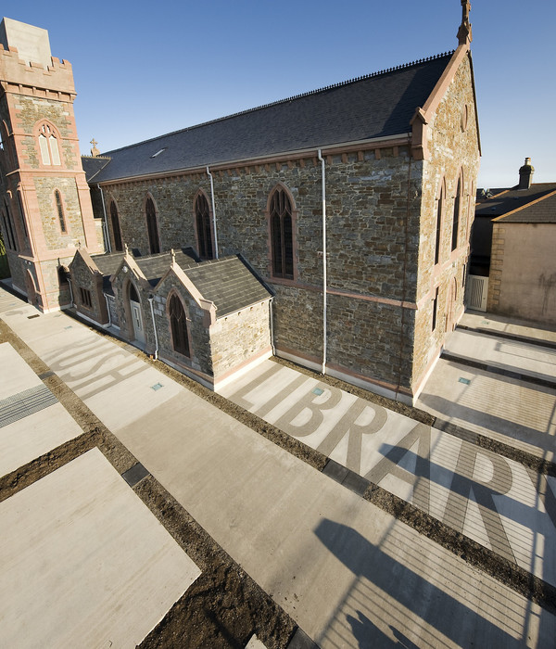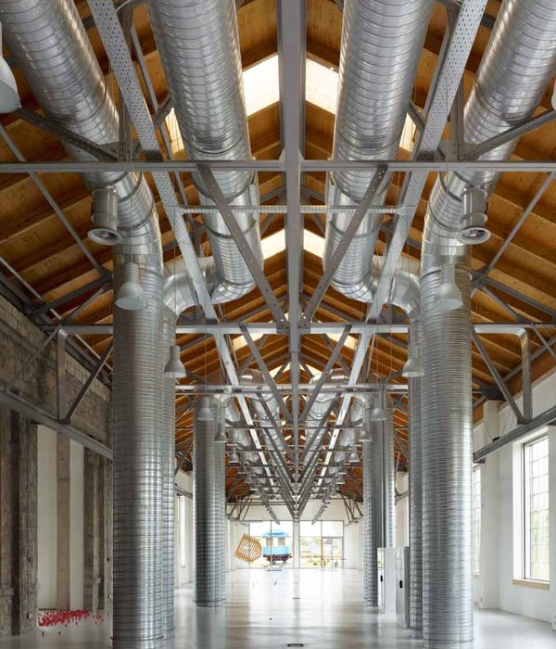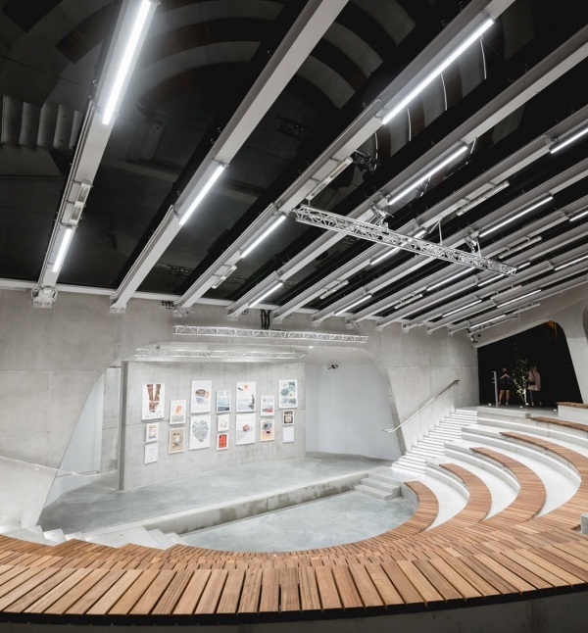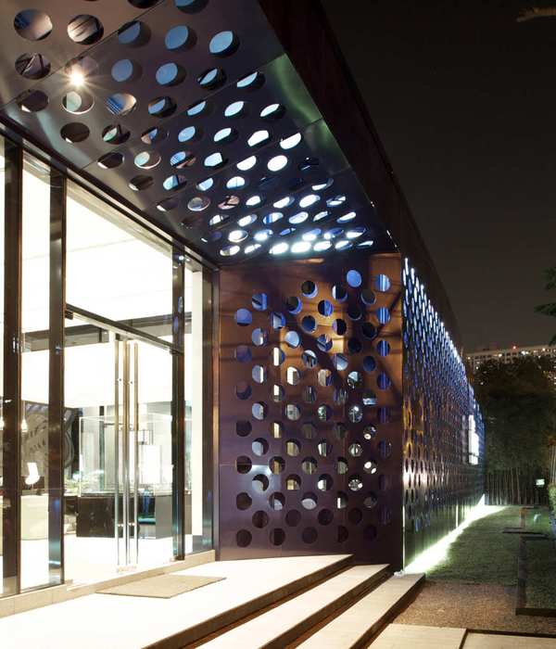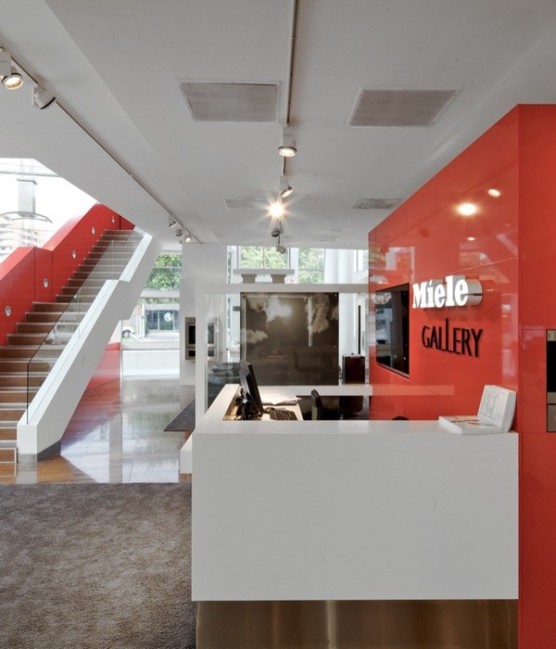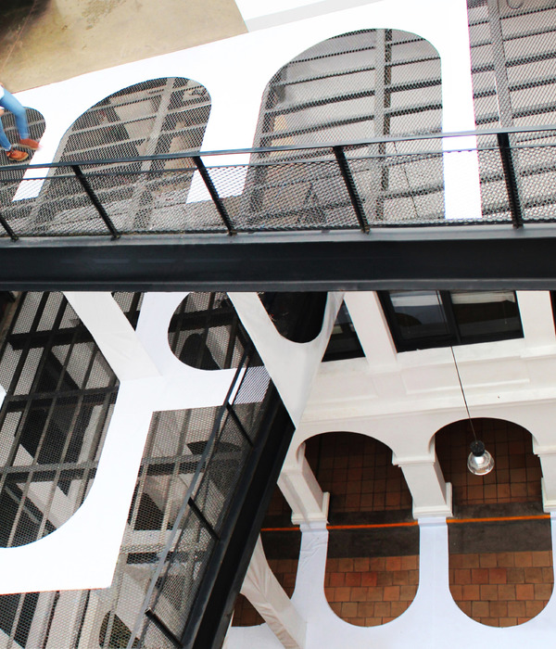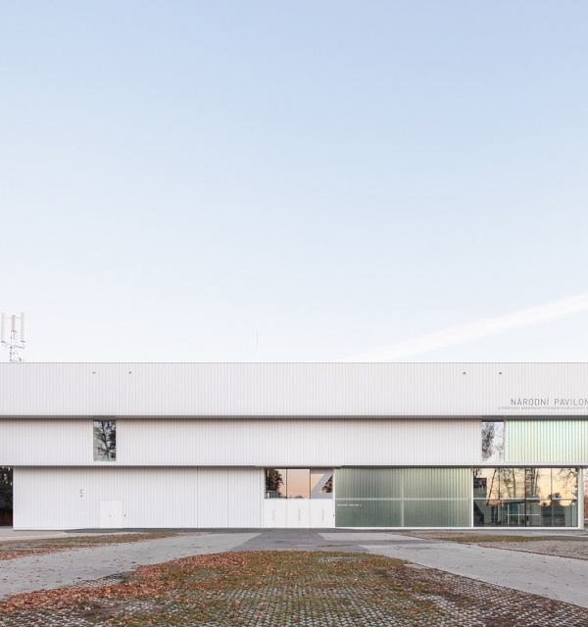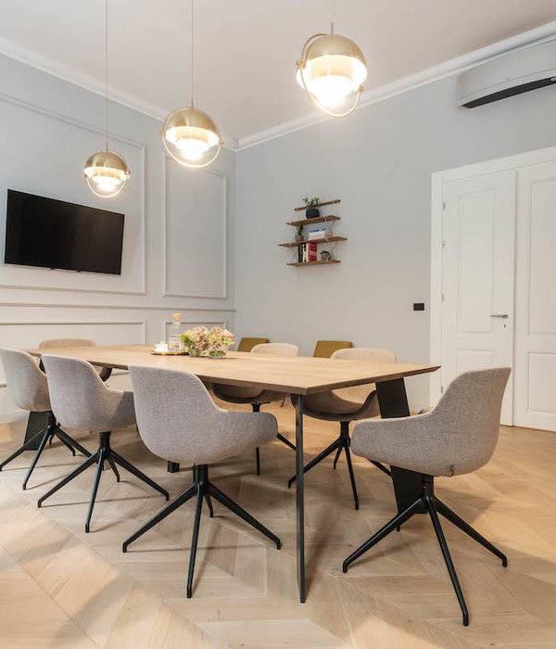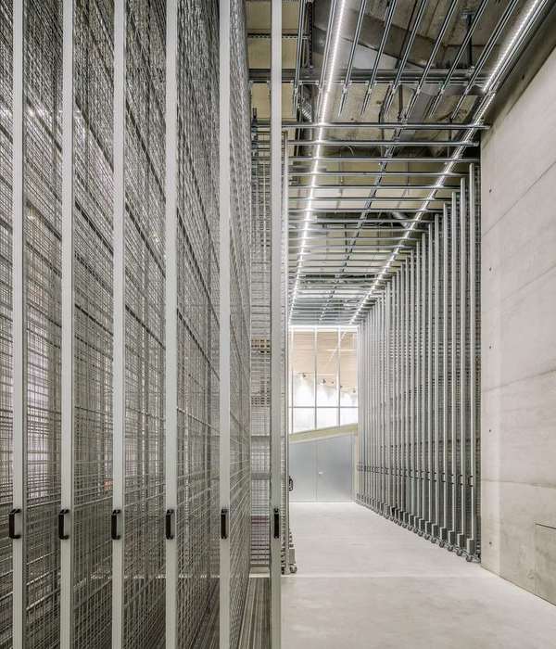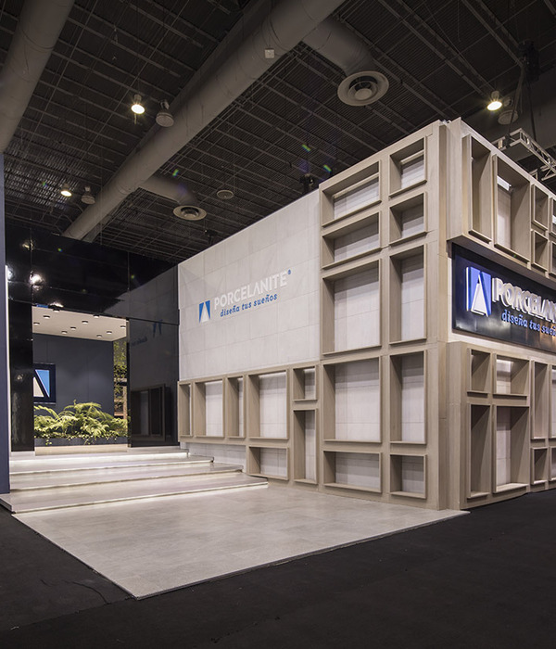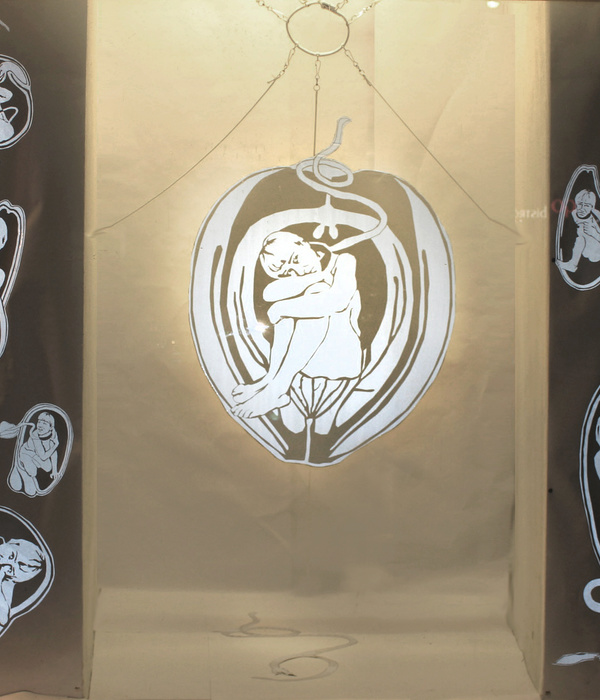Firm: studio razavi architecture
Type: Commercial › Exhibition Center
STATUS: Built
YEAR: 2022
SIZE: 1000 sqft - 3000 sqft
On the occasion of Sotheby’s first Surrealism auction held in Paris, the client expressed the wish to create a memorable experience for visitors, clients and online bidders alike.
The Galerie Charpentier is a XIXth century Parisian landmark which has remained untouched spatially since it was covered with a glass roof structure. This notion of a Classical Landmark was instrumental in our design approach as we knew visitors would not expect anything to be disrupted. We set to create a gradual tension for visitors as they would enter the building with the main exhibition hall as their focal point.
Our objective was a “space within the space”, a change in both scale and forms but predominantly a design that would modify the atmosphere by introducing elements in sharp contrast with the existing historic features. This we wanted to achieve with an economy of means. Our concept, an open cruciform plan which doubles the existing wall surfaces, offers multiple perspectives on the artworks and a variety of circulation & hanging possibilities.
The freestanding partitions rely on its monolithic nature to both be stable and provide a sense of mass. They are reusable and designed to offer two other spatial configurations. The configuration used for the Surrealism show allowed to create a focal point in the center of the room where Magritte’s La Joconde was placed.
This project became a wonderful opportunity to show how with very little, architecture can create very specific feelings, capture people’s attention and above all inspire them.
{{item.text_origin}}


