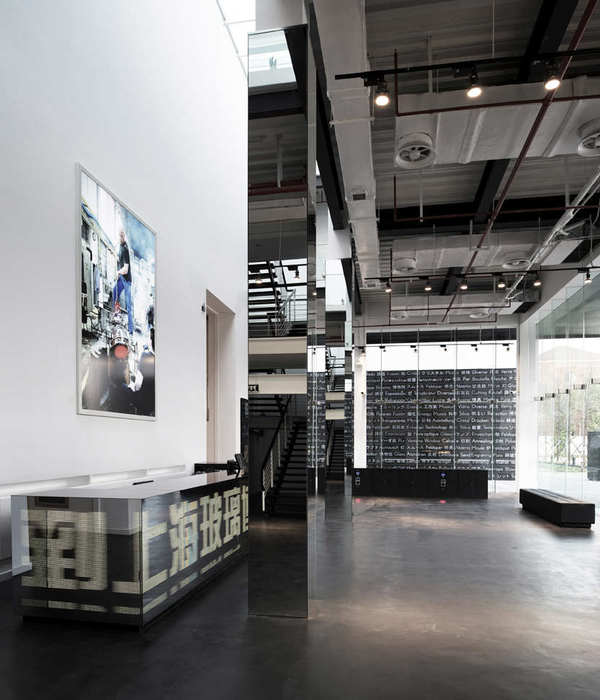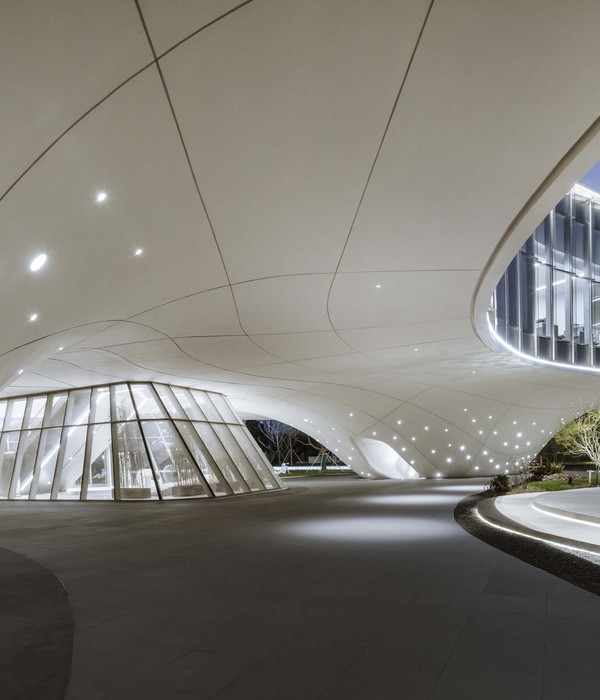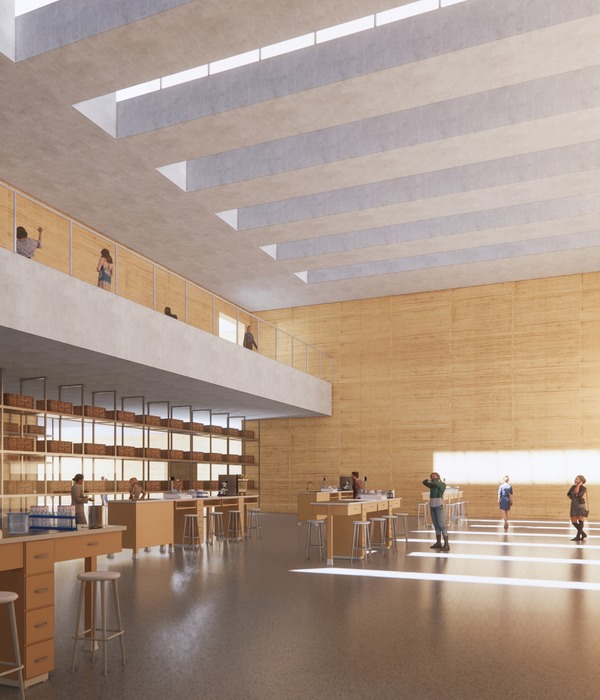Led by the concept of Concordia M(ente)M (harmony of mind/spirit), we designed a multi-purpose space that depicts the harmony of the traditional and modern and the balance of business and private life, yet not lowering the professionalism and quality of the service that are the initial reason for establishing the office.
The MM law firm in the centre of Zagreb differs from other offices by its very intention. Its primary duty is to function as an office, however, the second function as a meeting place for clients, a place for the development of business strategies and business inspiration, gives this space a special warmth.
Upon entering the office, you are greeted by a waiting area that, with its materials and colours, reveals the experience and style of the entire office. The walls of all the rooms are enriched with stucco in order to highlight the specificity and history of the location. In the meeting room, the seriousness and professionalism are preserved by furniture design and selected materials, whilst elegance and dynamism are added to the space with the introduction of colour accents such as blue and gold.
The offices together make up a functional whole, however, each individual office is a reflection of its owner, a married business couple who runs the law firm. The common goal was to create a stimulating and pleasant atmosphere for all employees as well as a sense of trust and closeness for the clients.
In the adaptation of the office, the idea was to break the preconception of the “attorney-client” relationship, and thereby to communicate what the office has successfully been proving for a decade already – that very serious work can be carried out in a friendly and relaxed environment. This is achieved with the harmony of material – a blend of stucco, wooden parquet, the grey-blue colour of the walls and the elegant modern furniture with golden elements. The walls are adorned with the works of young visual artists, whilst the kitchen walls are “a small art gallery” of works by the owners’ three children. With carefully selected greenery and plants, the whole space gained a more natural and warmer note.
A particularly interesting part of the office is the area between the workspace and the kitchen with the dining area. Along the corridor, there is stucco panelling which “conceals” a door and the service and sanitary facilities behind it. At the end of the corridor, there is the kitchen that is ideal for breaks during the working day, as well as creative brainstorms and meetings with clients along with the preparation of meals.
{{item.text_origin}}












