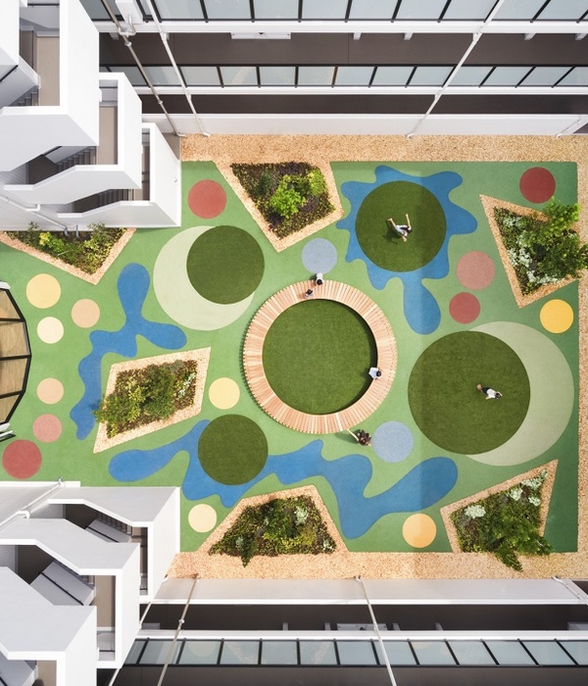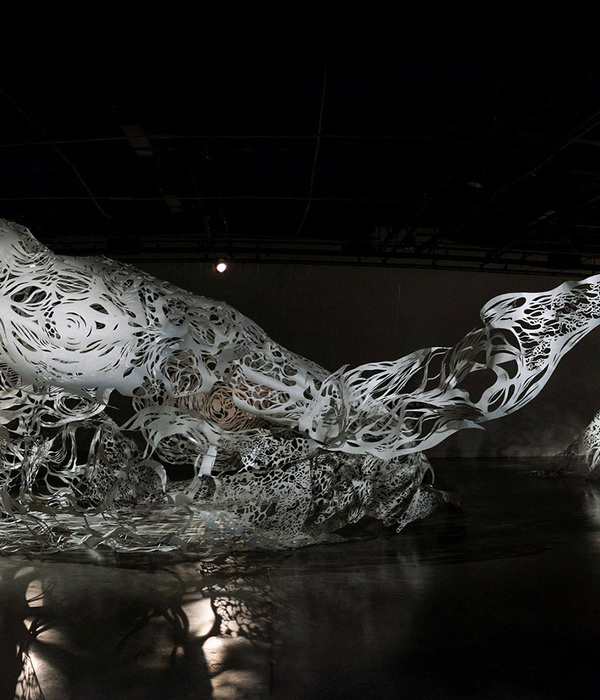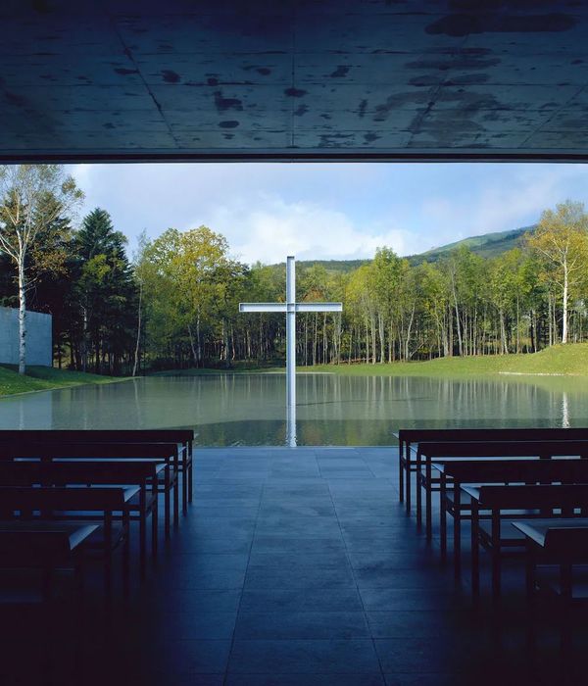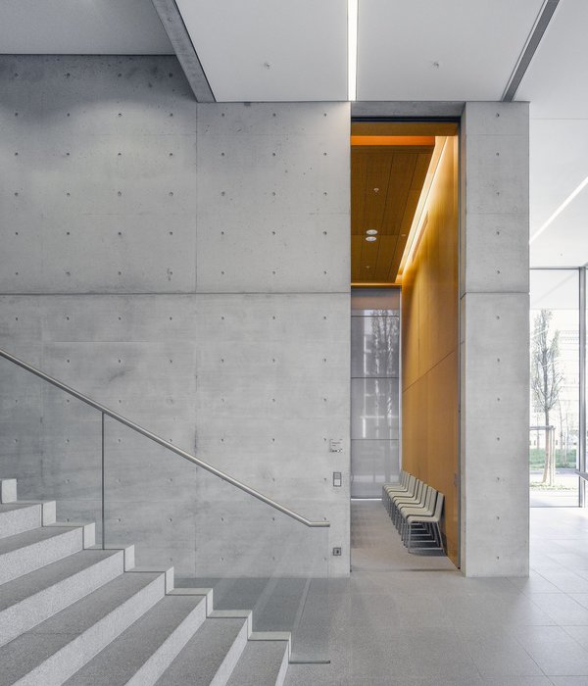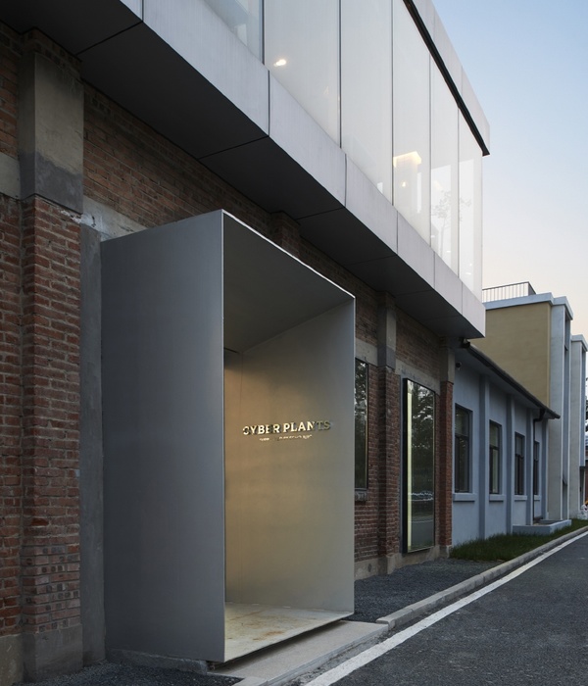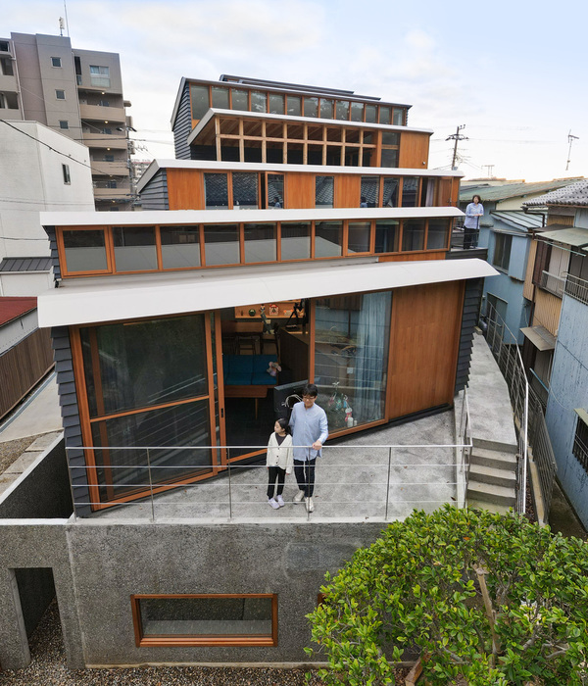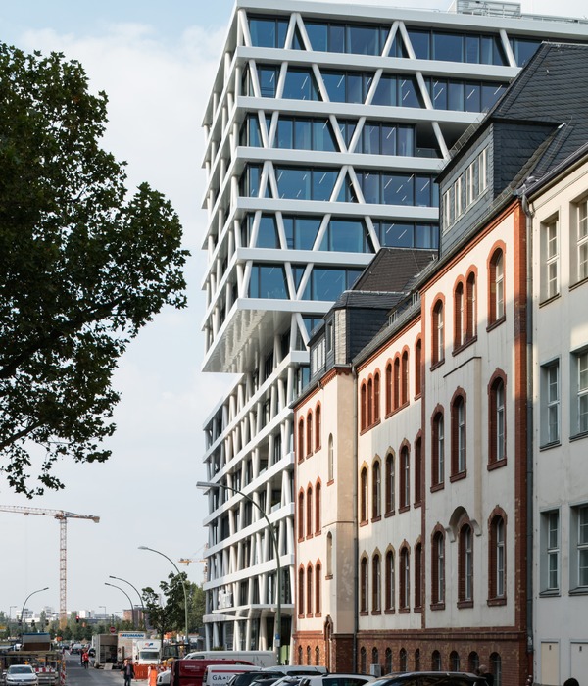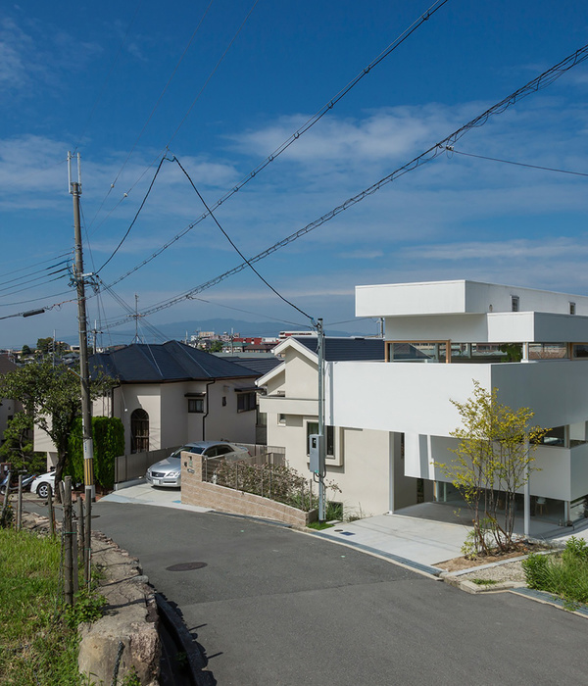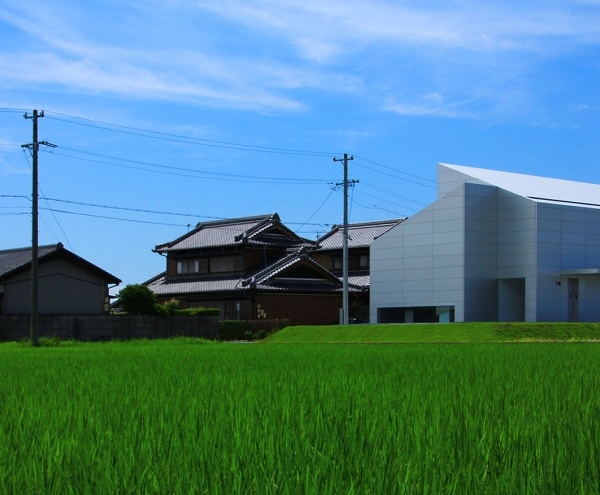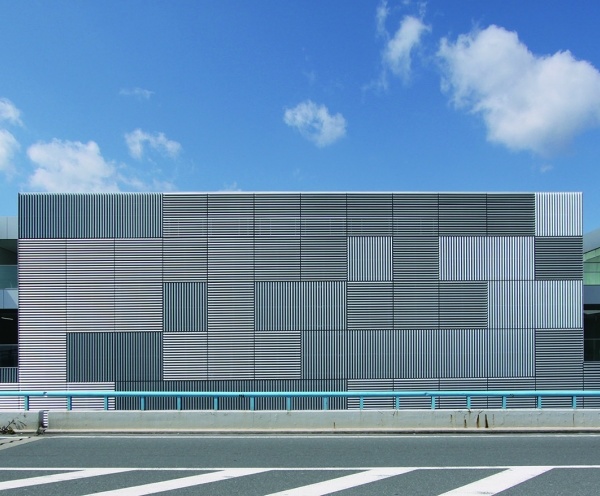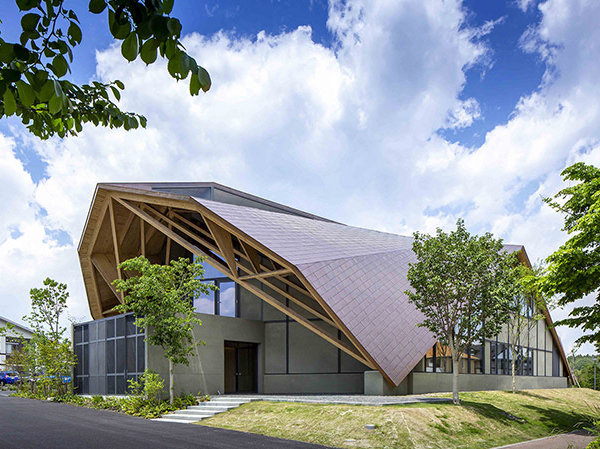Architects:Sehw Architektur
Area:18610m²
Year:2021
Photographs:Philipp Obkircher,Helin Bereket
Lead Architects:Xaver Egger, Hendrik Rieger
Text description provided by the architects. The overall building volume of the Gustav Heinemann Comprehensive School in Essen was broken down into differentiated section. The stringent structure has resulted in clearly defined outdoor spaces on the school campus. The offset positioning of the individual building sections ensures a scaled integration into the urban context. The offset of the two southern building parts creates a clearly recognisable entrance zone, which, with its forecourt, represents the prelude and identity of the new school grounds.
The clear exterior structure is continued in the interior. The structuring of the architectural figure reflects the organisation inside the building. Theme-based families of rooms are grouped into building units and interconnected via a central circulation axis. The forecourt as a meeting point and prelude to the building merges smoothly into the two-storey forum. The forum is a versatile, communicative space for all kinds of events. It is the beating heart of the school. The school hall and the library are arranged around the central forum and complete the southern part of the new school building, which is dedicated to communal uses. The central axis stretching in a north-south direction, the “school boulevard”, ensures easy and clear orientation and connects the individual functional areas with each other. The alternating arrangement of the cluster units results in a varied and well-lit circulation throughout the building.
They are the group of spaces that determine the organisation and pedagogy and the architecturally dominant volumes. The clusters are lined up along the school boulevard as clearly recognisable “year group or learning houses”. They form independent room families and are home to the different age groups. The classrooms and informal learning areas of a cluster are each grouped around a courtyard, thus ensuring good orientation and daylighting of the corridor areas. At the centre of each cluster are the group rooms, which can be extended to include the corridor. Differentiated spatial connections for individual forms of learning and generous common areas evolve in this area.
The new building is finished with a robust masonry façade made of light-coloured, whitewashed facing bricks, which gives the building masses a calming, uniform appearance. The strict order of large window elements in wood-aluminium construction divides the upper-floor façades of the classrooms and science labs. In the interior, too, the atmosphere is enhanced by the selective use of wood-based materials.
The building was planned and built according to passive house construction, which means that it remains 20% below the requirements of the 2016 German Energy Saving Ordinance (EnEV). Following the recent completion, the certification process according to the Assessment System for Sustainable Building (BNB), which also played a major role during the planning, will take place. The aim is to achieve a BNB Silver certification. In addition to energy efficiency, other topics such as ecology, economic efficiency, socio-cultural added value, architectural quality and process quality are also taken into account in this certification – the criteria of the Sehw sustainability compass. The result is an energy-efficient, sustainable building for which all phases have been optimally designed.
Project gallery
Project location
Address:Essen, Germany
{{item.text_origin}}

