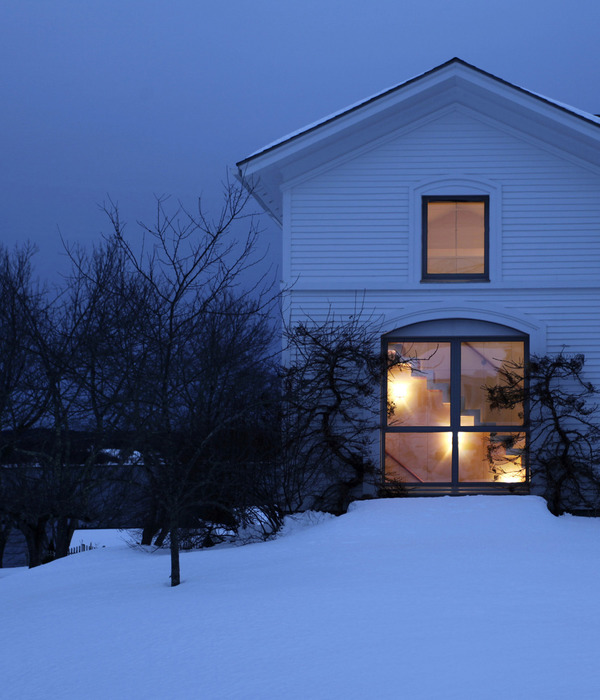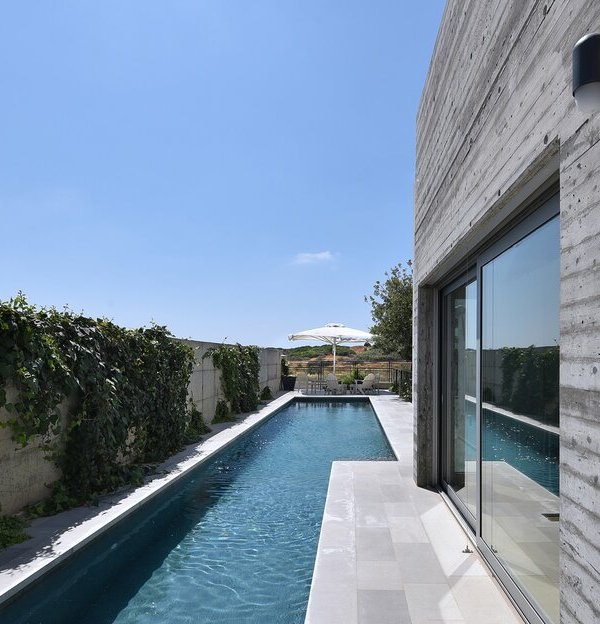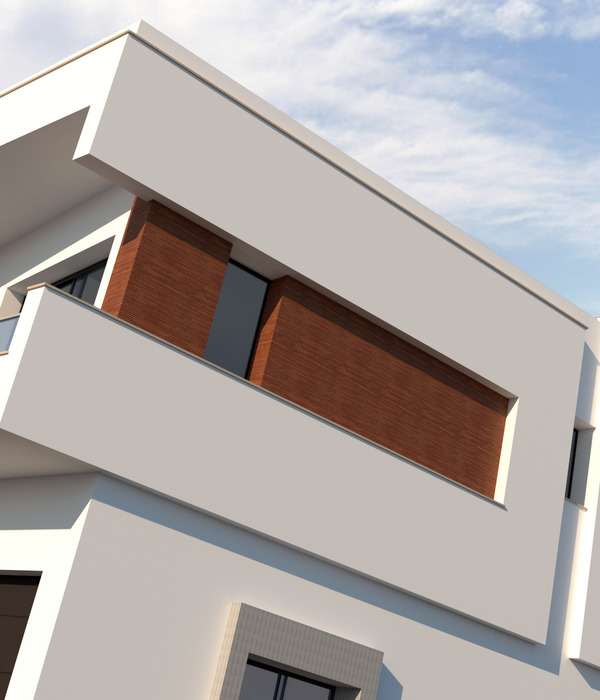India Split-level courtyard villa
设计方:Rubber Soul
位置:印度
分类:别墅建筑
内容:实景照片
图片:19张
这栋别墅坐落在印度的果阿邦,它调皮的将大自然与几何结构结合在了一起,别墅给人带来了一种现代的舒适感,且与周围的环境很好的融合在了一起。这栋别墅是为来自孟买的一个四口之家修建的第二住所,“新鲜的风格和舒适的生活”是别墅的两个最重要的标准。别墅的场址坐落在一个小山的斜坡上,并通过一个三米高的红土墙被自然的划分成了两个层面,这堵红土墙壁是南北向的设置。
其他的原始特色包含了一个源泉、红土墙下部的一棵无花果树,和红土墙上部的一颗巨大的榴莲树。别墅就围绕着这些特色规划设计形成了核心,并创造了一个“错层庭院”。入口大厅在视觉上邀请着你进入错层庭院,因为庭院中包含了所有的原始自然特色,所以会让人们误以为那不是庭院而是户外。庭院在物理上被一个金属笼子保护着,这个金属笼子起到了百叶窗的作用,以便于庭院保持与户外空间之间的视觉联系。
译者:蝈蝈
Playfully combining nature with geometry, this residence in Goa gives a perception of living in your surroundings within the modern comforts of your home. Built as a second home for a family of four from Mumbai, ‘Freshness of Style and Comfort of Living’ were the two most important criteria.The site runs along the slope of a hill and is naturally divided into two levels by a three meter high laterite wall running along the North South width.
Other existing features included a well and a fig tree on the lower level of the Laterite Wall and a huge jackfruit tree immediately on the upper level of the Laterite Wall. The house was planned around these features, forming the core and creating a ‘split level courtyard.’The entrance lobby visually invites you to the split level courtyard which can easily be mistaken for the outdoors as it exposes all the existing natural elements. This courtyard is physically secured by a metal cage acting like louvers in order not to visually disconnect the outdoors.
印度错层庭院别墅外部实景图
印度错层庭院别墅外部夜景实景图
印度错层庭院别墅之局部实景图
印度错层庭院别墅内部实景图
印度错层庭院别墅平面图
{{item.text_origin}}












