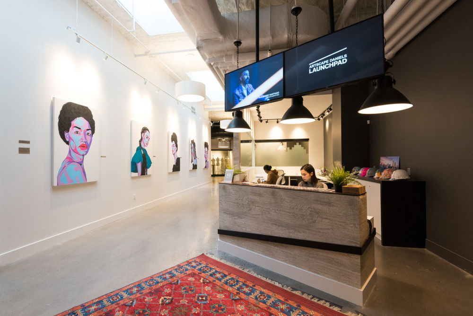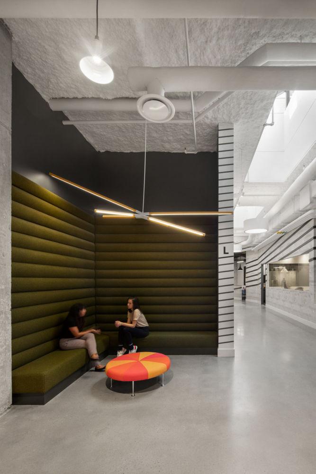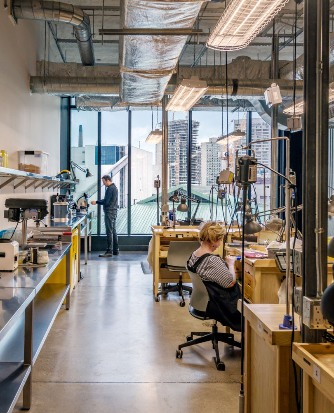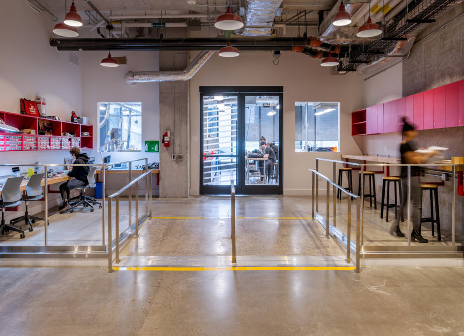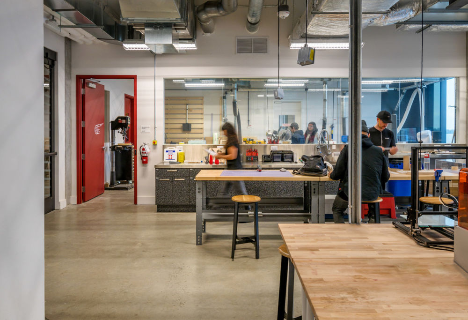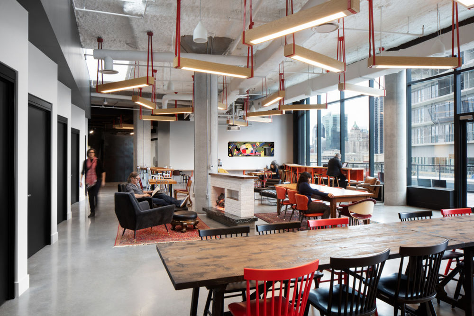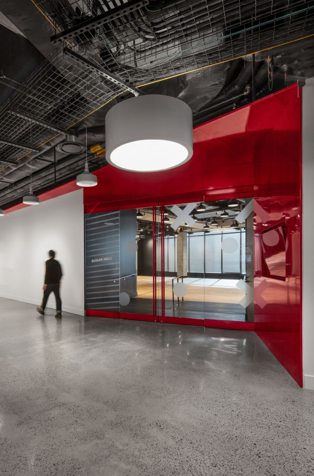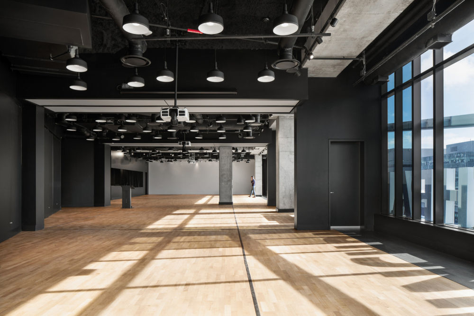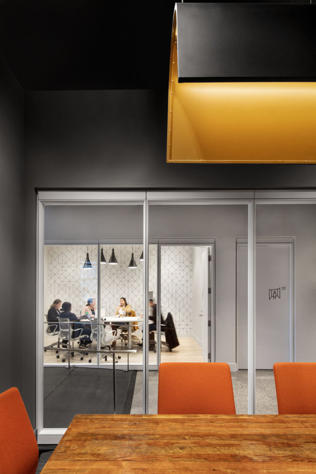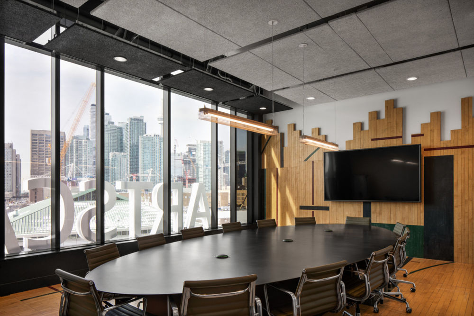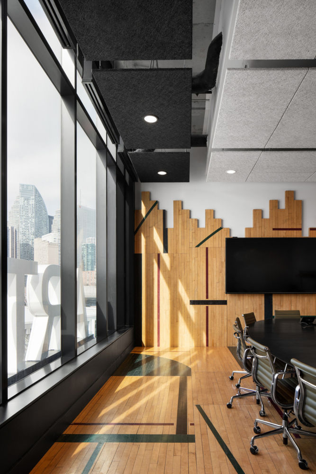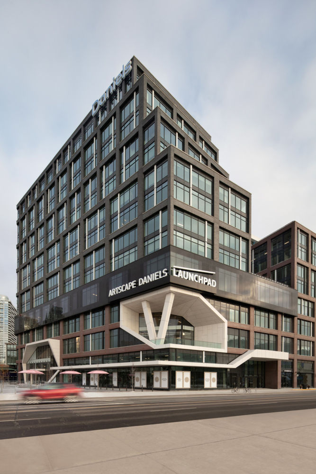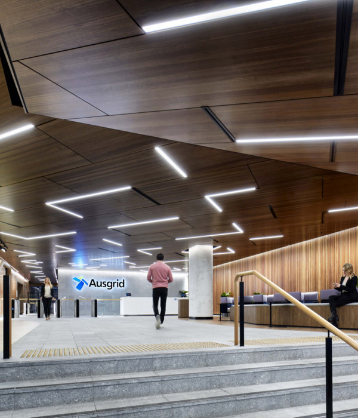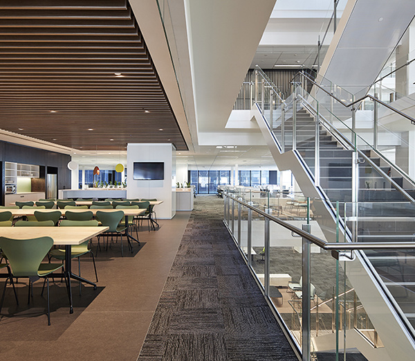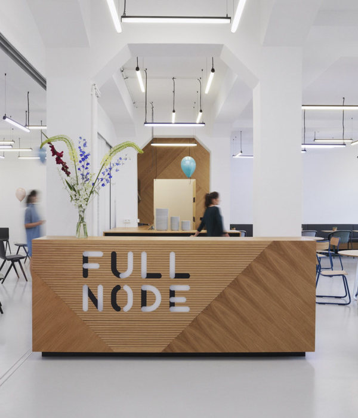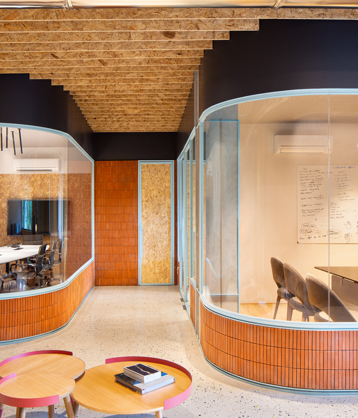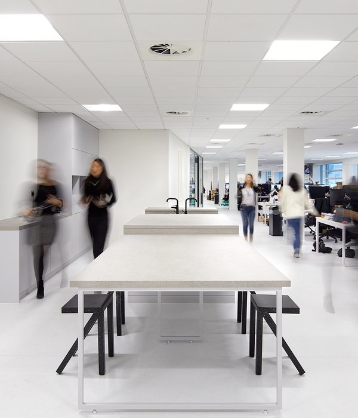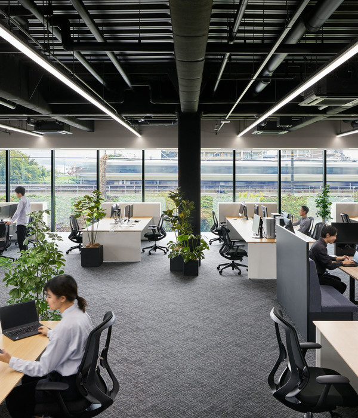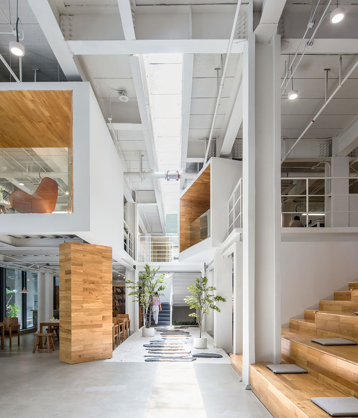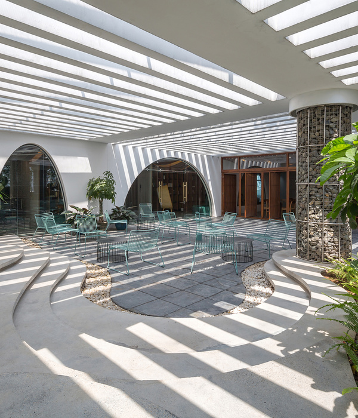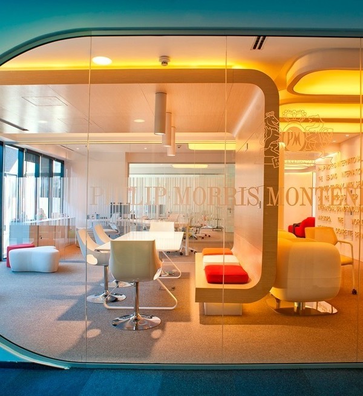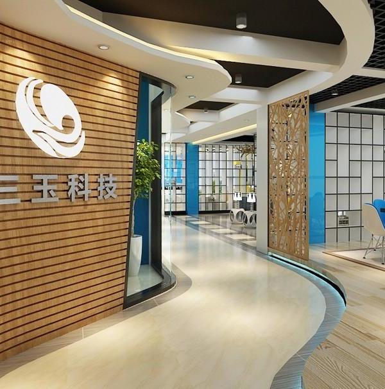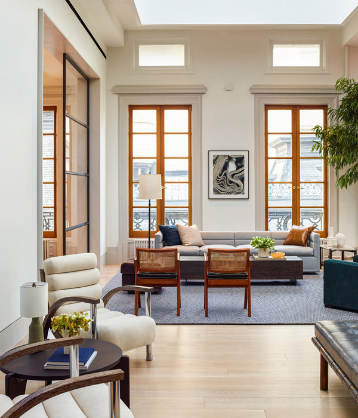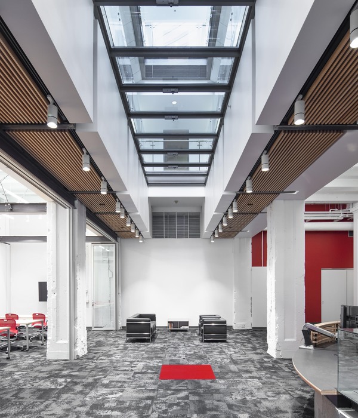多伦多创意孵化器 Artscape Daniels Launchpad 办公空间
An interior that inspires creativity and professionalism, Artscape Daniels Launchpad's arts-focused coworking environment provides an ideal landscape for entrepreneurs to innovate in Toronto.
Quadrangle has completed the design for the Artscape Daniels Launchpad, an arts-focused coworking office located in Toronto, Canada.
Artscape Daniels Launchpad, a new arts-focused co-working facility, blends diverse artist and maker studios with entrepreneurial training programs and resources to support the incubator’s unique focus on creative entrepreneurship and business development. Strategically located in Daniels City of Arts, a new office condominium building overlooking Lake Ontario in Toronto’s emerging East Bayfront, the facility situates its members in a community of creativity and innovation.
Artscape asked Quadrangle to transform the new 35,000 square foot facility into a luminous, accessible, and tech-enabled interior that would inspire creativity and professionalism in equal measure. Therefore the design team established an environment that blends ideal working conditions with seemingly ad-hoc and playful elements such as splashes of colour and reclaimed furniture to economically create interior focal points and make the creative community feel relaxed and at home without distracting from their work. The design supports networking and community, as well as pride and workplace flexibility, without distracting from the focus on learning and the things being made.
To offset the building’s newness, many finishes are upcycled or handmade. There are tabletops made from reclaimed wood, hand-painted wall tiles and a ‘board room’ with floors and walls finished with wood flooring salvaged from a Hamilton high school gymnasium — a cheeky visual pun that gives this businesslike space warmth and vitality.
With over 90 unique rooms, the facility is unified by a single connecting corridor that runs from north to south to form a spine or ‘main street’, lined on both sides by open seating booths resembling houses and the steel-framed glass ‘storefronts’ of workshops and breakout meeting rooms. To one side of the spine are workshops for fashion and textiles, another for fine metals and jewelery, and a third for combined woodworking and digital prototyping. To inspire a vintage workshop feeling, the designers incorporated industrial lighting which complements the natural light that floods in through the floor-to-ceiling wraparound windows.
Across the street are studios for quieter work requiring less light: photography, digital media, audio and VFX. At the south end of the street is Sugar Hall, a ‘blackbox’ event space that can be effortlessly subdivided into three smaller rooms, offering a sweeping view of the harbour and the Redpath Sugar Refinery. The Hall is supported with adjacent project rooms for meetings, seminars or long-term projects, each with their own aesthetic personality. At the north end, the Commons, a large co-working and social space, includes an open kitchen and ‘living room’ with an eclectic mix of new and vintage including a mobile faux fireplace.
Design: Quadrangle
Design Team: Caroline Robbie, Tor McGlade, Jessica Goldberg, Stephanie Wiebe, George Foussias & Ted Shore
Contractor: The Daniels Corporation
Photography: Adrien Williams, Bob Gundu, Gabby Frank
21 Images | expand for additional detail
