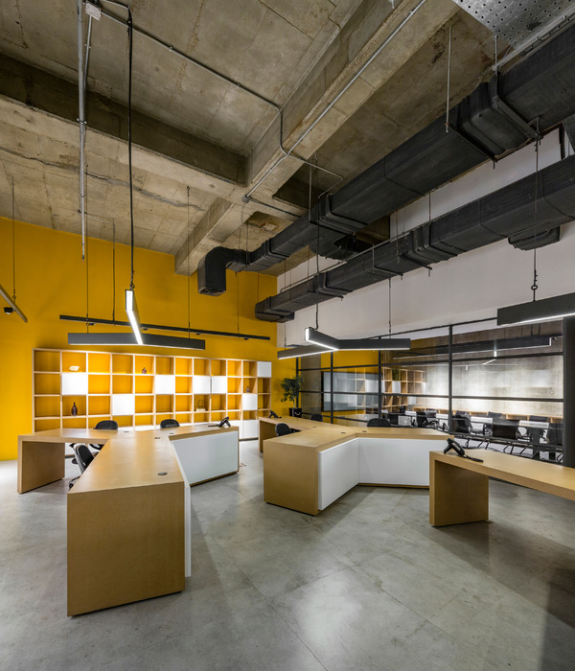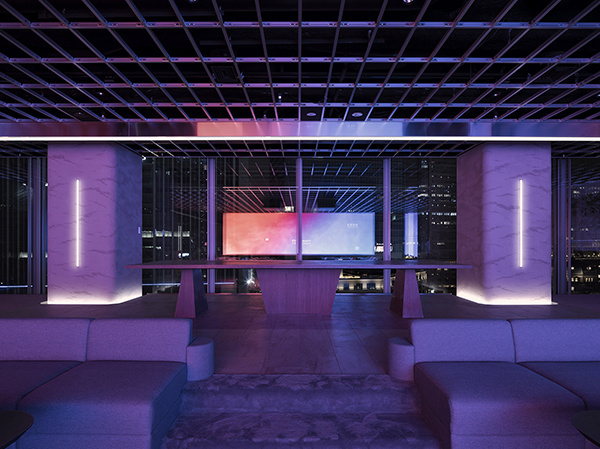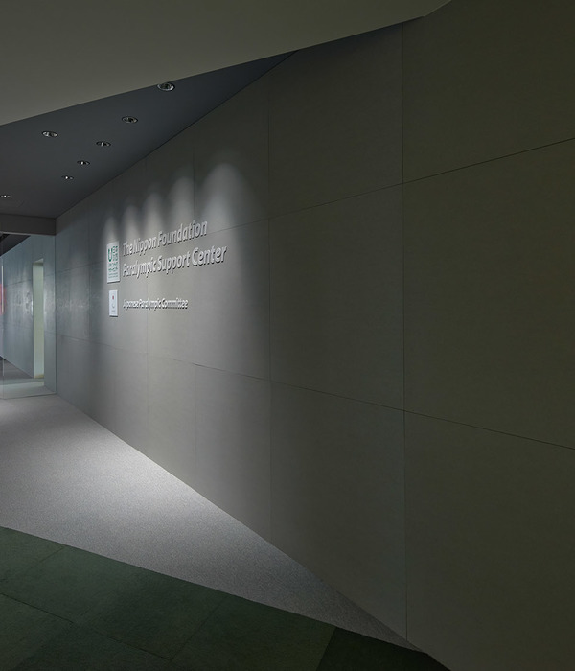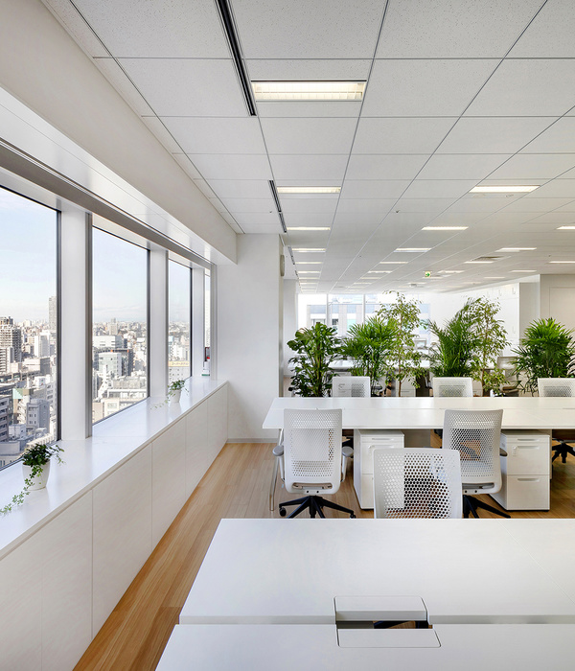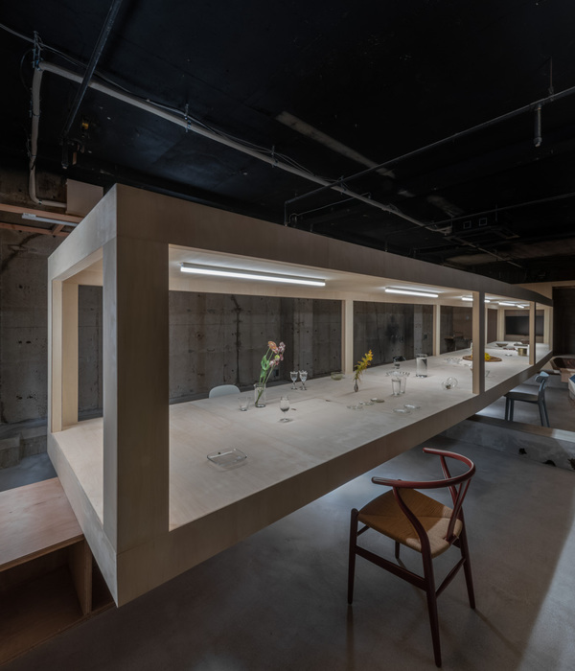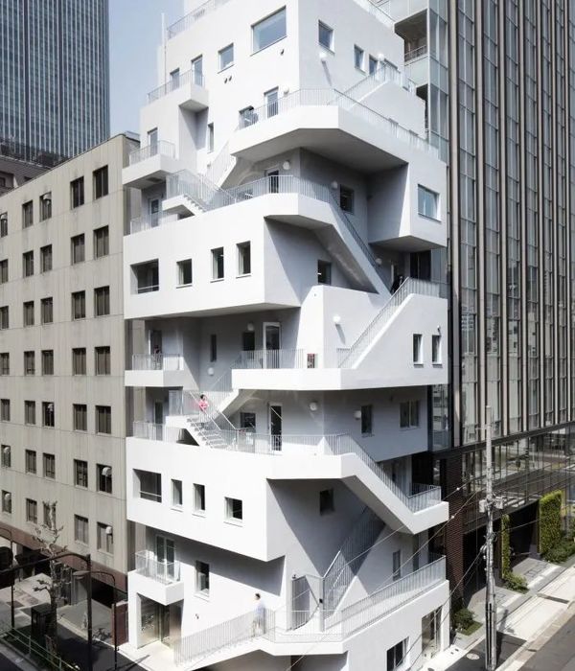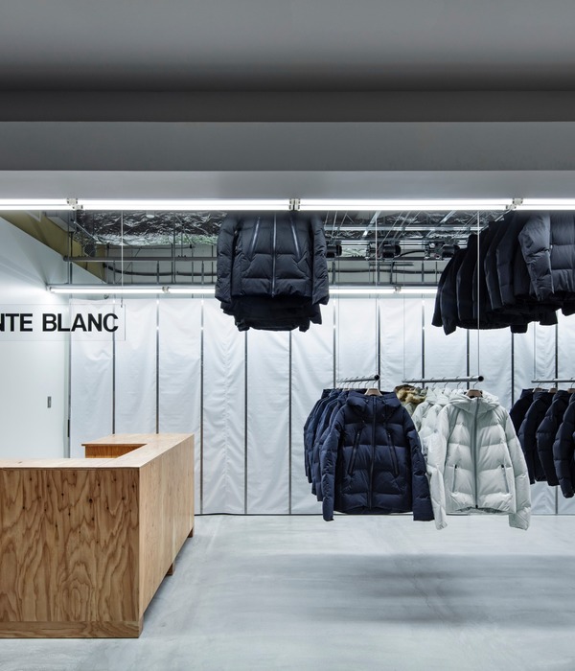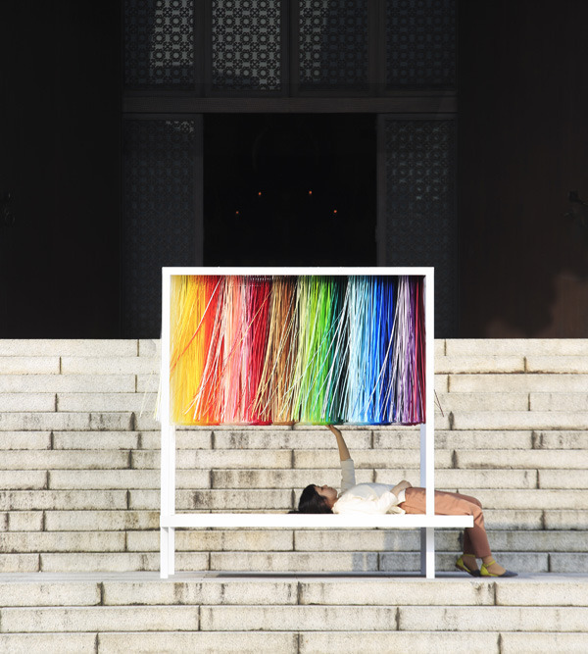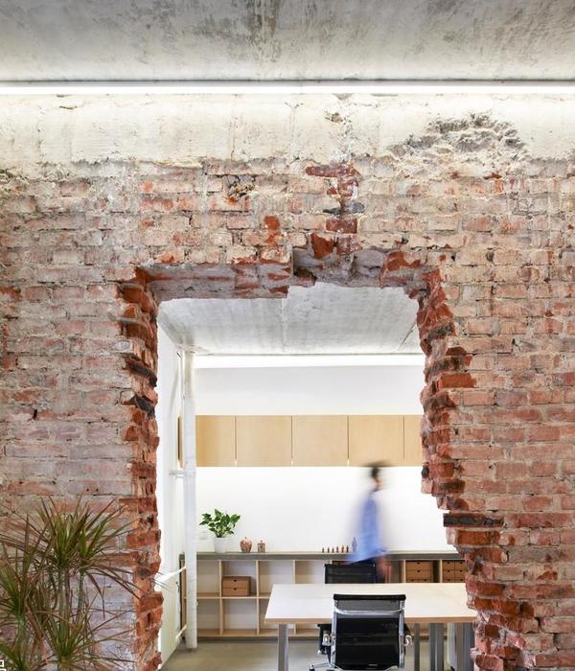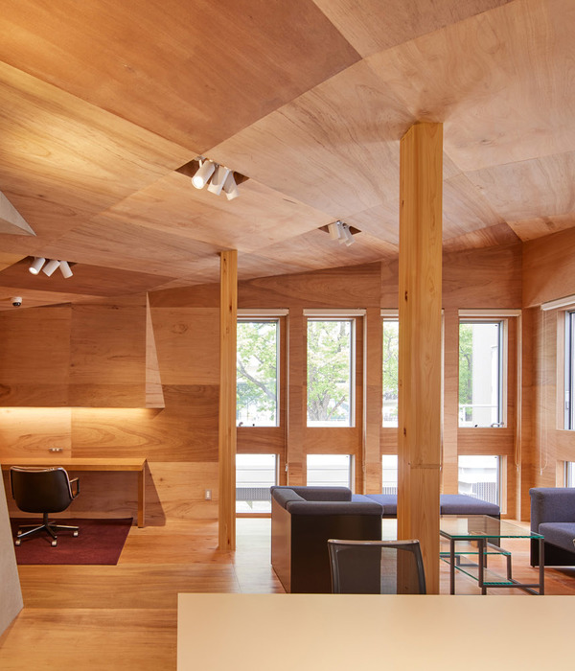灵活多变的 AIBC 办公室改造,传承历史与未来
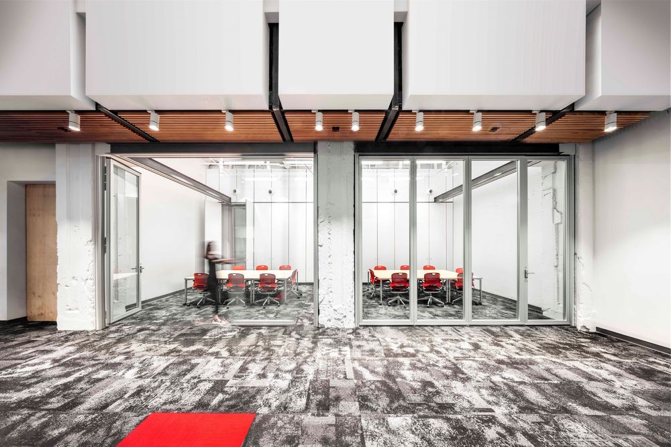
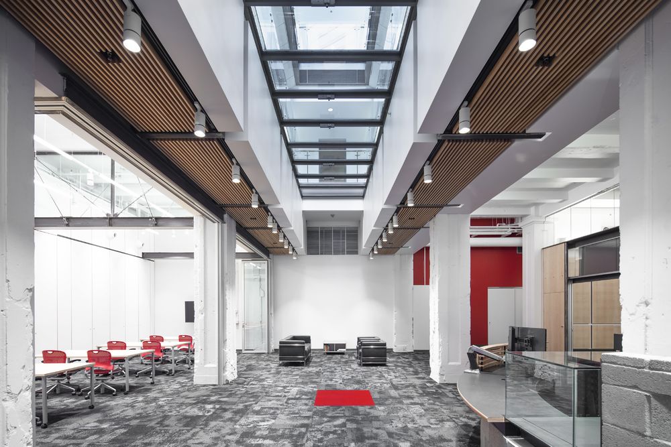
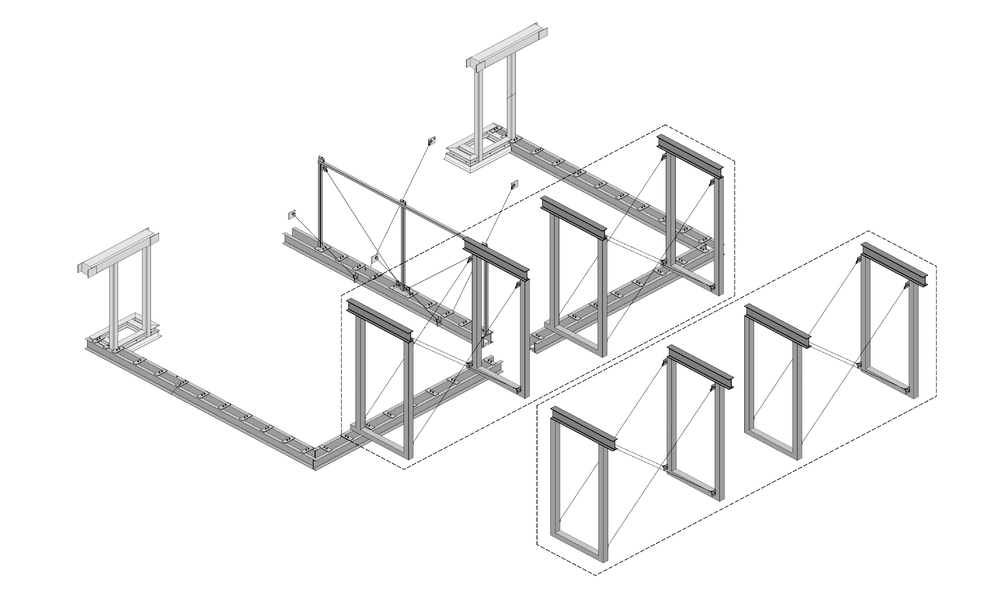
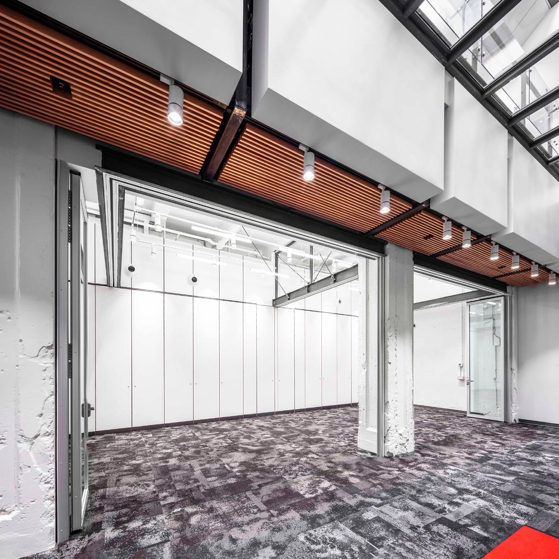
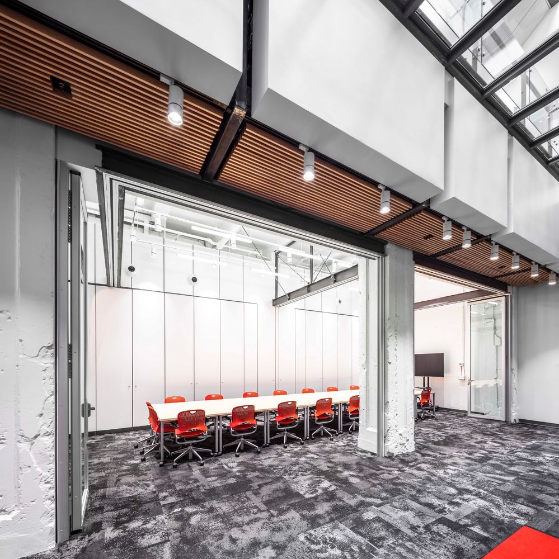
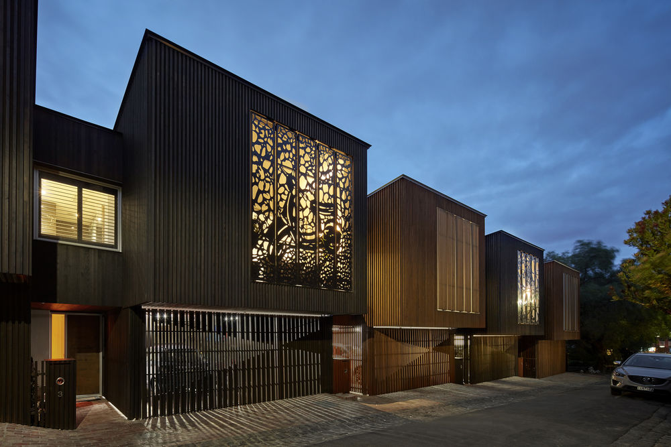
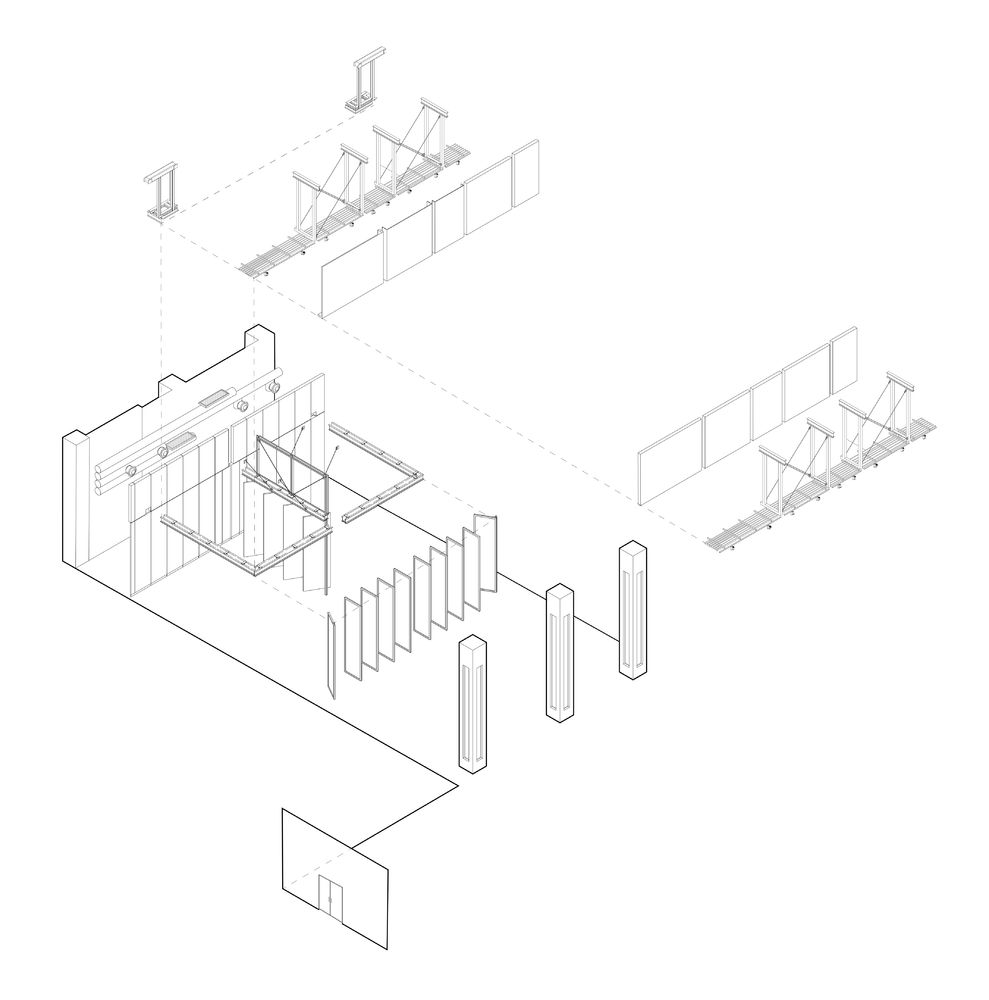
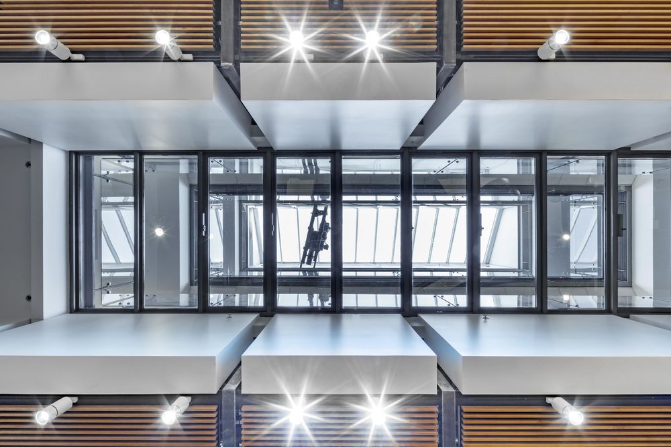
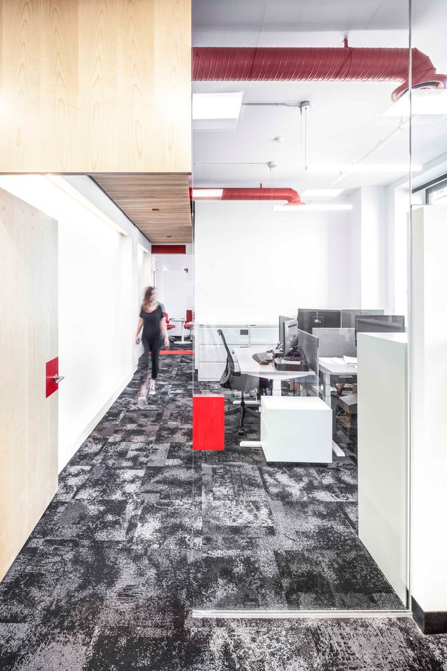
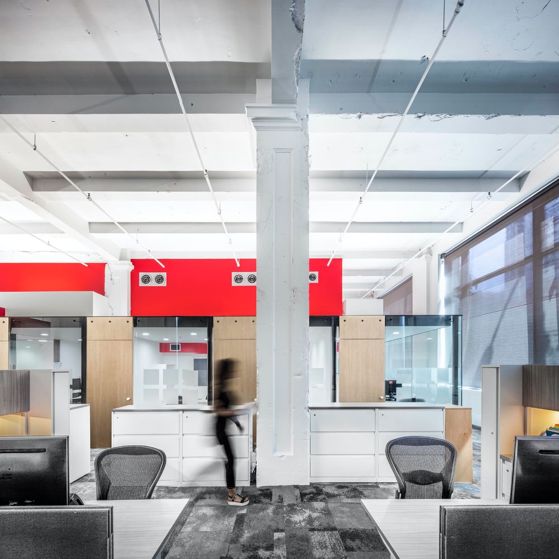
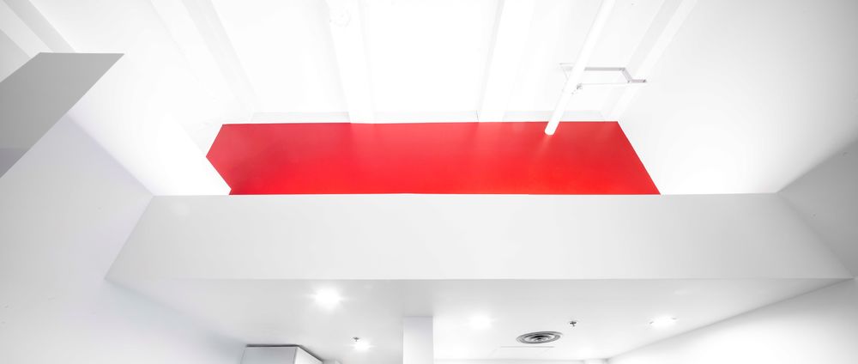
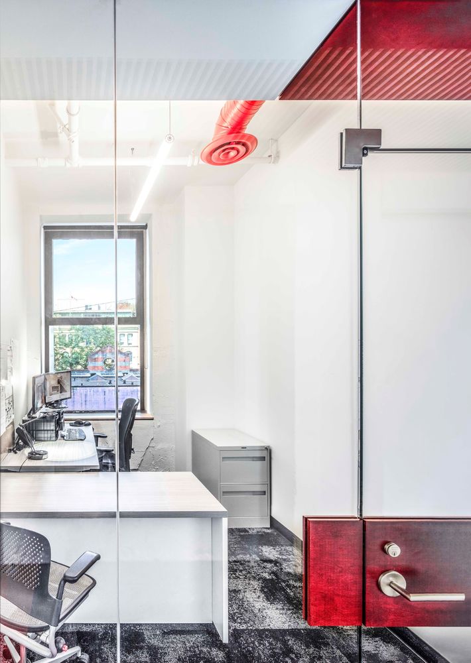
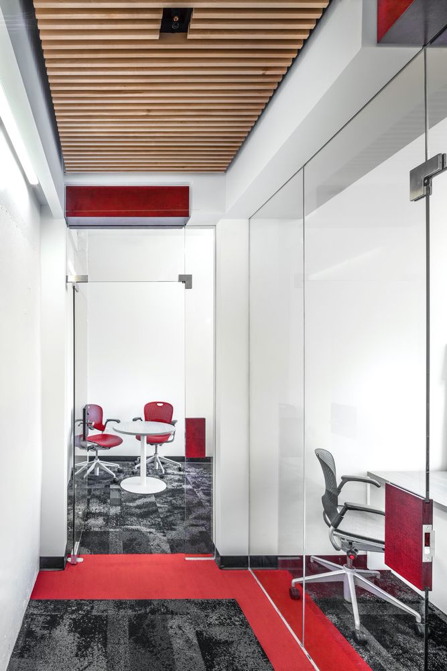
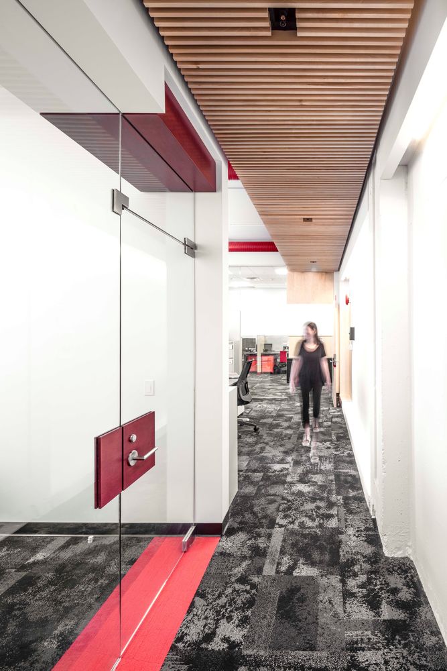
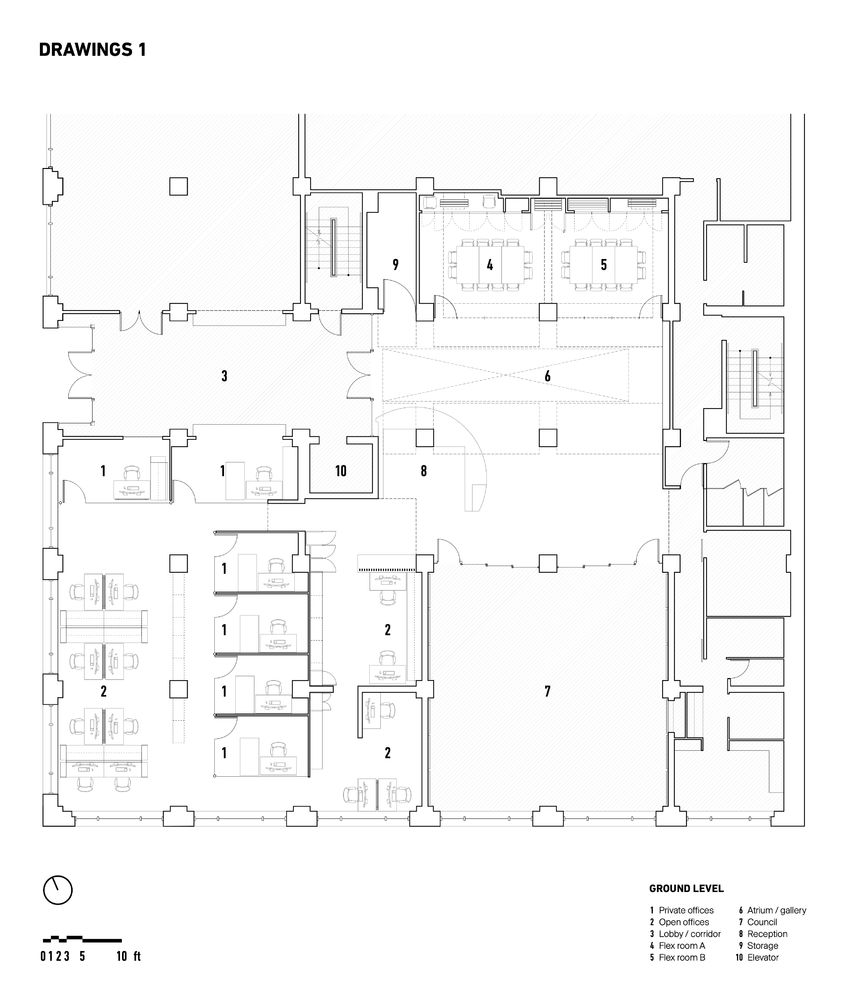

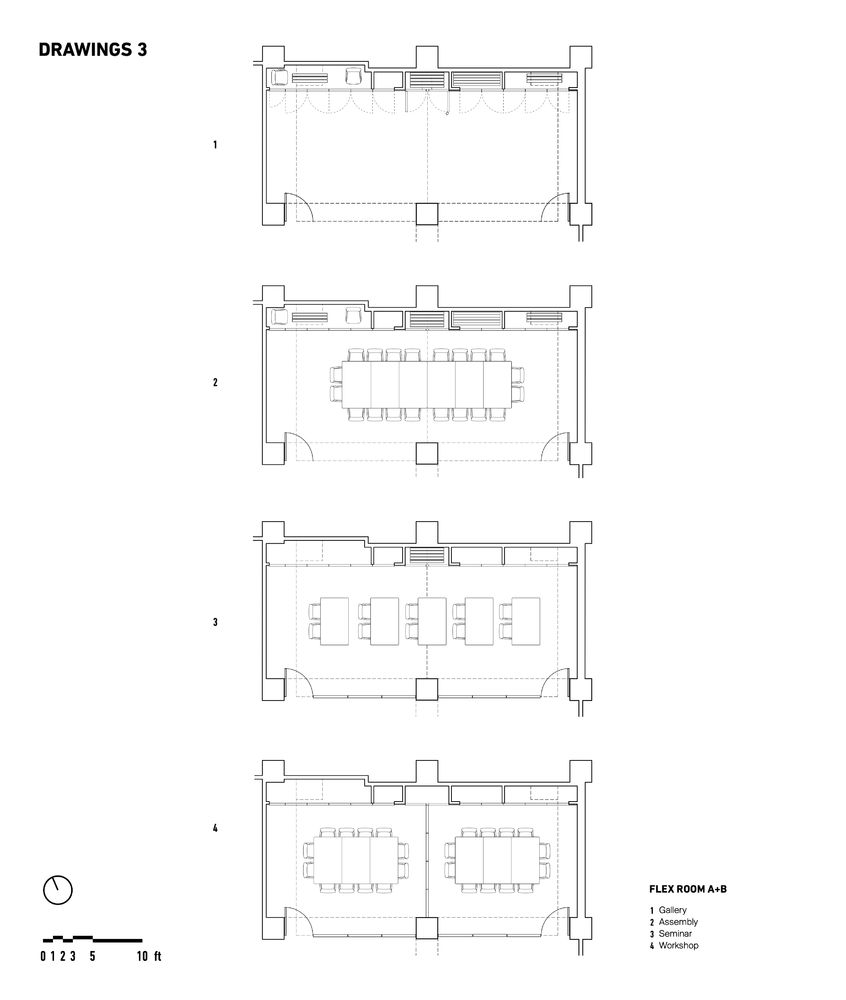
When confronted with a heritage renovation, the first instinct can be to preserve or return to the building’s original state at all costs, but in some cases subsequent interventions should be respected and celebrated and a balance found between the two. In the case of the Architectural Institute of British Columbia (AIBC), the original building was designed circa 1910 by A.A. Cox and underwent a sizable renovation by Busby + Associates Architects and an interior intervention by Roger Hughes + Partners in the 1990s. To then come in to lead a 21st century renovation, not to mention undertaking this under the gaze of peers while ensuring the uninterrupted operations of the institute, was a challenging and daunting task.
The project comprised a three-part major interior renovation. Three phases were completed within three years and three permits, staggered to accommodate the ongoing operations. Starting in 2017, part one involved the demolition of a previous tenant’s space and a renovation and expansion of the AIBC gallery. Parts two and three were focused on workspace renovations, starting in 2018 and completed in early 2020, just before pandemic closure.
The primary goal with the intervention was to respect the language of the existing spaces while adding maximum flexibility and performance capacity. The Institute required an extension of the atrium gallery space for public gatherings and a considerable reconfiguration of lower-level workspaces to accommodate the AIBC’s growing workforce. The second level also demanded a rethinking of the conference room to make way for more workspaces.
Making the gallery a truly multipurpose space suggested taking advantage of the existing structure to attach a secondary steel frame that adapts to the atrium fenestration and supports a system of foldable partitions. These movable walls allow the gallery to operate as an open space with partitions neatly stowed away, or be divided into a lecture room, a grand assembly space, or smaller break-out rooms. The wall concealing the foldable partitions also hosts all the mechanical systems running above, as well as the furniture for all layouts. The glass and steel complement the previously exposed structural system of the general assembly room across the atrium, while wood slatting is introduced as a finish to conceal mechanical systems and to accentuate the frame of the glazed atrium.
Prolonging the longevity of the interiors through the capacity of morphing layouts reflects the building’s historical evolution, as we learn how adaptability continues to be a core principle of sustainability. Through this flexible adaptation to changing programming needs, the AIBC is assured a workspace that respects its heritage and embraces the future.



