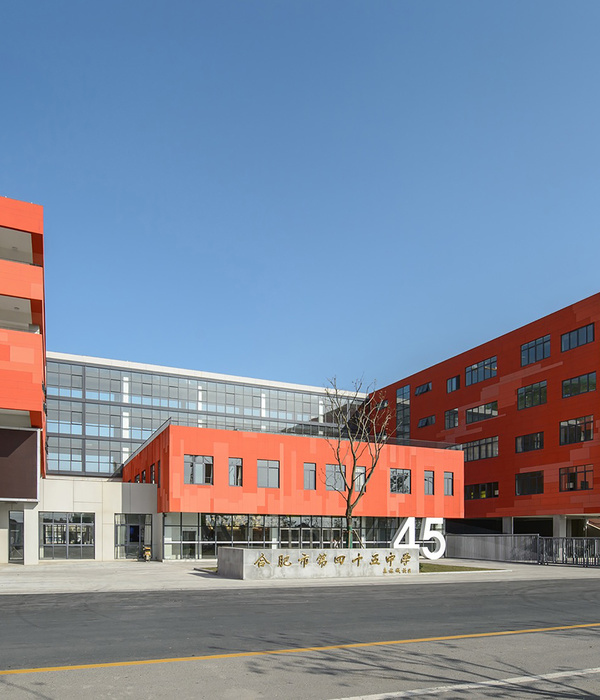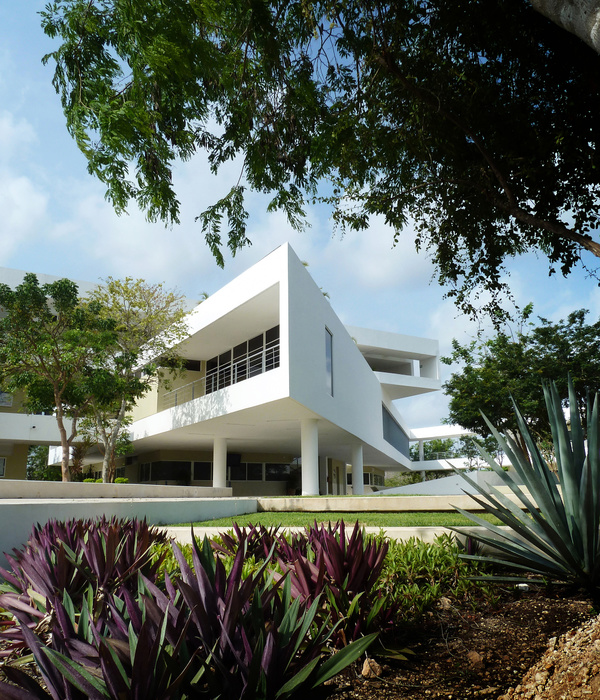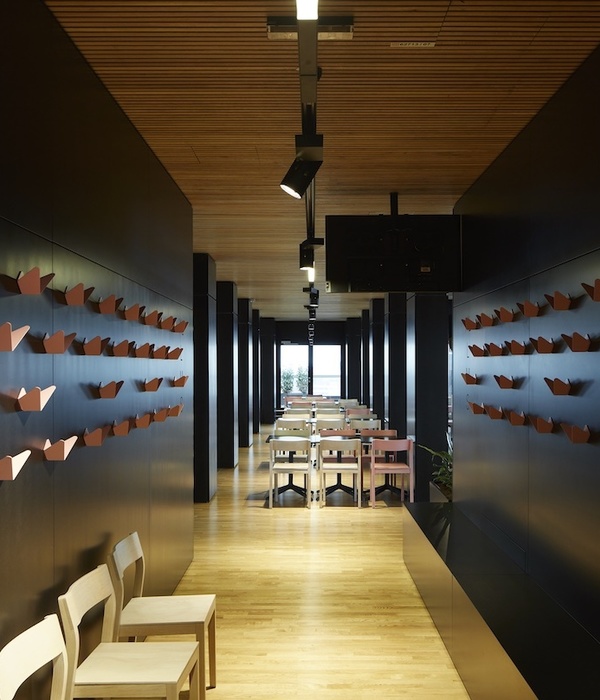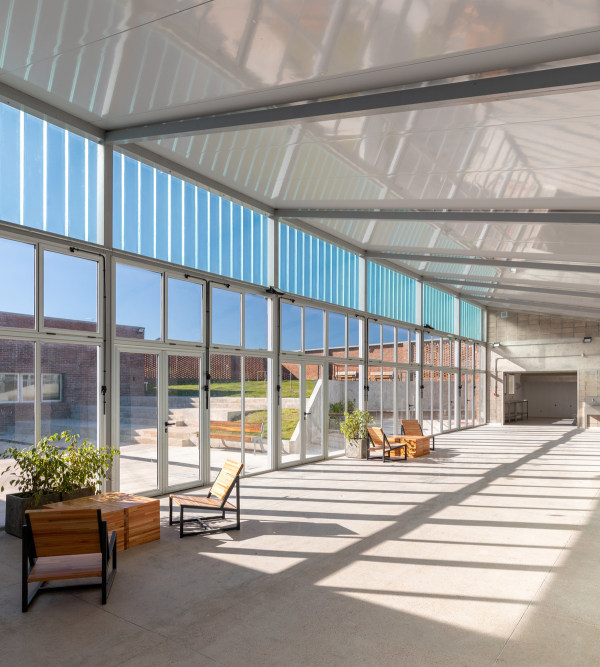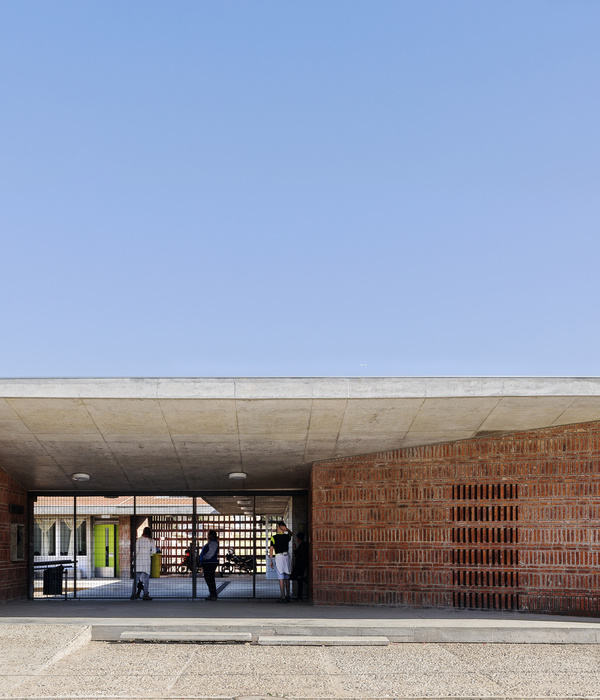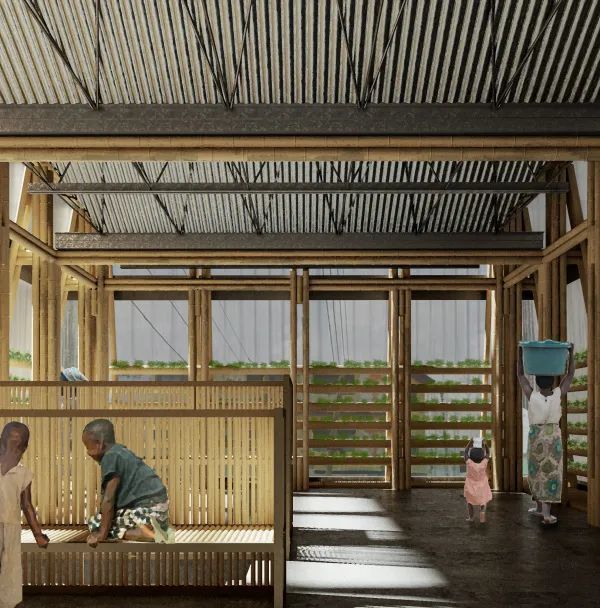© Bae Jihun
3.Bae Jihun
架构师提供的文本描述。东突女子大学百年纪念馆的建设方案,是从“把日光、风、自然融入学习”的理念出发的。舒适的教育空间是由进入建筑物的空隙提供的,使自然光线和通风成为可能。校园周围的自然空间,如小花园,被用作“另一个教室”。此外,游客可以很容易地通过建筑物内的空洞感知他们的目的地,并通过主楼梯轻松地进入他们的目的地。反映了学生在短时间内聚在一起、分散在一起等教育空间的特点。
Text description provided by the architects. The construction plan of the centennial memorial hall of Dongduk Women's University was started from the concept of 'Harbouring Daylight, Wind and Nature into the Learning'. Comfortable educational spaces were provided by voids that penetrate into a building and enable natural light and ventilation. Nature spaces like small gardens around the campus were created to be used as 'another classroom'. Also visitors can easily perceive their destinations through the voids inside the building and access th their destinations by the main stairway with ease. Characteristics of educational spaces such that students get together and scattered in a short time were reflected.
© Bae Jihun
3.Bae Jihun
日光、风与自然
Daylight, Wind and Nature
按风的主方向布置矩形建筑,利用空隙展开风路,积极诱导自然通风。为了获得充足的阳光,建筑物的屋顶对空气开放。该建筑通过将阳光、风和自然深深地带入建筑,为研究和研究提供了舒适的空间。被动式设计的要素被认为是一种形态概念。
Arranging the rectangular building corresponding to the main direction of the wind and developing the road of the wind by voids, natural ventilation was actively induced. And in order to secure sufficient sunlight, the roof of the building was open to the air. The building provides comfortable spaces for research and study by bringing the sunlight, the wind, and the nature deeply into the building. It would be thought that the elements of passive design were transformed into a morphological concept.
© Bae Jihun
3.Bae Jihun
Garden & Place
大楼内外都规划了大大小小的开放空间。将教育设施由研究转向复杂的社会活动和文化交流,学生可以在大学里学习理论知识和社会经验。因此,大学设置了小花园和社交区,学生们聚集在大楼周围,为学生们响应各种活动。
Large and small open spaces were planned inside and outside of the building. Transforming the purpose of the educational facilities from research to complicated social activity and cultural exchange, students can learn about theoretical knowledge as well as social experience in the university. Therefore, the university placed small gardens and social areas where students get together around the building for students to response various activities.
© Bae Jihun
3.Bae Jihun
大楼梯
Grand Stair
建筑物中央的主楼梯被规划为主要的垂直人流,每一层的入口都能帮助游客水平进入空间。从入口花园到屋顶花园的步行序列提供了各种各样的空间体验和全景景观,可以成为学生互动和交流的中心。
Main stairway in the center of the building's void was planned as main vertical flow of human traffic, and every entrance installed at each floor help visitors to access to spaces horizontally. Pedestrian sequence from the entry garden to the roof garden by stairway provides various spatial experience and panoramic view, and it could become the center of interaction and communication of students.
Architects HYUNDAI Architects & Engineers
Location 60 Hwarang-ro 13-gil, Seongbuk-gu, Seoul, South Korea
Category University
Architect in Charge Philhyun Aum, Cheoluk Han
Project Team Changmo Yoon, Jaegyun An, Daekyu Lee, Seunghun Chae, Yesul Song
Area 24666.0 m2
Project Year 2016
Photographs Bae Jihun
Manufacturers Loading...
{{item.text_origin}}



