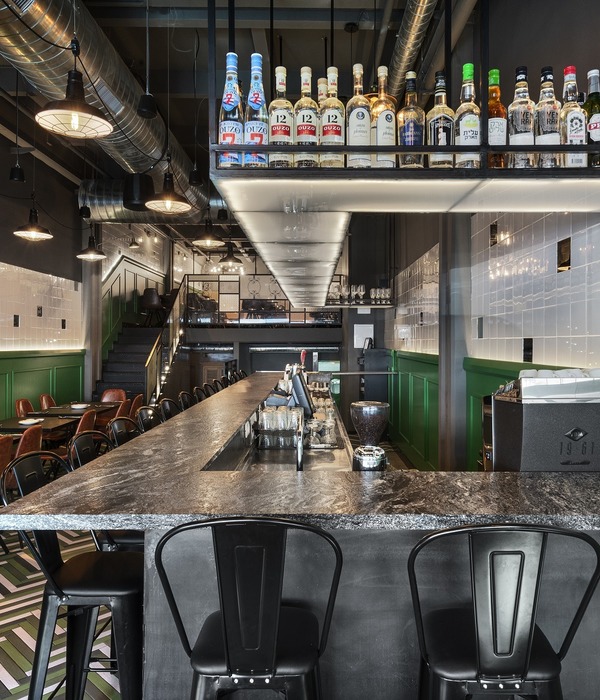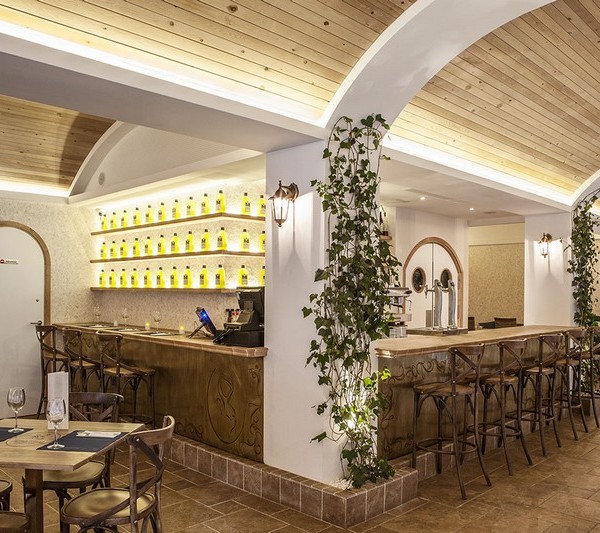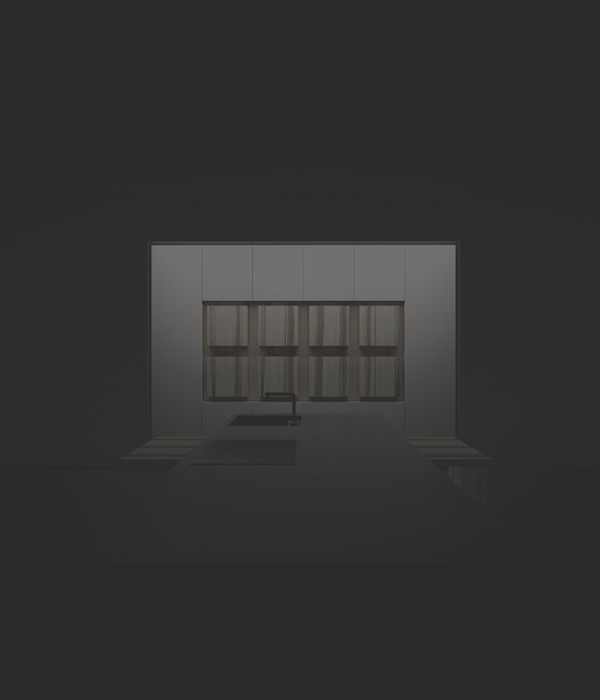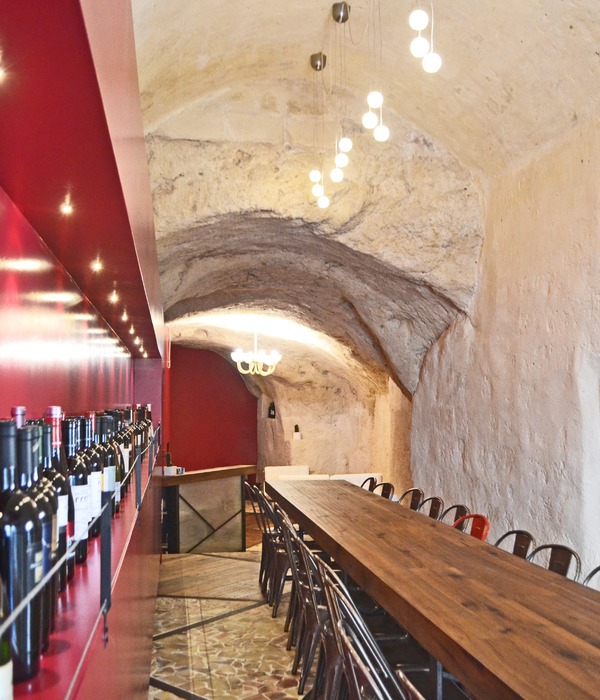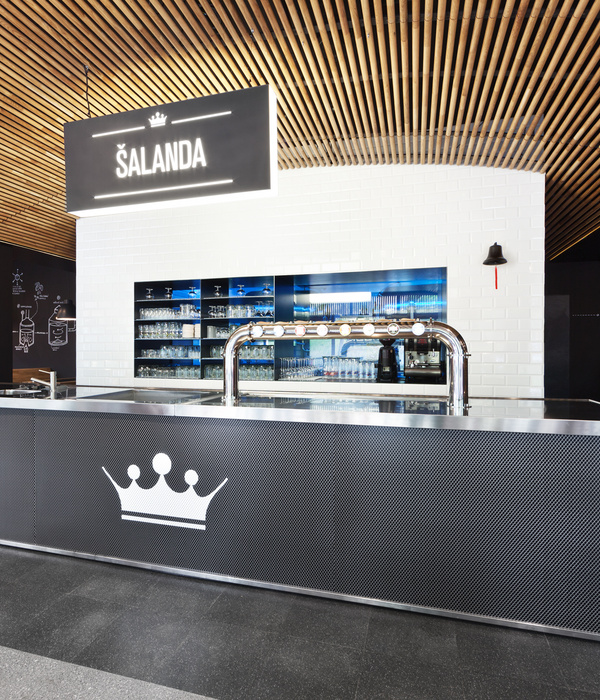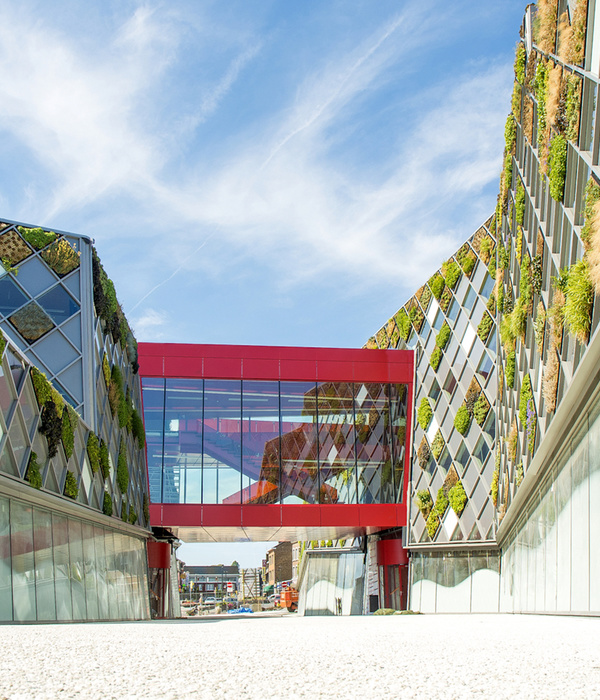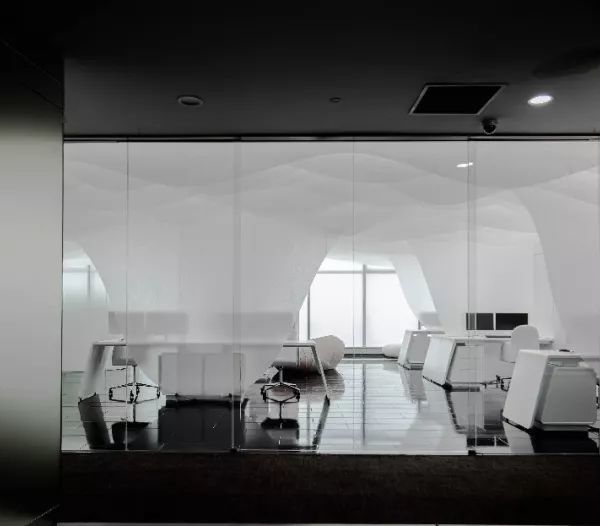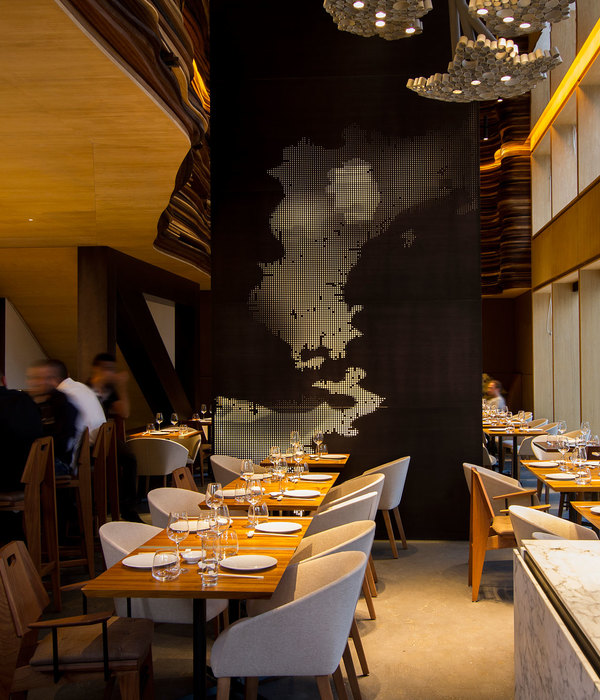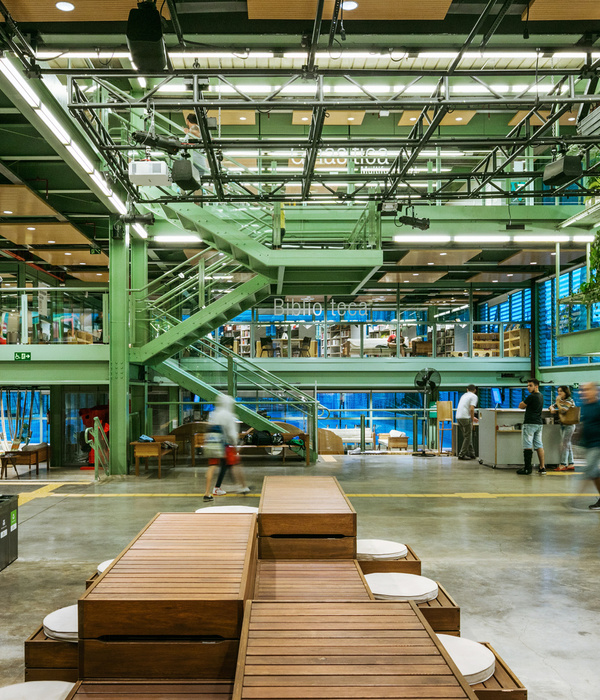The intervention involved a real estate unit on the ground floor of a building of remote construction located in the historic center of the town of Locri on Via Tevere.
The project has been conceived according to a contemporary language that respects the peculiarities of the building while maintaining natural and welcoming canons, all by relating the places with the natural light sprayed by the important windows that serve the rooms.
In the first place the original structure was emphasized, highlighting the cadence that modulates the volume of the places. The main frame has been further enhanced by the restoration of the secondary structure that runs along the extrados of the attic. The structural elements have been restored and finished by placing them in close correlation with the new design elements, all finished with light shades to reflect the light that emphasizes the plasticity of the elements.
The neutrality of the places has been characterized by the insertion of wood in essence integrated by the vertical green, these two elements have the aim to stimulate the feeling of naturalness and wholesomeness of the environments proposing a constant reference to nature and biological elements.
Year 2018
Work started in 2018
Work finished in 2018
Client Capogreco 76 s.r.l.s.
Status Completed works
Type Restaurants / Interior Design
{{item.text_origin}}

