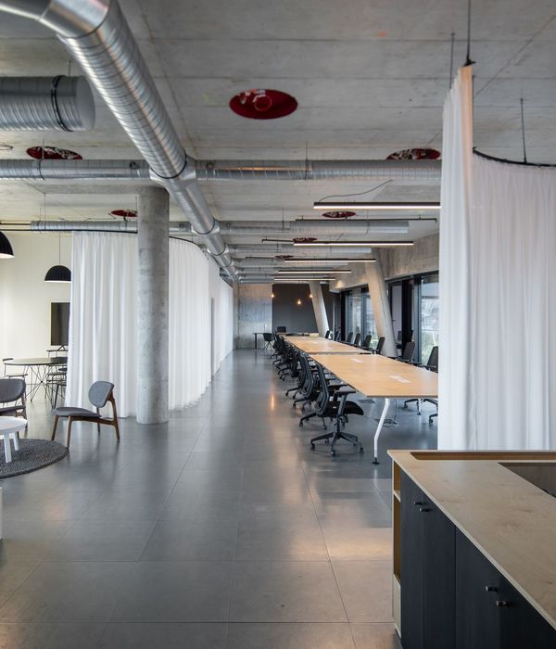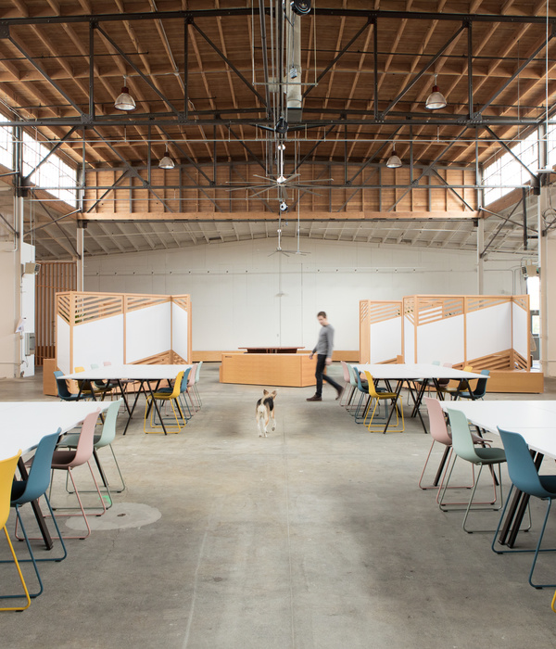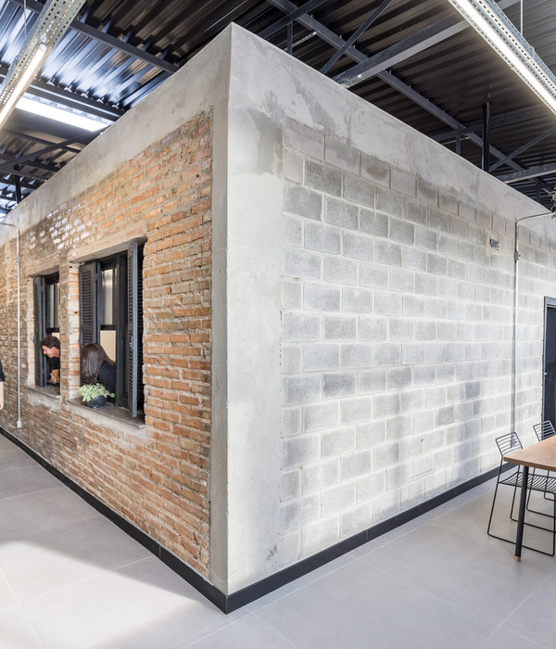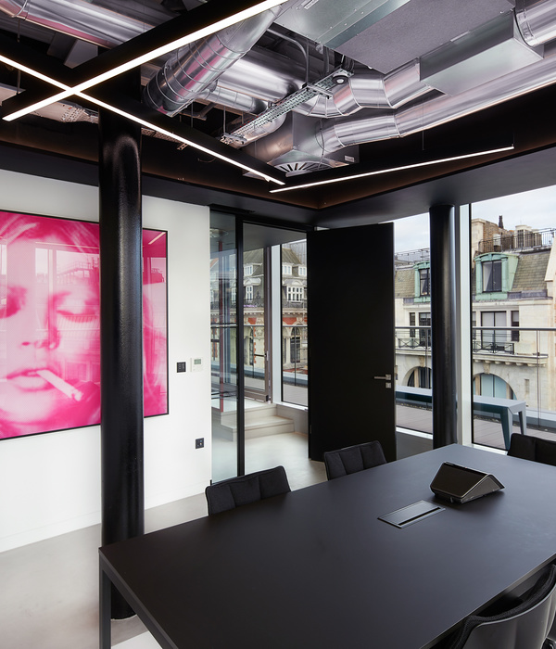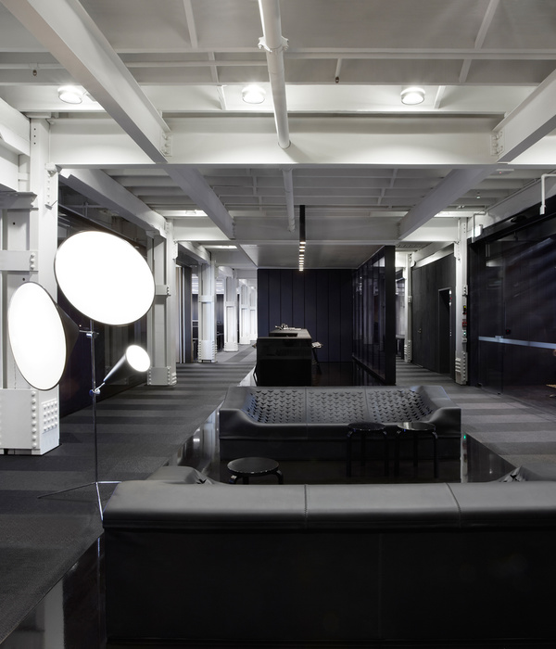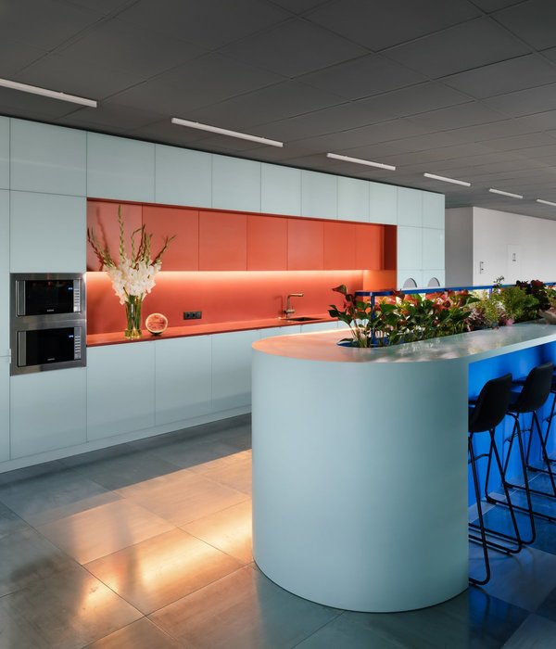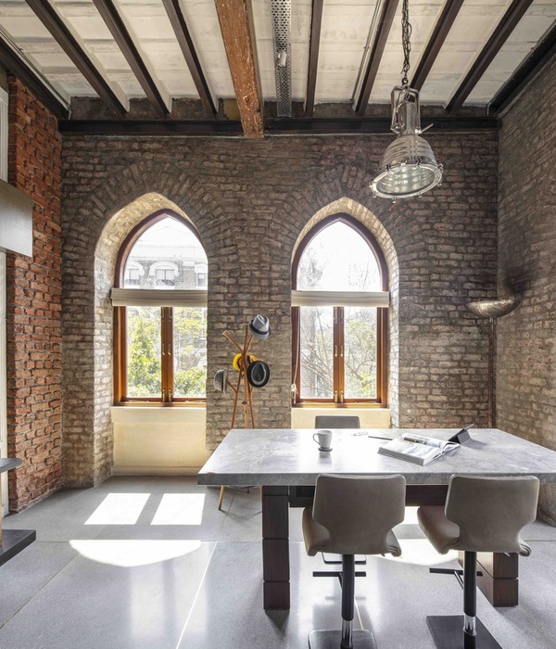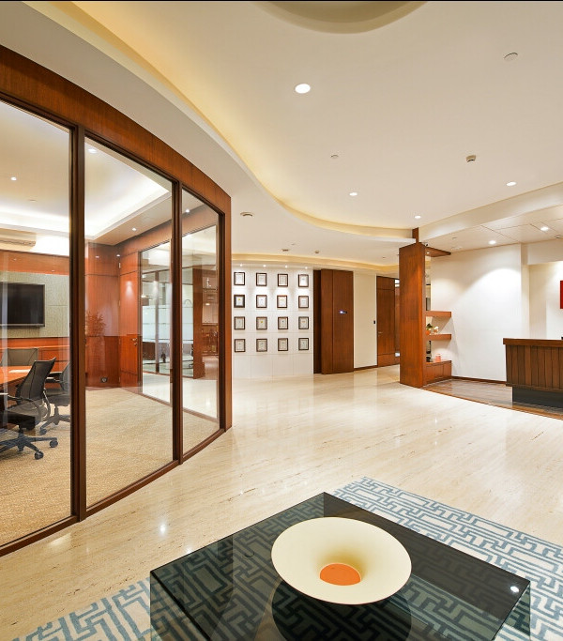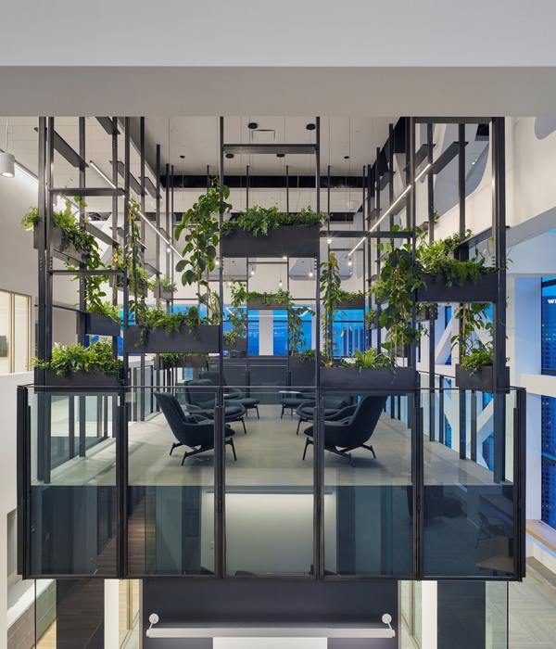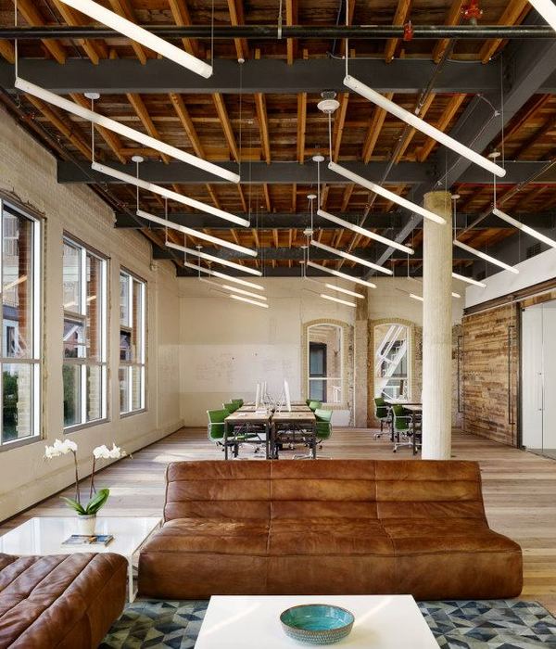Firm: Bennetts Associates
Type: Commercial › Office
STATUS: Built
YEAR: 2012
SIZE: 5000 sqft - 10,000 sqft
A decade after Bennetts Associates Architects revitalised a group of redundant industrial buildings in Clerkenwell to form its London office, the practice has completed the final phase in the development of its premises by extending into the neighbouring property – a former restaurant at 326 St John Street.
The new single storey studio, now known as ‘326 Downstairs’, is a flexible workspace, dining area, model making workshop, crit room and event space. 326 sits at a pivotal circulation area within the office, encouraging interaction between the workspaces that are located on either side. Contemporary soft furnishings and bespoke joinery give a crisp and colourful counterpoint to the rugged character of the interior, whilst a skylight floods the space with natural light.
{{item.text_origin}}

