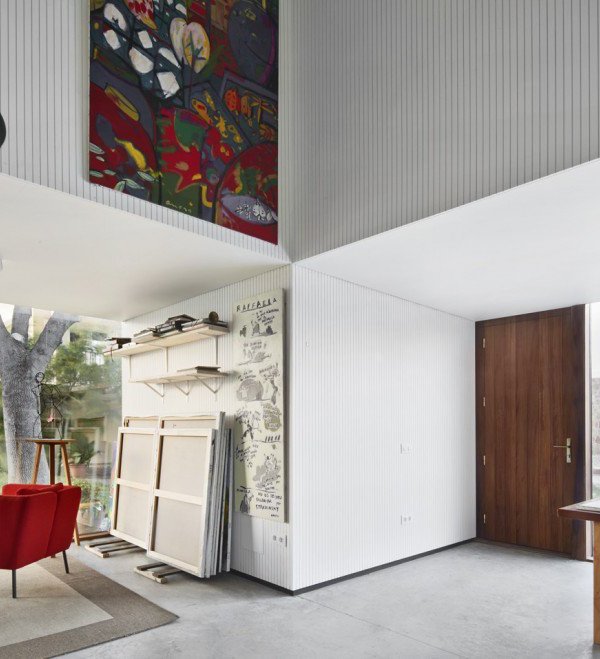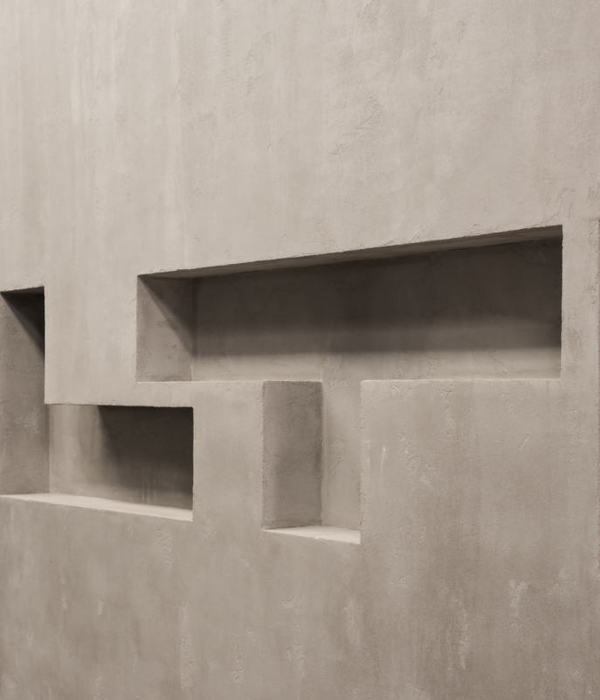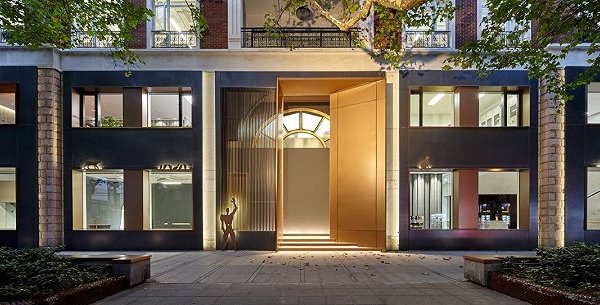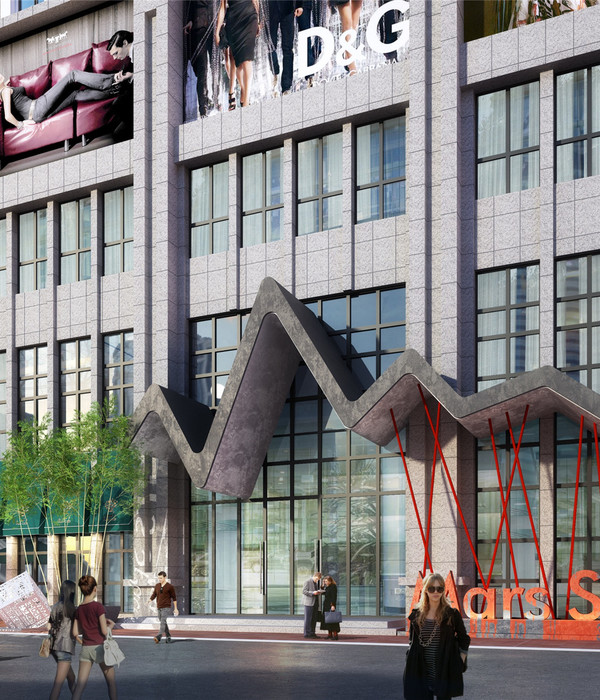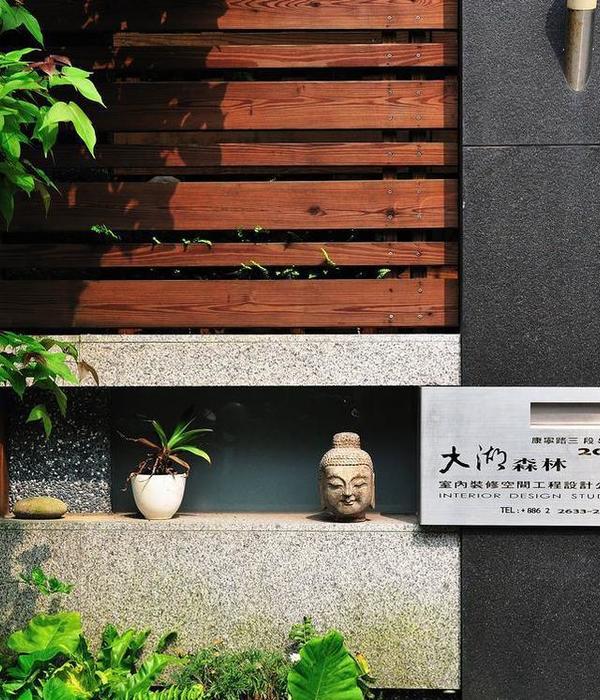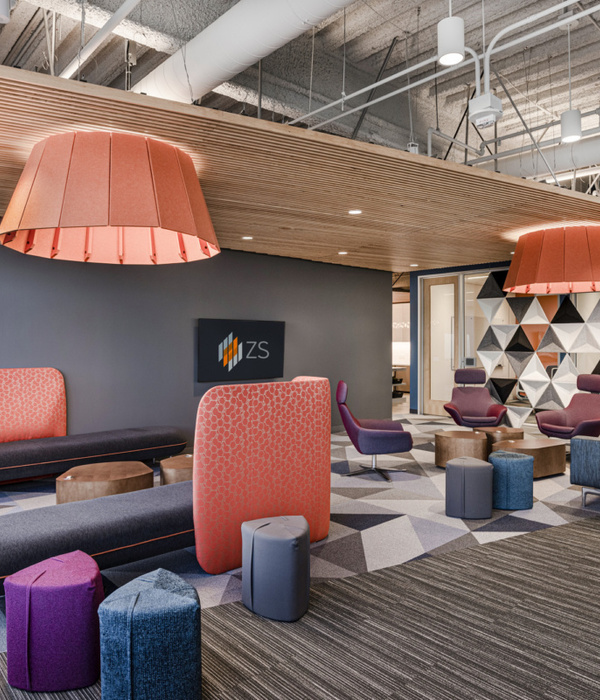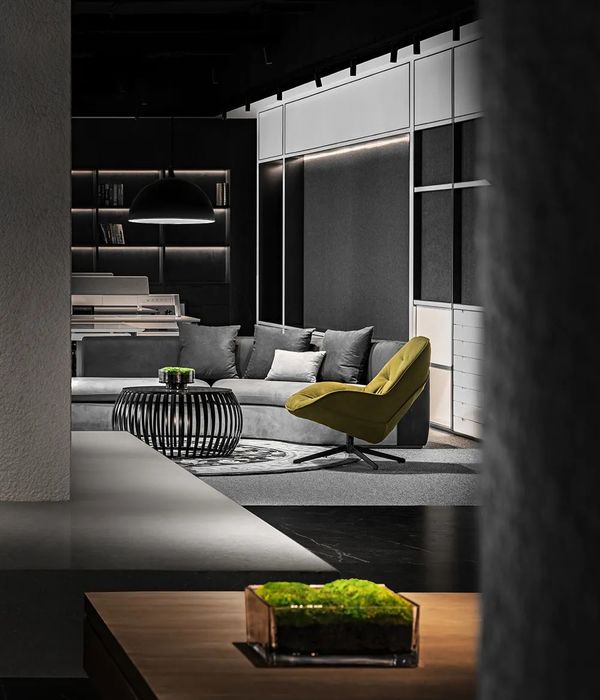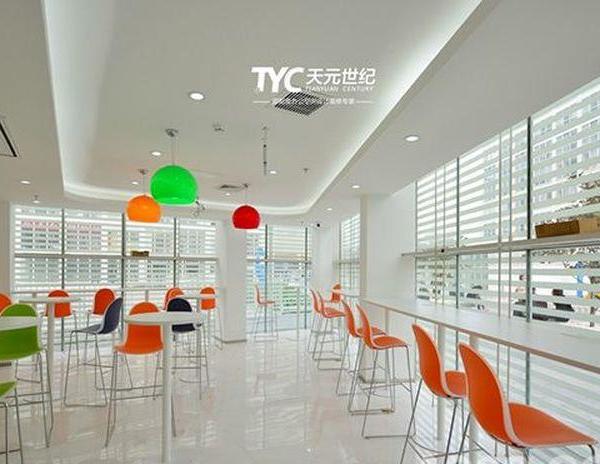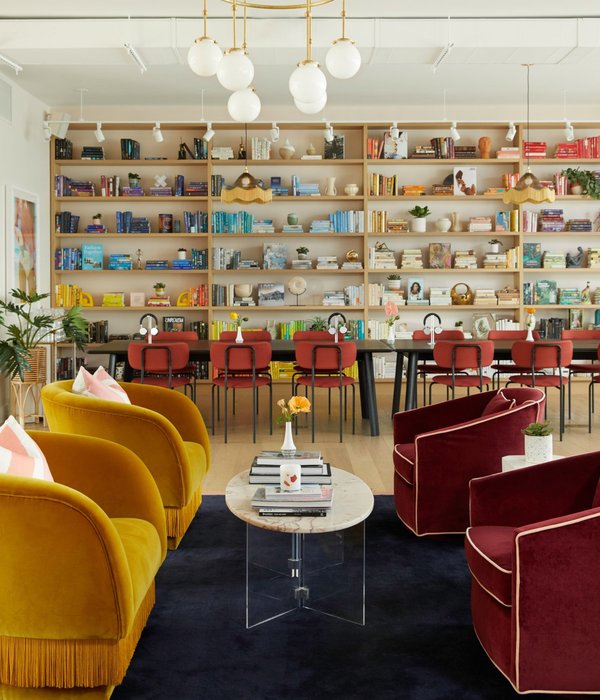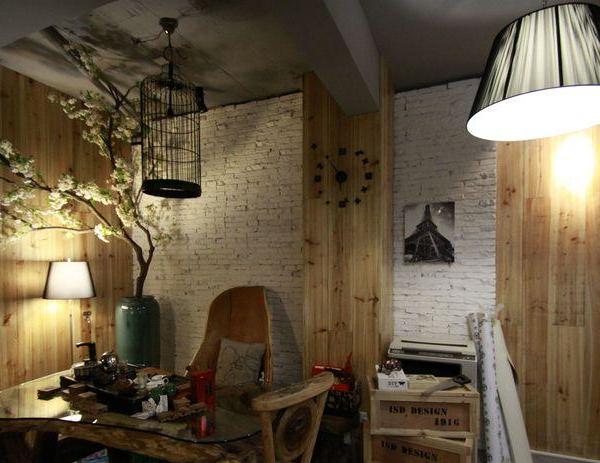The building is located in the 4th district, in Porto Alegre / RS. Much is debated about this region of the city, since from the 1970s the industries that operated there migrated to other cities in the Metropolitan Region and the state and the interest of Porto Alegre residents in living in the 4th District started to decrease and the region started to degrade.
The object of architectural requalification, the building had several improvements implemented to adapt to the new use. The building's upper floor was used as a dwelling, but it had been abandoned for some years. In this new proposal, we adapted the pre-existence to become a space with office rooms and shared work environments.
Access is via the ground floor, through a staircase that shares the facade with another property for industrial use, independent of the second floor. Arriving at the floor where the intervention was proposed, we eliminated the partitions of the old residence to make way for a large central room that functions as an island of shared work. The wet area of bathrooms and kitchen was positioned on the periphery of the floor plan, adjoining a wide range of circulation and conviviality that serves as support for the workplaces there. Next to the main facade of the building, private work rooms were positioned, and the meeting room shares the lighting patio with the circulation.
The purpose of the intervention was to keep the existing walls to the maximum, modernize the layout and enhance the characteristics of the property. We demolished the essentials to enable the new use, reorganized the spans and spacing of the windows of the main facade, removed the plaster of some existing walls and rebuilt the necessary walls of structural concrete block to serve as support for the new roof, a highlight of the intervention.
The old residence had its roof composed of a plaster ceiling and a very deteriorated ceramic tile roof. When we realized that it would be impracticable to maintain such a fence, we decided to promote a major improvement: a metallic structure covered by several sheds was designed to receive trapezoidal metallic tiles (Aluzinc + EPS + Aluzinc) and to allow ventilation and indirect lighting of the environments. The contrast of the modernity of the black metallic tile with the old bricks and shutters sets the tone for this architectural requalification.
{{item.text_origin}}

