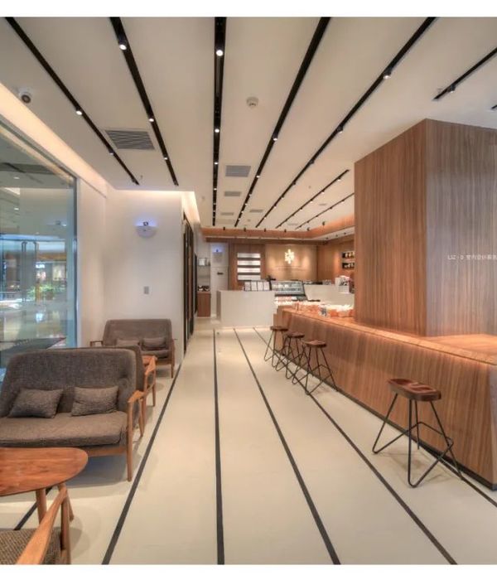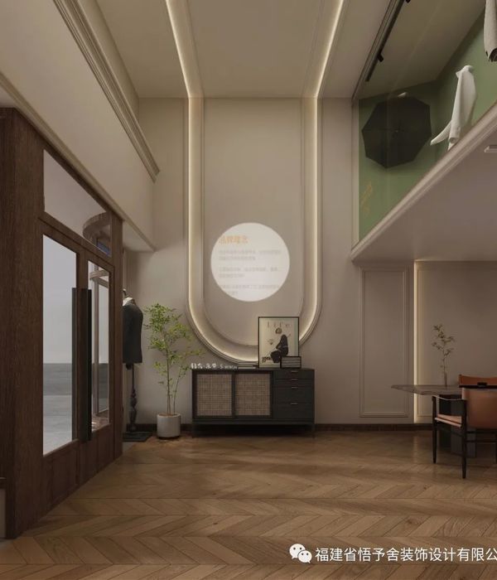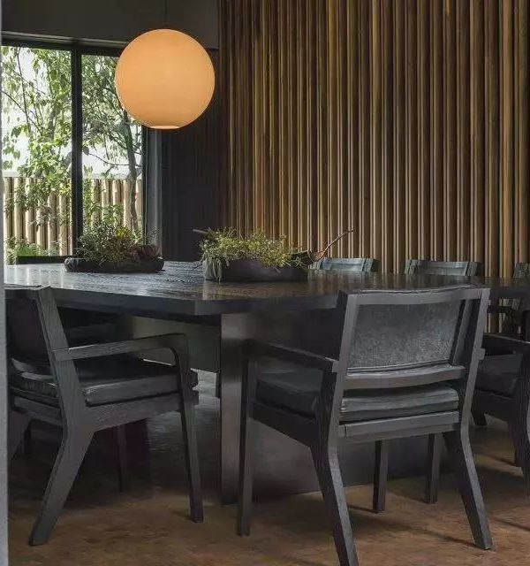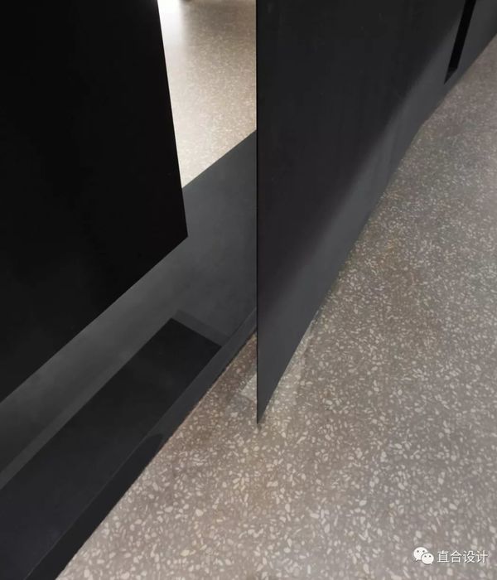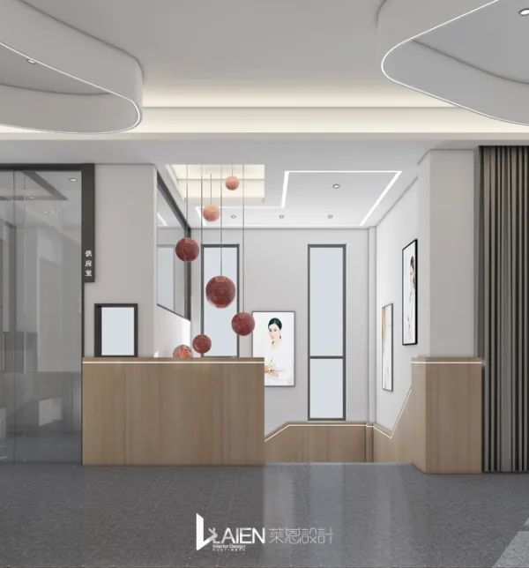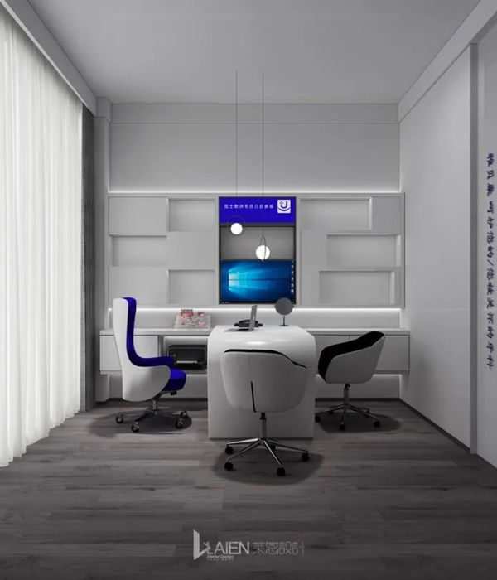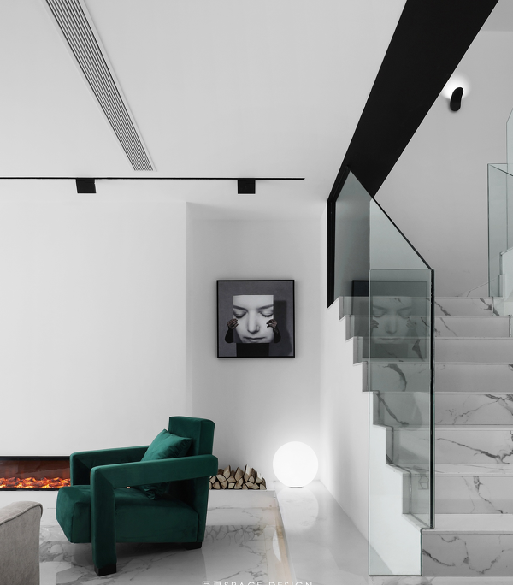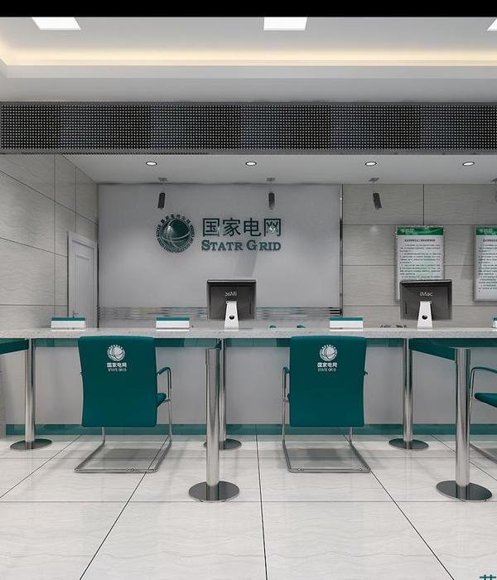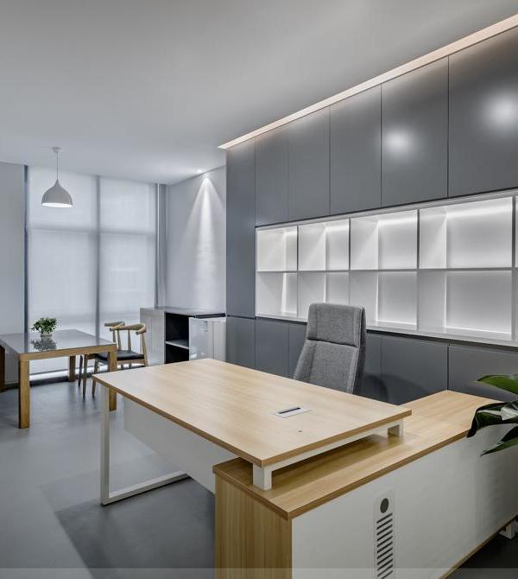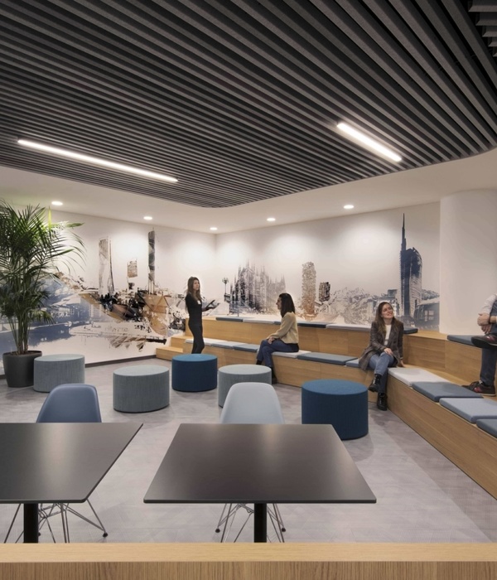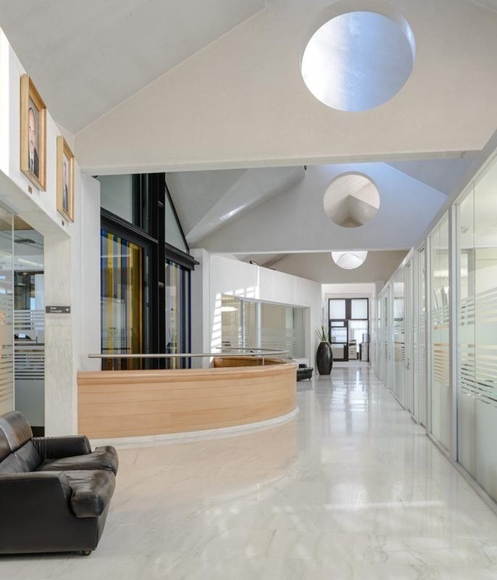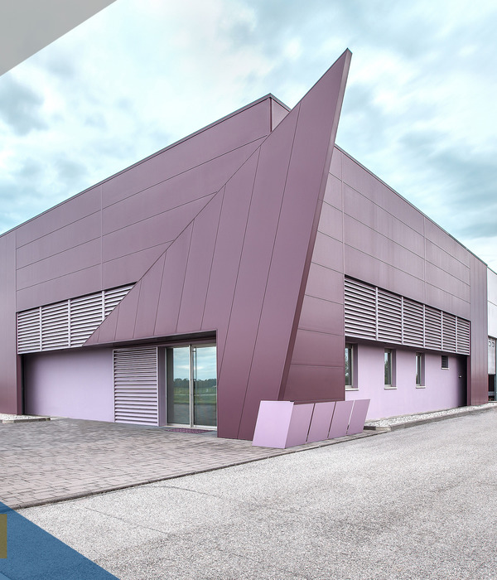洛杉矶 BCG 总部 | 悬挂花园中的无限可能
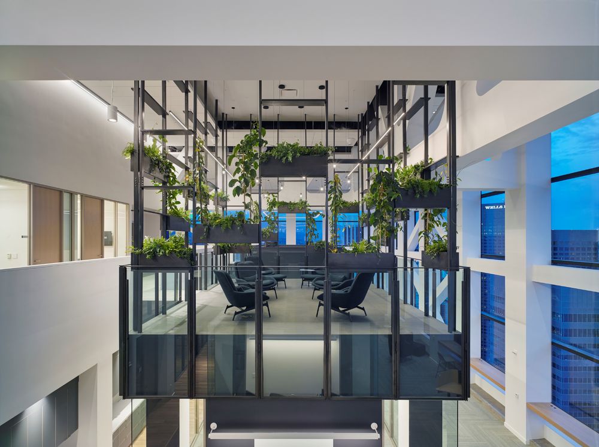
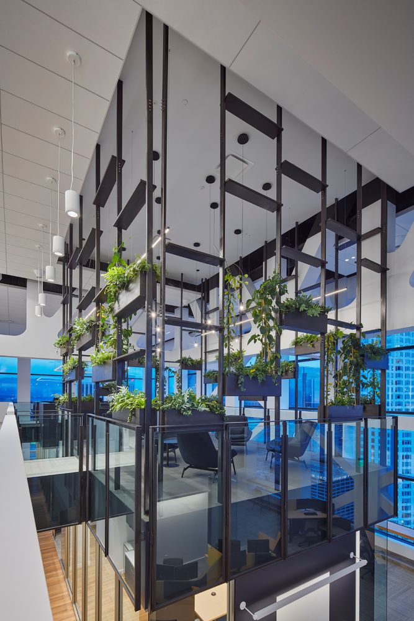
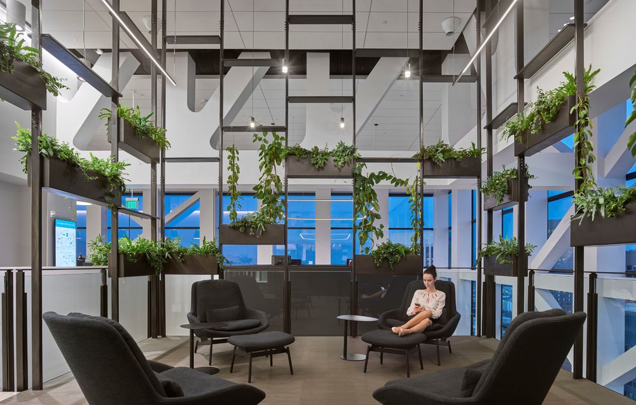
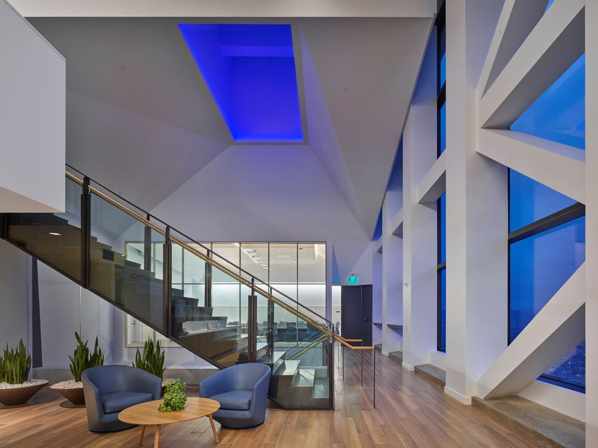
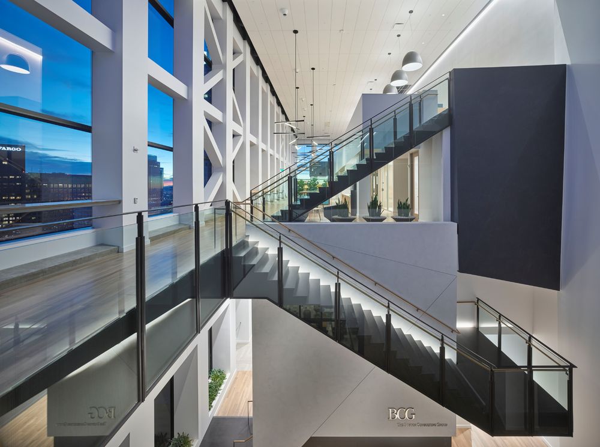
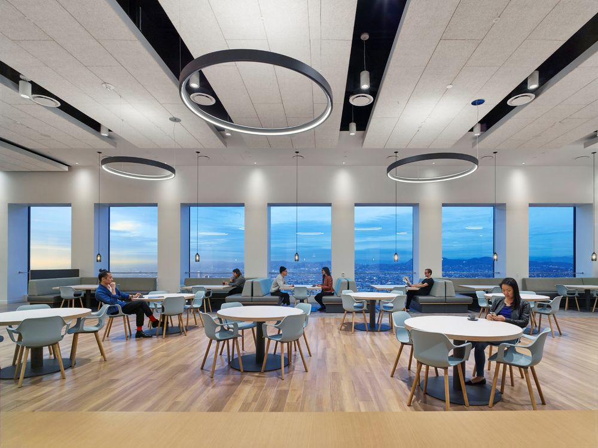
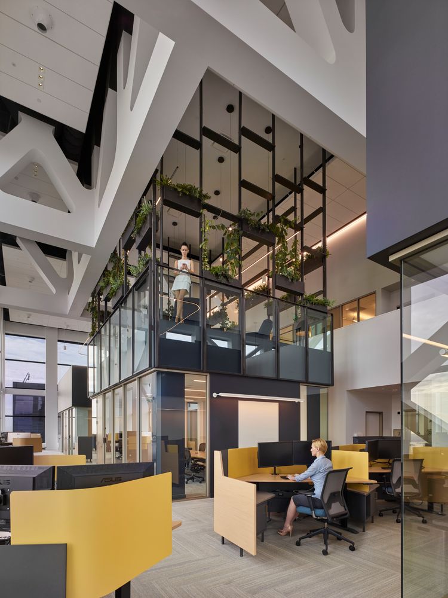
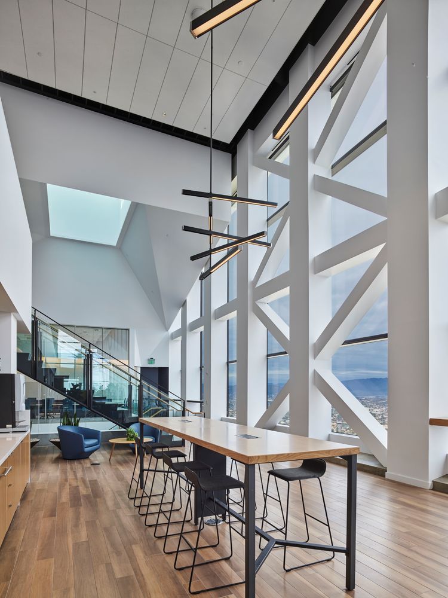
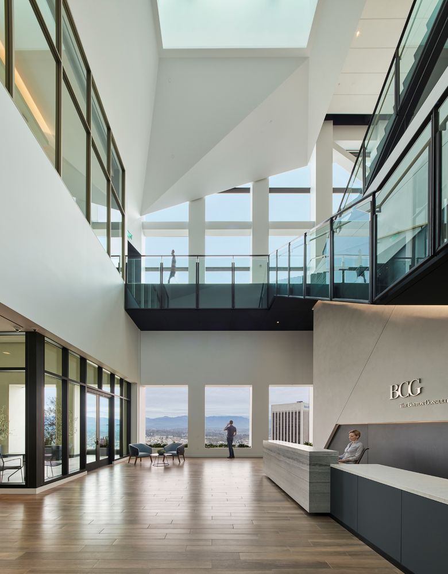
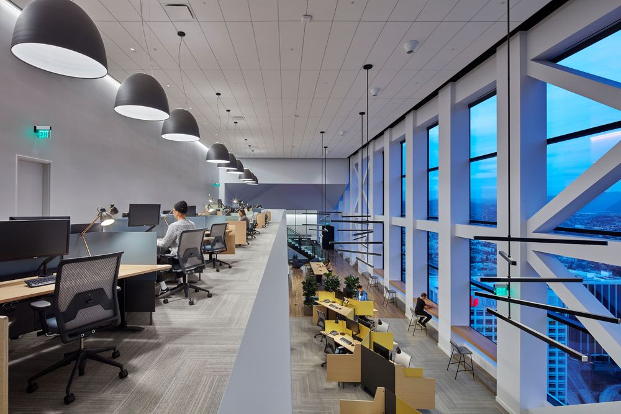
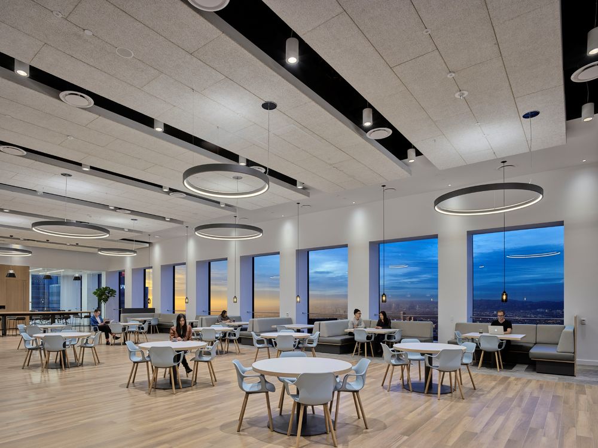
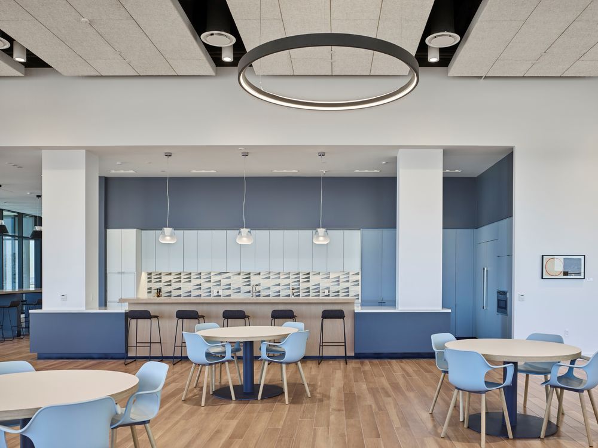
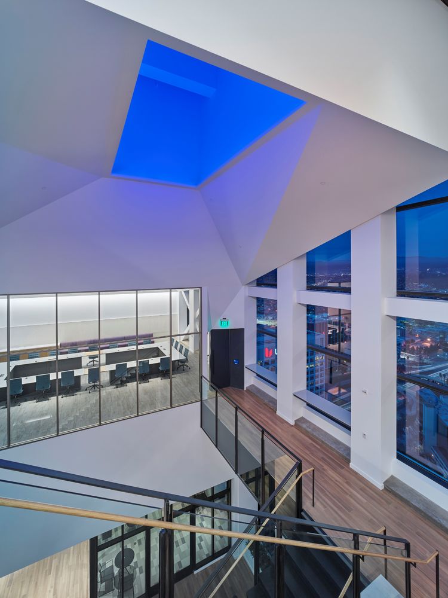
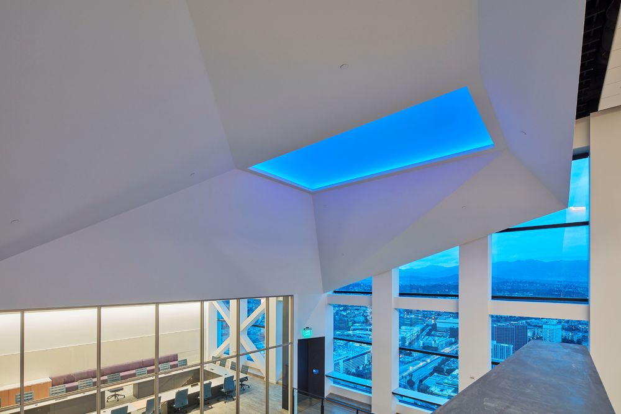
Partners In Charge: Russell Shubin, AIA, LEED AP Robin Donaldson, AIA
Principals In Charge: Mark Hershman
Project Manager: Christiane Dussa, LEED AP
Project Team: Ivan Blanco Matthew Lahr Christopher Petzak
Photographer: Benny Chan
The international consulting firm, Boston Consulting Group, wanted their west coast headquarters to express their shared purpose of expanding “the art of the possible”. As are the deep, contemplative nature of BCG consultants themselves, so should their space also resonate and reflect the many facets that influence business conditions today.
Functioning in creative partnership with the BCG leadership, we committed ourselves to helping BCG realize an unconventional working environment for their nomadic staff. BCG consultants typically work directly with clients at their offices and come together weekly at the penthouse headquarters of the north tower of City National Plaza on the 51st and 52nd floor in downtown Los Angeles. Since the workspace is typically at 25% occupancy, staff members may opt to collaborate within a number of configurations of non-assigned custom workstations—a model known as “hoteling.” There are 210 workstations: with 130 traditional and the other 70-80 as an alternative system. There are 24 private offices and 30 meeting rooms that are clustered on the interior, leaving the perimeter of the space open so that expansive views of the city remain accessible to all.
The company ethos of “unlimited possibilities” is reflected in the uninterrupted 360-degree vistas, amplifying the expansiveness of space. One of the most memorable spaces of the project, the “hanging garden,” is composed of a thin, steel-rod lattice that supports a lush, meditative garden 52 stories above the bustle of the street below.


