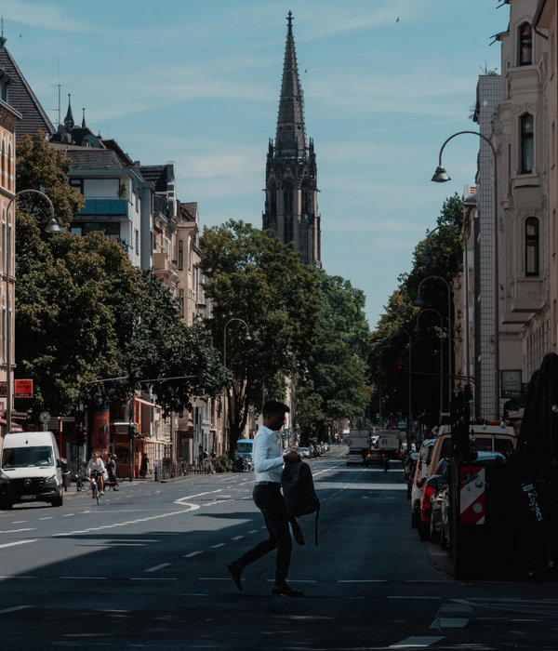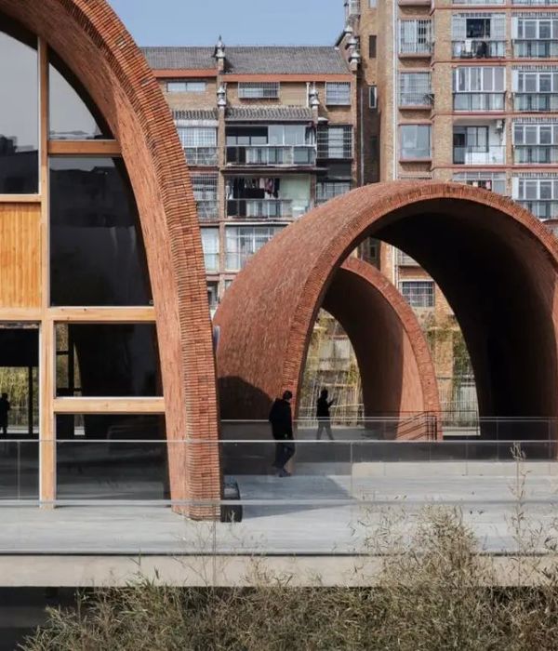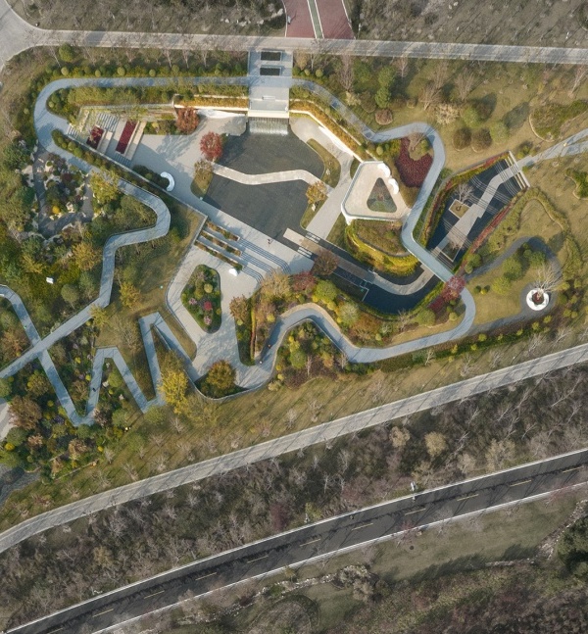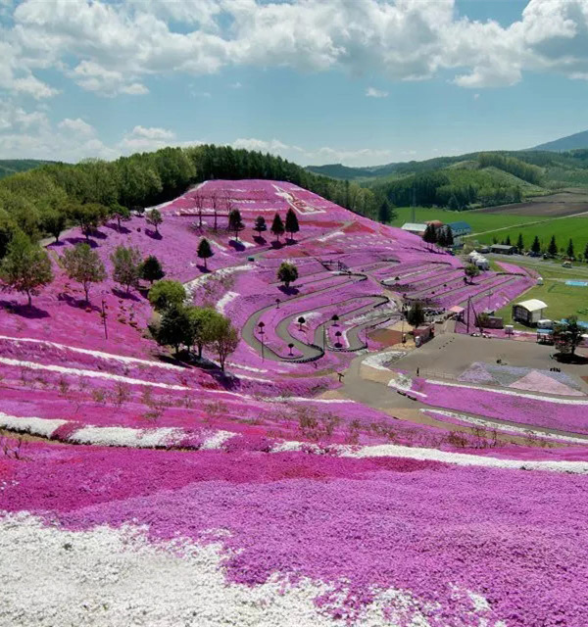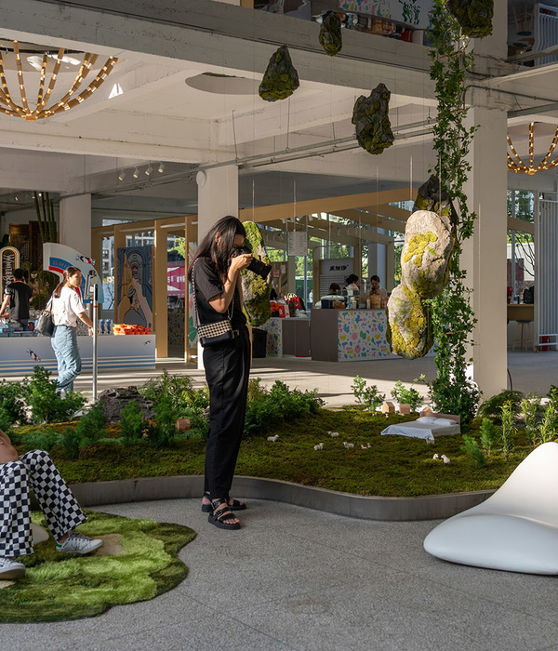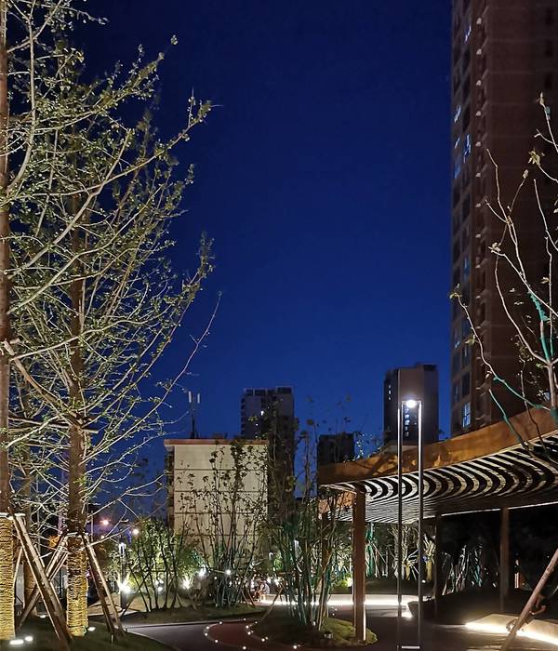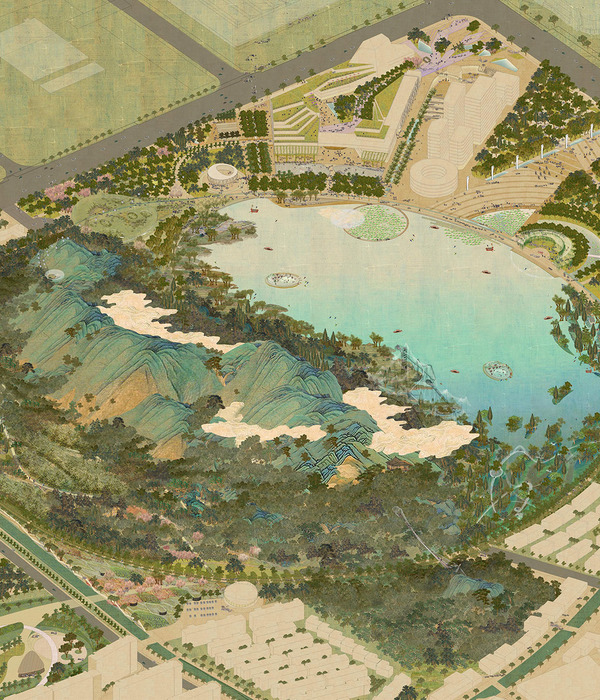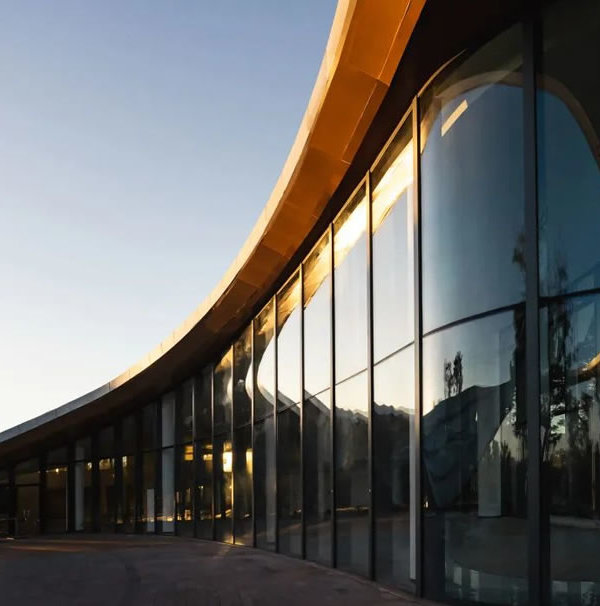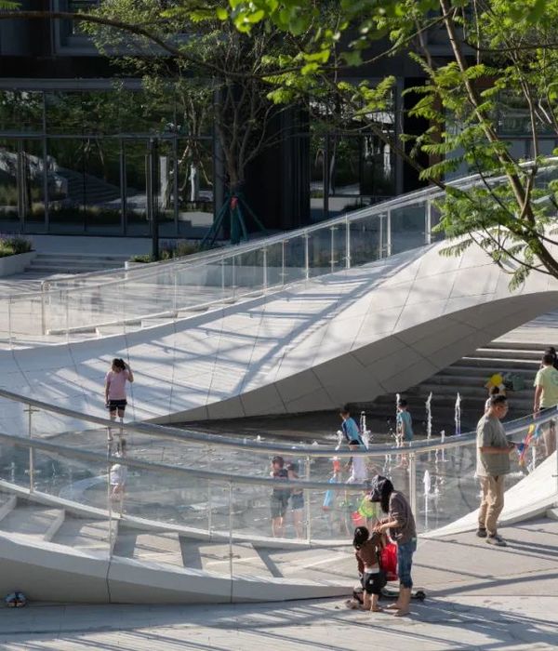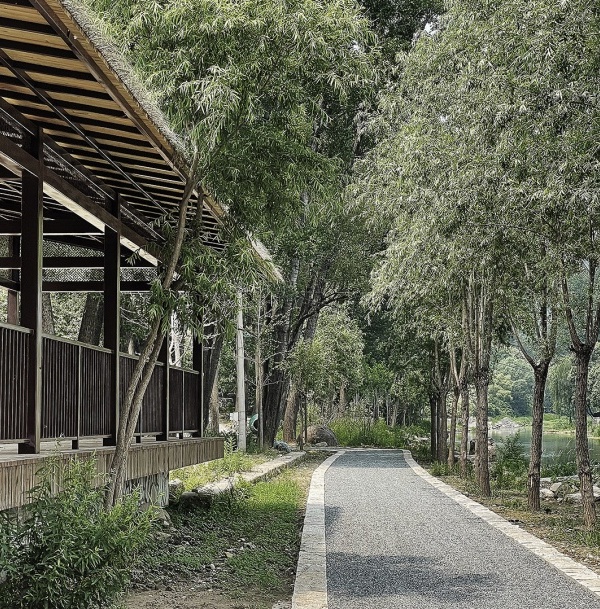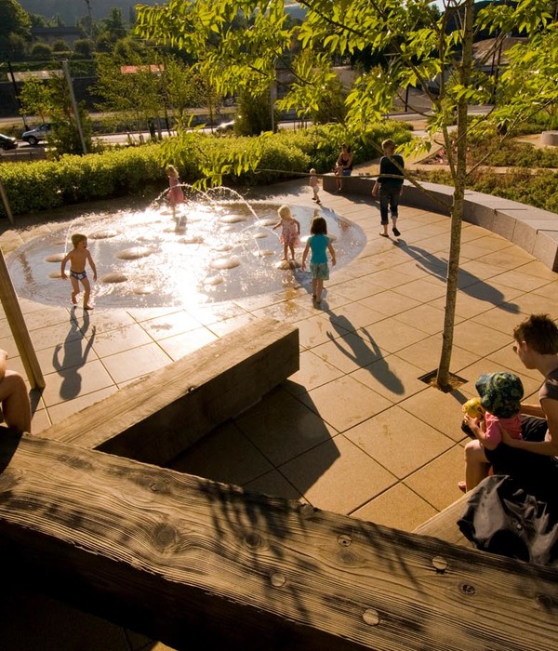:“出众的项目,尽显睿智的设计手法。”“项目寻求为这个时代重新设计。新鲜感十足的漂亮之作!”—2014ASLA景观专业奖评委
“This is a noteworthy project featuring a clever design”“It seeks to redesign for the times. Very fresh and smart!”– 2014 Awards Jury
2014ASLA
Washington, DC | Gustafson Guthrie Nichol | Client: Trust for the National Mall 更多请至:
联合广场位于美国国家广场和国会大厦地面的交汇处,是华盛顿纪念性建筑都市规划的重点以及美国一些具有最深层次集体记忆的环境。这个标志性的公共空间为成千上万的游客提供活动场地。竞标胜出的方案重新想象了联合广场的当前布局,强化了空间体验以及它在民族意识中的地位。
Located at the meeting of the National Mall and the Capitol grounds, Union Square is a focal point in Washington’s monumental urban plan and the setting for some of our nation’s most powerful shared memories. As an iconic public space, it has been a place of engagement for hundreds of thousands of visitors. Our competition-winning proposal re-imagines Union Square’s current configuration to enhance the experiences it offers and its place in our national consciousness.
▲从美国国家广场穿过第三街,进入联合广场。
Entry into Union Square, crossing Third Street from the National Mall.
Photo Credit: Gustafson Guthrie Nichol
美国国家广场基金会挑选了这一竞标获胜的方案,作为联合广场的二次远景设计,方案兼具复杂性和体验的丰富性,并有潜力解答今天的我们是谁这个命题。联合广场是美国国会大厦“朗方规划”的重点。
这里是国家发生危机或庆祝时刻我们所聚集的场地。国家及个人都是在这里表达团结之情。联合广场位于国家广场和国会大厦间,其本体及象征层面的意义提供了一个契机,让人们思考作为国民的我们以及我们与领袖间的关系。尽管其重要性如此,今天这块场地仍是一片未经调整的水域和草坪,干扰了国家广场、国会大厦以及朗方规划中更大的都市规划。
该项目提供了一个契机,来接续并重新演绎朗方的预想,使其条缕清晰,还赋予广场更多的非正式活动空间;其特征及结构呼应了场地下的自然地形;日复一日的穿城布局;有着多样化需求和期待的终年不断的游客。设计竞赛强调两个方面,即纪念活动和日常生活体验,这些都是健康的可参与的公共空间的必备要素。
设计团队将进程植根于历史分析,设计和呈现基于此地的遗留物。这点是基本的,使人确信对于这样一个高度检查和具有全国性重要的场所,这一方案堪称完美。多学科组成的团队对现有情况和运行需求进行了深入调研,形成的设计方案解决了各方利益相关者的顾虑和优先考虑事项。设计竞赛的体系使一个技术相关方团队参与进整个设计进程。该团队的成员包括历史保护主义者、美国国家公园管理局、美国国会警察局、美国史密森学会以及其他利益相关方,这些人的支持对项目的未来阶段具有至关重要的作用。竞赛期间,利益相关者评论了设计团队呈现的一系列策略和项目方案以及场地改良,而非对特定的设计草案做评价,以为了在关键问题和策略、而非设计细节上达成一致。这一方法提供了重要的反馈和支持,在规划的进一步开发中发挥了核心作用。
传达历史分析的宽度是竞赛组委和评委陈述的关键部分。技术相关方团队和竞赛评委的强烈支持使设计融合了这些重要意见,并使场地和规划进程有潜力提供一个讨论、辩论和具有共同点的论坛。
设计将国家广场规整的轴线延伸至联合广场,整合了水池、广场和一些步道。这个集合中央空间四周围有一系列户外建筑,设计用于日常探索和休闲。层次的微妙变化表现在台阶和低矮的挡土墙,既可充当座椅,同时又可以在此看到中央广场的景色。具有文化意义的本土植物和块石铺面进一步丰富了空间的多样性和基调,对现有成年树木和场地的历史雕塑产生影响,同时又与周边城市景观的材质和空间语言相连。
与其象征国家身份的场所地位一致的是联合广场有能力承载特殊活动的大型集会,比如首次宪法修正案的使用、节日、音乐会、总统就职等。设计营造了一系列不同规模的日常活动空间,这些空间整合形成更大规模的用于集会的灵活空间。对于最大规模的活动,根据活动的规模和方位,倒影池的次级凹地都能进行不同配置的排水处理。
联合广场的永久性设计建立在可持续的原则之上。为了调节大型倒影池对环境的影响,我们探索了场地水能的高效利用办法。设计分层处理以增加暴雨雨水的滞留,进而实现对城市下水道系统的零排放。标志性的新水池的设想建立在对节水、能源利用、视觉外观和计划功能的全方位策略构思。精确工程实现了最小水深,因此新水池水量将比现有水量减少10%,水量将由雨水收集、过滤和贮存实现供给。
▲国家广场植树的板块越过第三街,围住了这块场地,渐渐转变成倒影池侧面的梯形台阶。远离主轴线,风景更加多变,有休息和放松的场所。
The tree-planted panels of the Mall extend across Third Street to frame the site and gradually transform into stepped terraces flanking the pool. Moving away from the main axis, the landscape becomes more varied, with opportunities for rest and relaxation.
Photo Credit: Gustafson Guthrie Nichol
提议的方案远超出原始场地和设计竞赛所在的575广场地块,将变化整合进现存美国植物园及周边的街景里,同时连接了国家广场和美国国会大厦地面。
The proposed plan expands beyond the Primary Site and Square 575 parcels of the design competition to incorporate changes to the existing United States Botanic Garden, the surrounding streetscapes, and connections to the National Mall and United States Capitol Grounds.
Photo Credit: Gustafson Guthrie Nichol
设计竞赛加强了国家广场和国会大厦地面间的关系,同时致意并再整合了朗方规划、麦克米兰规划和奥姆斯特德国会大厦地面设计的关键方面。
The competition design strengthens the relationship between the Mall and the Capitol grounds while respecting and re-integrating key aspects of the L’Enfant Plan, the McMillian Plan and Olmsted’s design for the Capitol grounds.
Photo Credit: Gustafson Guthrie Nichol
设计竞赛加强了国家广场和国会大厦地面间的关系,同时致意并再整合了朗方规划、麦克米兰规划和奥姆斯特德国会大厦地面设计的关键方面。
The competition design strengthens the relationship between the Mall and the Capitol grounds while respecting and re-integrating key aspects of the L’Enfant Plan, the McMillian Plan and Olmsted’s design for the Capitol grounds.
Photo Credit: Gustafson Guthrie Nichol
这片场地目前缺乏界定。提议的方案阐明了独特的空间,并加强了与周边风景的联系。
The site currently suffers from a lack of definition. The proposed plan clarifies unique spaces and strengthens connections to adjacent landscapes.
Photo Credit: Gustafson Guthrie Nichol
设计提议方案中空间与走道的层次使联合广场成为场地关键背景影响因素间的连接组织,这些因素是:国会大厦地面、国家广场、美国植物园、宾夕法尼亚大街、马里兰大街、路易斯安那大街以及参议院公园。
The hierarchy of spaces and walkways in the proposed design makes Union Square the connective tissue between the site’s key contextual influences: the Capitol grounds, the National Mall, U.S. Botanic Garden, Pennsylvania Avenue, Maryland Avenue, Louisiana Avenue, and Senate Parks.
Photo Credit: Gustafson Guthrie Nichol
有意为之的分层处理、雨水园、过滤走廊和地下储水池,增强了水体滞留,实现了暴雨雨水的净零排放。场地的大块区域维持着未经干扰的状态,保护了现存的重要树种,并获得了几乎相等的填挖率。
Purposeful grading, rain gardens, infiltration galleries and underground cisterns increase water retention achieving a net-zero discharge of storm water. Large areas of the site remain undisturbed, protecting existing significant trees and attaining an almost equal cut-fill ratio.
Photo Credit: Gustafson Guthrie Nichol
▲倒影池是铺石表面的一层浅水,各区块可进行排水处理以创造一系列不同尺寸的集会空间。倒影池侧面的梯形台阶可提供中等规模的集会场所。
The reflecting pool is a shallow sheet of water over paved surface that can be drained in sections to create a range of differently-sized assembly spaces. The stepped terraces flanking the pool allow for medium-sized assemblies to gather.
Photo Credit: Gustafson Guthrie Nichol
▲众议院议长所站阳台上的视野
View from the balcony of the Speaker of the House
Photo Credit: Gustafson Guthrie Nichol
▲ 联合广场位于美国国家广场和国会大厦地面的交汇处,是华盛顿纪念性建筑都市规划的重点。关键的设计行动重新调整了倒影池,使其位于国家广场中轴线上。
Located at the meeting of the National Mall and the Capitol grounds, Union Square is a focal point in Washington’s monumental urban plan.The key design move rescales the reflecting pool and orients it along the Mall’s axis.
Photo Credit: Gustafson Guthrie Nichol
▲ 北面台阶上越过倒影池看到的格兰特将军纪念馆
North terraces looking across the reflecting pool to Grant Memorial
Photo Credit: Gustafson Guthrie Nichol
▲从花园向东南方向越过场地所见的“新兴之声”
Looking southeast across the site from the gardens at the Grounds for Emerging Voices
Photo Credit: Gustafson Guthrie Nichol
▲西面是华盛顿纪念碑的格兰特将军纪念馆的夜间音乐会
Evening concert at Grant Memorial looking west to the Washington Monument
Photo Credit: Gustafson Guthrie Nichol
This competition-winning plan selected by the Trust for the National Mall re-envisions Union Square with a complexity and richness of experience and potential that addresses who we are today. Union Square is a focal point in L’Enfant’s plan for the United States Capitol. It is the ground on which we gather during moments of national crisis and celebration. As a nation and as individuals, this is where we express our unity. Situated between the Mall and the Capitol, Union Square both literally and symbolically presents an opportunity to question who we are as a nation and how we relate to our leaders. Despite this significance, the site today is a broad and un-modulated plane of water and lawn that disrupts the Mall and the Capitol as well as L’Enfant’s larger urban plan.
This project presents an opportunity not only to reconnect and reinterpret the vision of L’Enfant and the clarity of his plan, but also to overlay and enrich this plaza with spaces for informal activities; features and textures that respond to the underlying natural landform of the site; the day-to-day patterns of movement through the city; and the diverse needs and desires of the people who visit this place throughout the year. The competition design emphasized two aspects—the monumental and the daily lived experience—which are essential components of a healthy and engaged public.
The design team rooted its process in historical analysis to ground the design and the presentation in the legacy of the place. This was essential to build confidence that the plan was a seamless fit for such a highly-scrutinized and nationally-significant site. In-depth investigation of existing conditions and operational requirements by the multi-disciplinary team also shaped a design that addresses the concerns and priorities of the diverse stakeholders. The structure of the design competition engaged a group of technical stakeholders throughout the design process. This group included historic preservationists, the National Parks Service, the Capitol Police, the Smithsonian Institute, and others interests whose support will be critical in future stages of the project. At the mid-competition stakeholder review the team presented a series of strategies and scenarios for program and site modifications rather than a specific draft design in order to reach consensus on key issues and strategies rather than design specifics. This approach provided critical feedback and support that played a central role during further development of the plan.
Communicating this breadth of analysis was a key part of the competition boards and jury presentation. The strong support of the technical stakeholder group and the competition jury speaks to the design’s incorporation of these important opinions and the potential for the site and the planning process to provide a forum for discussion, debate and common ground.
The design extends the formal axis of the Mall into Union Square as a pool, plaza and additional pathways. This collective central space is framed by a series of outdoor rooms designed for daily exploration and relaxation. Subtle changes in grade are used to form terraces and low retaining walls that provide seating and views into the central plaza. Native and culturally significant planting and paving establish further variety and definition to the spaces within, leveraging the existing mature trees and historic sculptures on the site and connecting to the material and spatial language of the surrounding civic landscape.
Key to its role as a place of national identity is the ability of Union Square to accommodate large gatherings for special events such as first amendment uses, festivals, concerts, and inauguration of the President. The design creates a series of comfortably-scaled every day spaces that combine to create larger flexible spaces for assembly. For the largest events, sub-basins of the reflecting pool can be drained in a variety of configurations depending on the scale and orientation of the activity.
The timeless design for Union Square is founded on principles of sustainability. To mediate the environmental impact of the large reflecting pool, we explored efficient uses of water and energy for the site. Grading is designed to increase storm water retention and achieve zero discharge into the city sewer system. The iconic new pool was conceived with a holistic strategy with regard to water conservation, energy use, visual appearance and programmatic function. Due to the minimal water depth, achievable by precise engineering, the new pool’s water volume will be less than 10% of existing, and will be supplied by harvesting, filtration and storage of rain water.
MORE: Gustafson Guthrie Nichol
更多请至:
{{item.text_origin}}

