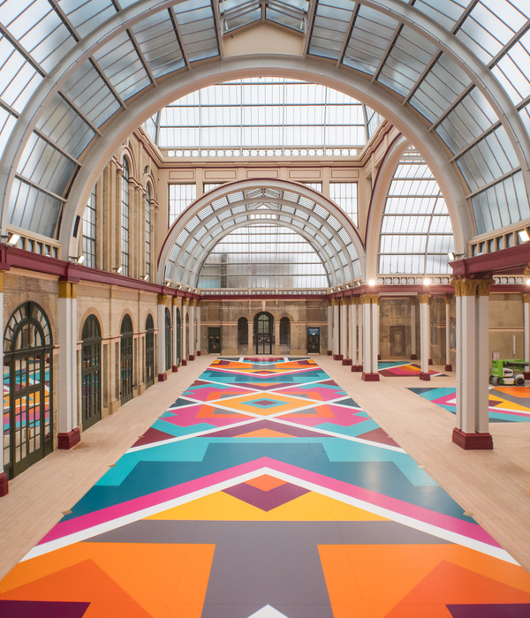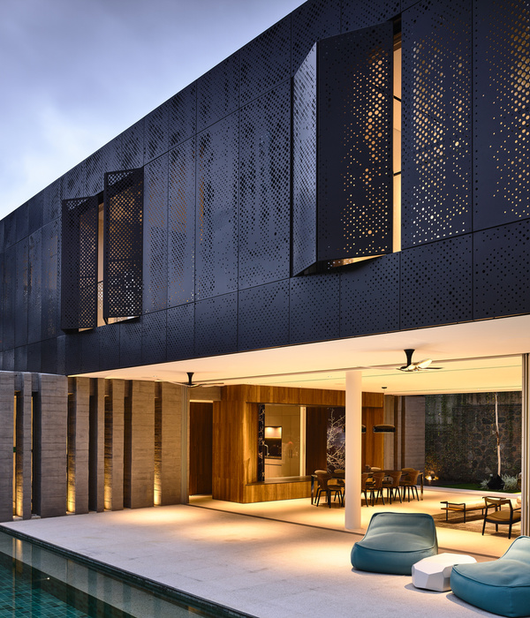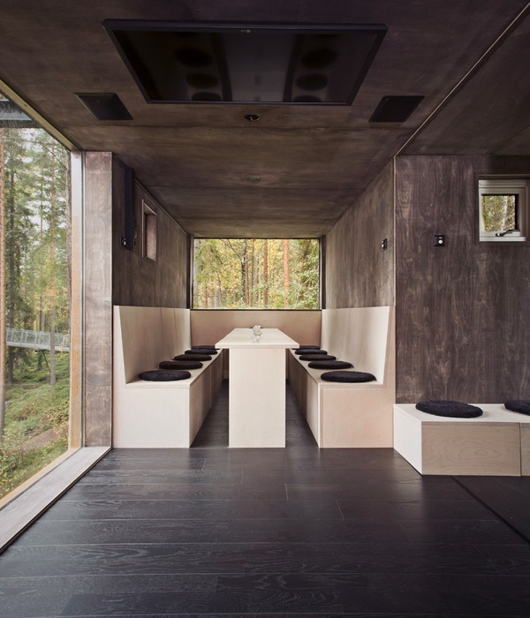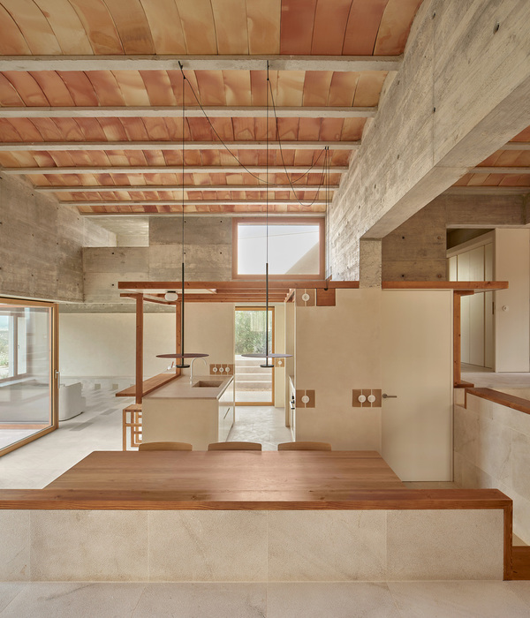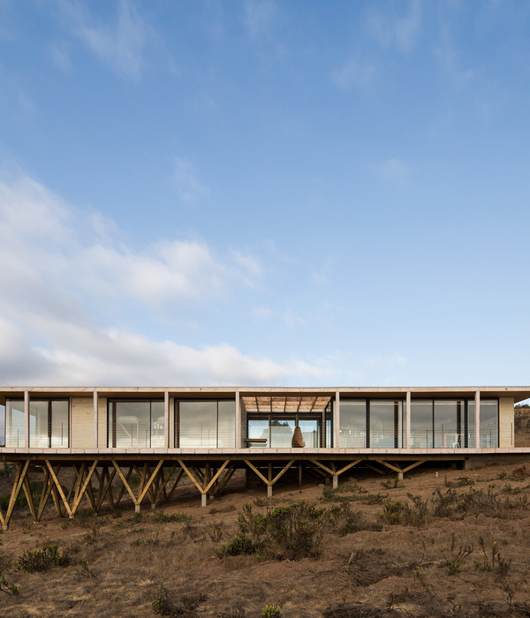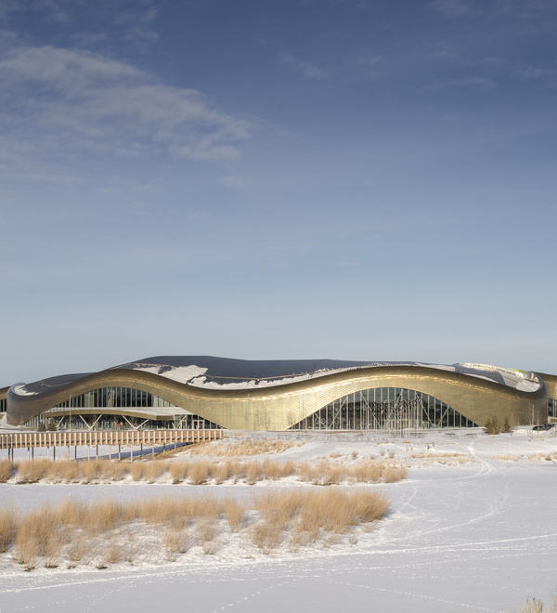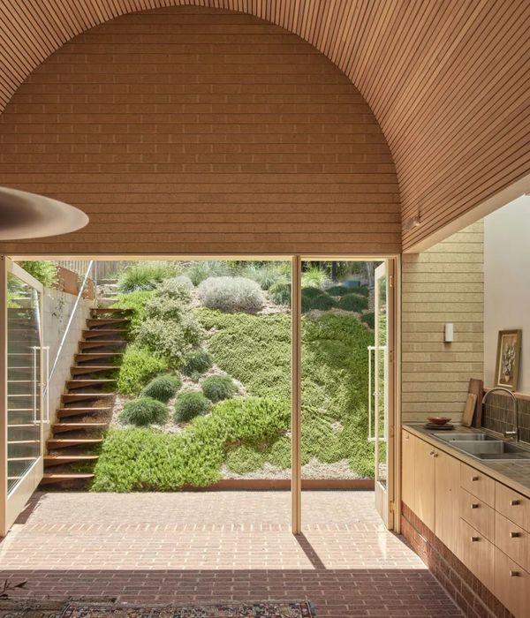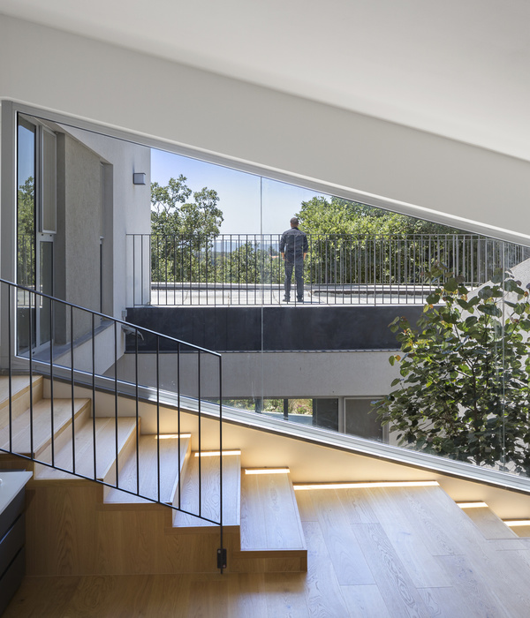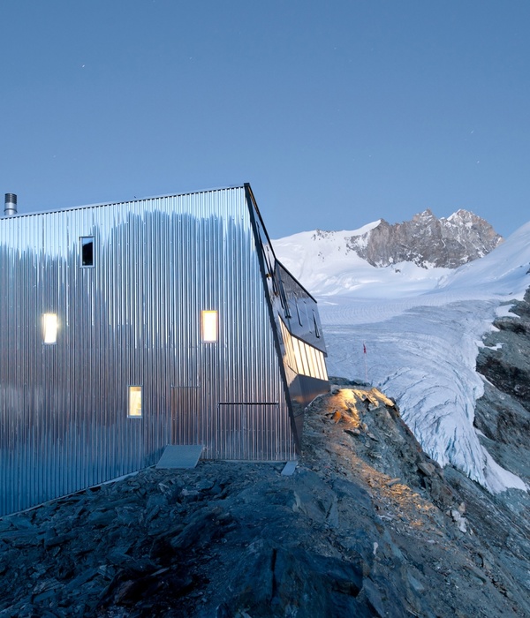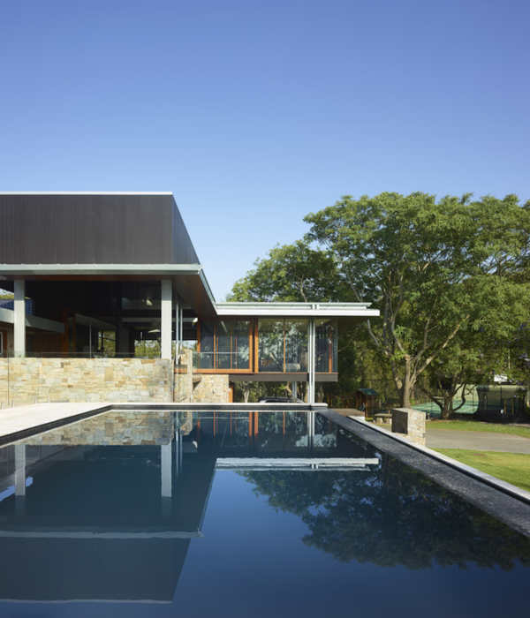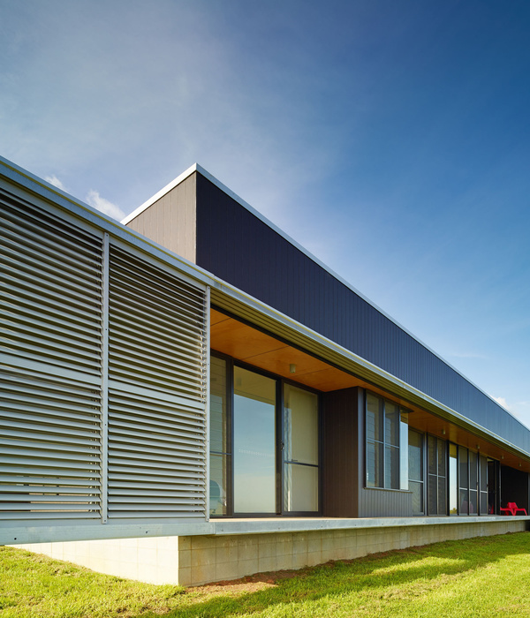Architect:Equipe Lamas
Location:SMDB conjunto 28 Lago sul, Brasília DF, Brasil; | ;
Project Year:2016
Category:Private Houses
The architecture of the House 28 is an extension of the arid and lush landscape from the Cerrado Biome. A family that sought tranquility and connection with nature commissioned this urban refuge located 10 minutes away from the national congress of Brasilia.
The area of 7000 m2 enabled to spread 850m2 of construction on the ground. Gardens permeate the volumetry and generous windows of wood and glass connect the interior to the landscape.
Varieties of perspectives are revealed while walking through the house. The rooms have different heights that confirm a spatial hierarchy. Extensive walls define fluid spaces and openings positioned in all directions integrate the living areas.
The large windows frames are mostly positioned east west and the walls north south. This orientation allows a dramatic natural light effect during Sunshine / sunset and open views across the house.
Independent bedrooms facing east ensure privacy for family members. All three suites have a balcony and a metal trellis for climbing plants. The Windows there, when opened, serve as seats either for the bedroom and balcony.
The landscape colors continue in the house materials: the tile floor and walls coated fulget has the same color of the reddish earth of Brasilia. The window frames and the lining of Ipe wood, confirm the sense of belonging. The metal roof structure in corten steel also mimic among vegetation.
There are three Colored Carpets tiles with geometric designs where the use of traditional woven carpet would be impractical: entrance, kitchen and dining room.
Next to the terrace under an old Jatoba tree, there is a rectangular pool coated with white marble. It is a conversation pool with a bench along its entire length and flanked by wooden deck.
The house has mixed structure: concrete pillars and cover in metallic structure. Rainwater collected by the coverage is directed to an underground reservoir serving the garden irrigation during dry period. Solar panels heat the water and the pool throughout the year and tilting windows allow cross ventilation and natural light in every room.
For the interior, a playful and relaxed spirit with pieces designed by the architect Samuel Lamas and masters of Brazilian and international design: Sergio Rodrigues, Jorge Zalszupin, Tenreiro, Jean Gillon, Geraldo de Barros, Lucio Costa, Lina Bo Bardi, Campana brothers, Vico Magistretti, Charles Eames, Antonio Bonet, Pollock and Achile Castiglioni among others.
The landscaping is an extension of the Woods with native trees and shrubs masses that flourish throughout the year to attract birds. In the central garden, a native tree Erythrina
▼项目更多图片
{{item.text_origin}}

