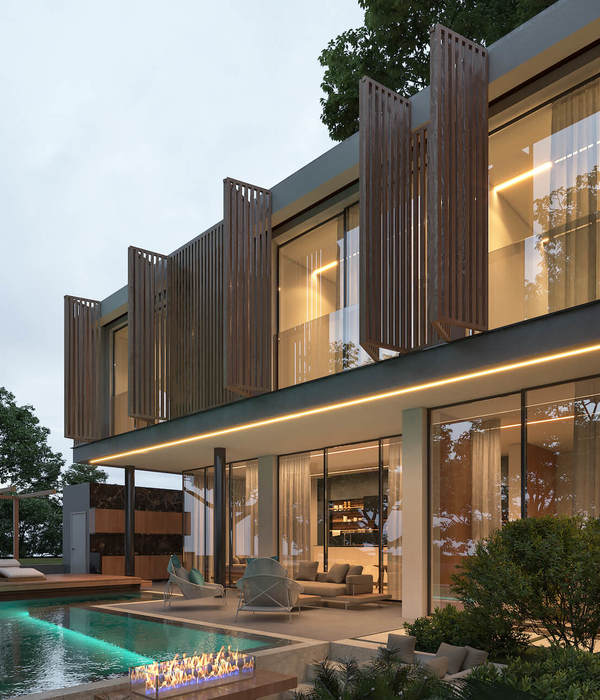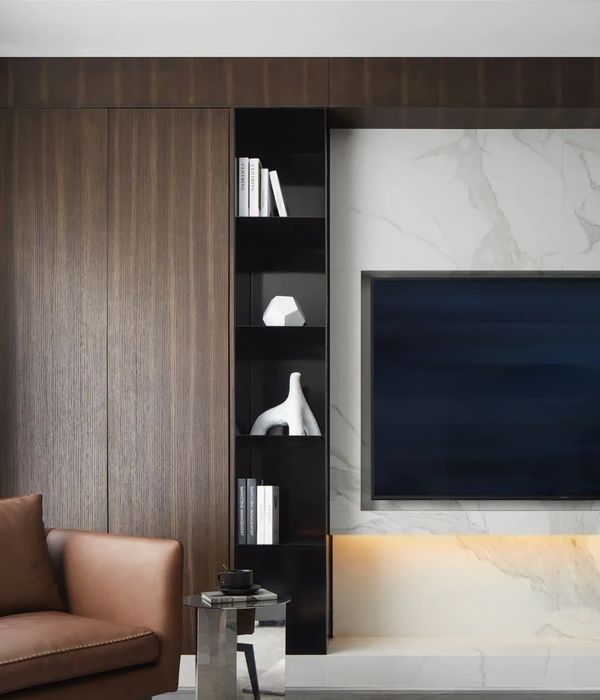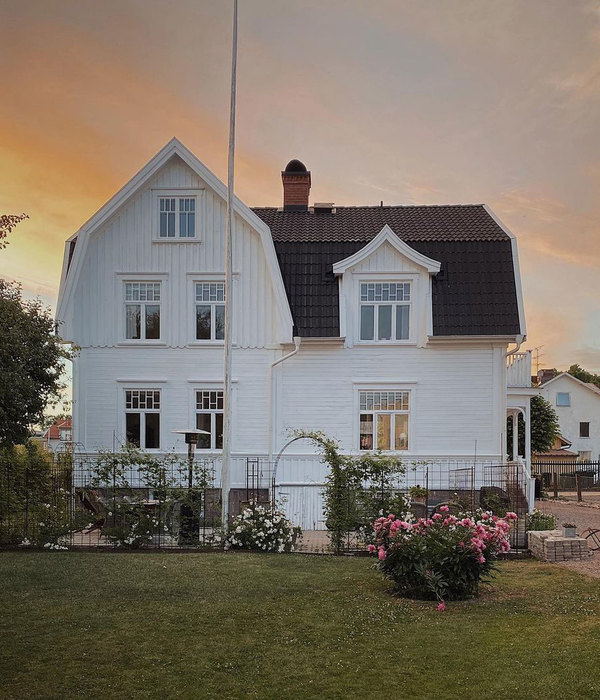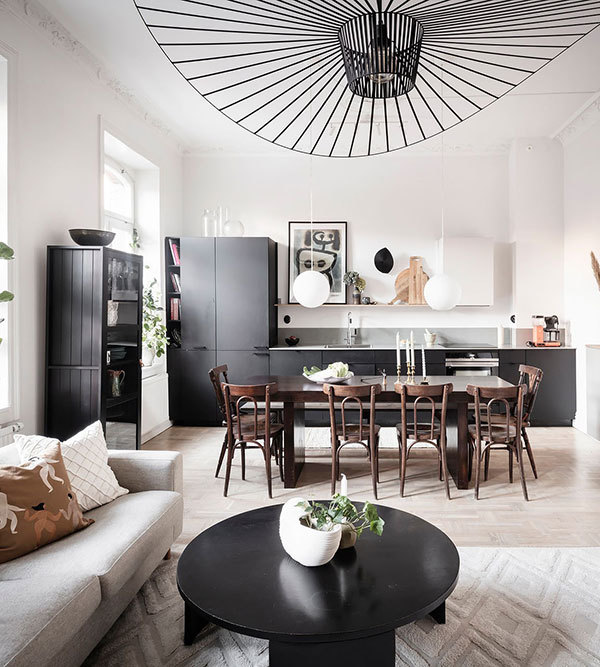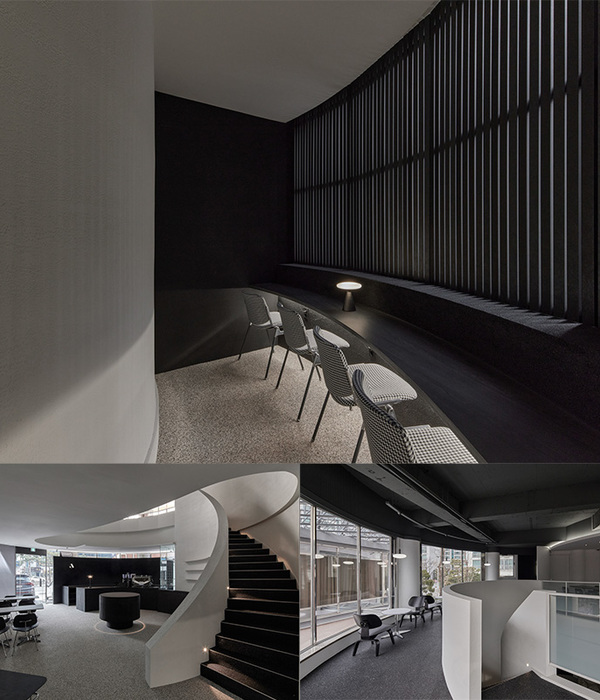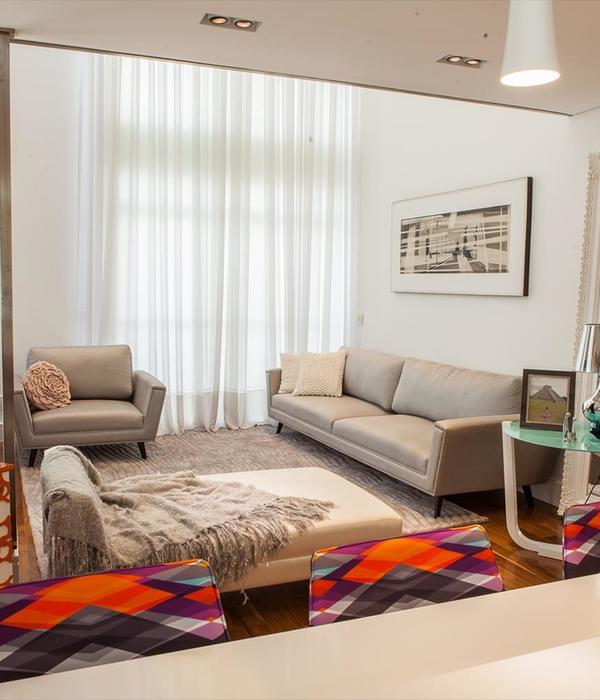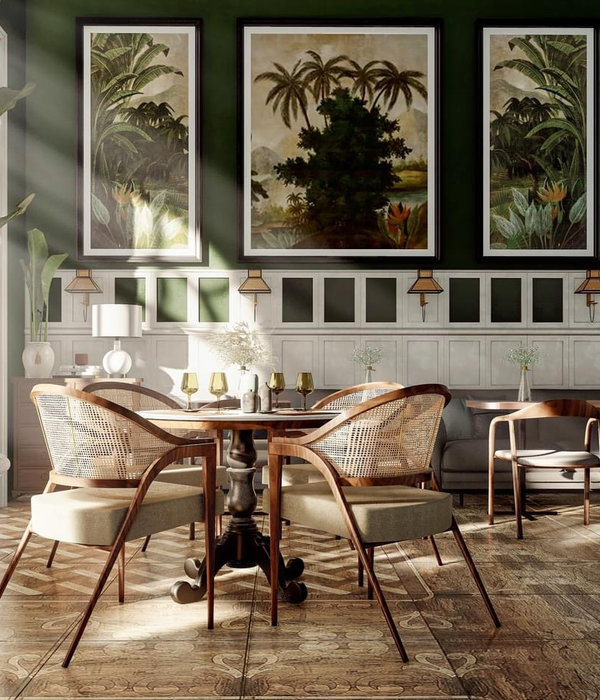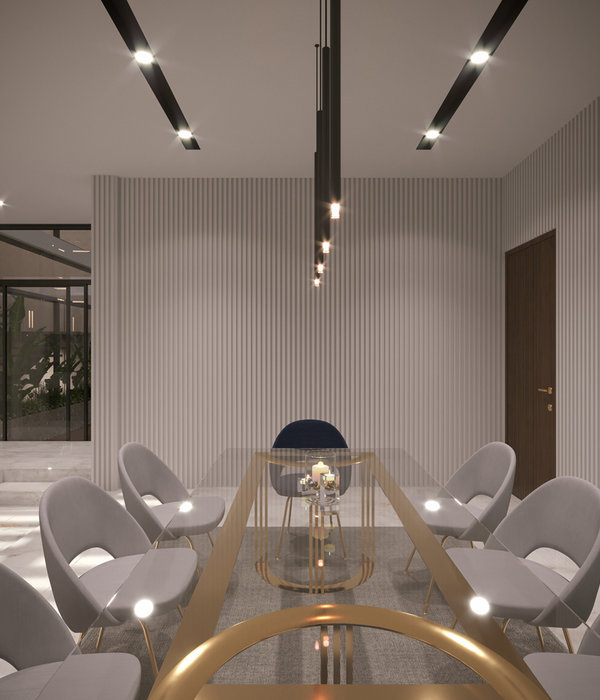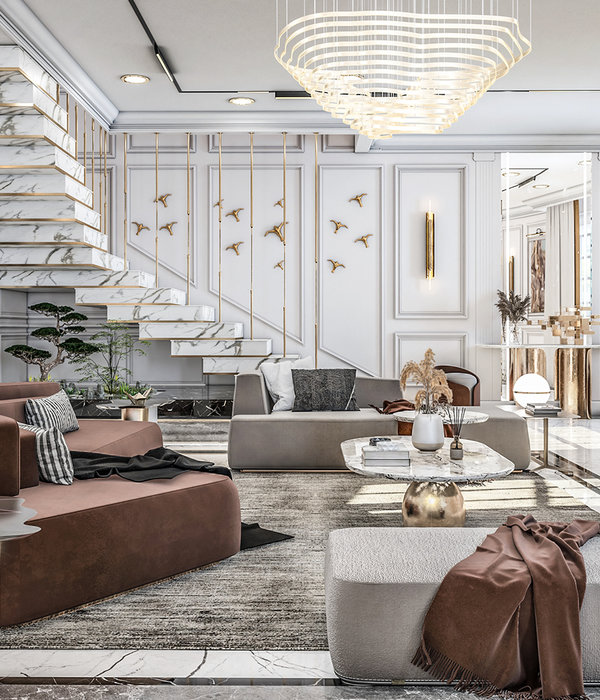New Mountain Hut At Tracuit
位置:瑞士
分类:居住建筑
内容:实景照片
工程师:Alpatec Sa, Martigny
图片:22张
这是由Savioz Fabrizzi Architectes设计的Tracuit新山小屋。项目坐落于阿尔卑斯山心脏部位,海拔3256米。其优越的地理位置使其成为攀登bishorn山、weisshorn山与tête de milon山的 理想起点。小屋初建于1929年,为了满足不断增加的游客规模以及提升居住舒适度几经修建。因此,瑞士阿尔卑斯山俱乐部决定重建一个新营房。
场地位于悬崖与冰川之间,建筑就贴合地形建立于山脊之上的悬崖边上。建筑南立面自悬崖上伸出,看起来就像是大型太阳能集热器,能最大限度利用太阳能。其他外墙反射周围的景观。客人在食堂能享受连绵不绝的val de zinal美景。
在这样的海拔高度,
建筑施工
必须适应不利气候以及交通可达性。由于运送混凝土特别昂贵,因此该建筑尽量减少使用混凝土,仅将其用于建筑基底。建筑整体结构框架采用了木材。墙壁及地板零件,包括螺栓/梁、保温层及覆盖层等,均在工厂进行预制加工,并通过直升机运送到现场进行组装。屋顶和外墙采用了不锈钢覆盖包层板。建筑东、西、北墙仅设有几个开口,以减少热量损失,同时提供最佳的自然通风。而建筑南墙设有较大的开窗,让阳光充分进入,这些将会作为太阳能被储存起来。
译者: 艾比
The tracuit mountain hut (altitude 3256 metres) belongs to the chaussy section of the swiss alpine club and is situated in the val d’anniviers, in the heart of the valaisan alps. Its superb position makes it the ideal starting-point for climbing the bishorn, the weisshorn, and the tête de milon. The hut was built in 1929 and enlarged several times to cope with a constant increase in guest numbers and expected levels of comfort. Current requirements concerning health and safety, staffing, facilities, and environmental protection meant that the hut needed to be enlarged and completely refurbished. As transforming the existing hut would have produced a significant cost overhead, the club decided to build a new one. The design was chosen via an architectural competition.
The nature of the site, between a cliff and a glacier, defined the position and shape of the new hut, which is constructed along the ridge above the cliff, fitting in with the site’s topography. The south façade of the building extends from the cliff and works like a large solar collector, being either glazed or covered with solar panels to make maximum use of solar energy. The other façades reflect the surrounding landscape. From the refectory, guests enjoy an uninterrupted, plunging view over the val de zinal.
At this altitude, the construction methods had to be adapted to the adverse weather conditions and to the means of transport available. As transporting concrete is particularly expensive, its use was minimised and restricted largely to individual footings. The whole of the structural frame is of wood. The wall and floor components, consisting of studs/beams, insulation and cladding, were prefabricated in the factory and transported by helicopter for on-site assembly. Panels of stainless steel cladding protect the roof and outer walls from the elements. The east, west and north walls have only a few openings, reducing heat loss while providing optimum natural ventilation. Larger windows on the south wall, which is exposed to the sun, enable passive solar energy to be stored, and this wall is also covered with solar panels. During the work, the existing hut accommodated the usual guests and also the construction workers. At the end of the work, this outdated, energy-hungry building was taken down. The lower part of the walls remains, with the south wall delimiting the terrace and protecting its users from the wind.
Via its large area of solar panels and south-facing glazing, the building makes maximum use of solar radiation. The compact shape of the building and efficient wall insulation reduce heat loss. Low-tech ventilation is used to recover the significant amount of heat emitted by the building’s occupants, while making it more comfortable and preventing any problems with mould growth in premises that are closed for several months of the year.
瑞士Tracuit新山小屋远处外观图
瑞士Tracuit新山小屋近处外观图
瑞士Tracuit新山小屋
瑞士Tracuit新山小屋总平面图
瑞士Tracuit新山小屋平面图
瑞士Tracuit新山小屋东南立面图
瑞士Tracuit新山小屋图解
瑞士Tracuit新山小屋剖面图
瑞士Tracuit新山小屋南向立面图
瑞士Tracuit新山小屋北立面图
{{item.text_origin}}

