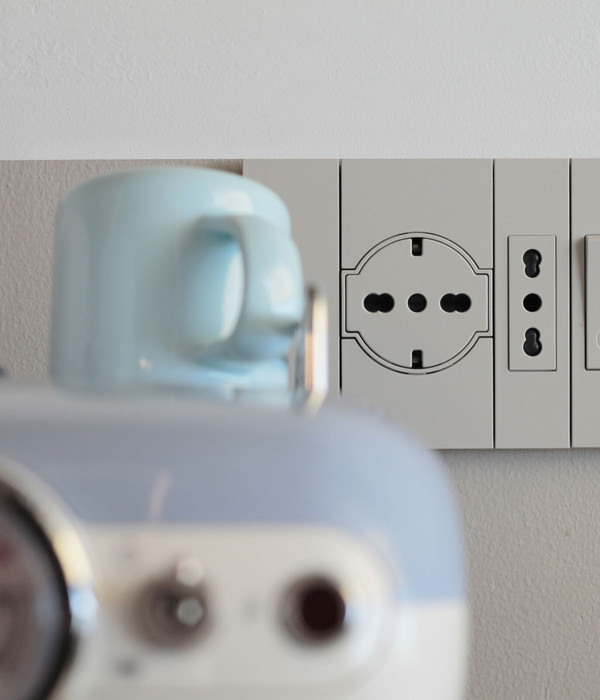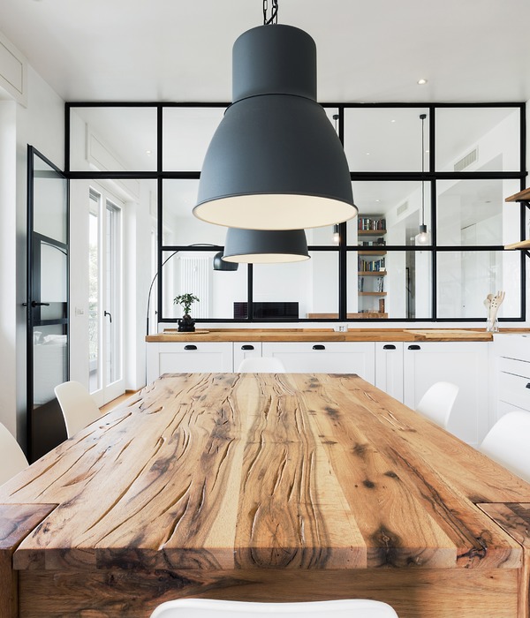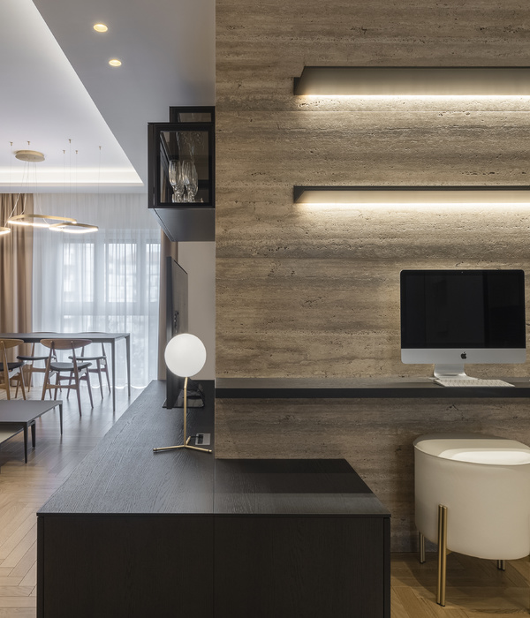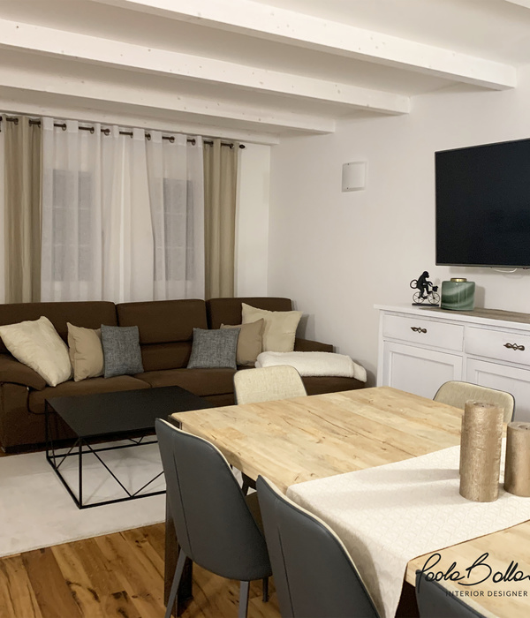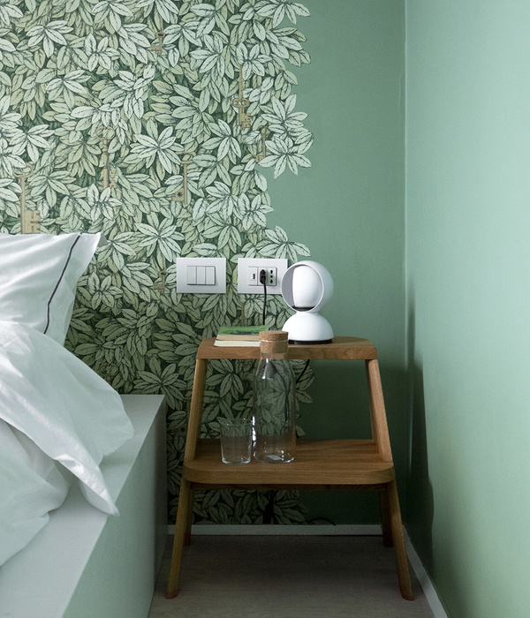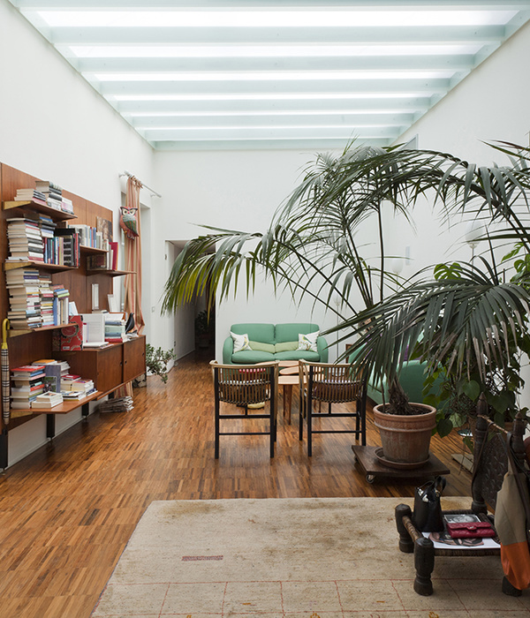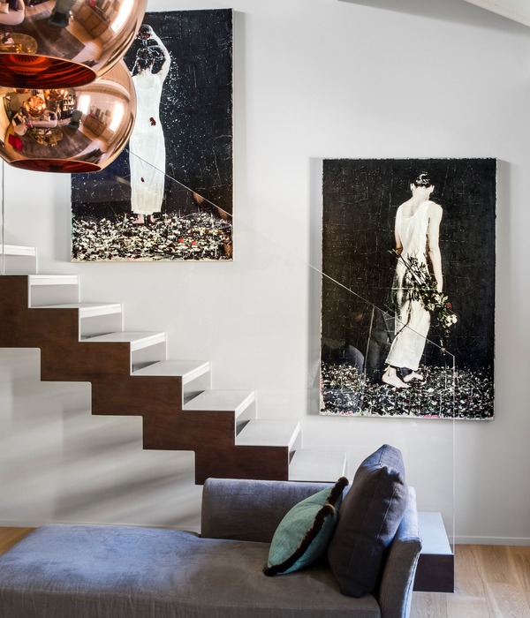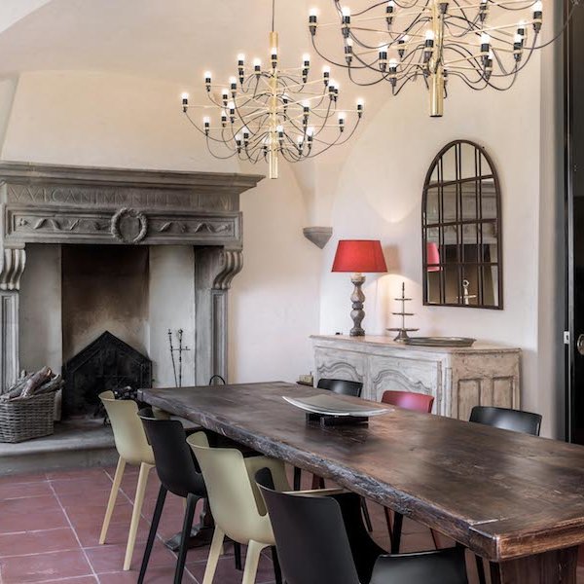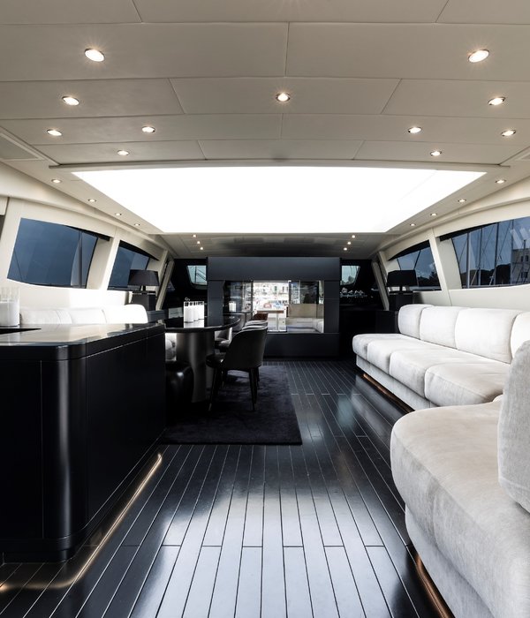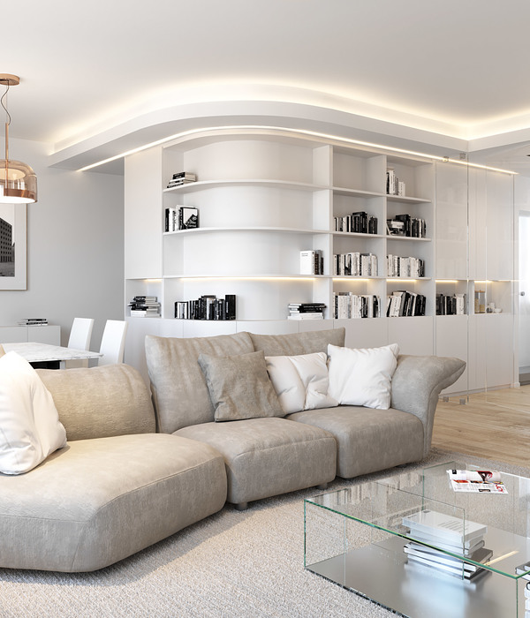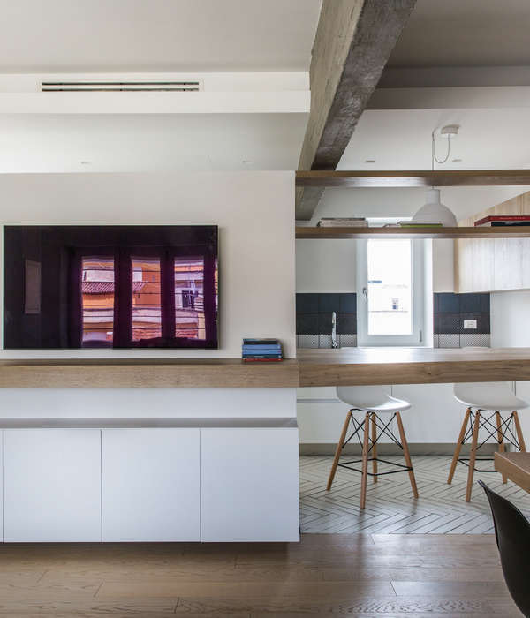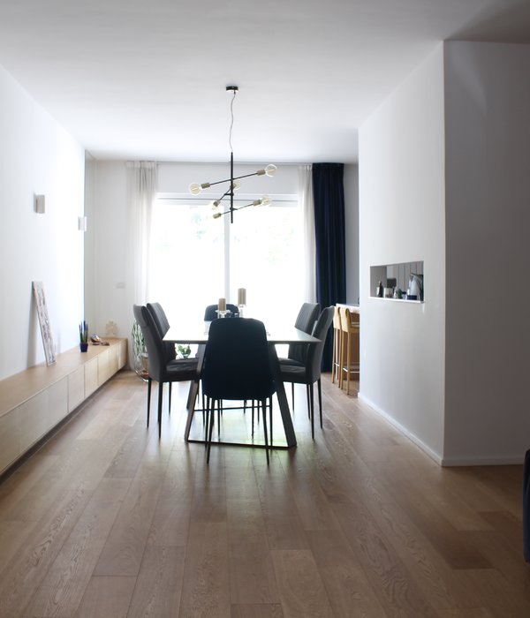Australia in Boehner residence
设计方:Shaun Lockyer Architects
分类:居住建筑
内容:实景照片
建筑设计负责人:Shaun Lockyer, Jennifer Negline, Lucy Hyndman
图片:31张
摄影师:Scott Burrows Photography
这是由Shaun Lockyer Architects设计的博纳住宅。这是一个简洁的设计,以微妙的姿态植入陡峭的景观中。建筑为长矩形体块,形成单一的进深空间,优化北面的阳光,并扩展大分水岭(Great Dividing Range)的视野。建筑立面由一系列可操作的建筑幕墙组成,为住户提供控制与自然元素的关系的自由度,优化室内环境。
译者: 艾比
From the architect. Boonah House is a simple articulation that presents as a subtle insertion in the steep landscape.The design was conceived as a long rectangular pavilion of a single depth to optimise the northern sunlight and maximise the expansive views of the Great Dividing Range.A series of operable screens clad the entire front façade of the house, providing the inhabitant with the ability to control their exposure to the natural elements and manipulate the internal environment.
澳大利亚博纳住宅外部实景图
澳大利亚博纳住宅外部局部实景图
澳大利亚博纳住宅外部侧面实景图
澳大利亚博纳住宅外部细节实景图
澳大利亚博纳住宅外部夜景实景图
澳大利亚博纳住宅局部实景图
澳大利亚博纳住宅内部餐厅实景图
澳大利亚博纳住宅内部过道实景图
澳大利亚博纳住宅内部卧室实景图
澳大利亚博纳住宅内部实景图
澳大利亚博纳
住宅平面图
澳大利亚博纳住宅平面图
{{item.text_origin}}

