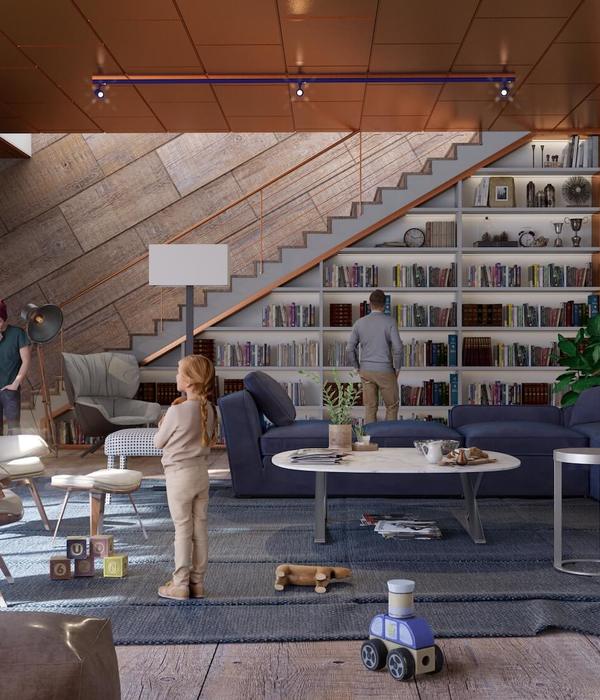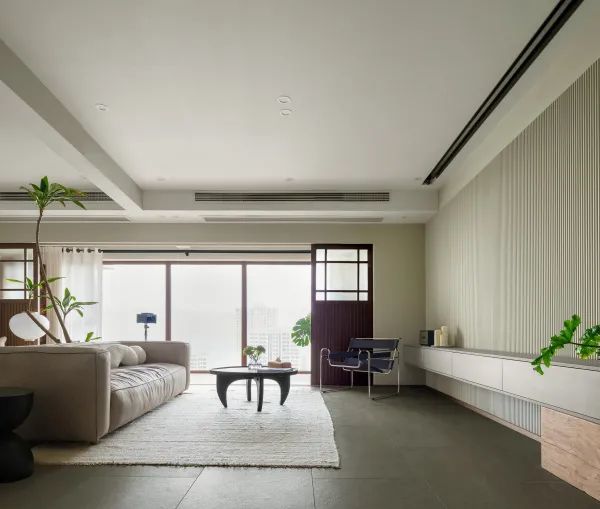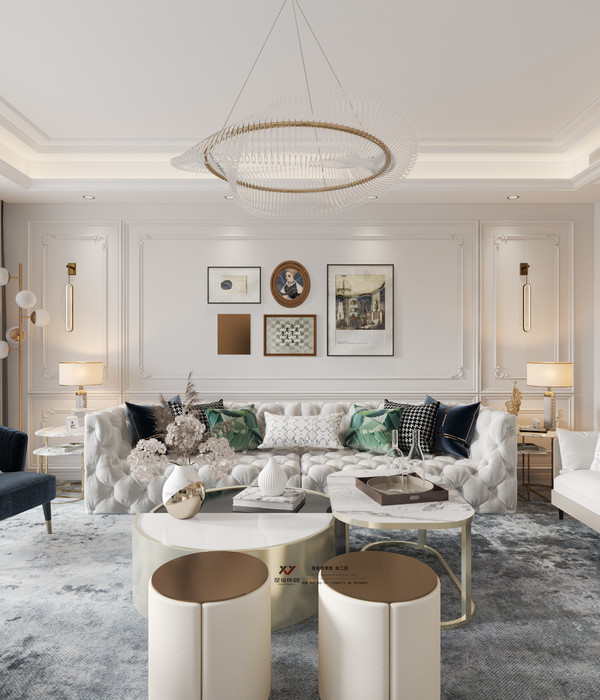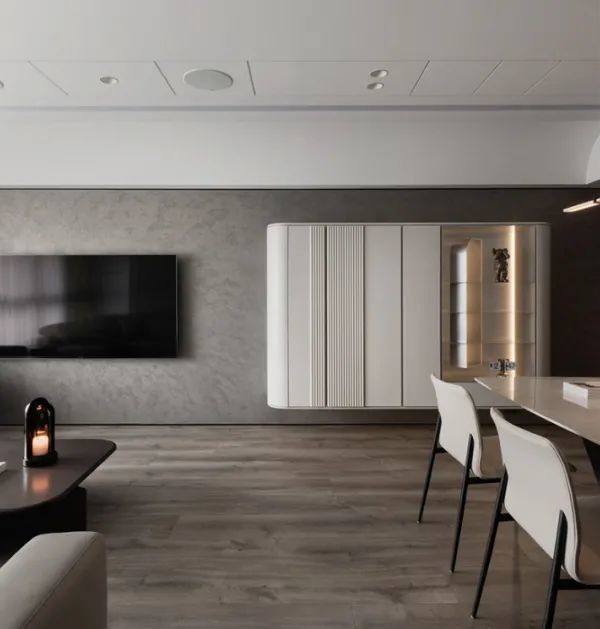ITA - ENG
PROGETTO: APPARTAMENTO SD, SAN DONATO MILANESE - MILANO ITALY
ARCHITECTURE AND INTERIOR DESIGN: SELINA BERTOLA, NOMADE ARCHITETTURA AND
FOTOGRAFO: SIMONE FURIOSI
ANNO: 2018
SUPERFICIE LOCALI: 105 + 44 SQM
DESIGN TEAM: SELINA BERTOLA, E. PROKINA, A. ISIDORI
Ristrutturazione completa di un appartamento a San Donato Milanese.
L’appartamento è stato completamente sventrato, guadagnando così uno sviluppo in pianta ampio ed
aperto ed enfatizzando al massimo la luce naturale.
La richiesta della committenza, una famiglia composta da genitori ed un bimbo, non era banale:
l’intenzione era di giocare sulle estetiche ed i materiali delle masserie pugliesi, con una punta di look nord
europeo, senza però dimenticarsi un accento leggermente industriale.
La sfida quindi è stata quella di cercare un equilibrio, una chiave progettuale, che riuscisse a sintetizzare le
diverse richieste, creando un’abitazione unica.
Il soggiorno dà sulla cucina, divisa da questo da una vetrata in ferro, al quale è annesso un piano snack.
Il toni sono chiari, dal legno naturale, al bianco delle pareti, al contrasto commisurato del ferro nero.
I due bagni si giocano sul contrasto delle piastrelle subway alle pareti e le maioliche gialle a terra da un lato,
e dal grigio antracite ed il bianco dall’altro.
Un progetto fresco e giovane, che dimostra come … tutto sia possibile!
Complete renovation of an apartment in San Donato Milanese, a town just
outside Mian.
The apartment has been completely gutted, thus gaining a large and open plan
and emphasizing the natural light to the maximum.
The request of the client, a family made of parents and a child, was not trivial:
the intention was to play on the aesthetics and materials of the Apulian farms,
with a hint of northern European look, without forgetting a slightly industrial
accent.
The challenge then was to seek a balance, a key design, which could
summarize the different requests, creating a unique home.
The living room opens onto the kitchen, divided by an iron window, to which a
snack plan is attached.
The tones are clear, from the natural wood, to the white of the walls, to the
commensurate contrast of black iron.
The two bathrooms are played on the contrast of the subway tiles on the walls
and the yellow majolica on the ground on one side, and the anthracite gray and
white on the other.
A fresh and young project that shows how ... everything is possible!
{{item.text_origin}}












