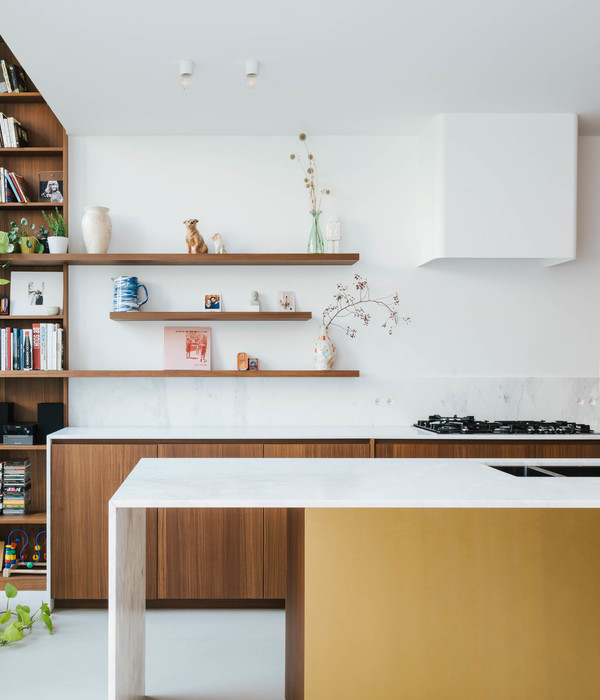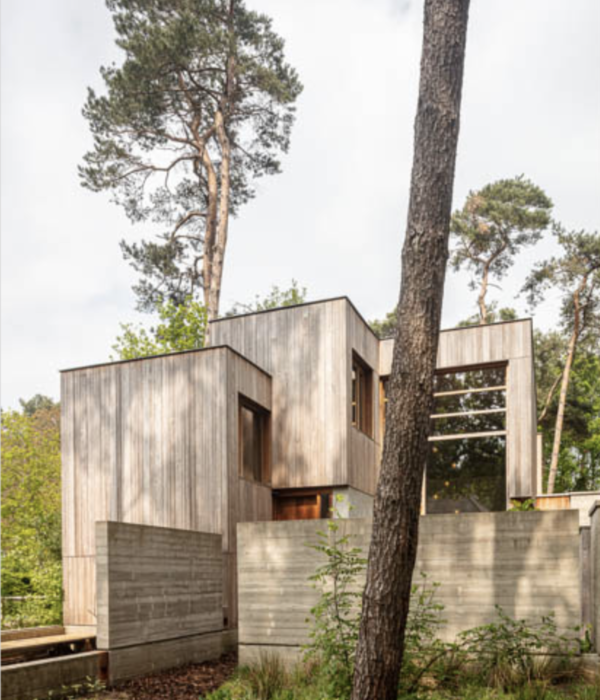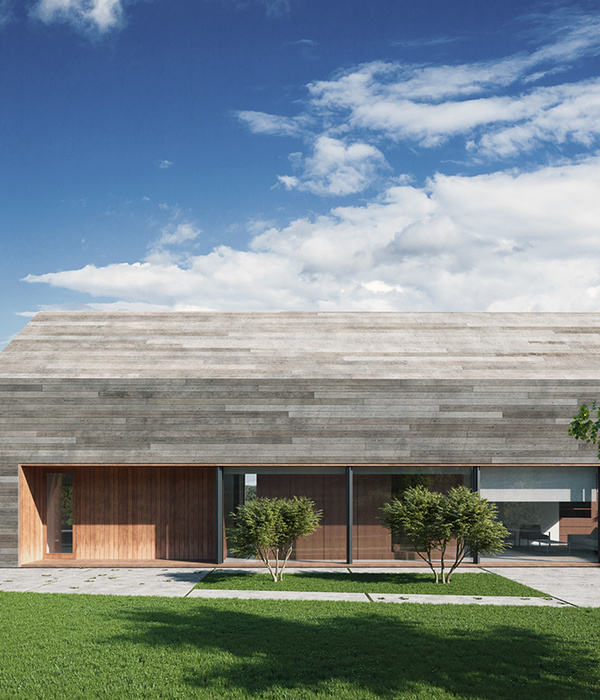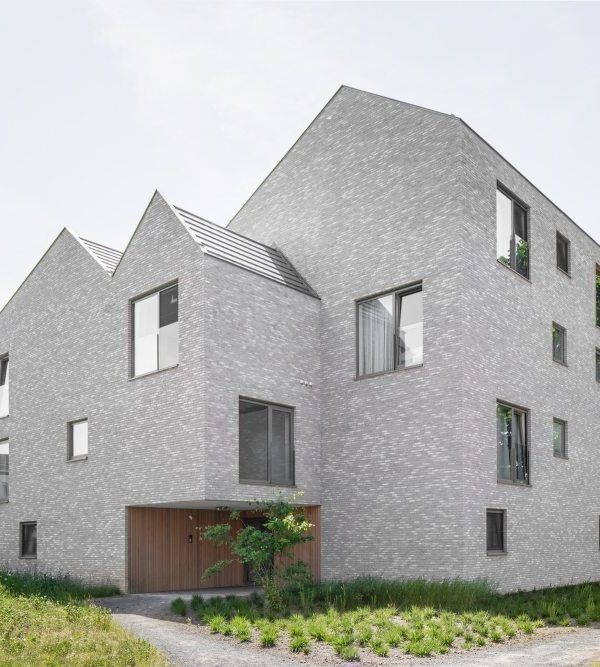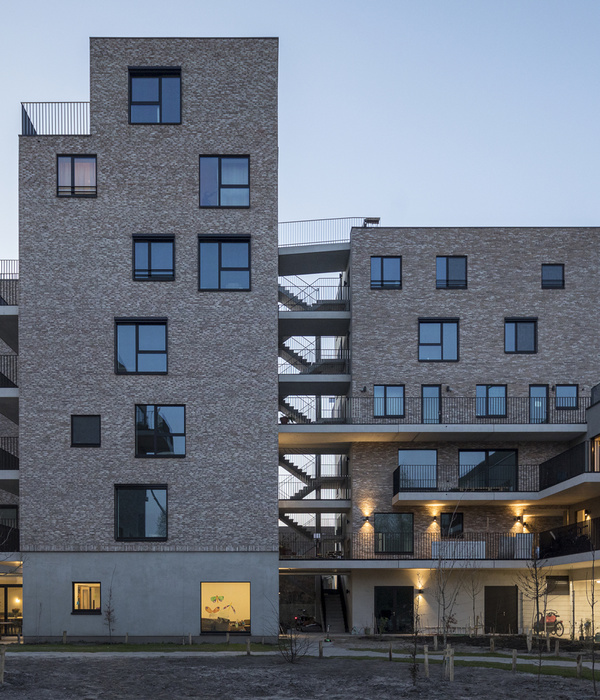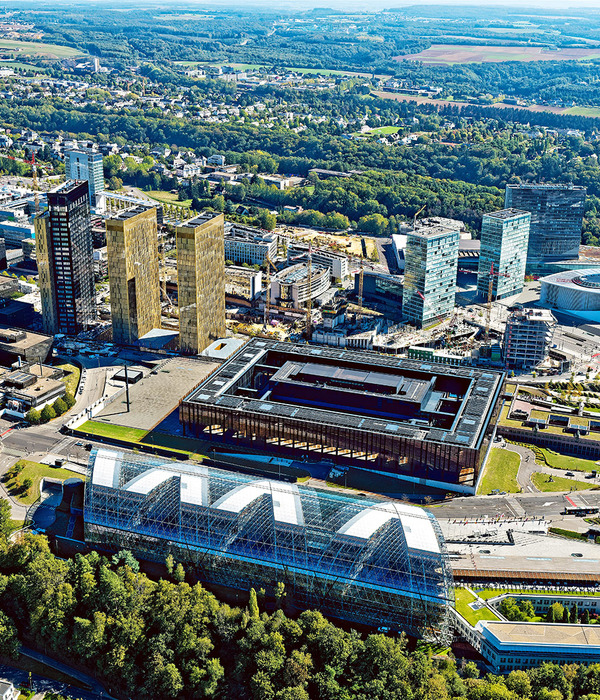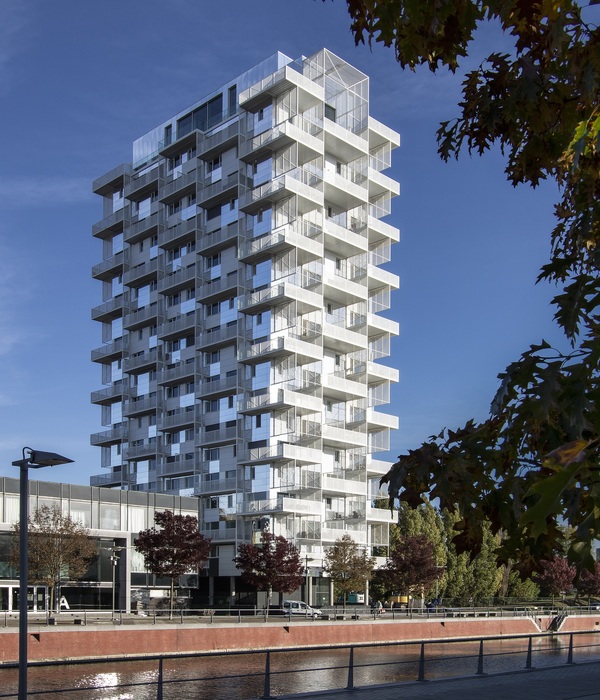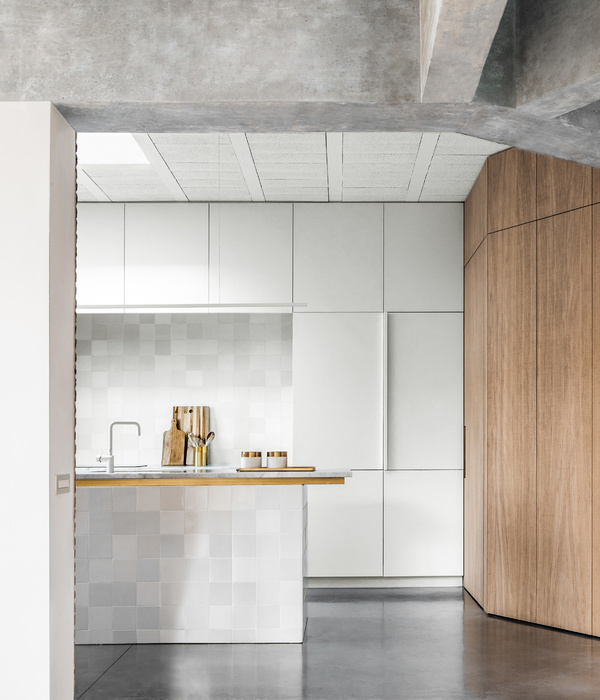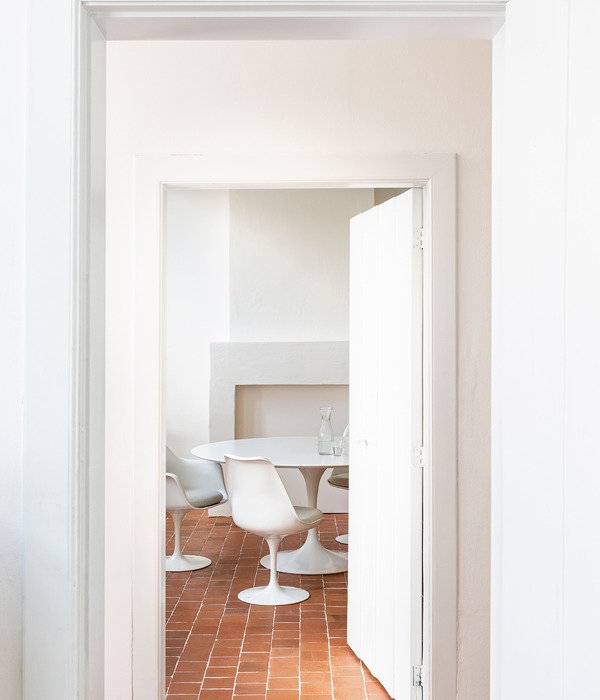This residence rests in an alley in one of the most heavily populated districts of Saigon. The client had purchased it with the original structures that no longer catered to the family’s needs. When approaching Acspace, the client prioritized these requirements: change elevation, add an elevator, and expand green space.
With that in mind, we proposed a plan that included keeping the original structures but tearing down the stairs and rebuilding them in the back. This allowed a more balanced composition of the front and rear, with the stairs and elevator in the center. It eliminated previously existing redundant space. The main area was implemented additional void, spaciousness, ventilation, and light for the hallway.
The skylight area in the rear end was modified and redesigned into a better fitting composition. The bedroom was pushed in the back, allowing skylight and the bathroom to be combined into one open space with an abundance of natural light and fresh air. There were green plants and trees graciously tucked into every corner of the house: skylight, hallway, back yard, balcony, and front terrace--spreading the lusciousness of nature everywhere in the residence.
Not only space, composition, and structures, we also paid meticulous attention to materials. Gray stone tiles were consistently applied in front, main living area, and rear, creating coherence and connectivity in the house’s architectural language. Metal handrails and guardrails weaved a gentle and harmonious unity of vertical and horizontal. The breezeway blocks created a creative statement for the house and curious exploration for the children. The residence truly put on a new robe after the architect's intervention. Vicariously and genuinely, we too felt happy for having contributed in creating a meaningful living space for our client.
{{item.text_origin}}

