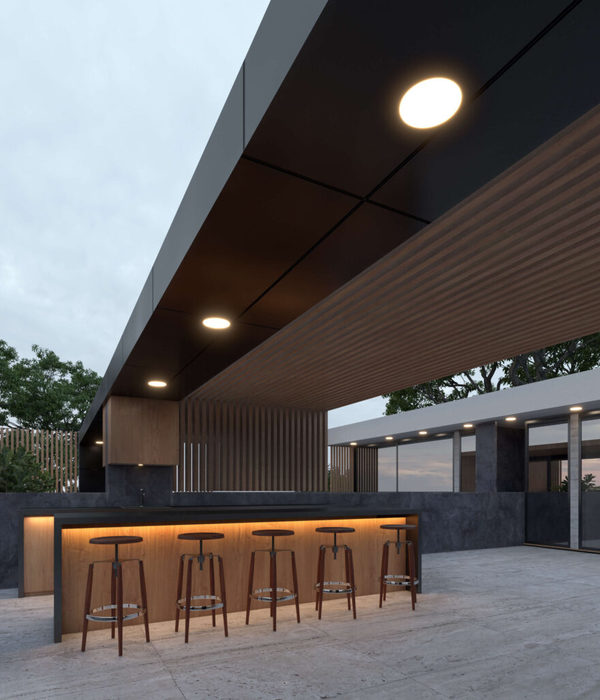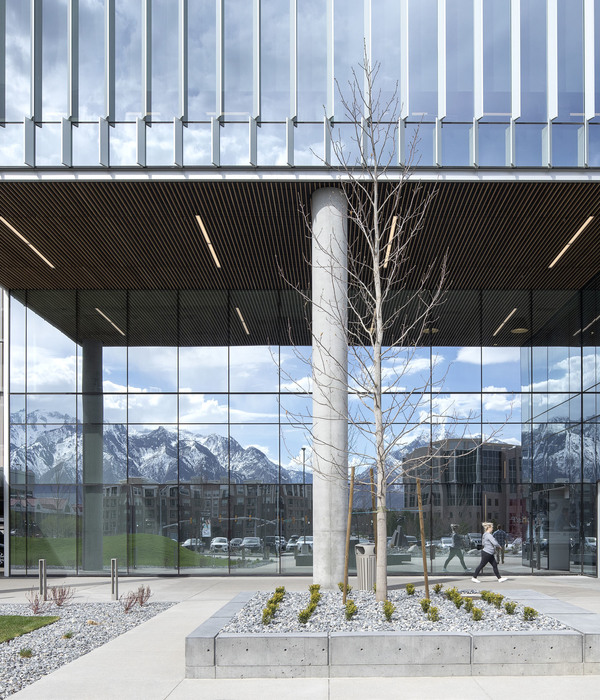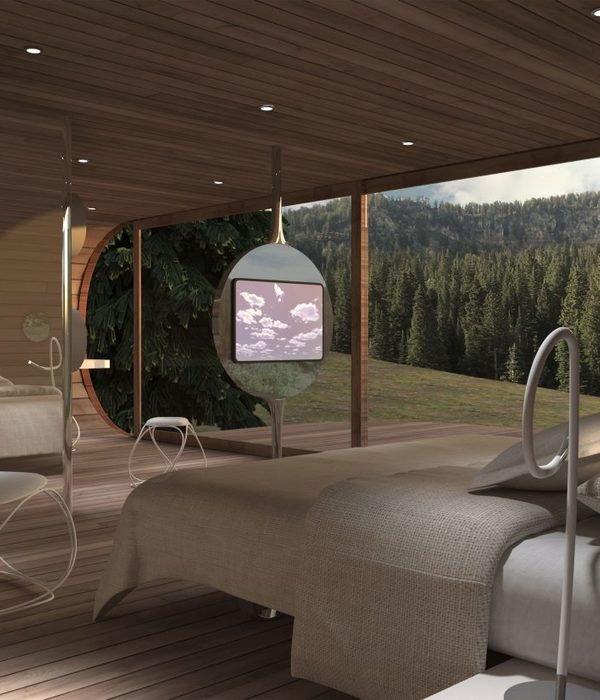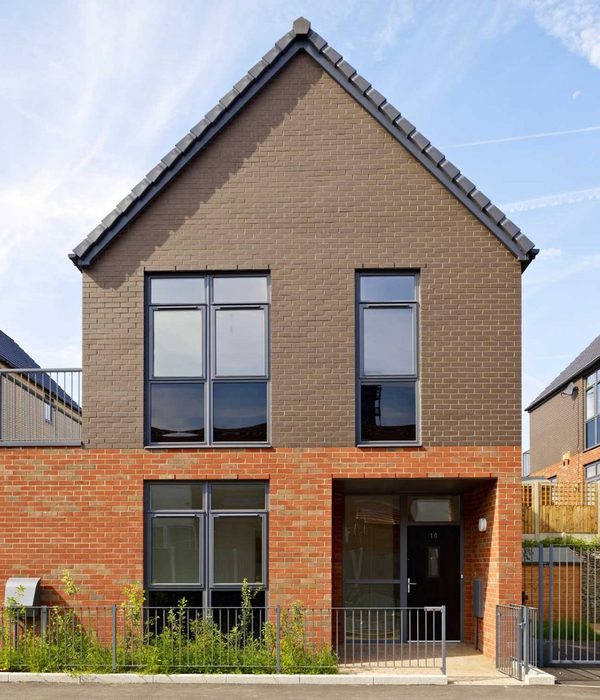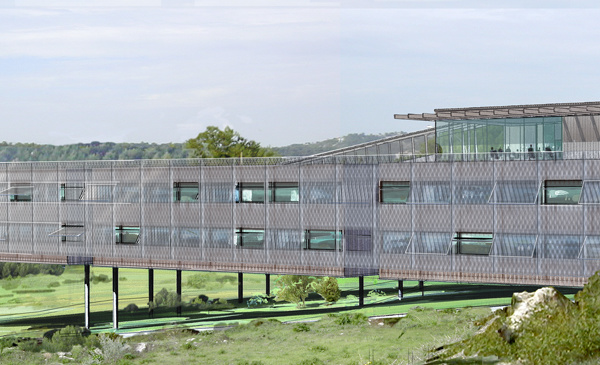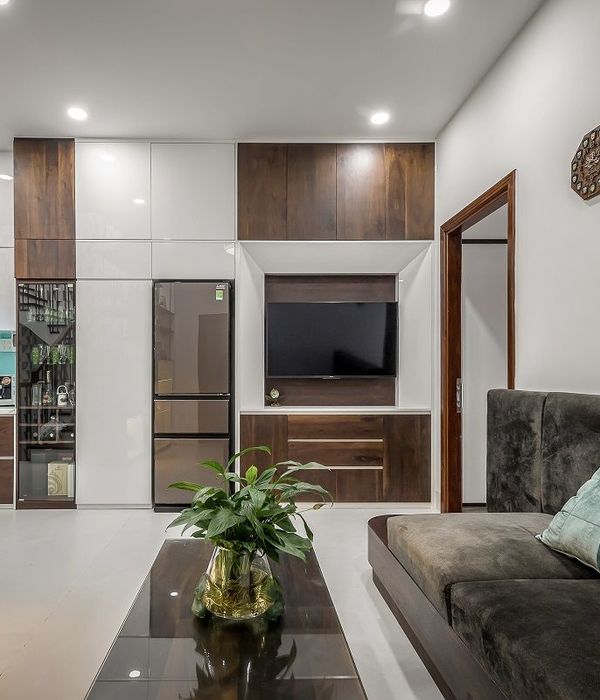- 项目名称:比利时阿尔斯特修女院改造项目
- 设计师:Abscis Architecten
- 设计团队:Abscis Architecten,Arcade Concept,Erbeko
- 工程师:Arcade Concept,Erbeko
- 年份:2018
- 摄影:Jeroen Verrecht
- 建造商:AutoDesk,Eternit,Isover,VANDERSANDEN,Deschacht,Ecobeton,Shüco,Wavin,Winsol
Houses, Renovation, Aalst, Belgium
设计师:Abscis Architecten
面积: 8114 m²
年份:2018
摄影:Jeroen Verrecht
建造商: AutoDesk, Eternit, Isover, VANDERSANDEN, Deschacht, Ecobeton, Shüco, Wavin, Winsol
设计团队:Abscis Architecten, Arcade Concept, Erbeko
工程师:Arcade Concept, Erbeko
City:Aalst
Country:Belgium
The site in the centre of the city of Aalst comprises valuable and less valuable buildings that face onto the walled convent garden that is situated near the built-up historical city centre. The goal of the project is to repurpose and upgrade the site without losing sight of its quality in terms of open space and atmosphere that such a city garden can offer.
This once highly isolated community will be transformed into a housing project comprising different types of dwelling where families of various sizes can feel at home. The project’s layout and architectural qualities help create a viable housing project located in the city centre, while respecting the existing urban design and its historical context. On the side facing the street, the new multi-story family dwellings form a transition between the adjacent buildings, the chapel and the protected dwelling.
Through an interplay of cornices mirroring those of neighbouring dwellings, the street’s once chaotic impression has now been harmonized and upgraded. The gap created in the row of housing that allows access to the convent garden lightens up and creates a sense of space in this formerly dark narrow street. The transformation of the chapel into a multipurpose hall helps maintain the site’s public character. The office and living spaces give the protected dwelling a new lease of life.
The newly freed up left elevation with its new brickwork and window apertures brings light to both the offices and the apartments. The existing character of the site was kept in mind when transforming the convent complex into a housing project. Our preference was for a facade with austere vertical openings, its distinctive brickwork facing set off by its concrete plinth. The receding window apertures overshadow the window surfaces and give the facades a certain understated look. Before the new buildings were erected in the convent garden, we first went in search of a logical and integrated concept. The new buildings were built parallel to the garden walls. In this way, we could explore the limits of the site.
This also allowed for dialogue between the existing convent space and the new buildings without losing touch with the old surrounding walls. This also created interesting new openings and perspectives. The garden wall remains visible from everywhere on the site, which maintains its original character while grafting the new buildings strongly onto the existing location. Sloping roofs were opted for to remain in character with the original picture of the area; as a result the upstairs apartments have exceptional living spaces.
The underground car park is directly accessible via a slope in Louis D’haeseleerstraat. This keeps cars off the site and makes space available for pedestrians and cyclists. The traffic-free park with its communal facilities, including a playground, orchard, flower garden and bicycle sheds, all bring with them a quality of living that is unique for this city-centre location. These communal facilities create a sense of dynamism within the gardens.
项目完工照片 | Finished Photos
设计师:Abscis Architecten
分类:Houses
语言:英语
阅读原文
{{item.text_origin}}


