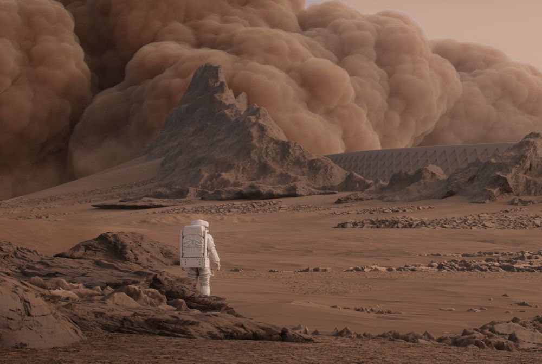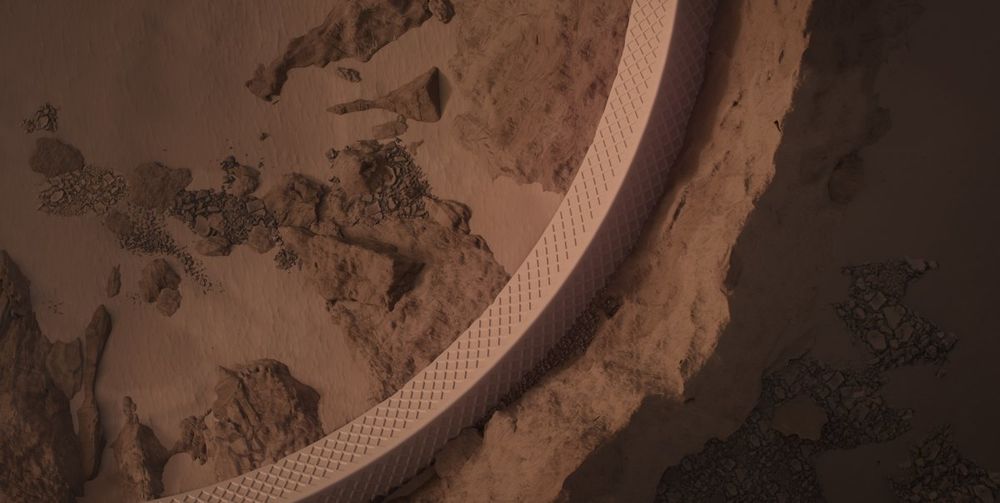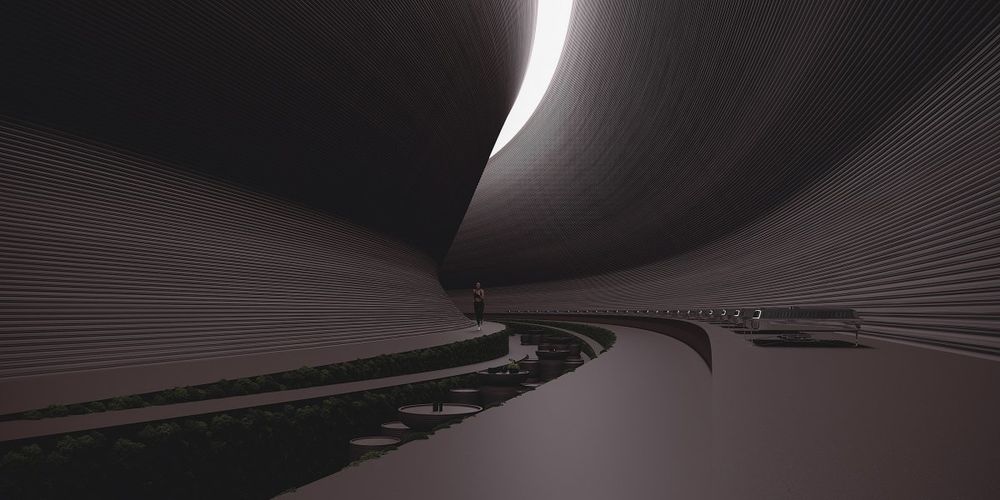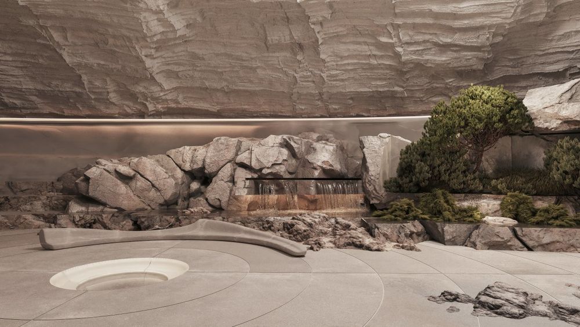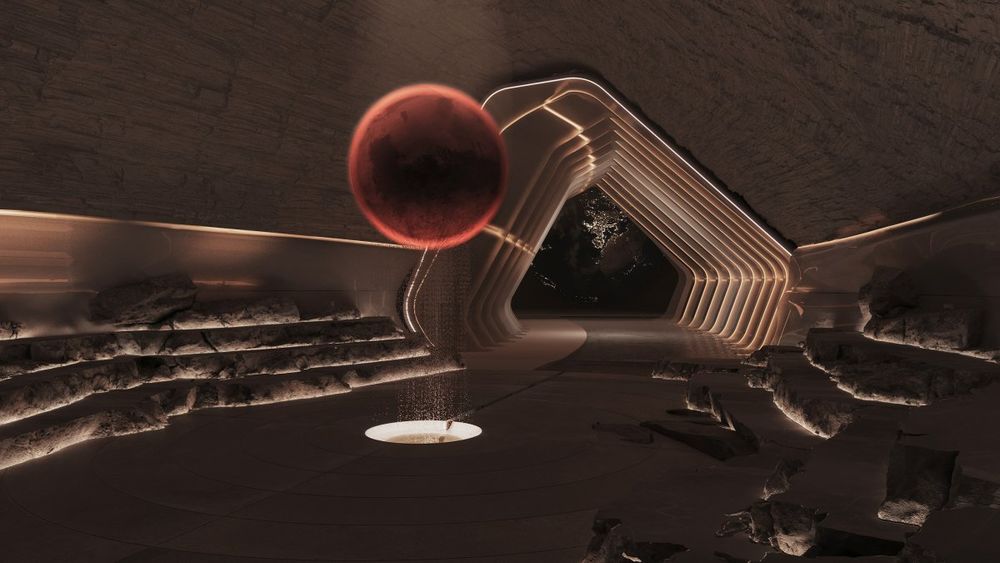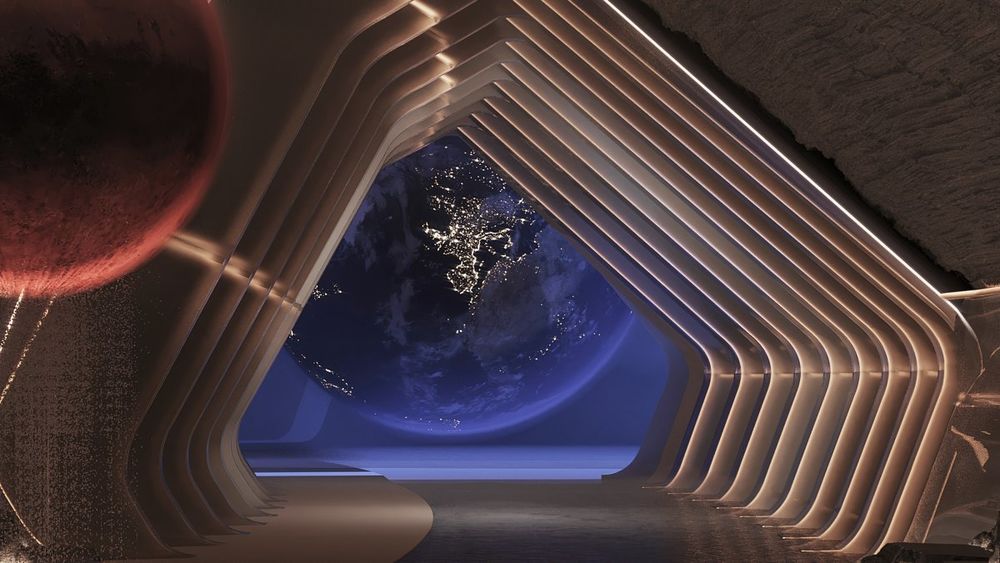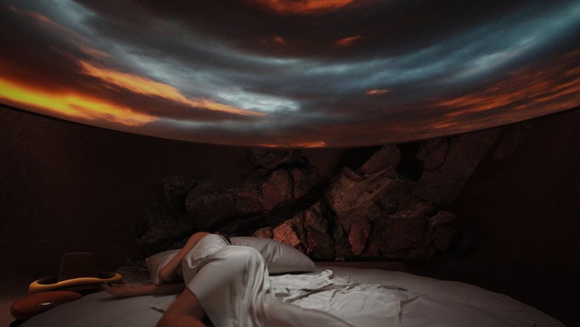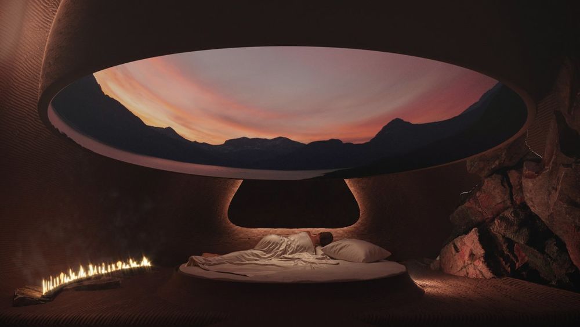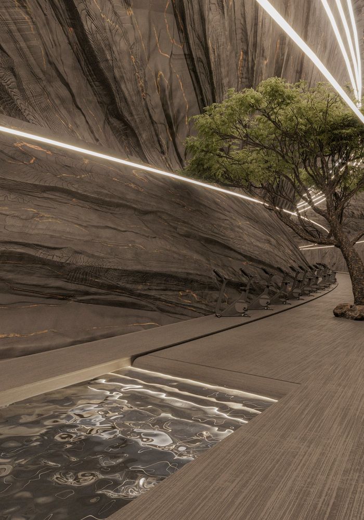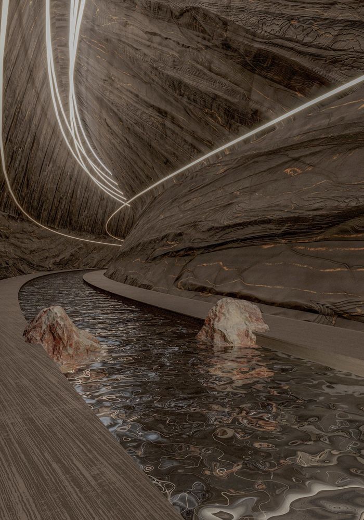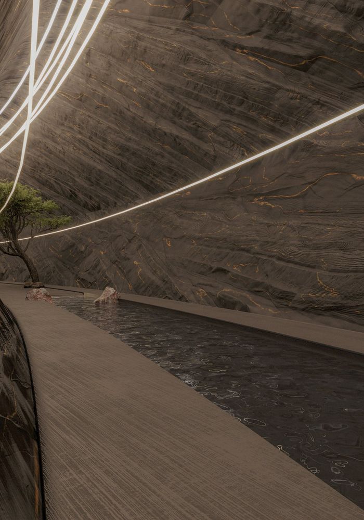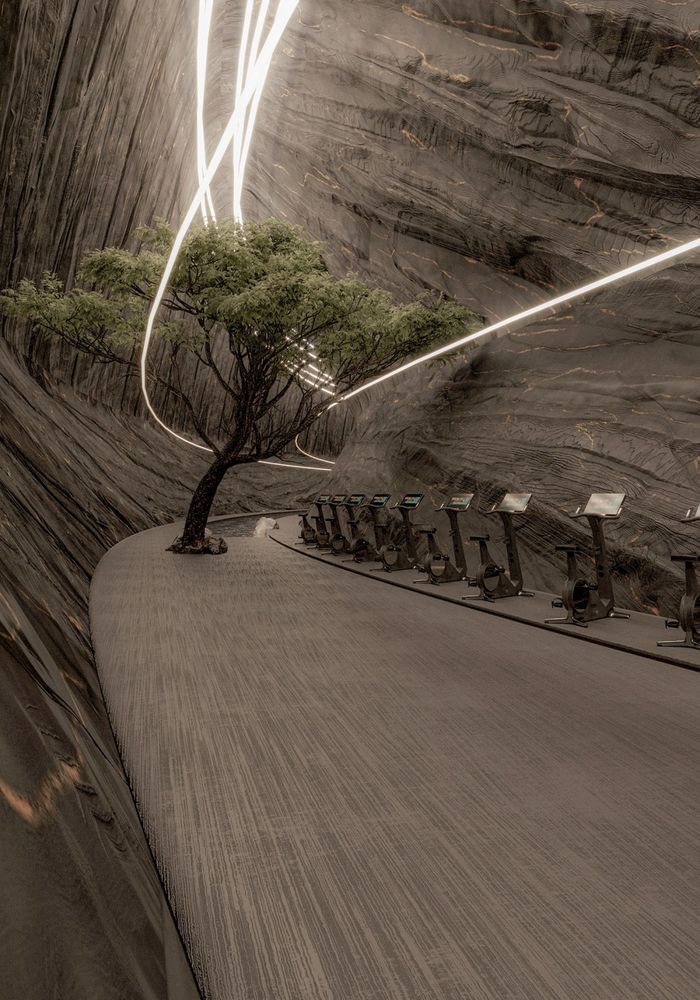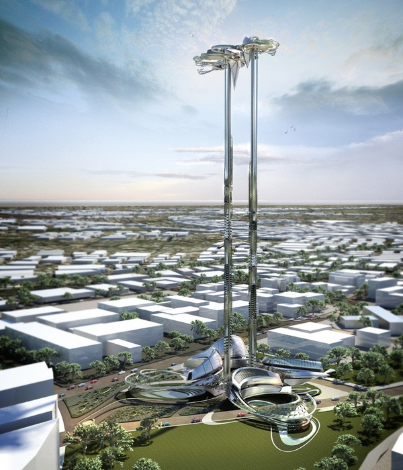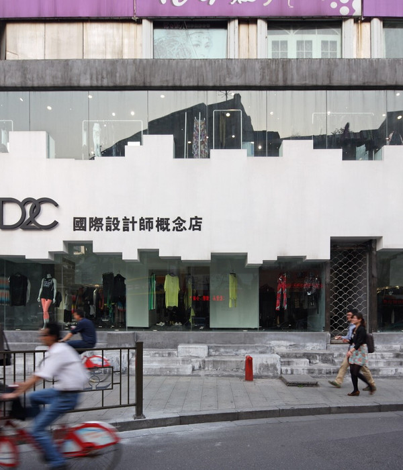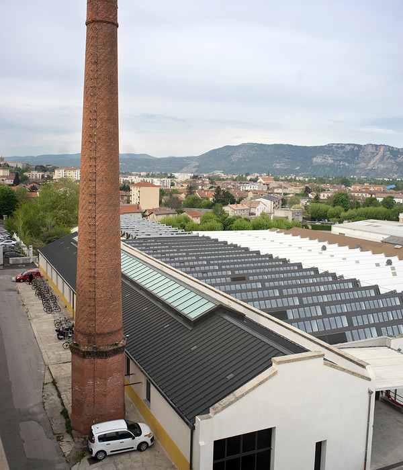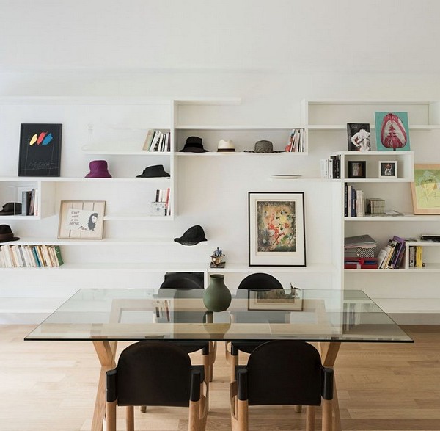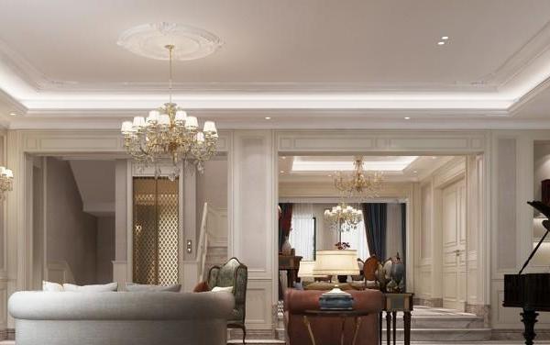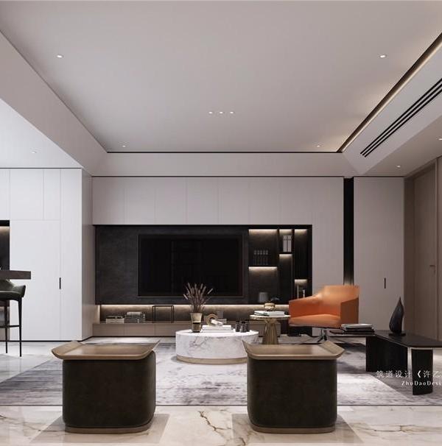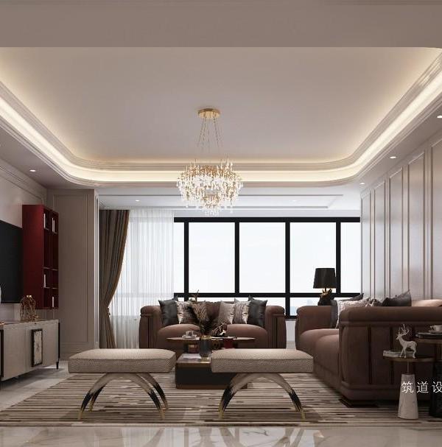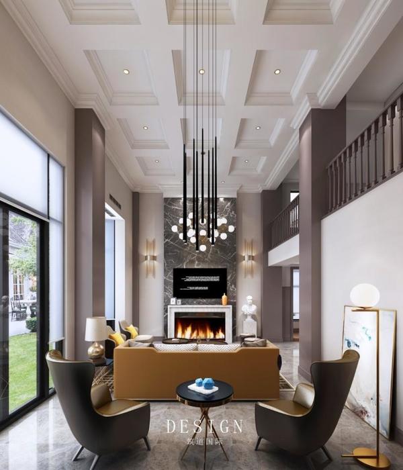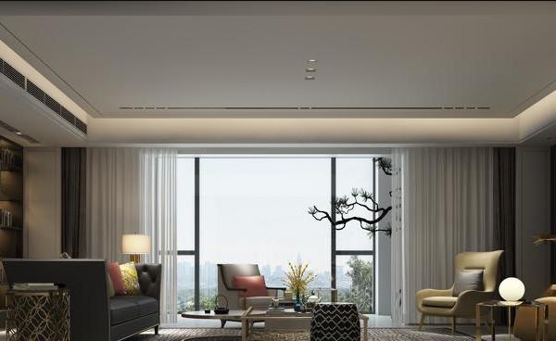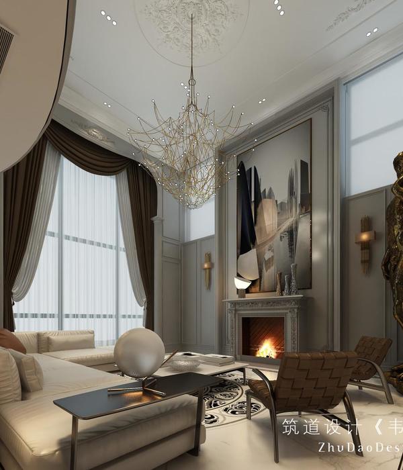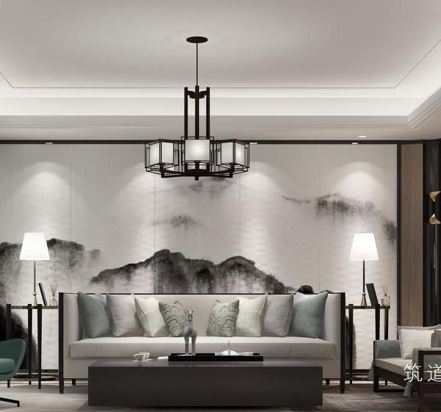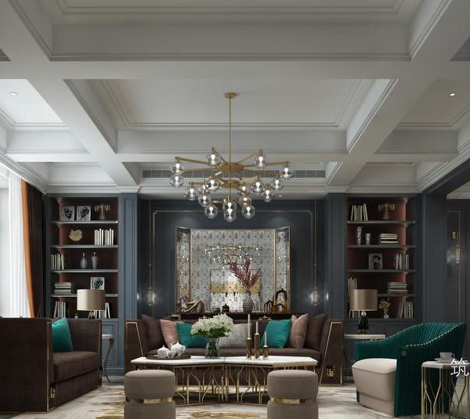火星定居点 | C 方案设计与亮点
学者们经常诉诸于地球化的概念。这是对地球大气、温度和生态的改造,使其适合陆地植物和动物。简单地说,就是将空间转化为可以支撑人类生活的空间。
Scholars often appeal to the concept of terraforming. This is the modification of the atmosphere, temperature, and ecology of the planet to make it suitable for terrestrial plants and animals. Simply put, it is the transformation of space into one that can support human life.
C方案是一个自主的定居点,外墙必须用3D打印机建造。人们无法做到这一点,因为只有在建筑物内,人们才能在没有宇航服和氧气设备的情况下自由移动。
Plan C is an autonomous settlement, the outer walls of which must be built with 3D printers. People won't be able to do it because it is only inside buildings where it's possible to move freely without suits and oxygen devices.
定居点需要尽可能靠近赤道,以达到这样的压力和温度,使环境尽可能适合居住。C计划应该位于火山口的斜坡上,这样可以保护火山口不受沙尘暴和辐射的影响。因此,建筑的形状就像一个圆环,或者简单地说,像一个百吉饼。
The settlement needs to be as close to the equator as possible to enable the achievement of such pressures and temperatures that will make the environment as habitable as possible. Plan C should be located on the slope of the crater that will protect it from sandstorms and radiation. Thus the shape of the building resembles a torus or, simply put, a bagel.
公共大厅贯穿整个居民点,作为长时间散步和用餐的场所。内部的氛围结合了两个世界——未知的火星和亲密的地球。沙尘暴为色彩设计、植物——为深呼吸的能力,以及未来的科学——为在一个死亡的星球上生存的能力负责。
There is a public hall stretching through the entire settlement that functions as a place for long walks and a dining area.The ambiance of the interiors combines two worlds — the unknown Mars and the near-and-dear Earth. Sandstorms were responsible for the color scheme, plants — for the ability to breathe deeply, and the science of the future — for the ability to live on a dead planet.
在地球人适应太空生活的过程中,植物是最好的朋友。沿着整个大厅,有树木和绿色植物,在植物照明的帮助下,它们将二氧化碳和水转化为氧气。因此,通往公共区域的道路就像在户外散步。
Plants are the best friends in the process of earthlings' adaptation to space life. Along the entire hall, there are trees and greenery, which will convert carbon dioxide and water into oxygen with the help of phyto-lighting. Therefore, a way to the common areas resembles a walk in the open air.
在太空定居点的重要区域中,有一个医疗中心和一个隔离病房、一个监测行星和大气的研究中心、化学和生物实验室、一个控制区和一个行政街区。为了安全进出太空,开发出可以脱下或穿上宇航服的入口是很重要的。
Among the vital areas for the space settlement, there is a medical care center and an isolation ward, a research center that monitors the planets and the atmosphere, chemical and biological laboratories, a control area, and an administrative block. For safe entry and exit, it is important to develop a gateway where one can remove or put on a suit for space travel.
由于所有的食物都必须就地种植,农业区域是这里的另一项必需品。为了保持宇宙的平衡,装有蔬菜的球形温室就像在开放空间中移动的小行星——这些是用植物灯种植植物的特制胶囊。该设备有几种模式,包括开关灯和完全关闭胶囊的能力。
Since all food must be grown on-site, the agricultural area is another must-have here. To maintain the cosmic balance, spherical greenhouses with vegetables resemble small planets maneuvering in open space — these are designer capsules for growing plants with phyto-lamps. The equipment has several modes, including the ability to switch the light and completely close the capsule.
卧室是为一两个人设计的。这里没有天花板,取而代之的是一个大屏幕,屏幕上有多云的天空、银河或最喜欢的电视剧。房间里没有额外的细节和家具——一个人不可能带十个手提箱去火星,所以只留下了必需品。
The bedrooms are designed for one or two people. Instead of a ceiling, there is a big screen with landscapes of a cloudy sky, the Milky Way, or a favorite TV series. There are no extra details and furniture in the room — one can't take ten suitcases to Mars, so left just the essentials.
在另一个星球上锻炼不仅仅是保持身体健康,也是保持生存能力的先决条件。为了防止低重力导致的肌肉萎缩,Makhno Studio开发了健身自行车区域,为了让人们更容易在适应期生存,泳池的设计类似于一个狭窄的山谷。
Exercising on another planet is not just about keeping the body in good shape, but a prerequisite for maintaining viability. To prevent muscle atrophy due to low gravity, Makhno Studio have developed an area of exercise bikes, and to make it easier for people to survive the adaptation period, the design of the pool resembles a narrow mountain valley.
在一个单独的房间里,有一个漂浮的胶囊——一个用于恢复、恢复意识和沉浸于内心的地方。太空舱将帮助火星上的新居民从沙尘暴中解放思想,减少宇宙对身心的影响,最终适应新的环境,建立新的家园。
In a separate room, there is a floating capsule — a place for recovery, restart of consciousness, and immersion into the inner. The capsule will help the new inhabitants of Mars to free their thoughts from sandstorms, reduce the cosmic impact on the body and mind, and finally adapt to the new conditions, a new home.
