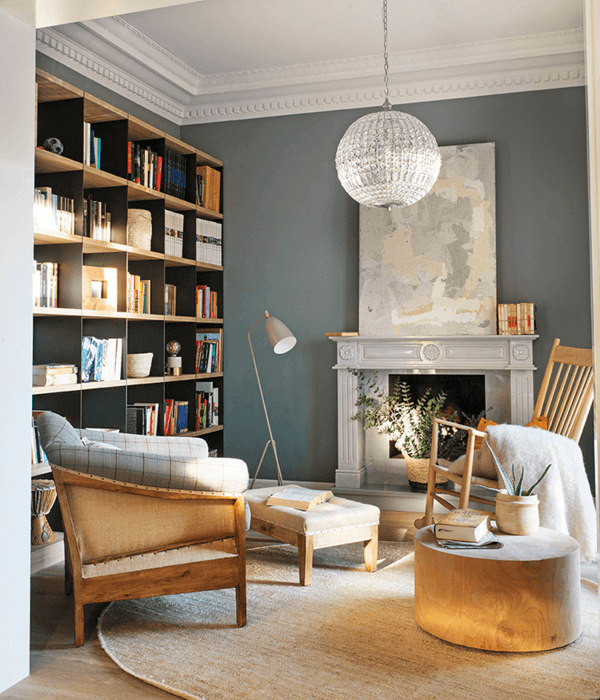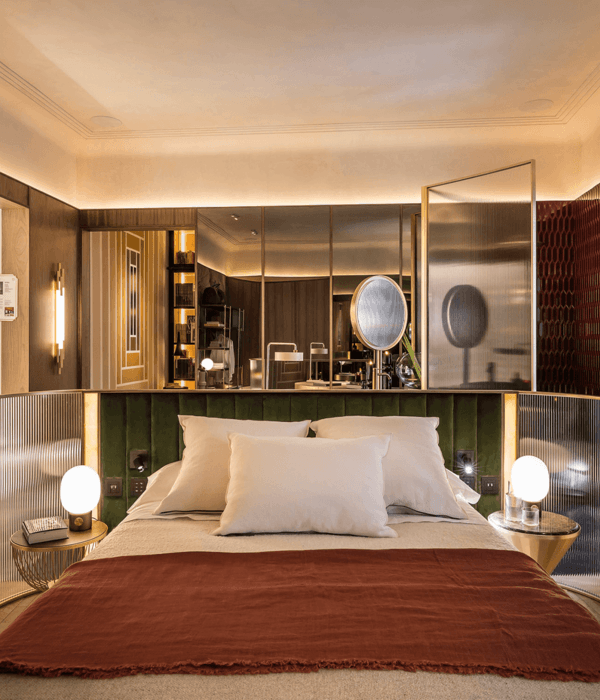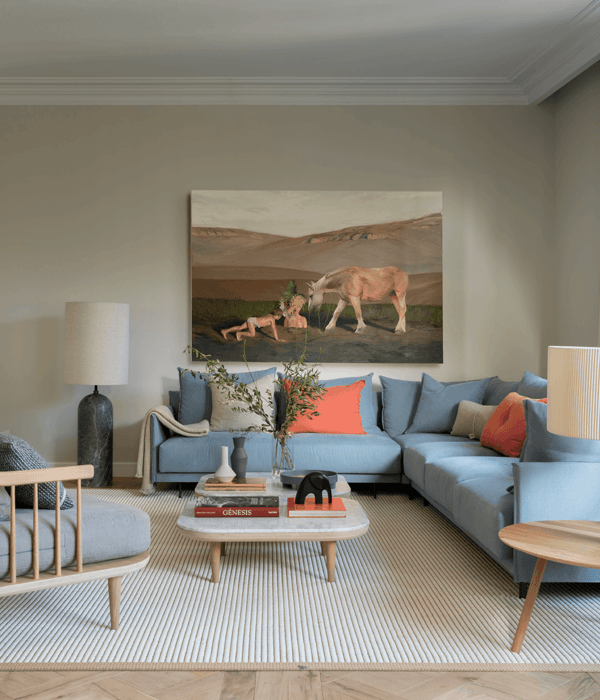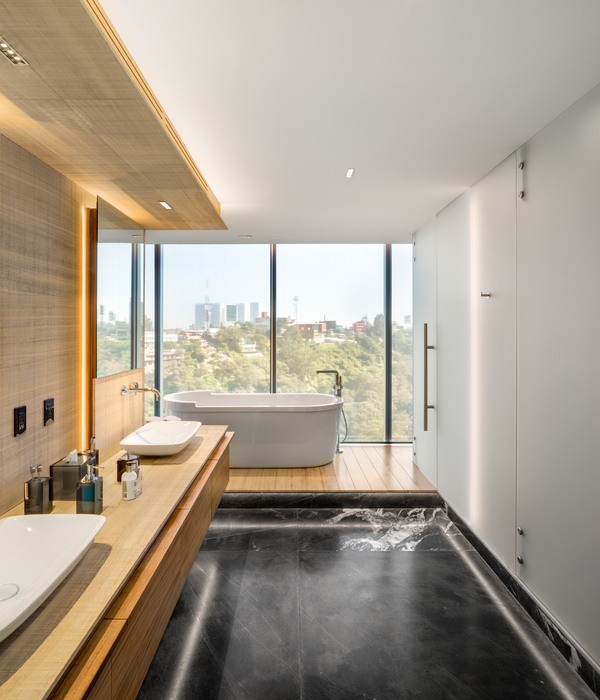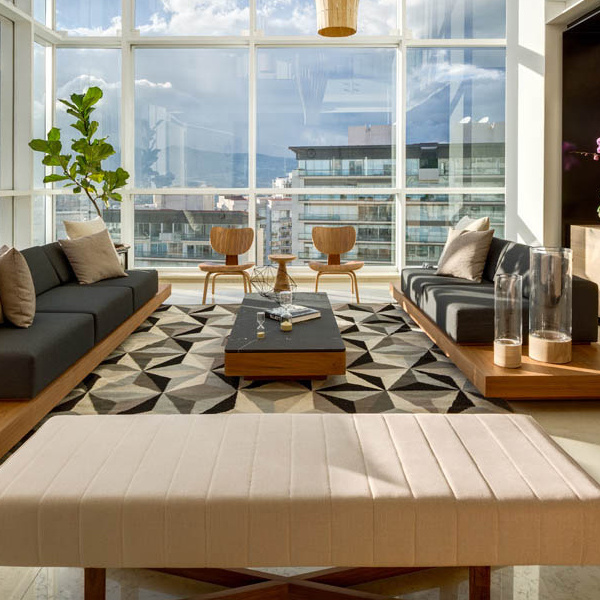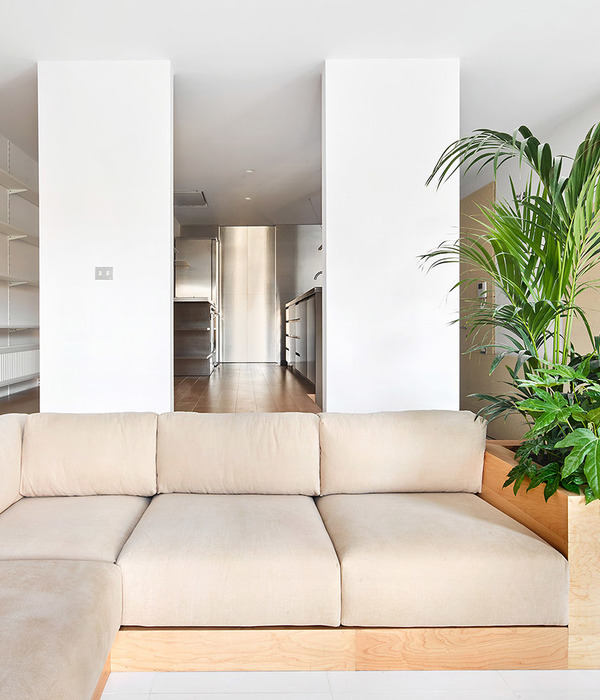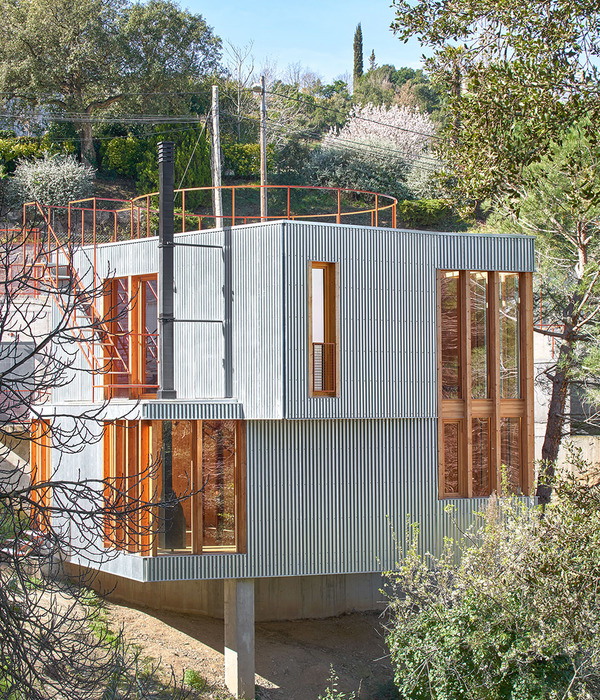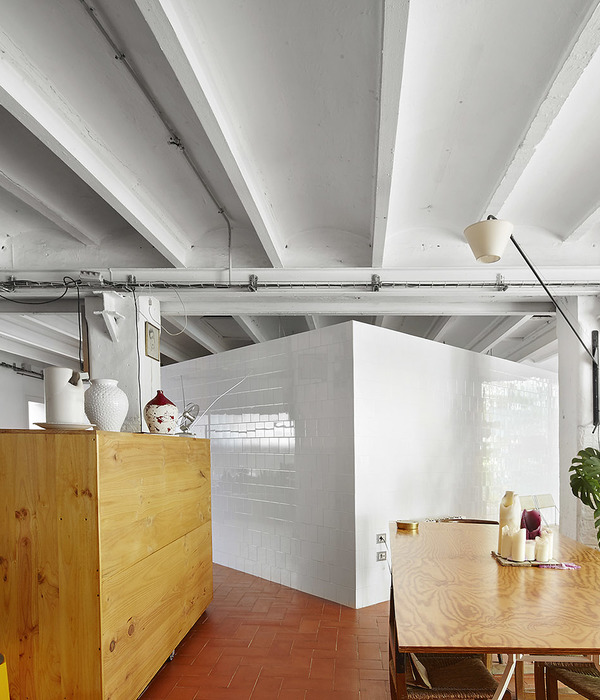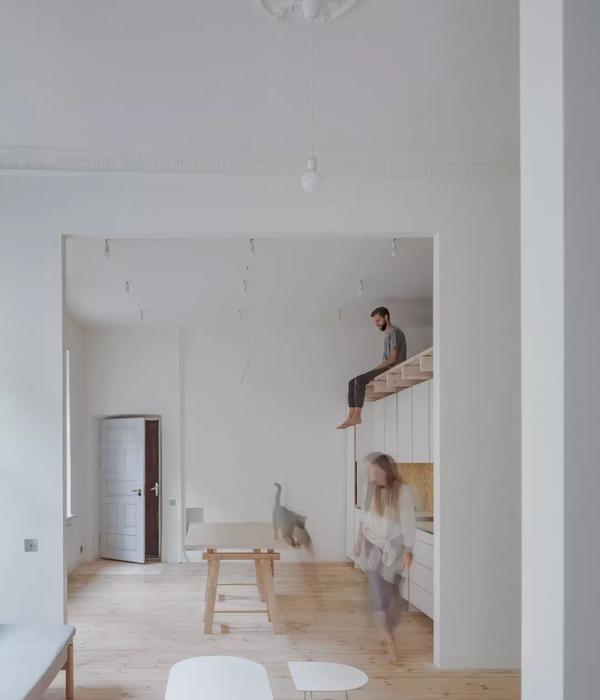Taiwan Tower
Taiwan Tower_Overall
Taiwan Tower_Sustainability Aesthetics & NatureInternational Competition_Conceptual Design
台湾塔竞图 – 自然及永续美学
▼Aerial
Mother Earth nourishes everything. Rotating seasons bring in abundant harvest. Agriculture is the origin of Taiwan, and cohabitation with nature is the goal that we purse with. We piled the harvest of rice, spread out beautiful flower petals, rise up the basket, and we thanks for the land, thanks for God. The spirit of the design comes from the dialogue between human and nature, through the transformation of traditional cultural celebrations as a symbol of the essence of Taiwan……
“大地之母滋养万物,四时轮转孕育丰收的谷物,农业是台湾的根本,和自然共生是我们追求的目标。我们堆起了秋收的稻谷,洒遍美丽的花瓣,高高撑起至谢的花篮,我们感谢万物,感谢大地,感谢上苍。本设计精神主轴,取自人与大自然的对话,藉由传统文化庆典的转化作为台湾精神的象征……”
Circular design elements are a symbol of an abundant harvest of grain. Layers upon layers of petals combined and framed the foundation of the Taiwan Tower with a traditional Chinese rectangular courtyard. Bamboo structure as an inspiration for the creation of this free-standing light-weight structure of the “Double-Towers” to form a nature “Gateway” to Taichung. A Floating Orchid as a symbolic tribute of a flower basket presented to the people and to god……
环状的设计元素象征丰富的秋收,重迭的花瓣架构传统四合院的空间框架,双塔结构由竹节系统组成象征台中都市的入口意象,高高的撑起漂浮在天空的兰花,象征着人们敬献给神明的敬意。
▼Diagrams
Functional Schemes & Design Concepts
Taiwan Tower is a “Double-Tower” scheme with sightseeing and recreational functions and as a model for green building. Its overall functional scheme can be divided into three main parts from top to bottom;
1) Observatory [Entertainment]2) Double-Towers [Ecology]3) Museum Complex [Educational]
空间功能及设计概念:台湾塔结合观光育乐的需求及绿建筑设计概念其空间主要有三部分:观景台(育乐性)双塔结构(生物性)博物馆建筑群(教育性)
The main functions of the Taiwan Tower consist of Observatory, Environmental Quality Monitoring Station, Radio and Digital Signal Transmission Base & Museums. Besides its sightseeing functions, the ecological “Double-Towers’ will also consist of Four Season Vertical Farms, Aviary Habitats & Multiple Viewing Platforms with Sky Gardens
台湾塔的主要功能由观景台、环境质量监控中心、广播站、信息中心及博物馆所组成,除此之外生物塔的观光功能也结合四季垂直农场、鸟类聚集巢、空中景观多视角观景平台。
▼Observatory Diagrams
Experiencing Taiwan Tower
The Taiwan Tower experience starts from the Educational Development [Museum Complex] on the ground level, visitors are forced to walk into the centralized courtyard which features a 360m High Atrium Lobby that looks up the “Double-Tower”. Giving the first impression of an ecological designed environment. Each Theme Museum [Past, Present & Future] will feature and exhibits city’s development including is history, urban design and planning. It is an interactive and flexible space that each museums is designed to attach a special entertainment facility, such as Outdoor Performing Stage, Water Plaza, Shops, Cafe and a Green House Complex.
空间体验:台湾塔空间体验由在第一层的教育发展博物馆开始,360公尺高塔是中庭大厅中心天井迎接参观者的第一个空间震撼。环绕的三个主题博物馆过去、现在、未来将会展出城市的发展,包含城市历史、设计及未来计划,并结合户外的育乐设施,像是户外展演台、水广场、温室设施、商店及咖啡厅,让空间更多元。参观者接下搭乘快速电梯穿过生态双塔,塔身设置四季垂直农场及鸟类聚集巢,塔身立面设置大气活动观测板,其配合不同时节调整观测角度形成不同立面变化。旅程终点是双塔顶端的观景台及饭店,参观者可以在两座分离的平台及由室内延伸悬挂在空中的走廊自由游走,体验360度的环景经验。
Visitors continue the journey up and through the Ecological Environment [Vertical Farms & Aviary Habitats]. The elevator channels are designed to be located in-between the four-season Vertical Farms and Aviary Habitats which allow visitors to experience the atmospherical affects while going up the tower.
参观者接下搭乘快速电梯穿过生态双塔,塔身设置四季垂直农场及鸟类聚集巢,塔身立面设置大气活动观测板,其配合不同时节调整观测角度形成不同立面变化。
▼Diagram
The tour concludes as visitors are led up the “Double-Tower” to the Entertainment Amenities [Observatories & Restaurants] for a bird’s-eye view of Taichung City. At the highest level, visitors can walk freely on the two separated floating podium. An external interior Sky-Walk suspended and connected the north podium to the south podium, giving visitors a totally new experience to walk in the sky.
旅程终点是双塔顶端的观景台及饭店,参观者可以在两座分离的平台及由室内延伸悬挂在空中的走廊自由游走,体验360度的环景经验。
▼Entrance Perspective
Iconic Landmark
Taiwan Tower play an inevitable role to a city’s aesthetics. This iconic landmark not only includes good functioning with usability, but also be able to attract public attentions. The form of the Taiwan Tower not only emphasize the building’s uniqueness and self-charateristics, Taiwan Tower also represent localization, having ecological properties, and cable to reflect the era’s mainstream of aesthetics according to folk culture and climate. Taiwan Tower is to possess a form with the characteristics of “Sustainability Aesthetics”.
地标建筑
台湾塔代表着一个城市的美学,这座建筑除了满足使用功能需求,也要具备吸引公众目光的力量。建筑型式不只强调建筑本身独特性及自身的特质也必须呈现在地生态环境及时代主流美学。台湾塔是永续美学的标竿。
▼Night Scene
Project Designer: Steven Ma
Team members: San Liu/ Xinyu Wan/ Emre Icdem
Host Organization:Taichung City Government, Taiwan, ROC
设计者: Steven Ma
参与设计: San Liu/ Xinyu Wan/ Emre Icdem
竞图发起单位: 台湾省台中市政府
▼Additional Diagrams
▼Site Diagram
▼Plan
▼Section
Xuberance
Steven MA is an assistant professor at the University of Applied Art, Vienna. Urban Strategies- Postgraduate Program – “Excessive” and a design architect at Coop Himmelblau,Vienna, Austria. He has worked as a lead designer for Xefirotarch from 2007-2009.
Born in Hong Kong. He received his Master of Architecture from Southern California Institute of Architecture, (SCI-Arc) and Bachelor of Architecture from Ryerson University, where he earns his best graduate thesis and graduate with distinction in both universities. He also received the AIA Henry Adam Medal award in 2008. His doctoral study on “sy(e)nergy” & “sustainability aesthetics” at the University of Applied Art, Institute of Architecture, is advised by Wolf. D. Prix.
马子聪(
Steven MA
)是维也纳应用美术大学研究生课程
"Excessive"
的助理教授,并在蓝天组担任设计建筑师职务。在2007年
—2009
年,他是
Xefirotarch
的首席设计师。他于1981年底,出身于香港,在加拿大瑞尔森大学获得建筑学士学位,从美国南加州建筑大学(
SCI-Arc
)获得建筑硕士学位,同时,于这两所学校毕业时,他都拿到了最佳毕业设计的荣誉。他在2008年获得
AIA Henry Adam Medal
奖。目前在
Wolf. D. Prix
的引领下,于维也纳应用美术大学攻读博士,研究方向为
"sy(e)nergy"
和"sustainability aesthetics".
Steven MA is the founder of Xuberance, since 2010. Xuberance’s work stands out in terms of its synthesis of form, style and aesthetics. Xuberance’s design intentions and processes deviate towards the extreme conditions in sy(e)nergetic formal exploration, sustainability aesthetics , generative typologies and geometrical illusions and sometimes surrealistic. Steven’s on-going research and design ambitions are focused on energy generated building-systems and sy(e)nergetic effects inspired by nature, biology & illusions. Xuberance’s work has won numerous International Design Ideas Competition awards including Taiwan Tower, Hong Kong Boundary Crossing Facilities, ecO-Bench Exterior Lighting System.
“Xuberance….not a protest, not a manifesto, but a celebration to new virtuosity in contemporary architecture…It is not optimised, not modulated and not algorithmic. Xuberance equals energy, enthusiasm, excitement and encouragement…….”
马子聪(Steven MA)在2010年成立了Xuberance。Xuberance的工作突出展现了形式,风格,美学的综合体。Xuberance从设计之初到其后过程都不拘一格,力求在形式研究,可持续美学,生成类型学,几何类型学,以及时而的超现实主义上做到极致。Steven MA立志研究和设计的范畴—自发能源筑系统以及协同影响,受到了源于自然、生物、幻象的启发。Xuberance在国际竞赛中频频得奖,这些竞赛有:台湾塔、香港口岸设施、ecO室外照明凳。
“Xuberance….不是抗议,不是宣扬,而是对当今建筑时代新气象的庆祝….不是优化,不是再调整,也不是算法。Xuberance是活力,热忱,兴奋还有鼓舞。”
Notes:Exuberance mediates and enables complexity. It is an integration of an aesthetic desire that yields exuberant results. A tightly controlled in technique is required to form transformative surfaces that incorporate distinctly different topological features, the results are potentially chaotic. Negotiations and restraining the visual opulence of these compositions is an operation that requires exuberance. Exuberance represents a mutation of regeneration in digital design process. In order to undertake this new level of formal sophistication, mastery of technique and innate creative ability have to be combined with a multilayered design complexity.
Designers have moved beyond techniques, by mastering of techniques to such a degree that they are able to realize nuances that exude exuberance within the formal development of the project. Mastery of techniques also allows us to assume a more sophisticated relation to the creation of form – a position made possible only through the use of an aesthetic sensibility concomitant with highly developed design ability. Produce a systemic logic of thought that eschews mapping a specific process or revealing the process of an algorithm being generated as strategies to generate a project’s form. Ultimately, challenge is to control the modulation of these relations, in order to endow the project with the desired affects.
Just too mainstream to be avant-garde? Much avant-garde contemporary parametric design suffers from the lack of love…….
繁荣可以调停或导致复杂。这是一种期望产生旺盛结果的审美欲望。将技术严格控制,形成不同的拓扑型表像,并潜伏无序。协商和抑制使视觉更丰富,作品变得更繁荣。繁荣代表了数字化设计过程中产生的突变。为此需要新层次的极致形式,必须掌握技术和具备创新能力以便驾驭多层次复杂设计。
到了这样的程度,设计师已经超越技术,可以领悟所进行项目中的微妙与繁荣。但掌握技术也可以使得设计师担当更复杂形式的作品,这是一个综合了感性审美与高度设计开发能力的要求,一个系统性的思维逻辑可以杜绝惯常性进程的影响,可以揭示将算法作为战略生成一个项目的形体。最终,面临的挑战是调控这些关系,已达到项目预期效果。
因为不是主流而变成先锋?其实现在先锋参数设计更普遍的遭遇是缺乏关注。
The Origins 起源
Production of Monstrosity & Evolving mutation of Aesthetics
异化之美
I remember the first solo project that I worked on at SCI-Arc in 2007, The Xlab’s studio was dealing with cellular growth and mutation logic. How mutant forms evolve and create a new species that has its own logic of growth and reproduce a certain kind of aesthetics……It was instructed by Hernan Diaz Alonso, now the graduate director of SCI-Arc. I was fascinated by the idea of using this cellular logic into architecture…I wonder why and I have no idea how to do it……. but maybe because of this unrestricted approach, It allows me to be creative and to design with freedom and passion.
This idea of cellular aggregation and accumulation had brought me attention to this specific design approach and the way how I think of producing architecture ever since. “Xuberance” was the first word that Hernan described my project. It was the sensational effects, emotional visual qualities and the detailing of the project that yield exuberance aesthetics.
这是2007年我在SCI-arc的第一个个人项目,在Xlab工作室研究单物质生长和变异逻辑。突变如何在自己的逻辑和某种美学下演变,得到一个全新的形式。项目是由SCI-Arc的教授Hernan Diaz Alonso指导。我被这种在建筑中使用单物质的逻辑迷住了,我不知道缘由也不知道应该怎么去做。但是正因为如此没有限制,它让我创新并充满激情和自由的去设计。
这种单物质式的聚集思想让我开始关注这样特殊的设计方法可以导致什么样的建筑产生。“Xuberance”是Hernan在评价我的作品首次使用的词语,意指引起轰动效应,具有视觉冲击的质量及细部的富有张力的美学。
This diagram shows the mutation process & methodology from a cellular phase to cellular regeneration, to system of assembly and then the final stage of producing the New Speciation. It works with the idea of Part to Whole relationship, from part to whole, whole becoming parts again and whole to whole, and so on…. It creates layers of complexity in each incremental stage of mutation.
图中显示了一个单物质突变的过程和方法,最后再生并组合成系统,进而产生新的形态。
每个阶段的复杂性都是几何级增长。
在第二阶段中开始着眼于整体,先从局部到整体,在进行扩大,直至整个区域。
The project also aimed to develop modelling techniques for formal exploration and also creating architectural qualities that may evolve to something else…The question is when do you know how to stop the mutation process. The answer is “Out of Memory”. At that time, I modelled until the computer couldn’t handle it anymore, then I know when to stop…..Lots of techniques were developed in this studio which frames the later development of my graduate thesis project.
项目旨在探索形体建模技术以及为建筑某些方面的演化创造品质。但问题是,当你知道如何停止这个演变过程时,答案居然是“内存不足”。那个时候,我一直做到我的计算机已经挂掉无法再动弹了,我才停止。技术的发展使得我可以在毕业以后也可以沿此方向推进下去。
This is another project (Divine Exuberance_Mega-Church 2008) that I continued to experiment and develop with the idea of “Speciations” and “Cellular Growth Systematic Logic”.
下面是2008年另外一个项目
(Divine Exuberance_Mega-Church 2008)
,我继续尝试和发展
"Speciations"和
"Cellular Growth Systematic Logic"
的概念。
▼Cells to Organ, Organs to Systems, Systems to “Speciations”单物质到机构,机构到系统,系统到“类型规范”
This project was dealing with existing condition of a warehouse and the challenge was to implement these complex systems into the existing structure and still creating a coherence formal aesthetics and generative typologies.
The End of SCI-Arc & The Beginning of Xuberance – Graduate Thesis 2008
下面这个项目是改建现有仓库,挑战是要在现有结构上覆上复杂的系统,还要创造出连贯的美学以及生成类型学。
2008年毕业设计,
SCI-Arc
的结束,
Xuberance
的开始。
▼SCI-Arc Graduate Thesis 2008… The Pursuit of Exuberance Architecture
This thesis is about constantly evolving the relationships between multiple systems to create form. It is also the intention of this thesis to evolve new speciation, new style and new aesthetics through the production of liminality.
Liminal Form- constantly evolving the relationship between systems to create forms that are held in maximal tension in relation to one another, suspended in a permanent state of incomplete transition. This incomplete transition allows one to recognize originality. One’s sense of identity dissolves to some extent, bringing some disorientation. It is an “in-between state” of an open-ended mutating system that allows for infinite growth.
Calligraphical Aesthetics is a stylistic formal language that integrated to balance the legibility in the progression of combining and mixing these complex formal systems. The formal qualities of calligraphy allow complex spatial arrangement to be handled with effortless fluidity.
SCI-Arc 2008 毕业设计 追求建筑的繁荣
设计是关于创建的系统间不断变化的羁绊。力图突破界限,发展出新的形态,新的风格,新的美学。阈限的形态,在不断的变化着直到达到另外一个极限张力状态。这种转化需要创造,个体意识溶解其中,带来迷惑感。这是一个“中间状态”开放式系统,允许突变无限增长。
汉字书法美学是形体语言的基础,并使这复杂的系统保持平衡和易读性。其书法之美让复杂的空间变得轻松和具有流动性。
▼1 This is located in the main space of SCI-Arc lecture Hall.SCI-Arc l的毕业设计答辩大厅
2 Juries from Left to Right: Hernan Diaz Alonso, Eric Owen Moss, Neil Denari, Benjamin Bratton, Craig Hodgetts, Sylvia Lavin, Wolf Prix, Thom Mayne, Marcelo Spina. 从左到右:Hernan Diaz Alonso, Eric Owen Moss, Neil Denari, Benjamin Bratton, Craig Hodgetts, Sylvia Lavin, Wolf Prix, Thom Mayne, Marcelo Spina.
3 This is a Temporary Pavilion located at SCI-Arc Parking lot for Award Presentation and Graduation Ceremony, where I received my best graduate thesis and graduate with distinction honor, as well as AIA Henry Adams Medal Award presented by Wolf.D Prix.
这是SCI-Arc的毕业设计颁奖典礼,我在这里接受了最佳毕设奖这一荣誉,以及Wolf.D Prix颁发的AIA Henry Adams Medal奖。
▼1 Hong Kong Boundary Crossing Facilities _ 2nd Prize 2010
2 CLU Exterior Lighting Furniture Design_Finalist 2010
▼1 Alessi Xaperitivo_glass-series 2009
2 Alessi Xaperitivo_c-series 2009
3 Alessi Xaperitivo_p-series 2009
4 Alessi Xaperitivo_w-series 2009
▼Taiwan Tower_International Idea Competition_Honorable Mentions_2010
工作历程
Working at Xefirotarch
I remember the first day of work at the office, I have to leave the office every hour to have a fresh breathe. Not because of the intensive work loads. It was the cigar…
Working at Coophimmelblau
I remember the toughness of transitioning from my interest in extreme form making to the minimalist. It was a great experience, and I was struggled for several months. Especially I came from the background of Hernan Diaz Alonso. The design approach of Coophimmelblau was extremely different . But I like it…It was a challenge. I have learned from the Master. Now being the design architect at the office, I have the freedom and the trust to do architecture. Learn to be patient…….
在Xefirotarch工作
我记得第一天上班的时候,我几乎每个小时都要离开办公室呼吸新鲜空气,不是因为紧张的工作压力,而是因为雪茄烟……
在蓝天组工作
我在这里做着与兴趣有冲突的事情,这是一个极端的过渡,也是一场伟大的经历,我为此挣扎了好几个月,特别是我的背景来自Hernan Diaz Alonso。蓝天组的设计方法非常不一样,但是我喜欢,这是一个挑战。我跟随蓝天组的领导者学习,现在是蓝天组的设计建筑师,我非常自由和自信的做着建筑。变得更坚韧……
更多请至:
xuberance to be continue…..2011
{{item.text_origin}}

