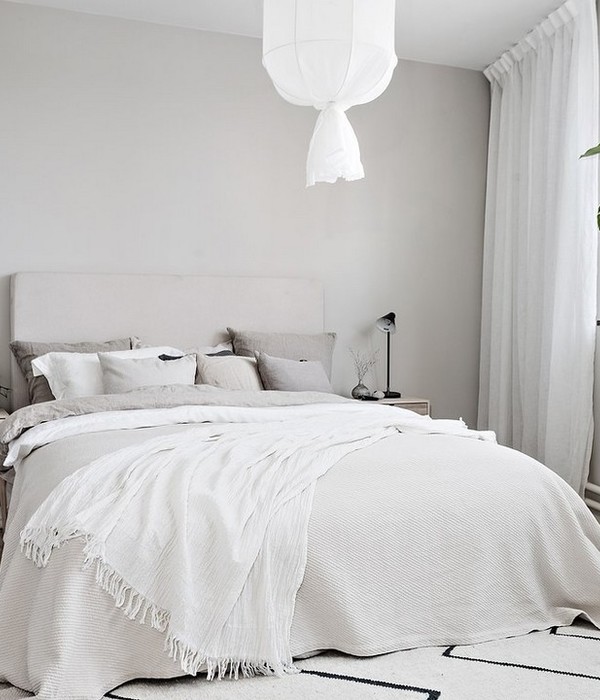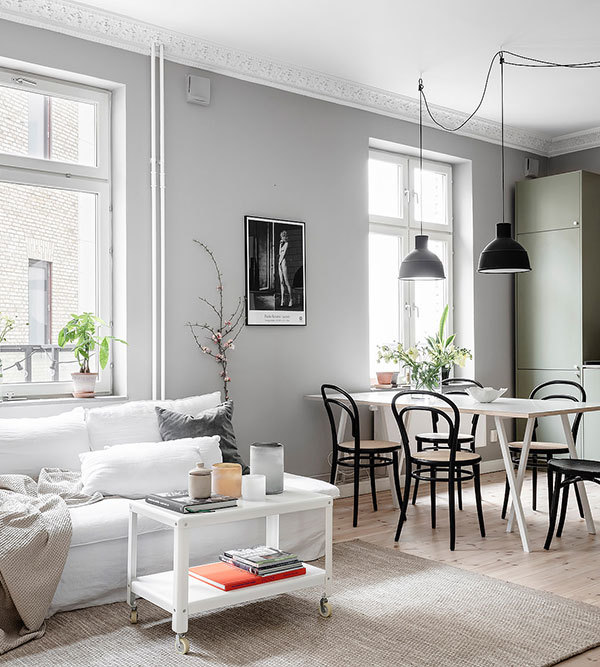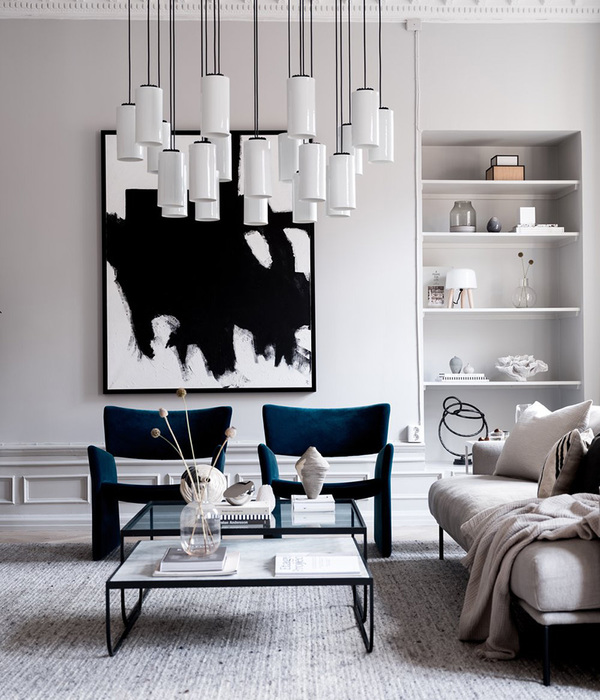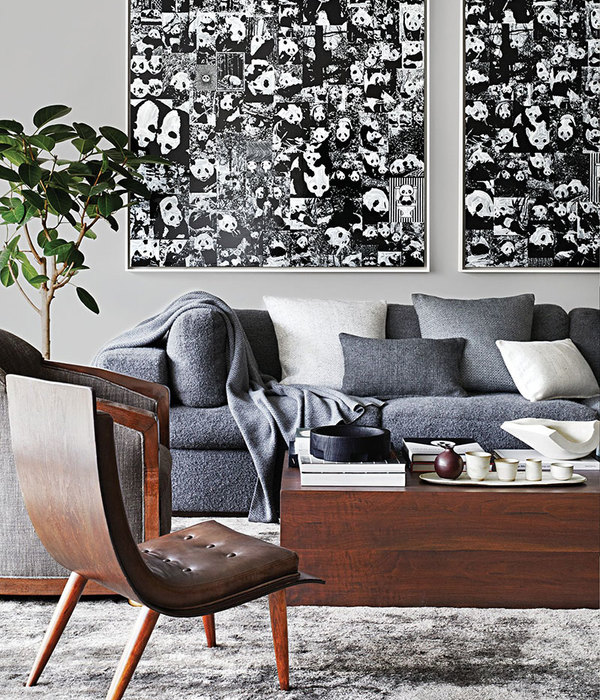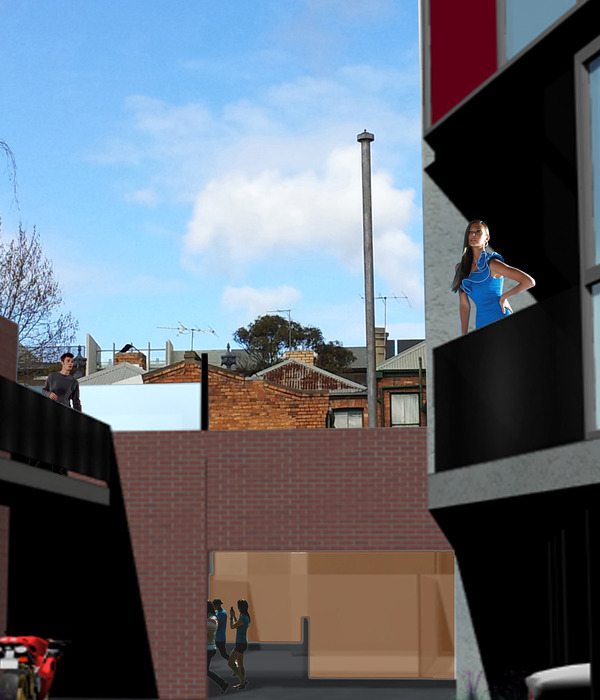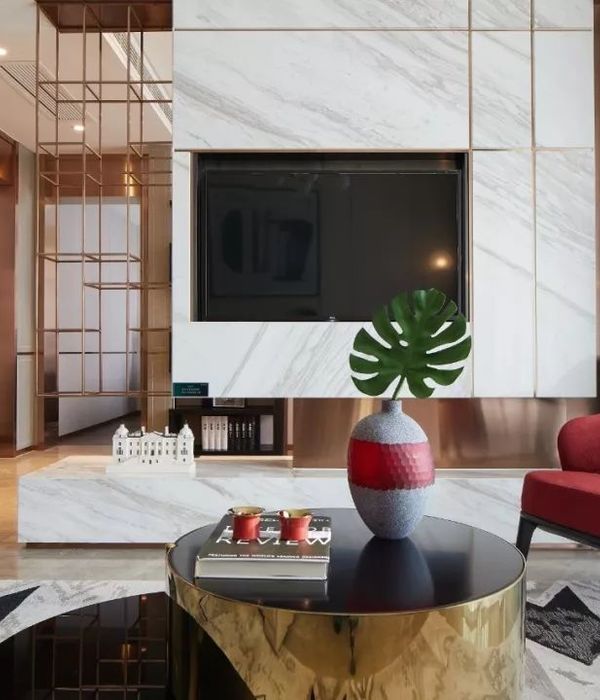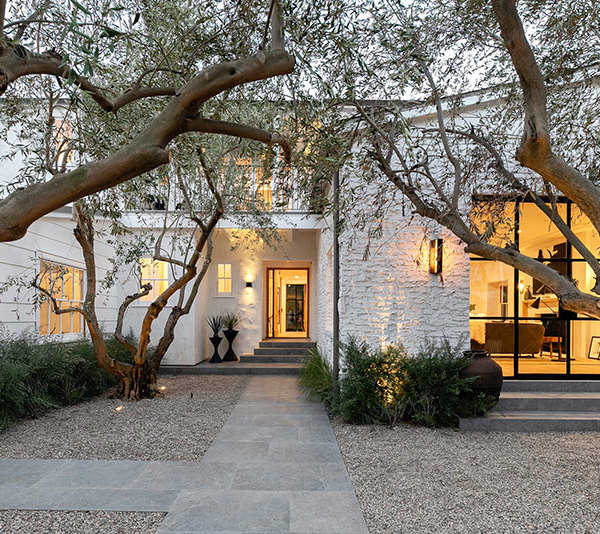这个项目是旨在满足较低预算的情况下,将位于一层的一个150平方米工作室改造成为公寓。于是设计师决定只针对建筑的内部结构和地板进行改造。房子的墙壁尽可能保持原样,只进行基本但明确的改造:包括通过一组竖向墙体来实现空间的分割与联系。该项目力图打造一个与外部空间相一致的视觉关系,恒定的采光和绿色植物可以作为连续性的元素以保证倾斜布置空间的统一性。
The commission was to transform a 150 sqm ground floor studio into an apartment. Meeting the requirement of a low budget solution. The key decision was to act only over the interior layout and the floor finishings. The original walls of the house have remained intact so the intervention, basic but categorical, consists in the articulation of space by a set of vertical planes. The project pursues the visual relation with the outside terrace assuring the constancy of light and vegetation across the oblique arrangement of the project’s elements.
▼ 完成后的公寓,增加了竖向的墙体来分隔空间,the refurbishment consists in the articulation of space by a set of vertical planes
▼ 向室内引入阳光和植物打造室内室外的连续性,creating a coherence between the outside terrance and the interior space
这种倾斜的墙体布置可以压缩和扩大空间,创造出不同种类场所。这个新的隔墙实际上并没有延伸到原来的墙壁,也没有达到天花板的高度,将原有的墙体和附加的改造做出了明确的区分。
This oblique arrangement strangles and widens space, creating spots of different kinds. This new partition walls actually nor touch the original walls neither reach the height of the ceiling, making clear the difference between the new and the existing.
▼ 新的隔墙并没有影响原本的建筑结构,new partition walls do not affect the original architectural structure
▼ 倾斜布置的墙体,灵活分割了空间,oblique arrangement creates spots of different kinds
设计师的目的不是给客户指定每个空间的用途。而是希望客户可以根据他们的意志自由安排这些场所的功能。从在照片中可以明显地看出,设计改造的表达简单、中性,保证所有者完全自由的意志,以便他可以依照自己的个性使用改造后的空间。
The intention is not to specify the use of each space. The client has the freedom to choose how they occupy the spots depending on what suits their needs best. On the photos ¨In use¨ it could be perfectly seen how the expressive simplicity and neutrality of the intervention have assured complete freedom for the owner so that he could express his own personality in his appropriation of the interior space.
▼ 改造后的公寓,为客户提供了完全自由的使用空间,the refurnished apartment, gives the client a freedom to occupy the spaces
在材料的选择上,则带有明显的地中海特色。垂直表面覆盖闪光的材料,如釉面瓷砖或镜子,增加了来自户外光线的反射。除了光的反射,我们还可以在镜子中看到纯几何状的墙体和野生植被之间强烈的对比。地板也用陶瓷制成,但为了和竖直的墙面形成对比,并一定程度上软化凌厉的空间,使用了无釉的粘土砖。
As for the choice of materials, there is a pronounced Mediterranean accent. Vertical surfaces are covered in shiny materials such as glazed ceramic tile or mirror, so the light coming from the outdoor terrace is multiplied. In addition to the reflection of light, we see the contrast between the pure geometry of the new partitions and the wild vegetation in their reflections. The floor is finished with ceramic as well, but in this case with unglazed clay tiles, which brings a dose of warmth in contrast to the vertical planes.
▼ 室内使用了大量闪光的材料以提高一层的采光,the interior space covered in shiny materials to increase the light of the ground floor
Designers: ARQUITECTURA-G (Jonathan Arnabat, Jordi Ayala-Bril, Aitor Fuentes, Igor Urdampilleta)
Location: Barcelona (Spain)
Refurbished area: 150 sqm
Year of design: 2011
Year of completion: 2012
Budget: Low
Photos by:
José Hevia
{{item.text_origin}}

