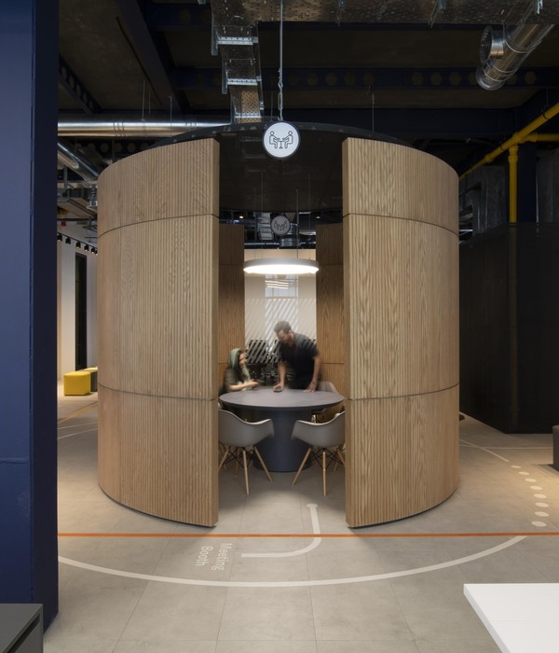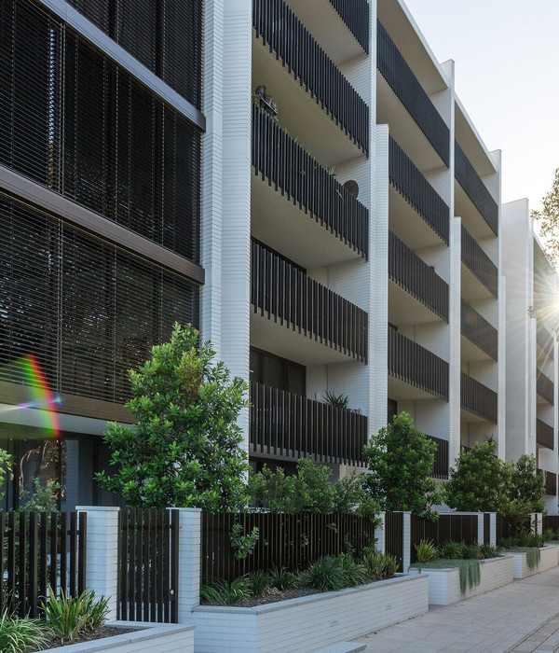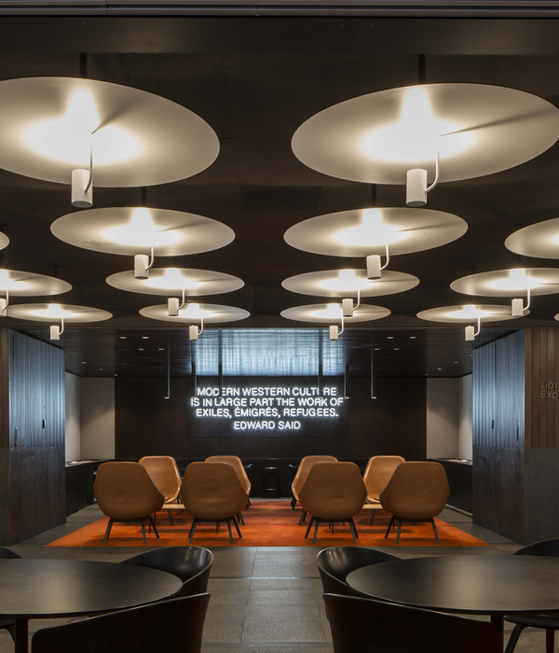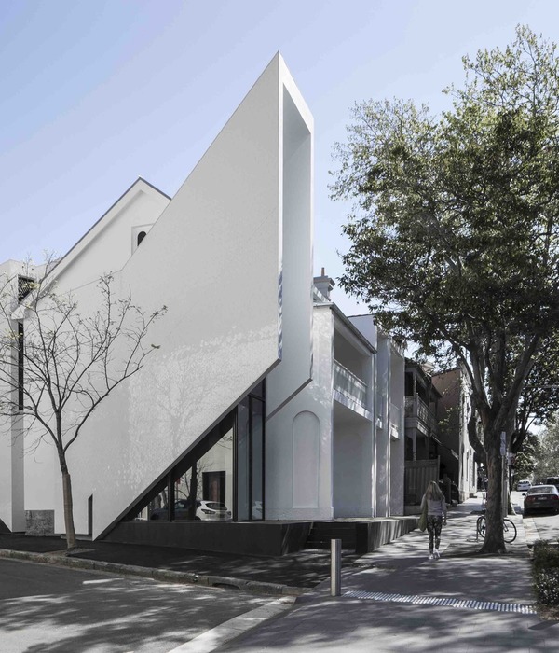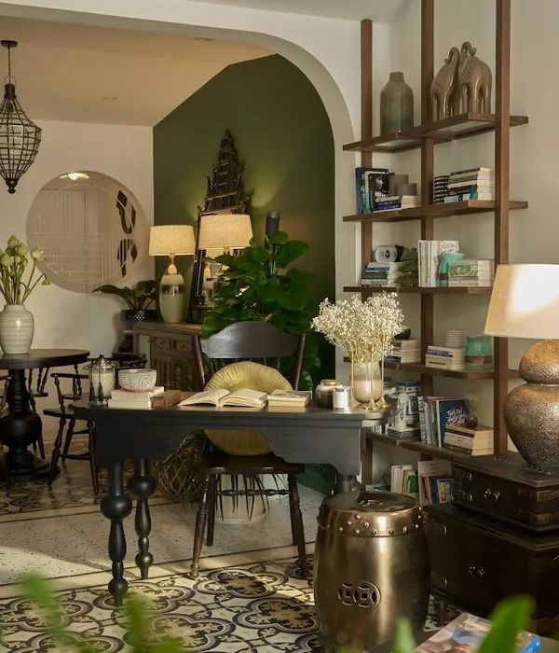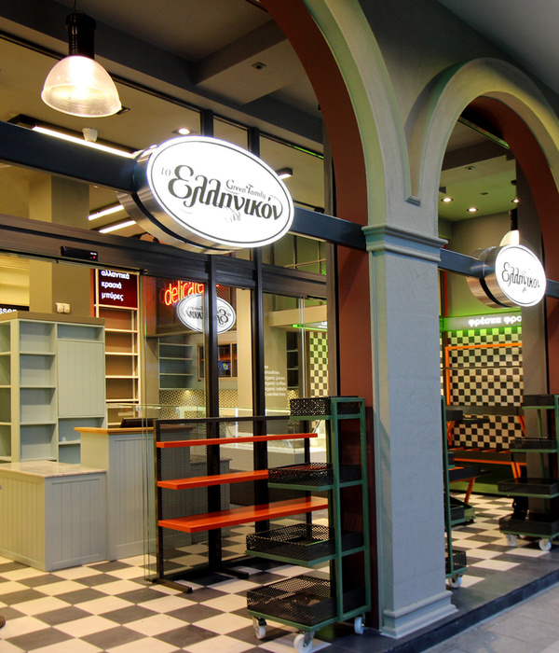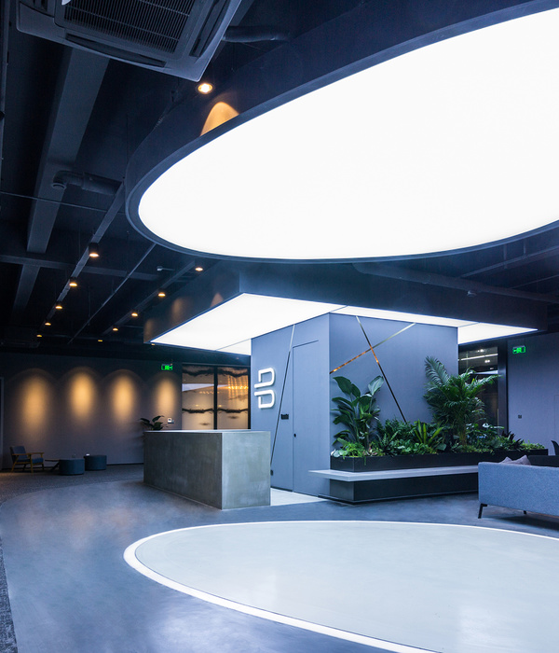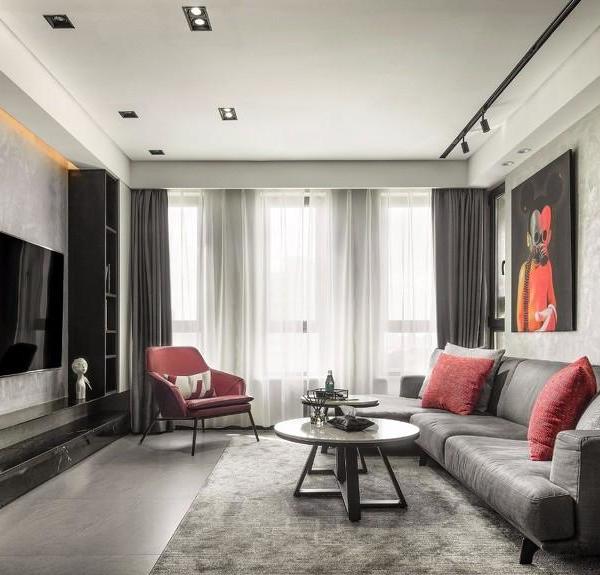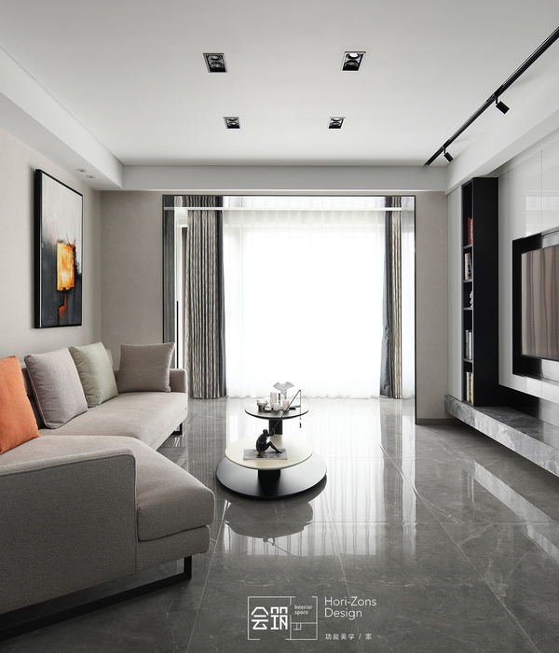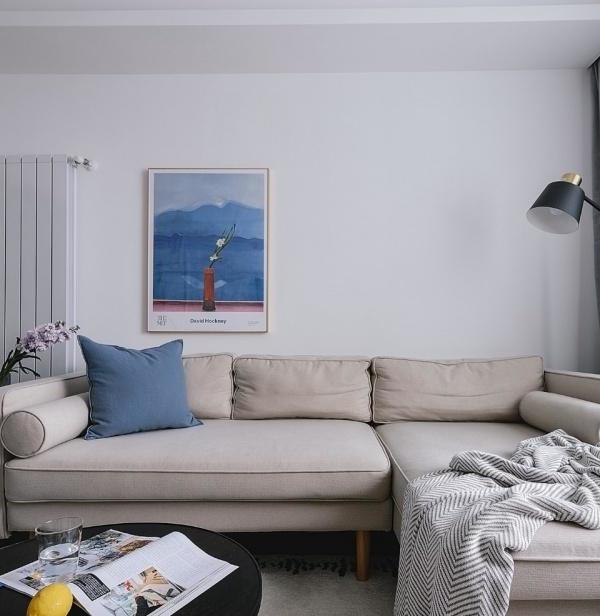Mexico A penthouse apartment
位置:墨西哥
分类:住宅装修
内容:实景照片
设计团队:ARCHETONIC
图片:18张
ARCHETONIC设计团队,打造了这个可以俯瞰墨西哥城的豪华顶层公寓。公寓所在的大楼那透明的外立面,启迪着人们最大限度的向西观望,尽情欣赏日落时分的墨西哥城无比壮丽的美景。为了达到这个目标,设计师营造出一个非常简洁明快的几何图案,利用直角棱镜在划定整个空间,而不是用普通的隔墙来破坏视觉上的一体性。下面一层主要是厨房、餐厅、大厅、接待区和休息区。
上面一层分布着三间卧室,还有电视房。连接上下两层的雕塑楼梯,仿佛是悬停在水池上方一样,水池那里有一面静静的淌过流水的墙壁。在装修材料的选择上,设计师一概遵循营造出简约统一的空间这么一个目标,使用了带有橡木纹理的木材、象牙色的石材,还有黑色的铁艺制品。夜幕降临,城市的灯光活波的倾洒在室内,与里面的人工照明互为补充,营造出了一个完全不一样的顶层家居空间。
译者:柒柒
ARCHETONIC have designed the interior of a penthouse apartment that overlooks Mexico City.The building that is home to the penthouse boasts a transparent façade that inspired to take best advantage of the spectacular views over western Mexico City, and the sunsets.To achieve this we resorted to a very clean, lightweight geometry, using rectangular prisms to delimit the spaces without obstructing the visual communication between them.The lower floor contains the kitchen, dining room, lobby, reception, and lounge.
The upper floor contains three bedrooms and a TV room.The sculptural staircase that links the two floors “levitates” over a water pool, which is complemented by a wet wall that produces a gentle sound, and transmits a fresh energy.The selection of materials was defined by the goal of achieving a clean, uniform outcome, using wood with rich oak tones, ivory-white stone, and black ironwork.At night, the city lights fill the space with life and complement the lighting design, which defines the character of the penthouse.
墨西哥顶层豪华公寓室内客厅实景图
墨西哥顶层豪华公寓室内实景图
墨西哥顶层豪华公寓室内局部实景图
墨西哥顶层豪华公寓室内卧室实景图
墨西哥顶层豪华公寓平面图
{{item.text_origin}}

