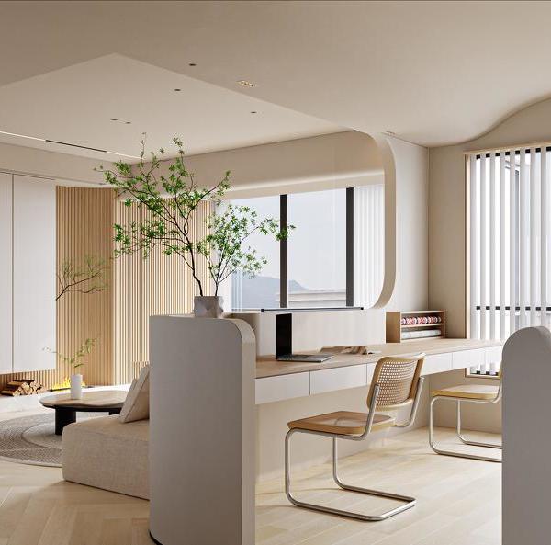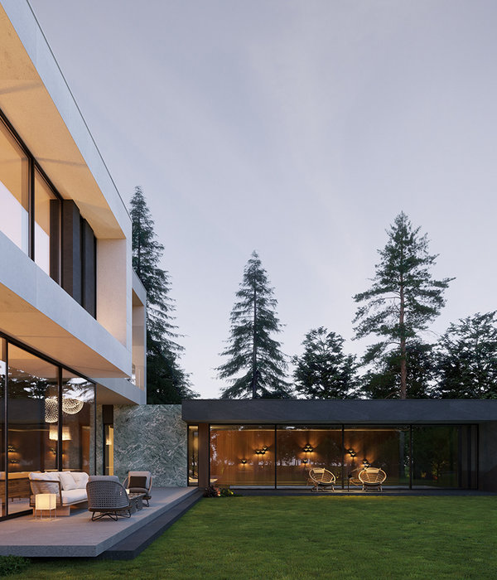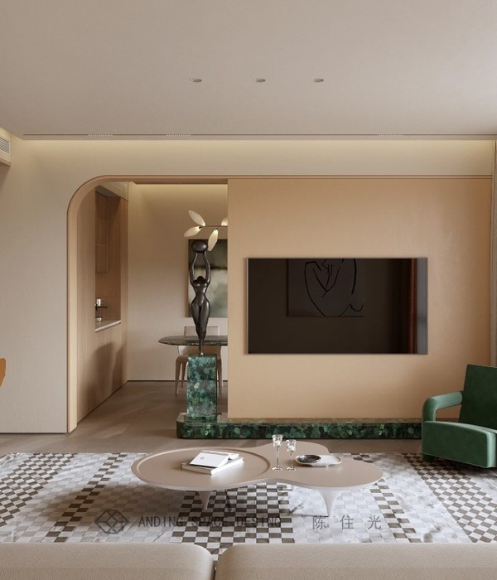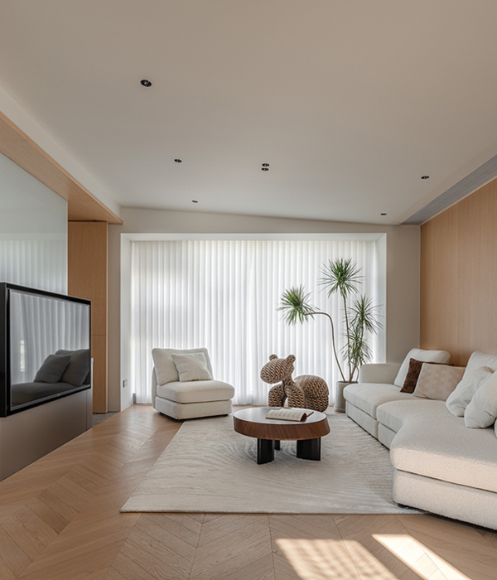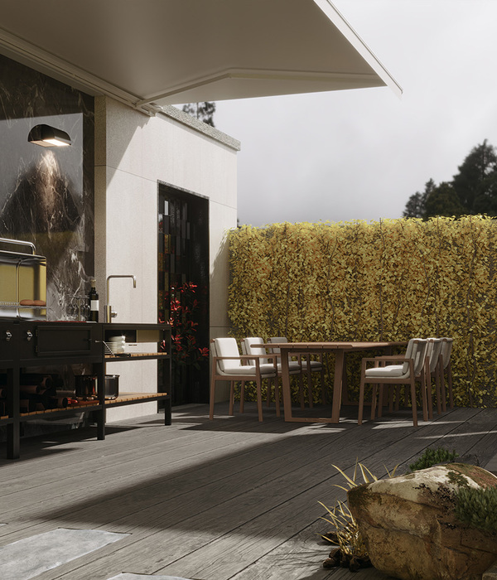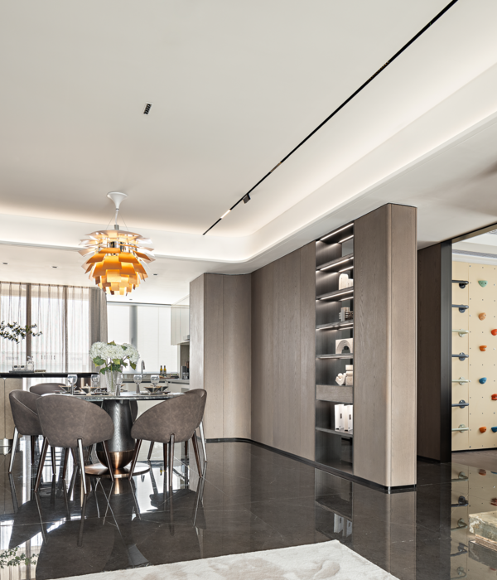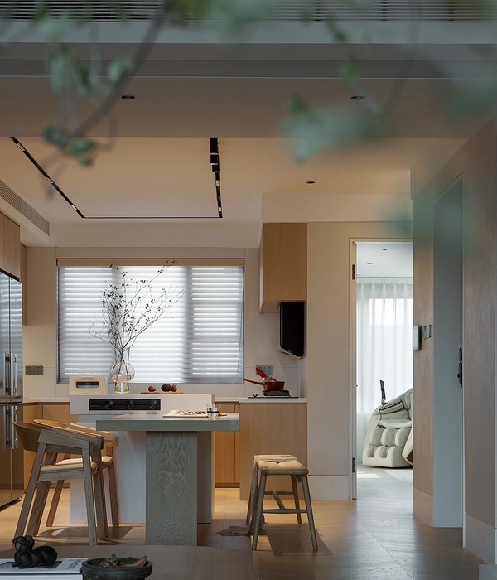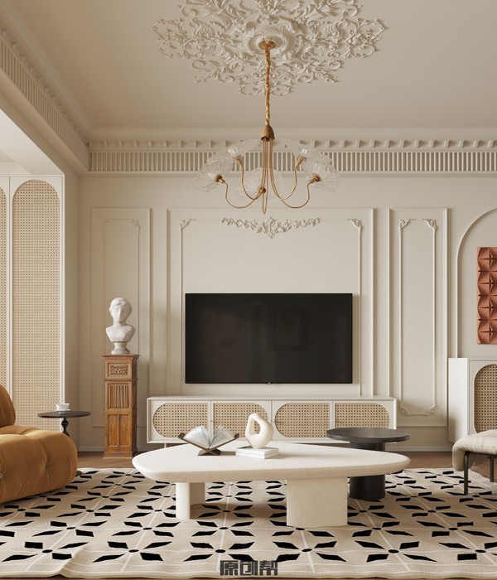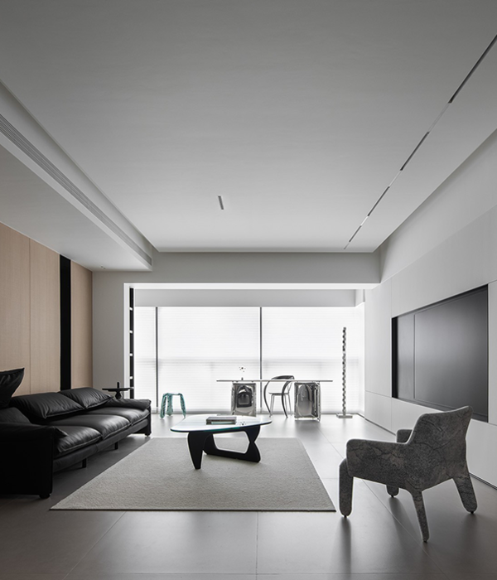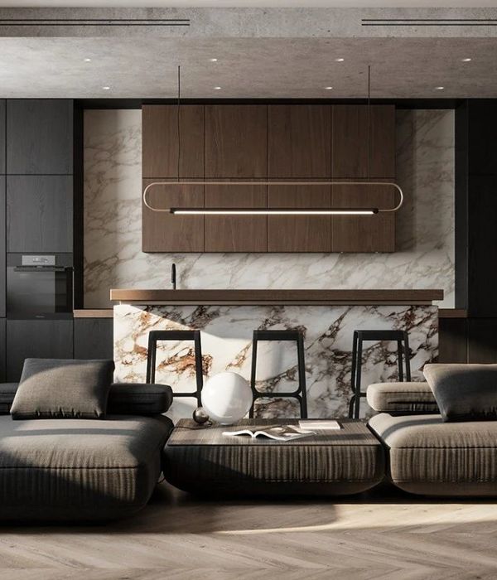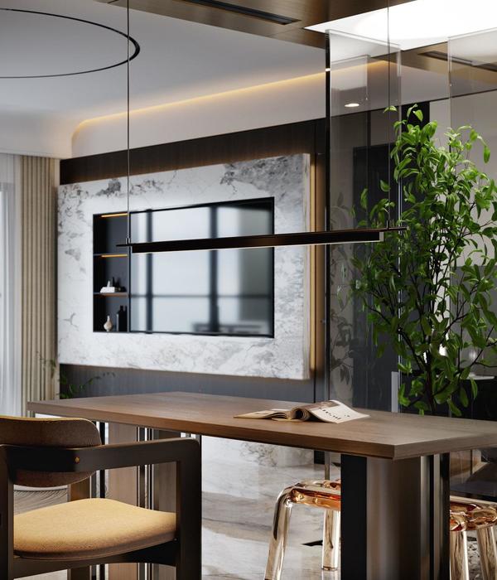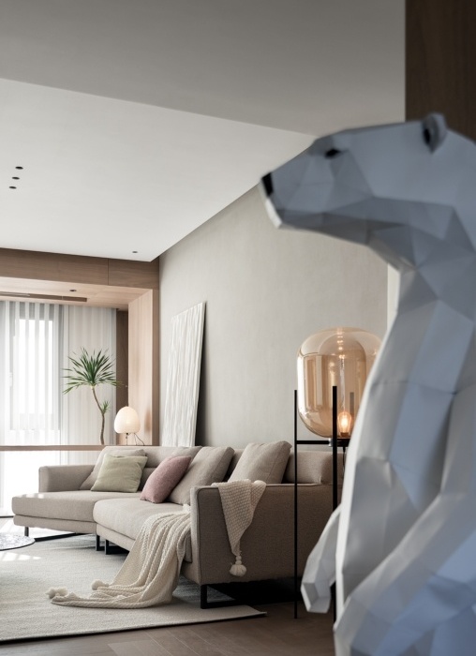Architect:Smart Design Studio;Mirvac Design
Location:Bondi, NSW, Australia; | ;
Project Year:2016
Category:Apartments
On a hill overlooking Bondi Beach, The Moreton is carefully stitched into its setting; a family of buildings arrayed about a revitalised green courtyard, with historic Scarba House at the centre.
Respect for the urban context, existing landscape and the site’s heritage underpins the design. Although sharing a design lineage, each of the precinct’s five buildings is subtly different, responding to its orientation and the form, scale and character of its surrounds.
Buildings are carefully sited, their height and form closely considered. Each block is arranged to draw upon access to northern sun and sea breezes, extensive green space and iconic views, whilst limiting impacts on the privacy, solar access and outlook of neighbours. Facades are angled as dictated by these goals, with corner balconies, solid spandrels, louvres and screens balancing openness and enclosure to suit the needs of individual apartments.
Landscape is key, with both residences and below ground structures designed around the heritage garden, including the magnificent fig trees from which the project derives its name. New landscaping is complementary but contemporary; a green demesne between buildings welcoming residents home.
Existing pedestrian desire lines are acknowledged. An
through the centre of the site links otherwise disconnected streets, allowing neighbours to reach local facilities. A second public path improves access to Dickson Park, which is further activated by private ground level courtyards and their entrance gates. A kitchen garden located alongside the reconstructed historic carriage loop provides opportunities for the new community to gather and celebrate.
With 190 apartments in buildings of different height, scale and position, residential diversity was inherent to the brief. Apartments range from compact studios to oversized penthouses to private townhouses with Scarba House, re-imagined as Morton Manor, at the development’s heart.
Interiors are an extension of the architecture, featuring high quality materials and carefully crafted joinery that reflects the tranquil garden setting. Cool white tiled floors subtly suggest nearby sandy beaches and honed stone islands are muted, referencing rocks tumbled by ocean waves.
The outcome is a precinct enjoyed by its residents and the public alike; a contemporary, distinctive, sustainable community of multi-residential homes within a unique landscape.
1. Taubmans – Exteriro Paint – Matt White Ash Paint
2. Fibonacci Stone - Pavers
3. Horiso – Sunshader Louvres – Bronze Aluminium
▼项目更多图片
{{item.text_origin}}

