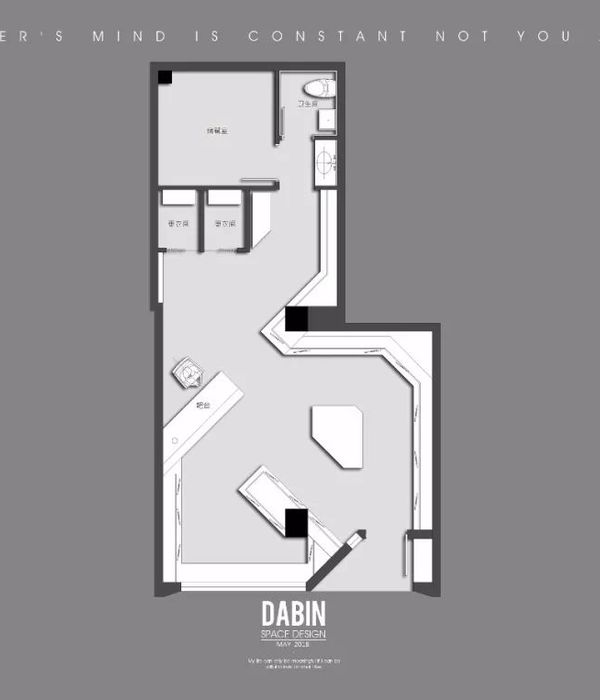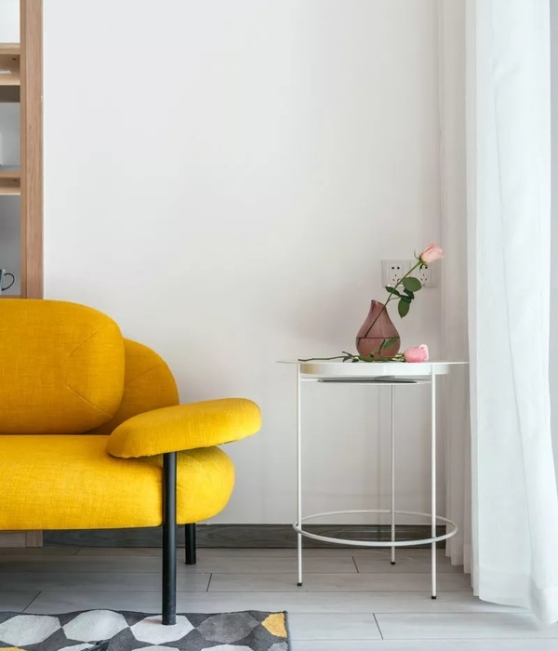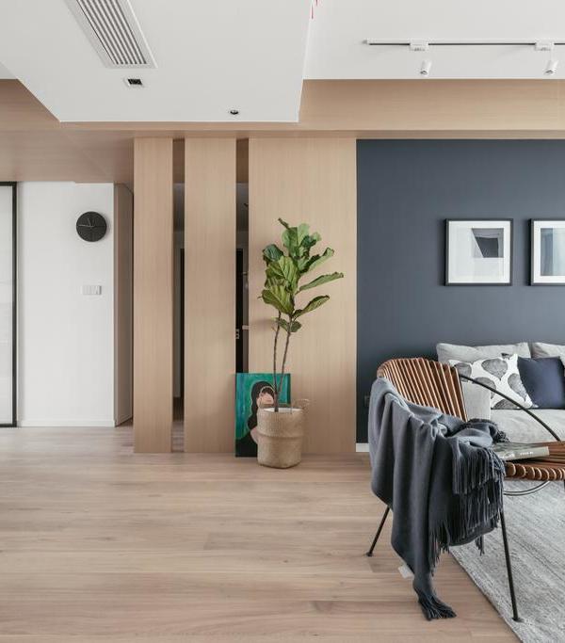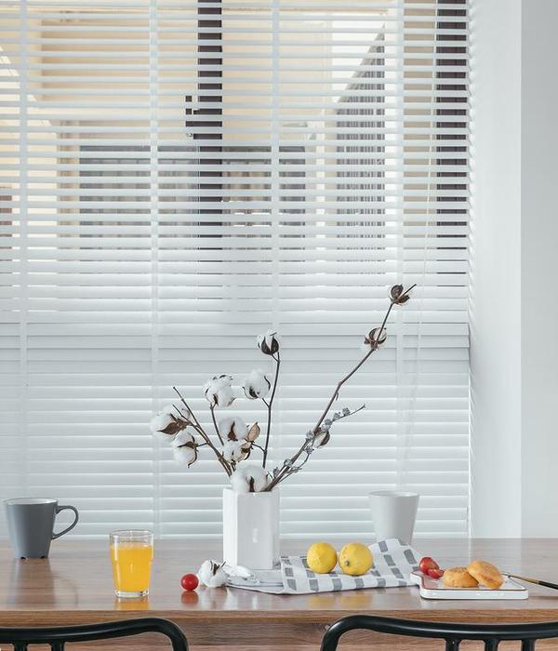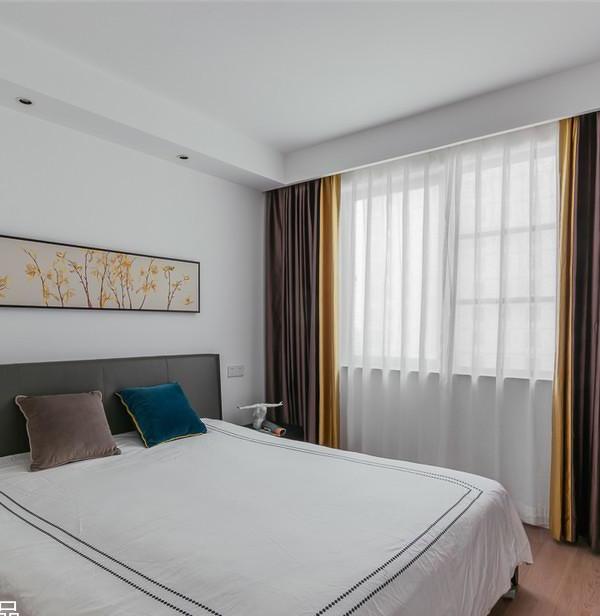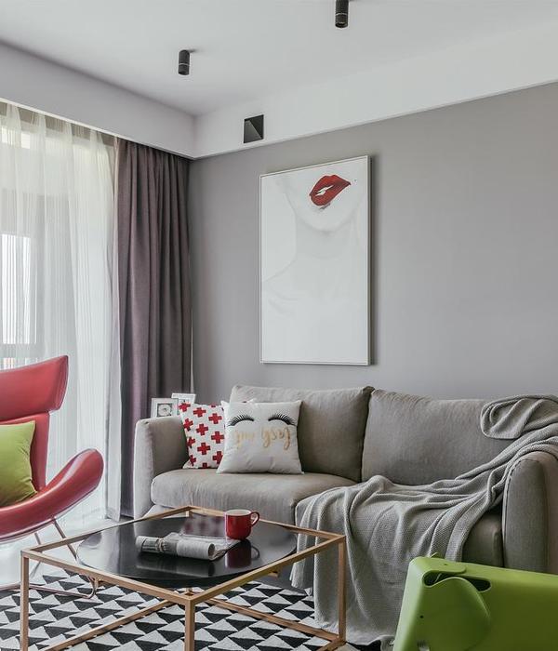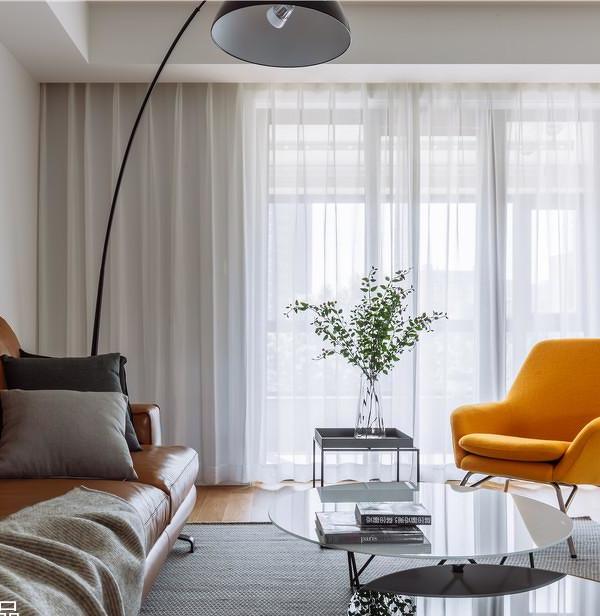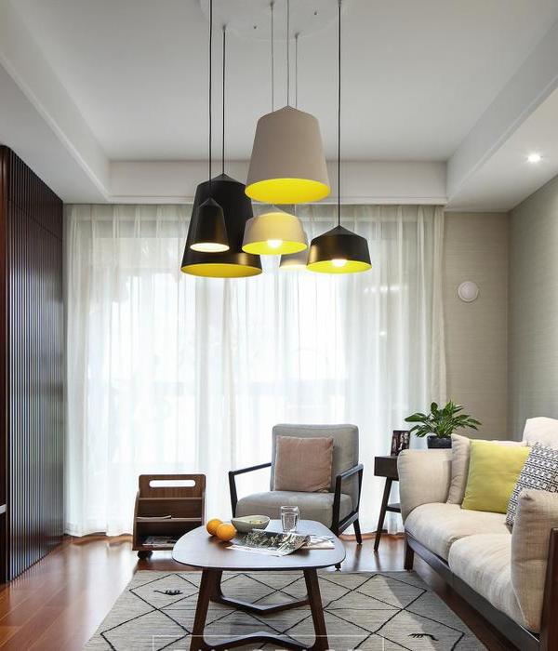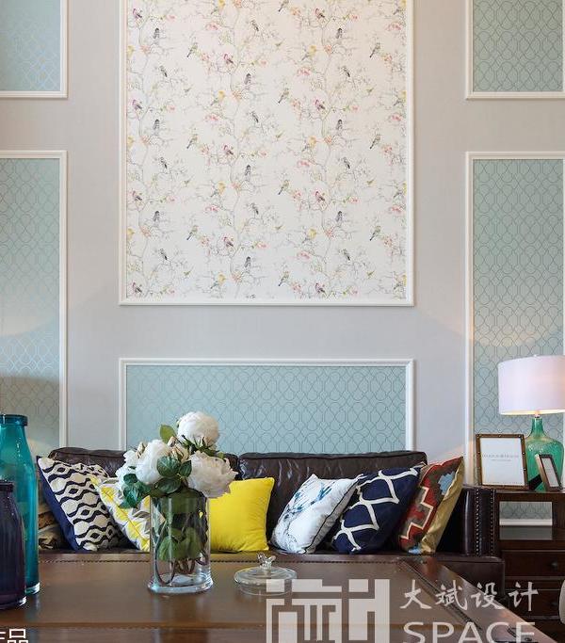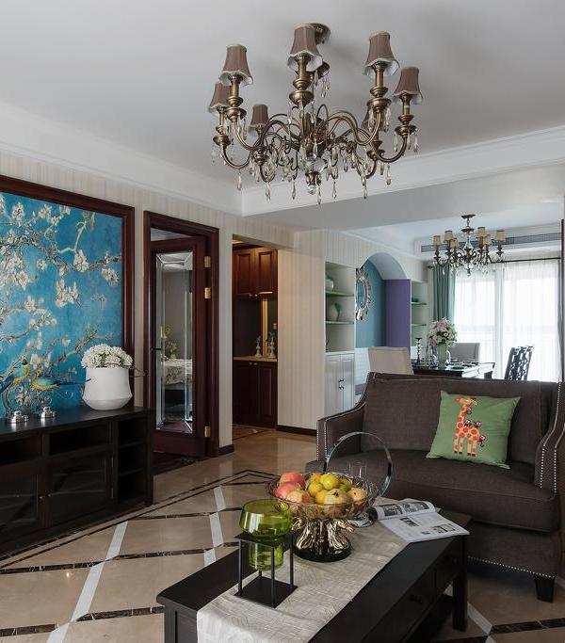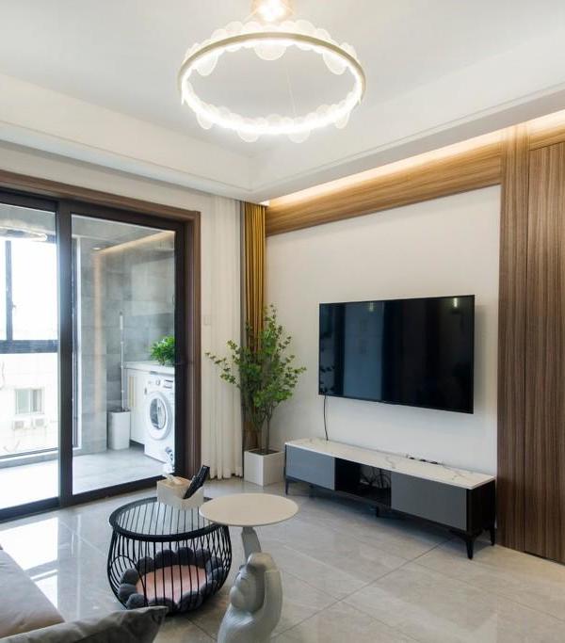Architects:ARQUITECTURA-G
Year :2022
Lead Architect :Jonathan Arnabat, Jordi Ayala, Aitor Fuentes, Igor Urdampilleta
Builder : Malgosa-Delgado
Structure : Ofici Arquitectura, Best Costales-Jaen
Installations : PGI
City : Barcelona
Country : Spain
A multi-family building with five apartments and two commercial spaces located in the Poblenou neighborhood, in Barcelona.
The project, located on a corner lot with irregular geometry, is solved by placing the cylindrical vertical communications core in the center in order to concentrate all the facilities and services necessary for the apartments in this core. This gesture frees up the entire perimeter and allows two apartments to fit on the second and third floors. On the attic floor, which houses one apartment, the core reveals its circular geometry and fosters a dwelling that develops around it.
This core of vertical communication opens to the street both on the ground floor and on the first and second floors, and to the sky on the top floor. In this way, relationships are established with the city at different times along the route and the lighting and natural ventilation of the common elements are favored.
▼项目更多图片
{{item.text_origin}}

