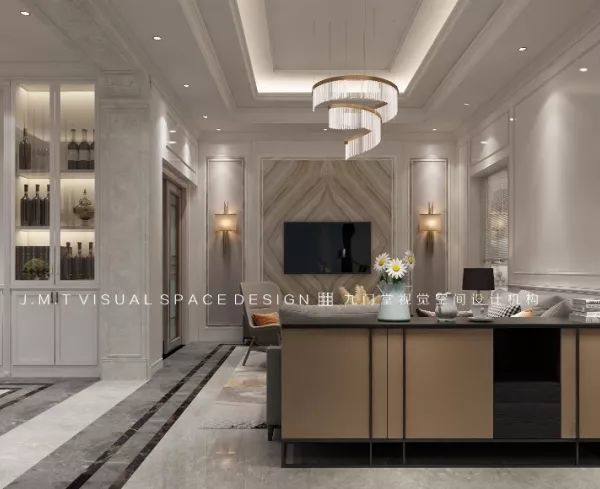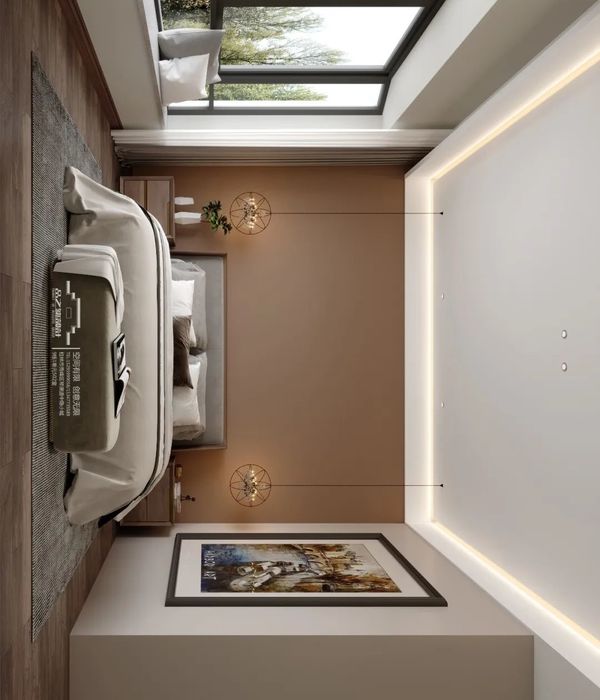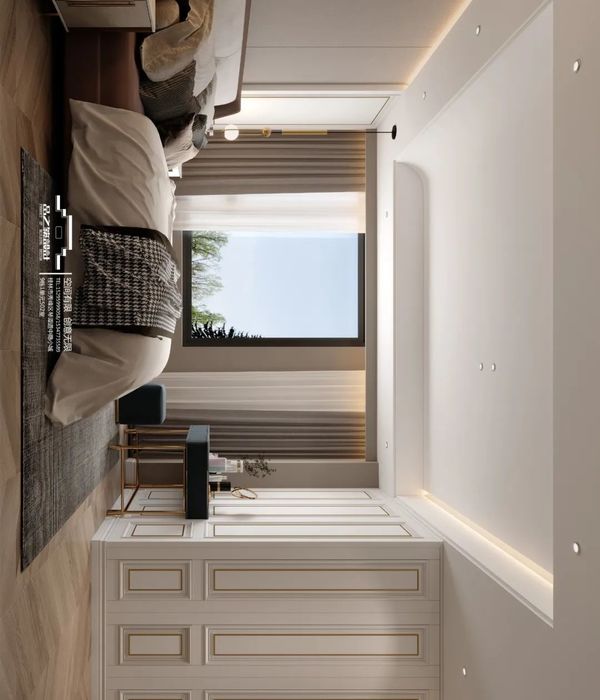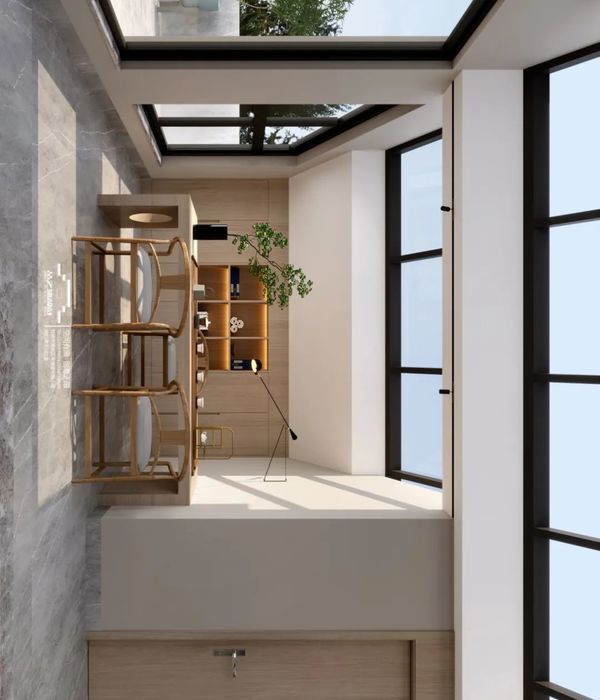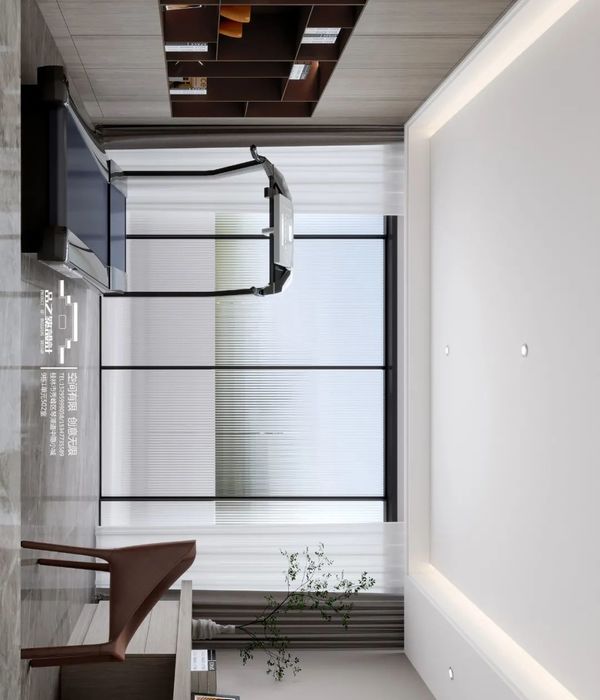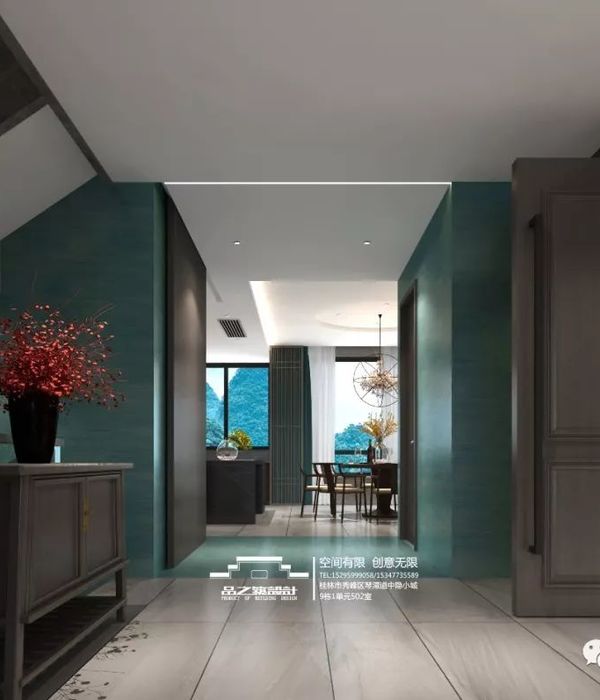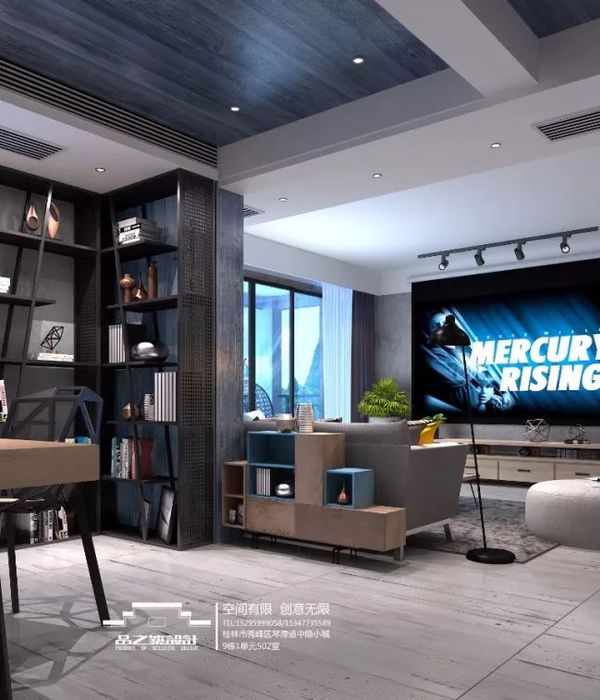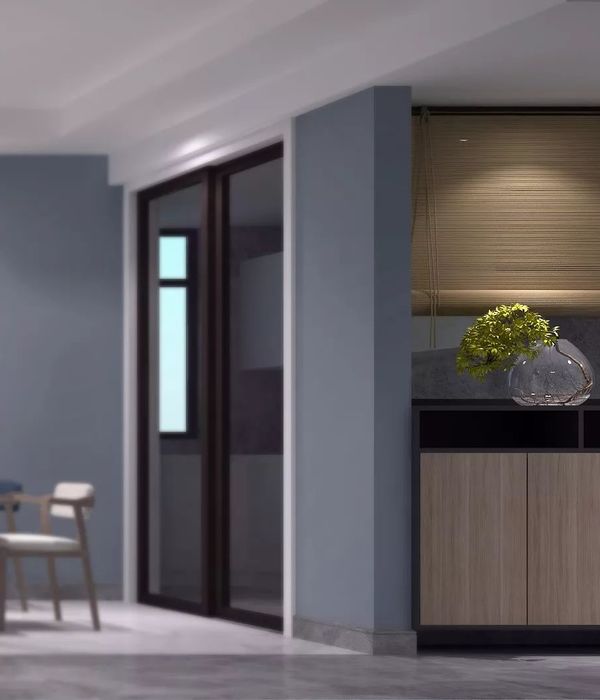此次需修复的R建筑群位于被列为历史纪念碑的Cartoucherie遗址旁。整个修复项目的第一阶段工程由镇政府领导,由建筑师Philippe Prost对损害极其严重的主体建筑和庭院进行了修复。这栋重要的建筑在2009年通过开设了一个电影动画制作中心而转变为一个创作之地。
南罗得-阿尔卑斯地区的影像中心发展十分迅速,需要更多的空间,因此,旁边的R建筑群将被修复以提供更多的空间。比起Cartoucherie遗址,R建筑群的建设更基本,直接遵循地形的自然斜坡而建设。从1915年开始循序建设的R建筑群包含一系列大的体块,这些体块将在此次修复中被保留。
▼ 此次需修复的R建筑群位于Cartoucherie遗址旁,the R buildings concerned by our rehabilitation project are located in the lower part of the site of the Cartoucherie
The R buildings concerned by our rehabilitation project are located in the lower part of the site of the Cartoucherie at Bourg-les-Valence, listed as a Historic Monument. The first phase of the work led by the town and the architect Philippe Prost allowed for the rehabilitation of the principal building with its fine architectural qualities and of the courtyard, which were both in a ruinous state. This important building of our heritage was, in 2009, transformed into a place of creation with the opening of a new major center for quality film animation.
Very active, the Image Center of the Southern Rhône-Alpes region will rapidly need more space. The decision is thus taken to rehabilitate the R buildings located below. Their construction is more basic. Their parallel, stepped implantation follows the natural slope of the ground. Built in successive phases, from as early as 1915, these linear buildings of industrial character offer large volumes which will be preserved by the rehabilitation project.
▼ 此次项目需修复的建筑群,the R buildings
此次修复项目中设计团队需要对建筑的外壳,包括屋顶,玻璃天窗以及立面等进行整体的翻新,他们还为建筑设计了一个新的入口,不仅可以轻易的进入三个大厅,而且还能通往南面。
R1厅内有一个独立的椭圆形的夹层,R2厅位于建筑群的中间,被改造成为一个公共休息室,其中放置了许多的多功能型家具,如柜台,长凳,厨房以及储物柜,这里成为了整个建筑的生活中心,供不同的人交流和分享他们的创意和想法。
The rehabilitation included a complete refurbishment of the outer shell (roof, glass covering and façade).
A new unique entrance common to all three halls allows easy access to the different volumes and anticipates the extension envisaged to the South.
The R1 hall has a mezzanine in the shape of an ellipse which flirts with the existing walls. The R2 hall in the middle, which functions as the common room, includes a great multi-function piece of furniture (counter, benches, kitchen and storage). It is the living heart of the building, a place to meet and share with other creators.
▼ R1厅内独立的椭圆形的夹层,a mezzanine in the shape of an ellipse in the R1 hall
▼ 上层空间光线充足,作为办公空间,the upper level which bathed throughout by natural light can be used as a common office
▼ 下层空间隐私性更强,分隔为许多小房间,Lower space is more privacy, separated into many small rooms
▼ 整个空间可以容纳多个团队一起办公, the space can accommodate a lot of people working together
建筑设计团队在建筑的室内设计中使用了大量简单的几何元素,首先,入口被设计成拱形,而且入口的几何形状一直延伸到墙面上和地面上,具有极强的引导性。在这里,设计团队希望将新旧融合,创造出新旧互补的空间。
Different punctual elements come and enliven the great working spaces. The entrance, first of all, made up of an aedicule whose geometry stretches and extends to the wall and the ground, wrapping visitors as they come in. In this case, rather than confronting the new and the ancient, we tried to create a complementary, coherent whole.
▼ 入口的几何形状一直延伸到墙面上和地面上,具有极强的引导性,the entrance, first of all, made up of an aedicule whose geometry stretches and extends to the wall and the ground, wrapping visitors as they come in
▼ 建筑设计团队在R2建筑的室内设计中使用了大量简单的几何元素,different punctual elements come and enliven the great working spaces
数据中心包含重要的网络和技术,是数字创作类公司的神经中心,被设置在建筑中教低的位置。最后,共享会议室被设置在一个有棚顶的屋子里,此外,一面巨大的玻璃墙可以供路过的人看到不同的空间里人们努力工作的场景。
A data-center, the neuralgic center of companies specialized in digital creation, is located at a lower level with all necessary network and technology. Lastly, a shared meeting room is housed in a shed-like space; a glass wall allows for transverse views across the different working places.
▼ R3中色彩对比强烈的会议室,meeting room in R3 building with strong color contrast
▼ 一面巨大的玻璃墙可以供路过的人看到不同的空间里人们努力工作的场景,a glass wall allows for transverse views across the different working places
▼ R3白色的办公空间,office in white of R3 building
设计团队试图去将室内充足的自然光,简单、重复的设计手法等这些建筑温和有效的特质保留下来,这一逻辑指导了整个规划。建筑的小厅被改造成为工作空间,与此同时,光线充足的中央大厅被改造成为不同公司的联合会议厅。
We sought to preserve the qualities inherent to the existing buildings which are modest yet efficient: a spatial generosity bathed throughout by natural light, a repetitive and simple constructive system. The planning of the different programs was guided by this logic. The halls pierced with bays will thus quite naturally house the working places; the central hall, well lit but without a view will become the living heart of the project, a meeting space for the different companies working there.
▼ 首层平面图, the first floor
▼ 地下层平面图, the underground floor
▼ 二层平面图, the second floor
▼ 屋顶平面图, the top view
▼ 立面图,the elevation
▼ 剖面图,the section
Informations
Program
:
Rehabilitation of the R buildings of the Cartoucherie site (digital film animation studios, open workspaces for digitalized graphic creation, common room, meeting rooms and data center).
Lieu
:
La Cartoucherie, Bourg-lès-Valence (26)
Commissionner
:
Communauté d’Agglomérations Valence Romans Sud Rhône-Alpes
Architects
:
h2o architectes with ID+ Ingénierie
Mission
:
Complete
Area
:
2 420 m²
Cost of works
:
2 300 000 € HT
Photos
:
Images from
Julien Attard
,
Images from
Myr Muratet
MORE:
h2o architectes
,更多关于他们:
{{item.text_origin}}

