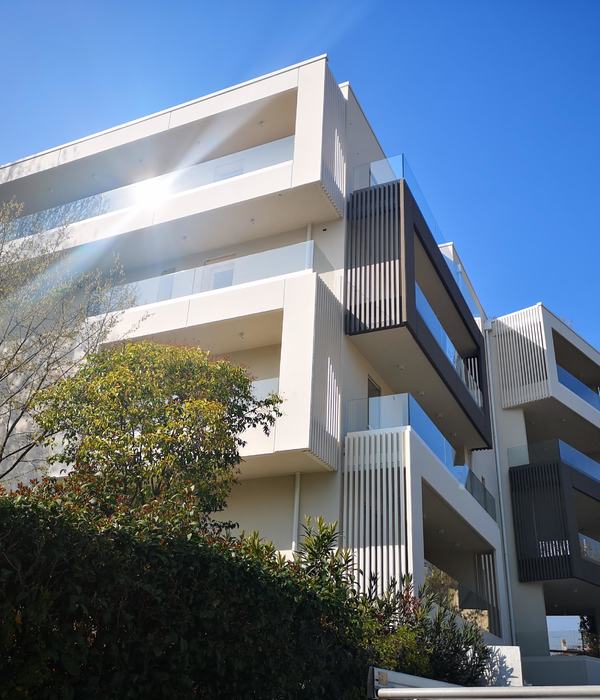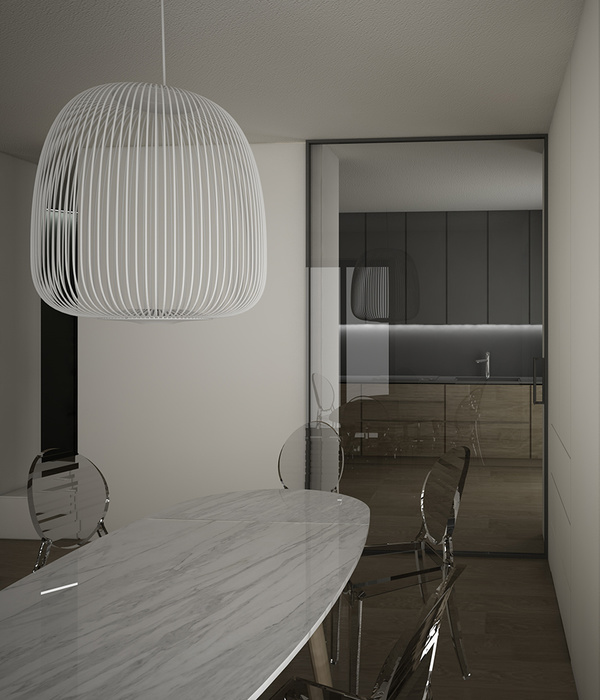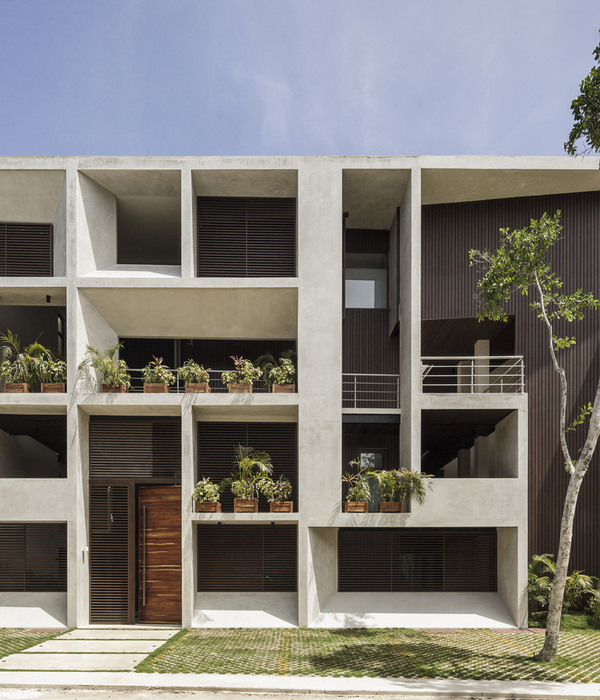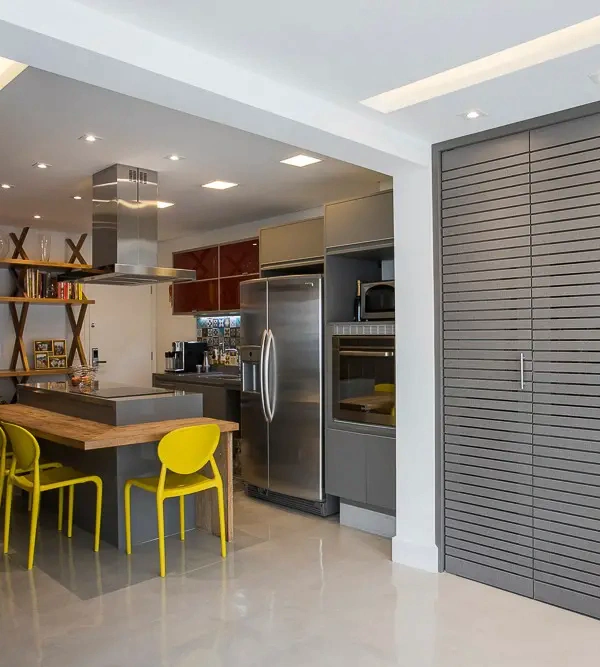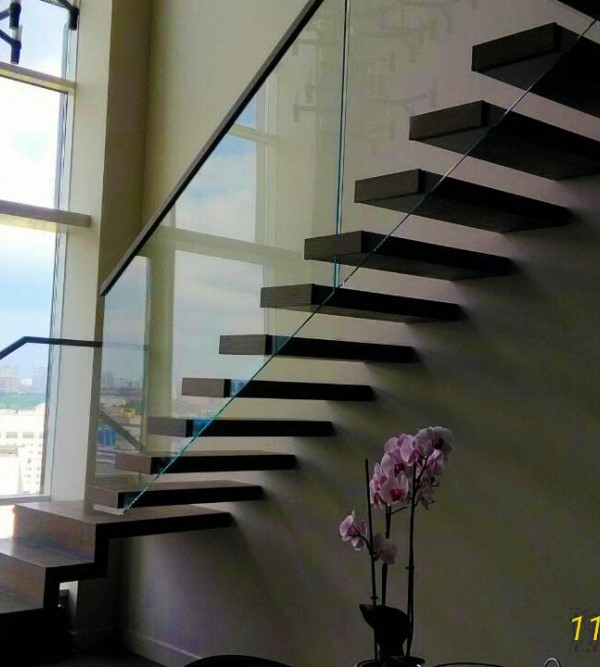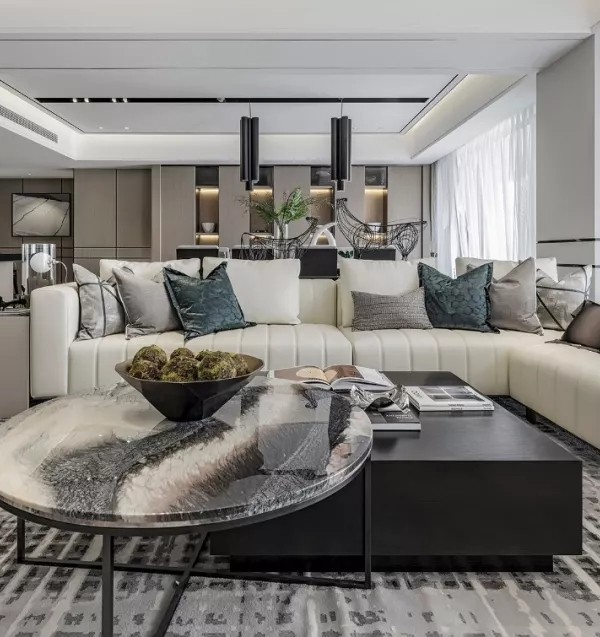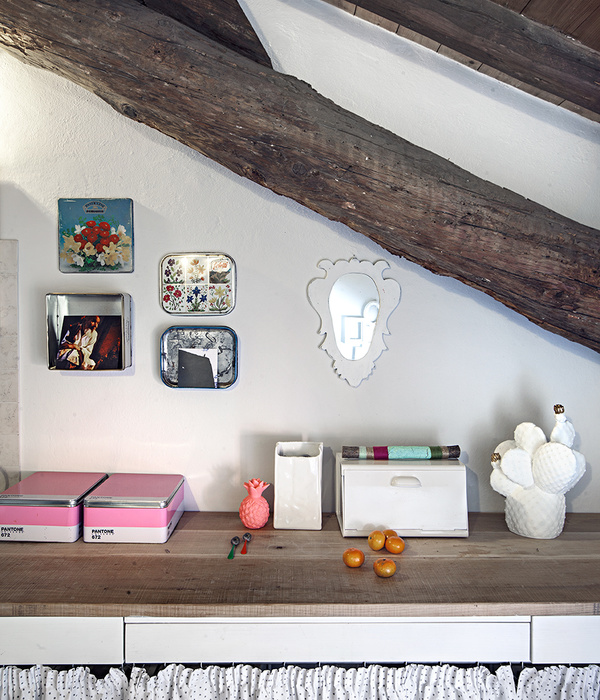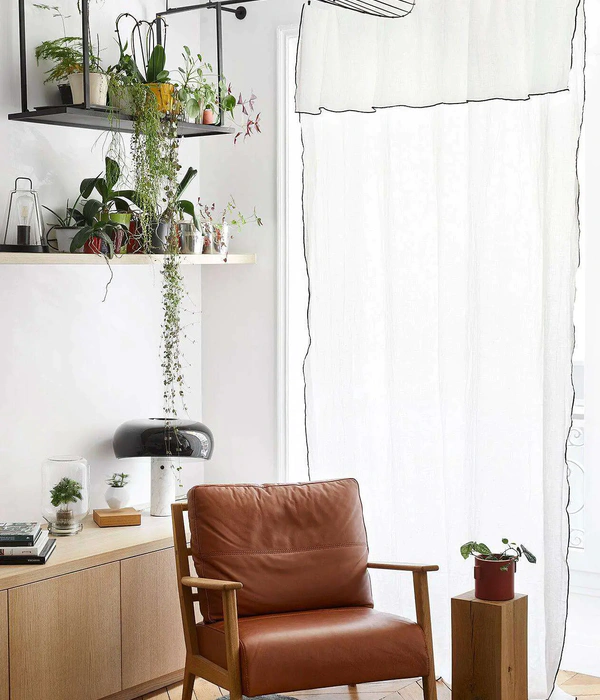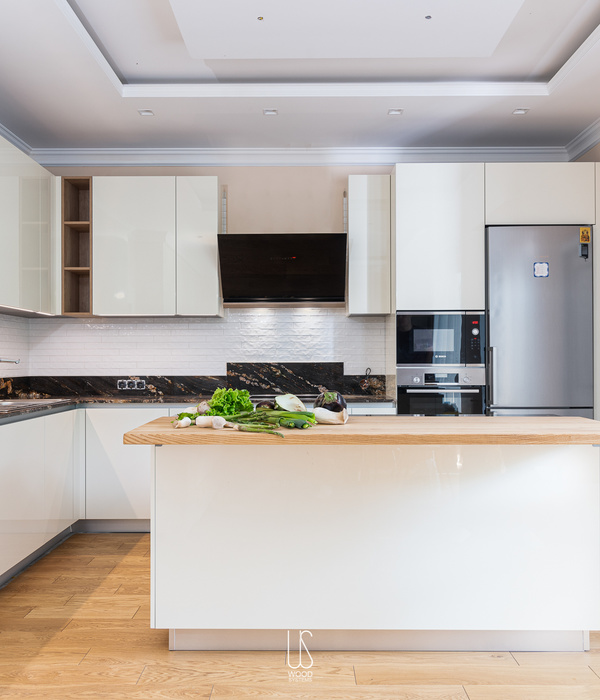Fifteen Doors Apartment by Kid A is a 53 sqm home situated in the residential neighborhood of Belleville in Paris. The apartment opens towards the interior garden of a 8-storey building from the late 80вҖҷs. The charm of the great 60sqm garden is opacified by the lack of natural light due to the heights of the surrounding buildings.
15й—Ёе…¬еҜ“з”ұе„ҝз«ҘAжҳҜдёҖдёӘ53е№іж–№зұізҡ„дҪҸе®…пјҢдҪҚдәҺе·ҙй»Һиҙқе°”з»ҙе°”дҪҸе®…еҢәгҖӮд»Һ80е№ҙд»Јжң«ејҖе§ӢпјҢиҝҷеҘ—е…¬еҜ“жңқдёҖеә§8еұӮй«ҳзҡ„е»әзӯ‘зҡ„еҶ…йғЁиҠұеӣӯејҖж”ҫгҖӮиҝҷеә§йқўз§Ҝ60е№іж–№зұізҡ„еӨ§иҠұеӣӯзҡ„йӯ…еҠӣиў«е‘Ёеӣҙе»әзӯ‘й«ҳеәҰзјәд№ҸиҮӘ然е…үзәҝжүҖеҪұе“ҚгҖӮ
The challenge of the command was to enlighten and empty the interior space and at the same time create a large storage capacity for all the belongings of the 60 year-old owner, Mina.
иҜҘе‘Ҫд»Өзҡ„жҢ‘жҲҳжҳҜеҗҜеҸ‘е’Ңжё…з©әеҶ…йғЁз©әй—ҙпјҢеҗҢж—¶дёә60еІҒзҡ„жүҖжңүиҖ…Minaзҡ„жүҖжңүзү©е“ҒеҲӣйҖ дёҖдёӘе·ЁеӨ§зҡ„еӯҳеӮЁе®№йҮҸгҖӮ
The project was resolved through a minimalistic white treatment of the walls and a light and large oak flooring. Fifteen doors that compose the abstract geometry are composed by Valchromat black panels and white stratified panels in the faces. The façade drawing finds its third dimension by the painted oak handles.
иҝҷдёӘйЎ№зӣ®жҳҜйҖҡиҝҮз®ҖзәҰзҡ„зҷҪиүІеӨ„зҗҶеўҷеЈҒе’ҢдёҖдёӘиҪ»е’ҢеӨ§ж©ЎжңЁең°жқҝи§ЈеҶізҡ„гҖӮз»„жҲҗжҠҪиұЎеҮ дҪ•еӯҰзҡ„15дёӘй—ЁжҳҜз”ұValchromatй»‘иүІйқўжқҝе’ҢзҷҪиүІеҲҶеұӮйқўжқҝз»„жҲҗзҡ„гҖӮиҝҷе№…жӯЈйқўз”»йҖҡиҝҮж©ЎжңЁжүӢжҹ„жүҫеҲ°дәҶе®ғзҡ„第дёүз»ҙз©әй—ҙгҖӮ
The kitchen follows in continuity with the white wall and is then interrupted by the black granite kitchen worktop that turns to create a physical limit between kitchen and living. The soft dematerialisation of the white wall takes place in the wireframed steel cube.
еҺЁжҲҝдёҺзҷҪеўҷзӣёиҝһпјҢ然еҗҺиў«й»‘иүІиҠұеІ—еІ©еҺЁжҲҝе·ҘдҪңеҸ°дёӯж–ӯпјҢд»ҺиҖҢеңЁеҺЁжҲҝе’Ңз”ҹжҙ»д№Ӣй—ҙдә§з”ҹзү©зҗҶйҷҗеҲ¶гҖӮзҷҪеўҷзҡ„иҪҜи„ұжқҗж–ҷеҸ‘з”ҹеңЁзәҝжЎҶй’ўз«Ӣж–№дҪ“дёӯгҖӮ
On the opposite wall some white lines in white background compose a floating bookcase. We choose to let books, hats and 19th century paintings animate the white wall.
еңЁеҜ№йқўзҡ„еўҷдёҠпјҢзҷҪиүІиғҢжҷҜдёӯзҡ„дёҖдәӣзҷҪзәҝз»„жҲҗдәҶдёҖдёӘжө®еҠЁд№Ұжһ¶гҖӮжҲ‘们йҖүжӢ©и®©д№ҰзұҚгҖҒеёҪеӯҗе’Ң19дё–зәӘзҡ„з»ҳз”»еңЁзҷҪиүІзҡ„еўҷеЈҒдёҠз”ҹеҠЁжҙ»жіјгҖӮ
Behind the hidden pivot door we find the open intimate zone. All the rear part of the apartment was reassembled by suppressing an insignificant door, and therefore opening space for a big shower hidden by a closet. The open bathroom is nourished by natural ventilation and natural light filtered by a gradient textured glass.
еңЁйҡҗи—Ҹзҡ„жһўиҪҙй—ЁеҗҺйқўпјҢжҲ‘们жүҫеҲ°дәҶејҖж”ҫзҡ„дәІеҜҶеҢәеҹҹгҖӮе…¬еҜ“еҗҺйқўзҡ„жүҖжңүйғЁеҲҶйғҪжҳҜйҖҡиҝҮеҺӢеҲ¶дёҖжүҮж— е…ізҙ§иҰҒзҡ„й—ЁйҮҚж–°з»„иЈ…иө·жқҘзҡ„пјҢеӣ жӯӨжү“ејҖдәҶдёҖдёӘз”ұеЈҒж©ұйҡҗи—Ҹзҡ„еӨ§ж·Ӣжөҙзҡ„з©әй—ҙгҖӮејҖж”ҫзҡ„жөҙе®ӨжҳҜз”ұиҮӘ然йҖҡйЈҺе’ҢиҮӘ然е…үиҝҮж»Өзҡ„жўҜеәҰзә№зҗҶзҺ»з’ғгҖӮ
Architects: Kid A (Play Architecture) Project: Fifteen Doors Apartment Location: Paris, France Area: 53 sqm Photography: Alexis Pichot Photographe
е»әзӯ‘еёҲпјҡе°Ҹз«ҘA(жёёжҲҸе»әзӯ‘)йЎ№зӣ®пјҡ15й—Ёе…¬еҜ“дҪҚзҪ®пјҡжі•еӣҪе·ҙй»Һпјҡ53е№іж–№зұіж‘„еҪұпјҡAlexis Pichotз…§зүҮ
{{item.text_origin}}

