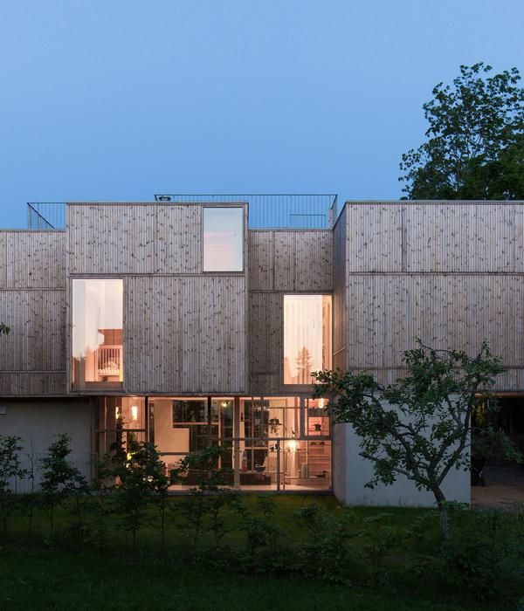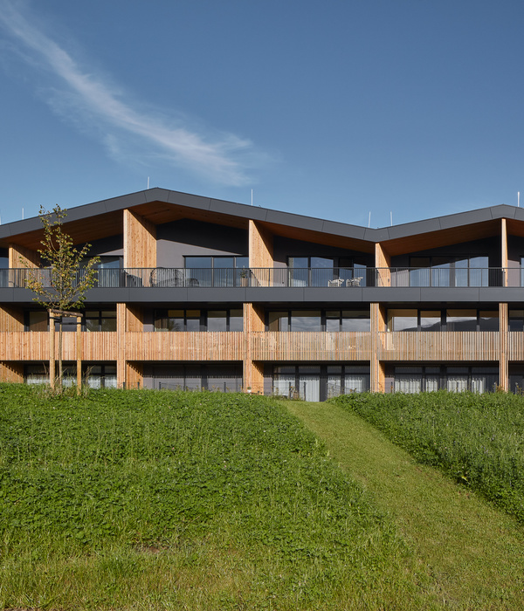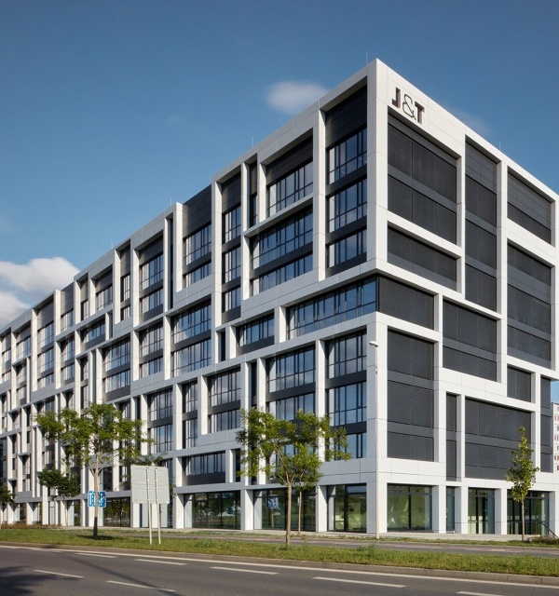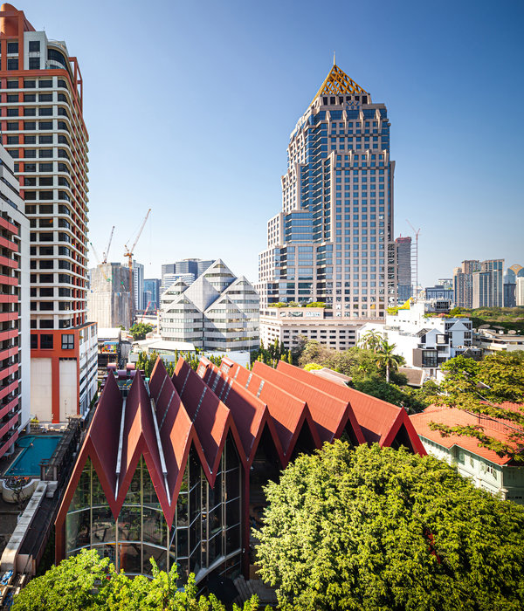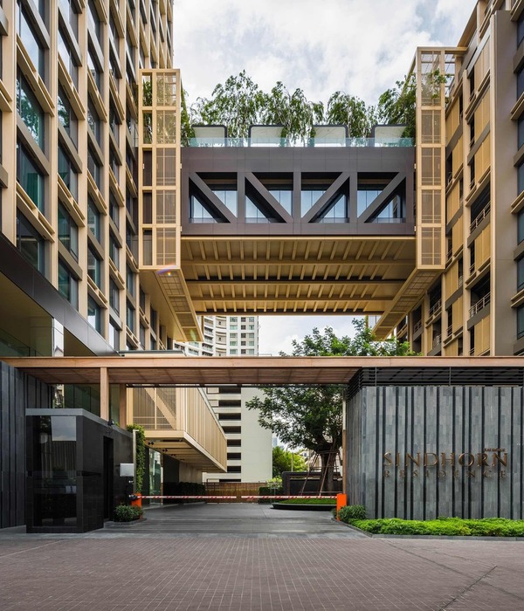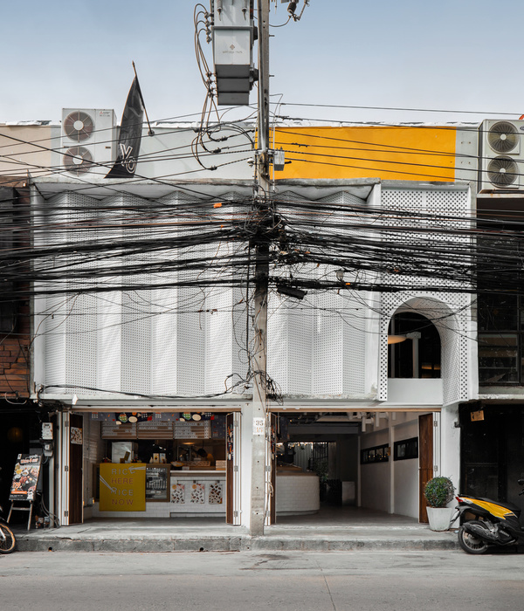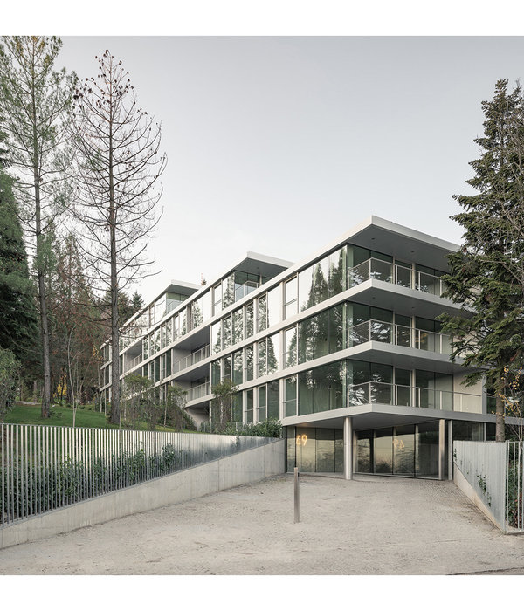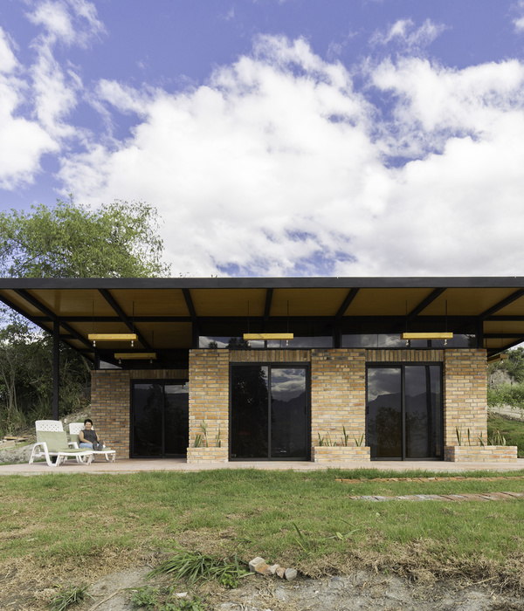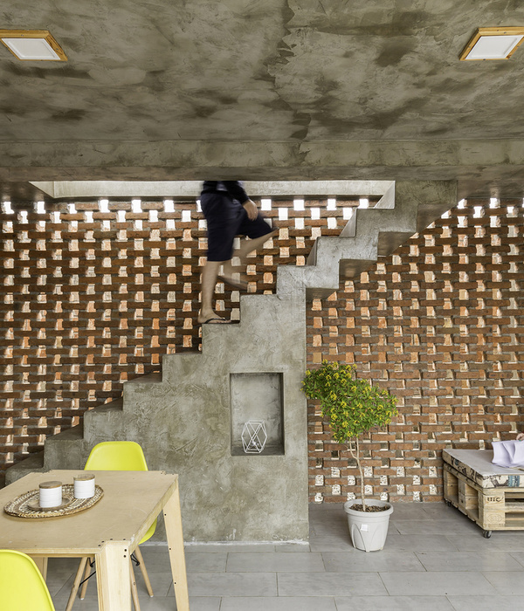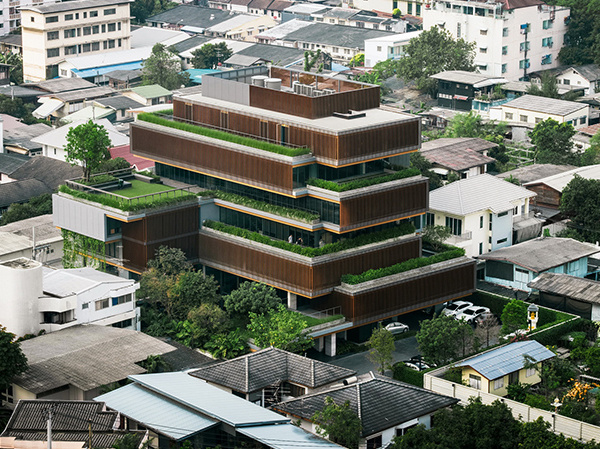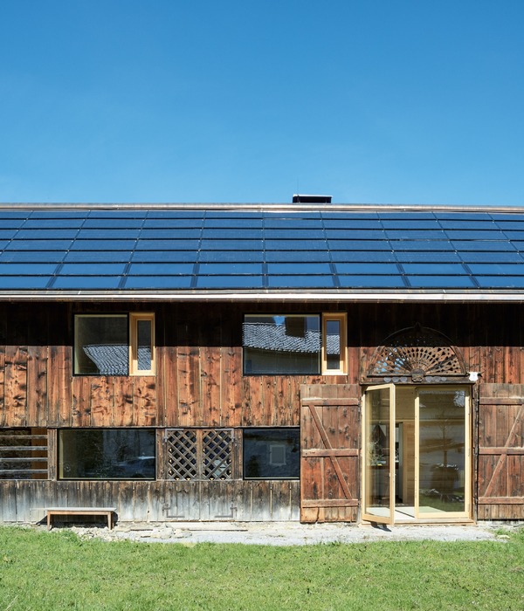© Fernando Guerra | FG+SG
费尔南多·格拉
架构师提供的文本描述。这所家庭住宅位于美国之音德瓦尔齐姆的郊区。它被插入到一个新的总体规划中,其特点是有一个规则的栅格,表明围绕着四分五裂的花园和铺面地区的地块占据着中心位置
Text description provided by the architects. This family house is located in a suburban area of Póvoa de Varzim. It is inserted in a new masterplan characterized by a regular grid that suggests a central occupation of the plot surrounded by fragmented gardens and paved areas.
© Fernando Guerra | FG+SG
费尔南多·格拉
© Fernando Guerra | FG+SG
费尔南多·格拉
该项目的主要前提之一是确保强烈的亲密感和外部与室内区域之间的关系。因此,L27宫以一种流动的姿态挑战附近建筑的常规几何形状,将外部区域设置为中心空间,并围绕着它组织程序。
One of the main premises for this project was to guarantee a strong sense of intimacy and relationship between exterior and interiors areas. Therefore, House L27 challenges the regular geometry of nearby constructions with a fluid gesture that sets the exterior area as the central space, organising the program around it.
© Fernando Guerra | FG+SG
费尔南多·格拉
这所房子有两层楼的结构。第一个是主要的社会空间和私人空间,第二个是由大客厅、图书馆、仓库和车库等互补空间组成的。一个小通道的屋顶打破了连续线的体积,并邀请业主享受广泛的看法。
The house is structured in two floors. The first one gathers the main social spaces and private areas and the second one is composed by complementary spaces such as a large living room, library, storage, and garage. A small access to the roof breaks the continuous line of the volume and invites the owners to enjoy broad views.
© Fernando Guerra | FG+SG
费尔南多·格拉
在街道上,房子被它的入口框起来,并与它的圆柱形和中央体积相结合。这也是一个什么是以外的一瞥,那里的聚集顺利地适应之间的中央花园和周围的墙壁。
To the street, the house is framed by its entrances and engages it with its cylindrical and central volume. It is also a glimpse of what is beyond, where the massing smoothly adapts between the central garden and the perimeter walls.
© Fernando Guerra | FG+SG
费尔南多·格拉
First Floor Plan
一层平面图
© Fernando Guerra | FG+SG
费尔南多·格拉
天井是房子的主角,是家庭能源共鸣的地方,也是以独特的氛围膨胀室内的关键因素。此外,它还能在不同的隔间之间建立有趣的联系,建立不断的对话和家庭之间的接近感。最后,随着时间的流逝,树木将在这个中央花园中生长,并参与到家庭的故事中。
The patio is the protagonist of the house, the place where domestic energy resonates and a key element that inflates the interiors with unique atmospheres. Also, it enables interesting connections between different compartments, establishing constant dialogues and a sense of proximity amongst the family. Finally, expressing the passing time, trees will grow in this central garden and take part in the stories of the family.
© Fernando Guerra | FG+SG
费尔南多·格拉
Architects DIONISO LAB
Location Beiriz, Portugal
Category Houses
Author José Cadilhe
Team José Cadilhe, Emanuel Fontoura
Area 256.0 m2
Project Year 2017
Photographs Fernando Guerra | FG+SG
Manufacturers Loading...
{{item.text_origin}}

