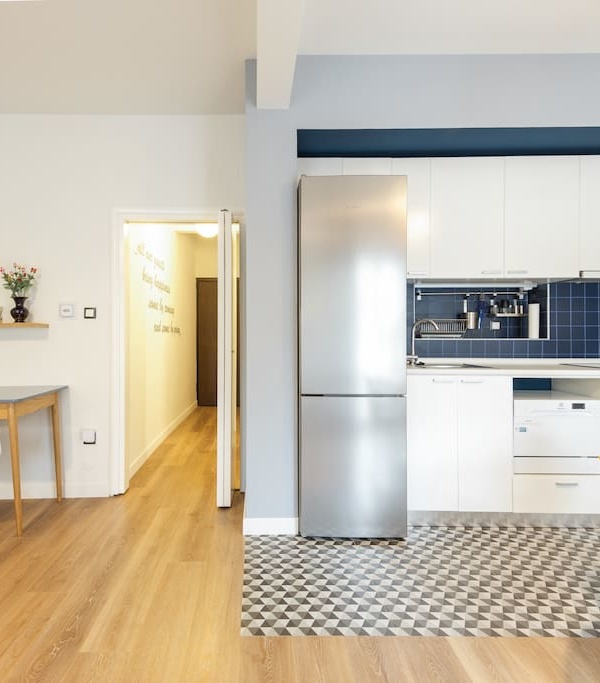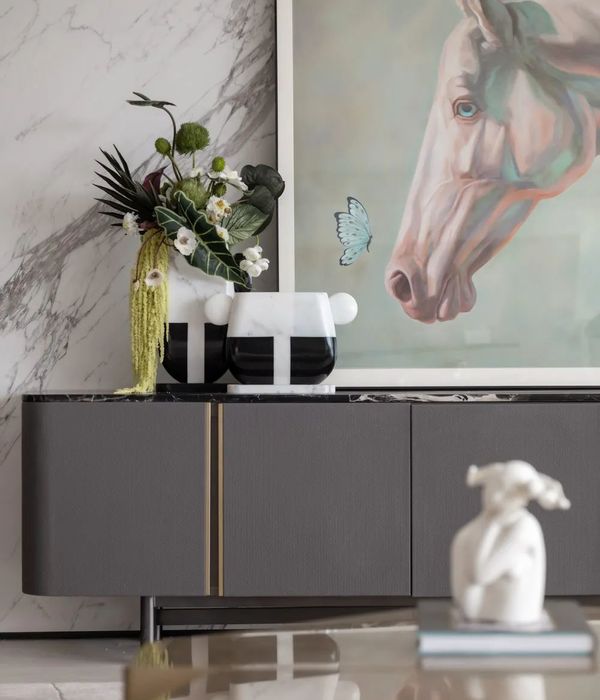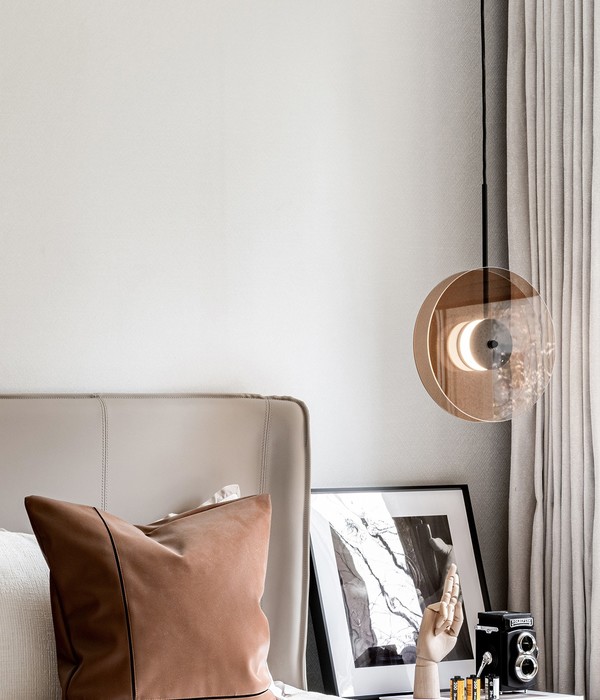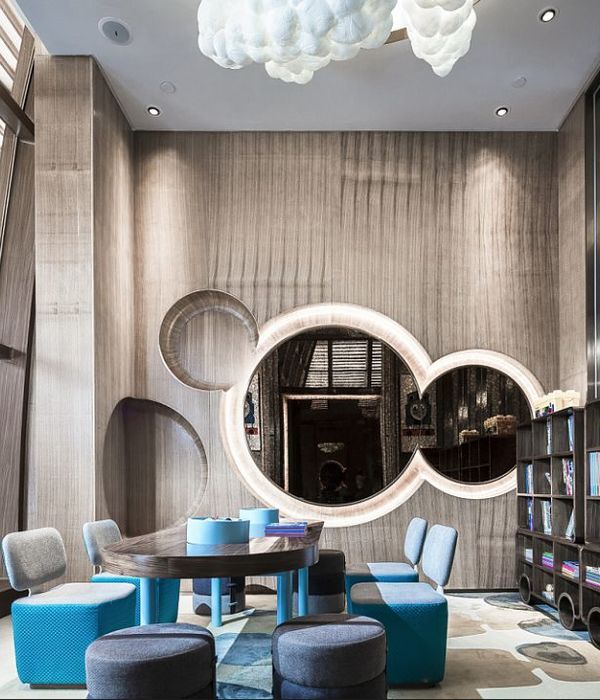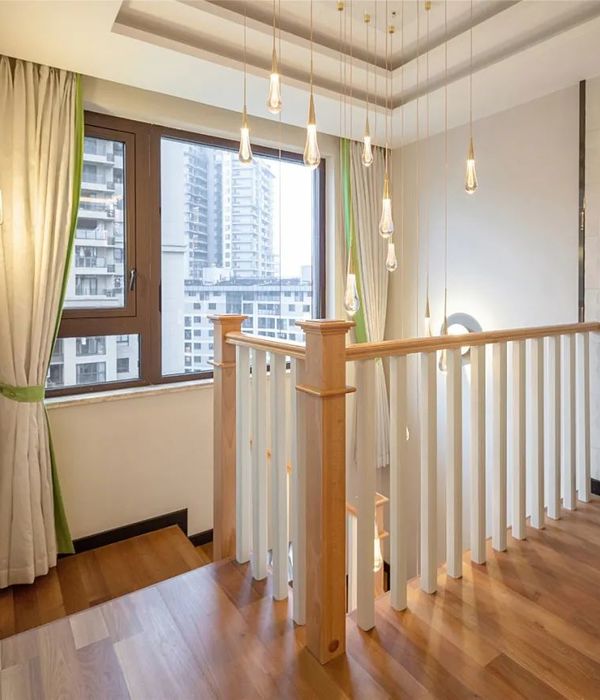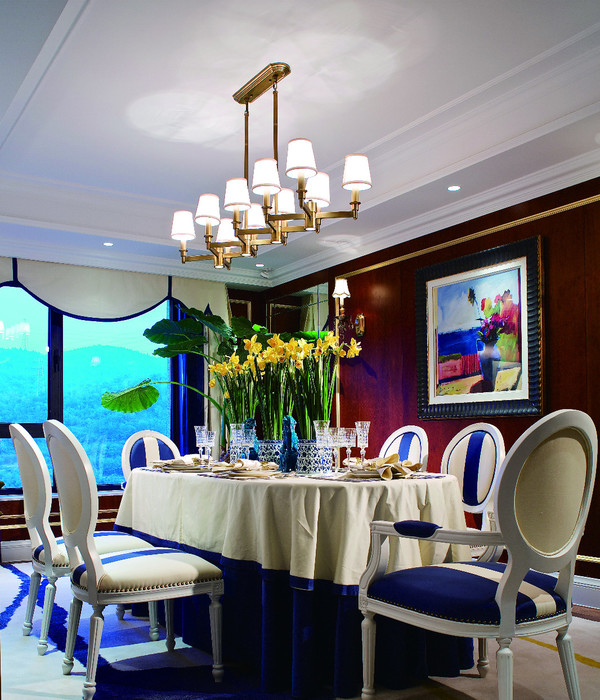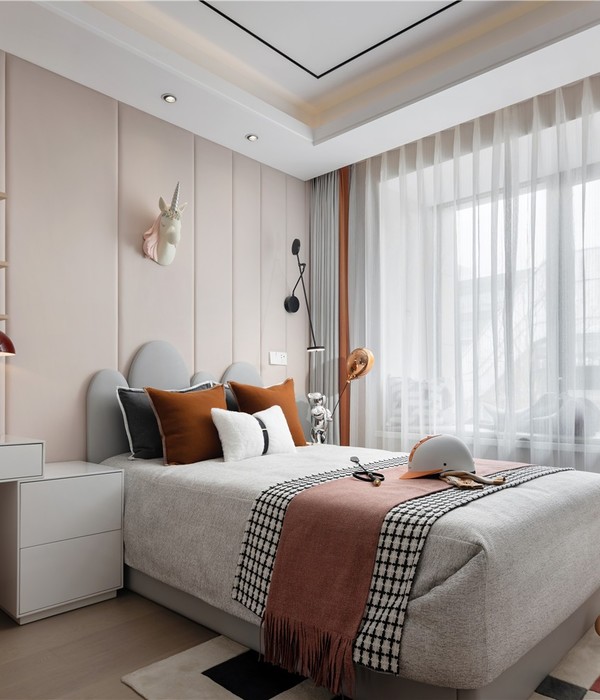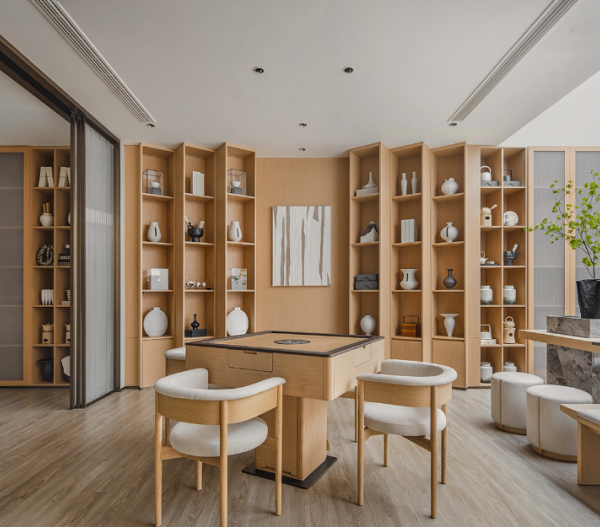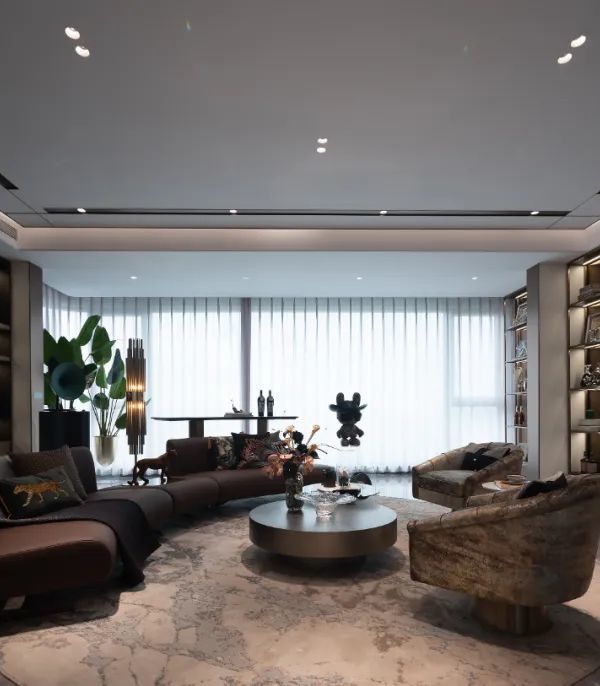- 项目名称:信德霍恩住宅(Sindhorn Residence)
- 结构工程师:Arun Chaiseri咨询工程师有限公司
- 景观设计师:TROP:地形开放空间,Faade咨询公司,Faade Associates有限公司
- 客户:暹罗信德霍恩有限公司
建筑团队新Phonghanyudh,Wara Jithpratuck,Somsak Shanokprasith,Teerapol Akaratiwa结构工程师Arun Chaiseri咨询工程师有限公司。机械工程师米塔尔技术顾问有限公司。建设管理(CM)PPSN有限公司室内设计部建筑有限公司。利奥国际设计集团有限公司。景观设计师简介:地形开放空间,Fa ade咨询公司,Fa ade Associates有限公司。泰国Obayashi股份有限公司客户:暹罗信德霍恩有限公司。多规格少规格
Architecture Team Sinn Phonghanyudh, Wara Jithpratuck, Somsak Shanokprasith, Teerapol Akaratiwa Structural Engineer Arun Chaiseri Consulting Engineers Co.,Ltd. Mechanical Engineer MITR Technical Consultant Co., Ltd. Construction Management (CM) PPSN Co., Ltd. Interior Designer Department of Architecture Co.,Ltd. and Leo International Design Group Co., Ltd. Landscape Designer TROP : terrains + open space Façade Consultants Façade Associates Co.,Ltd. Contractors Thai Obayashi CORP.,Ltd. Clients Siam Sindhorn Co., Ltd. More Specs Less Specs
© Yamastudio
© Yamastudio
架构师提供的文本描述。信德霍恩住宅是位于通森路的豪华共管公寓。位于曼谷市中心,被许多国际大使馆的绿色风景所包围。这个项目就在通森路上。这限制了正面区域的高度,所以我们决定把这个项目分成两座塔,低层和高层。
Text description provided by the architects. Sindhorn Residence is a luxury condominium located at Tonson Rd. in the heart of Bangkok city, a location which surrounded by green scenery from many international embassy. The project sits right on the Tonson Rd. which limits the height in the frontal area, so we decided to separate the project into two towers, the low rise and the high rise.
© Yamastudio
© Yamastudio
通过将两座塔分开,建筑物之间的中心区域成为该项目的主要接近广场。我们不把停车场划分在建筑物的下部,而是把停车场移到地下室,利用低高度,非常接近绿色景观的优势,引入了低层住宅的宁静生活方式。这与一群不热衷于居住在高层建筑中,而是在大自然中居住的用户相匹配。
By separating the two towers, the central area between buildings becomes the main approaching plaza of the project. Instead of grouping the car park in the lower area of the building, we shift the car park to the basement and introduced serenity living life style in the low rise residence by taking advantage of the low height which is tremendously close to green scenery. This matches a group of users that does not keen on living in high rise building but among the nature.
© Yamastudio
© Yamastudio
© Yamastudio
© Yamastudio
另一方面,高楼区的高度超过了该地区其他建筑物的整体高度,提供了曼谷的全景城市景观。
On the other hand, the high-rise zone goes beyond an overall height of other buildings in the area providing panoramic cityscape scenery of Bangkok.
© Yamastudio
© Yamastudio
这两座塔与巨大的天桥连接在一起,这里有游泳池、健身中心、桑拿和更衣室等共用设施。游泳池甲板是一个独特的区域,有一个漂浮的游泳池和舒适的放松区域围绕着游泳池,甲板上有高级花园。
The two towers are connected together with gigantic scale sky-bridge where packs shared facilities area such as swimming pool, fitness center, sauna and locker rooms. The pool deck is a unique area with a floating swimming pool and cozy relaxing area around the pool with superior garden on the deck.
© Yamastudio
© Yamastudio
Architects Plan Architect
Location Soi Ton Son - Soi Lang Suan 1, Khwaeng Lumphini, Khet Pathum Wan, Krung Thep Maha Nakhon 10330, Thailand
Area 55525.0 m2
Project Year 2017
Photographs Yamastudio
Category Apartments
Manufacturers Loading...
{{item.text_origin}}

