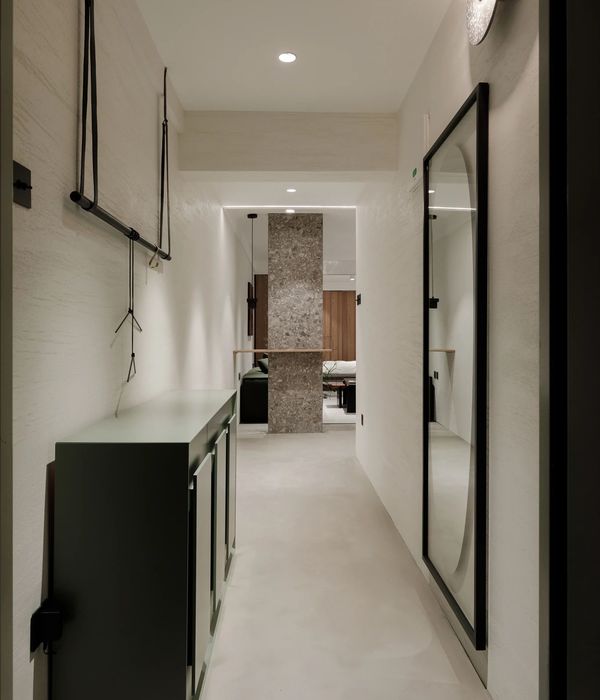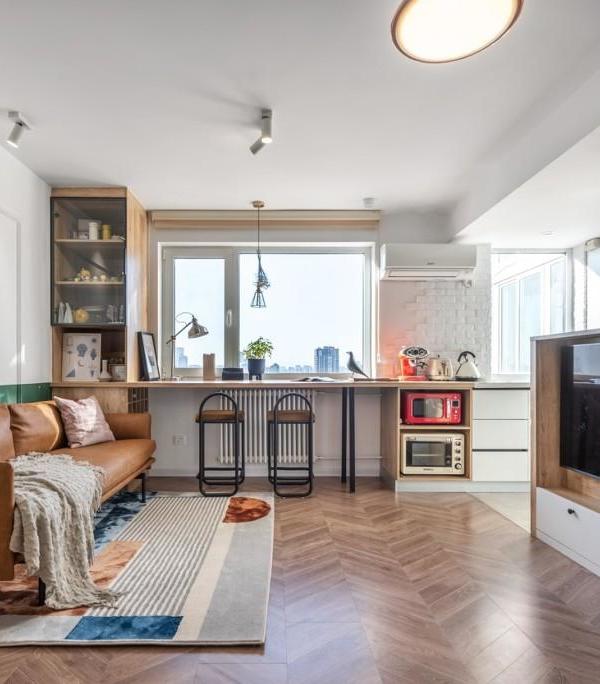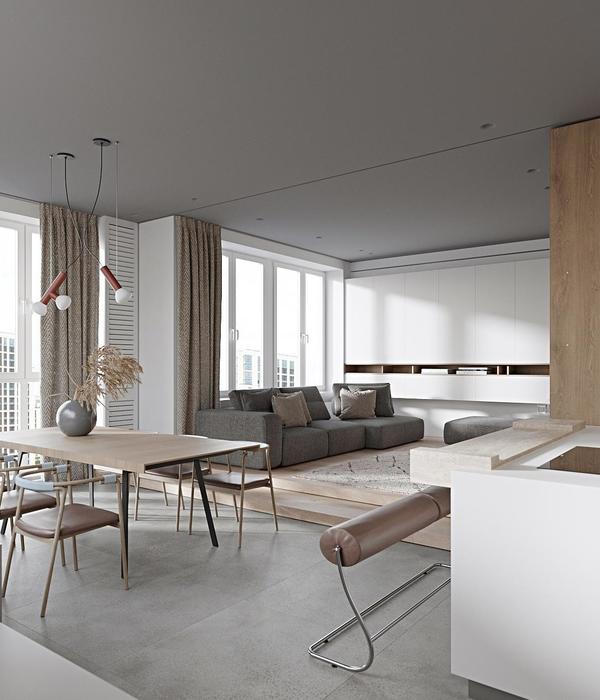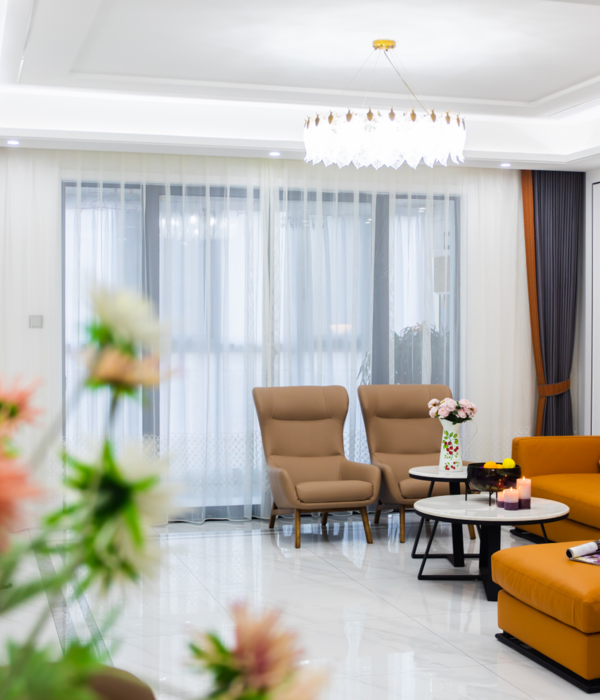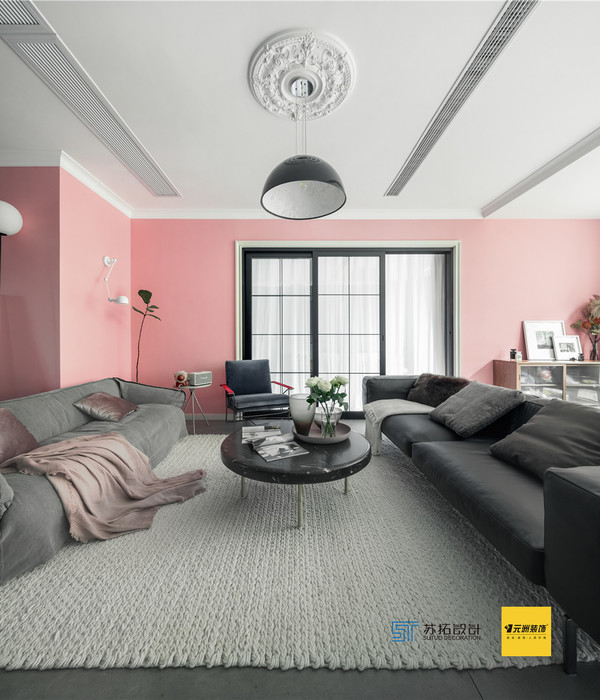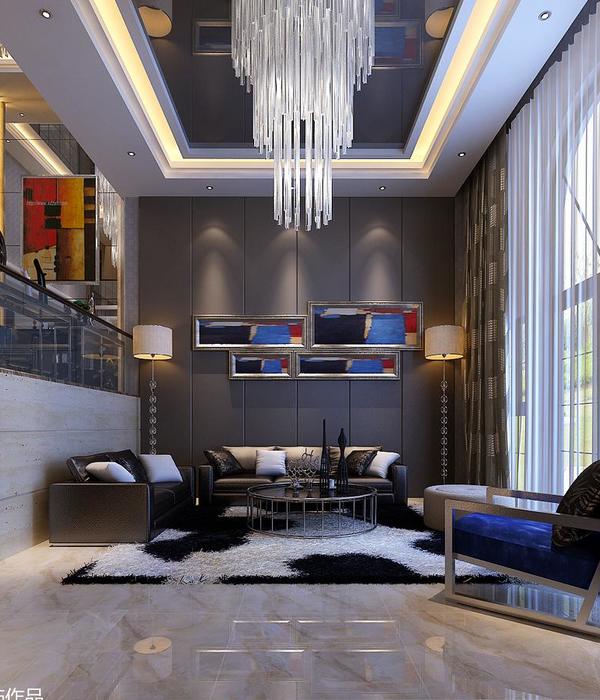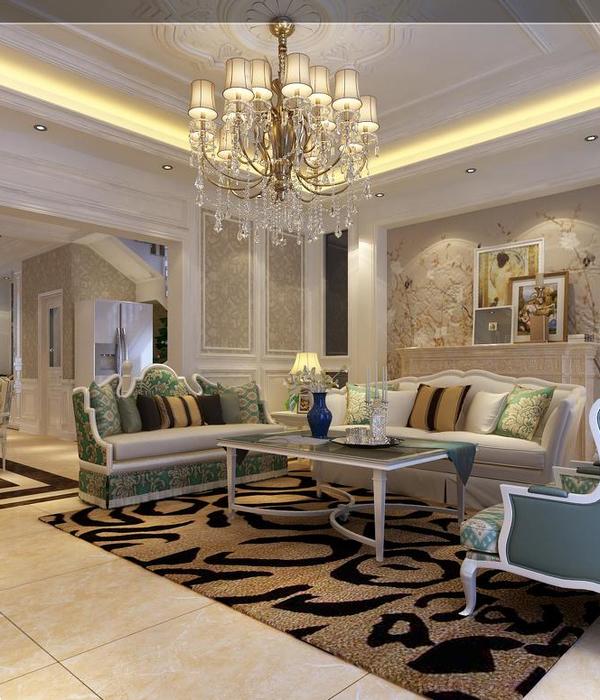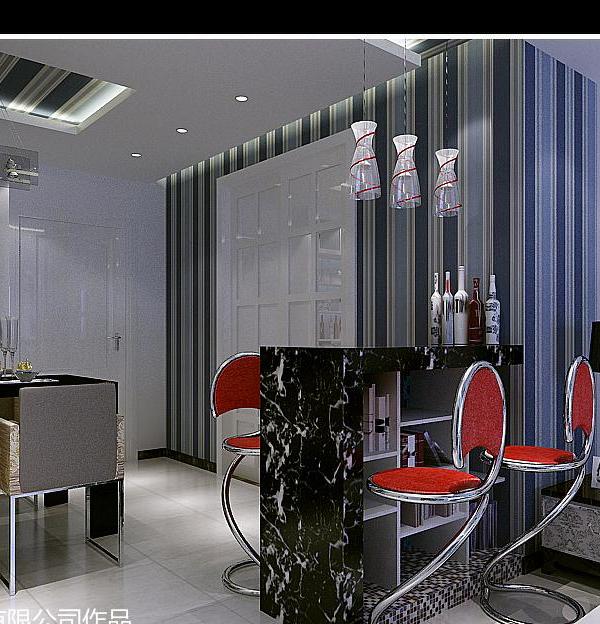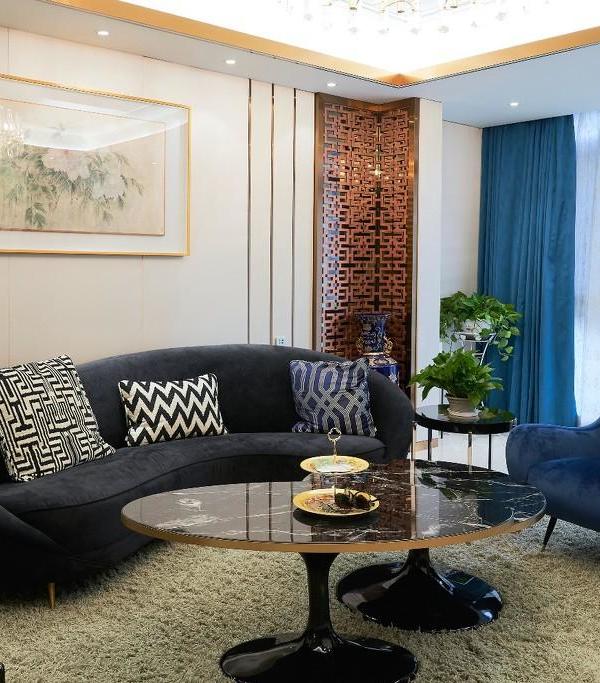▼木材与石材形成冷暖对比,Wood and stone form a warm and cold contrast
BoysPlayNice
交流与放松的场所
A PLACE TO MEET AND RELAX
所有楼层的办公空间都沿着建筑外立面排布,保证了充足的自然采光,而窗帘则为人们提供了必要的隐私。办公空间内由玻璃隔板划分为不同区域。每个楼层均设有一个多功能工作和放松区,在这里,员工可以享受一杯咖啡或进行快速会议。Café办公区中精致而圆润的艺术装置起到了分隔空间的作用,创建出隐蔽而私密的休息区。一幅由Michal Škapa创作的壁画布满了咖啡厅的整面墙壁。
The offices on all floors communicate with the façade to allow light to enter the space. They space is divided up by glass partitions. If employees need more privacy, they can draw curtains. Each floor also has a mix of work and relaxation zones where employees can enjoy a coffee or hold a quick meeting. The delicate and rounded artistic installations found in Work Café divide the interior space up and create secluded seating areas. A mural by Michal Škapa covers one of the café walls.
▼多功能工作和放松区,mix of work and relaxation zones
BoysPlayNice
每层均配备有餐厅厨房等生活空间,Each floor is equipped with living Spaces such as dining area and kitchen
BoysPlayNice
▼Michal Škapa创作的壁画,mural by Michal Škapa
BoysPlayNice
通透的玻璃立面保证了充足的自然采光,The transparent glass facade ensures plenty of natural light
BoysPlayNice
除了标准的办公楼层外,总部内还设有宽敞的Café办公空间,该办公空间沿着平面对角线贯穿整个五层。区域内设有设备齐全的厨房与冷藏陈列柜,以及学习空间、封闭式报告厅和一个可以根据参与人数和活动内容灵活调整中央演示空间。除了提供咖啡和餐桌外,员工还可以在舒适的沙发上或隐蔽的私密空间内小憩,在这里,人们可以互动交谈也可以享受绝对私密的独处时光。
In addition to standard office floors, the building houses the spacious Work Café, which cuts diagonally across the entire fifth floor. It boasts fully equipped kitchens and refrigerated display cases as well as a study space, enclosed lecture hall and central presentation space, which can be flexibly modified to suit the number of participants and purpose of the event. Besides having coffee and dining tables available to them, employees can also relax on comfortable sofas or in secluded spaces, where they can meet each other or enjoy absolute privacy.
▼公共休闲区,public relaxing area
BoysPlayNice
私人办公室,private office
BoysPlayNice
会议室,meeting room
BoysPlayNice
大楼的顶部设有屋顶花园,在这里,人们可以看到市中心和布拉格城堡的美丽景色。屋顶花园配有完善的办公与娱乐设备,例如全覆盖的无线网路,多样的座位选择,以及餐饮设施等,进一步满足员工们工作与休闲的需求。除此之外,员工还可以自由使用私人健身中心和自行车车库,健身中心与自行车车库中均配有独立的储物柜与淋浴间。场地内则配备有宽敞的汽车车库以及充足的电动汽车充电桩。
A roof garden, with a beautiful view of the city centre and Prague castle, has been created for both work and relaxation. It is also fully equipped for work and fun. In addition to Wi-Fi and diverse seating options, there are also catering facilities.Employees also have access to a private fitness centre and bike storage facilities with lockers and showers. The building also houses spacious garages with charging stations for electric cars.
电梯与楼梯前厅,Elevator and stair foyer
BoysPlayNice
▼夜景,night view
BoysPlayNice
▼总平面图,master plan
© CMC architects
▼底层平面图,ground floor plan
© CMC architects
▼三层平面图,3rd floor plan
© CMC architects
五层平面图,5th floor plan
© CMC architects
▼立面图,elevations
© CMC architects
Studio: CMC architects
Author: Vít Máslo / David Richard Chisholm
info@cmca.cz
Website:Studio address: Jankovcova 49, 170 00 Prague 7, Czech Republic
Project location: Sokolovská 700/113a, Prague 8 – Karlín
Project country: Czech Republic
Project year: 2013-2020Completion year: 2020
Built-up Area: 2250 m2
Gross Floor Area (above grade): 18000 m2
Client: Developer: J&T Real Estate, Tenant: J&T Banka,Photographer: BoysPlayNice, CollaboratorDesign team: Evžen Dub [Lead Architect], Gabriela Sekyrová [Architect], Pavel Paseka [Architect], Aneta Všechovská Zadáková [Architect], Josef Knížek [Chief Project Engineer, Obermayer Helika], Taťána Čmelíková [Engineer, Obermayer Helika]Artwork Stellar Dust: Bomma, Artwork Art Wall: Michal Škapa, Infographics: Side2 – Tomáš Machek, Construction and structural engineering: Obermeyer Helika, Transport engineering: Ateliér DUA, Technical engineering: Area TZB, Electrical engineering: Colsys, EZH, Metering and regulation: SAUTER, Fire safety: AMPeng, Landscape architecture: Jana Pyšková, Execution: GEOSAN – METROSTAV consortium, Project Manager: Karel Kutnohorský, Milan Kolaja
Interior contractor: Stavební Interiérové Systémy, Products and Brands
bespoke furniture — SOLLUS Nábytek, e-Truhlárna, interior partitions — LIKO-S, RACCOON, walls — Boca Group, Němec, flooring — Boca Group, Stavební Interiérové systémy, tiles and cladding — JEŽ – kamenické práce, ProCeram, ceilings — KOMONT, Hunter Douglas – Czechia, Armstrong, blinds and shutters — Hunter Douglas – Czechia, air conditioning — Orange Controls, lifts — OTIS, freestanding furniture — Linstram, Vitra koncept, lighting — Bomma – Bohemia Machine, Exx, Delta Light, carousels — RACCOON, info systems — HOLUB Roman, textiles — Diamond Design
{{item.text_origin}}

