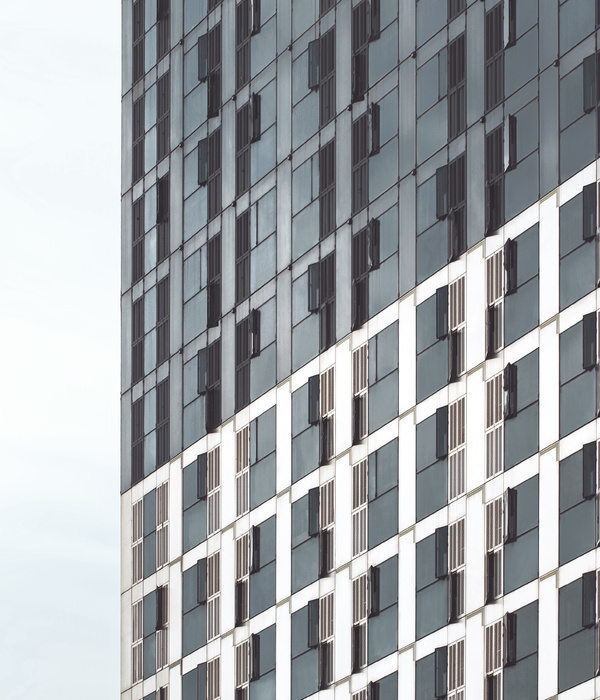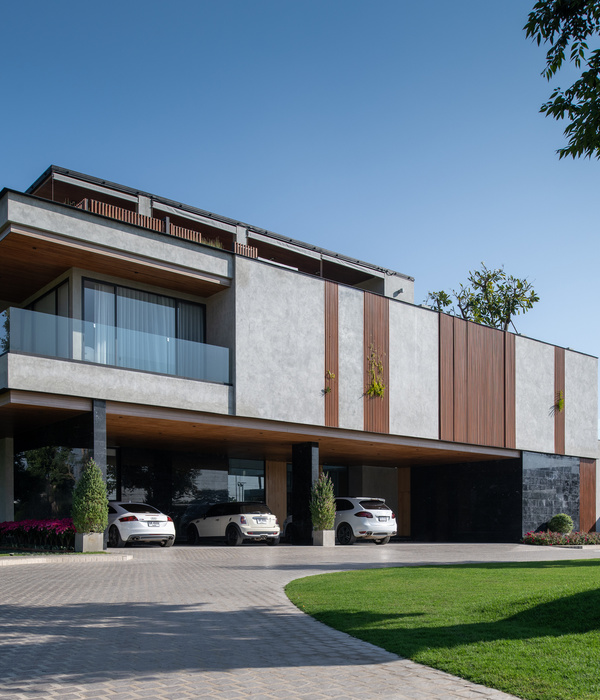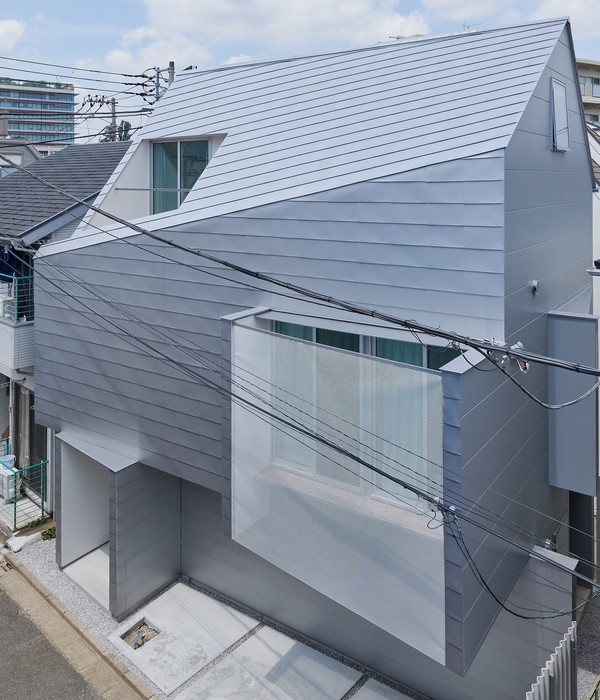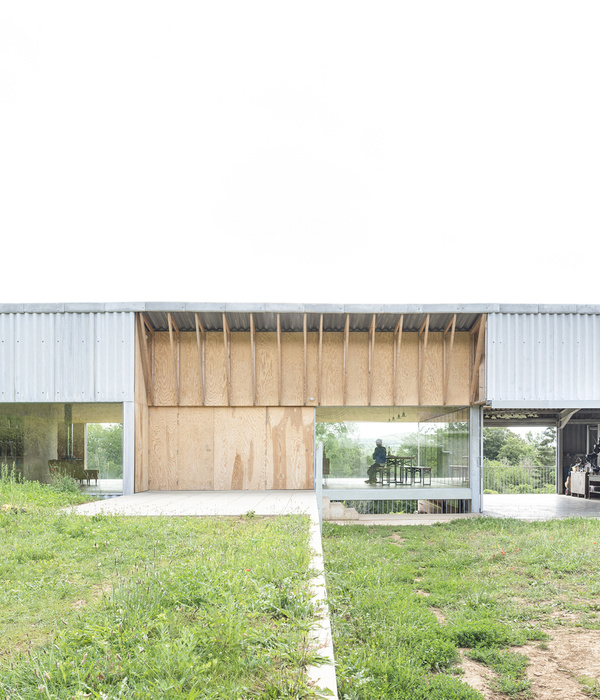House ASN
The original house was a very run-down 1950’s bungalow in an established area of Johannesburg,
The client requested that we completely renovated and enlarged it for his family.
The basic footprint was north facing, making it easy to base the new building on this footprint, removing most of the internal ground floor walls to create a large open space for the entrance hall, family room, kitchen and dining room.
The approach to the house was designed to include a walkway over the water feature with a podium for a sculpture. An existing study was kept for the owner’s wife as a home office, as she sees clients at home, with a view of a Regardt van der Meulen sculpture over the water feature.
A new bar was added next to an expansive lanai, with an 12m frameless folding door opening the living spaces and bar to the lanai. A new pool with an adjoining fire-pit was built on the north side of the property. The family room is a double volume space behind the lanai, getting full north sun in winter through the floor to ceiling windows above the lanai.
The existing downstairs bedrooms were converted into a guest suite, gym and kid’s playroom, complete with a climbing wall.
The new first floor includes a pyjama lounge in the double volume space over the family room, main suite, two kid’s suites and a study. Special attention was paid to the security between the ground and first floor.
As the first floor was too narrow to create a north facing bathroom for the main suite the roof was raised over the bathroom to bring in north light above the passage roof, as well as east facing sliding doors onto a balcony, screened by a hedge in rusted steel planters.
The main suite has a suspended couch for reading on the balcony, allowing it to swing gently in the breeze.
{{item.text_origin}}












