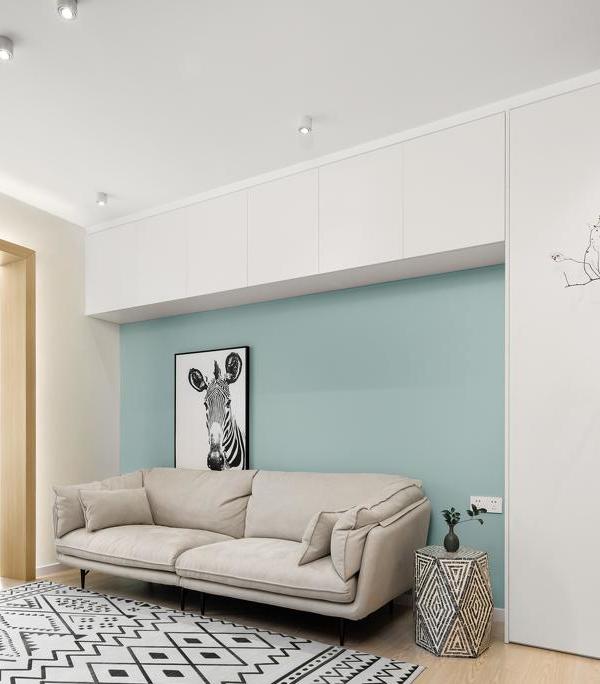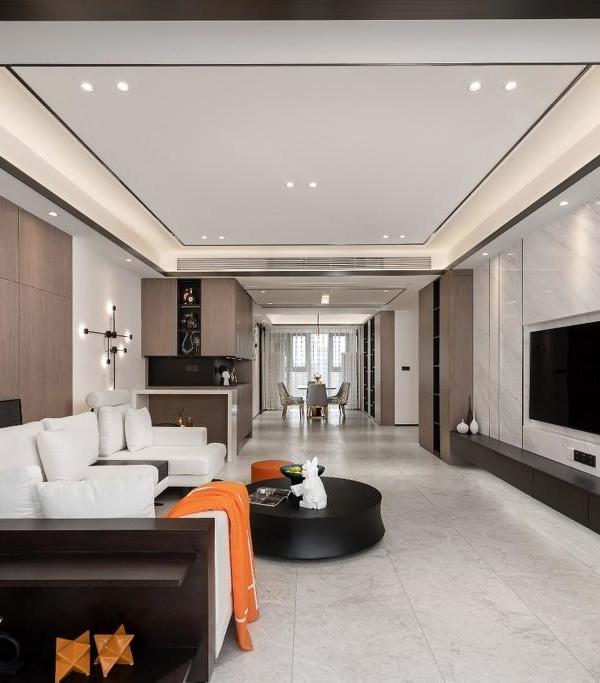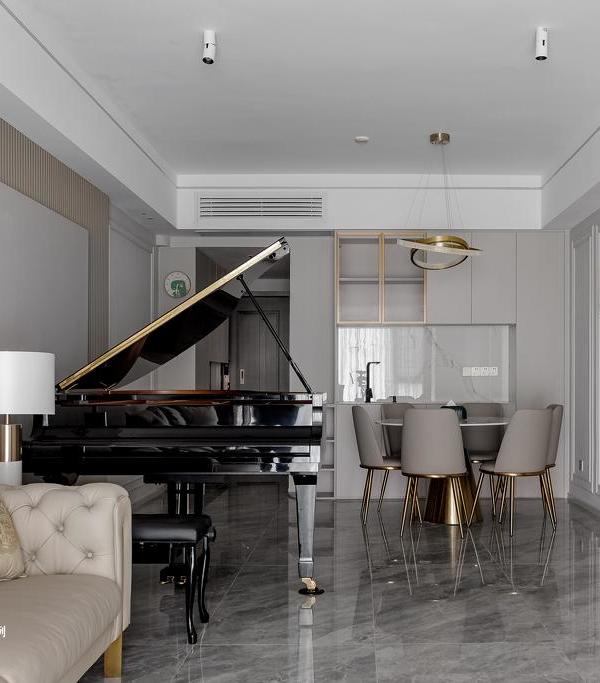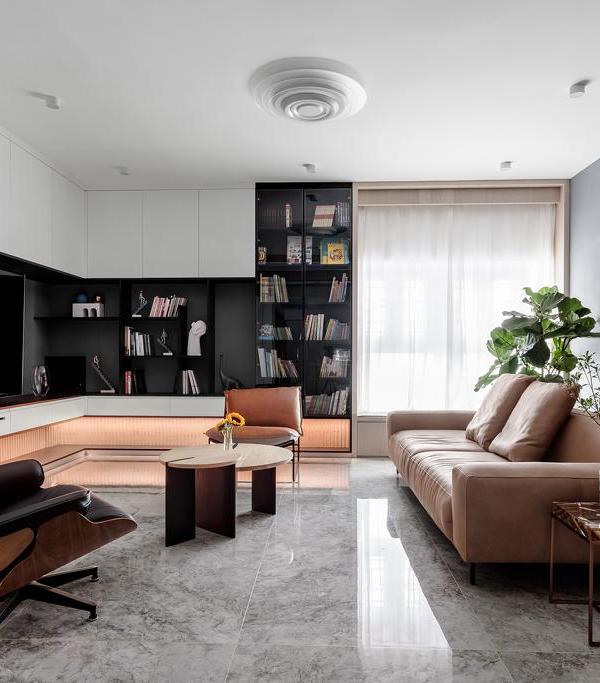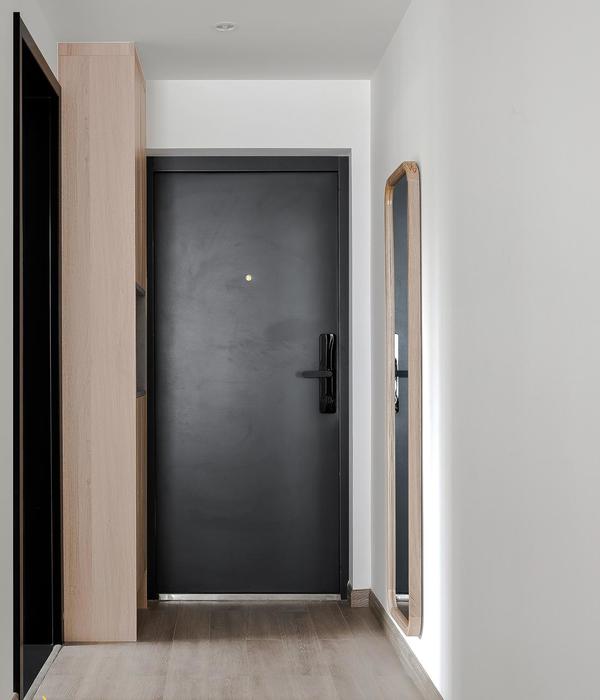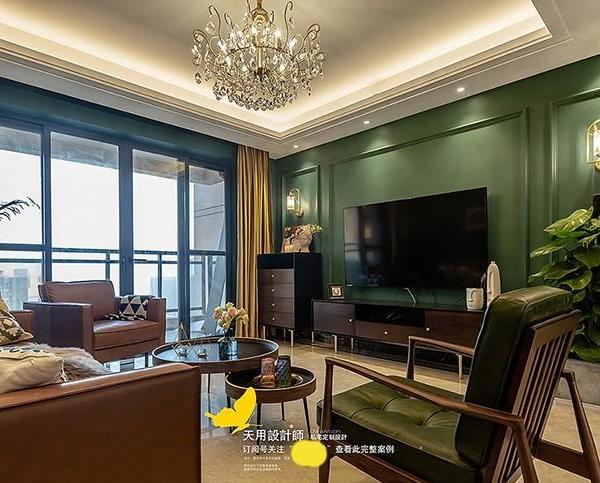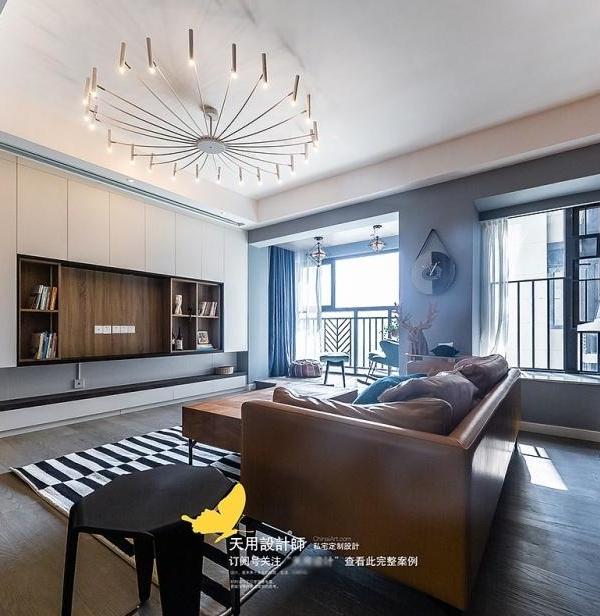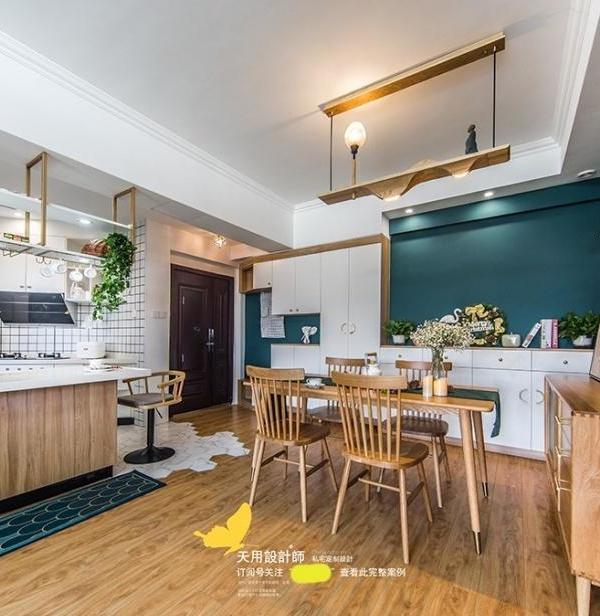Architect:FGP Atelier
Location:Oaxaca, Mexico; | ;
Project Year:2013
Category:Private Houses
The house is situated in the City of Oaxaca and it is located within the City center’s main quadrant. The site was originally occupied by a summer house from the 1930’s with no historic or architectural value. In demolishing this structure, many of the materials and ‘parts’ such as solid wood doors, bathroom sinks, glass mirrors, brick and even some furniture were recycled and reused in the new project. The Pool was preserved and restored and the house was built around it.
The dramatic elevation changes from the North and South boundaries of the property resulted in a project that was cantilevered, raised and levelled in relation to the existing site conditions. This created opportunities to introduce passive cooling strategies throughout the house. Such as thermal mass and cross natural ventilation.
The House had to be built in 6 months with a very limited budget. Therefore the use of steel was preferred for all the framing while using concrete panel infills and cast in place concrete for foundation and back of the house spaces. All the glazing systems are single panes suspended from the ceilings without the need of aluminum framing. The effect when fully open is not only positive in terms of comfort but also in blurring the boundaries between private and public space. When the house is open it provokes the feeling of a ‘beach house’, the breeze, the noise, the smells, the music, the visual richness and eclecticism of the art collection all blend in one continuous space. The Living and Dining spaces are visually and physically connected to the main garden through a 8 meter fully collapsible glass wall.
Landscaping is predominantly based on cactuses and other indigenous species that require minimum to non-maintenance. The existing trees (Avocado and Lime) have been preserved in their original locations. A small farming garden outside of the kitchen provides for Chile, Tomato, Lettuce, Radish and some condiments. Exterior walking surfaces are covered by grass, gravel and porous pavers. A large rainwater cistern was integrated in the Low Quarters as the byproduct of adapting the program to the site conditions which collects all the water that is consumed by gardening, showers, toilets and sinks throughout the year by the 5M family and their guests.
▼项目更多图片
{{item.text_origin}}

