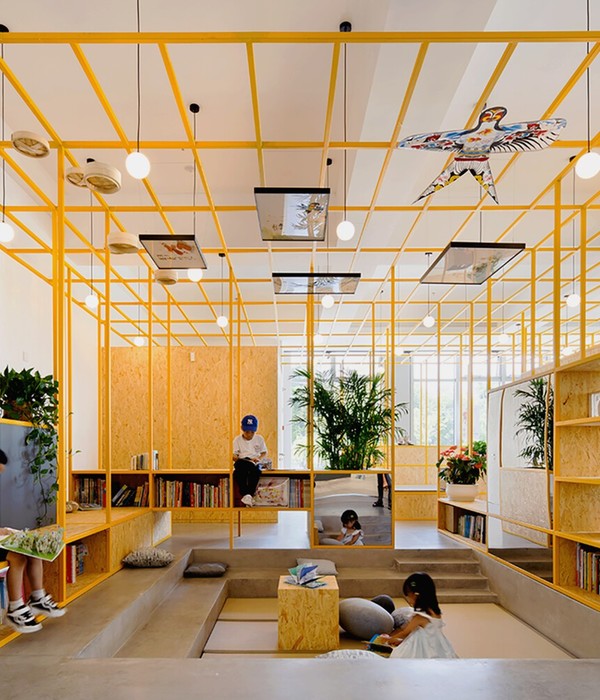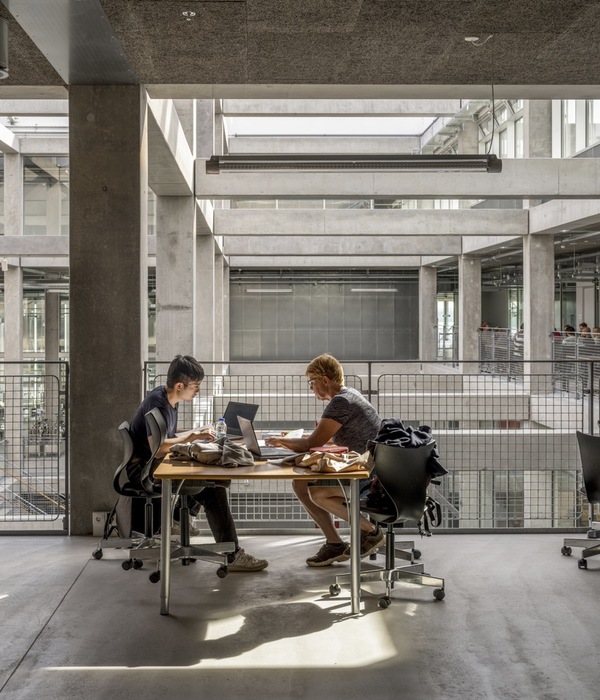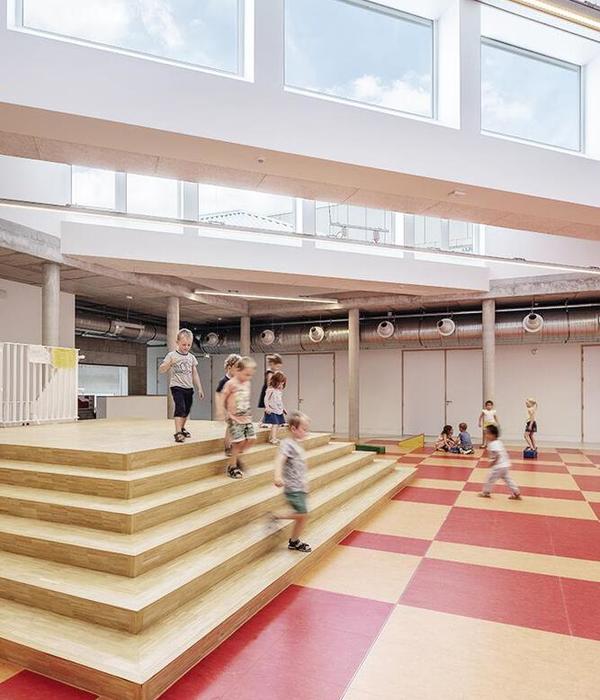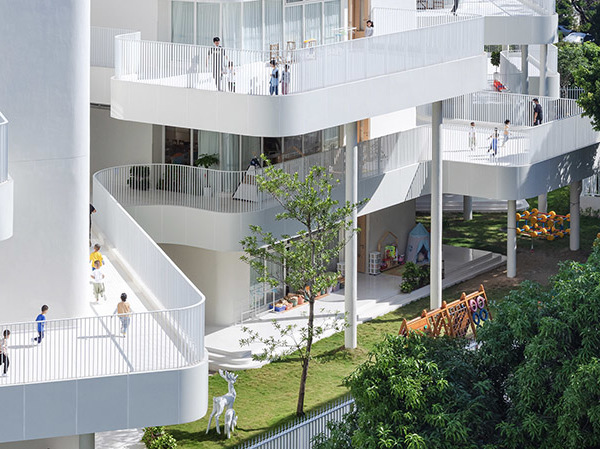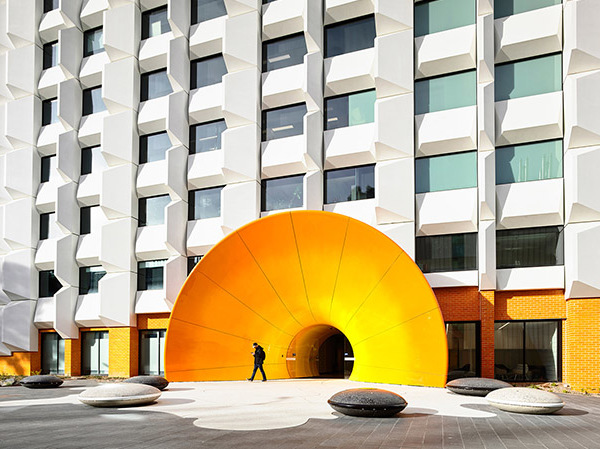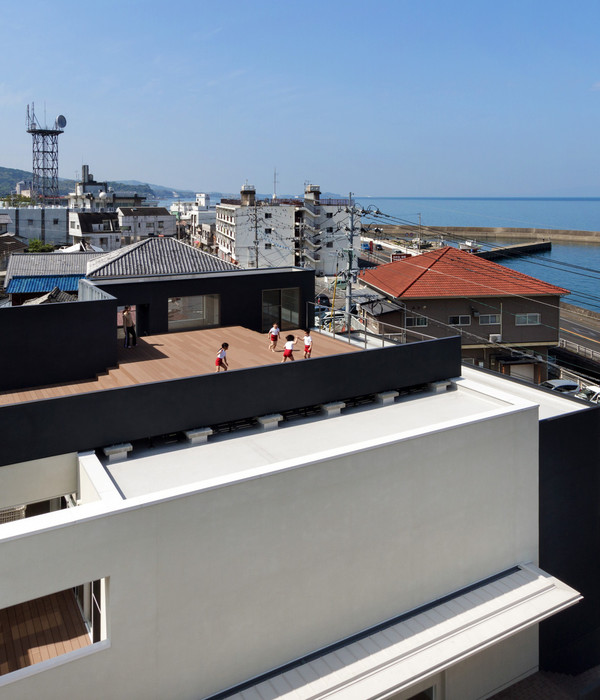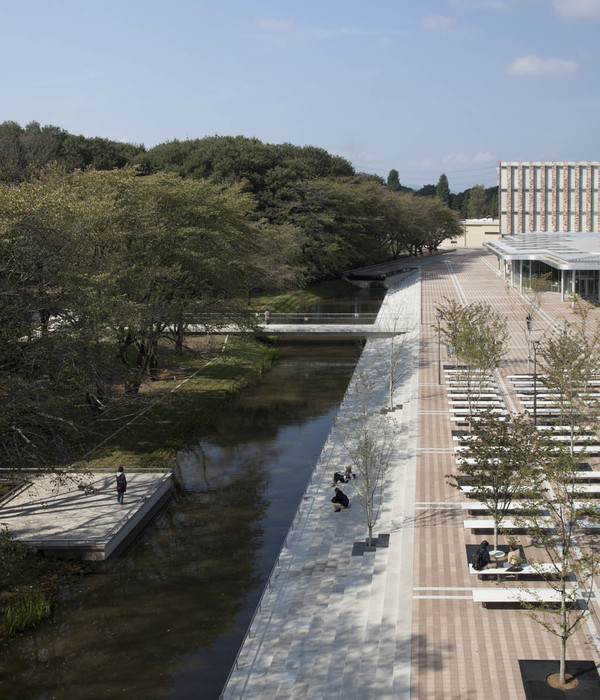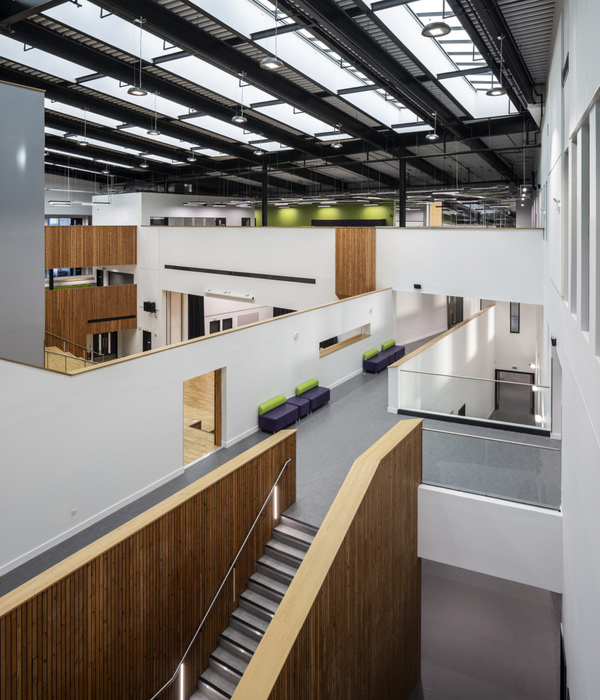© Dmitry Voinov
c.Dmitry Voinov
架构师提供的文本描述。去年 9 月,一所名为 Letovo 学校的特殊学校正式隆重开幕。这项任务需要 20 公顷的校园,包括教育设施、学生住房和学校教职员住房。学校校园提供延伸的户外运动设施,包括足球场、跑道、网球场和篮球场。此外,还有一个温室,一棵树和充足的空间,在绿色漫游和放松。
Text description provided by the architects. The official grand opening of a special school, Letovo School, took place in Moscow last September. The assignment entailed a 20 hectare school campus with educational facilities, student housing and school staff housing. The school campus offers extended outdoor sports facilities with a soccer stade, a running track, tennis courts and basketball courts. In addition there is a greenhouse, a treeyard and ample space for wandering and relaxation in the green.
Text description provided by the architects. The official grand opening of a special school, Letovo School, took place in Moscow last September. The assignment entailed a 20 hectare school campus with educational facilities, student housing and school staff housing. The school campus offers extended outdoor sports facilities with a soccer stade, a running track, tennis courts and basketball courts. In addition there is a greenhouse, a treeyard and ample space for wandering and relaxation in the green.
© Dmitry Voinov
c.Dmitry Voinov
学校的建筑和室内设计是由工作室专业设计的,景观设计是由 Buro Sant en Co 景观设计公司开发的。俄罗斯公司中庭建筑工作室负责技术执行工作。2014 年,Atelier Pro 赢得了国际设计竞赛,2016 年年中开始施工,2018 年年中校园投入使用。
While the architecture and interior of the school were designed by atelier PRO, the landscape design was developed by Buro Sant en Co landscape architecture. Russian firm Atrium Architectural Studio was responsible for the technical execution. In 2014 Atelier PRO had won the international design competition, the construction began mid-2016 and the campus was taken into use by mid-2018.
© Dmitry Voinov
c.Dmitry Voinov
Letovo,梦想成真的 Letovo 学校是一所为 12 至 17 岁有天赋和有进取心的儿童而设的特殊学校。创建这所学校的想法来自企业家和慈善家 vadim moshkovich:“我的梦想是让来自全国各地的有才华的孩子接受高质量的教育,而不管他们的父母的经济状况如何。这所学校使他们有可能在全国 10 所最好的大学或世界前 50 所大学之一继续学习。
Letovo, a dream come true
Letovo School is a special school for gifted and motivated children aged 12 to 17. The idea to create the school came from entrepreneur and philanthropist Vadim Moshkovich: ‘My dream was to offer talented children from all over the country access to high-quality education, regardless of their parents’ financial means. This school makes it possible for them to continue their studies at the 10 best universities in the country or at one of the top 50 universities in the world.’© NARODIZKIY
© NARODIZKIY
这所校园坐落在莫斯科西南部的诺瓦亚莫斯克瓦 (NovayaMoskva),以景观为灵感的设计和造型,坐落在一片美丽的土地上,这片土地一直延伸到一条林学校内外采用了独特的水平变化,将建筑与景观结合起来。
Landscape-inspired design and shape
Located in Novaya Moskva, southwest of Moscow, the campus sits atop a beautiful plot of land that slopes down to a forest-lined river. Distinctive level variations were applied in and around the school to integrate the architecture into the landscape.
© NARODIZKIY© NARODIZKIY
这座大型建筑群的形状让孩子们把它降到了人类的规模:由于它的动态设计,这座建筑似乎在整个景观中翩翩起舞。由于透视效果,人们在四处走动时只能看到整栋建筑的一部分,这给人的印象是一种精致的规模。建筑物的轮廓和流动曲线创造了令人惊讶的室内和室外空间。
The shape of the large complex brings it down to a human scale for the children: the building appears to dance across the landscape due to its dynamic design. Due to the perspective effect one only ever sees part of the building’s full size when walking around, which gives the impression of a refined scale. The building’s contours and flowing curves create surprising indoor and outdoor spaces as well.
© NARODIZKIY© NARODIZKIY
学校的中心:中央枢纽,中央枢纽是学校日常生活展开的地方。这一灵活、可转换的空间将在一天中作为非正式会议场所使用。一楼的舞蹈室可以通过一些简单的调整,变成一个有舞台、舒适客厅或礼堂的剧院,可以容纳 1000 人参加特别活动,比如毕业典礼和大型庆祝活动,就像在盛大开幕式上看到的那样。这个中央枢纽连接了大楼的三个机翼:艺术翼,南翼与科学和通用的房间以及运动翼。
The heart of the school: the central hub
The central hub is the place where day-to-day life at the school unfolds. This flexible, transformable space will be used throughout the day as an informal meeting place. The dance studio on the ground floor can be transformed through a few simple adjustments into a theatre with a stage, a cosy living room or an auditorium that can accommodate 1,000 people for special events such as graduation ceremonies and large celebrations, as seen at the grand opening. This central hub connects the building’s three wings: the art wing, the south wing with science- and general-use rooms and the sports wing
Photo Credit: Dmitry Voinov © Dmitry Voinov
在工作空间多样化的学习环境中,Letovo 设想对俄罗斯现有的教育采取创新和现代的做法。在空间设计中,这一视角转化为理论教育的空间,以及在锥形建筑机翼上进行小组工作和自主学习的特殊领域。图书馆侧有静默空间、车间空间和辩论室。这些都有利于学生的个人发展。
Learning environment with a diversity in working spaces Letovo envisioned an innovative and modern take on existing education in Russia. In the spatial design, this perspective translates into space for theoretical education as well as special areas for group work and independent study in the tapered building wings. In the library wing there are silence spaces, workshop spaces and a debating room. These are all supportive to the student’s personal development. © NARODIZKIY
Learning environment with a diversity in working spaces Letovo envisioned an innovative and modern take on existing education in Russia. In the spatial design, this perspective translates into space for theoretical education as well as special areas for group work and independent study in the tapered building wings. In the library wing there are silence spaces, workshop spaces and a debating room. These are all supportive to the student’s personal development. © NARODIZKIY
体育节目除了扩大户外体育设施外,室内体育设施的供应也相当可观。这些设施包括健身室、武术室、游泳池、小型和大型运动场。在运动场周围有一条可以全年使用的室内跑道。它也可供学校工作人员和外部用户使用。
Sports programme
In addition to the extended sports outdoor facilities, the indoor supply of sports facilities is substantial. These cover fitness rooms, martial arts rooms, a swimming pool, a small and a large sports hall. Around the sports hall there’s an indoor running track which can be used throughout the year. It is available to school staff and external users as well.
© atelier PRO(c)AtellierPro
室内设计也是由工作室专业人员设计的,是根据雄心勃勃的方案的目标量身定做的。室内的设计也广泛地集中在不同的空间,学生可以去放松和会见朋友。这个地区的极端寒冷使学校的室内气氛对放松很重要。
The interior, also designed by atelier PRO, is tailored to the aims of the ambitious programme. The design of the interior also focuses extensively on the various spaces where students can go to chill and meet up with friends. The extreme cold in this area makes the school’s indoor atmosphere important for relaxation.
Level 0 garden level
0 级花园
俄罗斯客户建立了一所私立的、非营利性的学校,其目标是成为该国最有声望的学校,并通过俄罗斯族课程和国际学士学位课程提供最好的教育方案。学生的个人发展是最重要的,学校采取全面的方法。这是一个真正的学习环境,为促进儿童发展提供了一系列学科、兴趣领域和娱乐机会。这一目标得到了校园设施和功能的支持。
Ambitious learning environment
The Russian client has established a private, non-profit school which aims to be the most prestigious school in the country and to offer the best educational programme through a Russian and an IB (International Baccalaureate) curriculum. Students’ personal development is paramount, with the school adopting a holistic approach. It is a true learning environment that provides scope for a range of disciplines, areas of interest and recreational opportunities to foster children’s development. This aim is supported by the campus facilities and functions.
© NARODIZKIY© NARODIZKIY
Architects atelier PRO
Location Zimenkovskaya street, Sosenskoye settlement, Moscow, Russia
Project Architects Dorte Kristensen, Pascale Leistra, Karho Yeung
Design Team Thijs Klinkhamer, Abel de Raadt, Alessia Topolnyk
Russian Co-architect Atrium architectural studio, Moscow
Area 39000.0 m2Project Year 2018
Photographs NARODIZKIY, Dmitry Voinov, atelier PRO
{{item.text_origin}}


