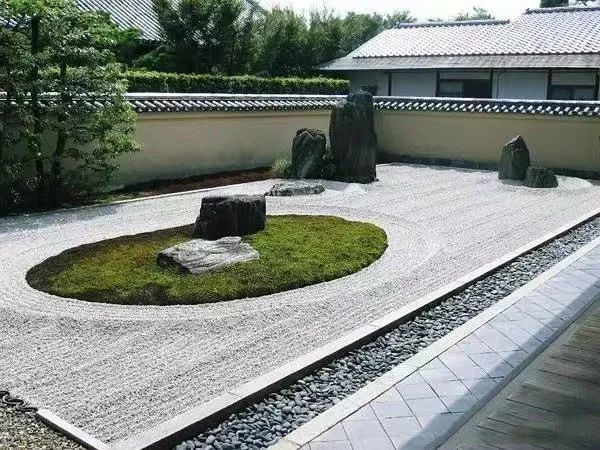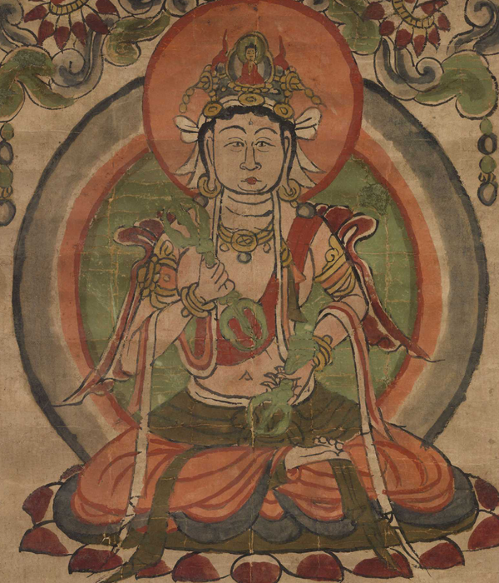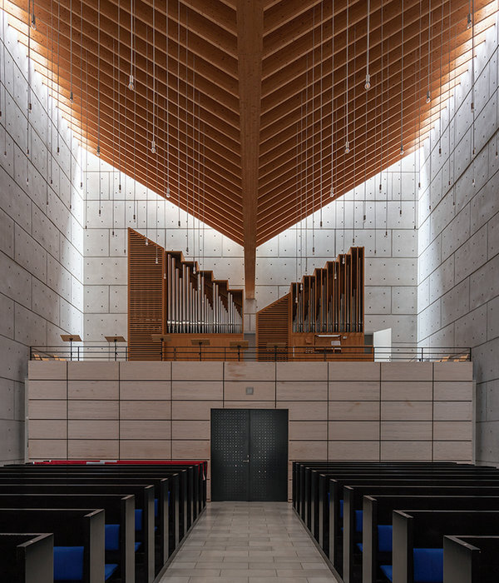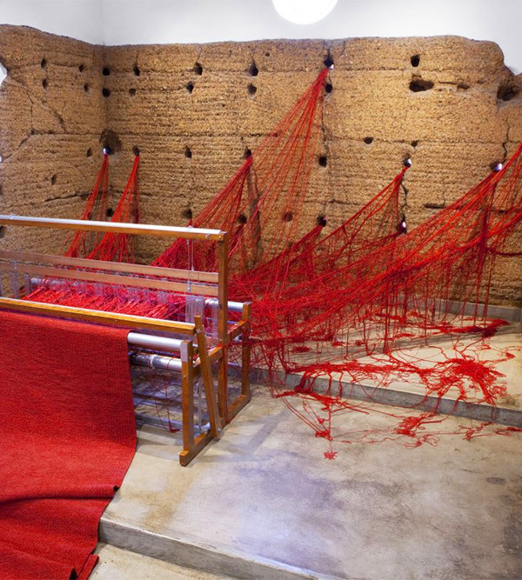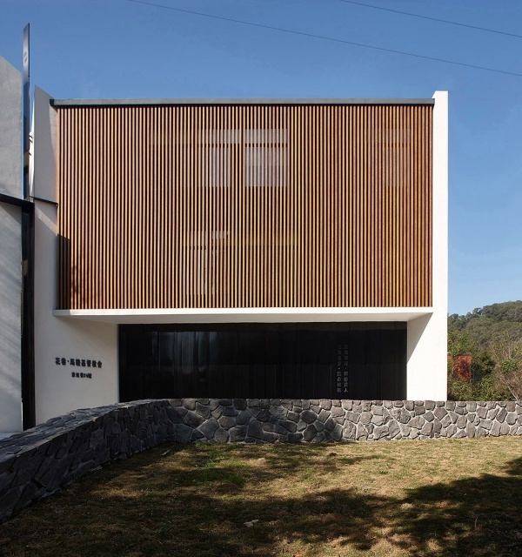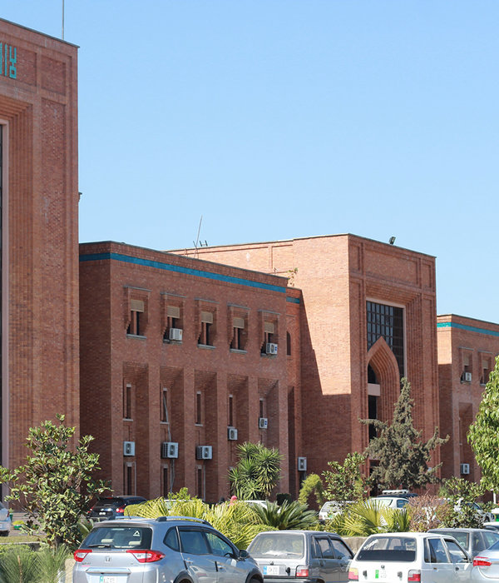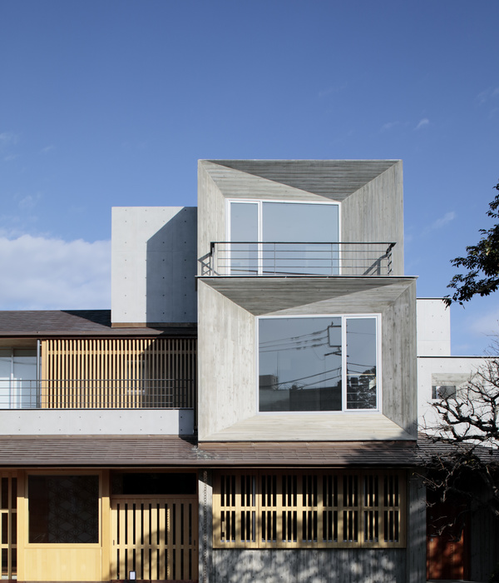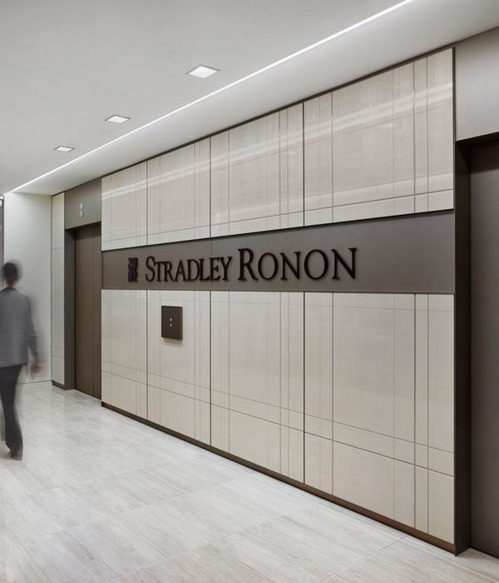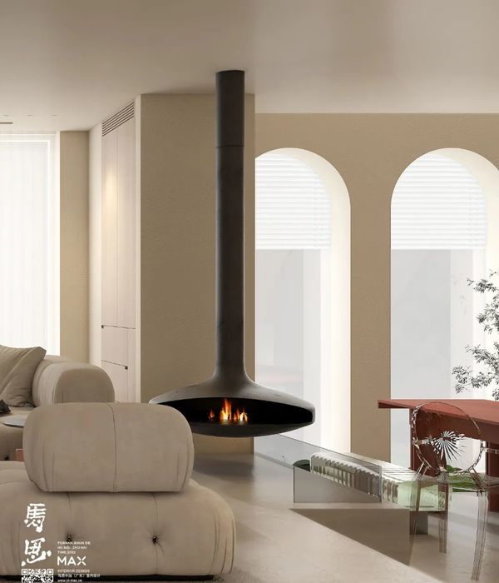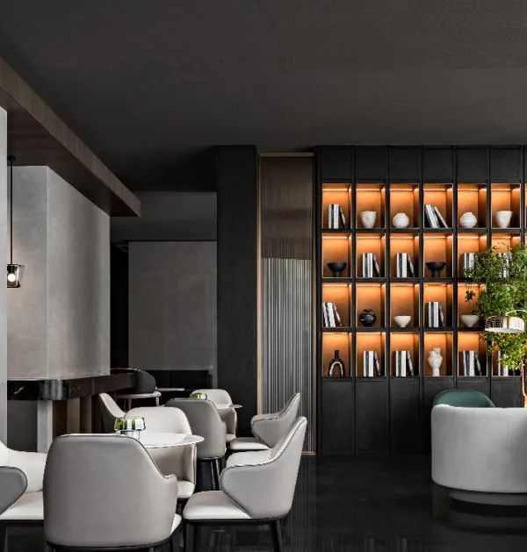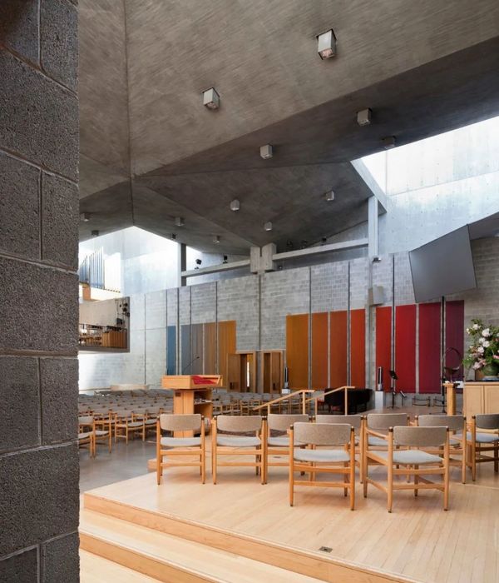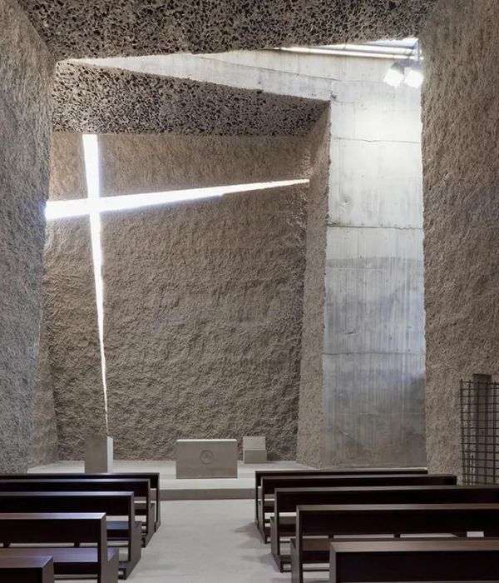Modern Art Center Vilnius
The Modern Art Center in Vilnius will be dedicated to the exploration of works created from 1960 to present by Lithuanian artists. The collection, belonging to Viktoras Butkus and Danguole Butkiene, co-founders of the non-profit Modern Art Center (MAC) Vilnius, contains more than 4,000 works including paintings: Vincas Kisarauskas “Falling Broken Man” 1965; Arvydas Saltenis “Woman” 1972; and Kostas Dereskevicius “Mailboxes” 1987; photographs by Antanas Sutkus “J. P. Sartre ir S. de Beauvoir in Lithuania”; video by Deimantas Narkevicius “The Dud Effect”.
photography by © Hufton + Crow
Surrounded by a new public piazza located steps away from the historic medieval city, the 3,100 square-meter museum stands as an expression of Vilnius’s past and present. “We wanted to create a museum for the people of Lithuania, and also give this collection a home and an international audience. This collection is about the cultural legacy of the country,” said founder Viktoras Butkus. “Libeskind’s work is expressive, innovative, and, most importantly, has the power to tell the story of the past while connecting to the future of the city,” added Butkus.
photography by © Hufton + Crow
The building of the Modern Art Center is conceived as a cultural “gateway” connecting the 18th-century grid to the medieval walled city. The concept is inspired by the historic gates of the city and references the local architecture both in form and materials. Two volumetric forms intertwine to create a structure that flows between inside and outside. The rectilinear exterior façade is clad in luminous, crisp white concrete that references the local materials of the city. The interior courtyard cuts through the entire form and features a dramatic staircase that leads to a public planted-roof and sculpture garden that connect directly to the piazza at street-level.
photography by © Hufton + Crow
The extraction of the geometric volume at the core of the structure allowed the architects to open-up the entire building, creating floor-to-ceiling glazing that will flood the interior galleries with natural light. The southern facing exposures will be regulated by a five-meter cantilever that will provide natural shade during the warmest summer months.
photography by © Hufton + Crow
As visitors approach from the north, they enter through a three-story (10 meters tall) glazed entrance into a double-height, sunlight filled the lobby. The galleries are connected by means of an open floor plan that will include 1,000 sq. meters of exhibition space dedicated to both permanent and temporary exhibitions. The museum will include a café, bookstore, educational areas, auditorium, as well as storage and administrative space. The Modern Art Center is a non-profit institution founded by philanthropists Viktoras Butkus and Danguole Butkiene in 2009. It seeks to accumulate a representative collection of Lithuanian visual art from 1960 onwards and to make it accessible to the broadest possible audience.
photography by © Hufton + Crow
Project Info Architects: Studio Libeskind Location: Vilnius, Lithuania Client: Modern Art Center Vilnius (MMC) Total Floor Area: 3100 sq.m. Height: 17 m. Year: 2019 Type: Cultural Center
photography by © Hufton + Crow
photography by © Hufton + Crow
photography by © Hufton + Crow
photography by © Hufton + Crow
photography by © Hufton + Crow
photography by © Hufton + Crow
photography by © Hufton + Crow
photography by © Hufton + Crow
photography by © Hufton + Crow
photography by © Hufton + Crow
photography by © Hufton + Crow
photography by © Hufton + Crow
photography by © Hufton + Crow
photography by © Hufton + Crow
photography by © Hufton + Crow
photography by © Hufton + Crow
photography by © Hufton + Crow
photography by © Hufton + Crow
photography by © Hufton + Crow
photography by © Hufton + Crow
photography by © Hufton + Crow
photography by © Hufton + Crow
photography by © Hufton + Crow
photography by © Hufton + Crow
photography by © Hufton + Crow
photography by © Hufton + Crow
photography by © Hufton + Crow
photography by © Hufton + Crow
photography by © Hufton + Crow
photography by © Hufton + Crow
{{item.text_origin}}

