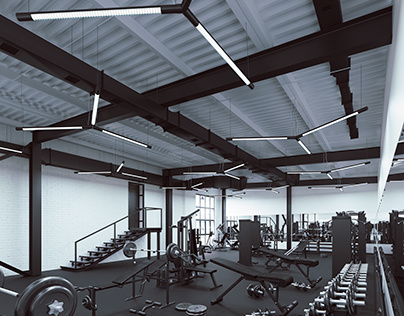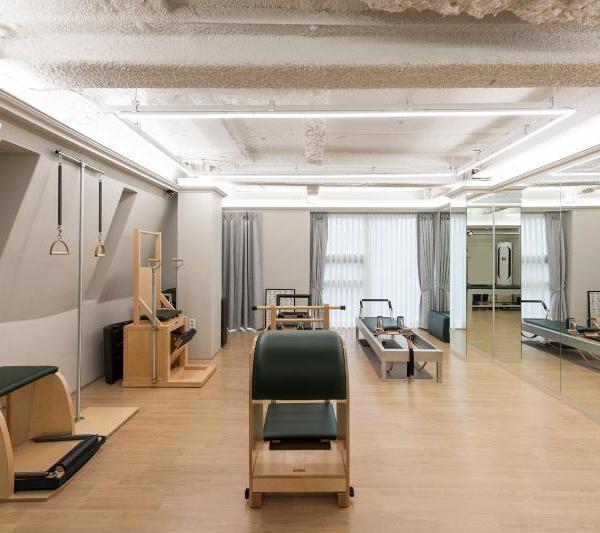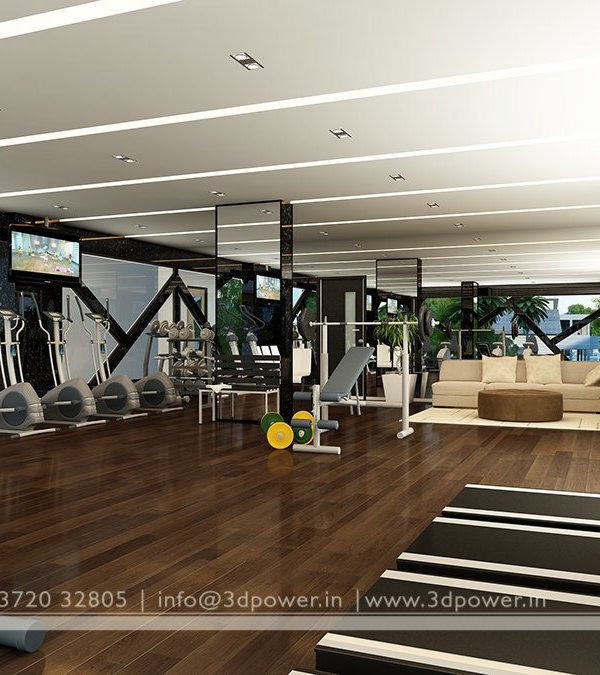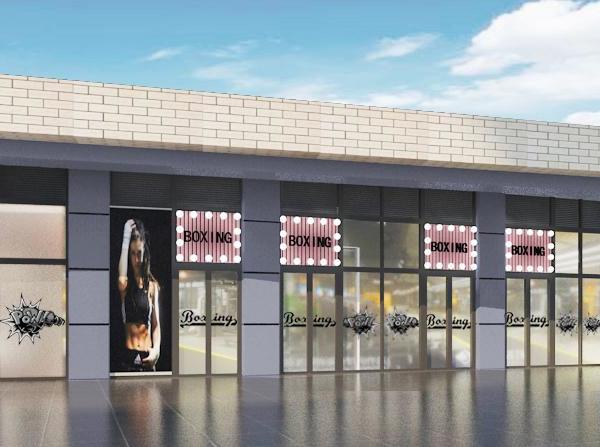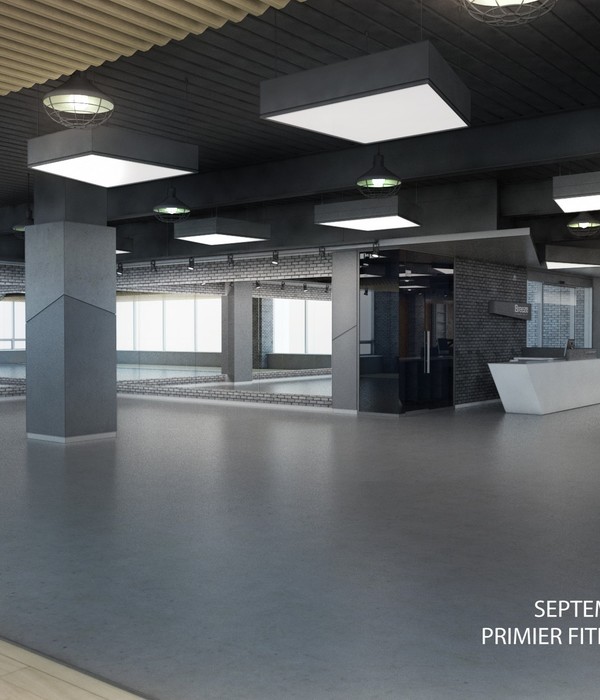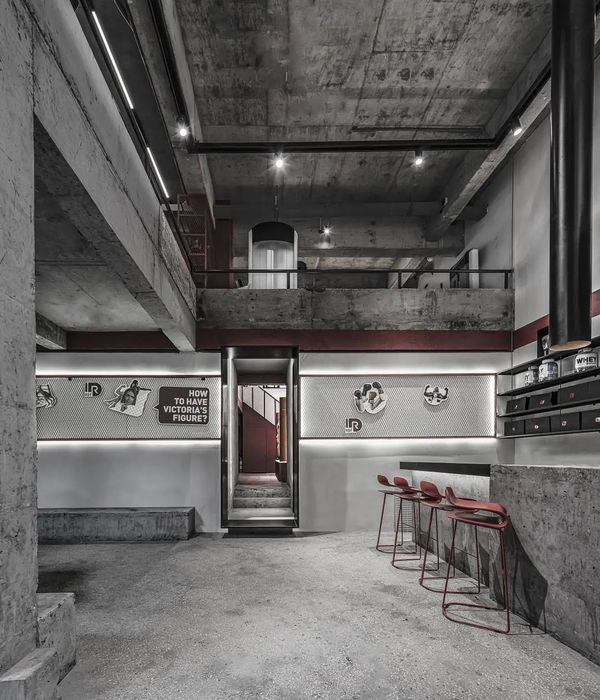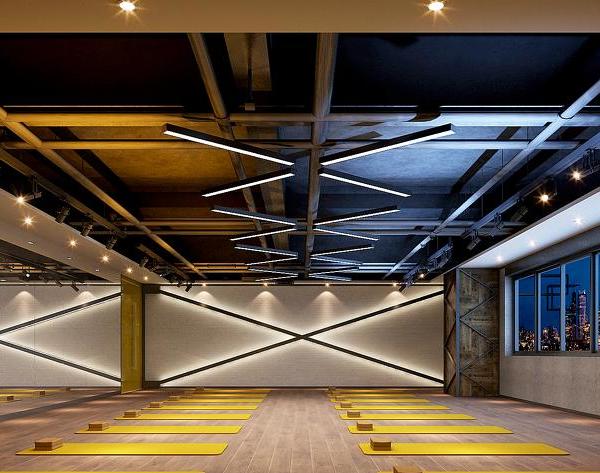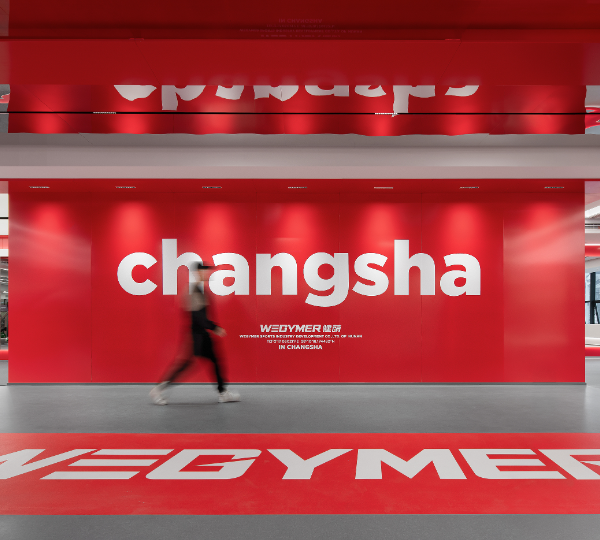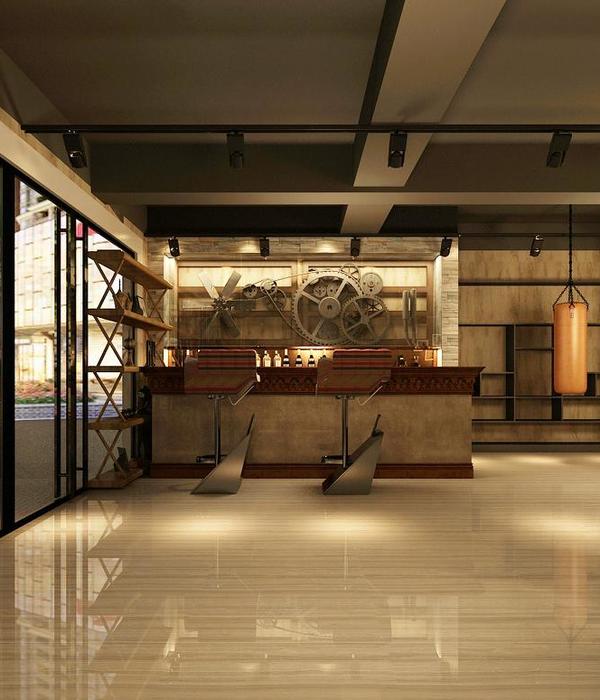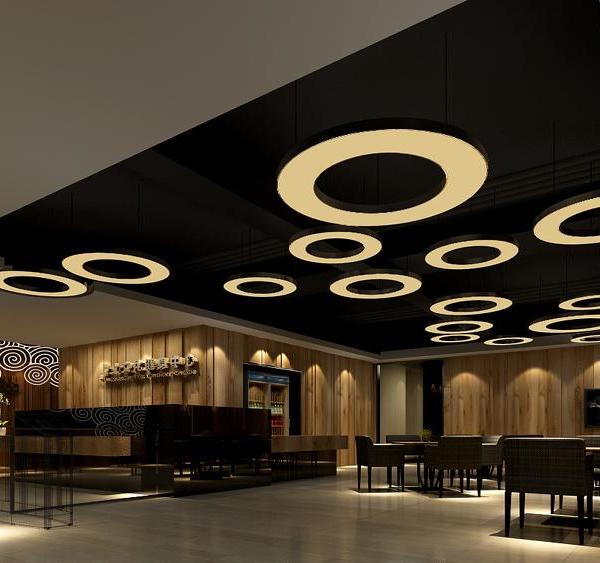Gensler designed the new offices for law firm Stradley Ronon located Philadelphia, Pennsylvania.
Stradley Ronon embraced the opportunity for a cultural shift when their lease was coming up for renewal and decided to think differently about how to work in the future. The design team worked closely with the Executive Committee to help right-size their headquarters in Philadelphia. The new office is highly collaborate and flexible and adapts to their ever-changing needs. The transformational renovation in place began with a decision to shift their arrival experience from an interior space to the window-lined north side of the building. This shift allows the visitor to immediately engage with the city in a new way and provides a stunning view out to the iconic Philadelphia Art Museum and Schuylkill River. A commission from visual artist, Shuli Sade, is the focus at the reception with a colorful graphic representation of a cityscape in custom illuminated laminated glass that connects to the color palette of the space.
An expansive reception area and flexible conference center allows the firm to provide a variety of meeting sizes and ample space for client and community engagement. The new café amenity has an upscale hospitality feel and is an oasis for staff, as well as a touch down space for guests.
Daylight filters through the work space and the marquis views are shared by all staff. Left behind are silos and the administrative teams now work in clusters and are able to provide support for the attorneys in a way that had been difficult before.
Centrally located support elements are positioned on the floor to allow easy navigation of a large floor plate. The accounting and marketing groups are now co-located in an open, more collaborative and connected environment along the courtyard window line.
The space and upgrades to tech and AV allow staff to engage with each other and their clients/guests in a new way. They have transformed the way they provide service to their clients with speed and efficiency.
Designer: Gensler
Contractor: C. Erickson and Sons, Inc.
Photography: Halkin Mason
14 Images | expand for additional detail
{{item.text_origin}}


