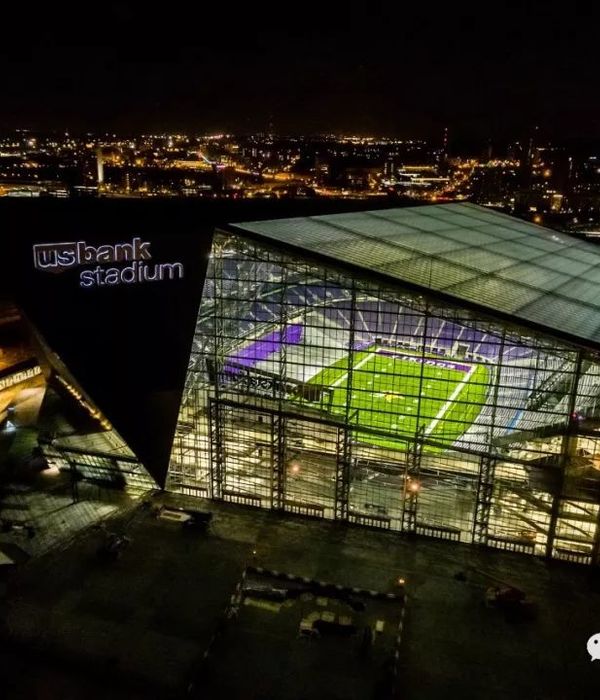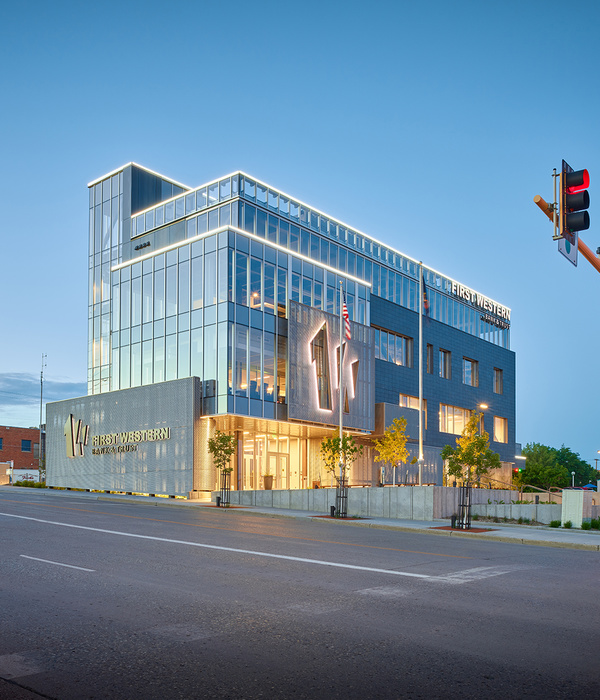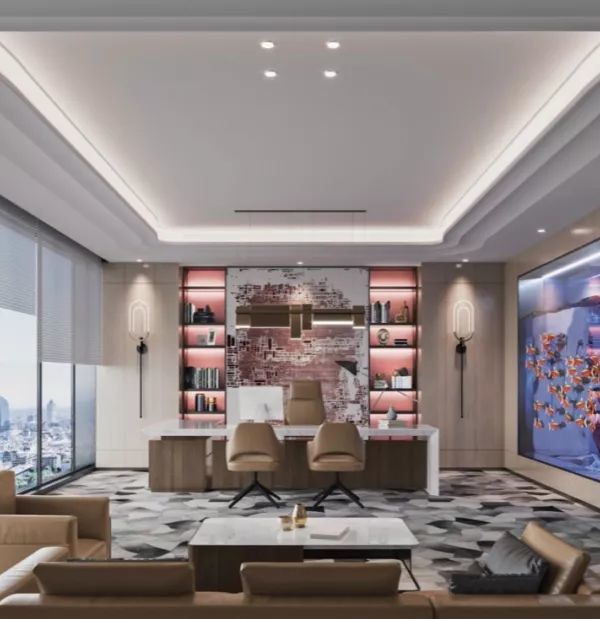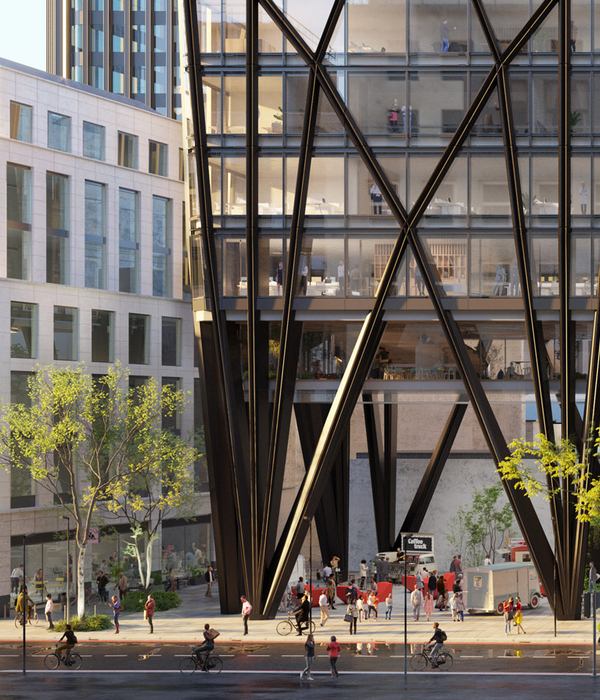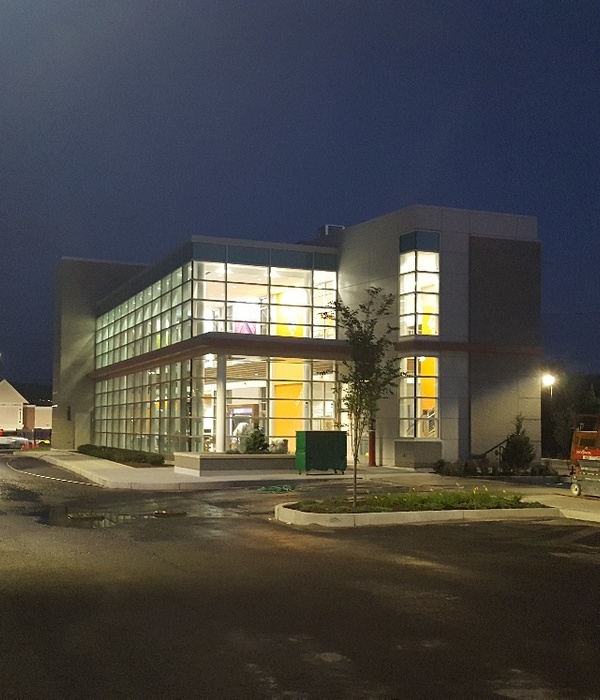架构师提供的文本描述。巴尔博亚是一家城市健身公司。我们设计了他们的第一个固定位置-巴尔博亚酒吧
Text description provided by the architects. Balboa is an urban fitness start-up. We designed their first fixed location – Balboa Bar & Gym - in the banking district of Zurich. The design is based on functionality, authenticity, collectivity and openness. The goal was not only to create a new place-to-be, but further to challenge common perception of what “fitness” is about and to open up the Balboa community to grow beyond gym- goers. People and interaction are in the center of the concept.
© Jochen Splett
.Jochen Splett
© Jochen Splett
.Jochen Splett
这一概念混合了两种通常不被视为“匹配”的用途。一楼的工作是一个正规的,成熟的酒吧,健身房位于楼下。这种非正统的组合在建筑中得到了庆祝。宽敞的、粗略的开口使得两层楼与部分不同的客户之间的视觉连接-同时也为地下室带来了自然的光线。照明放大了连接效果。此外,充足的无盖窗户连接酒吧与外部世界。在里面,长长的铜棒、宽阔的混凝土饮水机、一张大公共桌子和楼下的“混合区”(共用厕所)都被设计成了相遇的场所。
The concept mixes two uses that normally would not be considered a “match”. The ground floor works as a regular, fully-fledged bar and the gym is located downstairs. This unorthodox mix is celebrated in the architecture. Generous roughly cut openings allow for visual connections between the two floors and their partly differing clientele – and also bring natural light in to the basement. The connecting effect is amplified by lighting. Further ample uncovered windows connect the bar to the outer world. Inside, the long copper bar, wide concrete drinking fountains, a big communal table and the „mixed-zone“ downstairs (housing shared toilets) are designed as places of encounter.
Floor Plan
巴博巴尔
Balboa Bar & Gym is located in the ground floor and basement of an existing modernistic office building from the 60’s. For functionality the spatial organization was optimized, new connections between the floors were added to make the most out of the available space in all three dimensions. To stay true to urban spirit Balboa’s (and in order to deal with the tight budget) the look and feel was kept functional and authentic. Surfaces were, when possible, left as found or toned to an all- grey palette. The reduced backdrop was then contrasted with black steel, a few splashes of signal red, copper, light beech wood and cognac leather to add graphic accents and warmth.
© Jochen Splett
.Jochen Splett
Architects helsinkizurich
Location Am Schanzengraben 19, 8002 Zürich, Switzerland
Category Adaptive Reuse
Architect in Charge helsinkizurich
Design Team Mirjam Niemeyer, Tommi Mäkynen
Project Year 2016
Photographs Jochen Splett
Manufacturers Loading...
{{item.text_origin}}

