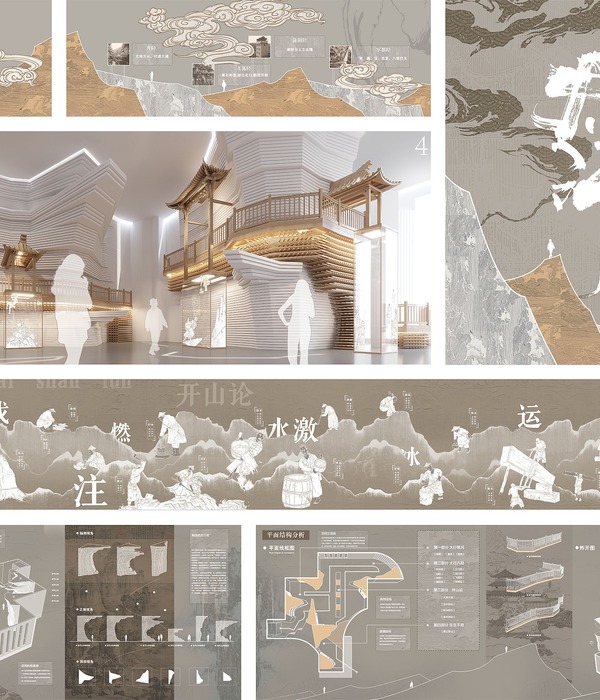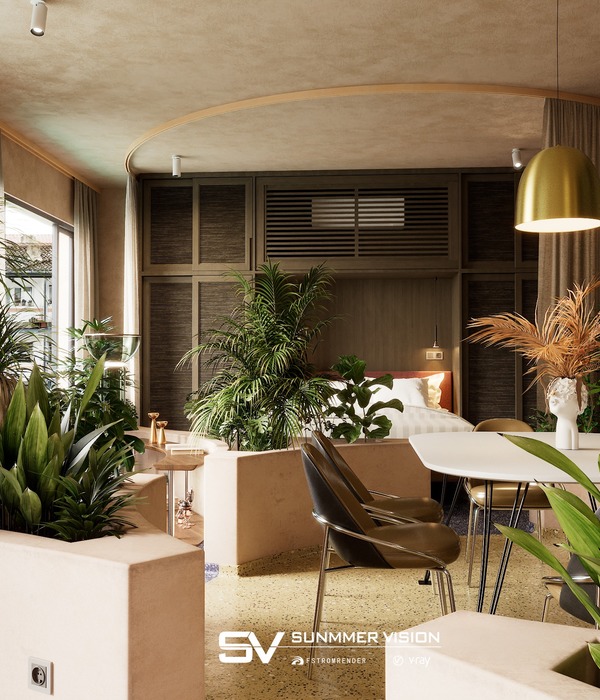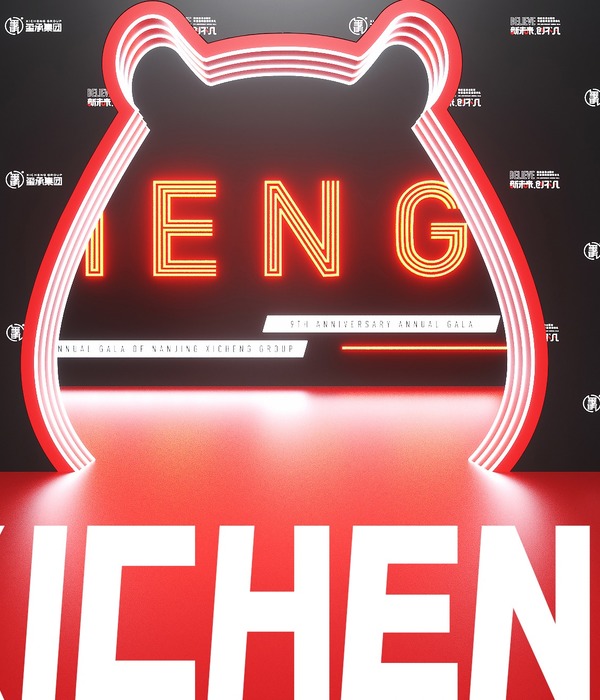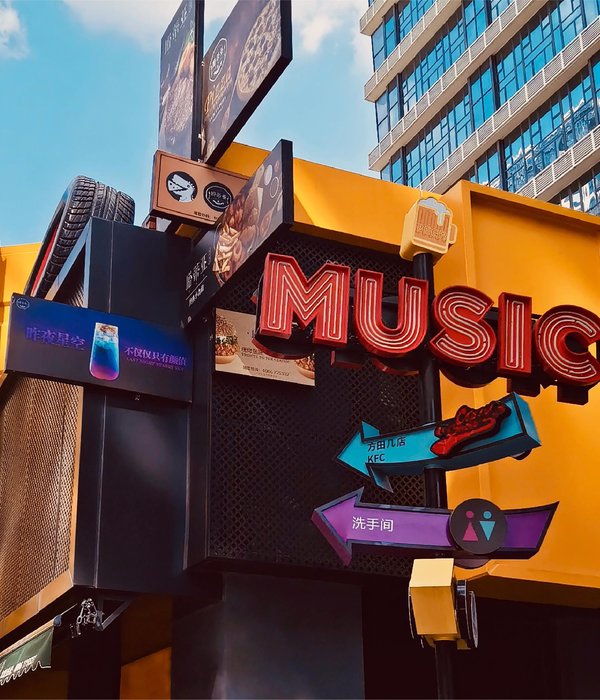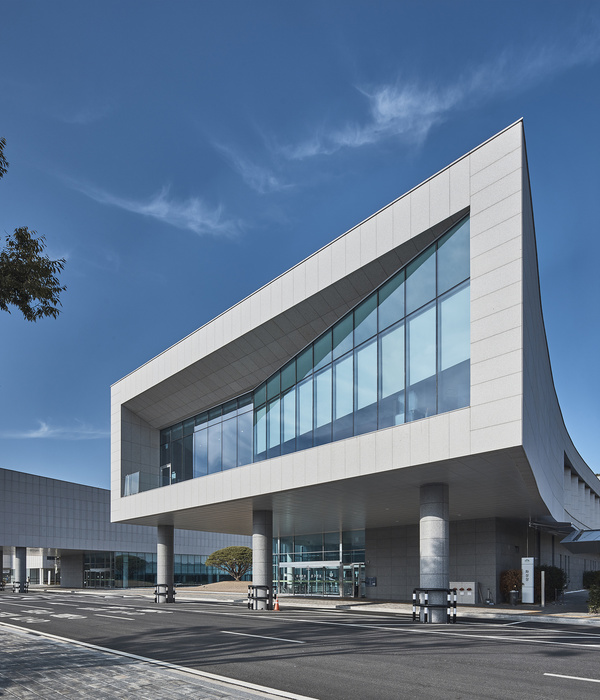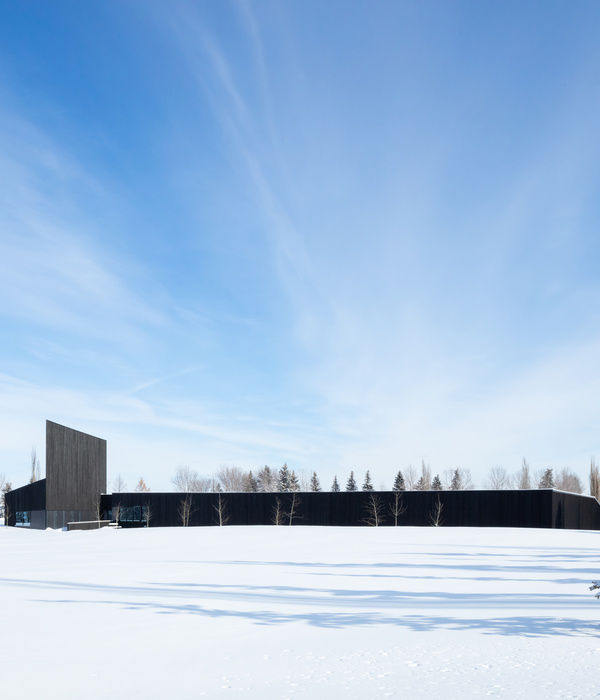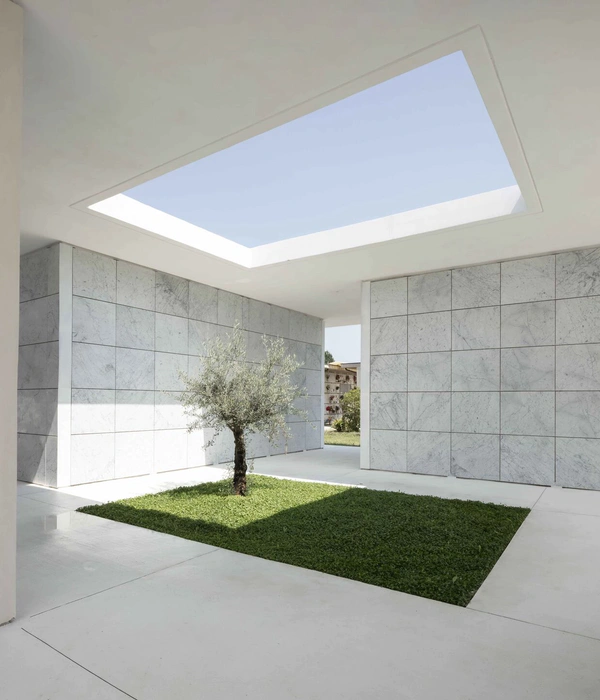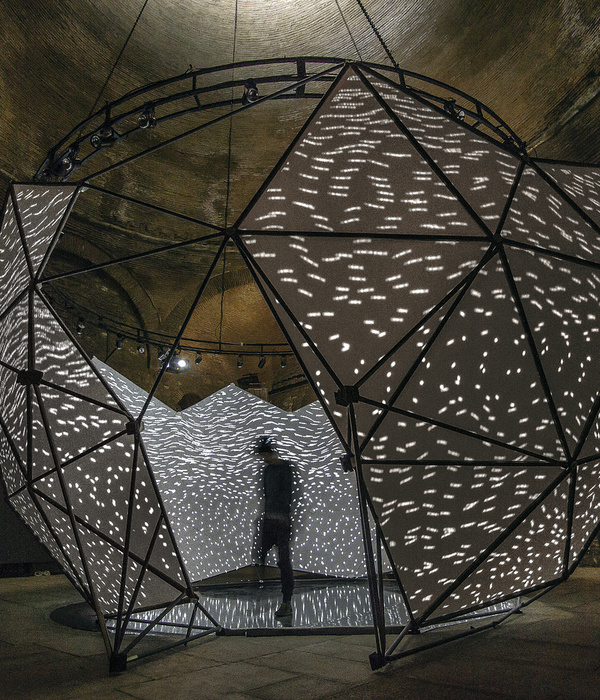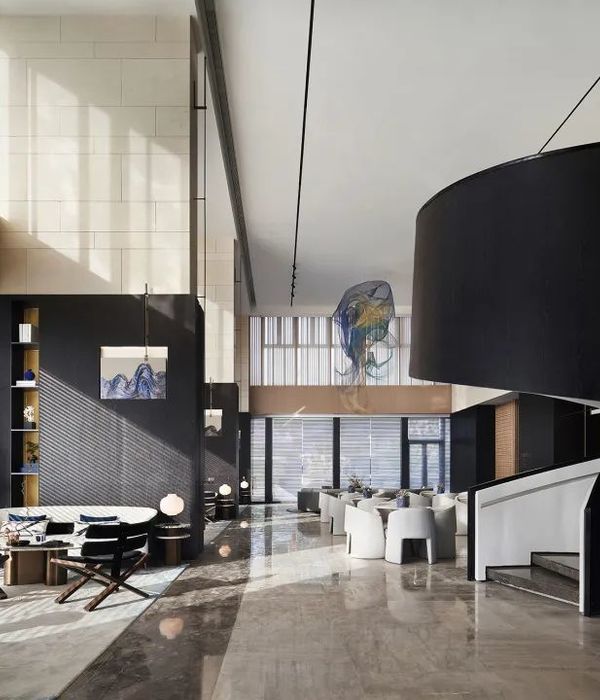Architect: Tatiana Sirotina Archviz: Andrey MerekinLocation: Yaroslavl, Russia Project Area: 400 sq.m. Project Year: 2015Client: Avangard GYM
Creating a laconic and brutal interior "for real men" within the limits of the small budget was the main requirement of the customer.
The wall in the reception zone is highlighted with the contrast green color, the corporate colour of the sports club. Green is also present in the logo. The reception zone together with the phytobar are separated from the main hall by a glass partition which connects rooms visually.
The futuristic hall of group programs contrasts with the main stylistic solution of the club. Dynamics to the space is set by narrow lamps passing from a ceiling to one of the walls. The system of lighting in this hall is designed taking into account the requirements of different types of group programs: from bright light for dynamic Hot Iron to subdued side lighting for Fly Yoga.
It has been decided for the project to use all the advantages of the existing space: high ceilings, metal bearing designs and bricklaying of one of walls. We have decided to create the purest, monochrome space. White color prevails in a colour scheme of the interior thus compensating a lack of natural light. Black color distinguishes the bearing designs – columns, beams and cross bracing, as well as engineering communications – ductwork system.
{{item.text_origin}}

