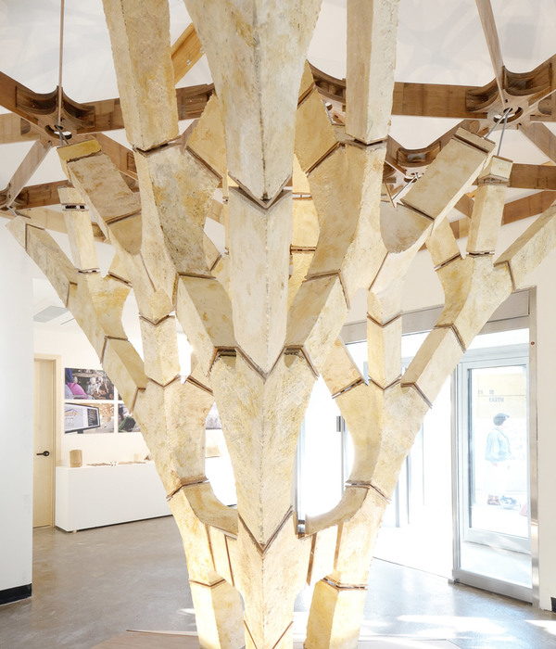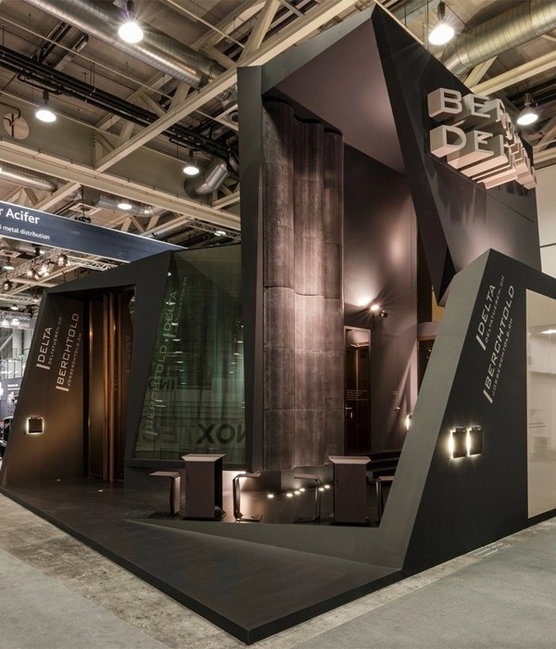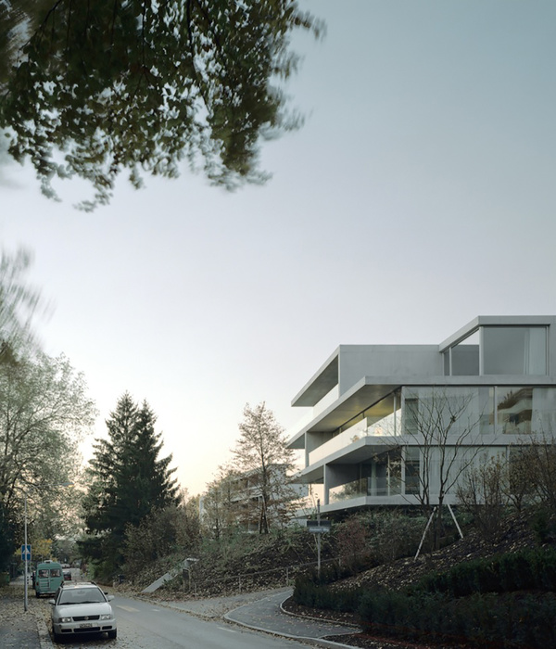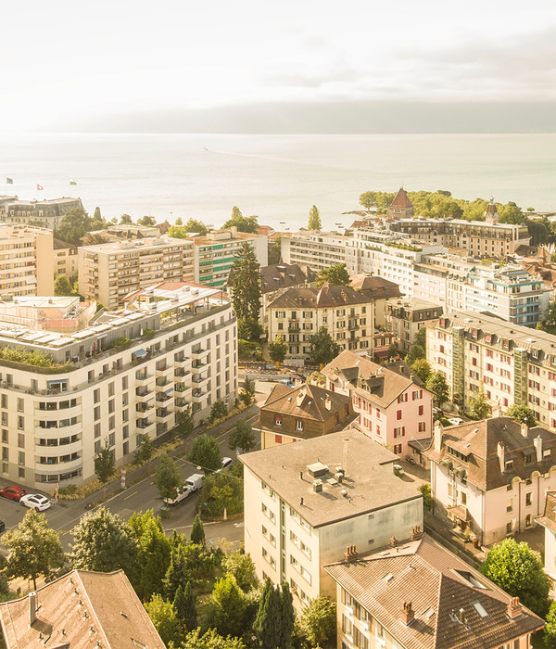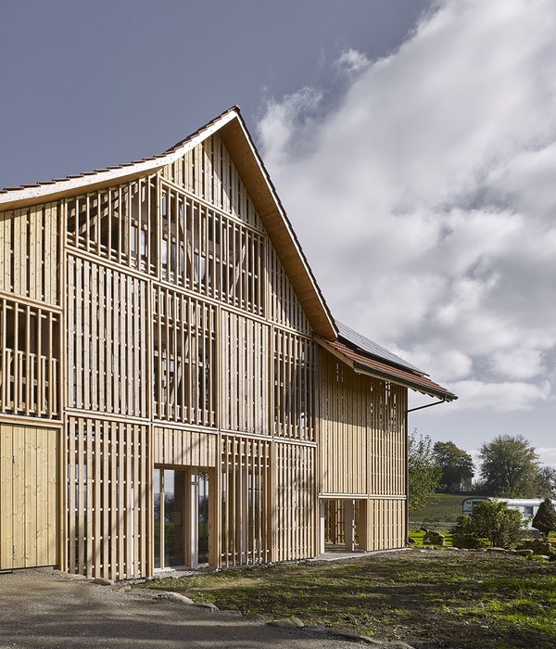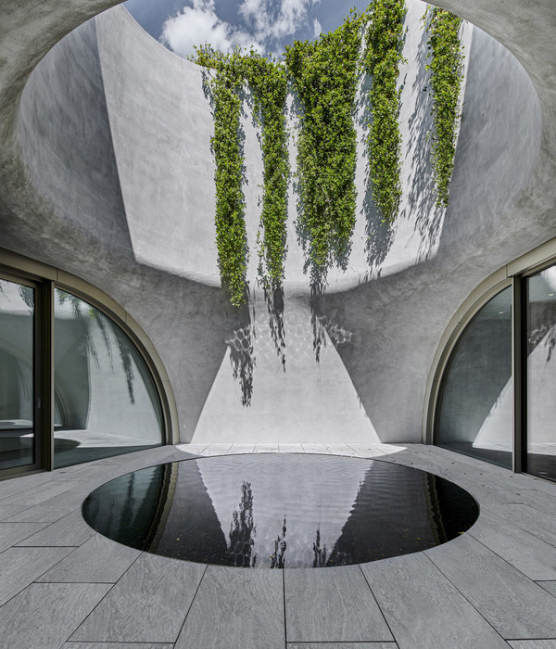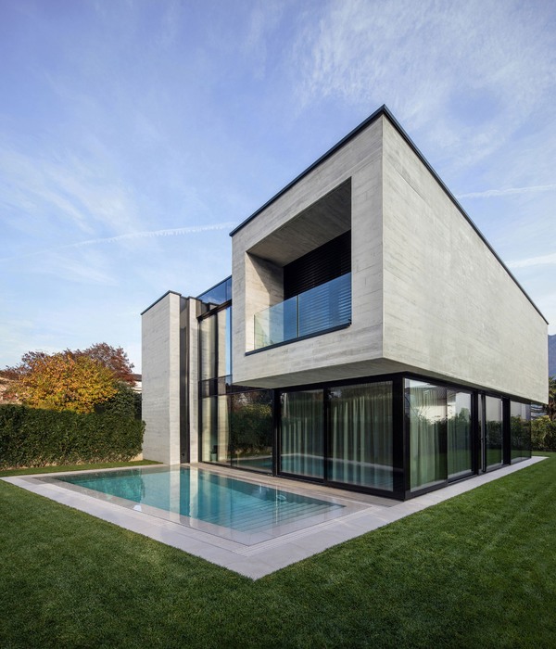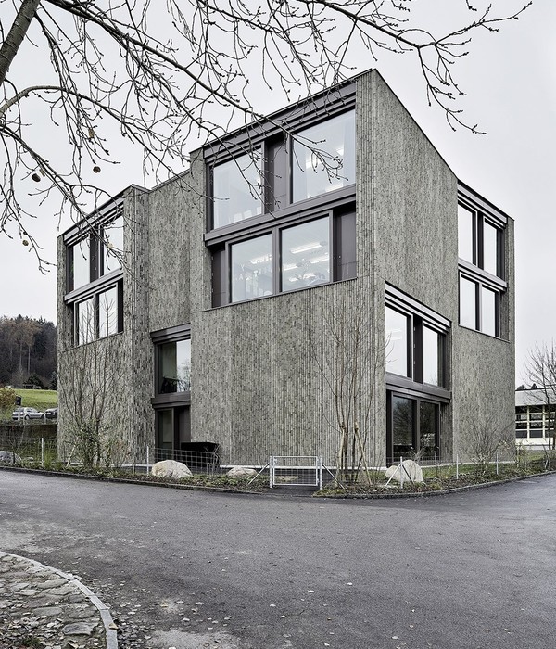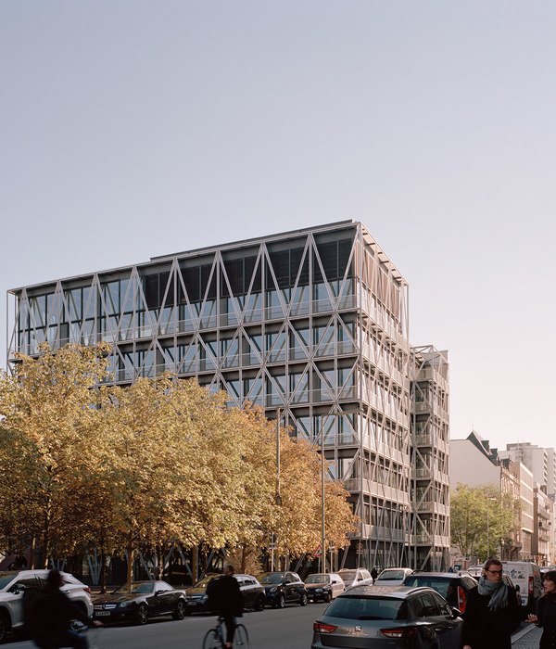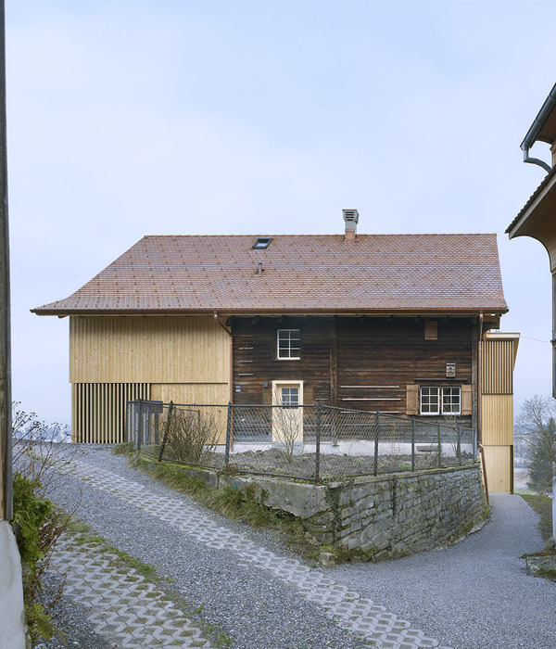满栗台 | 重构画意的山地木构建筑
燕地方二千余里,带甲数十万。民虽不由田作,枣栗之实,足食于民矣。
“In the land of Yan, stretching over two thousand li, with tens of thousands in armor. Though the people do not depend on farming, the fruits of jujube and chestnut suffice to feed them.”——《战国策.燕策一》From Strategies of the Warring States: The Strategies of Yan
▼项目概览,overall of the project © 朱雨蒙

15世纪初的一段时间,昌平州下辖的黄花镇到处忙着修筑长城。在西水峪附近的无名溪谷中,人们在半山腰辟出一片平台,把无数粗凿的黄石运了上来。据推测,这里似乎要建造一道封闭溪谷的隘墙。但不知什么原因,工程停了,黄石只是散乱得堆成一道石垄。
In the early 15th century, the town of Huanghuazhen under Changping Prefecture was bustling with the construction of the Great Wall. Near the Xishuiyu area, in an unnamed valley, people carved out a terrace halfway up the mountain and hauled countless rough-hewn yellow stones there. It is speculated that a wall was intended to enclose the valley, but for some unknown reason, the project was abandoned, leaving the yellow stones scattered in a long mound.
▼项目与周边环境概览,overall of the project and surrounding environment© 朱雨蒙
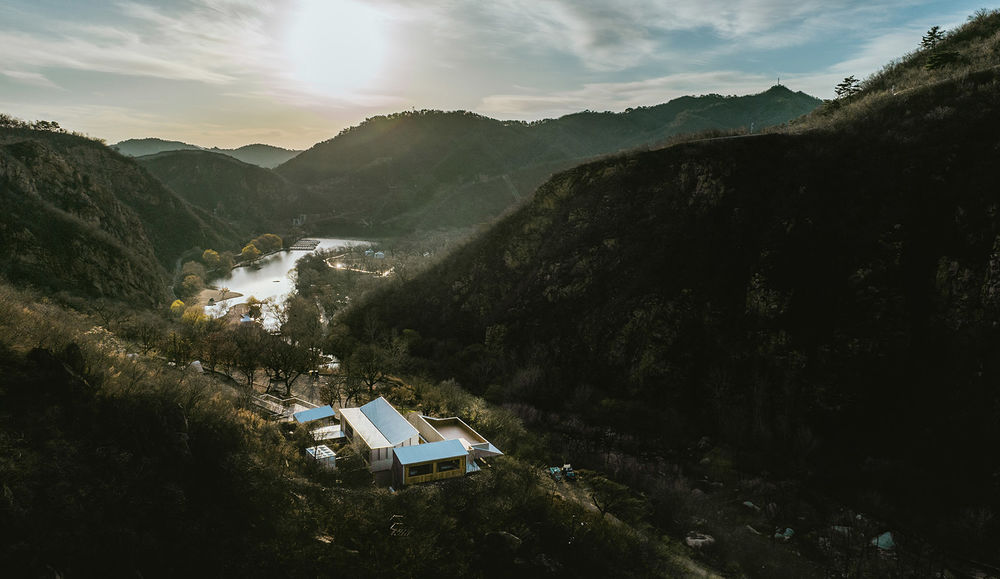
其后的几百年,这里种上了许多栗子树,人们在浓荫下生活劳作,每年秋天,方圆百里的谷地,都会被毛绒绒的栗壳覆盖。
Over the centuries, many chestnut trees were planted in this area. People lived and worked under the dense shade, and every autumn, the valleys within a hundred li were covered with fluffy chestnut husks.
▼《四镇三关志》(1574年)中的黄花城和西水峪与西水峪山野中的隘墙遗迹,From Records of Four Towns and Three Passes (1574), featuring Huanghuacheng and Xishuiyu &The remnants of the barrier wall in the wilderness of Xishuiyu

2019年,我们来到这里时,平台上驻扎着一支基建队,他们搭盖了三四间工棚,各种建筑材料和设备满地都是。不过凌乱之间,几十棵老栗子树依旧繁茂。最大的一棵,需要三个人才能环抱。
In 2019, when we arrived, a construction team was stationed on the terrace. They had set up three or four makeshift sheds, with building materials and equipment strewn all over. Amidst the disorder, dozens of old chestnut trees still thrived. The largest required three people to encircle it.
▼2019年基地工棚布局及拟建帐篷营地位置&2019年基地内的基建队工棚,Layout of the sheds on the 2019 base and the planned location for the tented campsite & The construction team’s sheds at the site in 2019

向工棚学习
Learning from the Sheds
业主希望在这里开辟一片营地,利用梯级台阶,安设若干组帐篷。为了服务营地,台上还需要建些固定设施但由于建设的限制,这些早年随意搭设的工棚,已经锁死了新建筑的轮廓。
The owner envisioned developing a campsite here, using terraced steps to set up several groups of tents. To serve the campsite, fixed facilities were needed on the platform. However, due to construction restrictions, the early randomly erected sheds had already defined the outline of the new buildings.
▼匍匐于山间的满栗台,既遵循了原有工棚的布局,又创造了人们与风景连接的模式 © 朱雨蒙
Full Chestnut Terrace, stretching across the mountainside, follows the layout of the original sheds while creating a new mode of connection between people and the landscape


对于想自由勾画蓝图的建筑师,这个消息令人沮丧。但仔细了解这些工棚后,发现工人们才是山地生活的行家。他们懂得哪里基础稳固,哪里能迎接更多阳光,哪里又能躲避呼啸的山风。而且他们很珍惜台上的栗子树,工棚都穿插隐蔽在林木之间。
▼“改建”前,before renovation

For architects eager to freely sketch blueprints, this was initially disheartening. Yet, upon closer examination of these sheds, it became clear that the workers were experts in mountain living. They knew where the foundation was stable, where more sunlight could be welcomed, and where one could hide from the howling mountain winds. Furthermore, they deeply valued the chestnut trees on the platform, skillfully weaving the sheds in and out of the trees.
▼“改建”后的南侧建筑,保留了建筑与道路的渐进关系 © 朱雨蒙
The southern side of the building, before and after the “reconstruction,” maintaining a progressive relationship between the building and the road

我们顺着这个思路,重新建构起场地。秋季这里落满栗壳的景象最为动人,那是燕山难得展示出的丰盈面貌,我们便将新建筑称为“满栗台”。“台”是中国古代一个含义模糊的建筑类型,它可以是人们观看风景的场所,也能是人们介入其中的方式。我们想在原有工棚的痕迹之间,重新建立人与风景的联系。
Top and Middle Images: Full Chestnut Terrace before and after the “reconstruction,” retaining the characteristics of the original sheds
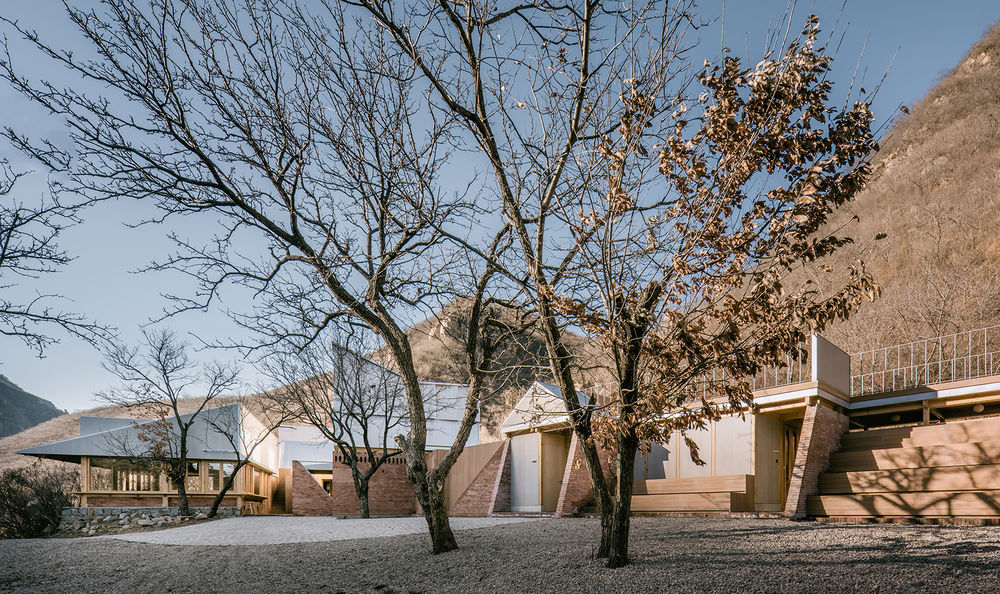

▼“改建”后的南侧建筑,嵌入了风景之中 © 朱雨蒙
The southern side of the building, before and after the “reconstruction,” seamlessly integrated into the landscape

▼“改建”后的西侧建筑,悬挑于隘墙遗址之上 © 朱雨蒙
Top Image: The western side of the building after “reconstruction,” cantilevered over the barrier wall ruins

某种程度上讲,这些工棚的建造颇为随意,譬如屋面,只是顺应雨雪来向,选择了最方便的排水坡度;对于材料也因陋就简,利用其他工程的余料便拼凑出了立面。但这些权宜却获得了意外的轻盈与简约,塑造出一些山地建筑的自由特质。这里有很多东西值得学习。因此整个工程我们更愿称其为“改建”。
▼“改建”前,before renovation

In some respects, the construction of these sheds was quite arbitrary. For instance, the roof was constructed to align with the prevailing direction of rain and snow, opting for the slope that allowed the most efficient drainage. As for the materials, a simple and practical approach was adopted. Leftovers of other projects were used to assemble the façade. However, these expedients resulted in an unexpected lightness and simplicity, forging a sense of freedom in this mountain architecture. There was much to learn here. Thus, we prefer to call the entire process a “reconstruction.”
▼新建筑的细部,The new building’s details © 朱雨蒙

以雨棚和围墙为中心重新组织的中部庭院,The central courtyard, reorganized around the rain shelter and walls© 朱雨蒙
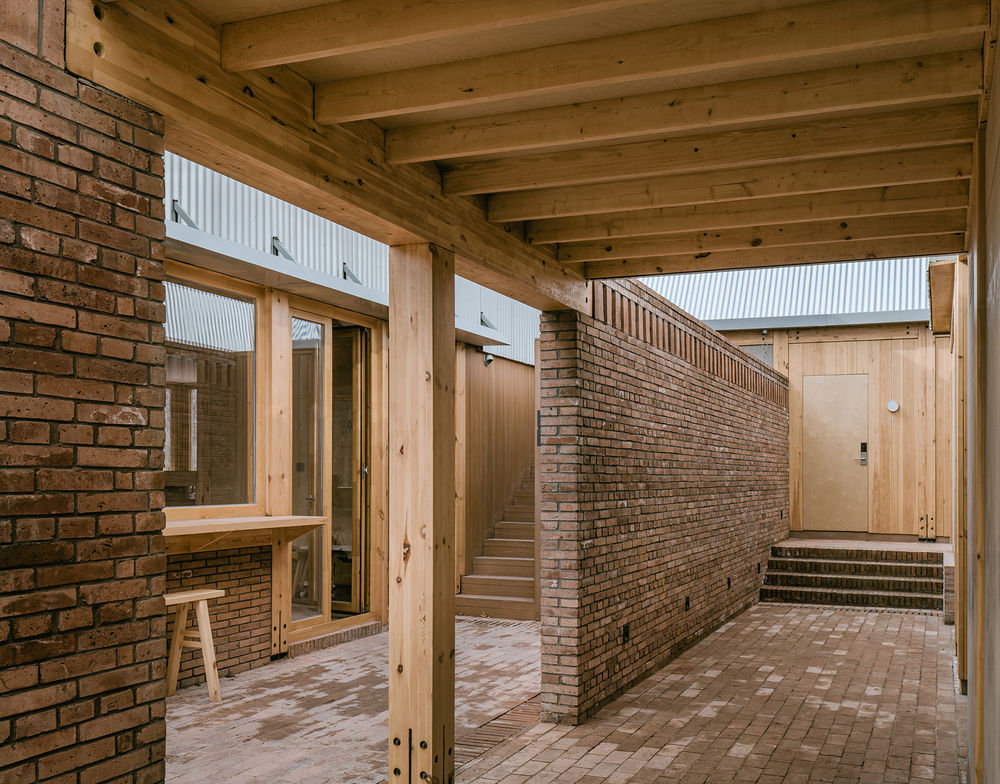
▼以雨棚和围墙为中心重新组织的中部庭院,The central courtyard, reorganized around the rain shelter and walls© 朱雨蒙

▼“改建”后的北侧建筑,临山体一侧开辟为独立院落 © 朱雨蒙
The northern side of the building, before and after the “reconstruction,” with a side facing the mountain opened up into an independent courtyard

▼“改建”后的北侧建筑一层客房,A ground floor guest room of the northern building after “reconstruction” © 朱雨蒙

▼“改建”后的西侧建筑,西墙是明代隘墙遗迹,新建筑已与遗址本体脱开 © 朱雨蒙
The western side of the building, before and after the “reconstruction,” where the west wall is a remnant of the Ming Dynasty barrier wall, now detached from the original site

▼“包裹”前后的木剪力墙结构 © 朱雨蒙
Wooden shear wall structure before and after “envelopment”

▼北侧建筑二层客房均开辟大窗朝向溪谷 © 朱雨蒙
Left Image: The second-floor guest rooms of the northern building, each with large windows facing the valley

▼满栗台建筑局部,Detail of Full Chestnut Terrace building © 朱雨蒙

二层客房的冬日景观,Winter view from a second-floor guest room© 朱雨蒙

木造物与新遗迹
Wooden Structures and New Relics
由于山地的建设限制,整组建筑选择用木材建造,不大的体量中,我们组合使用了木框架和木剪力墙两种形式。
Due to the constraints posed by the mountainous terrain, the entire complex was built with wood, combining the use of timber frames and wooden shear walls within relatively compact building size.
▼满栗台南侧大厅,作为一个新时代的木造殿宇,The southern hall of Full Chestnut Terrace, embodying a new era of wooden architecture © 朱雨蒙


木框架部分我们有意避开了传统木构的形式语言,比如,平面上采用了偶数开间,立面也呈现非对称的形制,挑檐部分则放弃了木构,以更轻便和真实的钢结构去实现。
In the timber-framed sections, we deliberately avoided traditional wooden structural forms. For example, the plan used an even number of bays, the façades were asymmetrical, and for the overhanging eaves, we abandoned wooden structures in favor of lighter and more authentic steel construction.
Interior of the southern hall of Full Chestnut Terrace © 朱雨蒙


▼满栗台室内悬挂匾额“何时旦”,语出纳兰性德《黄花城早望》 © 朱雨蒙
Inside Full Chestnut Terrace hangs a plaque with the inscription “When will it be dawn” (he shi dan 何时旦), from Nalan Xingde’s “Early View from Huanghuacheng”

▼满栗台公共盥洗室内景,The communal washroom of Full Chestnut Terrace © 朱雨蒙

木剪力墙部分,则着力展示“包裹”这一动作自身的逻辑,让建筑在包裹中获得对应的重量感。上部的屋面用金属波纹板重塑了建筑的外观。它的细部借鉴了原工棚的形式语言,让这种包裹更符合材料自身的建构脉络。我们希望“满栗台”是属于当代的木造物,当代的技术特征是它的底色。
▼满栗台局部结构与构造模型,Partial structure and construction model of Full Chestnut Terrace© 神奇建筑研究室
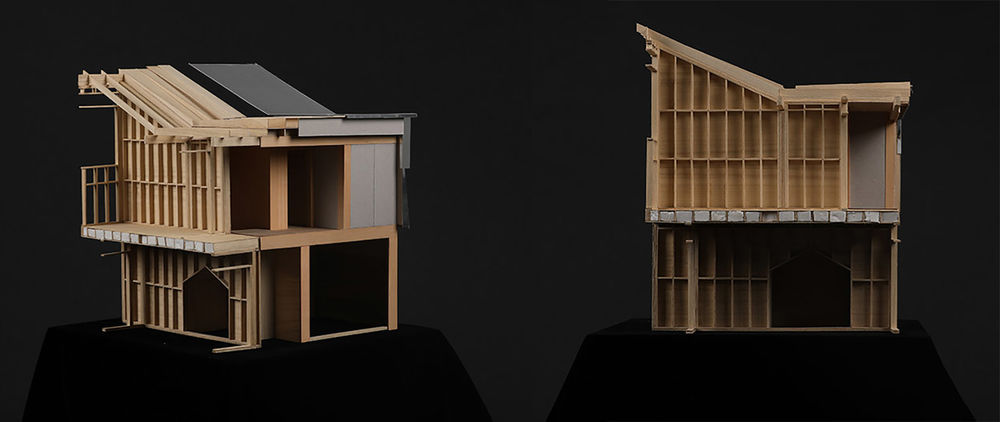
▼建设中的中部庭院与二层客房,The central courtyard during construction and after completion© 神奇建筑研究室

The wooden shear walls were designed to showcase the logic of “envelopment,” endowing the building with a corresponding sense of weight. The upper roofing was refashioned with corrugated metal sheets, reshaping the building’s exterior. The details echo the form language of the original sheds, making this envelopment more in line with the material’s constructional context. We envisaged “Full Chestnut Terrace” as a contemporary wooden structure, with modern technological features as its underlying theme.
▼满栗台局部,Full Chestnut Terrace© 朱雨蒙

▼建成后的中部庭院,The central courtyard during construction and after completion © 朱雨蒙
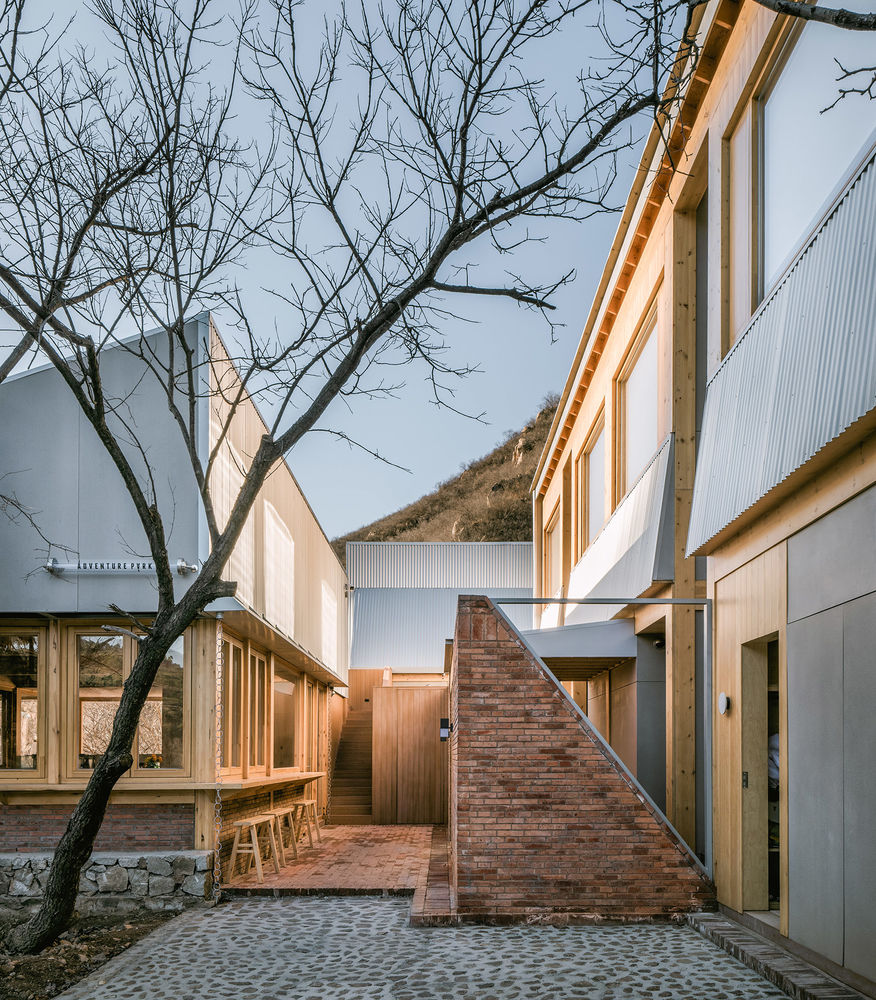
通过旧红砖墙体串联的建筑单体,Building units connected by old red brick walls© 朱雨蒙


当这里还是工棚时,工人们会从老石堆上捡拾一些黄石去砌筑下槛墙和房子的勒脚。改建过程中,我们用周边村镇拆卸下来的旧红砖,将互不相连的建筑单体,在一层整合起来。各类斜墙重新妆点了建筑的轮廓,盘桓在台地和林木之间,形成了一个与木屋异质的人工层次,让它们获得了某种纪念性,形成了属于这个时代的“遗迹”。
When the site was still occupied by sheds, workers would pick up yellow stones from old piles to construct threshold walls and foundations for houses. During the reconstruction, we used old red bricks salvaged from nearby villages and towns to unify the disconnected building units at the ground level. Various slanted walls redressed the building’s outline, stretching between the plateau and the woods, creating a man-made layer distinct from the wooden houses. This bestowed a certain commemorative quality, forming a “relic” of this era.
通过旧红砖墙体串联的建筑单体,Building units connected by old red brick walls© 朱雨蒙

▼提洛岛伊希斯神庙遗迹与满栗台建筑景观© 朱雨蒙
The juxtaposition of the Isis Temple ruins on Philae Island with the architectural landscape of Full Chestnut Terrace

▼露台与屋面形成了连续的景深关系,The terrace and roof create a continuous depth of field © 朱雨蒙

重构画意
Reconstructing Artistic Conception
一千多年前,画家范宽默想着冬季的北方山川,画下了《雪景寒林图》。十个世纪后,燕山角落的某道溪谷的中,出现了类似的场景。与其说是有意布置,不如去感谢当初建造工棚的工匠,他们为建筑找到了最合适的构图位置。
Over a thousand years ago, the painter Fan Kuan contemplated the wintry mountains and rivers of the North and created “Snowy Cold Forest Landscape.” A millennium later, a similar scene emerged in a valley of the Yanshan Mountains. Rather than deliberate design, this owes more to the original shed builders who found the perfect composition for the architecture.
Left Image: “Snowy Cold Forest Landscape” by Fan Kuan, Song Dynasty
Right Image: Full Chestnut Terrace in a snowy valley

▼宋(传)郭熙《雪山兰若图》局部:林间楼阁,右图:栗林间的满栗台 © 朱雨蒙
Left Image: Part of “Snowy Mountain Monastery” attributed to Guo Xi, Song Dynasty: Pavilions among the woods
Right Image: Full Chestnut Terrace amidst chestnut forests

画意是一种对想象力的描述,更是一种凝结了无数经验的观看习惯。我们希望建筑的形式是新的,但与土地结合的模式却是令人熟悉的。我很喜欢清代画家李世倬的《观画图》。画中文士高举酒杯,试图与画中人对饮。画家将原本在处在同一平面的两组人物,安排在一道倾斜向上的轴线上,形成轻微的仰视。我觉得这是很妙地观看风景的方法。在满栗台的空间中,我们埋设了许多这类关系。
清.李世倬《观画图》与满栗台二层客房室内空间 © 朱雨蒙
“Viewing the Painting” by Li Shizhuo, Qing Dynasty, and the interior space of a second-floor guest room of Full Chestnut Terrace

二层客房室内空间,The interior space of a second-floor guest room of Full Chestnut Terrace© 朱雨蒙


▼满栗台室内空间的风景观看关系,The relationship between the interior space of Full Chestnut Terrace and the view of the landscape © 朱雨蒙

其实,在李世倬出生之前,词人纳兰性德便这样去注视身边的风景了。有趣的是,他极可能在1680年来到过黄花城一带。据说他的职责是为朝廷牧马。想来满栗台下这道溪谷,他应是到过的,而山腰间的栗子林,他见到的应该比我们见到的更为繁茂。就在那年,一个初冬的拂晓,他写下了那首著名的《点绛唇·黄花城早望》五夜光寒,照来积雪平于栈。西风何限,自起披衣看。对此茫茫,不觉成长叹。何时旦,晓星欲散,飞起平沙雁。
In fact, before Li Shizhuo was born, the poet Nalan Xingde had already been observing the scenery around him. Interestingly, he likely visited the Huanghuacheng area around 1680, his duty being to herd horses for the imperial court. It’s conceivable that he visited the valley below Full Chestnut Terrace, and the chestnut forests on the hillside he saw were probably more lush than what we see today. It was in that year, on an early winter dawn, that he wrote the famous “Dian Jiang Chun · Early View from Huanghuacheng”:In the wee hours after the first snow,The snowfall levels with the guardrail in the dawning light.How boundless is the western wind,I rise and don my robe to behold the sight.In this vast expanse,Unwittingly, I let out a deep, prolonged sigh.When will dawn come,As the morning stars are about to fade,Geese take flight over the expanse of white on high.
▼项目与周边环境概览,overall of the project and surrounding environment© 朱雨蒙

我也在满栗台上等待过黎明,却从未目睹远处沙洲上飞起的大雁。我有时会想,如果那个清晨,二十六岁的词人在山径间偶然瞥见了这座房子,他会是怎样的反应呢…
I too have waited for dawn atop Full Chestnut Terrace, yet never witnessed geese flying up from distant sandbanks. Sometimes I wonder, how would the twenty-six-year-old poet have reacted if, on that clear morning, he had chanced upon this house among the mountain paths…
▼满栗台首层平面图,First-floor plan of Full Chestnut Terrace© 神奇建筑研究室

▼满栗台剖面关系图,Cross-section of Full Chestnut Terrace© 神奇建筑研究室

▼满栗台南侧大厅剖面图,Cross-section of the southern hall of Full Chestnut Terrace© 神奇建筑研究室

西侧建筑与隘墙遗址剖面关系图,Cross-section of the western building and the barrier wall ruins© 神奇建筑研究室

















