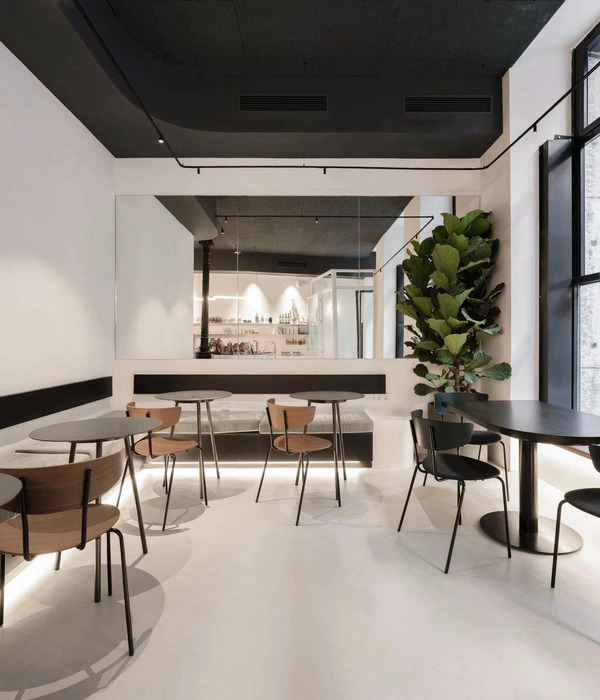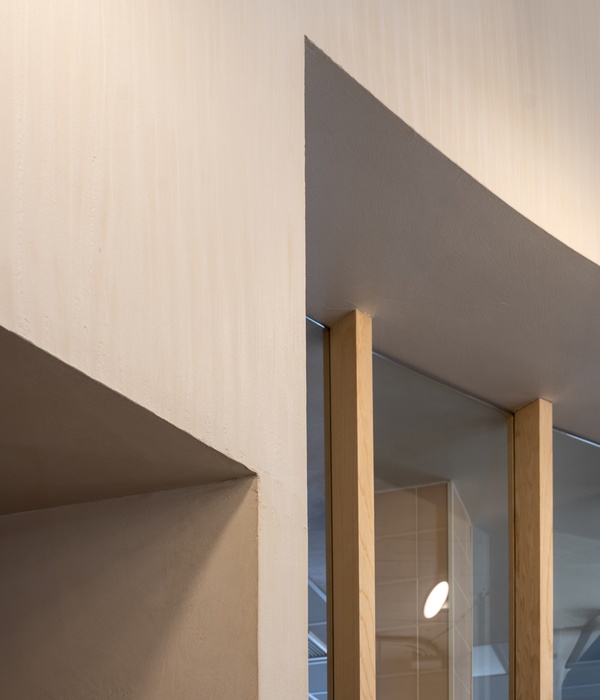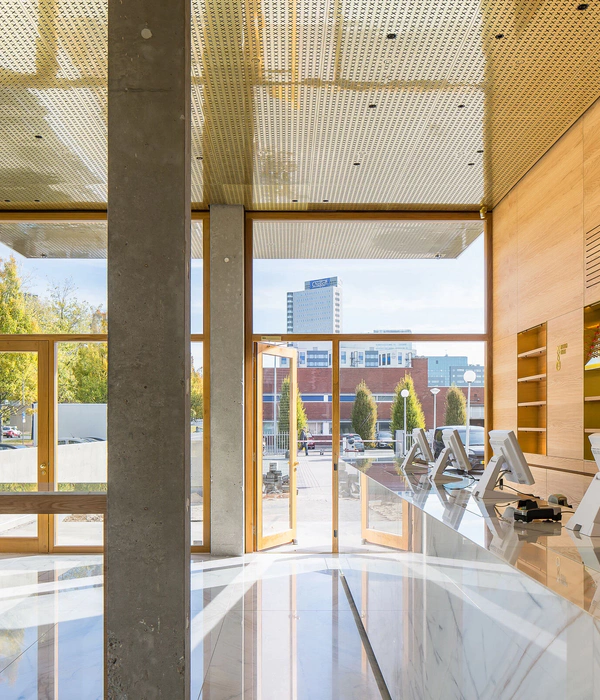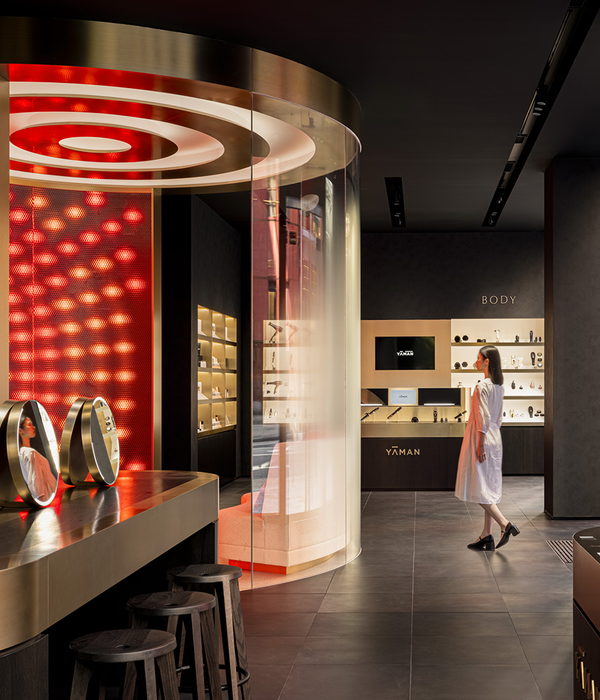Firm: BLANK ARCHITECTS
Type: Commercial › Shopping Mall Hospitality + Sport › Hotel
STATUS: Under Construction
:
SIZE: 500,000 sqft - 1,000,000 sqft
A Golden nugget is formed from a stone under the influence of water, wind currents and sunlight. The water breaks two hard stone volumes and flows into the Amur river.
Volumes, principles
Creating a harmonious unified composition with the 1st stage shopping center. A single main entrance to the shopping center is formed through the second stage. We emphasize its importance for the visitor with transparent panoramic Windows that provide a wide view of the interior space and invite them inside. The area that unites the volumes is formed, where the flow of visitors going to the shopping center and to the embankment is distributed. The transition volume is a continuation of the volume of the second stage. This ensures smooth visual alignment of volumes 1 and 2. The materials and graphic division of the vertical surfaces of the facade reflect the continuity of objects.
Work on the volume-split the volume of hotel and shopping center In the basis of the concept of three-dimensional design based on the idea of the separation of volumes: the volume of hotel is separated from the volume of the TTS. The hotel becomes the vertical dominant of the complex, a landmark that works for the city, and the shopping center is its base. The volumes of shopping centers and hotels are transparent at the first levels. This provides visual connections to the environment.
The project's engineering and construction were created by CLANCY Engineering. For the execution of the architectural plan in the atrium area of complex shape, post-tension technology, cantilever plates and beams were used. For the construction of the hotel above the shopping center, with different design schemes, a transition (transfer) reinforced concrete slab was used. Also, the complexity of the project consisted in the location in the immediate vicinity of the existing building of the first stage of the multifunctional complex.
CLANCY Engineering specialists developed conceptual design solutions based on the architectural concept of the complex in order to determine preliminary structural loads, including three options for analyzing the column grid and preliminary dimensions of structural elements. The customer was given basic design diagrams, cross-sections, and load plans.
Water Park – Active recreation
The water Park was designed in collaboration with the company WhiteWater, the main idea is to create a multi-level modern space for recreation and entertainment, the interior uses natural colors and gold accents.
Internal space - Connections
Atriums have a smooth configuration in the direction of human movement, intuitively creating a connection with the 1st queue and all floors vertically. Escalators are located on the axes of the main human flows. The atrium expands to the top, thereby illuminating the space as much as possible due to the light lamp.
Hotel - Smart vacation
The hotel is the vertical dominant of the entire complex, designed to meet the latest requirements of the hotel business. The volume of the hotel is visually divided into 3 blocks and has an unusual facade structure. The hotel lobby is a single open space that includes a waiting area, a recreation area and flows smoothly into the restaurant area. Also for hotel guests there is a separate exit to the roof being used. On the 6th floor there is a conference center with separate access. One of the features of the hotel is a panoramic restaurant on the 12th floor with a view of the Amur river.
Roof is a magnet for people
The roof in the project is a recreational public space that provides a view of the Amur river. It is a continuation of the street and an open staircase connected to it. Climbing it is a separate journey.
Dynamic wind flows and their trajectory are reflected in the roof planning structure. Soft dynamic shapes are used in the outlines of canopies, paving, lights, and canopies.
Operational scenarios depending on the season
Roof for all-season use. Scenarios are provided for warm and cold seasons. In summer, weddings, corporate events, and other significant events can be organized on the roof. Yoga classes and other physical group classes were held. The bar will be an active source of attraction and will allow you to organize events by the pool. Additional mounted elements, such as mini-bars, screens for film screenings, and performance stages, can be used to extend the usage scenarios. In winter, outdoor heated pools will be used, accessed from the SPA. Due to the use of street heaters, the restaurant's outdoor roof terrace will function.
The improvement of the connection with the river
The main idea that forms the space around the shopping center is the interaction of stone and water in the natural landscape of the region. The contrast of static and dynamic forms of these elements emphasizes the details of the facade of the shopping center and conceptually unites all functional areas from the alley to the embankment.
The alley is the main transit route for visitors who came by public transport, and residents of the neighborhood under construction. The alley is also an integral part of the shopping center's environment and is designed in the same style with all functional areas.
The Central square is a place for attracting attention, meeting, and waiting area. The accent element on the square is the fountain, from which the decorative stream that goes to the embankment originates. The formation of the fountain and green elements is drawn from the details of the facade.
The embankment is a place of attraction and recreation for residents of the district and guests of the shopping mall. There are activities for children and adults, as well as quiet places to relax surrounded by greenery.
{{item.text_origin}}










![AMBIENTE FAIR 24 [GER] - Estande Comercial AMBIENTE FAIR 24 [GER] - Estande Comercial](https://public.ff.cn/Uploads/Case/Img/2024-06-13/ombTGPDaxgiVpzdfcONJCUKnt.jpg-ff_s_1_600_700)

