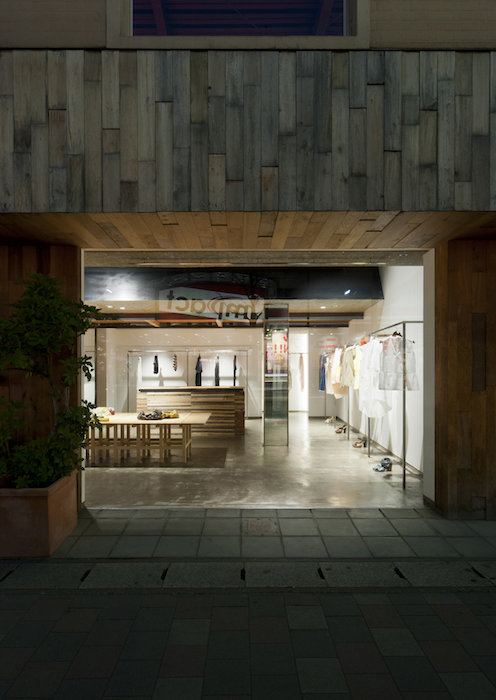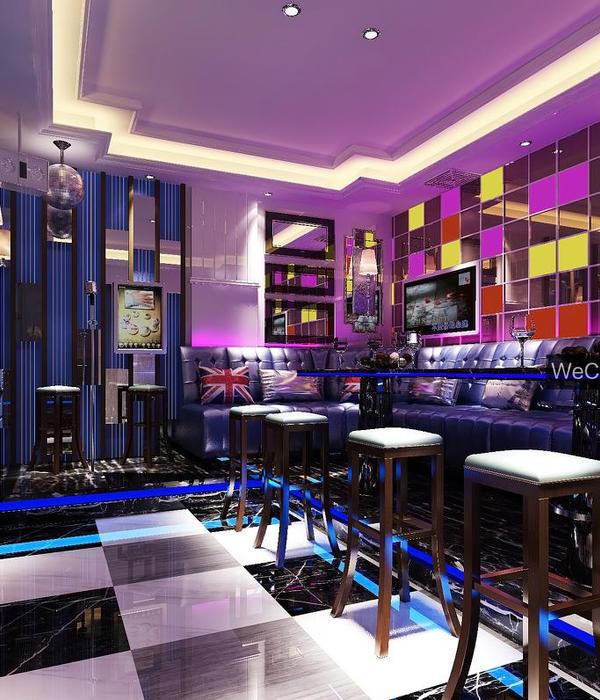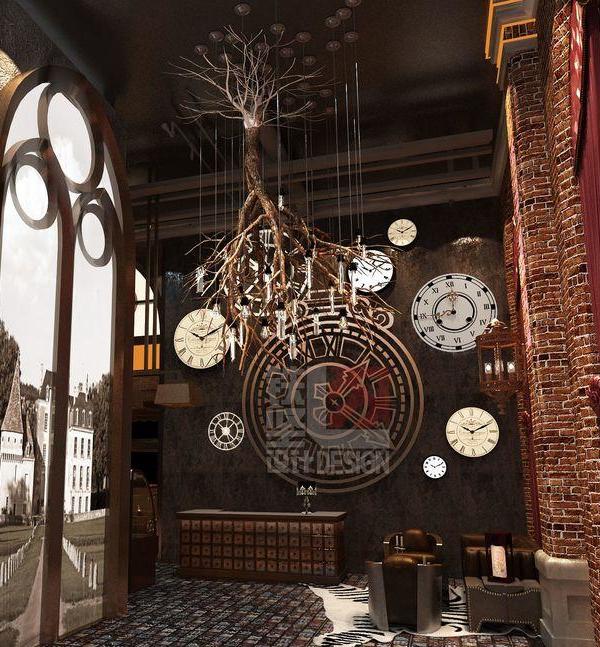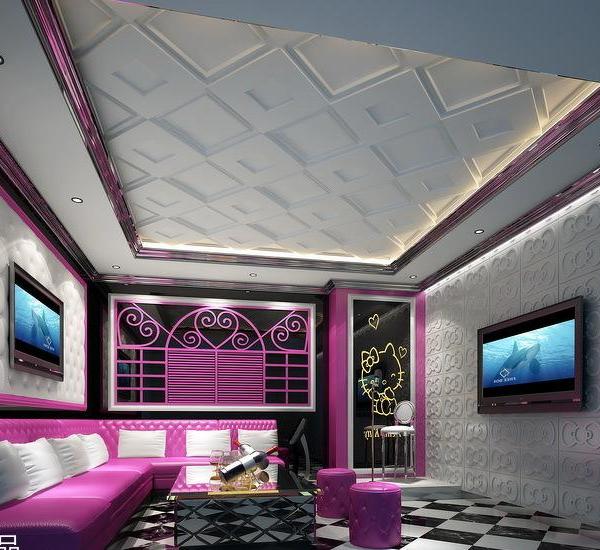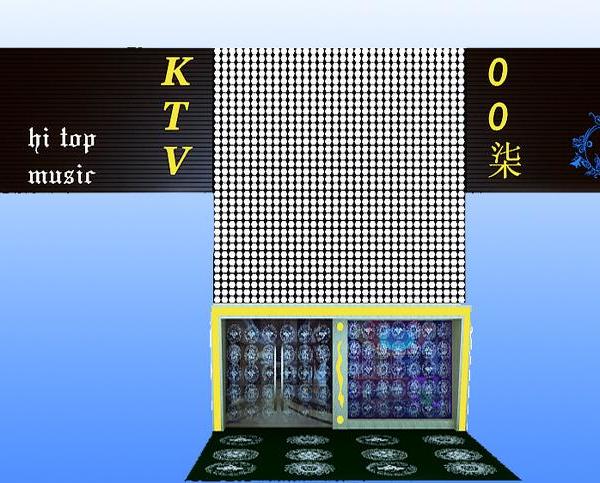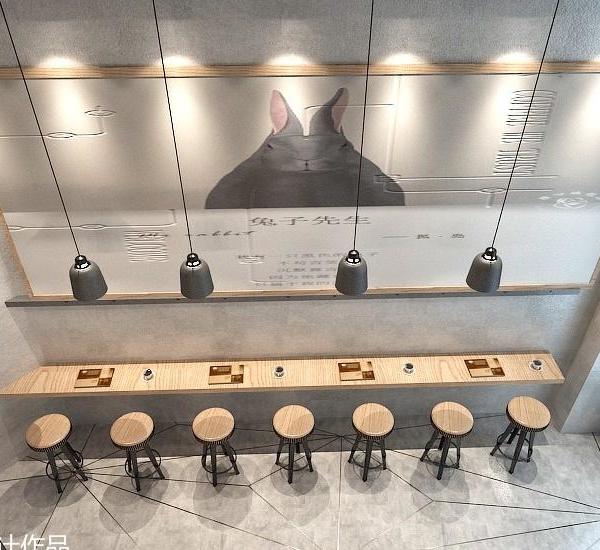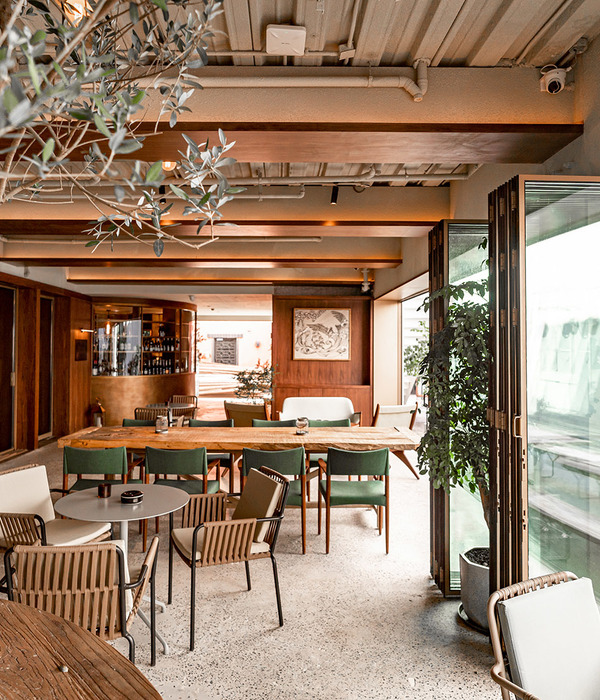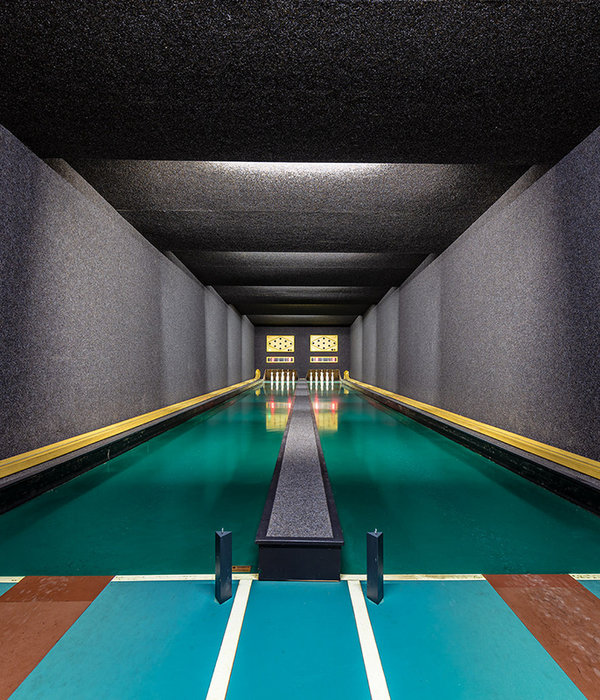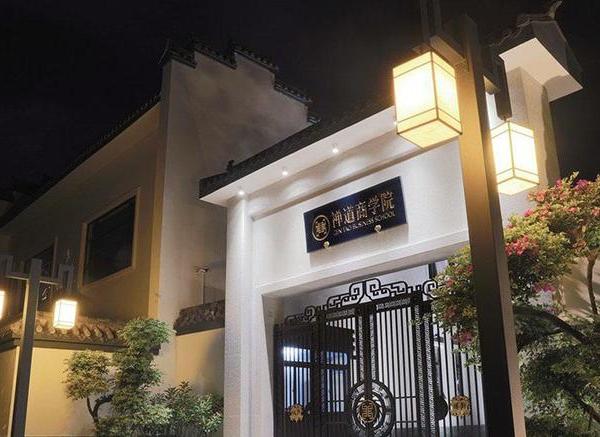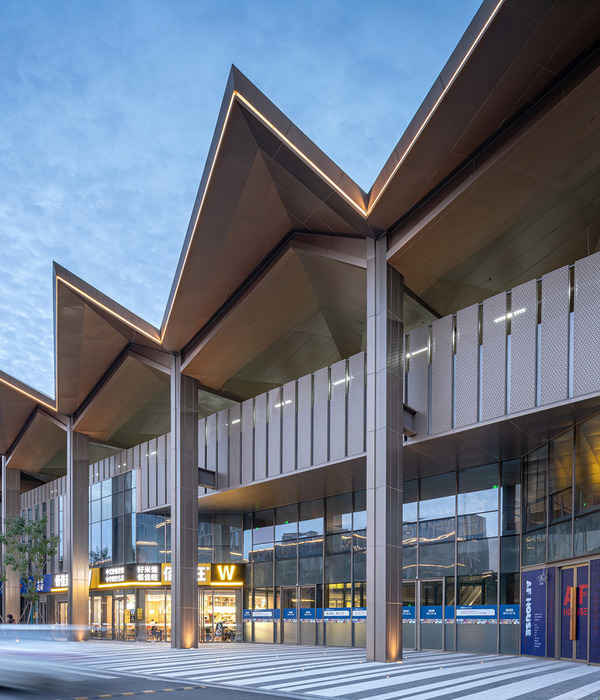餐厅位于廊坊市安次区龙河中央公园的入口处、T形道路的尽端,西南方向临湖,两侧绿地相映,既是街道的底景建筑,也是公园重要的组成部分。项目地处龙河高新区核心地块,周边是亟待建设开发的城市用地,业主希望通过湖畔餐厅吸引人流,提升场所品质,带动区域活力。
▼视频,Video
The restaurant is located at the entrance of Longhe Central Park in Anci District, Langfang City, at the end of the T-shaped road, facing the lake in the southwest, with green spaces on both sides. It is the background building of the street as well as an important component of the park. The project is situated in the core plot of Longhe High-tech Zone, surrounded by urban land that is in urgent need of construction and development. The owner hopes to attract people through the lakeside restaurant, improve the quality of the place, and drive the vitality of the area.
▼鸟瞰,Bird’s eye view © 金伟琦
连接城市,拥抱自然 Connect the city and embrace nature
建筑回应场地,向三面延展:面向城市,深入湖中,连结景观,形成Y字形布局。这种布局又与周边环境形成三面环抱之势,同时弱化了建筑主次、前后的分别,使得其从各个角度看都具有相似性与延续性。
The architecture responds to the site and extends to three directions: facing the city, inserting into the lake, and connecting with the landscape, forming a Y-shaped layout. This layout forms a three-sided embrace with the surrounding environment, and at the same time weakens the distinction between the primary and secondary, front and back of the building, making it have similarity and continuity from various perspectives.
▼生成分析,Analysis of Architecture Formation © 三磊ZIG工作室
▼建筑的相似性与延续性,Similarity and Continuity of Architecture © 金伟琦
“水平线”与“山脊线” “Horizontal line” and “ridge line”
设计希望建筑回应场所特质的同时具有完整鲜明的建筑形态:简洁、流畅、稳定。
基于场地策略,以“水平线”与“山脊线”为语言,建筑平面水平延展,自然过渡,提供与自然更长的接触面;剖面以传统双坡屋顶为原型,生成建筑的稳定感;屋脊由中心向三个方向柔和上扬,建立建筑的可识别性;同时,三个山墙面的屋脊高度由入口方向、景观方向到湖滨方向依次抬升:入口处比例更为传统、日常,带有一种友好、欢迎的姿态,栈道一侧的屋脊高耸、挺拔,显示出仪式感,为就餐区引入更多的光线,并提供面向湖水更开阔的视野。湖水中的倒影强化了建筑的体态,亦为建筑增添灵动之美。
The design hopes that the architecture responds to the characteristics of the place while maintaining a complete and distinct architectural form: simplicity, fluidity and stability.
▼入口处建筑比例更为传统、日常,The architectural proportion at the entrance is more traditional and daily © 金伟琦
▼栈道一侧建筑比例更显仪式感,The architectural proportion on the side of the boardwalk enhances the sense of ceremony © 金伟琦
▼湖中倒影为建筑增添灵动之美 © 金伟琦 The reflection in the lake adds a dynamic beauty to the building
▼简洁流畅的屋脊线,Simple and flowing ridge line © 金伟琦
在“之间”游走 Wandering in “between”
建筑、景观、室内相互融入。在建筑、城市、公园之间,景观自发生成了不同的场所属性。景观的回游动线与室内的线性动线被精心安排,创造出不停变化的游走体验。
Architecture, landscape and interior are integrated into each other. Between buildings, cities, and parks, the landscape spontaneously forms different place attributes. The circulation of the landscape and the linear movement of the interior are carefully arranged to create a constantly changing walking experience.
▼主动线分析,Active line analysis © 三磊ZIG工作室
室内通过布局进一步展现平面的流动性。设计将机房、厨房、卫生间整合在一起,放置于南侧,并对入口进行退让,形成收-放-收-放-收-放的节奏,创造行进的动线与情绪。相对的,设计通过厚重的石材强化了立面的稳定性。并以不同的表面处理,展现细腻丰富、亦柔亦刚的材料表情。
The interior further demonstrates the fluidity of the plane through the layout. The design integrates the computer room, kitchen, and bathroom, placing them on the south side, and step back on the entrance to create a rhythm of retract and release, creating moving lines and emotions. On the contrary, the design strengthens the stability of the facade through thick stone. And with different surface treatments, it shows delicate and rich material expressions that are both soft and rigid.
▼建筑、景观、室内相互融入,Architecture, landscape and interior are integrated into each other © 金伟琦
餐厅三面玻璃幕墙向后退让,形成半室外的檐下空间,作为室内外空间的过渡,亦提供了檐下观景驻足的场所。入口偏向一侧并后退两跨,使尺度缩小同时形成具有引导性的通道。
水吧区提供饮品制作,同时作为餐厅入口的展示面。穿过沙漠景观打卡区,来到第一个开阔的就餐空间,不同表面处理的米白色洞石通过进退与叠级提供整体而细节丰富的就餐背景。室外亲水平台与室内地面平接,使内外空间得以延续,与湖相接的开阔的室外平台作为餐厅外摆,也为多种活动提供可能性。
The glass curtain walls on three sides of the restaurant retreat backwards to form a semi-outdoor space under the eaves. As a transition between indoor and outdoor spaces, it also provides a place to enjoy the scenery under the eaves. The entrance is deviated to one side and set back two spans to reduce the scale and form a guiding passage.
The bar area provides beverages and serves as a display surface at the entrance of the restaurant. Passing through the popular desert landscape area, people will arrive at the first open dining space, where the beige cave stones with different surface treatments provide a comprehensive and detailed dining background through advance, retreat, and stacking. The outdoor hydrophilic platform is connected to the indoor ground level, allowing for the continuation of the internal and external space. The open outdoor platform, which is connected to the lake, serves as a restaurant display and also provides possibilities for various activities.
▼景观就餐区,Landscape oriented dining area © 金伟琦
小包间与VIP包间被安置在此就餐区的尽端,以保证私密性。VIP包间三面景观环绕,提供12人就餐的惬意环境。窗外景观结合“枯山水”手法,通过白色砾石的铺设,自然阻断了行人的脚步。柔和的曲线与建筑形态呼应,打造出静谧的场所氛围。
Small private rooms and the VIP private room are placed at the end of this dining area to ensure privacy. Surrounded by landscapes on three sides, the VIP private room provides a comfortable dining environment for 12 people. The landscape outside the window combined with the “Karesansui” expression technique, through the laying of white gravel, naturally blocked the footsteps of pedestrians. The soft curves echo the architectural form, creating a serene place atmosphere.
▼VIP包间,VIP room © 金伟琦
▼如雪山般的屋顶与枯山水景观,A snowy mountain like roof and “Karesansui” landscape © 金伟琦
寿司台作为空间中心,采用自然面芝麻黑花岗岩,增强厚重感与稳定感。绕过寿司台,穿过弧形走廊,来到视野最为开阔的栈道就餐区,面向湖水逐级抬升的结构与纯净完整的空间带来强有力的秩序感与仪式感。一条笔直的木栈道深入湖中,引人置身于湖中心与自然亲密接触。在此回望,建筑的仪式感再次显现。
▼寿司台,Sushi counter © 金伟琦
▼栈道就餐区,Dining area on the boardwalk © 金伟琦
▼深入湖中的木栈道如同在水中漂浮,The boardwalk extending towards the lake surface seems to float on the water © 金伟琦
“山”“水”相容,稳定与流动相得益彰,在这个六百多平米的单层建筑中,设计希望回归基本的建筑形式探讨:平面与立面、二维到三维、内外边界、高低尺度等等,在各种要素之间寻找辩证统一的方法,使其相互作用,形成整体。设计最终试图通过形的塑造传达意的核心,建立完整的场所精神,使空气与光线在空间中缓缓流动。
With the harmony of Shan shui, stability and fluidity complement each other. In this single-story building of over 600 square meters, the design hopes to return to the basic architectural form exploration: horizontal and vertical, two-dimensional to three-dimensional, internal and external boundaries, high and low scales, etc., looking for a method of dialectical unity among various elements to make them interact and form a whole. The design ultimately attempts to convey the core of meaning through shaping the form, establishing a complete place spirit, allowing air and light to flow slowly in the space.
▼在栈道上回望建筑,Looking back at the building on the boardwalk © 金伟琦
▼自然柔和的景观语言与建筑呼应,The natural and soft landscape language echoes the architecture © 金伟琦
展现结构与材料之美 Expressing the beauty of structure and materials
建筑采用门式钢架结构体系,以构建出室内无柱的开放空间。等距排列并逐渐抬升的门架结构直接呈现建筑的秩序与张力。
The building adopts a portal-type steel frame structure system to create an open space without columns in the interior. The equidistantly arranged and gradually raised portal frames directly present the order and tension of architecture.
▼爆炸图分析,Exploded graph analysis © 三磊ZIG工作室
设计同时采用了新型钢木组合结构,可工厂预制,快速建造,缩短工期,减少对环境影响。钢木组合结构中的重组竹材取自自然,环保、生态,具有结构所需的高强度性能,辅助结构受力,同时直接作为立面材料,使建筑与室内一体化,呈现自然材料的真实美感。
屋顶的白色PVDF膜材通过张拉性能实现三维屋面造型,勾勒出流畅的屋脊线,强化建筑简洁、干净的形体美感。PVDF膜材料性价比较高,是一种经济性的选择。
The design also adopts a new type of steel-wood composite structure, which can be prefabricated in the factory, constructed quickly, shorten the construction period, and reduce the impact on the environment. The recombined bamboo material in the steel-wood composite structure is taken from nature, which is environmentally friendly and ecological. It has the high strength performance required by the structure, assists in structural stress, and directly serves as a facade material, integrating the building and interior, presenting the true beauty of natural materials.
The white PVDF on the roof realizes the three-dimensional roof shape through the tension performance, outlines the smooth ridge line, and strengthens the simple and clean aesthetic of the building. PVDF has a high cost-effectiveness and is an economical choice.
▼夜景鸟瞰,Bird’s eye view of night scene © 金伟琦
▼流畅的屋脊线,The smooth ridge line © 金伟琦
▼视频:建造过程,Video: construction
▼总图,Masterplan © 三磊ZIG工作室
▼平面图,Plan © 三磊ZIG工作室
▼立面图,Facades © 三磊ZIG工作室
▼剖面图,Sections © 三磊ZIG工作室
▼墙身三维模型,3D models of the details © 三磊ZIG工作室
▼墙身详图,Details © 三磊ZIG工作室
▼室内景观就餐区立面与墙身,Facade and detail of indoor landscape dining area © 三磊ZIG工作室
Project Name: Longhe Central Park Lakeside Restaurant Project Type: Architecture/Interior/Landscape Integrated Design Project location: Longhe Central Park, Anci District, Langfang City, Hebei Province Project function: Catering Owner: China Jinmao Longhe Company Owner’s design management team: Ling Huang, Guangzhao Zou, Huisi Wan, Bo Yang, Houpeng Xiao, Shulong Yan, Qihui Shan
Site area: 3436 square meters Building area: 676 square meters Design time: 2022 – 2023 Construction time: 2023 Construction Status: Built Structural system: portal steel frame structure, steel-wood composite structure
{{item.text_origin}}

