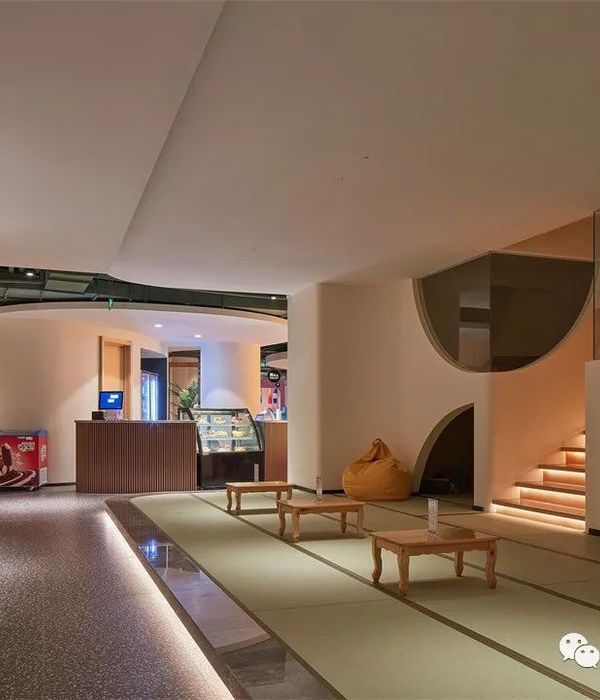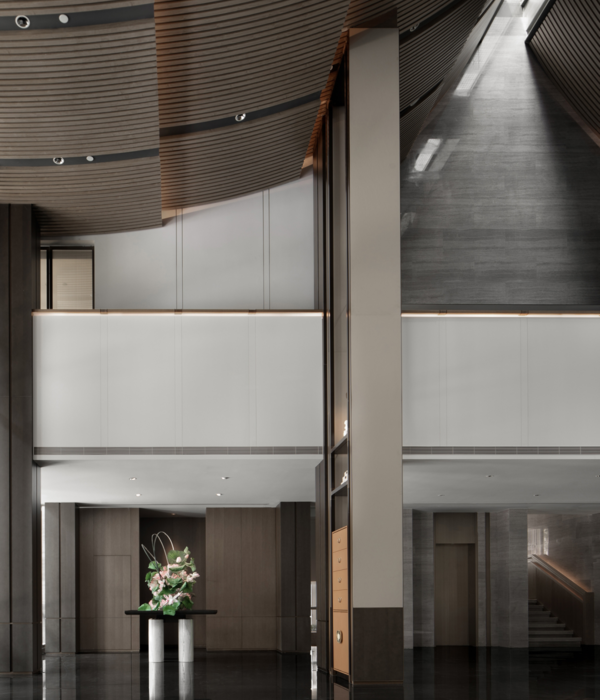这栋位于葡萄牙阿尔加维大区旅游城市Quarteira市中心的青年旅馆建于1896年,是当年辉煌一时,迅速扩张至此区域的鱼罐头工厂下属的一栋宿舍楼。在经过了Estudio ODS的改造和扩建之后,古老的建筑迎来了新生。
Building refurbishment and adaptation to Hostel in Quarteira, Portugal. The intervention consists on the rehabilitation and extension of an old building dated from 1896. The building is inserted in the centre of the touristic city of Quarteira in Algarve. Originally the building was erected to dwell the workers from the fish canning industry that was expanding in the region in the last quarter of the XIX century.
建筑自落成后未曾经历转手,从而躲过了因旅游业迅速发展而大兴土木,拆毁重建的70年代。过去的四十年间极速发展导致了城市景观的巨变,建筑的平均高度已从二层跃至六层。方形的建筑拥有四个完整的立面,两侧临街,两侧面对着内院。
Since that the building was kept in the same family and has survived to the touristic boom since the 1970’s. The fast growth of the city has transformed the cityscape from an average of two floors to more than six floors in the last forty years. The building has a squared footprint and all facades free; two for the street and other two for a courtyard.
▼ 建筑已被附近更高的建筑所包围, the hostel is surrounded by the taller building around it
▼ 建筑沿街立面,street facade
▼ 建筑内院立面,courtyard facade
建筑师尽可能地保留了原有建筑的支撑结构,仅用轻质钢结构系统替换了二层的部分结构,并向上延伸,扩建出全新的三层空间。
The strategy for the intervention was to keep the original support walls much as possible, and extend one extra floor in the roof. To archive this, was used a structural light steel framework system for part of the first floor and for new second floor.
▼ 轻质钢结构三层空间,extra floor built with light steel framework system
建筑一二层的空间格局被完整的保留了下来,纵向的走廊穿过建筑,将空间一分为二。而在第三层,走廊空间被旋转了90度,变为横向穿越建筑,解放了屋顶结构。阳光从两个高高的天窗照入室内,带来柔和的光线。
The original space distribution revealed a simple frame organization along a corridor that crossed the building in half. This organization grid was kept in both original floors. The new floor turns the corridor perpendicular to its original position allowing the roof to lift and bring indirect light throughout two clerestory windows.
▼ 二层、三层走廊空间,the corridor at the first floor and the second floor
顶层的钢结构向外延伸,形成窗洞,轻盈的材质与下层厚重的砖石形成鲜明对比,极富表现力。
The new floor assumes a different finishing material which takes advantage of the structural framework with thinner elements to enhance the expression of the new windows.
▼ 夜景,极富表现力的窗口,the expressive new windows
建筑在材料上面的使用极为精简经济,仅用三种材料便完成了整体的改造。黄、蓝、白色的液压铺地砖交错相接,极富当地特色的几何图案覆盖着公共区域和走廊,而在厨房、卫生间等湿区,建筑师使用了10×10厘米的方形小砖块,欧松板出现在建筑的各个角落,或是为家具,或卧室地板,或为上下床架,或为厨房橱柜和护墙板。
The materials chosen reflect cost-efficient strategy where only three materials cover all finishing surfaces: The hydraulic floor tiles based on local colors (blues and yellows) and geometric patterns which covers all public areas and corridors; The wet areas finished with small tiles 10x10cm and an industrial wood panel OSB that is present in every space of the hostel, in furniture, flooring in bedrooms, the bunk beds, the kitchen and the wainscoting.
▼ 接待区,reception
▼ 公共厨房,common kitchen
▼ 休息厅, lounge
▼ 酒吧,bar
建筑的一层为公共空间:接待区,公共厨房,休息厅和酒吧各占据了空间的一角,而蓝色的大门则暗示接待区和酒吧的入口。混合住宿空间沿着二层走廊整齐排列,而卫生间和浴室则位于尽端的角落。而在三楼,则分布着带有独立卫生间的双人房。
The program is separated by floors: In the ground floor the common areas,the blue exterior shutters announces the reception and the bar entry from the street; reception, common kitchen; lounge area and a bar. The first floor holds the mixed dorms with shared bathrooms; and in the second floor holds the double rooms with private bathrooms.
▼ 混合住宿空间, mixed dorms
▼ 公共卫生间和浴室, shared bathroom
▼ 双人间和浴室, double bedroom and bathroom
▼ 总平面图,site plan
▼ 空间结构,spatial structure
▼ 一层,ground floor
▼ 二层, first floor/三层, second floor
▼ 剖面, section
Project name: Hostel CONII Designer: Estudio ODS Architects in charge: Bruno Oliveira; Marlene dos Santos Collaborators: Luis Ferro; Edite Borges Location: Quarteira, Portugal Year: Project 2014 ; Conclusion 2016 Gross area: 700,00 sqm Materials: Light Steel Framing; Zinc; Stone; Hidraulic foor tiles; OSB wood panel. Photographer: © João Morgado Plans and drawings: © Estudio ODS
{{item.text_origin}}












