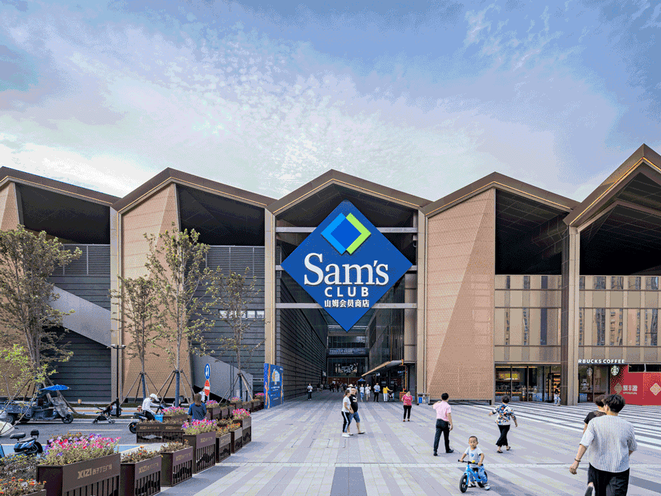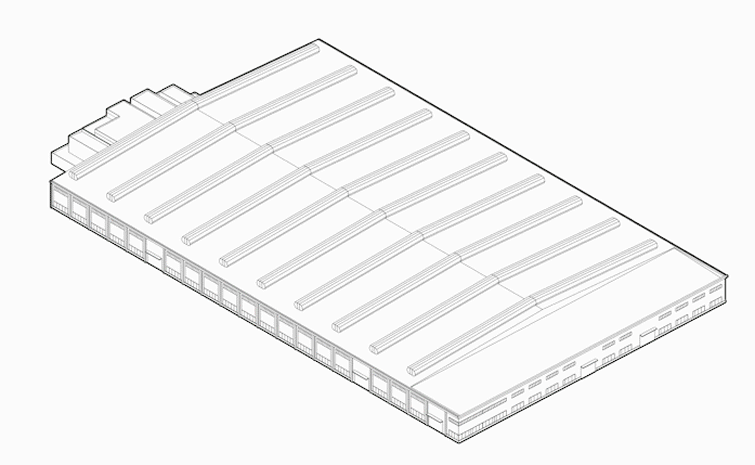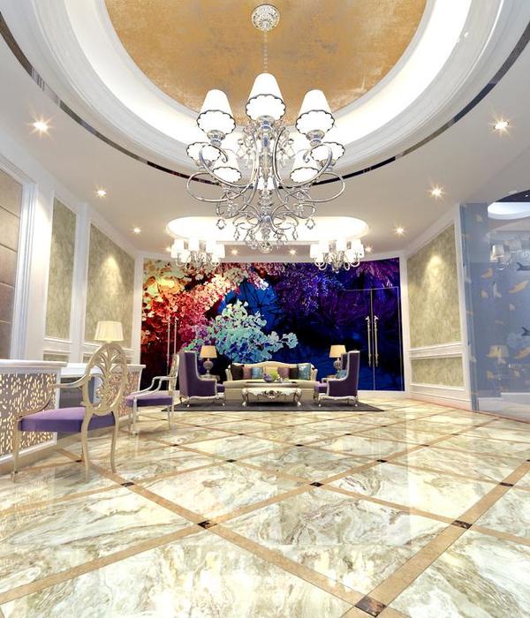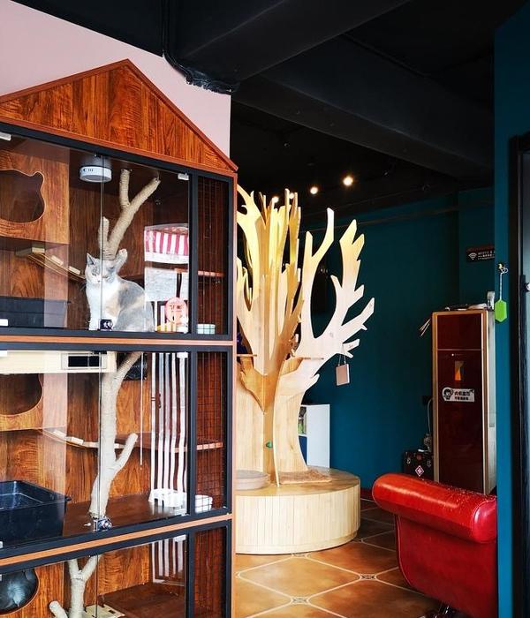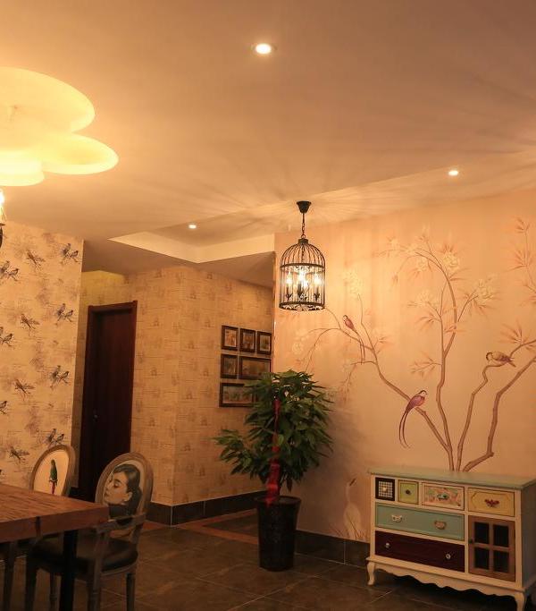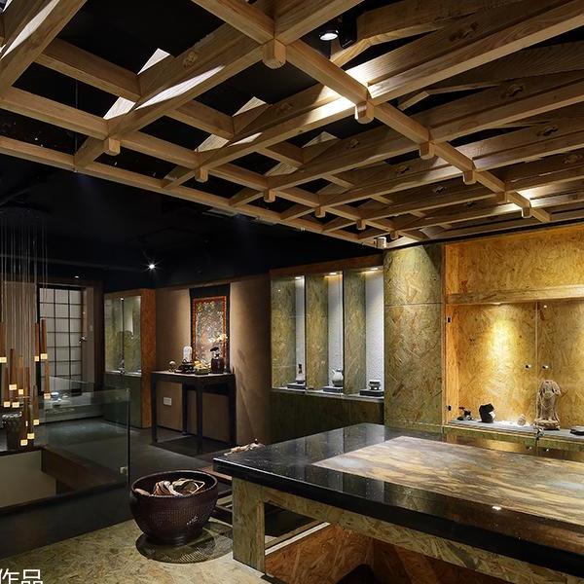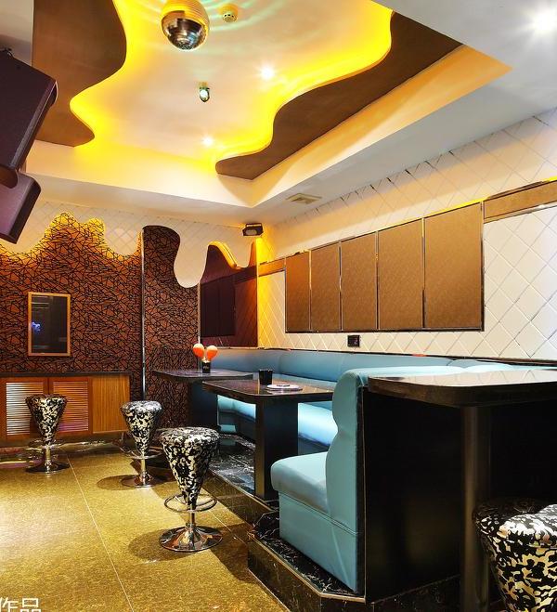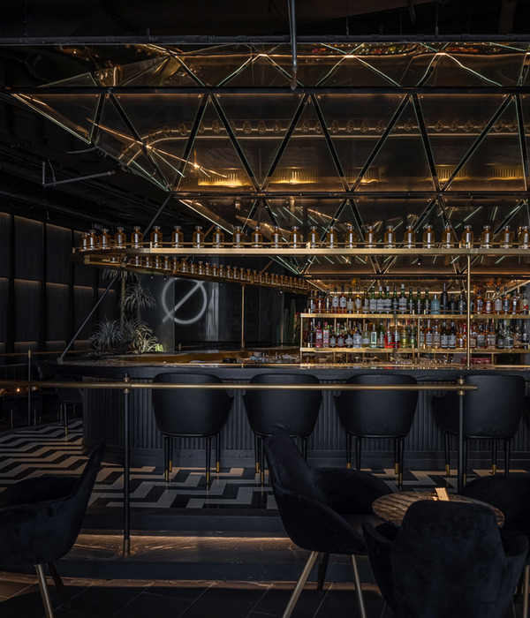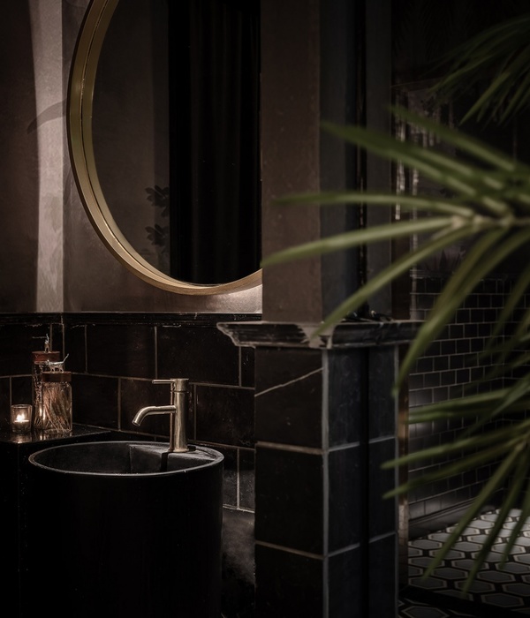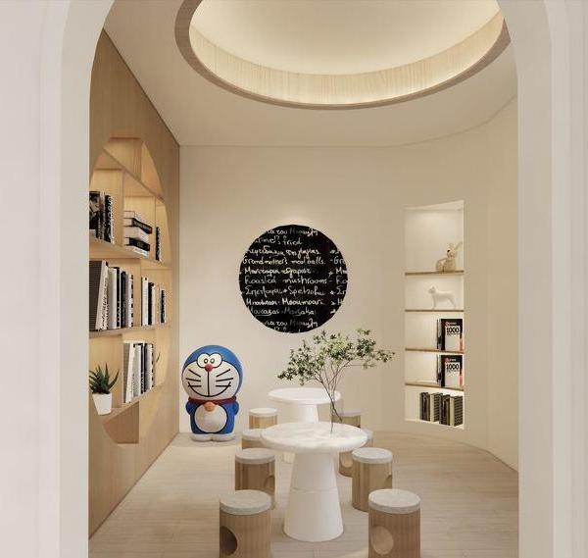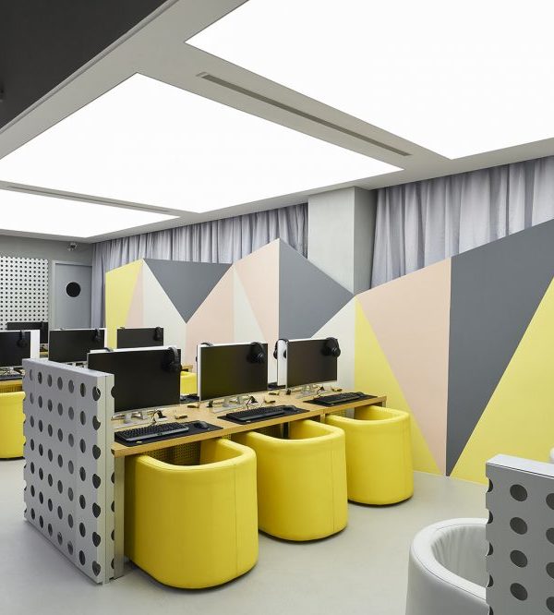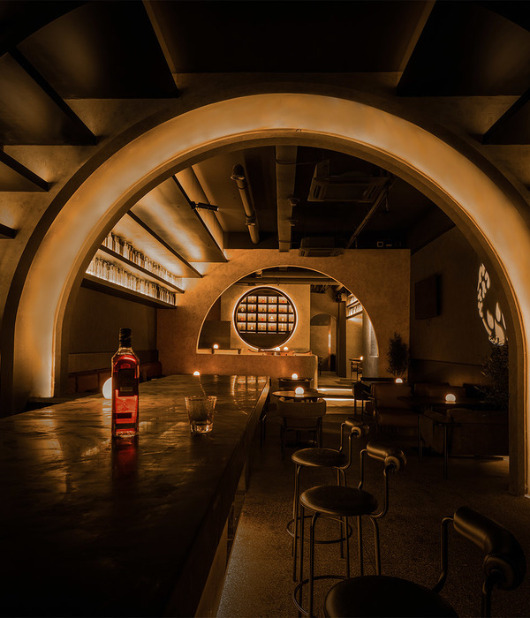西子智慧产业园:从工业厂区到综合社区,杭州 / goa大象设计
工业遗存与城市记忆
Industrial Relics and Urban Memory
西子智慧产业园的开发,缘起于杭州城市工业的外迁。2008 年起,杭州城北工业集群的代表“杭州锅炉厂”从曾经盘踞近 60 年的市区厂址外迁至彼时作为郊区的丁桥一带。随着城市的迅速发展,丁桥的农田及厂区逐渐被成规模的居住区取代,生活氛围日渐浓厚。丁桥杭锅厂房占用的大片土地,不再符合片区的发展和人群的生活需要。
The development of Xizi Wisdom Industrial Park originated from the relocation of Hangzhou’s urban industries. Since 2008, “Hangzhou Boiler Factory”, the representative of the industrial cluster in the north of Hangzhou, has moved from the factory site in the urban area, which had been entrenched for 60 years, to Dingqiao Town, then a suburb. With the rapid development of the city, the farmland and factories in Dingqiao have been gradually replaced by large-scale residential areas, and the living atmosphere has grown stronger. The large area of land occupied by the Hangzhou Boiler Factory in Dingqiao no longer meets the development of the area and the living needs of the people.
▼园区鸟瞰,Overview of the park ©shiromio studio
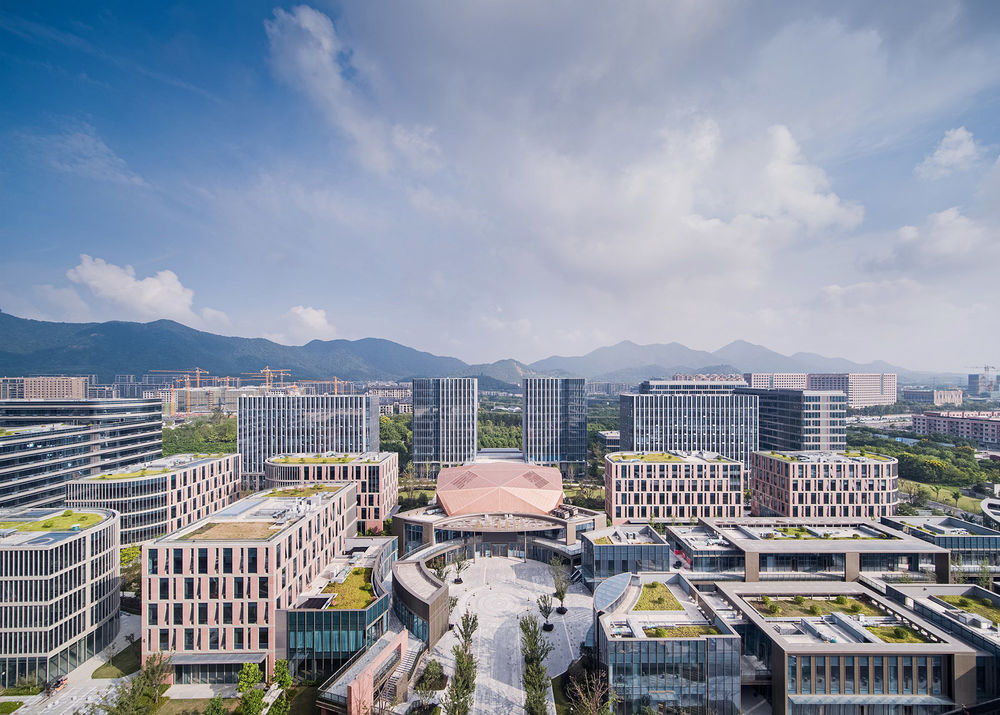
自 2015 年起,杭锅丁桥厂房及其周边约 21.5 公顷地块陆续开展新的发展计划,以实现空间及产业双重意义上的转型。锅炉厂生产线将再度外迁至崇贤,而留下的旧厂房则成为了一处“工业遗存”。旧厂房及其周边土地将被发展为“智慧产业园”,成为丁桥智慧小镇的重要组成部分。goa 大象设计陆续承接了这一转型进程中的三期项目。
Since 2015, the Hangzhou Boiler Factory in Dingqiao and its surrounding plot of about 21.5 hectares have successively carried out new development plans to realize the transformation of space and industry. The production line of the boiler factory will be relocated to Chongxian, and the old factory will become an “industrial relic”. The old factory and its surrounding land will be developed into a “Wisdom Industrial Park” and become an important part of the Dingqiao Wisdom Town. GOA has successively undertaken phase III projects in this transformation process.
▼杭锅东兴路厂区(1958-2013)及丁桥厂区(2008-2019),Hangzhou Boiler Factory in Dongxin Road 1958-2013 and in Dingqiao 2008-2019 ©杭锅集团
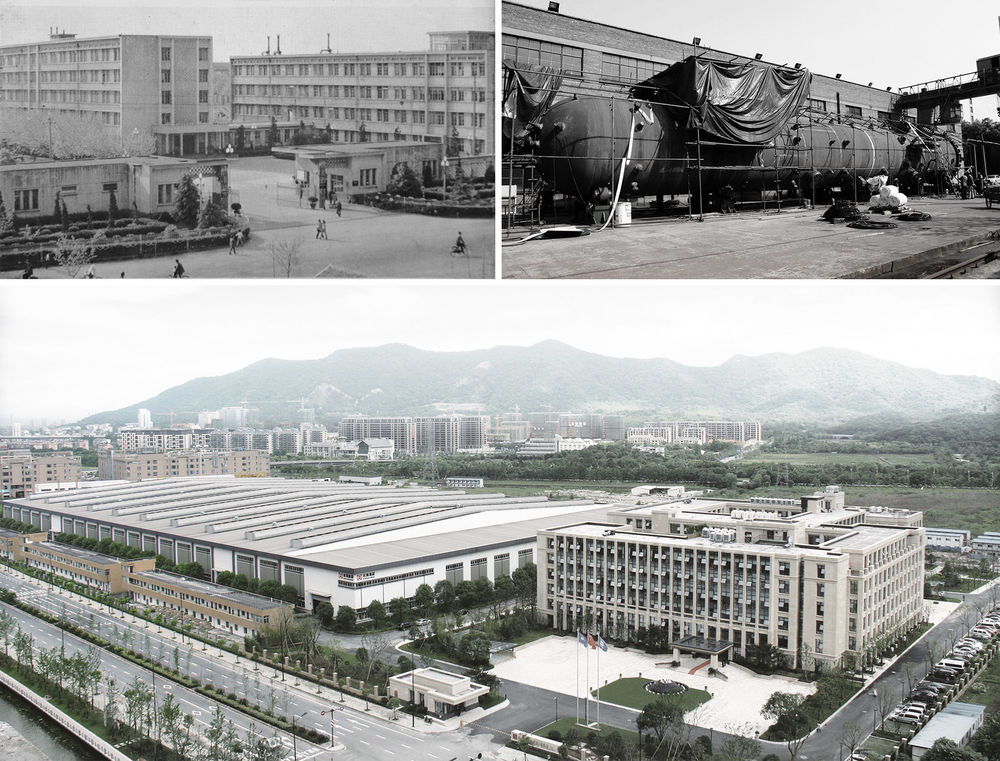
设计任务包括杭锅丁桥旧厂房的更新方案及周边存量土地的新建方案。建筑师面对的挑战可以总结为两个方面:一是规避大型“产业园区”同质化、郊区化的问题,在空间上回归一种“城市性”;二是妥善制定旧厂房的更新策略,力图在实现土地价值提升的同时,延续旧的工业记忆。
The design tasks include the renewal scheme of the old building of Hangzhou Boiler Factory in Dingqiao and the new construction scheme of the surrounding stock land. The challenges faced by architects can be summarized into two aspects: one is to avoid the homogenization and suburbanization of large-scale “industrial parks” and return to a kind of “urbanity” in space; the other is to properly formulate the renewal strategy of the old factory, and strive to continue the old industrial memory while improving the land value.
▼园区鸟瞰(厂房更新及西地块尚未完成时),Overview of the park ( the renewal of the factory and the west parcel haven’t completed) ©shiromio studio
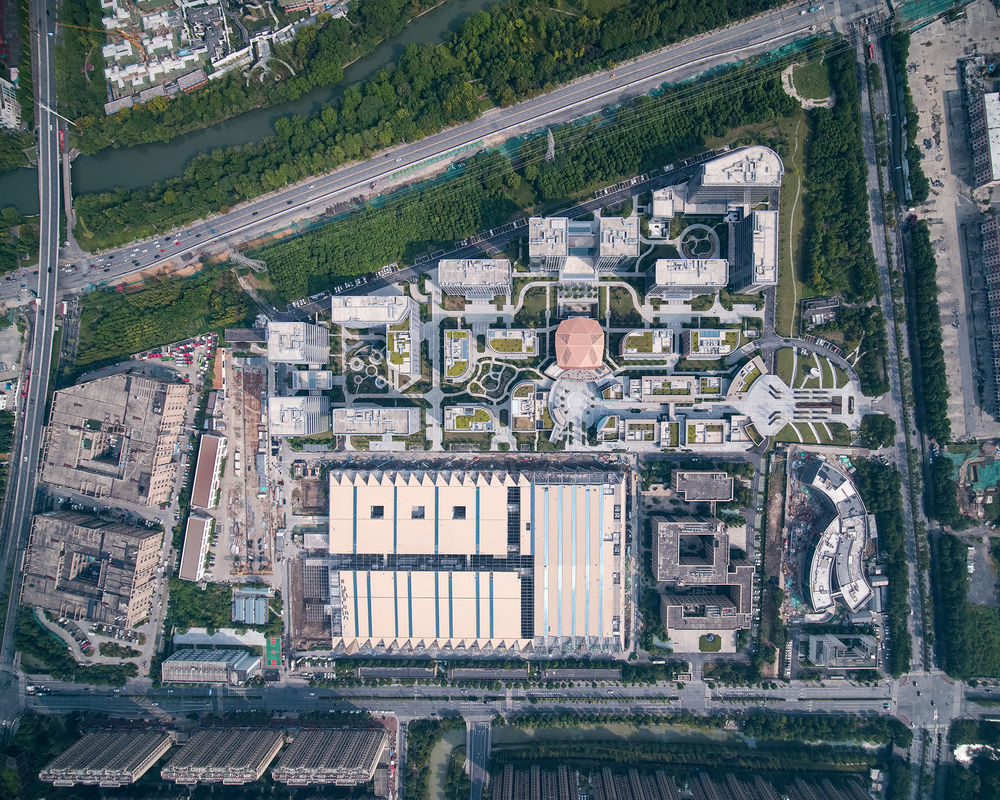
总体规划:一座丰富的综合社区 Master Plan: A Diverse and Comprehensive Community
位于城市外圈的产业园区应如何向“城市性”靠拢?曾经,“产业”空间与城市完全交融,以职住一体的“大院”模式存在,为厂区职工及周边居民提供生活设施。这种“大院”模式所体现的产城融合的状态对当下仍有启示。
How should the industrial park located in the outer ring of the city move closer to “urbanity”? In the past, the “industrial” space was fully integrated with the city and existed in the “complex” mode of integrating work and residence, providing living facilities for employees in the factory and surrounding residents. The state of industry and city integration embodied in this “complex” model still has implications for the moment.
▼分期状况,3 Phases ©goa 大象设计
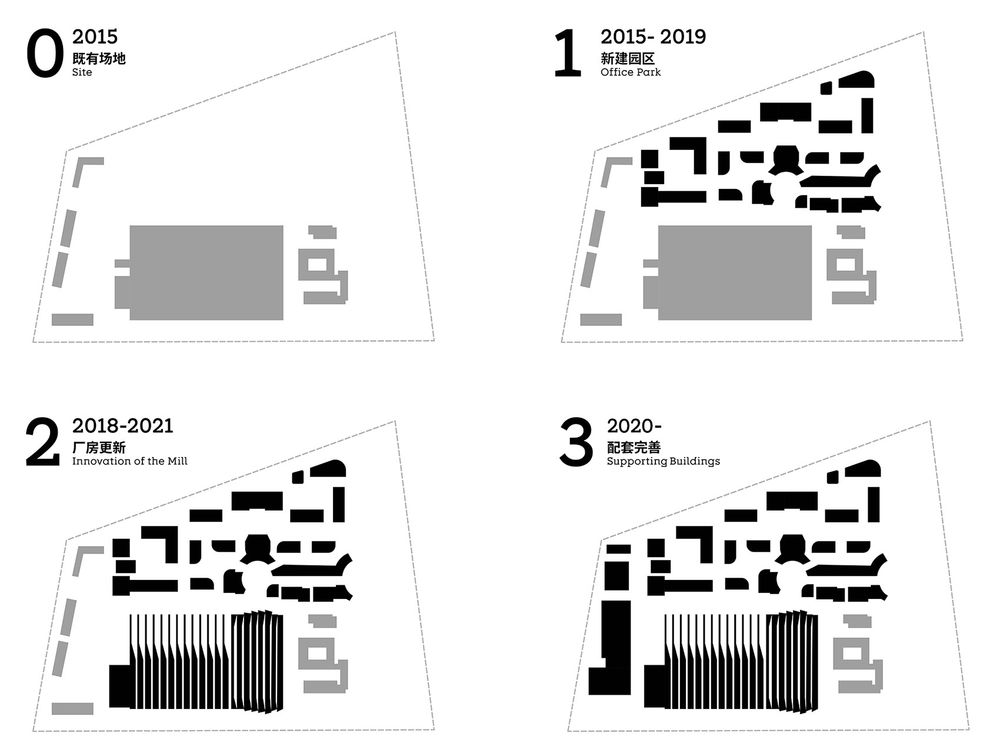
基于这样的反思,建筑师提出整体规划的目标:“不局限于提供一个产业的容器,而是融合多种功能为一体,塑造一个综合的社区。”功能的丰富、尺度的合宜、密度的适中是着眼点。
整片 21.5 公顷的土地分三期启动建设,具有极为丰富的功能业态。旧厂房北侧用地为一期,容纳智能制造中心、研发中心、创意办公、艺术中心等;旧厂房的更新为二期,通过功能再生容纳仓储式超市、集中式商业、停车楼;旧厂房西侧为三期,建设复合时代所需要的中试车间等。
Based on this reflection, the architect put forward the goal of the overall planning: “it is not limited to providing an industrial container, but integrating multiple functions into one, so as to shape a comprehensive community.” The focus is on abundant functions, appropriate scale, and moderate density. The whole 21.5 hectares of land is constructed in three phases, with extremely abundant functional business forms. The first phase is constructed on the land on the north side of the old factory, which accommodates R&D buildings, creative offices, art centers, etc.; the second phase is the renewal of the old factory, which accommodates the warehouse store, centralized commerce and parking building through functional regeneration; the third phase is constructed on the west side of the old factory, building it into a certain reserved supporting house.
▼功能轴测图,Functional layout in axonometric view©goa 大象设计
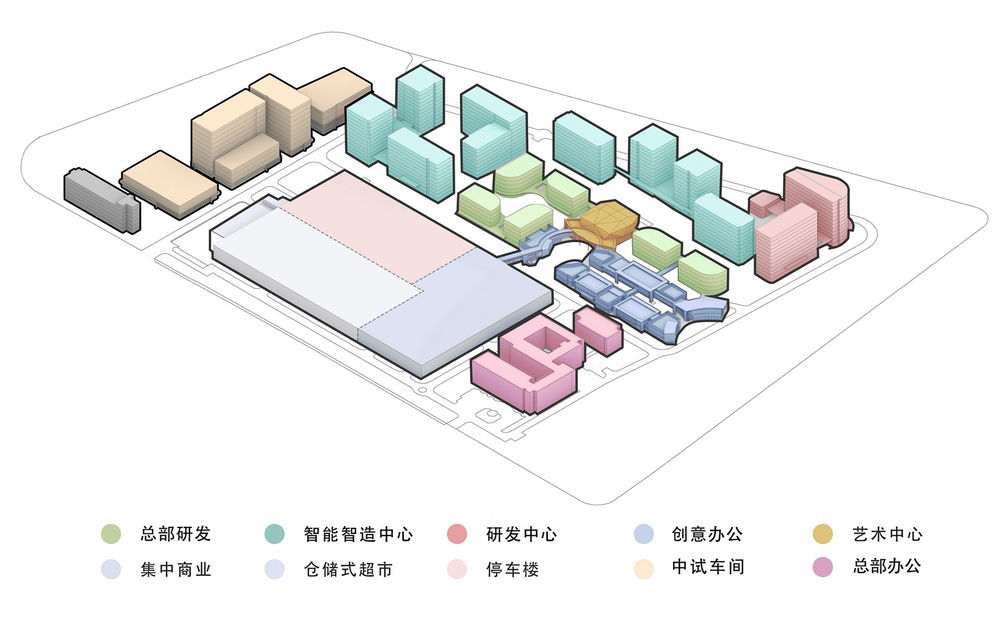
以艺术中心前广场为核心,L 型的公共轴勾勒出整座园区的骨架。水平轴线经公共街道延伸至园区的东入口,南北轴线则向南导入旧厂房中的集中式商业,串联起南部商业广场。L 型公共轴完全对周边居民开放,是商业及其他公共活动的主动线。它联结新建片区与厂房地块,也是产业园区与城市相融的主要界面。依托这一结构,21.5 公顷的园区以互动的姿态镶嵌于城市版图之中,其自身也成为一个紧密的整体。
With the square in front of the Art Center as the core, the L-shaped public axis outlines the skeleton of the entire park. The horizontal axis extends to the east entrance of the Park through the public street, and the north-south axis leads southward into the centralized commerce in the old factory, connecting the southern commercial plaza in series. The L-shaped public axis is completely open to surrounding residents and serves as the active line for commerce and other public activities. It connects the newly-built area and the factory plot, and is also the main interface between the industrial park and the city. Relying on this structure, the 21.5-hectare park is embedded in the urban landscape with an interactive manner, and it itself has become a close complex.
▼园区概念剖面,Conceptual section drawing ©goa 大象设计
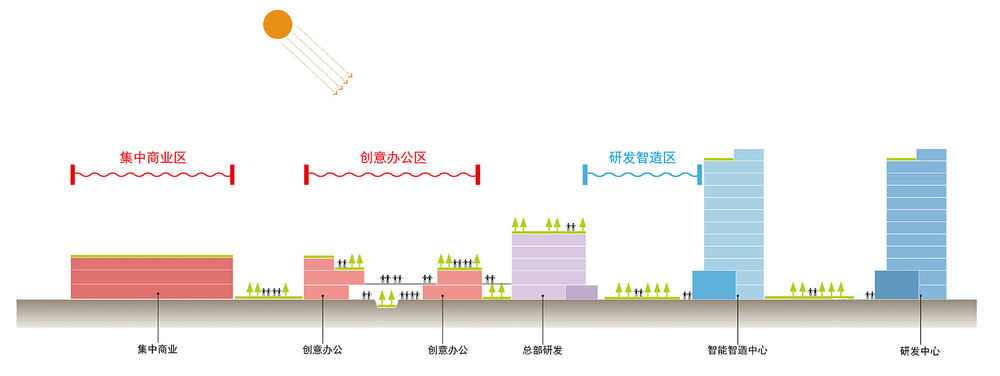
厂房更新:功能置换,活力再生
Factory Renewal: Function Replacement and Vitality Regeneration
杭锅旧厂房更新是整个园区建设的重点。原厂房占地约 4.2 万㎡,是一座门式钢结构工业建筑,在弃用之前有近 10 年的历史。厂房结构体本身不具备突出历史价值,但“杭锅”背后的工业记忆却值得延续。建筑师提出两点策略:一是在旧厂房中置入商业业态及基础配套,激发土地价值、服务周边区域;二是在保留工业建筑氛围的同时对“尺度”进行转换,使之成为真正宜人的商业空间。
The renewal of the old buildings of Hangzhou Boiler Factory is the focus of the construction of the entire park. The original factory covers an area of about 42,000 square meters. It is a portal steel structure industrial building with a history of nearly 10 years before being abandoned. The factory structure itself does not have outstanding historical value, but the industrial memory behind “Hangzhou Boiler Factory” is worth continuing.
The architect proposed two strategies. First, put commercial formats and basic supporting facilities into the old factory to stimulate land value and serve the surrounding areas; second, change the “scale” while retaining the industrial architectural atmosphere, so as to make it a truly pleasant commercial space.
▼改造后的商业园区,The renovated business park ©goa 大象设计
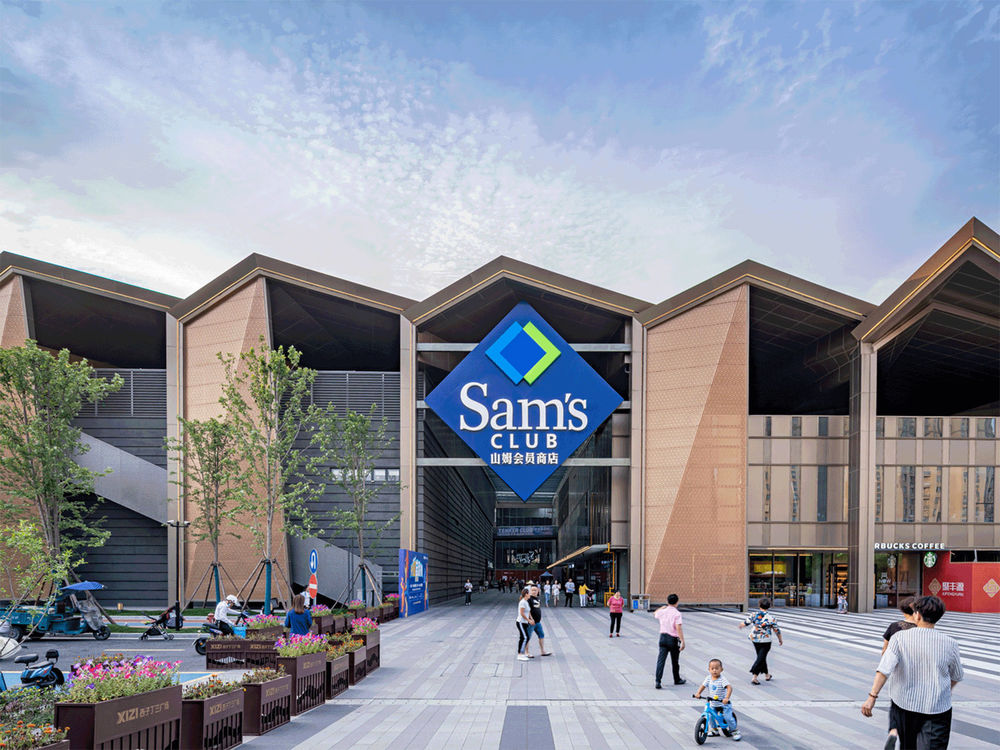
▼商业前广场,Front plaza ©goa 大象设计

▼交通便利、尺度宜人的商业空间,Convenient transportation, pleasant scale of the commercial space ©goa 大象设计
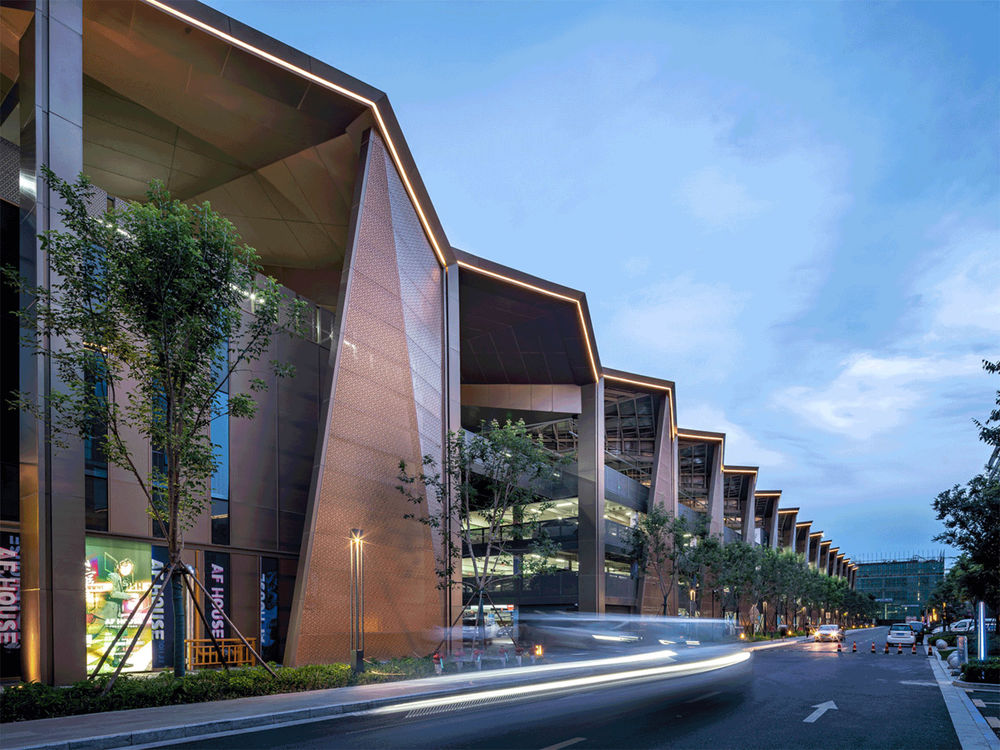
设计方案保留了既有的钢结构及柱跨,重点进行功能置换和表皮重构。置入功能包括约 2 万㎡的山姆会员店、3 万㎡的集中式商业及 2.7 万㎡的停车楼。原有的彩钢板屋面更新为红褐色金属屋面,通过“裁切-翻折”的手法,建立以 12 米为模数的锯齿状天窗体系;立面上的折板造型形成虚实韵律,改善既有厂房沿街面单调、冗长的面貌。
▼概念剖面,Conceptual section drawing ©goa 大象设计

The design scheme retains the existing steel structure and column span, focusing on functional replacement and skin reconstruction. The built-in functions include a Sam’s Club of approximately 20,000 square meters, a centralized commercial area of 30,000 square meters, and a parking building of 27,000 square meters. The original color steel plate roof was updated to a reddish-brown metal roof. A zigzag skylight system with a 12-meter module was established through the “cutting-folding” method. The folded plate shape on the facade forms a virtual and real rhythm to improve the monotonous and lengthy appearance of the existing factory along the street.
▼更新后厂房立面,Facade after renewal ©goa 大象设计

▼更新后厂房屋面,Facade after renewal ©goa 大象设计
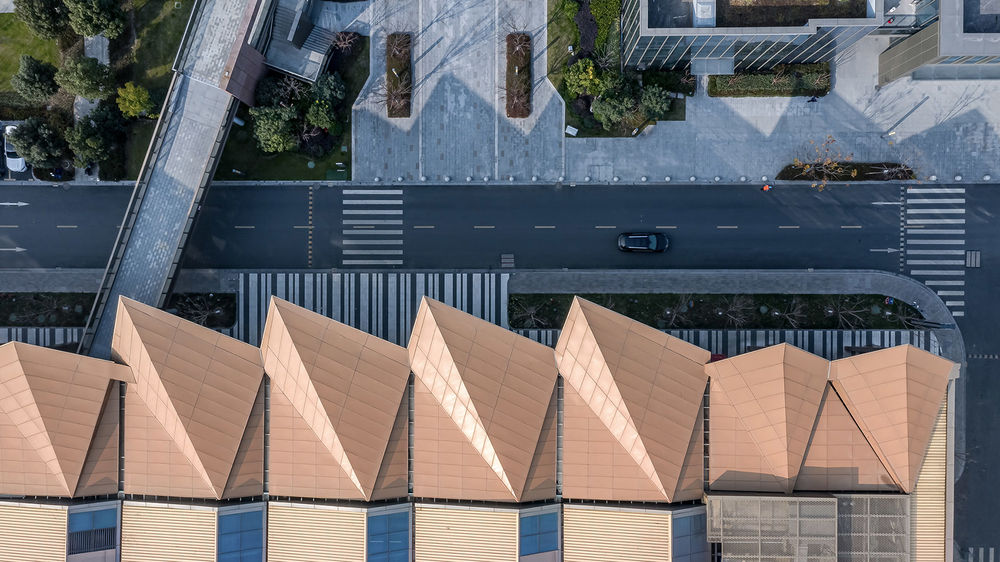
建筑的人行主入口,悬挑的金属折板成为具有标识性的雨棚,与方盒子商业体量脱开、形成对比。所有的形式语言操作严格遵守旧厂房的长宽高控制线、不突破原有轮廓。集中式商业吸取了航站楼的商业布置方法,以一片完整的大屋顶覆盖下部高低错落的商业盒子,现代商业氛围与工业建筑的空间特色得以交融。
At the main pedestrian entrance of the building, the cantilevered metal folded plate becomes an iconic canopy, which is separated and contrasted with the square box commercial massing. All formal language operations shall strictly abide by the length, width and height control line of the old factory without breaking through the original contour. The centralized commerce has absorbed the commercial layout method of the terminal building, covering the scattered commercial boxes at the lower part with a complete large roof, blending the modern commercial atmosphere with the spatial characteristics of industrial buildings.
▼立面细部,detail of the facade©goa 大象设计

▼集中式商业室内,Interior of the centralized commercial space ©goa 大象设计
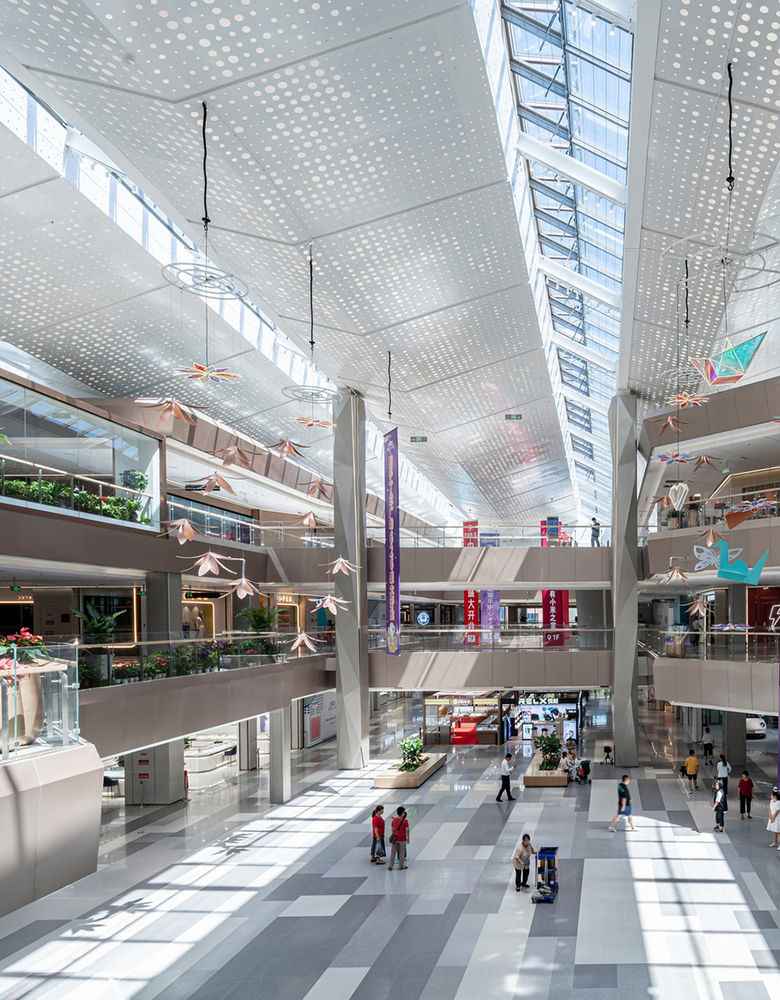
研发园区:有机的产业花园
R & D Park: An organic industrial garden
在当下,产业园区的“郊区化”现象可以被解释为同质化的建筑、失衡的尺度、冰冷的空间氛围等。在西子智慧产业园项目中,建筑师试图在公共空间格局、建筑形态、景观层次等方面实现一种更为有机的状态,作为对产业空间“城市性”的探索。高层建筑位于沿街,为研发中心及智能制造中心;5 层左右的独栋研发总部及更为低矮的创意办公位于内侧,空间上形成高低层次。建筑形态以“统一中见多样”为原则,每一组都有所不同。L 型公共轴两侧的建筑采用暖褐色调的材料烘托公共空间氛围。其中,艺术中心采用了与厂房立面相同的红褐色穿孔铝板,包裹出的钻石状形体成为一处视觉焦点。
At present, the phenomenon of “suburbanization” of industrial parks can be explained as homogeneous buildings, unbalanced scales, cold space atmosphere, and so on. In the Xizi Wisdom Industrial Park project, architects tried to achieve a more organic state in terms of public space pattern, architectural form, and landscape level as an exploration of the “urbanity” of industrial space. There are buildings of different shapes between the gardens. The high-rises are located along the street and are R&D centers and intelligent manufacturing centers. The five-story independent R&D headquarters and the lower creative offices are located on the inside, forming high and low levels in space. The architectural form is based on the principle of “seeing diversity in unity”, and each group is different. The buildings on both sides of the L-shaped public axis adopt warm brown tones to enhance the public space atmosphere. Among them, the art center uses the same reddish-brown perforated aluminum plate as the facade of the factory, and the wrapped diamond-like shape becomes a visual focus.
▼研发园区与艺术中心鸟瞰,bird ‘s-eye view of the R&D Park and the Arts Center ©shiromio studio
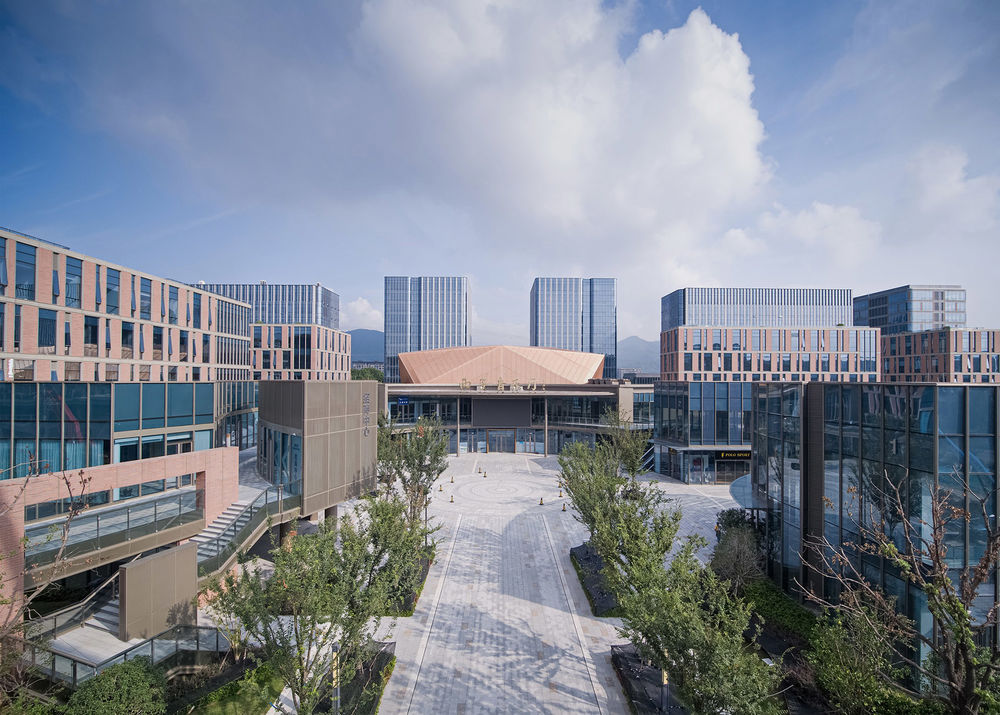
▼艺术中心,Art Center ©shiromio studio
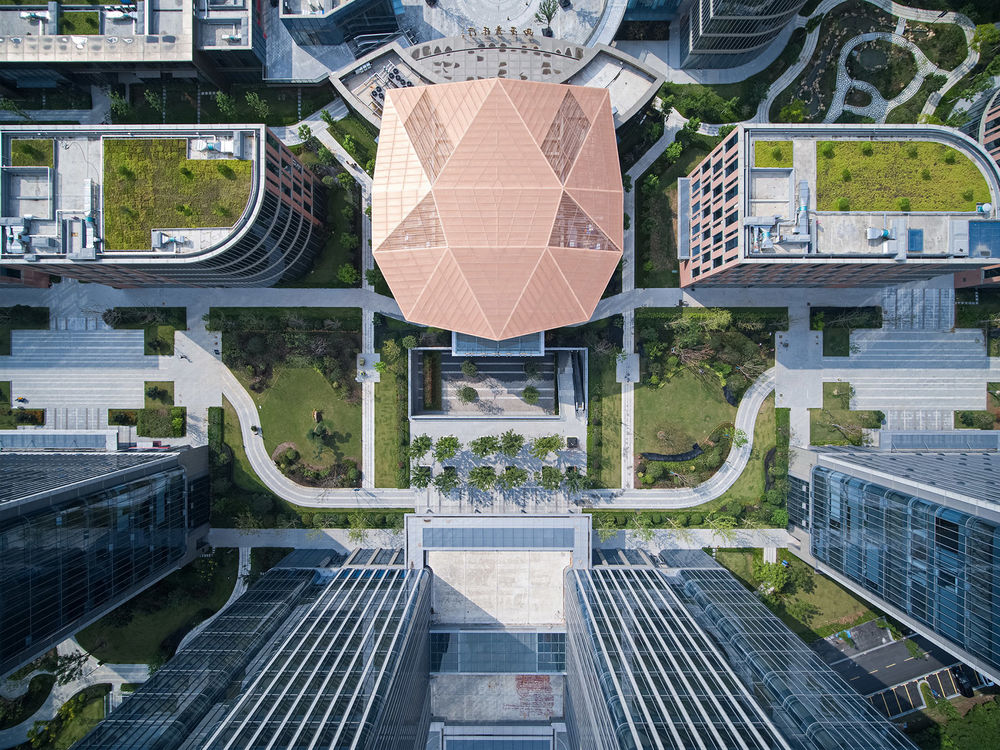
园区之中,建筑与花园交错。组团花园如同大小各异的细胞,步行道如同毛细血管串联其中。花园尺度以 50m 见方为基本规则进行延伸,方形、椭圆形、L 形等有机的形式映射不同的院落氛围。人车分流的地面上,15m 见宽的街道、4m 的园区主路及 2m 的花园小径构成丰富的步行层次。建筑二层以下以连廊、雨棚提供灰空间,满足人的停留需要。独栋研发总部单体采用红褐色一体化板。这种立面材料具有轻质灵活、便于维护的特点,适用于研发活动的使用需求;同时能实现与砖类似的肌理感和温暖感。高层组团容纳更大规模的研发智造活动。
The environmental architecture of the Park is intertwined with the garden. The garden is like cells of different sizes, with capillary-like pedestrian paths connected in series. The scale of the compound courtyard is extended according to the basic rule of 50 square meters, and organic forms such as square, oval, and L shape reflect the atmosphere of different courtyards. Pedestrians and vehicles in the park are divided, and the walking space scale is hierarchical, followed by a 15m wide commercial street, a 4m park main road, and a 2m garden path. Below the second floor of the building, a corridor and canopy provide gray space to meet people’s staying needs.
The single R & D headquarters adopts reddish brown integrated board. This facade material is light, flexible and easy to maintain, which is suitable for the use needs of R & D activities; At the same time, it can realize the texture and warmth similar to brick.
▼研发总部,Single R&D headquarters©shiromio studio
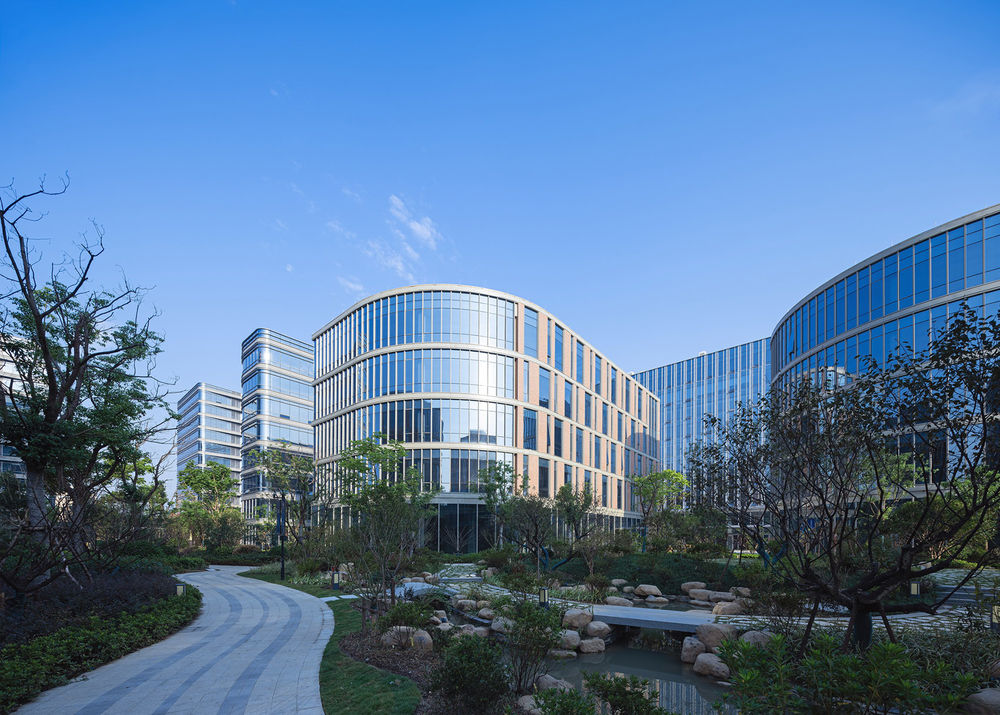
▼研发总部入口,entrance of Single R&D headquarters ©shiromio studio
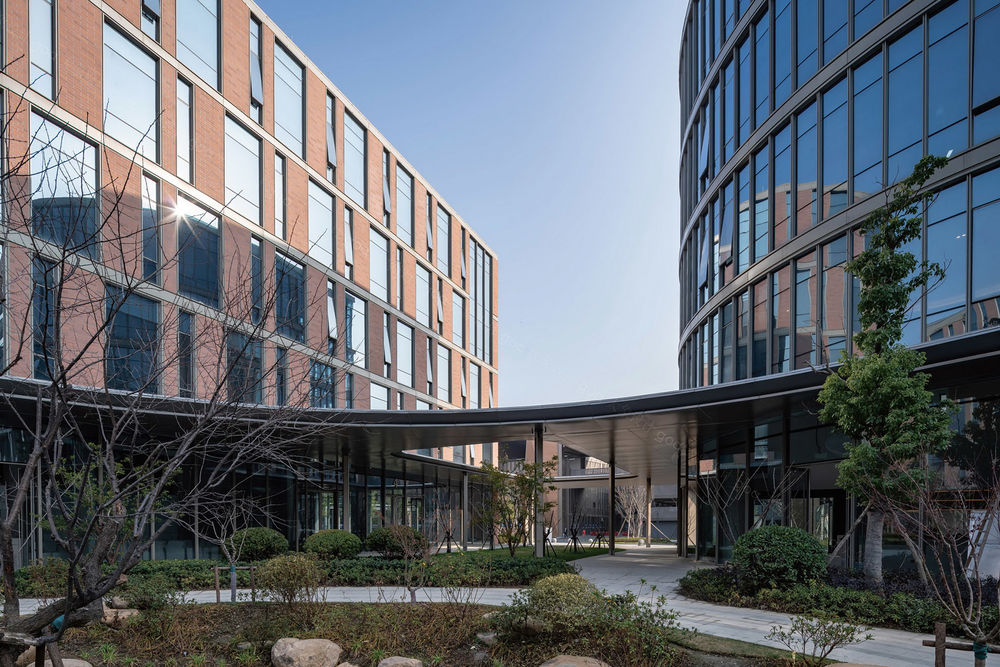
▼红褐色一体化板立面节点,Details of the facade©goa 大象设计
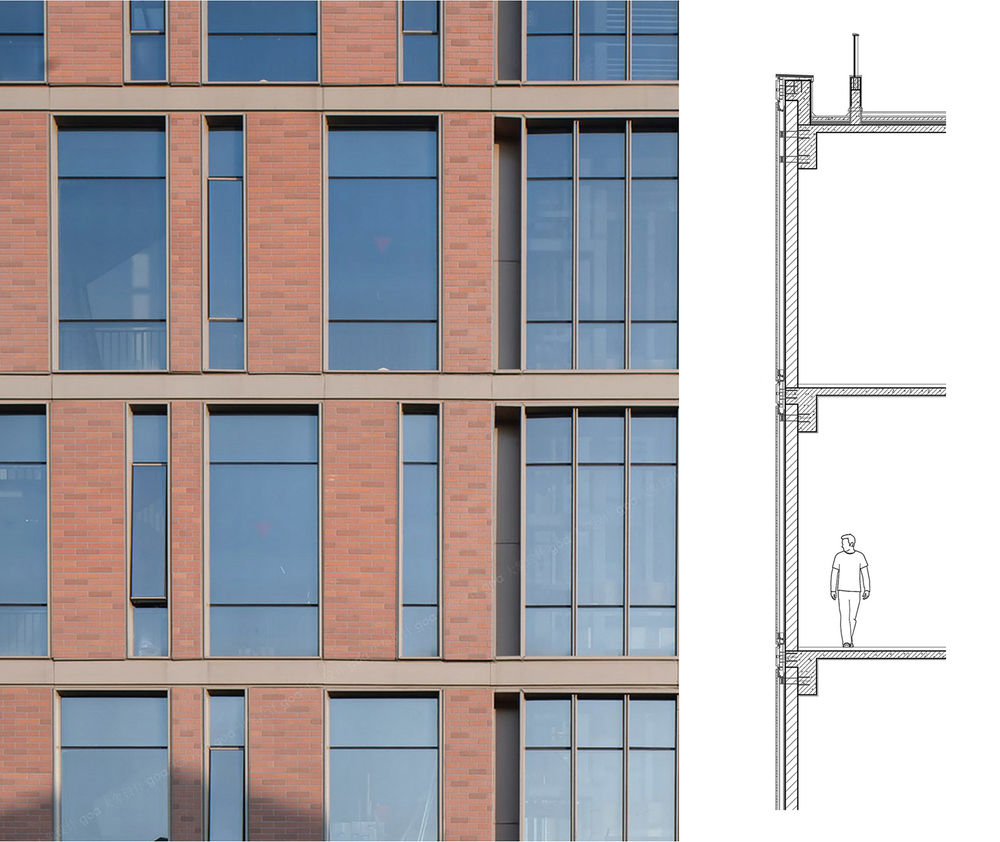
为化解产业建筑的“冰冷感”,建筑没有采用统一的标准化的立面,而是以不同的立面做法体现建筑的个性。从挺拔干练的竖向线条到充满张力的横向线条,为园区的场所提供定位与标识。立面构件吸取其他类型建筑的营造经验,注重以细腻的尺度建立与人感知间的关联。在大的划分之下,以细金属件建立第二、第三层次。雨棚等元素成为建筑外观中的表现元素。
▼高层研发,High-rise R&D buildings ©shiromio studio
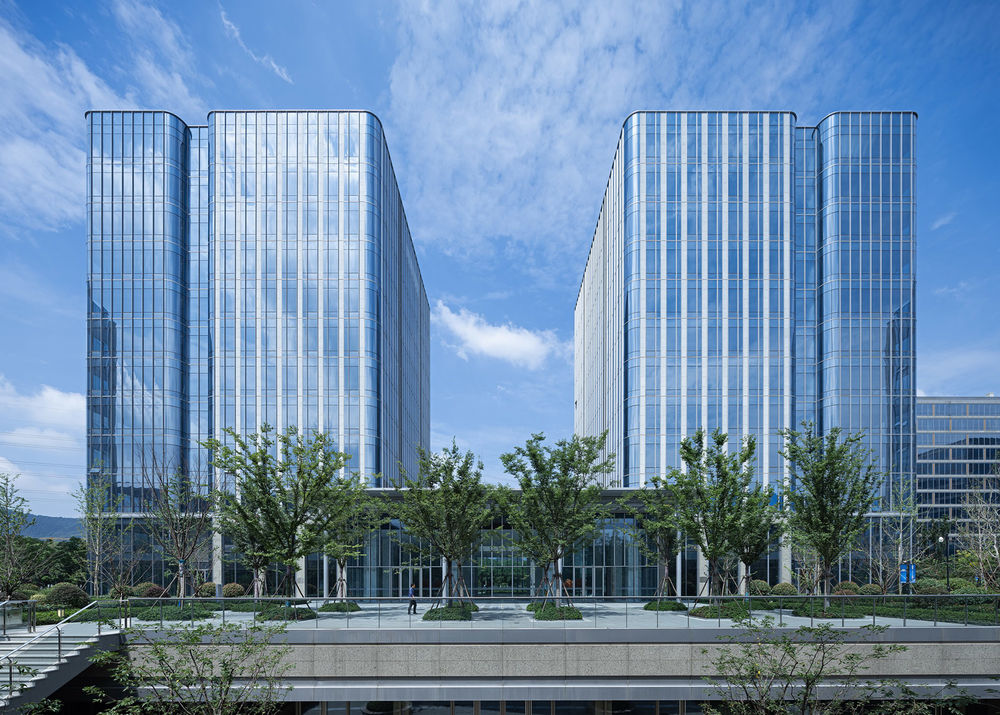
▼高层研发入口,entrance of the high-rise R&D buildings©shiromio studio
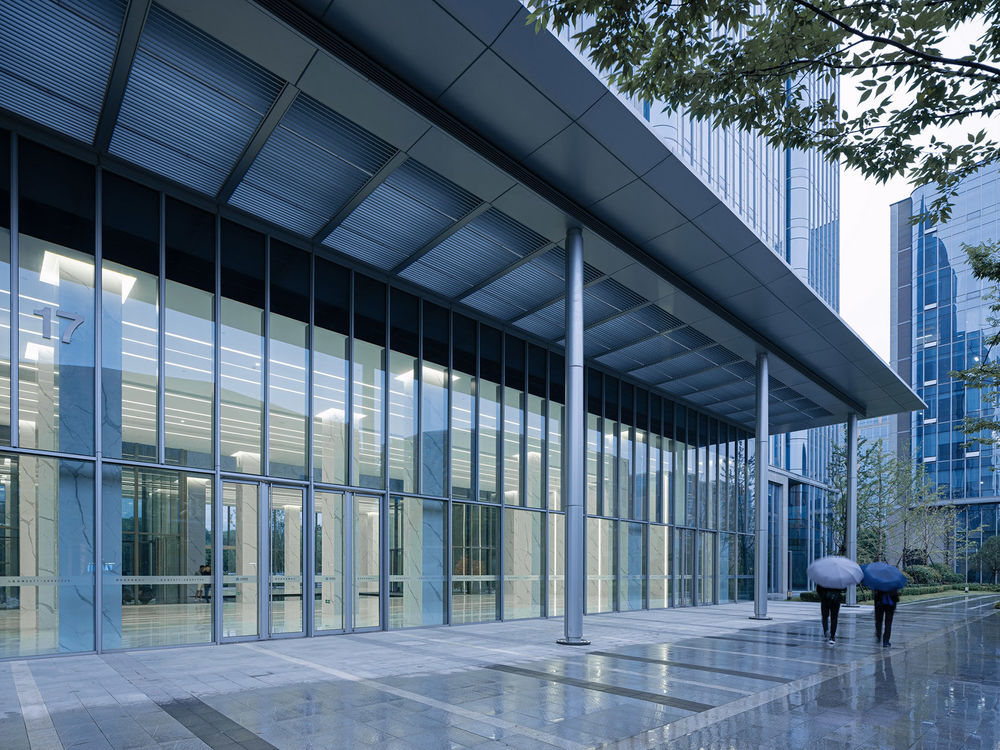
The high-level cluster accommodates more large-scale R & D and intelligent manufacturing activities. In order to dispel much of the chilling anonymity of industrial buildings, the building does not adopt a unified and standardized facade, but reflects the personality of the building with different facade practices. From straight and capable vertical lines to horizontal lines full of tension, it provides positioning and identification for the places in the park. The facade component absorbs the construction experience of other types of buildings and pays attention to establishing the relationship with people’s perception at a delicate scale. Under the large division, the second and third levels are established with fine metal parts. Canopy and other elements become the expressive elements in the architectural appearance.
▼高层研发区内部花园,garden of the high-rise R&D buildings©goa 大象设计
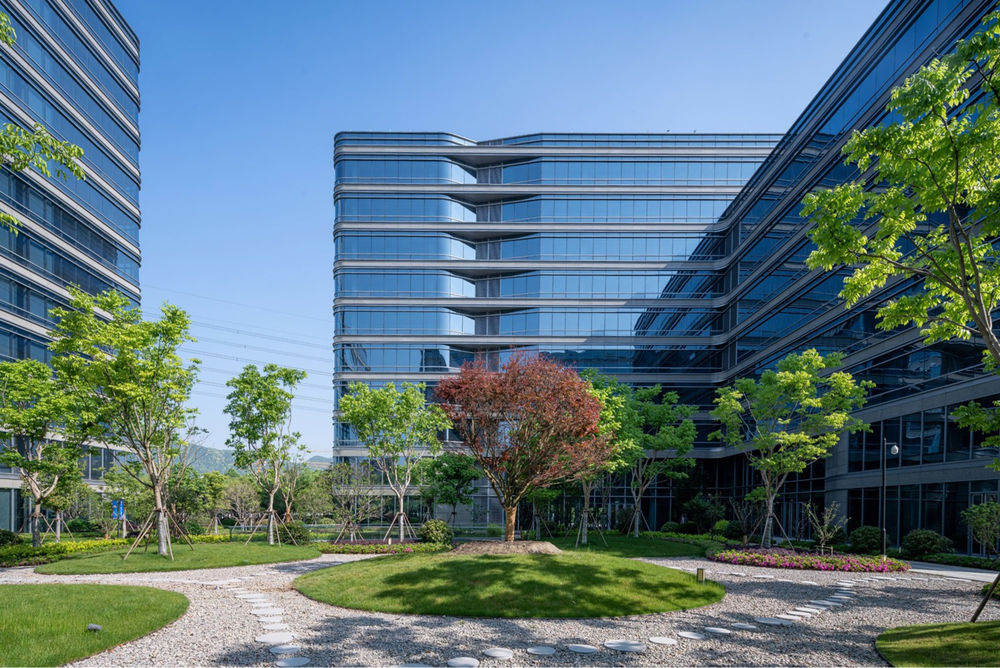
▼高层研发立面,facade of the High-rise R&D buildings©shiromio studio
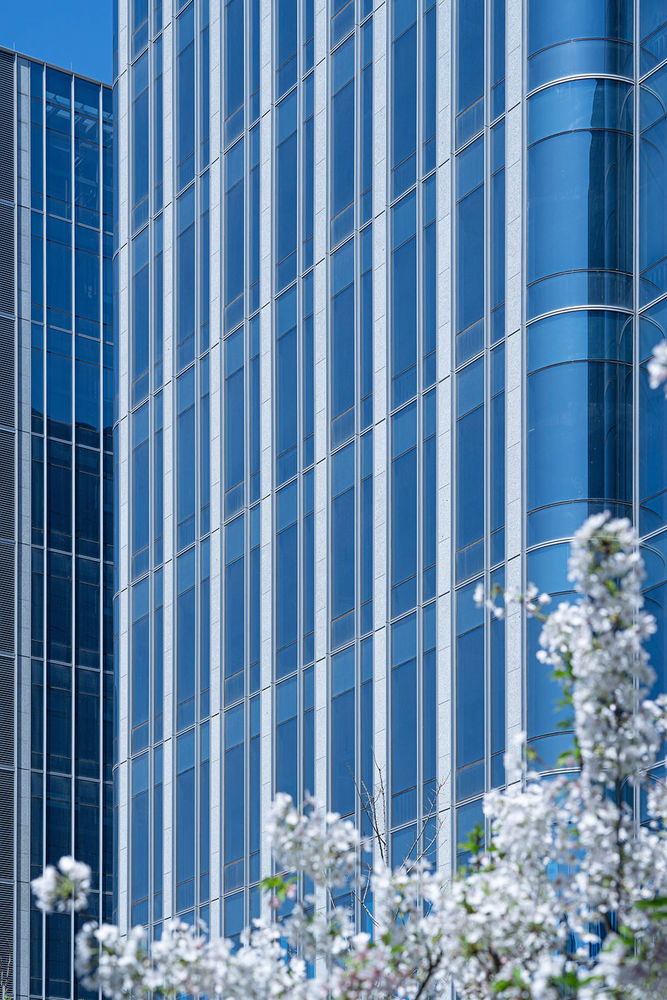
▼高层研发立面节点,facade details of the High-rise R&D buildings ©shiromio studio
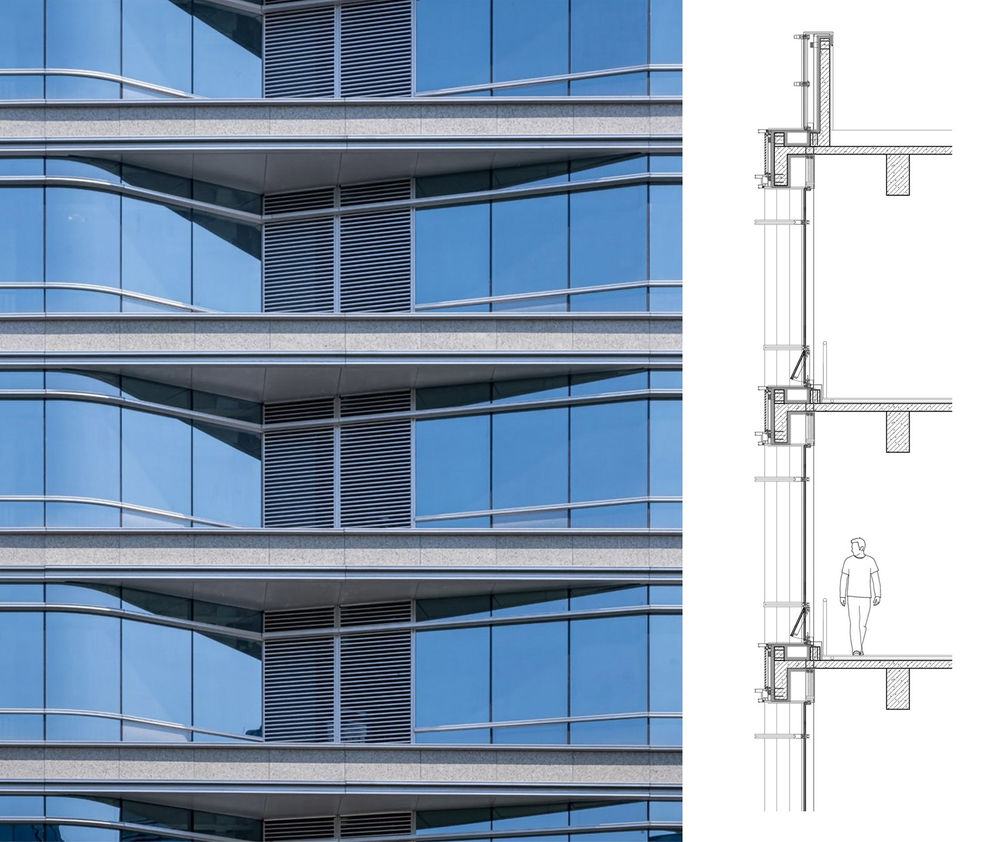
插柳成荫:旧厂区新故事
A new story of the old factory
在存量工业用地之上,建筑师同开发商、政府携手共谋,平衡经济利益的开拓、场所文脉的延续、公众利益的兑现三者的关系,实现了一座综合性的社区。随着城市化的加深,这一片区的发展进程还在被继续谱写。
On the stock of industrial land, architects, developers and the government work together to balance the development of economic interests, the continuation of place context and the realization of public interests, so as to realize a comprehensive community. With the deepening of urbanization, the development process of this area is still being written.
▼商业前广场夜景,night view of the Front plaza ©goa 大象设计
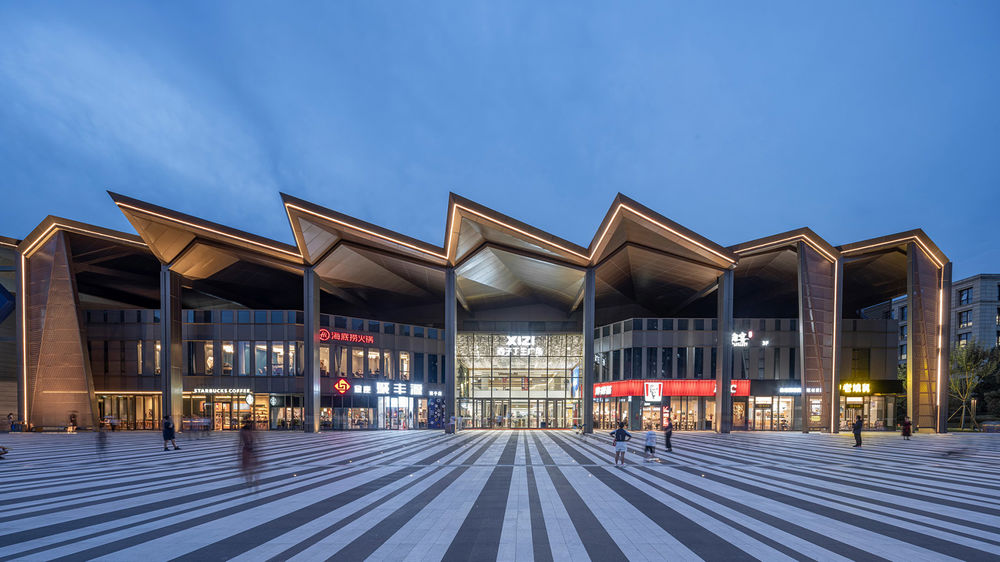
▼总平面图,Master plan ©goa 大象设计
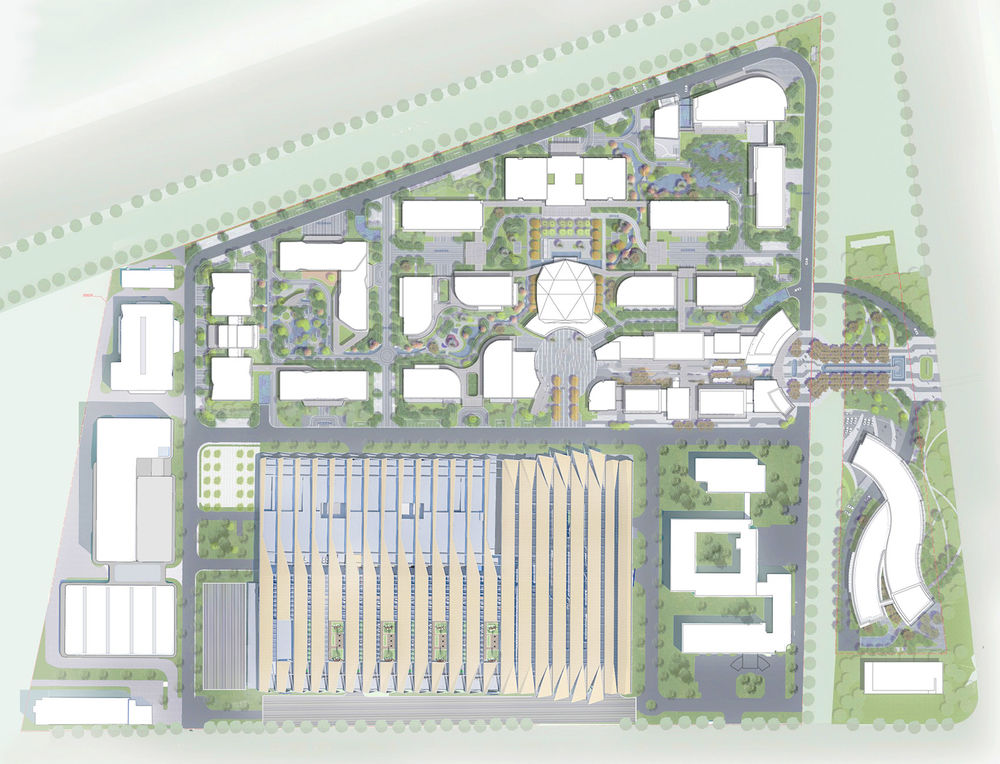
▼旧厂房更新屋顶平面图,Roof Plan ©goa 大象设计
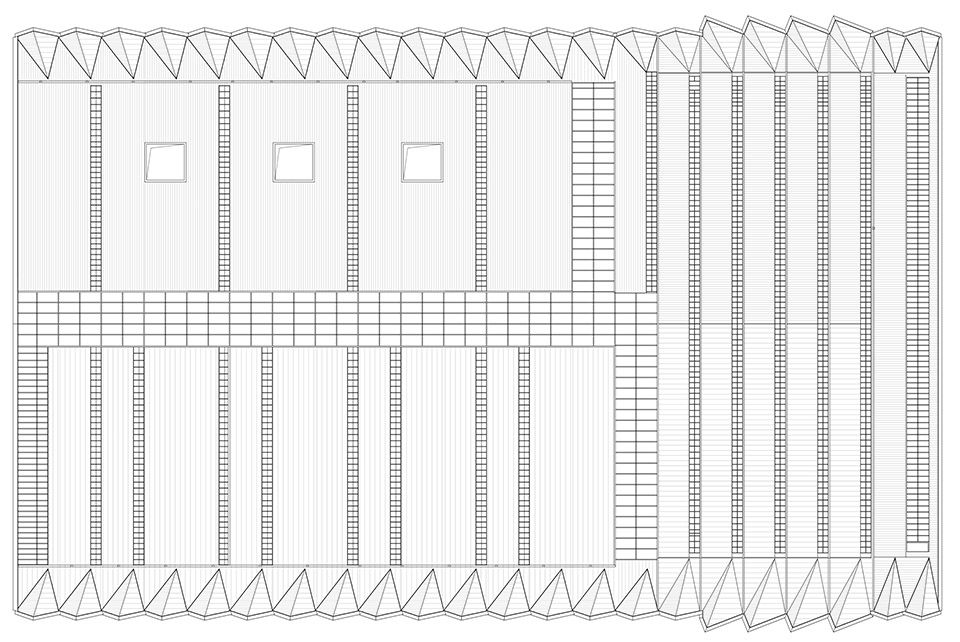
▼旧厂房更新局部立面,Partial Elevation©goa 大象设计

▼旧厂房更新剖面图,Section ©goa 大象设计

项目信息
所在地址:杭州
设计周期:2015-2021
建筑面积:310,000 ㎡
建筑摄影:goa 大象设计,shiromio studio
