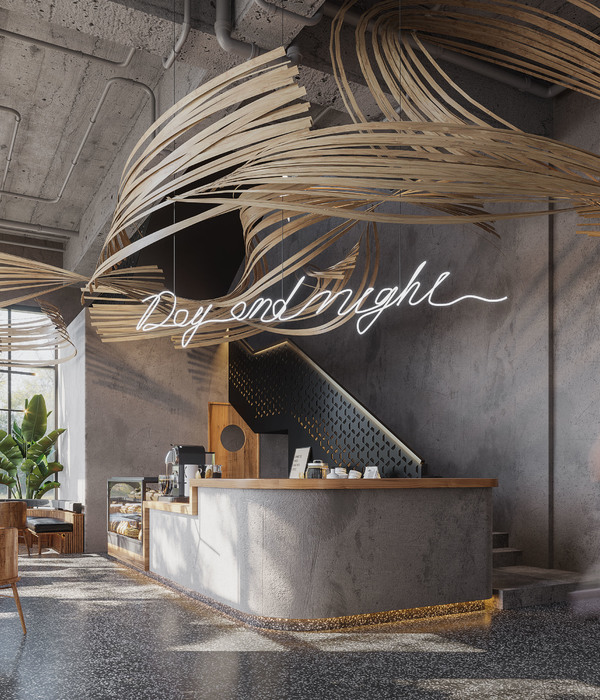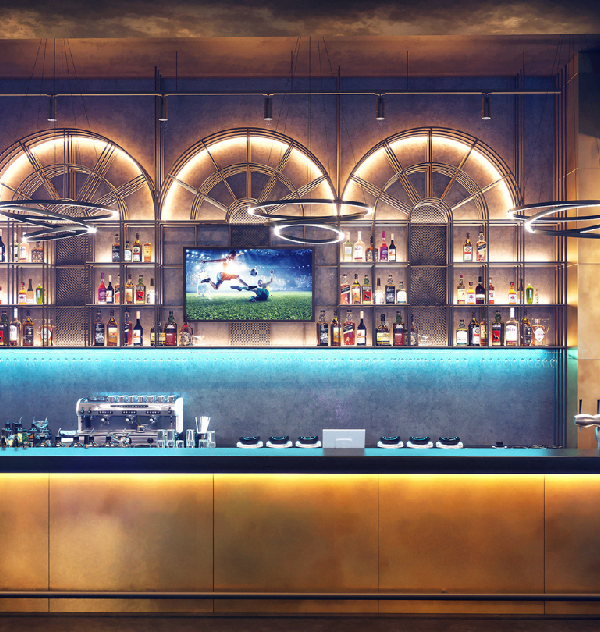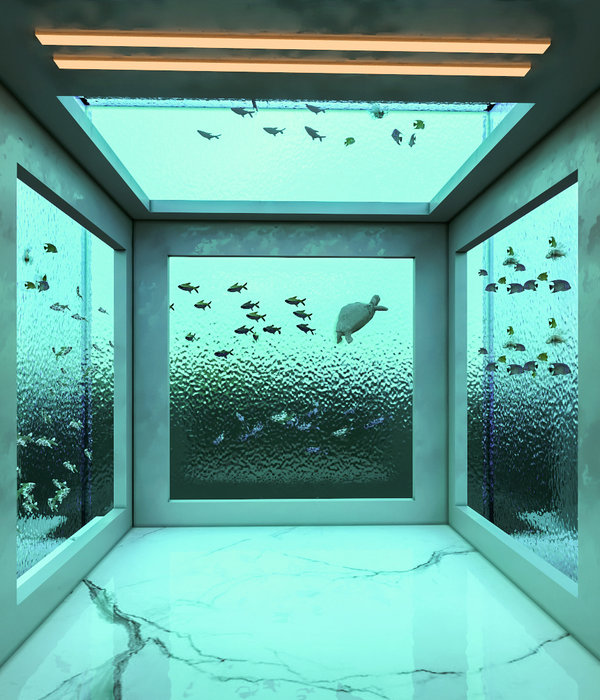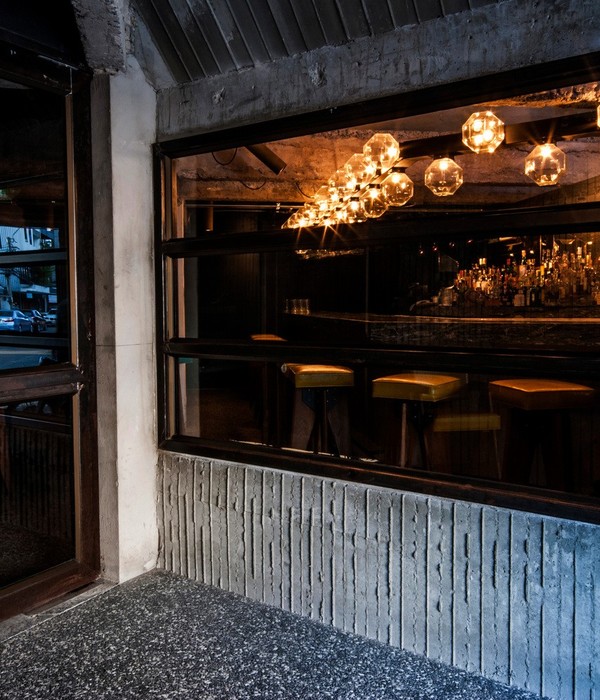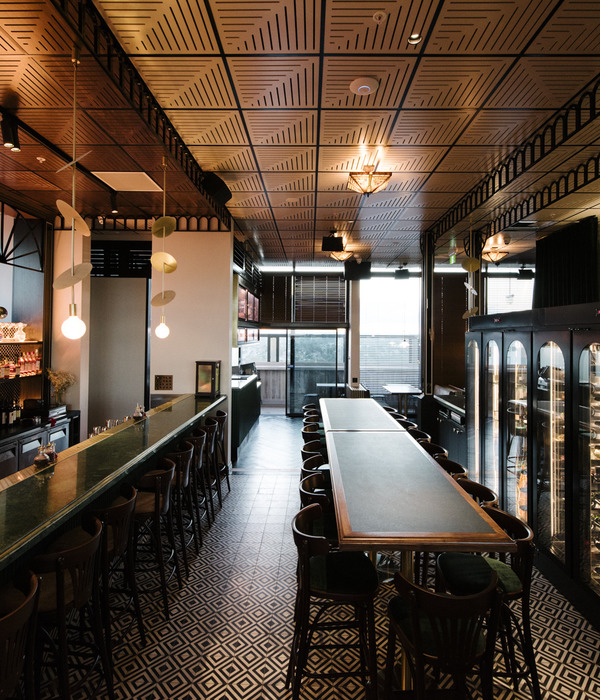- 项目名称:Vine藤蔓酒吧
- 项目位置:中国湖北随州
- 项目面积:150㎡
- 设计方:呐么Lab
- 设计团队:侯天天,刘晓鲁,李成
- 施工图设计:赵维娜
- 照明设计:凌俊磐
- 摄影:直译建筑摄影
- 设计时间:2019年4月—2019年5月
- 施工时间:2019年5月—2019年6月
- 主要材料:水泥漆,黑色木板,水磨石地坪
Vine藤蔓酒吧坐落于中国湖北省随州市青年路,是一间经营啤酒、洋酒、鸡尾酒的小型酒吧。
Embedded like a delicate piece of gem on Qingnian Road of Suizhou city, Hubei Province, China, Vine Bar is small bar serving craft beer, fine wine and featured cocktails.
▼室内空间概览,Interior space overview
整个场地纵深达25m,宽仅6m,是一个昏暗的狭长空间。为了充分利用场地的进深,我们将整个室内空间从外到内划分为三个逐渐升高的平台,让整个空间形成丰富的层次。
The site is 25 meters in depth while only 6 meters in width, making the available space narrow and dark. In order to efficiently use the depth of the space, we set three platforms rising gradually toward the inner end of the site, which help strengthen the awareness of spatial longitude for the entire interior.
▼轴侧图,Axial view
入口处为吧台区域,整个空间依托酒架形成拱形,拱的一侧为调酒吧台及吧台散座,另一侧为啤酒选酒区。
Upon the entrance to the interior is the bar counter. The whole counter area is gently yet clearly defined by a high arched wine rack. One side of the rack is the mixing bar and seating area, while the other side is preserved for beer selection.
▼入口纵深,Looking toward interior from the door
▼回望门口,Looking back toward the entrance
▼入口拱形储酒架,Arched wine rack at the entrance
▼吧台,Bar counter
吧台区往里走则是完全开放的散座区域,左侧靠墙的长卡座、中间散布的圆桌椅及右侧的沙发座构成了这一区域。右侧墙上投影有大尺度的酒吧logo,形成藤蔓的图案。
Passing the counter toward the deeper interior, there is a completely open area for free seating. Long couches are placed against the wall to the left side; round tables and bar chairs are scattered in the middle; and the armchairs are arranged on the right. An enlarged logo of the bar, which takes the pattern of vines, is also projected onto the wall to the right.
▼平台与拱,Platform and arch
▼散座区,多重层次,Free seating area, multiple-layered space
▼Logo投影,Logo projection on the wall
紧邻散座区域为一道大型的圆拱门洞,圆拱门洞底边向内侧卷曲,围合出抬升的平台。平台高出地面0.6m,为一小片半开放的拼桌区,是构成整体空间的第二层。平台的一侧紧邻过道,过道一侧的墙壁上依托墙面凹凸形成不同大小的展示空间,布置有各类装置及艺术品。
Right adjacent to the free seating area there is a full height round arch. The bottom-left edge of the round arch is bent inward to form an enclosed platform, which is raised 0.6 meters above from the ground. This platform is a small semi-open seating area and it also marks the second level of the interior space. Next to the platform is the aisle, and on the other side of the aisle is an exhibition wall formed naturally by the concaves of different sizes on it to display various art pieces and installations.
▼走道,Aisle
▼平台散座,Platform for free seating
▼中层平台,Platform of the second floor
▼过道层次,Layers on the aisle
▼过道墙景,Views on side wall along the aisle
整个空间序列的最内侧为一间半封闭的卡间,卡间朝外侧设置有醒目的圆窗洞,边缘依托灯光形成室内空间中最具精神性的视觉元素。卡间高出地面1.2m,是室内空间中最高也是最私密的区域。卡间内设置有围合状的沙发组,最里侧墙面为酒品展墙,同沙发组一起形成舒适的休憩饮酒区域。
The innermost of the space is a semi-closed private compartment with an eye-catching round window opening towards the outside. With lighting around the edge, the round opening becomes a visual element with the most abundant spirituality of the interior space. The private compartment which is 1.2m above the ground is the highest and most intimate area of the entire space. Together with the enclosed sofa sets, and the wine collection exhibited on the back wall, the room becomes a comfortable area for wine tasting and rest.
▼卡间侧面,One side of private compartment
▼分层台阶,Layered steps
▼通过圆窗看向不同空间,Looking back and front from the compartment
▼卡间摆放酒品展柜,Wine collection cabinet in the private compartment
▼细节,灯具与纸巾盒,Details, lights and tissue box
▼外立面,Facade
▼平面图,Plan
▼剖面图A,Section A
▼剖面图B,Section B
项目名称:Vine藤蔓酒吧
项目位置:中国湖北随州
项目面积:150㎡
设计方:呐么Lab
设计团队:侯天天、刘晓鲁、李成
施工图设计:赵维娜
照明设计:凌俊磐
VI设计:侯天天、严安琪
摄影:直译建筑摄影
设计时间:2019年4月—2019年5月
施工时间:2019年5月—2019年6月
主要材料:水泥漆、黑色木板、水磨石地坪
Project: Vine Bar
Project location: Suizhou, Hubei Province, PRC
Project area: 150 ㎡
Design:Name Lab
Design team: Hou Tiantian, Liu Xiaolu, Li Cheng
Lighting design: Ling Junpan
VI design: : Hou Tiantian, Yan anqi
Photography: Archi -Translater
Design period: April, 2019 to May, 2018
Construction period: June, 2018 to July, 2019
Main materials: concrete paints, black board, terrazzo
{{item.text_origin}}


