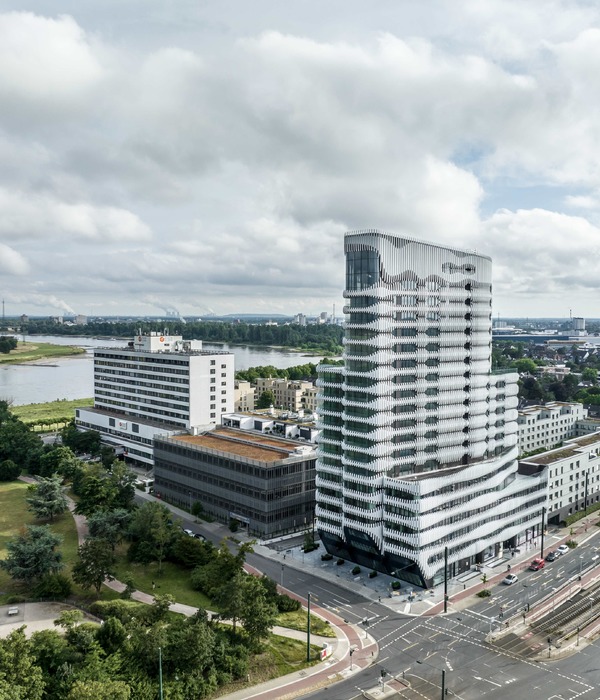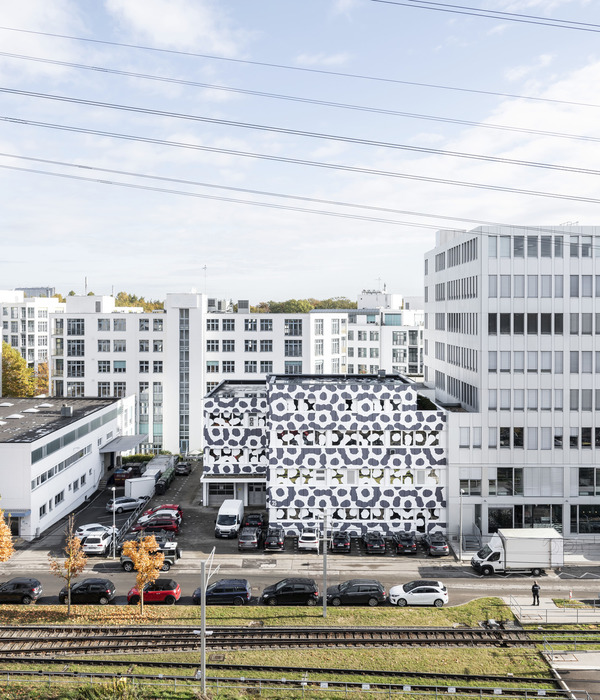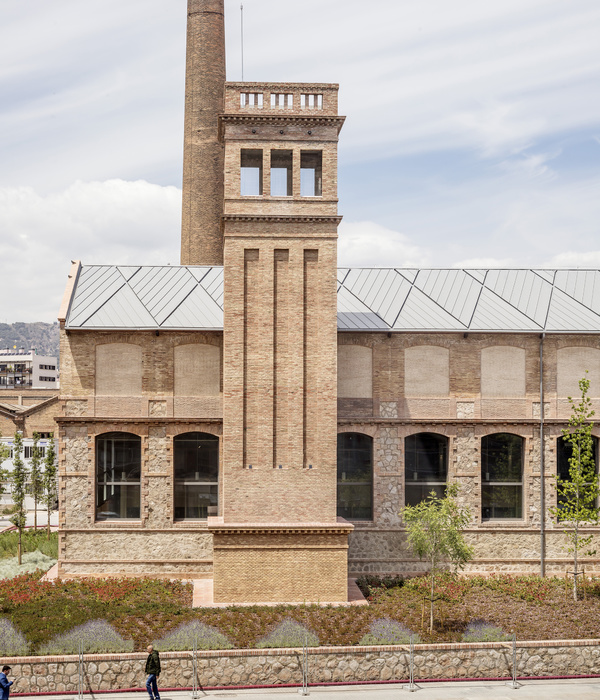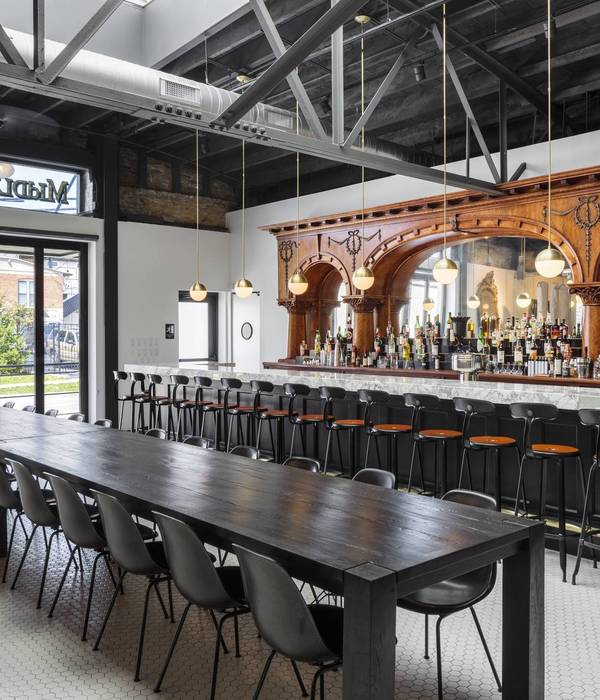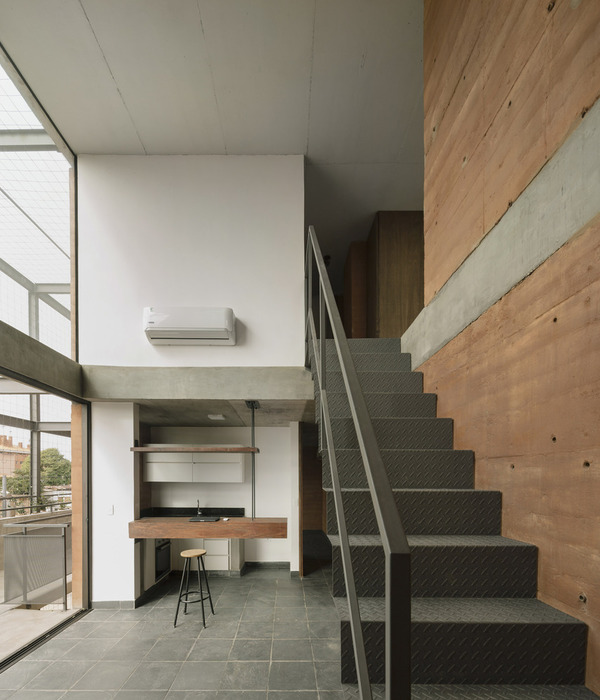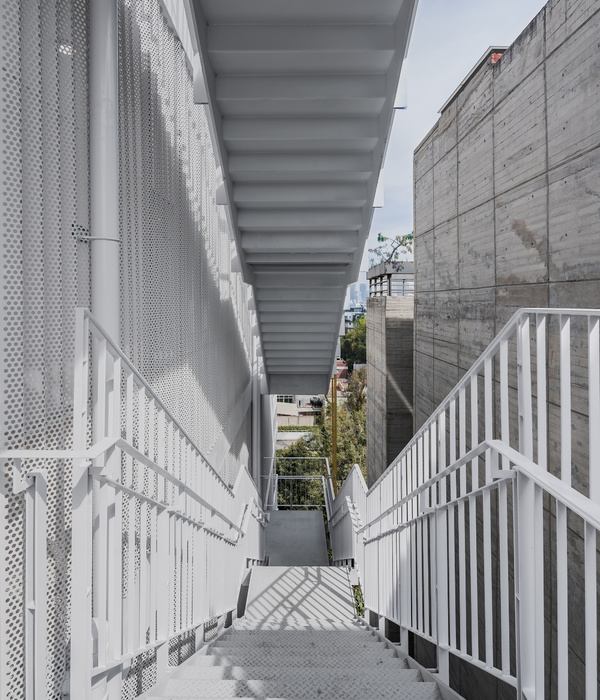Vietnam SRDP-IWMC office
设计方:H&P Architects
位置:越南
分类:办公建筑
内容:实景照片
图片来源:Nguyen Tien Thanh.
图片:41张
这栋办公楼位于越南,河静省城市的中心地区。修建办公楼的那条街道上还修建了很多政府办公楼,SRDP-IWMC河静省协调委员会办公室是SRDP项目和IWMC项目的总部。修建办公楼的总成本受到了限制,办公楼里面的家具在将来应该尽量的进行重复使用。天气情况的变化是项目设计过程中应该特别注意的问题,这里的天气情况受河静省城乡地区的综合影响。此外,快速的城镇化打破了农村地区的平衡。农耕土地面积减少了,这对当地社区稳定的生活方式带来了很严重的影响。
这个三层楼高的建筑单元的方向是东西向,两层楼的上层楼面覆盖着一层格子结构,格子里面种满了植物和庄稼,我们称之为垂直的田地。建筑结构由边长为400毫米的混凝土砖构成,这些混凝土砖垂直的堆叠在一起,包围着全部的内部工作空间。灌溉系统整合在两个单元的连接处,使当地城市和天气问题,比如噪音、空气污染、过热和台风的影响降到了最低水平。同时这个农业友好的工作环境为使用者们创造了一个不同的生活体验,因为他们可以在这里自己种植蔬菜。
译者:蝈蝈
Located at the heart of Ha Tinh city and on a street with many governmental offices, the Coordination Committee SRDP-IWMC Ha Tinh Office is the headquarter of the SRDP project (IFAD organization) and IWMC project (ODA funded by Belgian government). The total cost is limited and the existing office furniture should be reused as much as possible.Climate change is a remarkable issue and has affected comprehensively on the Ha Tinh’s urban and rural areas. Moreover, the rapid urbanization has been making the rural area imbalanced. The agricultural land has been reduced, which seriously impacts on the stable lifestyle of the local community.
The three-storey building block is placed to East-West direction. The two upper floors are covered by a lattice structure full of plants and crops which we call the Vertical Field. The structure which is comprised of 400mmx400mm concrete blocks stacked vertically embraces the entire inside work space.The irrigation system is integrated inbetween the blocks’ joints, minimizing the negative impact of the local urban and climatic problems such as noise, air pollution, overheat and typhoon. At the same time this agriculture-friendly working environment creates a different experience for the users who can plant vegetable by themselves.
越南SRDP-IWMC办公楼外部实景图
越南SRDP-IWMC办公楼外部细节实景图
越南SRDP-IWMC办公楼外部夜景实景图
越南SRDP-IWMC办公楼内部办公区实景图
越南SRDP-IWMC办公楼内部会议室实景图
越南SRDP-IWMC办公楼内部过道实景图
越南SRDP-IWMC办公楼内部实景图
越南SRDP-IWMC办公楼剖面图
越南SRDP-IWMC办公楼模型图
越南SRDP-IWMC办公楼草图
越南SRDP-IWMC办公楼平面图
越南SRDP-IWMC办公楼立面图
{{item.text_origin}}


