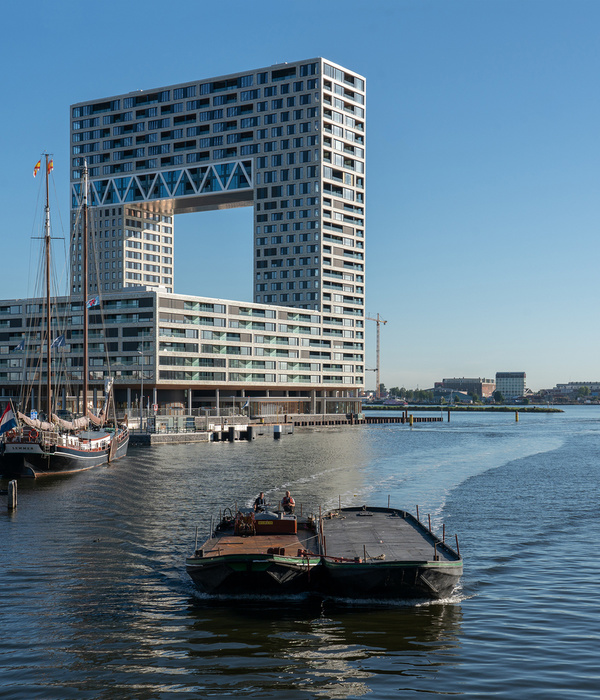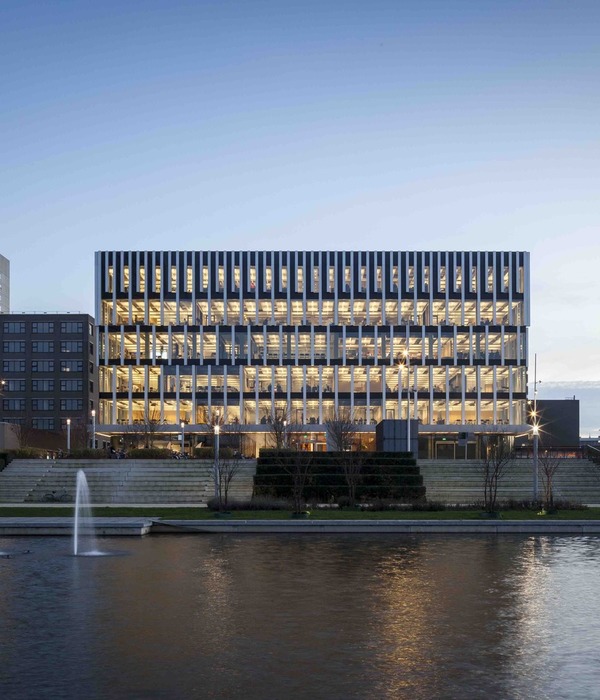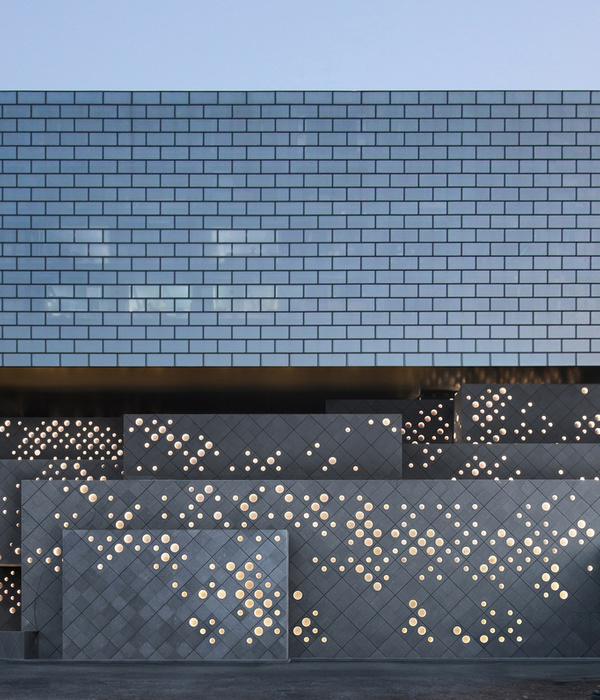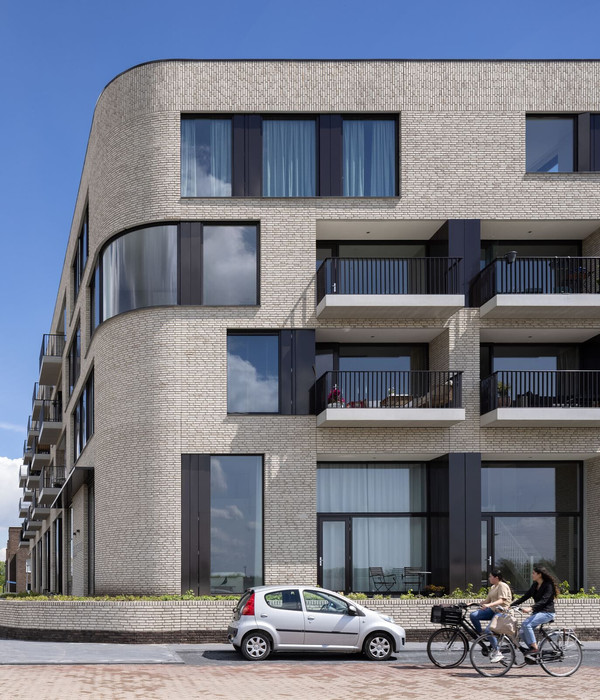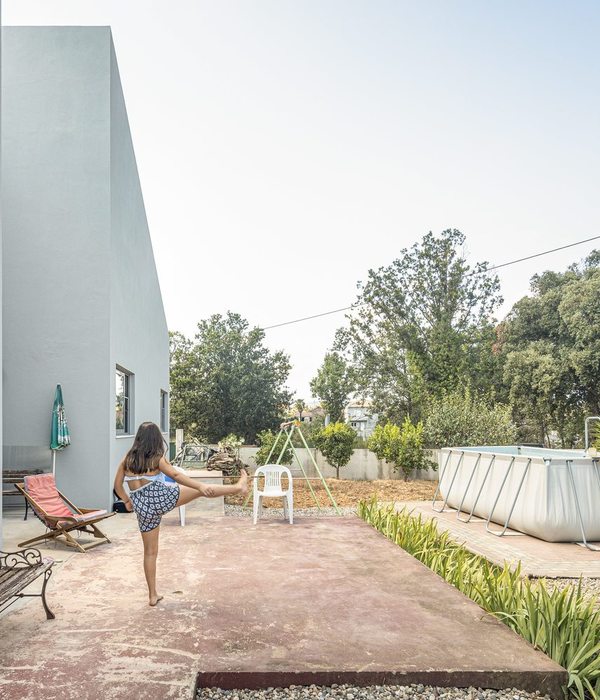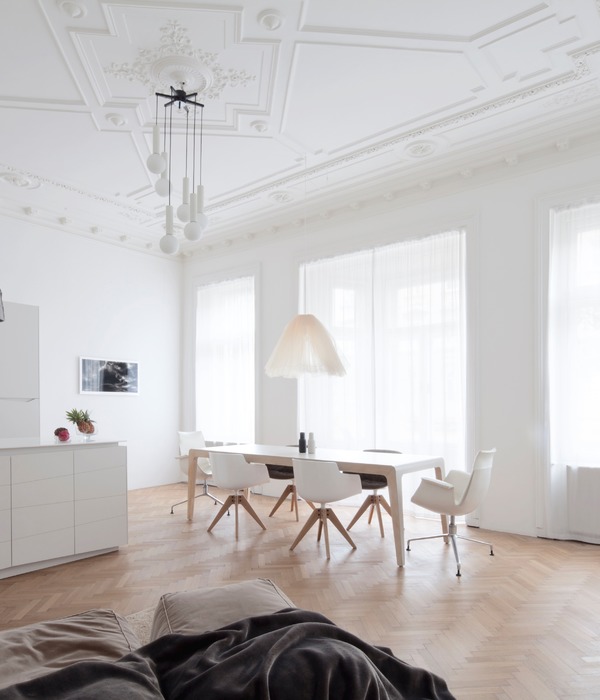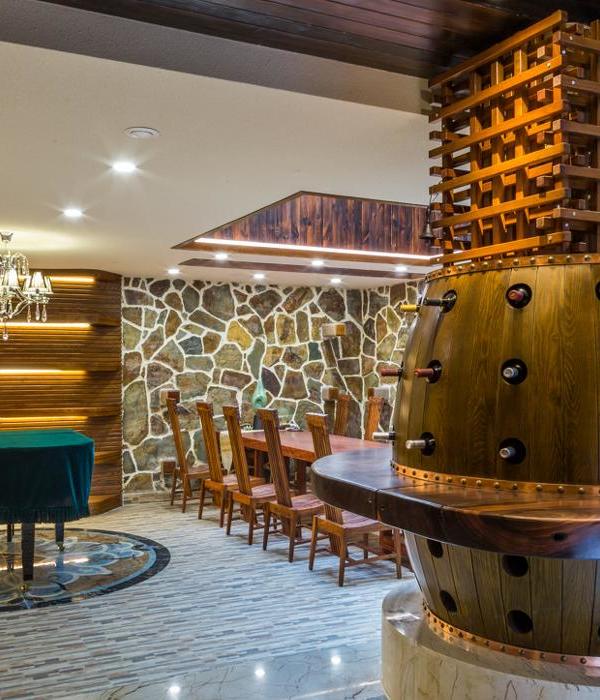架构师提供的文本描述。这座单层住宅的遗址位于提顿山脉的底部,可以俯瞰峡谷和山峰。为了响应这一地形边缘条件,主要生活空间的形式上升,捕捉这一观点。
Text description provided by the architects. The site of this single story residence is at the base of the Teton Mountain range with views of canyons and peaks. To respond to this topographical edge condition, the form of the primary living space rises to capture this view.
Floor Plan
进入顺序从到达南面的“庭院”开始,由主住宅和外部建筑定义。从车库或外部进入的直线门廊通向入口,入口由东面灯监测器照明。
The entry sequence begins by arrival into a south facing “courtyard” defined by the main residence and an outbuilding. A linear porch accessed from the garage or the exterior leads to the entry illuminated by an east facing light monitor.
© Ron Johnson
(罗恩·约翰逊)
该方案的“尾巴”以萨克斯风的配置包围着自己,最终形成了广阔的玻璃墙和更远的露台。
This ‘tail’ of the scheme wraps around itself in a saxophone configuration, culminating at the expansive glazed wall and terrace beyond.
© Ron Johnson
(罗恩·约翰逊)
Architects DYNIA ARCHITECTS
Location Wilson, United States
Lead Architect Stephen Dynia
Area 5500.0 ft2
Project Year 2008
Photographs Ron Johnson, David Agnello
Category Houses
{{item.text_origin}}

