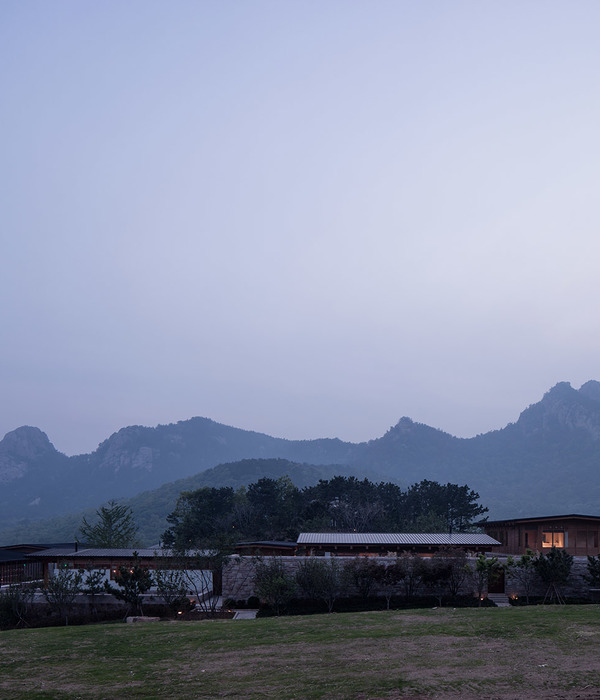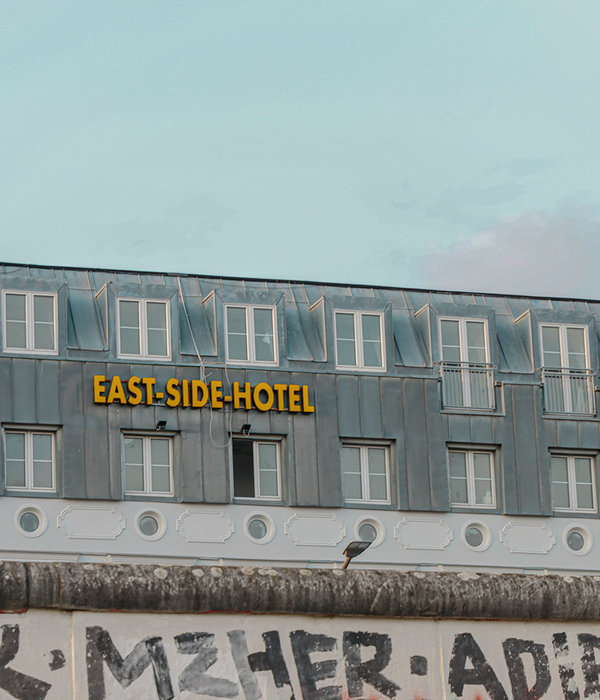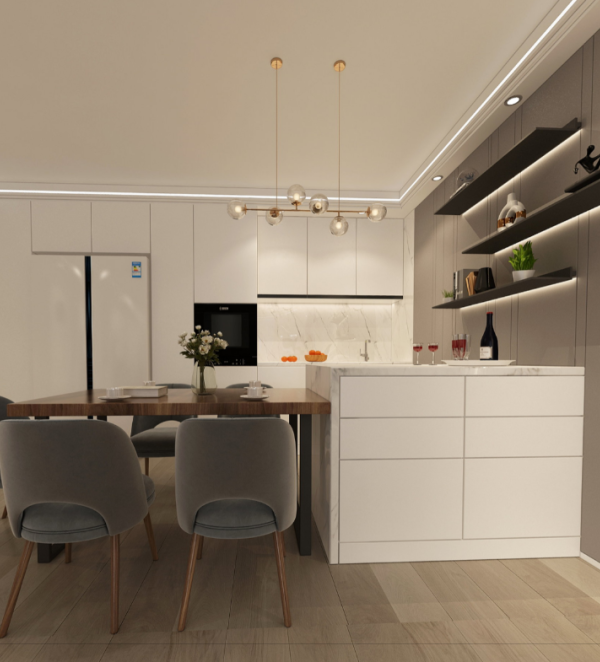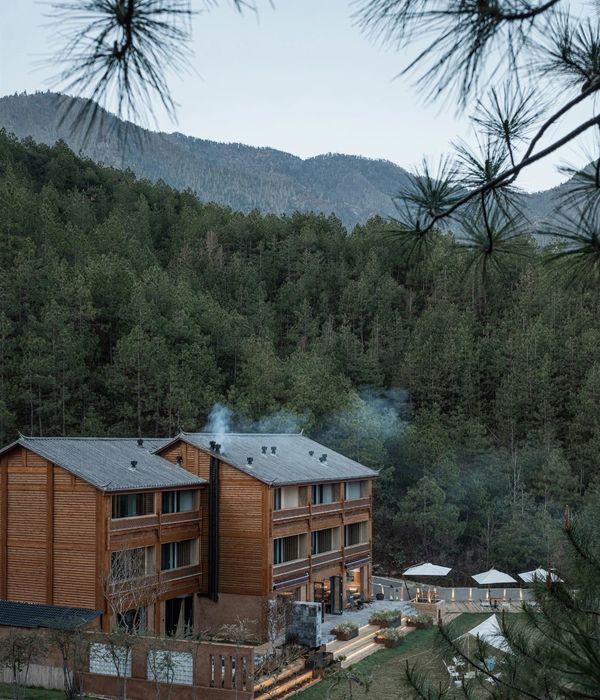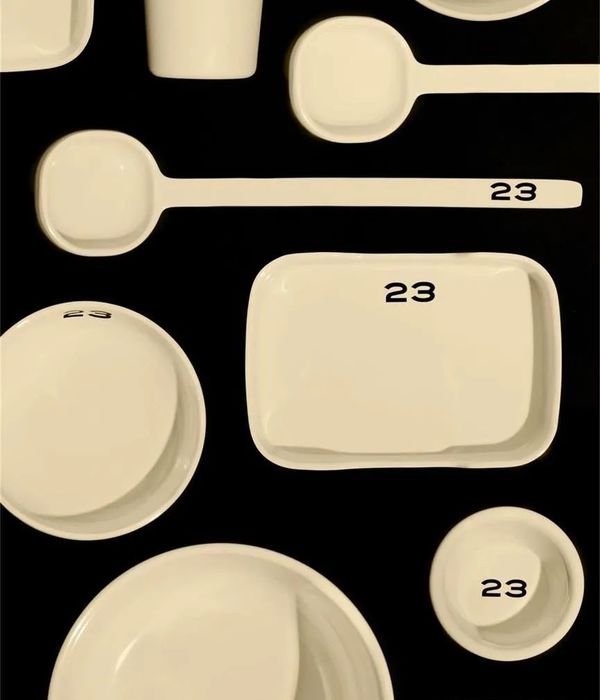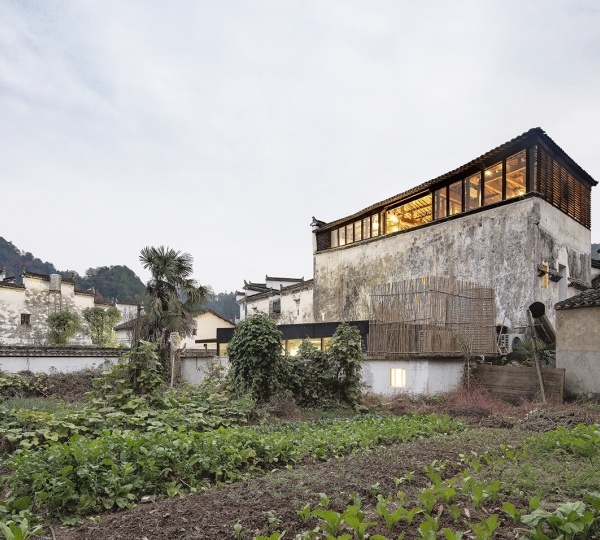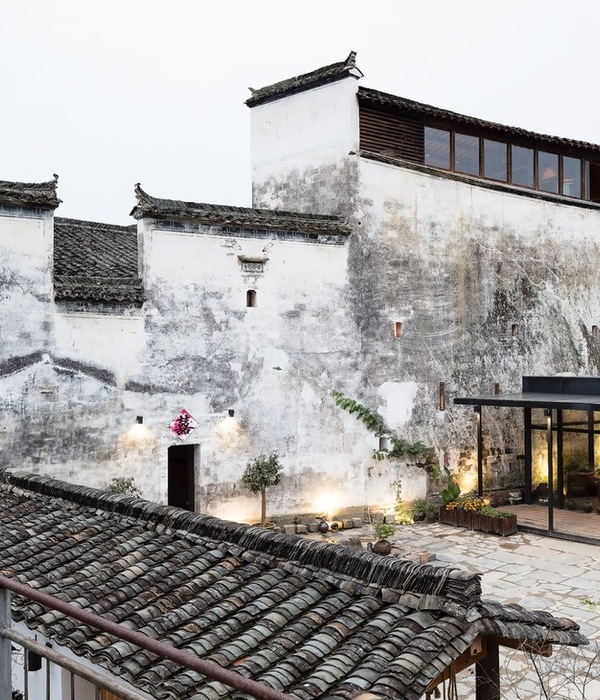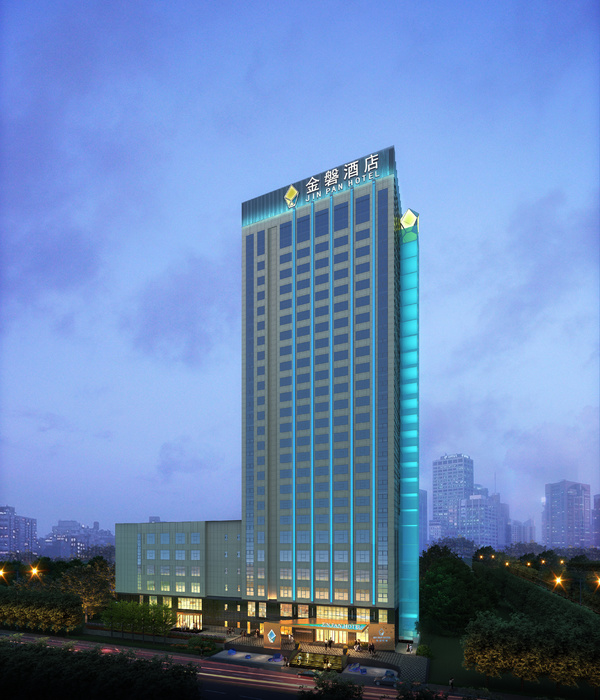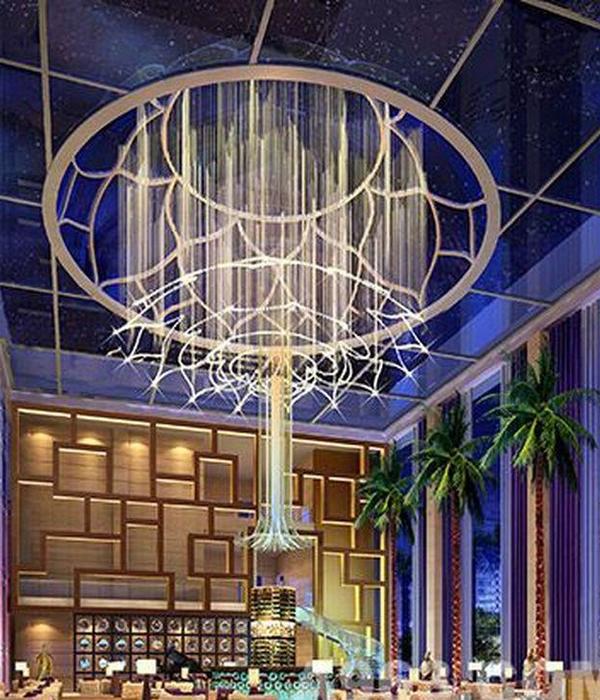▲
更多精品,
关注
“
搜建筑
”
2017年,GRAFT被委托对位于柏林Mitte区Spree和Köpenicker Straße之间的Eiswerk旧址进行重建和改造。GRAFT的建筑专注于前冷却房和住宅楼的重建,以及位于施普雷河上的部分场地。
In 2017, GRAFT was commissioned with the redevelopment and transformation of the former Eiswerk site, located between the Spree and Köpenicker Straße in Berlin's Mitte district. GRAFT's architecture focused on the redevelopment of the former cooling house and residential building and the part of the site situated on the Spree.
今天的住宅和工业建筑群被列入名录,从1909年起,北德冰厂公司(Norddeutsche Eiswerke AG)将其作为人工冰的生产厂。该厂生产的冰对整个柏林的杂货市场和美食的冷却具有根本性的意义,并为大都市的工业崛起做出了贡献。在电冰箱进入家庭和贸易领域后,冰的生产逐渐减少,直到1995年该工厂最终关闭。
Today's listed buildings of the residential and industrial complex have been built from 1909 on by Norddeutsche Eiswerke AG (North German Ice Works Company) as a production plant for artificial ice. The ice produced at the site was of fundamental importance to grocery markets and gastronomy for cooling food across Berlin and contributed to the industrial rise of the metropolis. After the arrival of electric refrigerators in homes and trade, the ice production was steadily reduced until the site was finally closed in 1995.
设计的核心思想是开放异质区域,并提供一个新的公共通道,从Köpenicker Straße通往Spree河,所有新的和现有的体量都沿着这个通道建造。活化的建筑群由Köpenicker Straße上的一个新的住宅体量和商业单位(Haus B)补充,它的分级入口,建立了一个新的通道。除了历史建筑群中现有的25套公寓外,这又创造了31套新的公寓和另外两个商业单位。
The design’s core idea is to open up the heterogenous area and provide a new public access to the Spree river from Köpenicker Straße, with all new and existing volumes built along this access route.The revitalized building stock is complemented by a new residential volume with commercial units (Haus B) on Köpenicker Straße, which, with its graduated entrance portal, establishes a new access to the site. In addition to the existing 25 apartments in the historical building stock, this created 31 new apartments and two further commercial units.
中央建筑,即以前的冷却房,已被清空、翻新并改造成一个商业场所,为联合办公空间供应商提供办公室,从而补充了新体量的灵活办公单元。面向施普雷河,新的商业场所(Haus A)在河岸边创造了一个独特的新地标。
Haus A在水平方向上被 "切 "成四个偏移的体量,其高度来自于对面被列入名录的冰厂建筑的比例,它与冰厂形成了一个现代的对立面,其棚屋般的立面占用了历史结构的两层楼的顺序。由此产生的楼层和露台创造了一个新的办公建筑品种,提供了有吸引力的工作环境。
The central building, the former cooling house, has been gutted, renovated and converted into a commercial premises with offices for a co-working space provider, thus complementing the flexible office units of the new volume. Towards the Spree, the new commercial premises (Haus A) creates a distinctive new landmark along the banks of the river. Horizontally “sliced” into four offset volumes whose heights are drawn from the proportions of the listed ice works building on the opposite, Haus A forms a contemporary counterpoint to the ice works, its shack-like façade taking up the two-story order of the historical structure. The resulting floors and terraces create a new breed of office building offering attractive working environments.
向外开放的施普雷河,一个前院连接着各个入口和大厅、会议区、商店、餐厅,以及通往冰厂的文化设施和所有建筑的底层的通道。
Opening outwards to the Spree, a forecourt connects the various entrances and lobbies, conference areas, stores, restaurants, and accesses to the cultural facilities of the ice works and the ground floors of all buildings.
通过Eiswerk,GRAFT创造了一个异质的城市内部街区,以当代的复杂性敏感地补充了历史建筑群,将老冰厂周围的区域变成了城市和斯普雷河之间的独特交叉点。
With Eiswerk, GRAFT created a heterogenous inner-city quarter that sensitively complements the historical building stock with a contemporary complexity, turning the area around the old ice works into a unique intersection between the city and the Spree.
平面图
剖面图
建筑师:GRAFT
地点:德国
面积:18200 m²
年份:2022
▼ 更多精品·
点击关注
本资料声明:
1.本文为建筑设计技术分析,仅供欣赏学习。
2.本资料为要约邀请,不视为要约,所有政府、政策信息均来源于官方披露信息,具体以实物、政府主管部门批准文件及买卖双方签订的商品房买卖合同约定为准。如有变化恕不另行通知。
3.因编辑需要,文字和图片无必然联系,仅供读者参考;
推荐一个
专业的地产+建筑平台
每天都有新内容
合作、宣传、投稿
联系
{{item.text_origin}}



