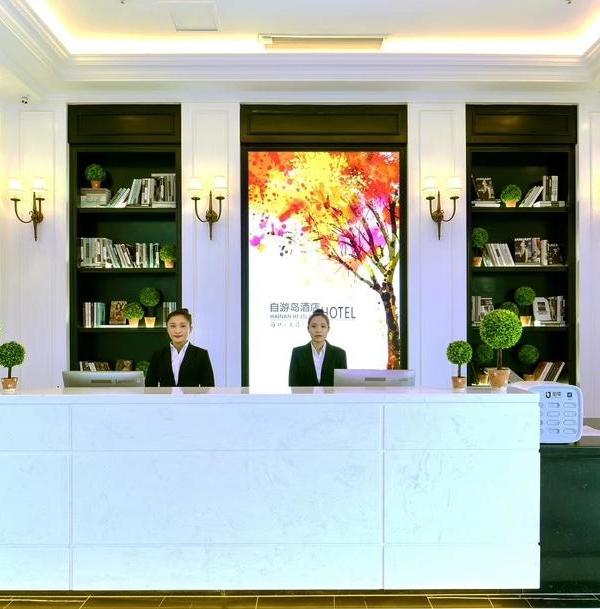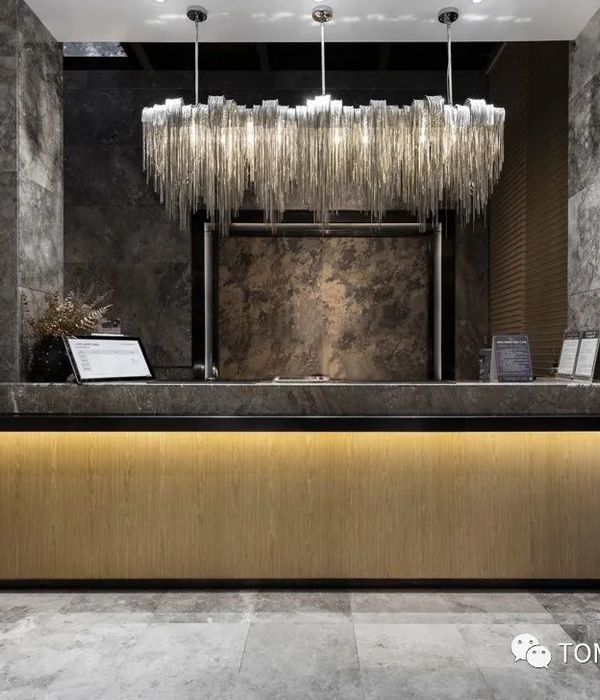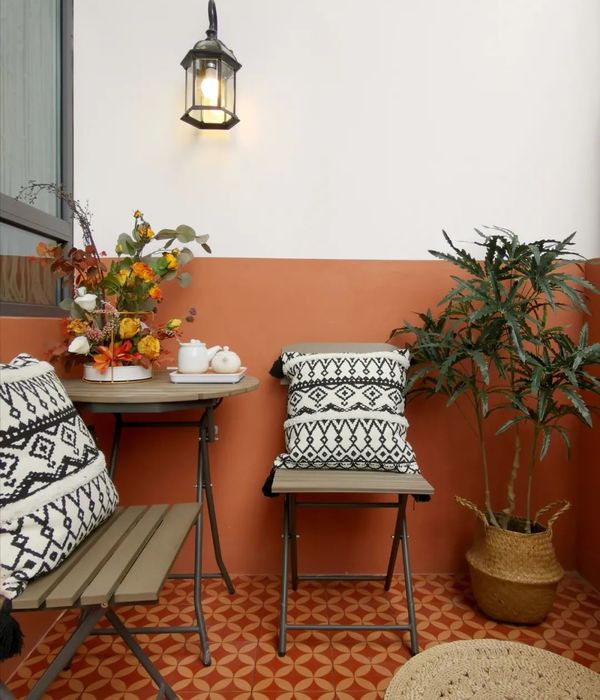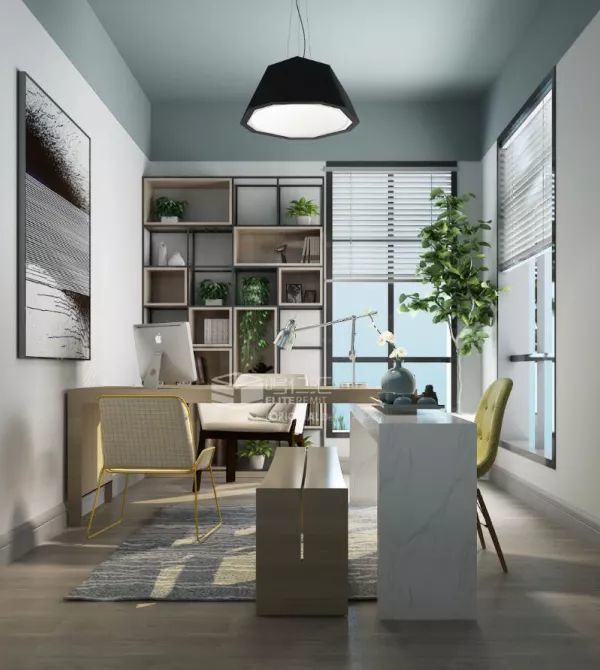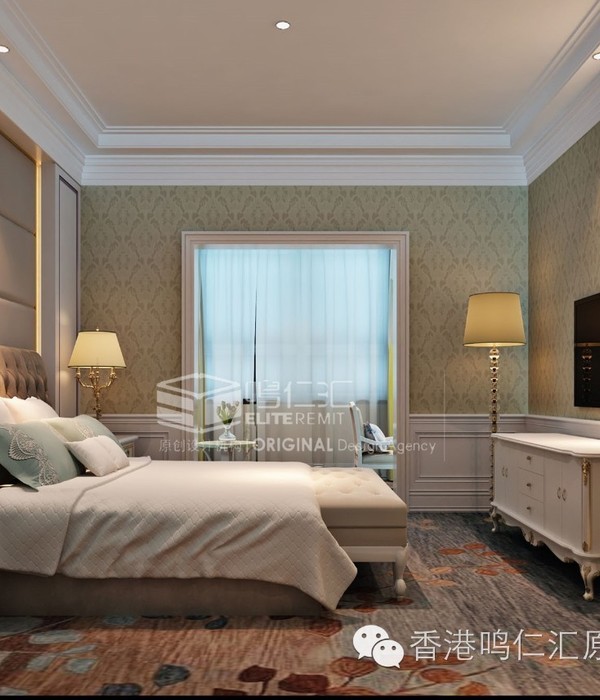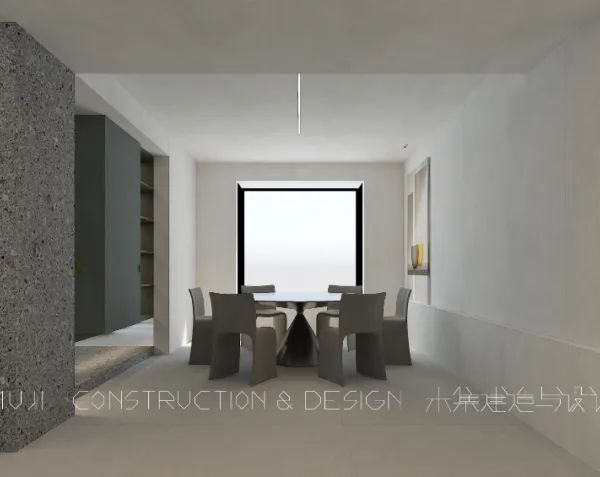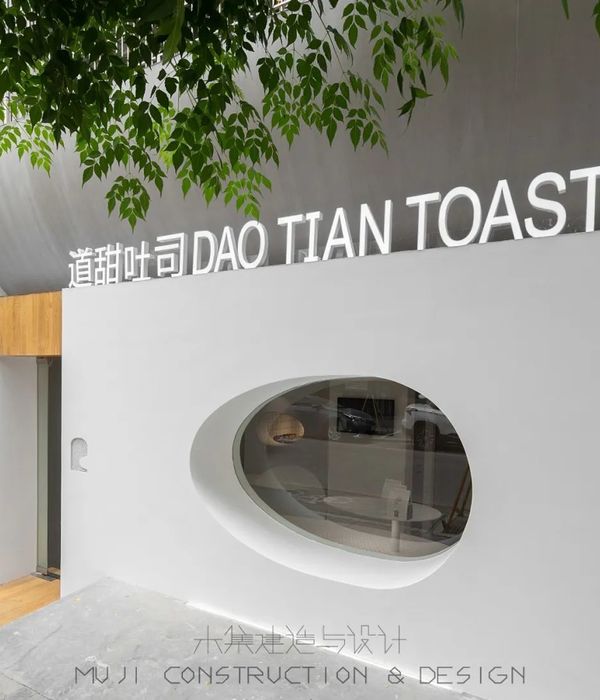- 项目名称:山院-自在怀里1#院改造民宿
- 设计方:野境设计事务所,OEO 公司
- 联系邮箱:press@oe-office.com
- 设计时间:2020年6月-8月
- 建造时间:2020年9月-12月
- 主创及设计团队:王玥,韩书凯,李启悠
- 项目地址:北京市怀柔区八道河岭村
- 建筑面积:180平方米
- 摄影版权:孙海霆,OEO
- 结构顾问:吴瑕
- 施工团队:智营造
- 客户:自在怀里
项目位于北京北部山区的一个普通村庄。村子在公路一侧,公路另一侧是宽阔的滩泽和延绵的远山;垂直于公路的村径或短或长,短长取决于这一侧近山与公路的距离,基地就是在较短的那条村径尽端,在近山的脚下。
The project is located in an ordinary village in the northern mountainous area of Beijing. The village where the site locates is on one side of a highway, with open field of river bank on the other side and long stretch of mountains in the distance. The village paths perpendicular to the highway varies in length, depending on the distance between the mountain and the highway; the project locates at the end of a shorter path, at the foot of a mountain full of chestnut trees.
▼项目概览 project preview ©孙海霆
项目原始状态为京郊最常见的四分地上的三合院。小院周边的民舍形态各异,有无人居住的、百余年前的老宅,几近倒塌;有新建成的两层高的、贴着亮白瓷砖的小楼,崭新适用;有庭院方整、红砖瓦房,开敞明亮;也有和小院一样,呈现上世纪7、80年代北京山村民居建造状态的——木构砖瓦正房,配简易平屋面厢房和耳房。小院的特别之处在于,那一间厢房就背靠着山,我们想,何不将村间二层高的小白楼移植于此处,她背靠近山、坐望远山,成为山院的焦点;那五开间相对仄小的正房的墙、架、顶保留,只将空间重组为三间客房,外门窗结合庭院景观、使用现代材料更新改造。
▼场地平面图 site plan ©OEO
The original state of the project is a traditional three-section type of courtyard (sanheyuan). Throughout years of developments in the village, residential buildings in the area is a collection of different building types: there are uninhabited old houses more than 100 years old, in collapsing status; there are newly built two-story buildings with bright white tiles, which look bold and dominant. For our project, the existing buildings in the courtyard have wooden structure and grey roof tiles. There is a north-west five bays main house, and a flat roof north-east side room. It is a typical courtyard demonstrating the construction state of Beijing mountain village houses in the 1970s and 1980s.
What’s special about the courtyard is that the side room has its back against the mountain. During our first site visit, we thought why don’t we replace this side room, which has less historical value, with a two-storey building that will has its back against the mountain and views towards the mountains in the distance. The two storey building will also become the focus of the courtyard, turning the mountain behind it into the main backdrop.
The five bays main house is reorganized into three guest rooms; its walls, wooden structure and tile roof are reserved. Its external doors and windows are renovated in combination with the courtyard landscape design.
▼场地原貌 existing site photos ©OEO
改造之前的小院虽在山脚但却并不紧挨着山,和山脱开一个开间的距离做出对山敬畏的姿态;于是我们便利用这个空间作为入口外院,从此院可以拾阶上到山腰一处可与小白楼首层客餐厅及二层露台对视的树荫平台。三合院中被房子围合出的四方院落的空间形态得到保留,成为项目的核心内院,是客餐厅延伸出来的、没顶的活动场所,是正房客房面向的、内聚的景观空间;基于此,设计上,客餐厅面向内院的界面可以完全打开;正房的三间客房面向内院的界面由砖墙、玻璃砖墙、落地玻璃窗组成,在透明性上形成三种不同层级,回应室内功能;内院角落里还有一部室外楼梯,通往小白楼二层,经过观景露台可达二层客房。
▼首层平面透视图 first floor perspective plan ©OEO
The site locates at the foot of the mountain, but it was not connected to it before the renovation. It was separated from the mountain by a bay of passage way, which we used as the entrance courtyard. From the entrance, we can walk up the steps to a shady platform on the hillside, which can be seen from the dining room on the first floor and the external terrace on the second floor.
Within the main courtyard, original rectangular enclosure is preserved and used as external space of the project. It is an active space, an external extension of the living room, and external view for the three guest rooms on the first floor. The living room and the courtyard space is separated by folding doors, allowing the two spaces to be fully connected; façade of the three guest rooms compose of white painted brick wall, glass bricks and full height glass windows, providing three different levels of transparency, corresponding to the internal space function. There is an external staircase within the courtyard, connecting the external terrace and the guest room on the second floor.
▼小白楼与正房改造后的立面 relationship between the converted and new build ©孙海霆
▼小白楼一角 cantilevered roof ©孙海霆
▼入口院子 entrance courtyard ©孙海霆
▼在院内看小白楼 view of the two storey building ©孙海霆
▼相互连续的公共空间 interconnection between spaces ©孙海霆
▼在院内看正房 façade of first floor guest rooms ©孙海霆
▼在客厅内看院子 view towards main courtyard from the living room ©孙海霆
因为山,居于小白楼二层的房子扭转、开窗、缩短,于是她便望到了远山、感到了近山、多出了屋檐。
Because of the mountain, form of the guest room on the second floor is rotated and set back. It lives within the atmosphere of the mountain behind, and has the unobstructed view of the distant southern mountains.
▼在半山平台看小白楼 view towards the two storey building from the hill side ©孙海霆
关于正房客房的空间改造。将屋架分隔出的5个小开间粘合、切割、重组,形成3个如拼图般相互咬合的空间,以满足现代居住习惯对于空间相对宽敞、有独立的卫浴设施的需求;同时,增加门斗、窗斗体块,满足从室外步入客房的私密性需求。正房的三间客房虽然均面向内院,但因在院中位置产生的差异,室内设计在家具布置时各不相同。靠近入口的客房最多人从窗前经过,落地窗处设置一组坐塌,阻隔室外看向床的视线;中间的客房看向内院的视线最为开阔,增加整面的落地窗斗,凸出成为客房中观景“阳台”;最里侧的客房私密性最佳,落地窗处设置观景浴缸;同样设有观景浴缸的还有小白楼二层的客房,浴室外便是满目郁郁葱葱。
▼平面生成示意动图 layout concept diagram gif ©OEO
Regarding the renovation of the existing main house, we rearranged the five bays space into three guest rooms, to ensure each room has sufficient space to meet the needs of modern living habits with on suite toilets and bathrooms. Glazed extensions are added to the courtyard façade to create a buffer zone when accessing the guest rooms from the outside. Although the three guest rooms are all facing the inner courtyard, the interior design varies according to their location. The guest room near the entrance has most visitors pass by that a group of sitting is designed next to the windows to encourage interaction between inside and outside; the guest room in the middle has the most open view towards the courtyard with a full height glass extension that works as the ‘viewing balcony’; the guest room at the end of the courtyard has the highest degree of privacy that a bathtub is placed adjacent to the windows. The guest room on the second floor is also equipped with a bathtub, located next to a full height window with full view of the adjacent mountain that visitors can have an unique bathing experience surrounded by nature.
▼正房最外侧的客房 interior view of first floor guest room ©孙海霆
▼正房最内侧的客房 interior view of first floor guest room ©孙海霆
▼在正房最内侧客房看院子 view towards main courtyard from within the first floor guest room ©孙海霆
▼小白楼二层客房面向山的浴室 bathroom with view of the hill side ©孙海霆
▼小白楼二层客房圆形梳洗镜中的画面 view through the circular mirror ©OEO
在山院项目中,我们持续探索民居改造,用放松的心情和严肃的态度面对改造项目中破与立的调和,试图从物质上尽量或保留或复刻现有建筑和院落的空间形态、材质表达及与自然的关系,从精神上给予使用者更充分的对空间、对景观、对四季、对乡居生活的享受。
In this project, we continued to explore the possibilities in renovation of residential buildings. We tackled it with a relaxed mood and a serious attitude, and tried to find the harmony between destruction and construction. We tried to retain the existing spatial form, material expression and relationship with the nature, and to give users a more spiritual experience of rural living in different seasons.
▼夜晚鸟瞰图 aerial view in the night ©孙海霆
▼首层平面图 first floor plan ©OEO
▼二层平面图 second floor plan ©OEO
▼剖面图 section ©OEO
{{item.text_origin}}



